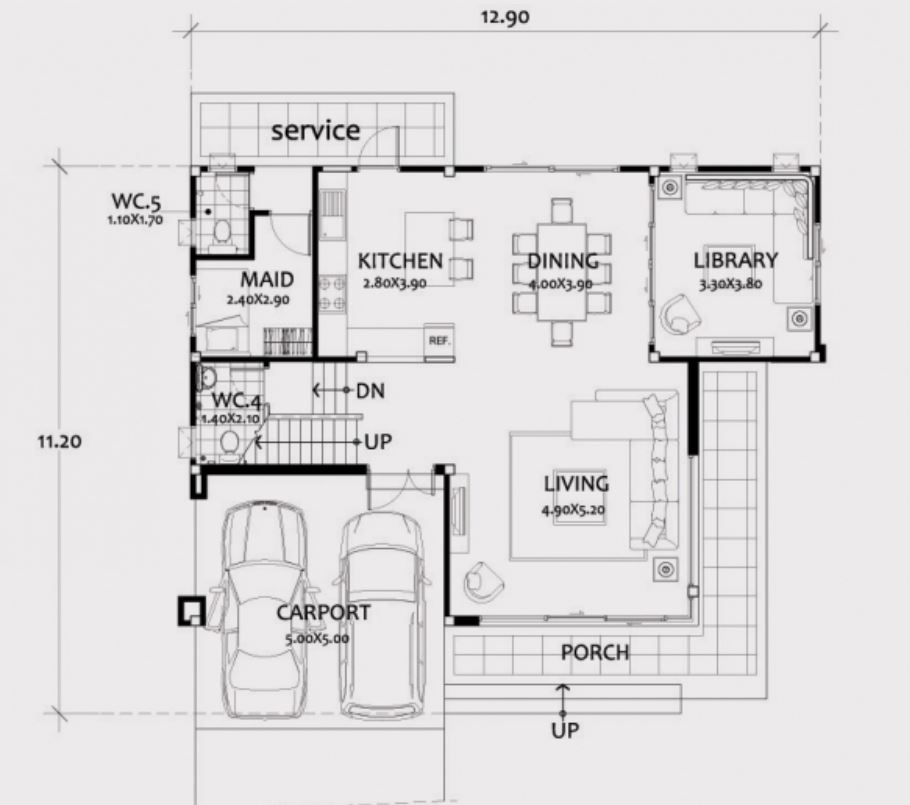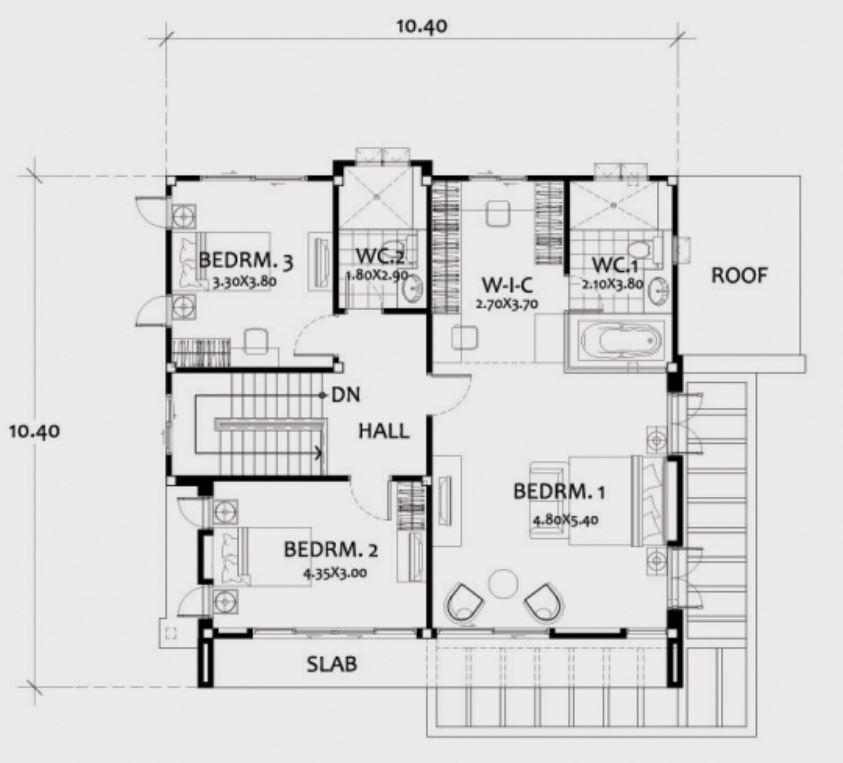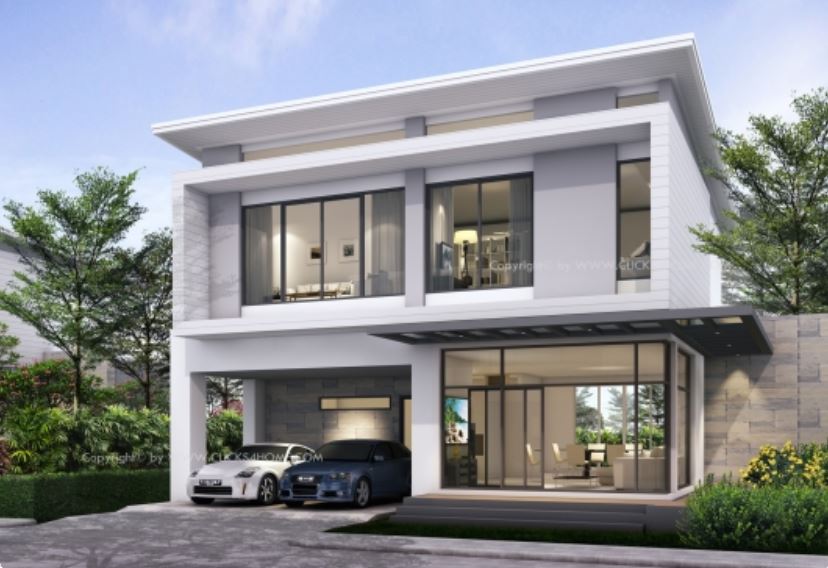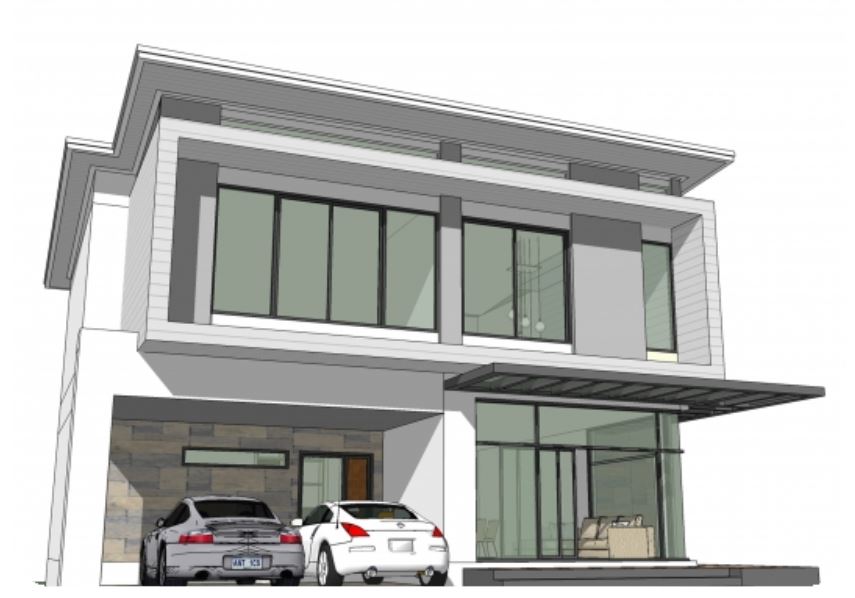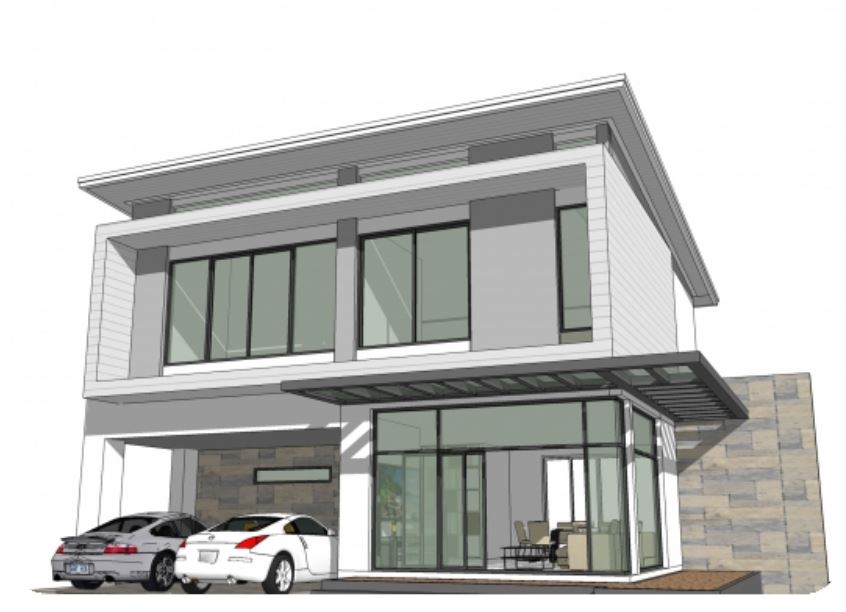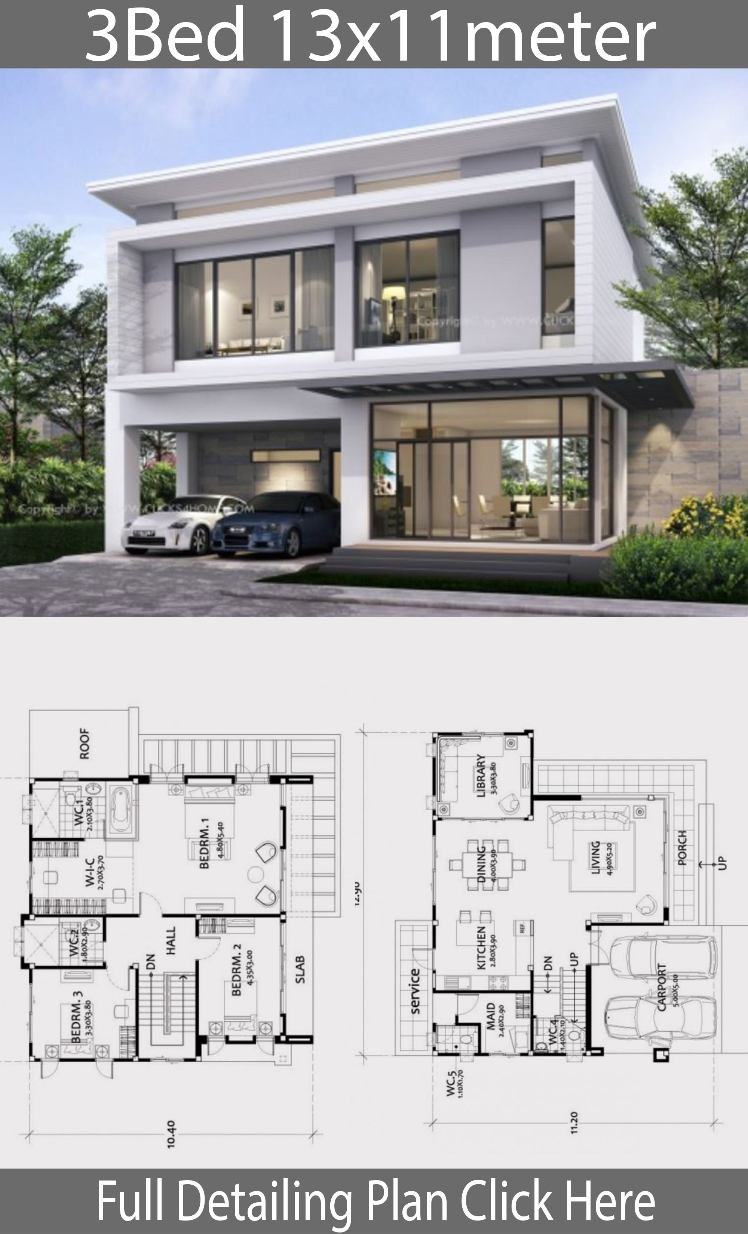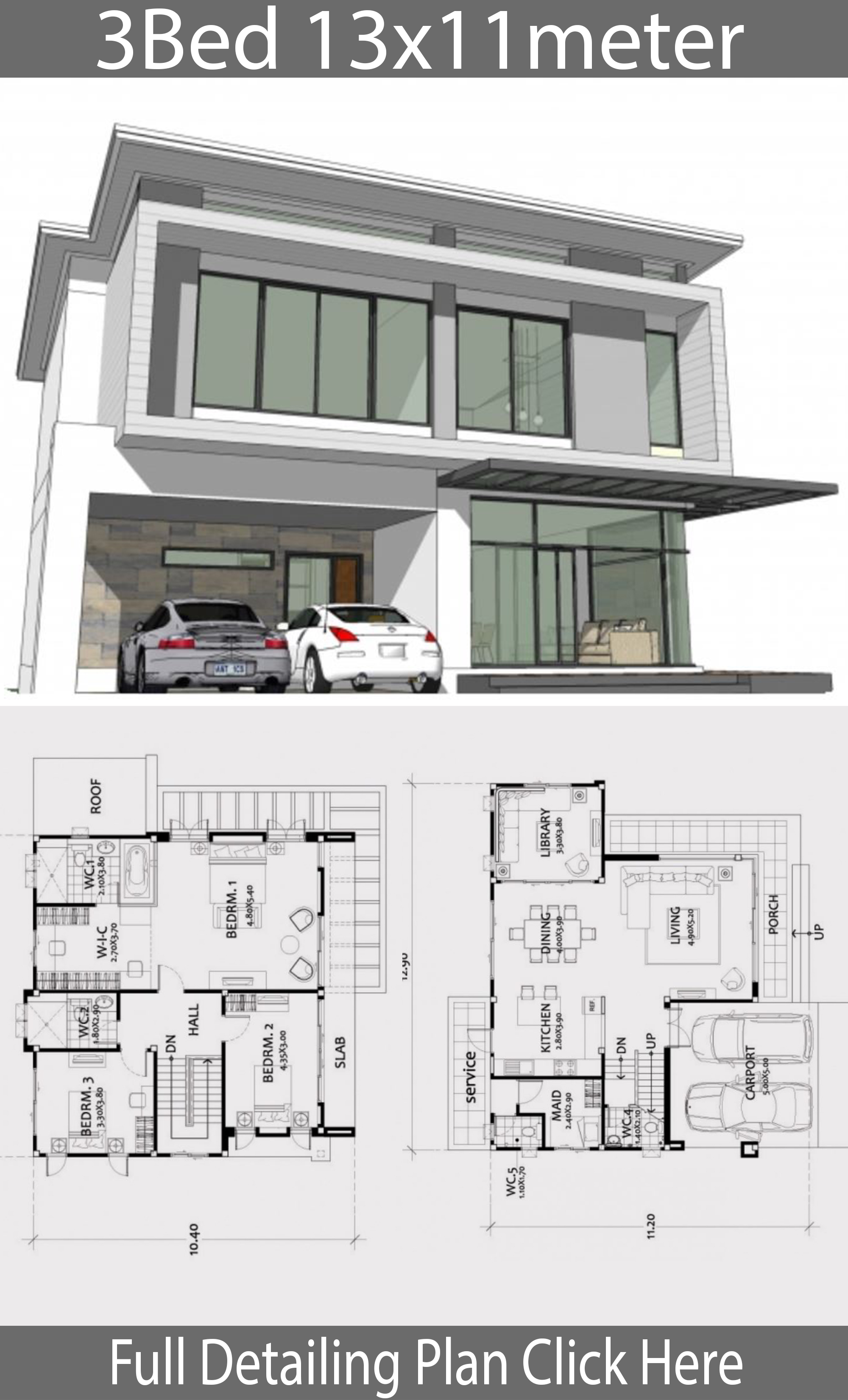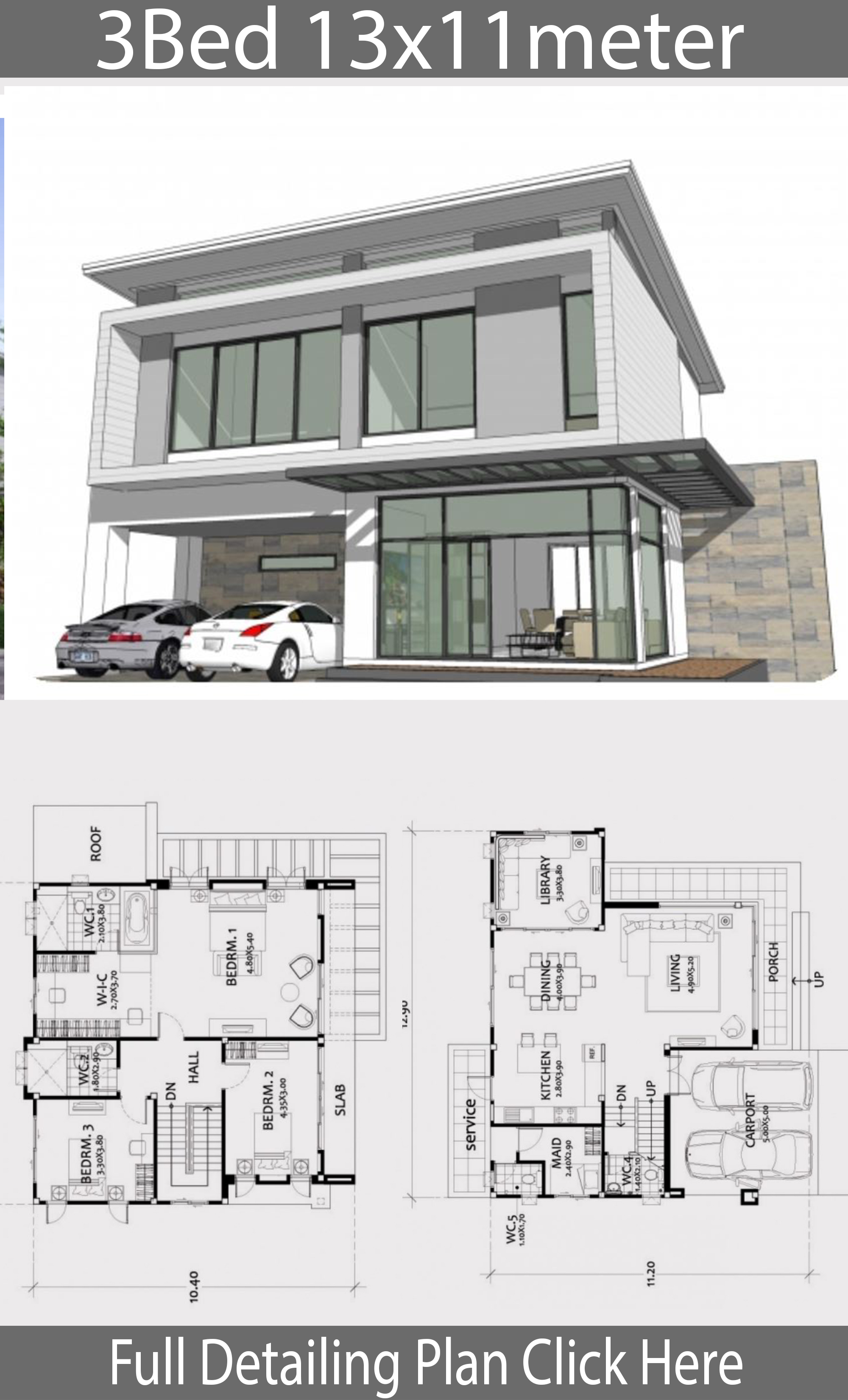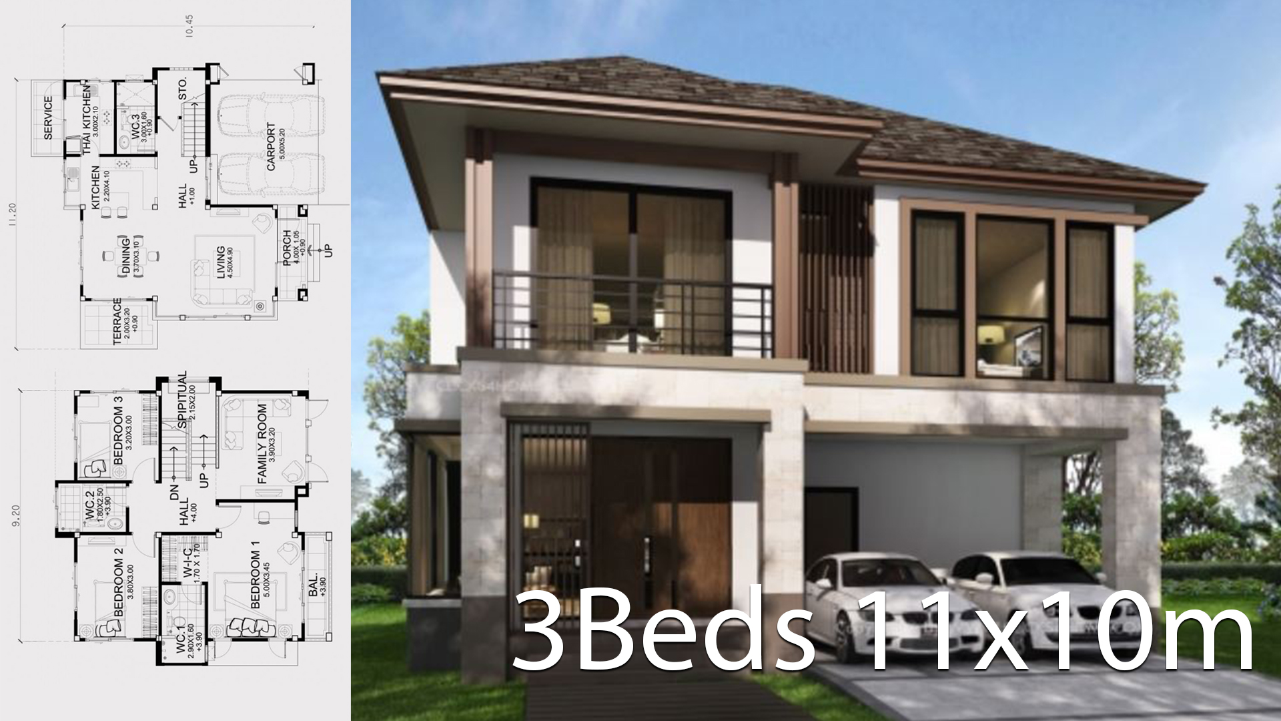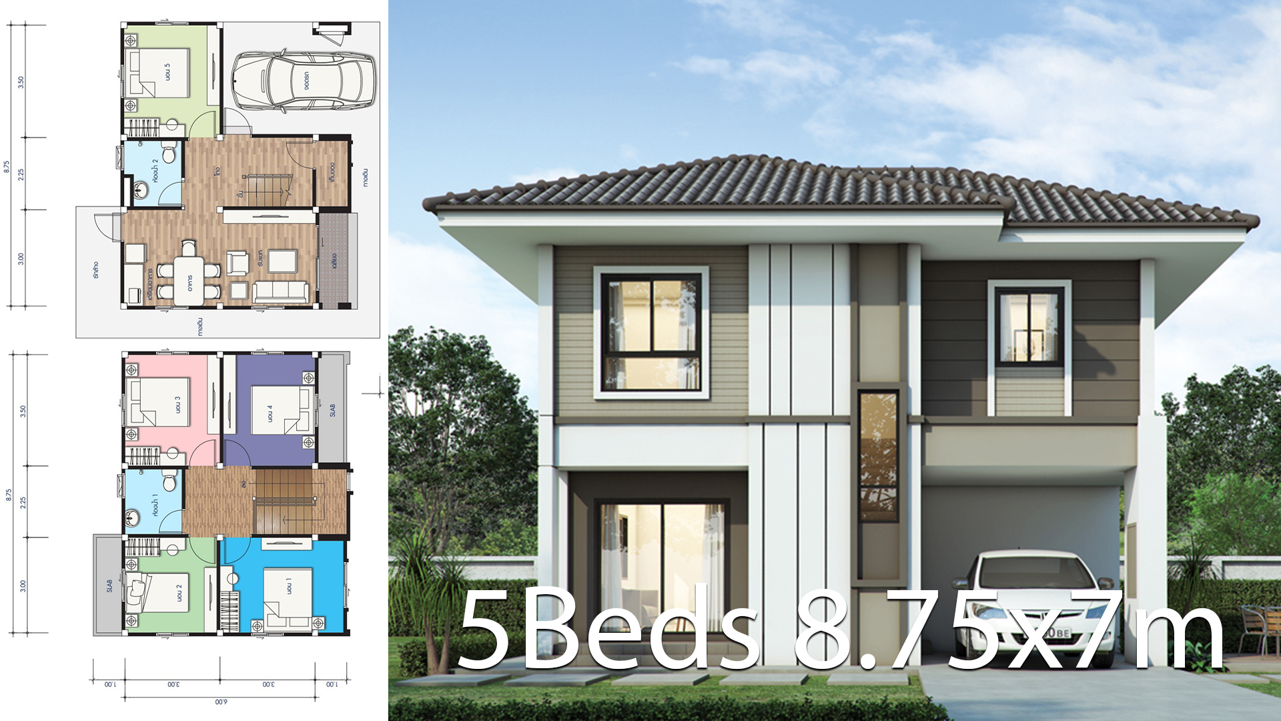
Home design 13x11m with 3 bedrooms. Beautiful contemporary modern style house Emphasize the airiness of the glass Large openings, modern look.
Exterior walls on the upper floor Designed to be a synthetic wood wall Helps increase warmth Do not let the house look too stiff that the ground floor welcomes guests Large living room Connect the dining area And the island kitchen Behind the house Makes the room look spacious, airy and can also ventilate the air from the front of the house – back home as well Outstanding in the spacious living room area with large doors with corner mirrors Surrounded by a balcony And modern style battens to two sides, separated from the room Read a compact book. Make it a TV room. Or computer room Or the homework room of the children comfortably. The upper level has 2 small bedrooms, 1 shared bathroom and a large extra-large bedroom with a walk-in-closet room. Continuing with the beautiful bathroom Resort style in the back
House description:
Two Car Parking and garden
Ground Level: Living room, Dining room, Kitchen, backyard garden, storage and 1 Restroom
First Level: Master bedroom connect to balcony, 2 bedrooms with 1 bathroom.
To buy this full completed set layout plan please go to clicks4home.com (blueprint start from us$1000)
For More Details:
