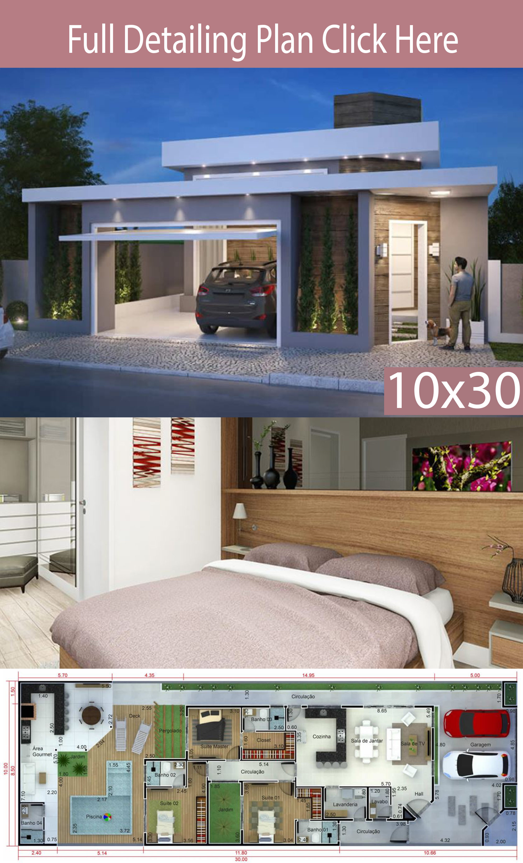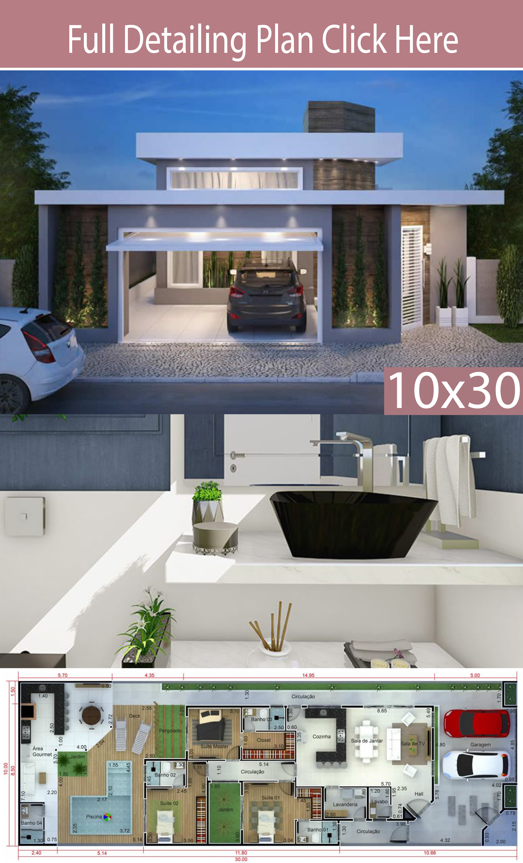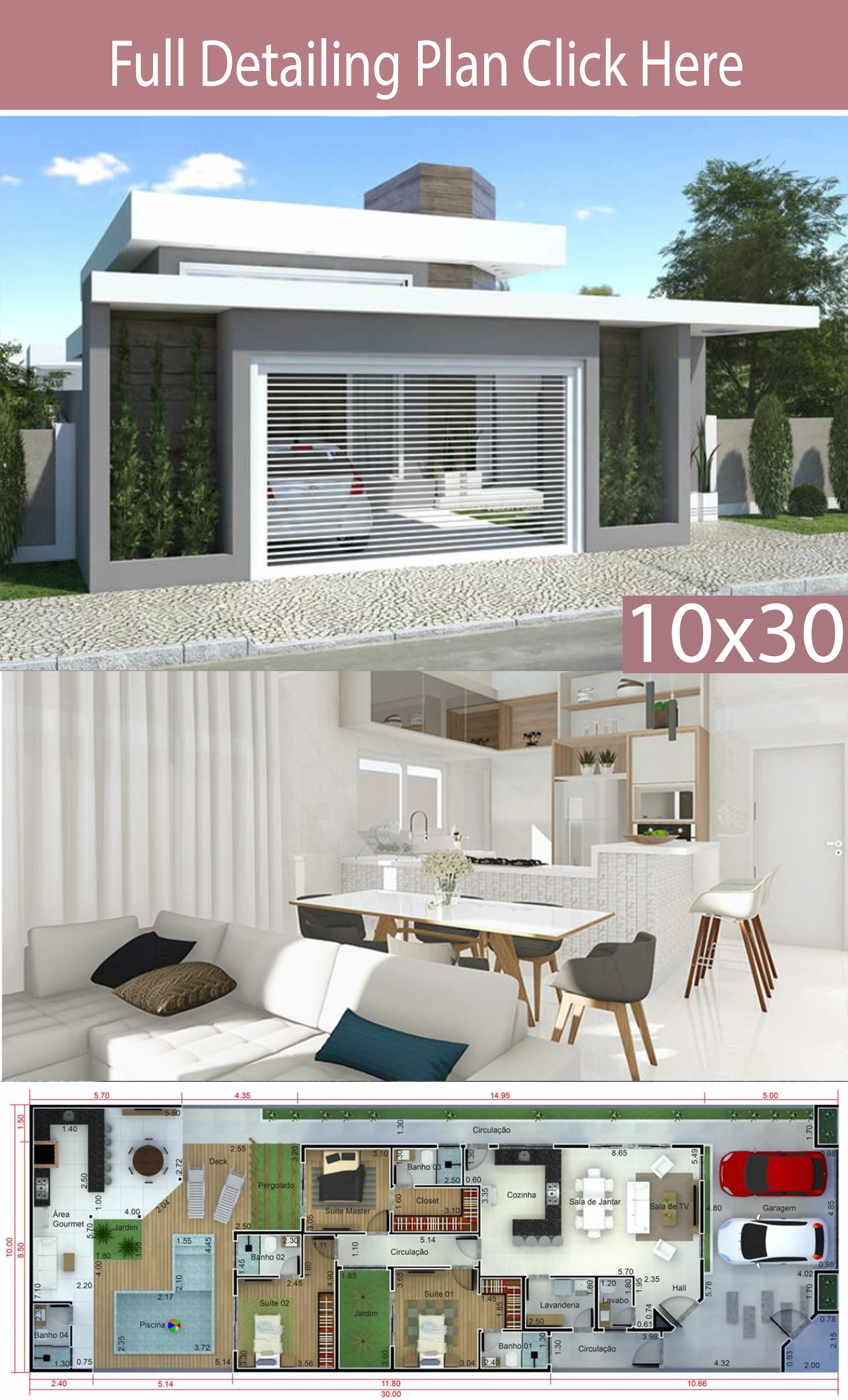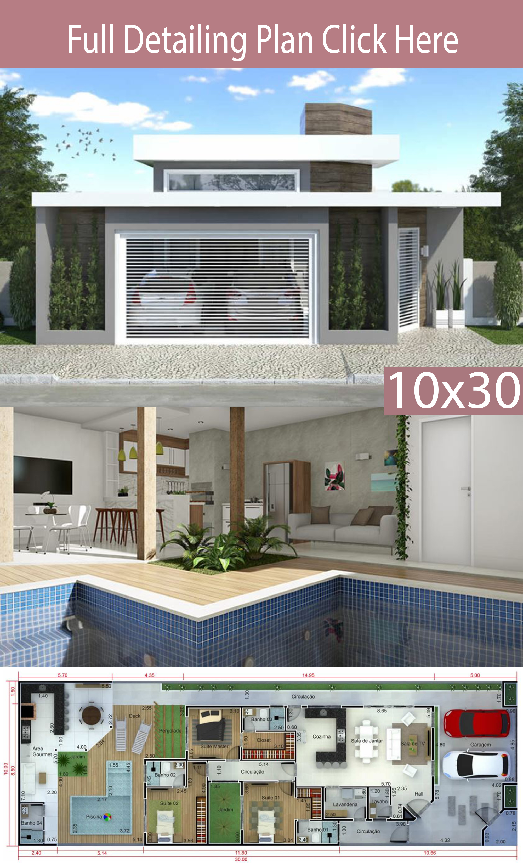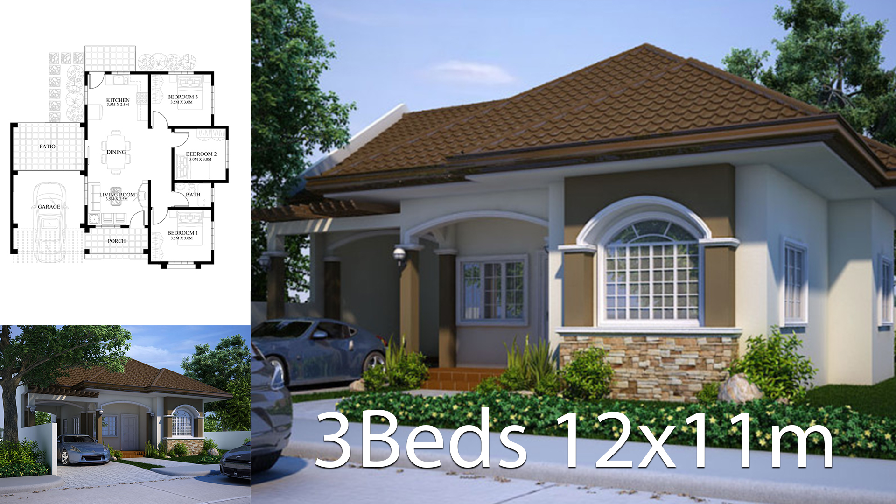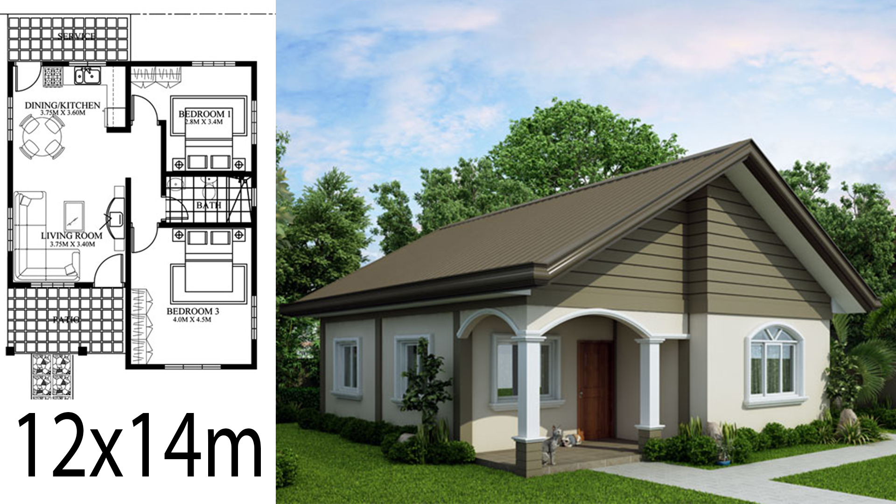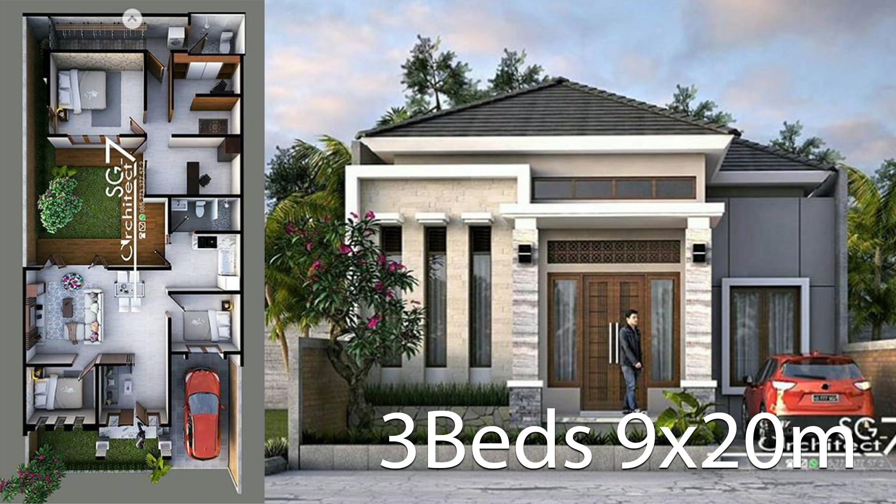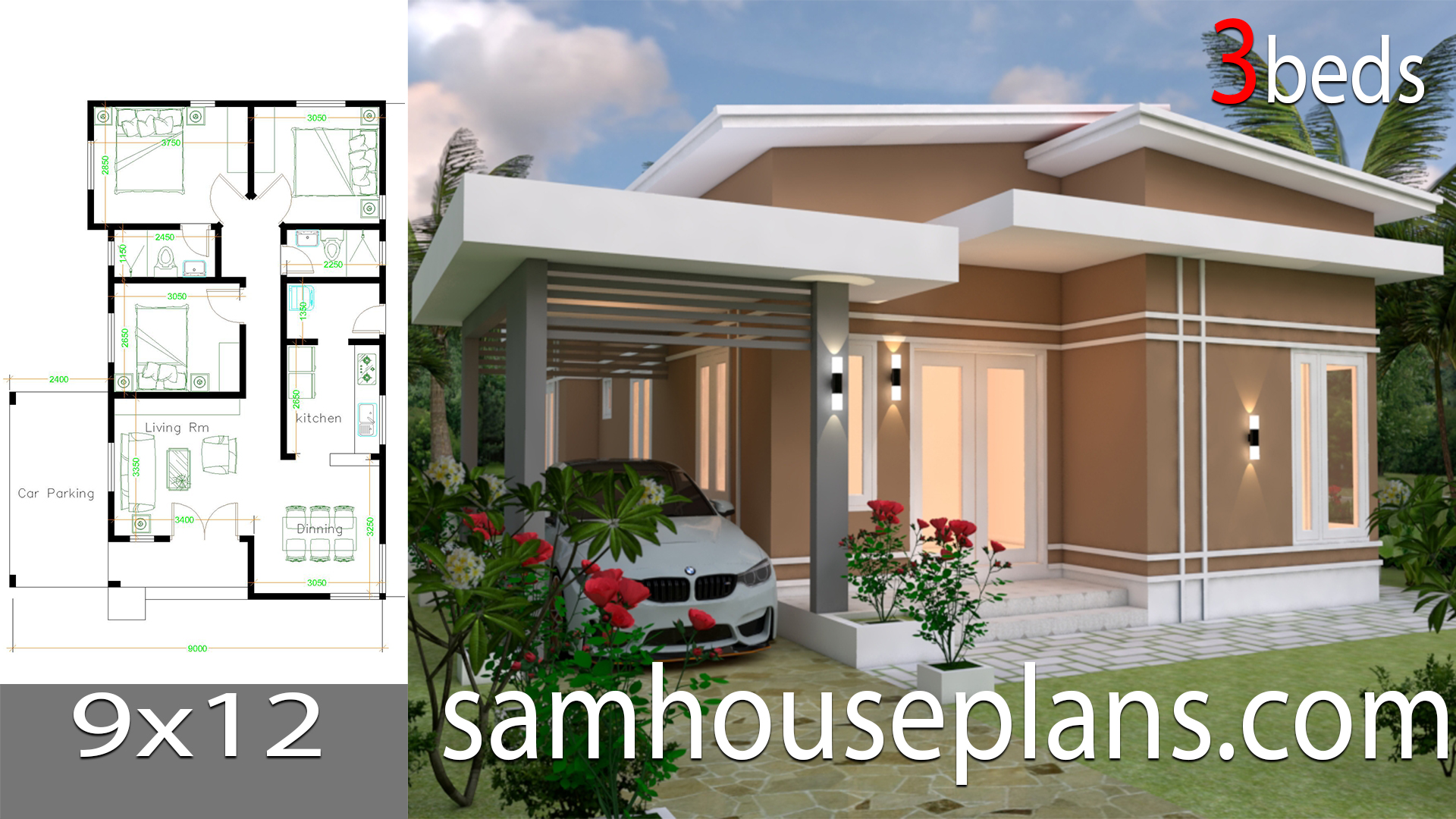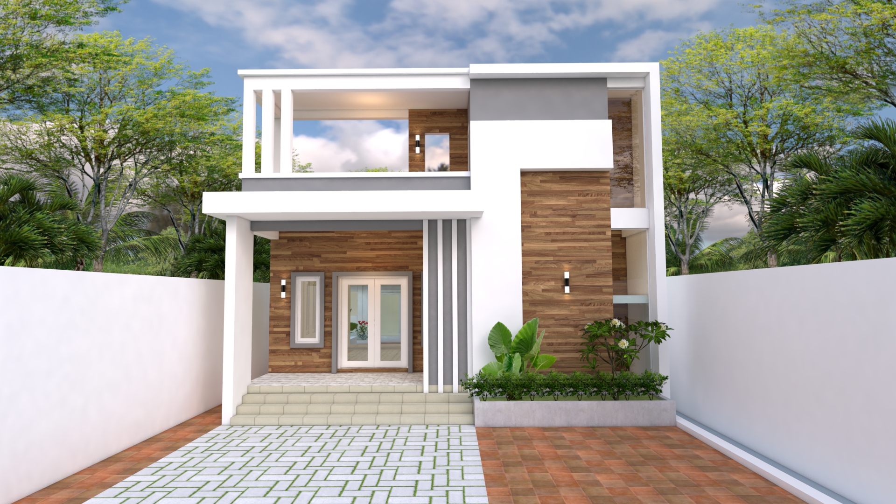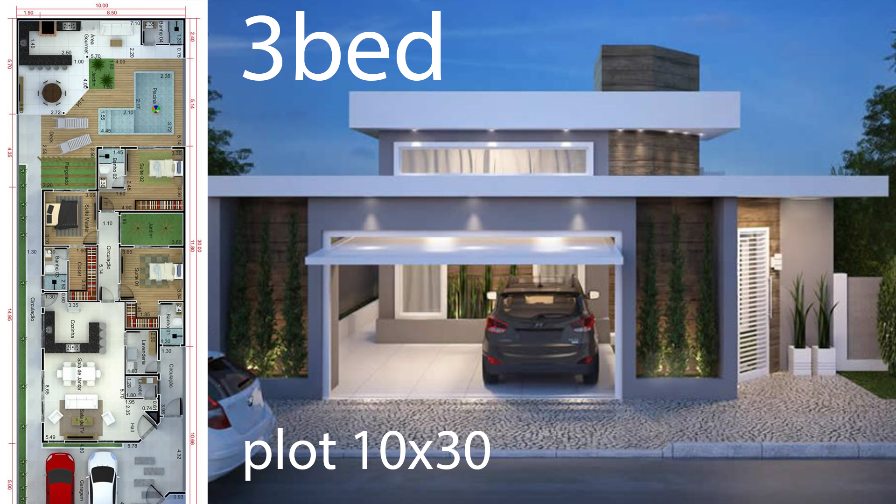
Home design 10x30m with 3 bedrooms. This may be the ideal plant for you that has a plot of 10 meters wide by 30 meters long. The house has an integrated TV room, dining room and kitchen, next to a toilet and laundry, facilitating the day to day work. Soon after, comes the 3 suites, two of them with closet. And to close, a complete leisure area with barbecue, bathroom and pool.


Building area 186 square meters
Width of the house 8.50 meters
Length of house 23.15 meters
Width of terrain 10 meters or greater
Length of terrain 30 meters or greater
bedrooms 3
Suites 3
Bathrooms 5
Garage 2 vacancies
Front recoil 5 meter (s)
Background recoil 7.54 meter (s)
Left side indent 1.50 meter (s)
Right side indent 0 meter (s)


















Buy This Home Design: https://www.plantapronta.com.br/projeto/133A/planta-de-casa-terrea-com-edicula-e-piscina
