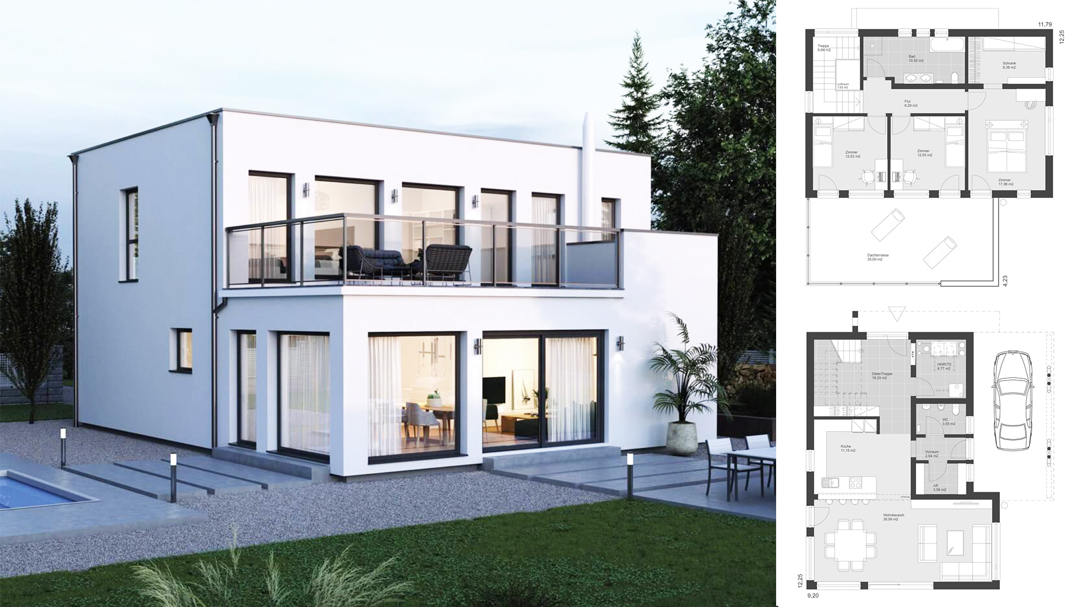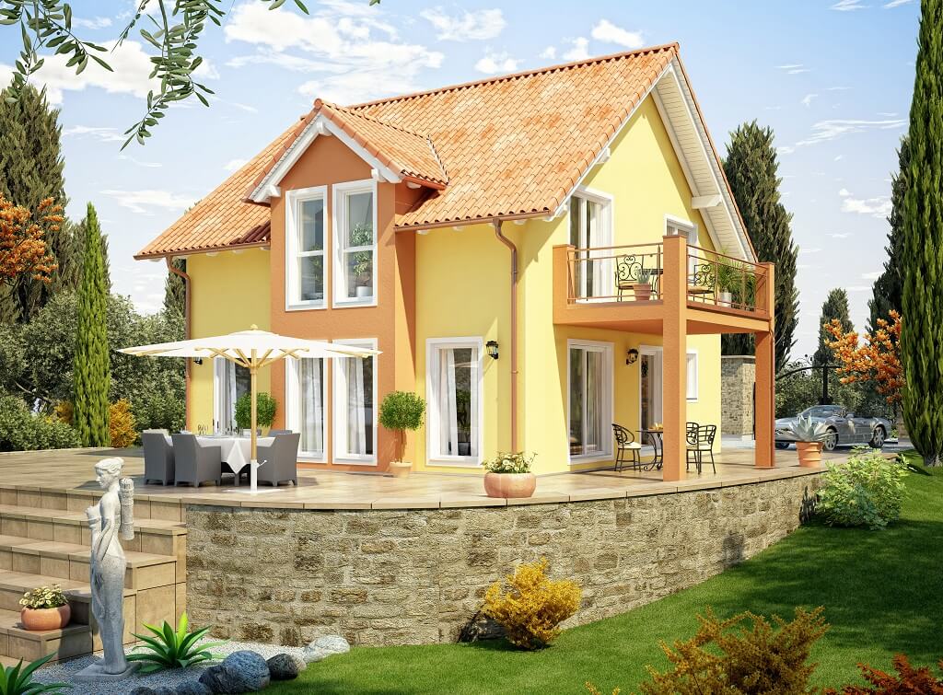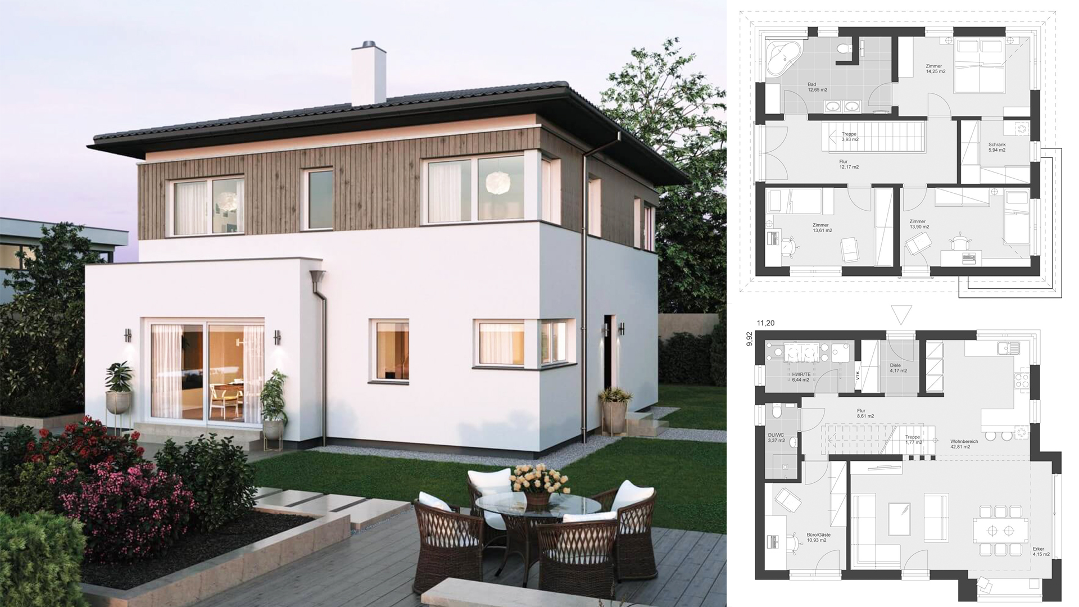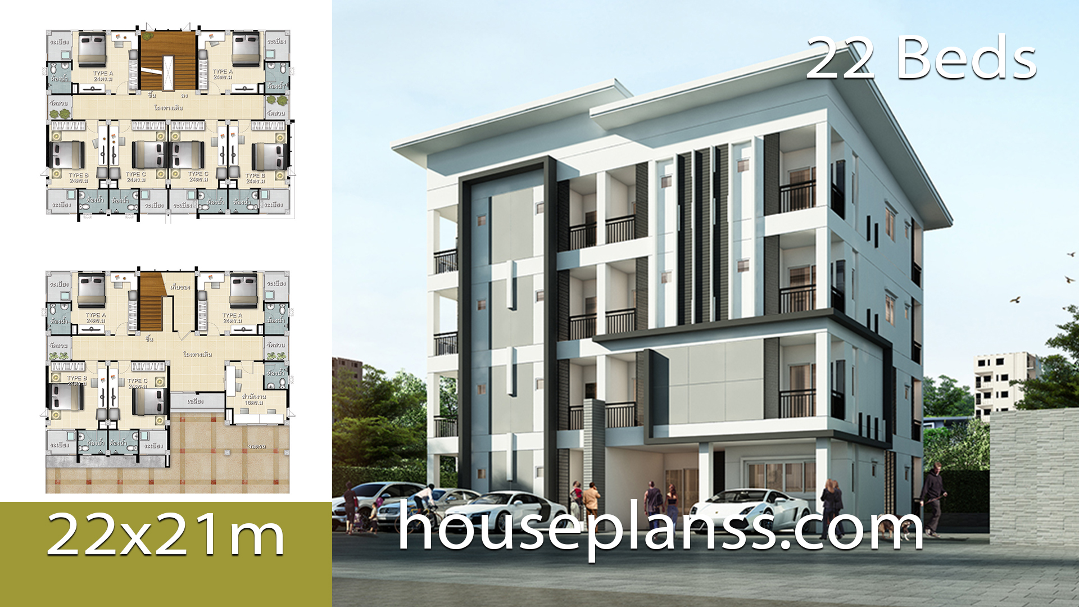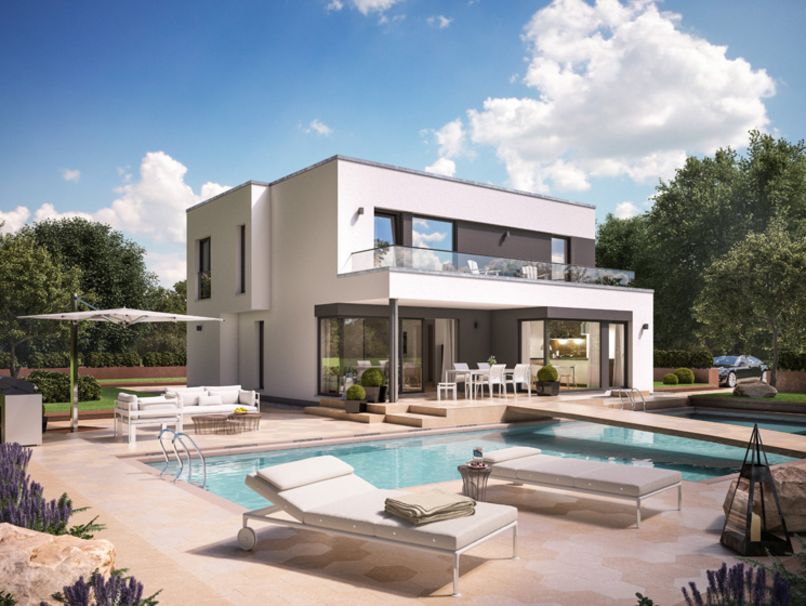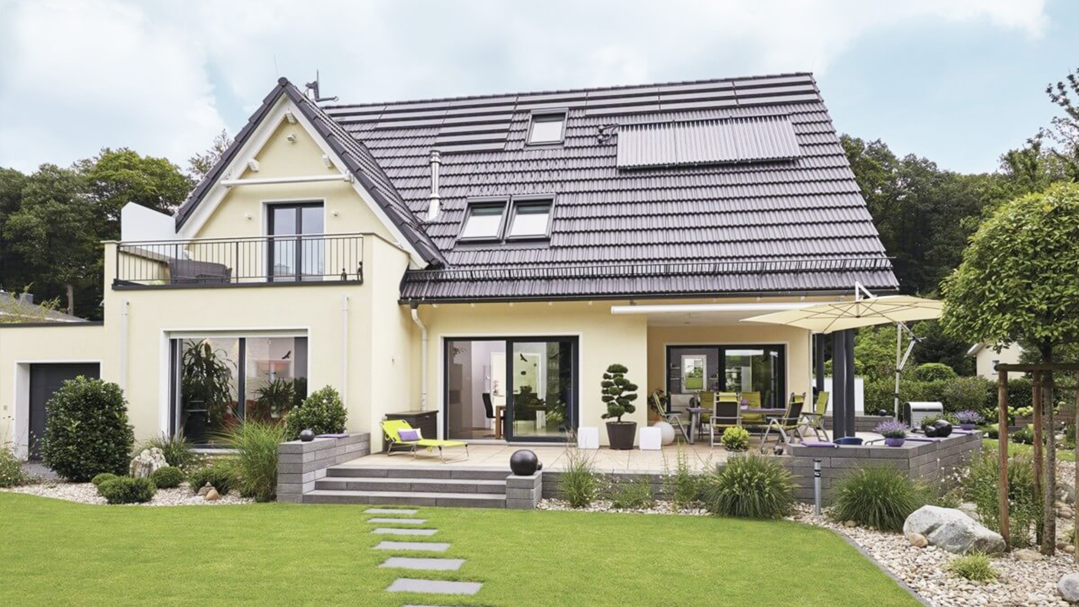
The extravagant single-family house with a saddle roof architecture by WeberHaus is a free-planned architect’s house with garage in wood prefabricated construction. The custom prefabricated house is 240 square meters and offers the client couple a lot of space and opportunities for retreat. The one and a half storey house has three gables, two balconies, a garage, a wellness oasis with sauna and a living room. The modern one-family house with saddle roof architecture by WeberHaus is equipped with many other details and special features. Special highlights are, in addition to the cozy fireplace, the water basin in front of the house entrance or the roof tiles with integrated photovoltaic modules. The prefabricated house with garage by WeberHaus is equipped with the smart house control WeberLogic and has all sorts of technical comfort.
Check the plan for more details:
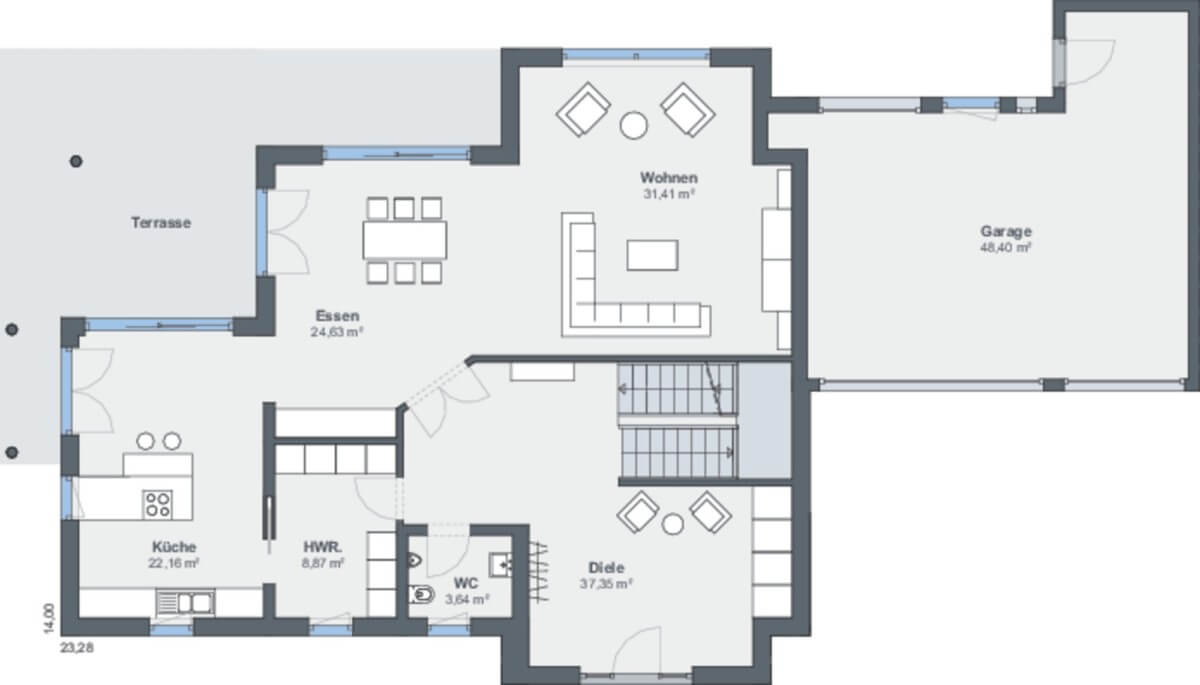
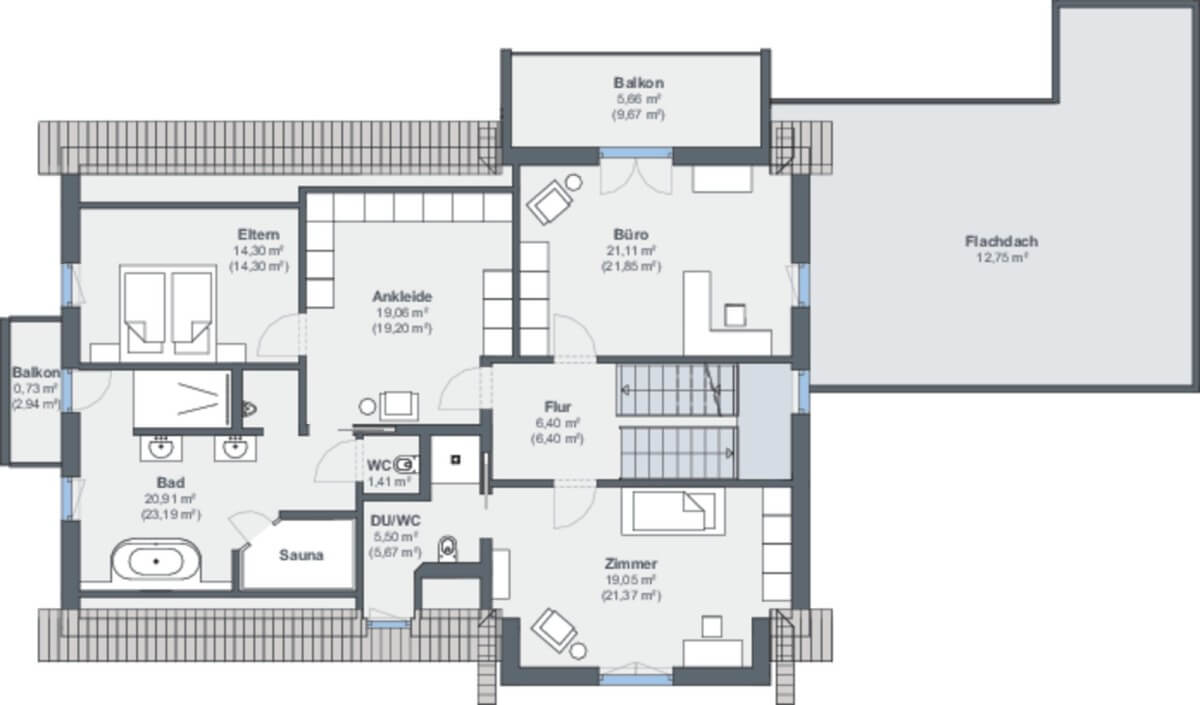
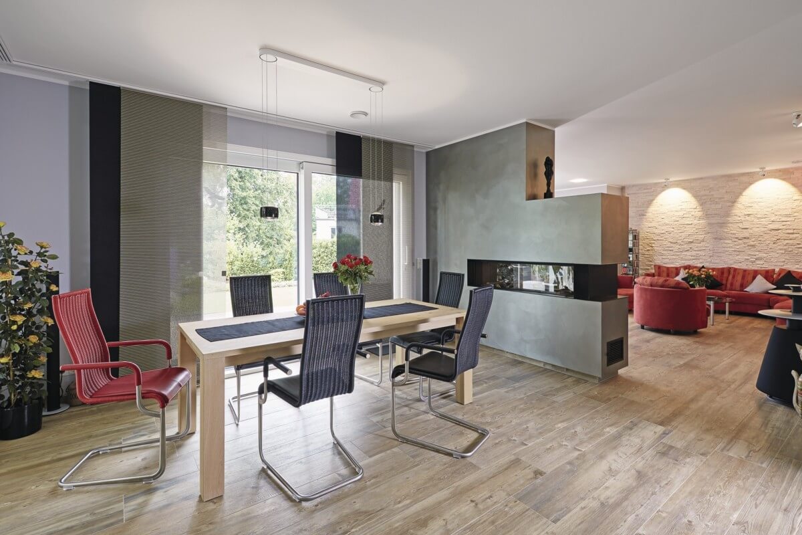
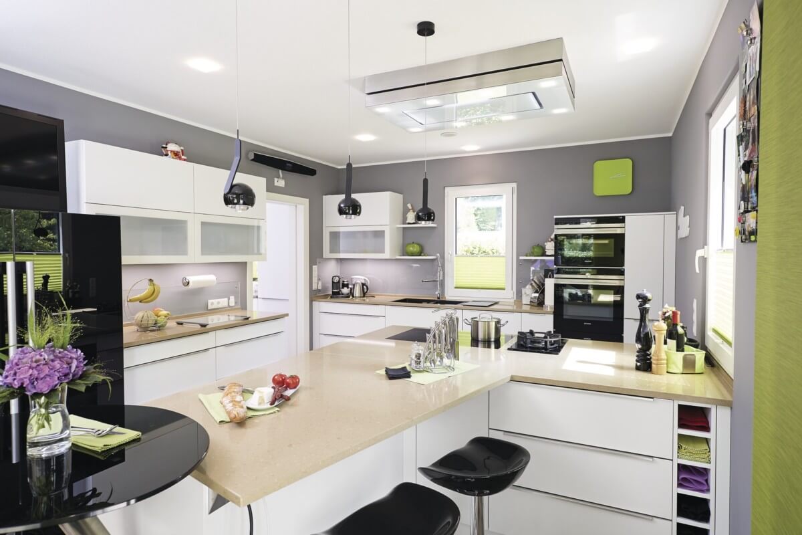
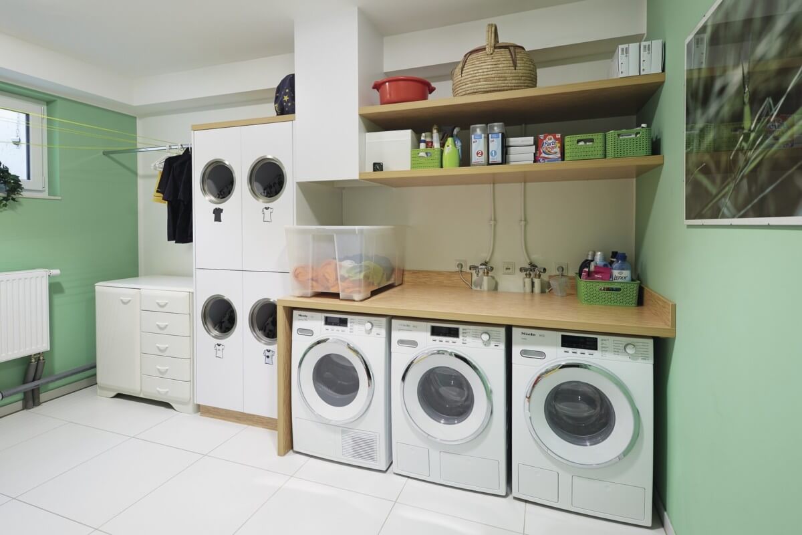
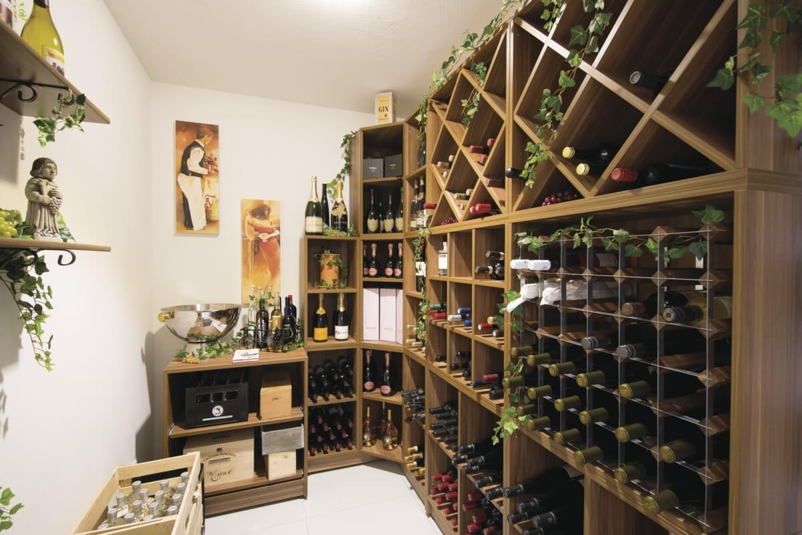
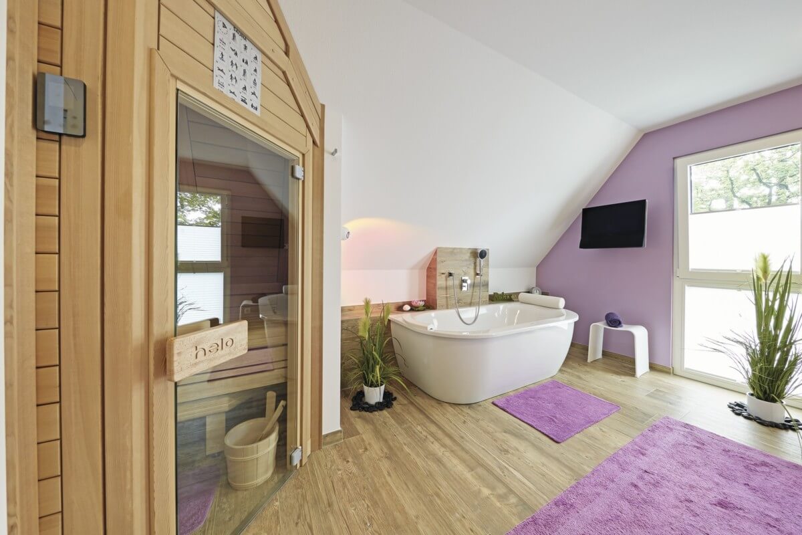
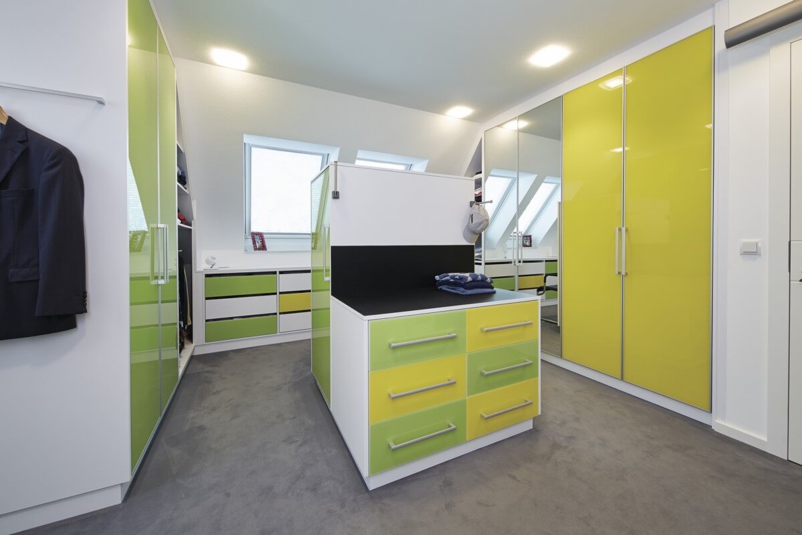
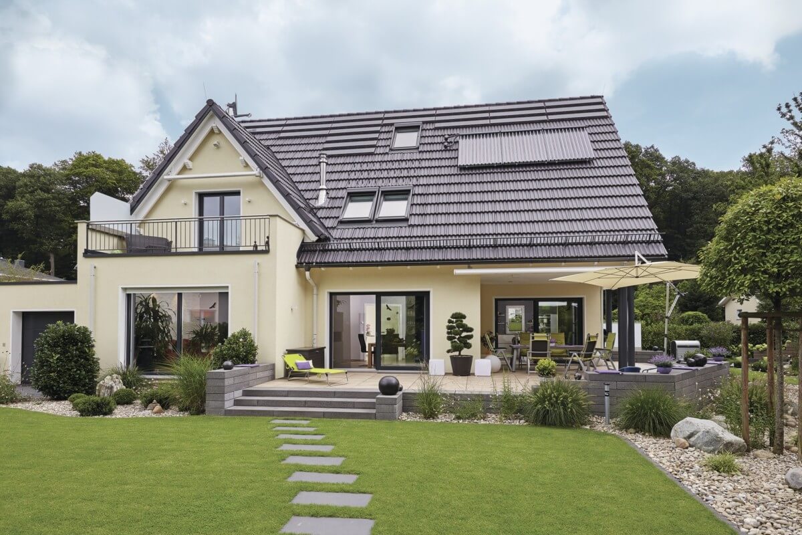
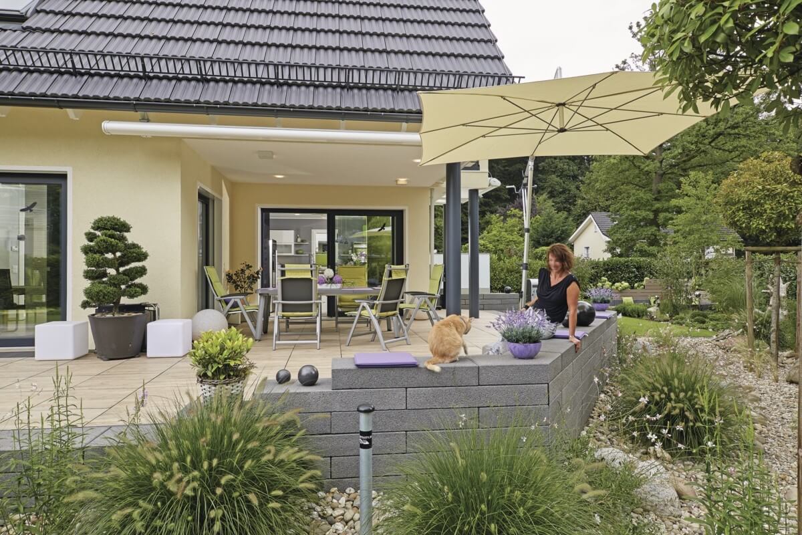
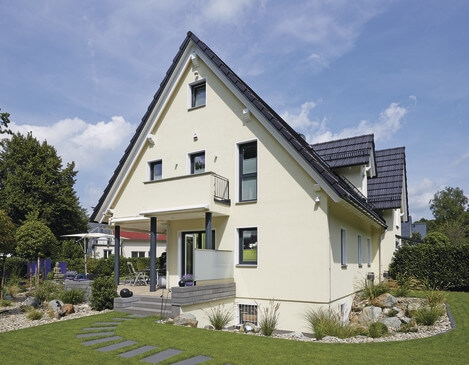
House Detail:
| room | 4 |
|---|---|
| roof shape | saddle roof |
| Living space (m²) | 241.68 |
| Outside dimensions front (m) | 23.28 |
| Outside dimensions side (m) | 13,00 |
| website | Link to the house |
Home Design video:
