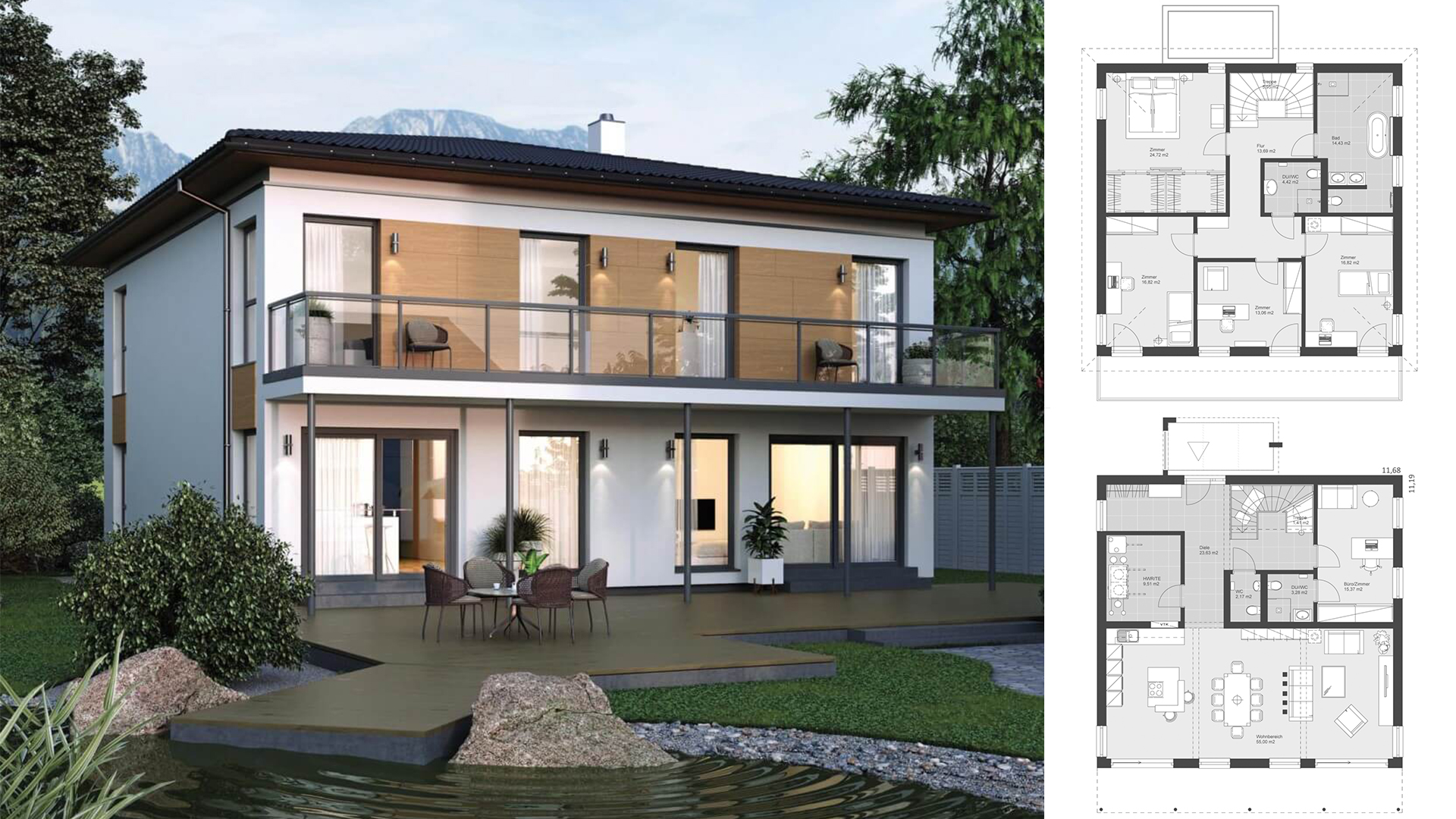
The urban villa ELK Haus 220 is a modern family house with hipped roof architecture of ELK Fertighaus GmbH. With a total of 220 square meters of living space and 6 rooms, the city villa has plenty of space for the whole family. The floor plan on the ground floor is clearly structured and offers plenty of room for socializing in the large living and dining area with open kitchen. An additional room can be used as a separate office. Upstairs there are three more children’s rooms and a spacious bedroom with dressing area. The prefabricated house Stadtvilla ELK Haus 220 with hipped roof architecture can also be realized with a flat roof upon request.
Check the plan for more details:
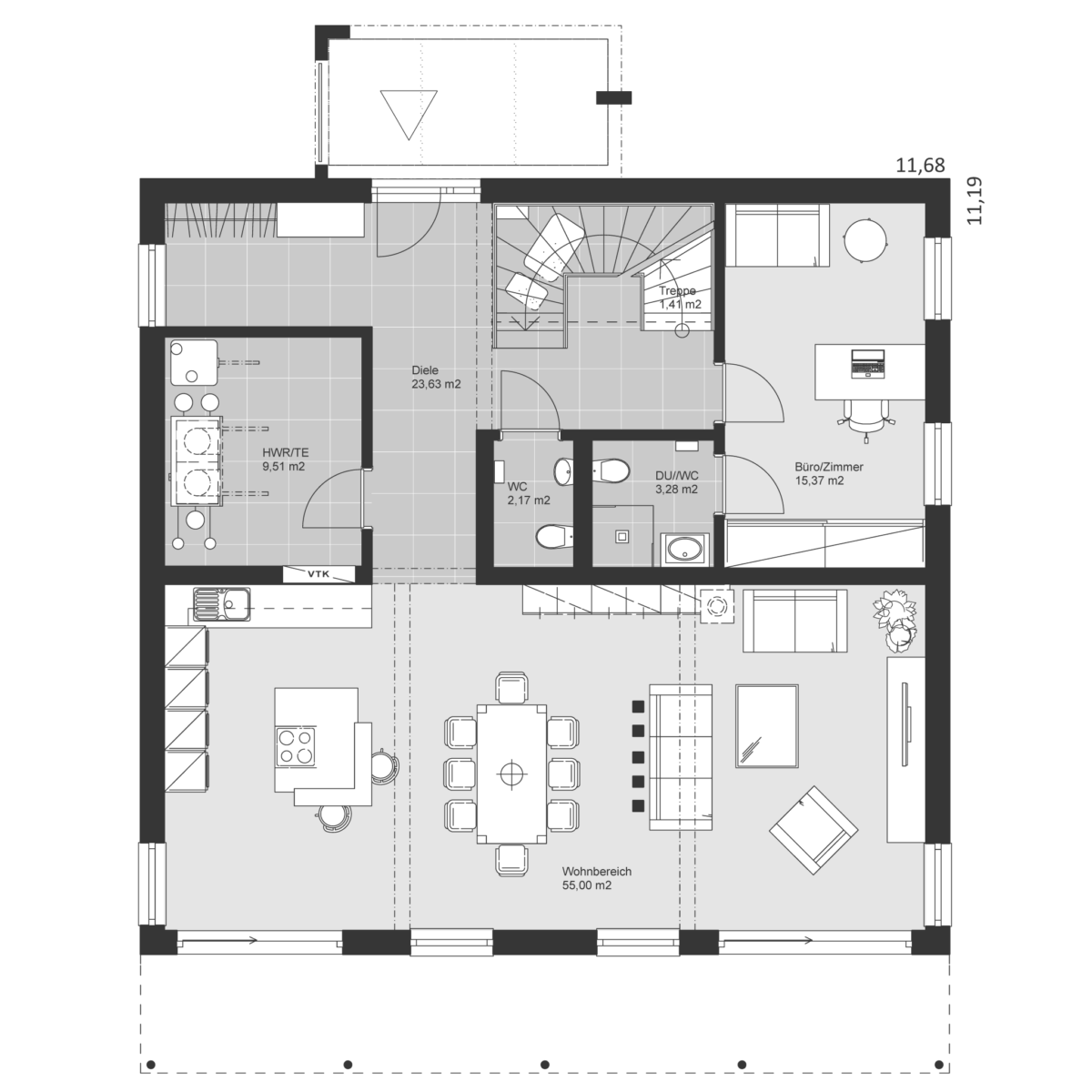
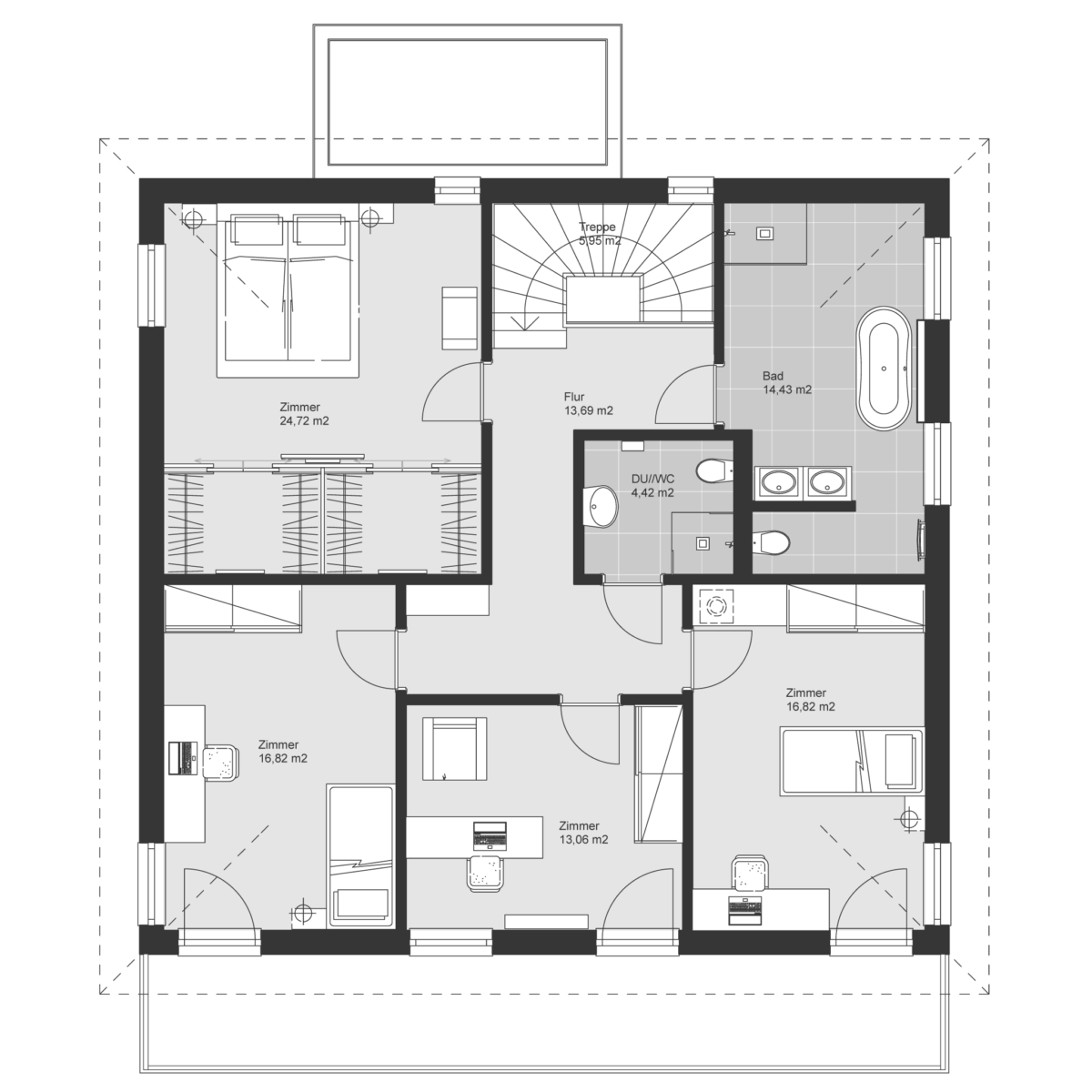
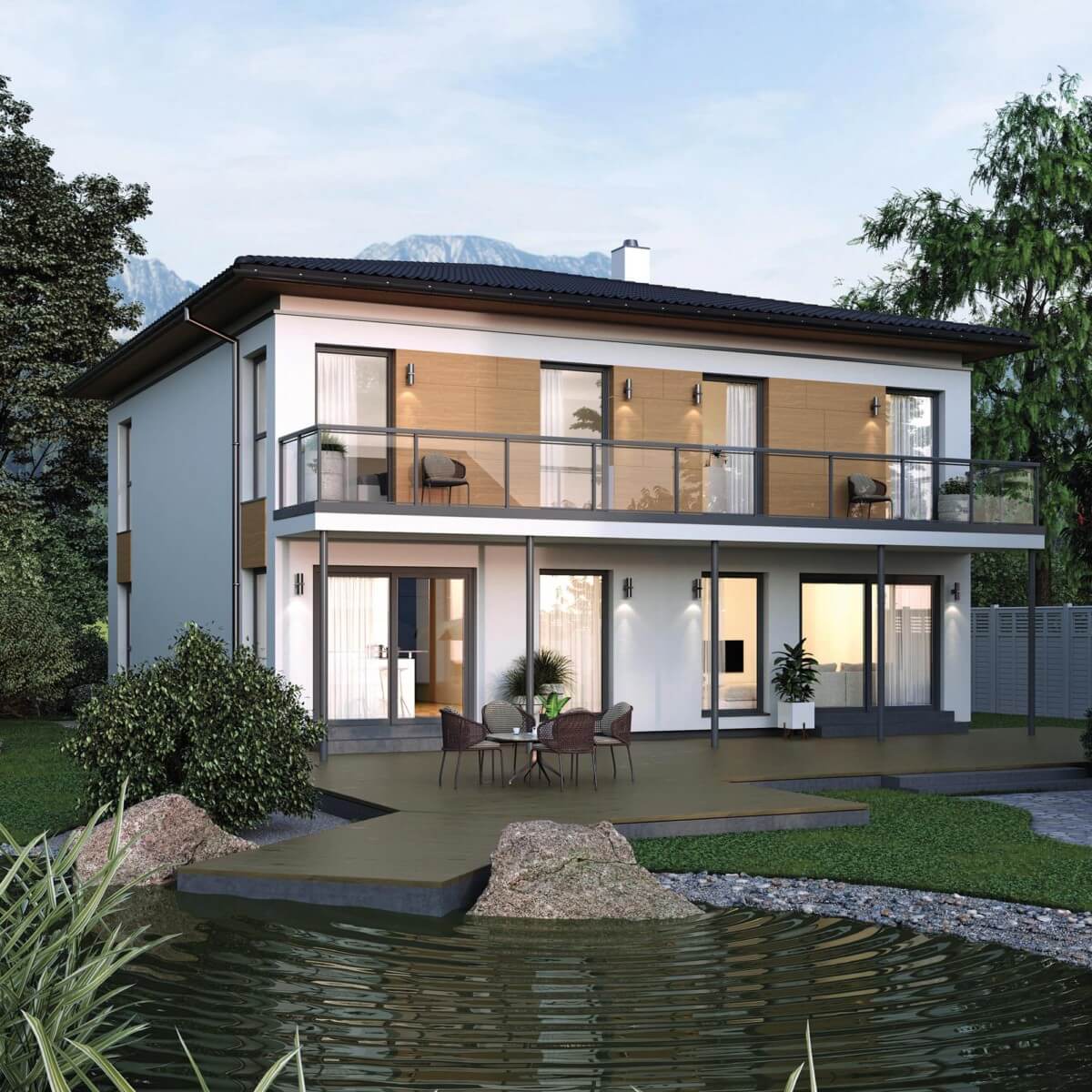
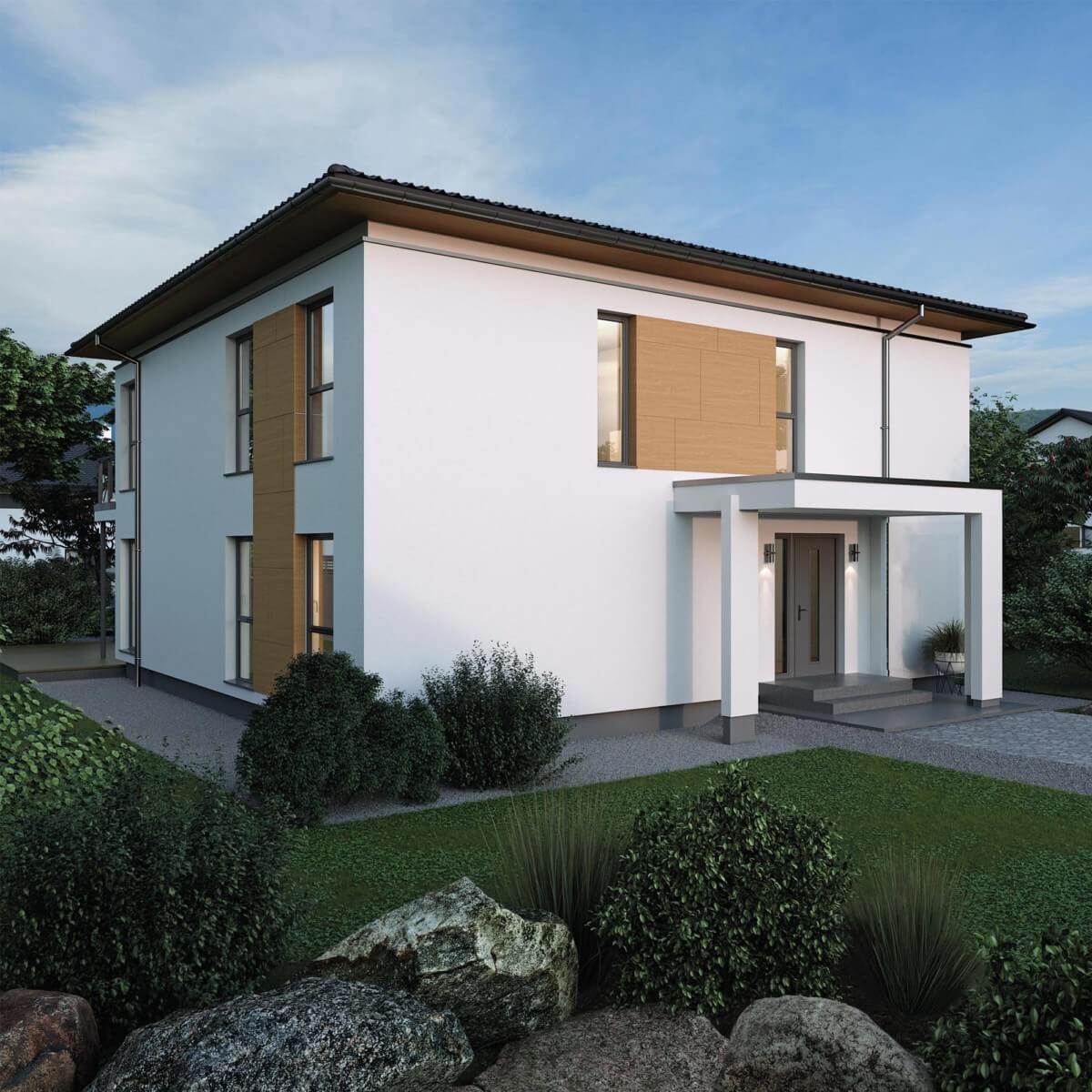
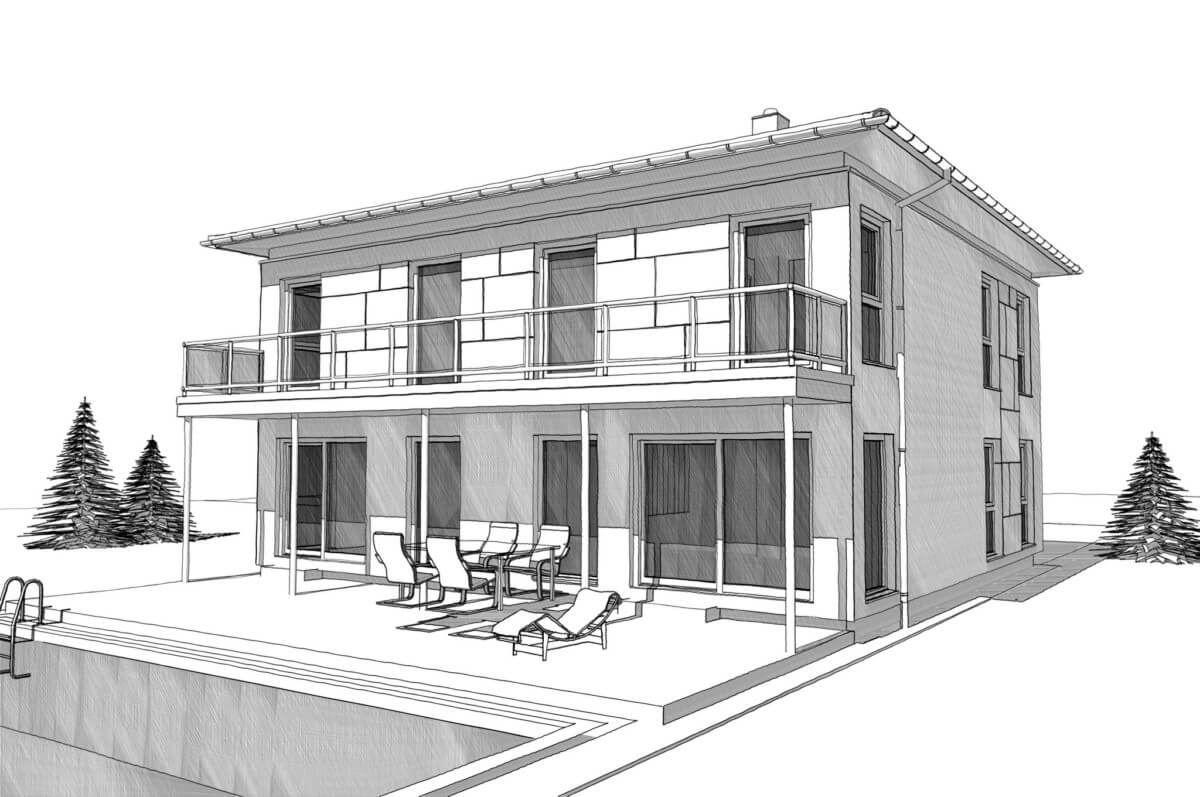
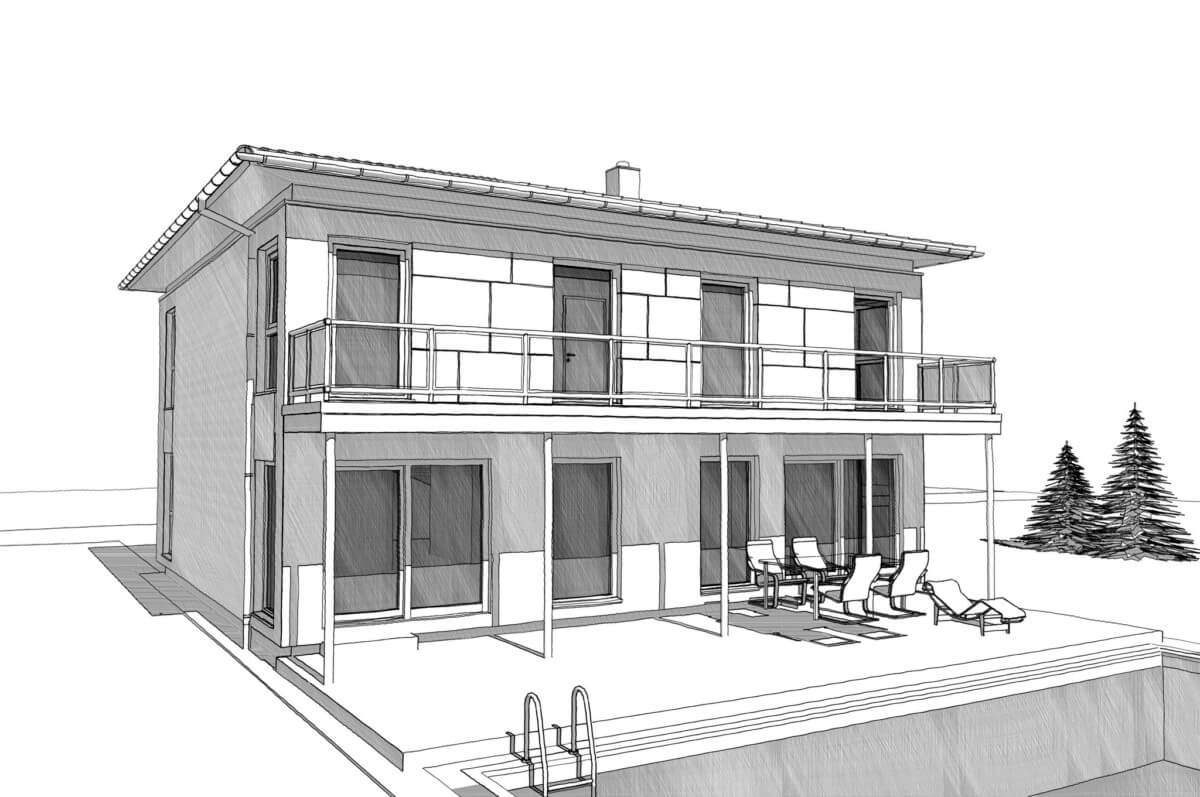
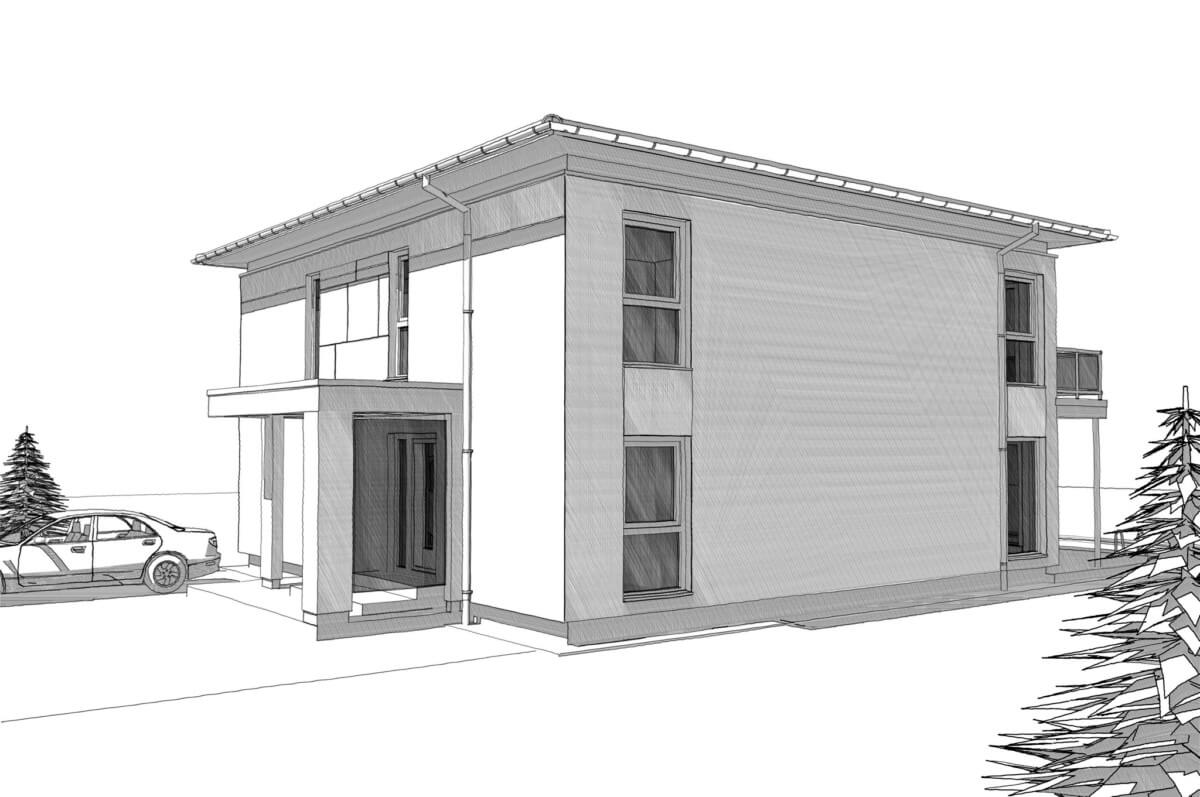
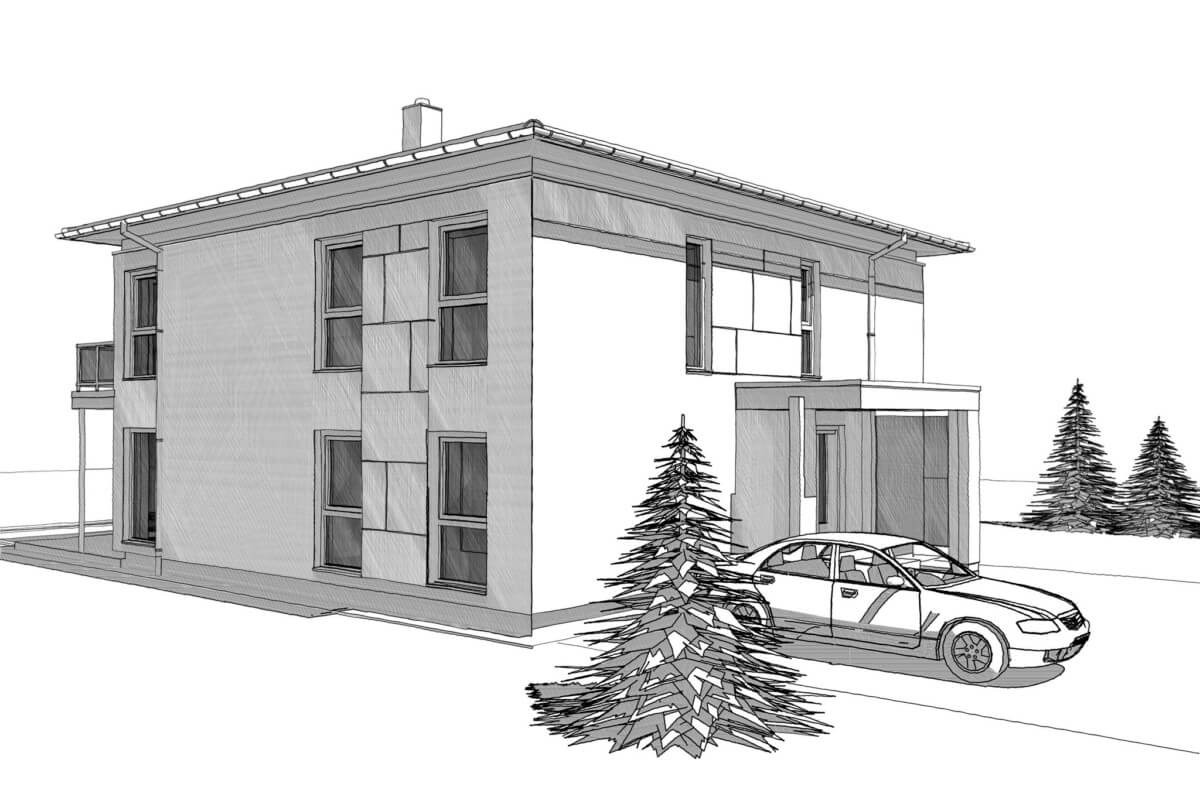
House Detail:
| room | 6 |
|---|---|
| roof shape | hipped roof |
| roof pitch | 15 ° |
| Living space (m²) | 220 |
| Outside dimensions front (m) | 11.68 |
| Outside dimensions side (m) | 11.19 |
| website | Link to the house |
Home Design video:
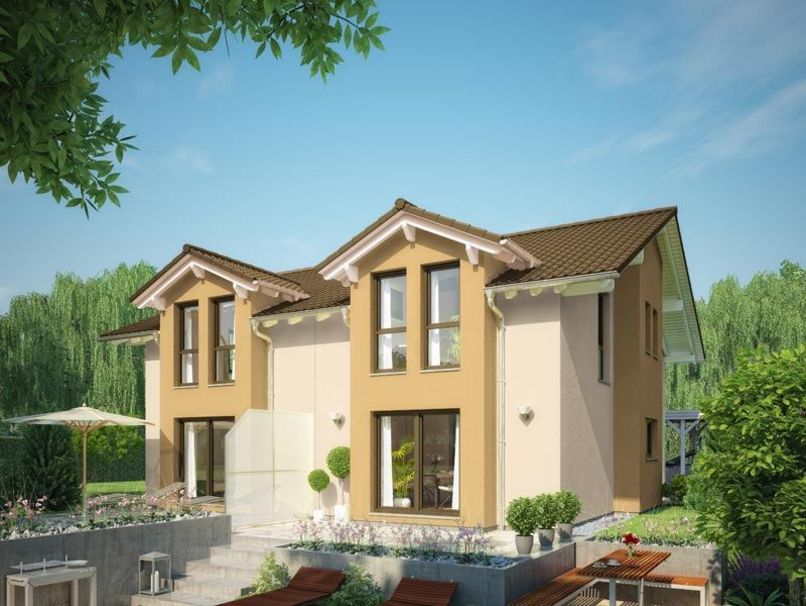
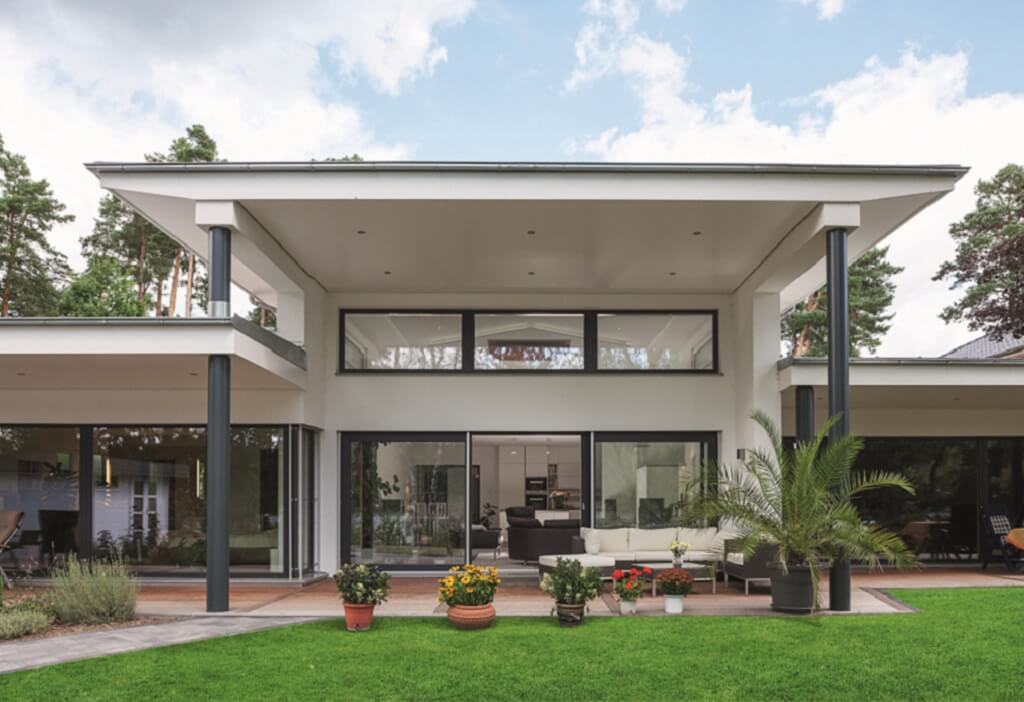


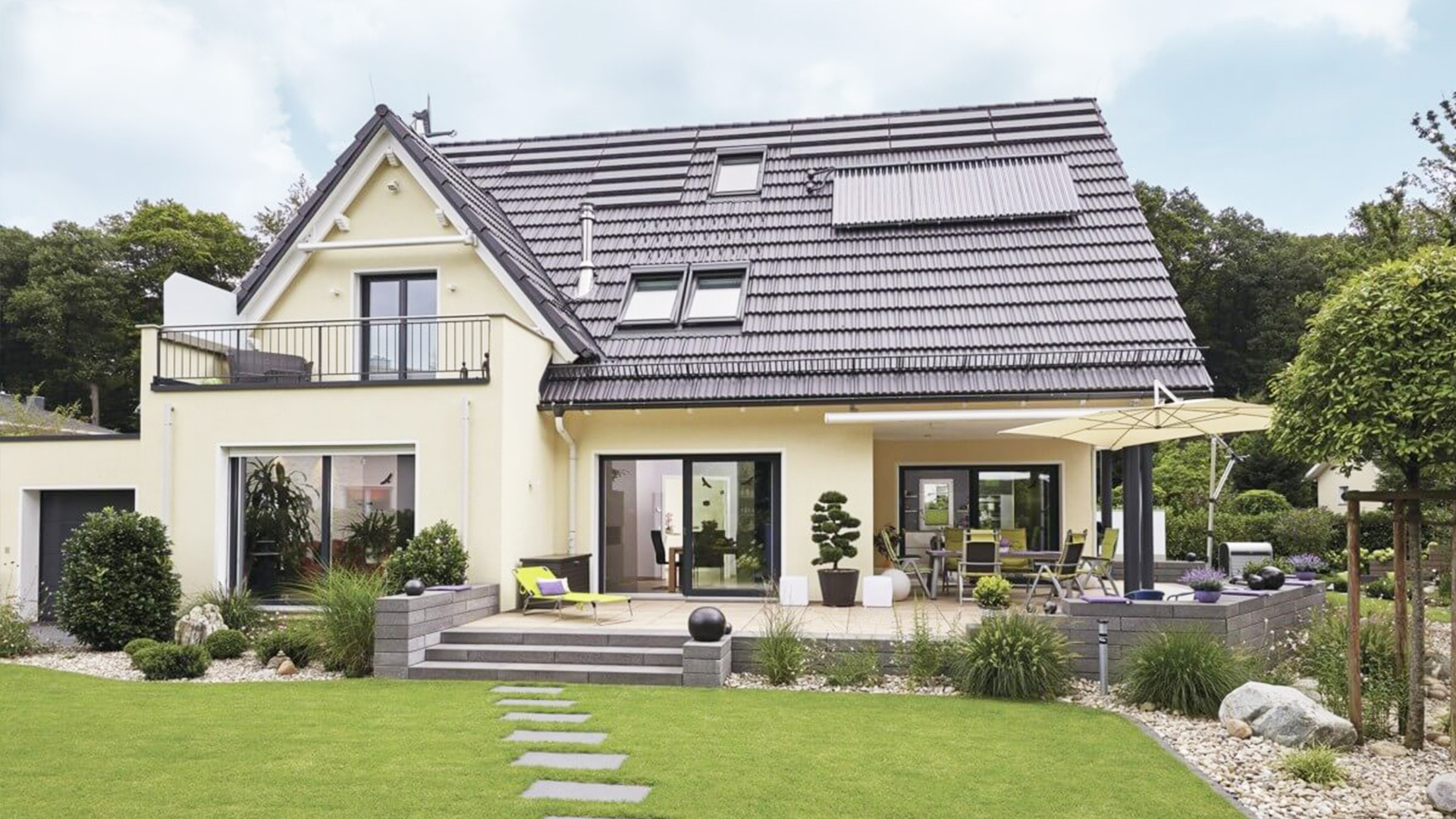
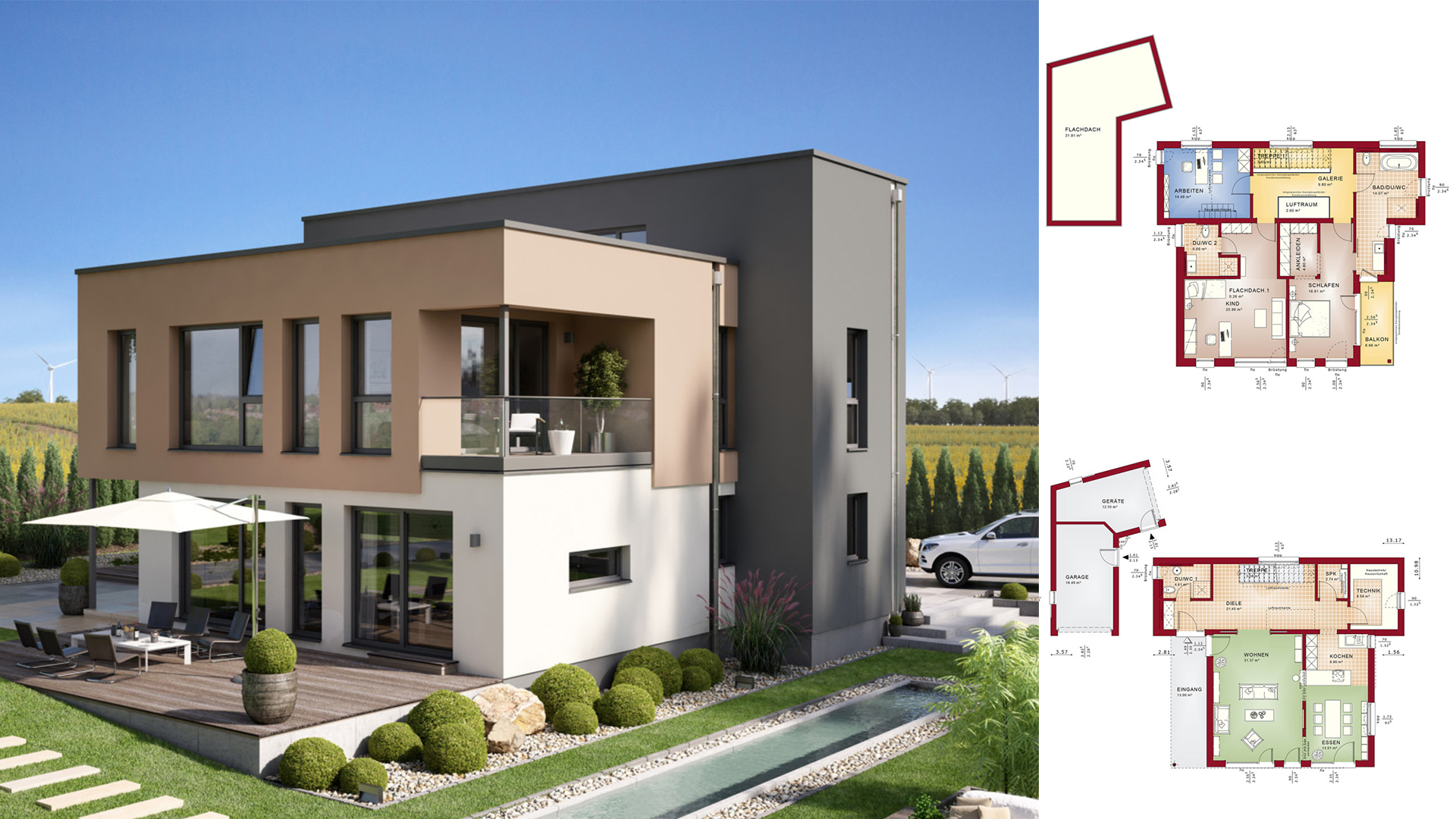
best