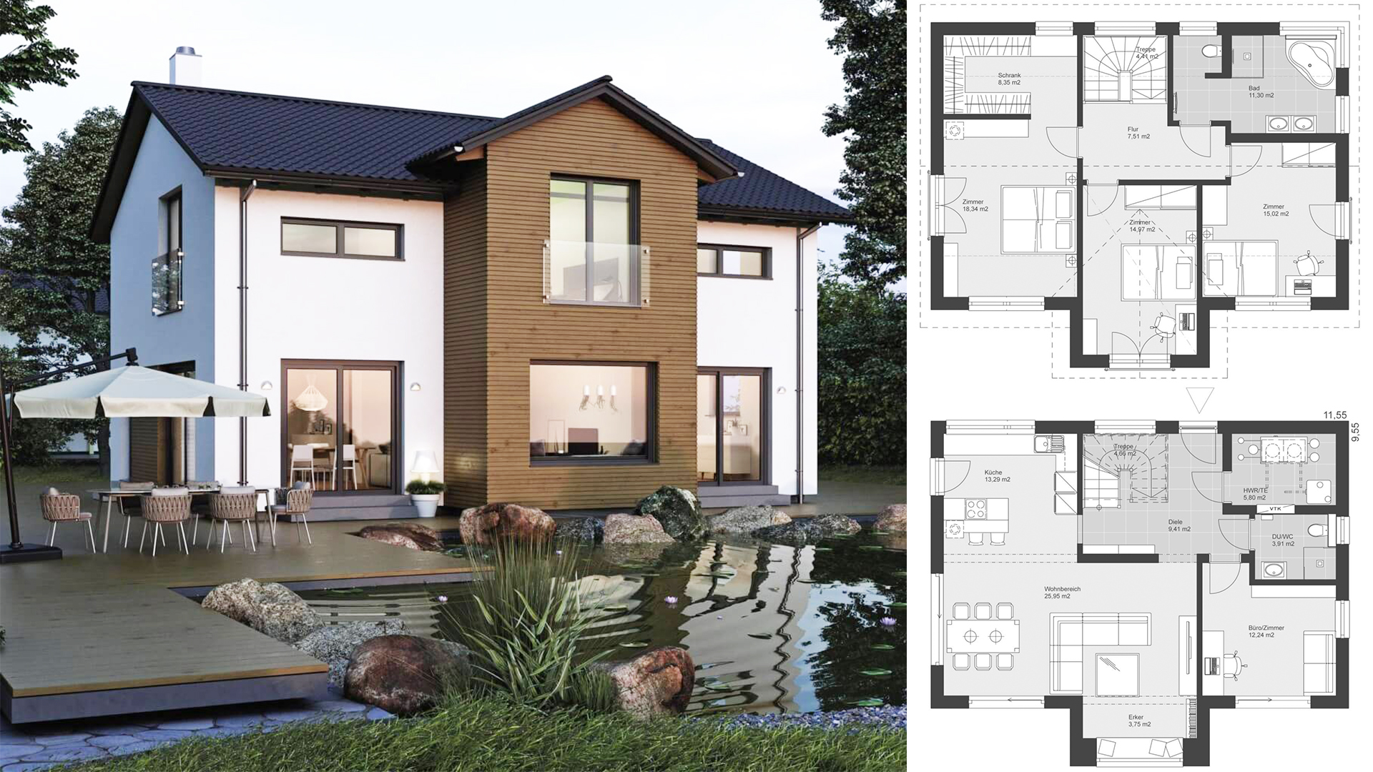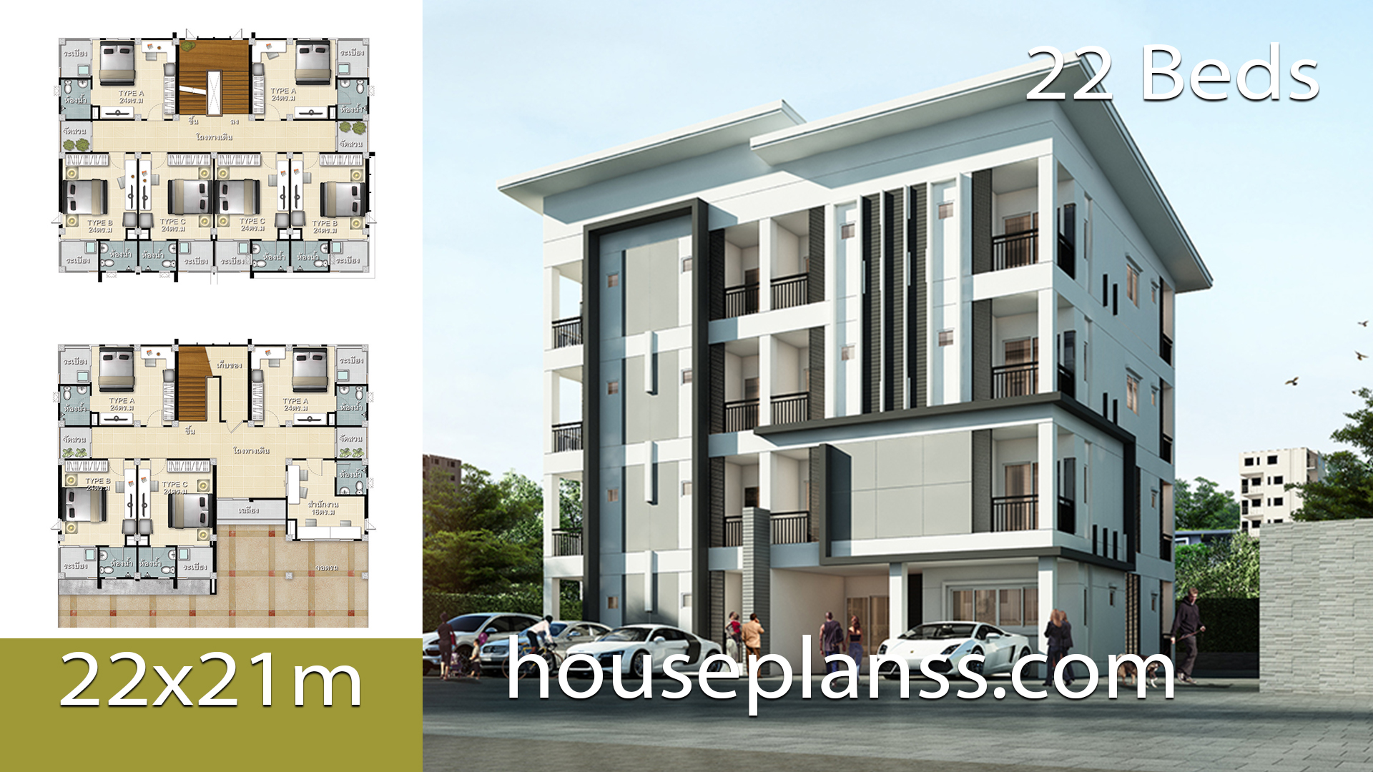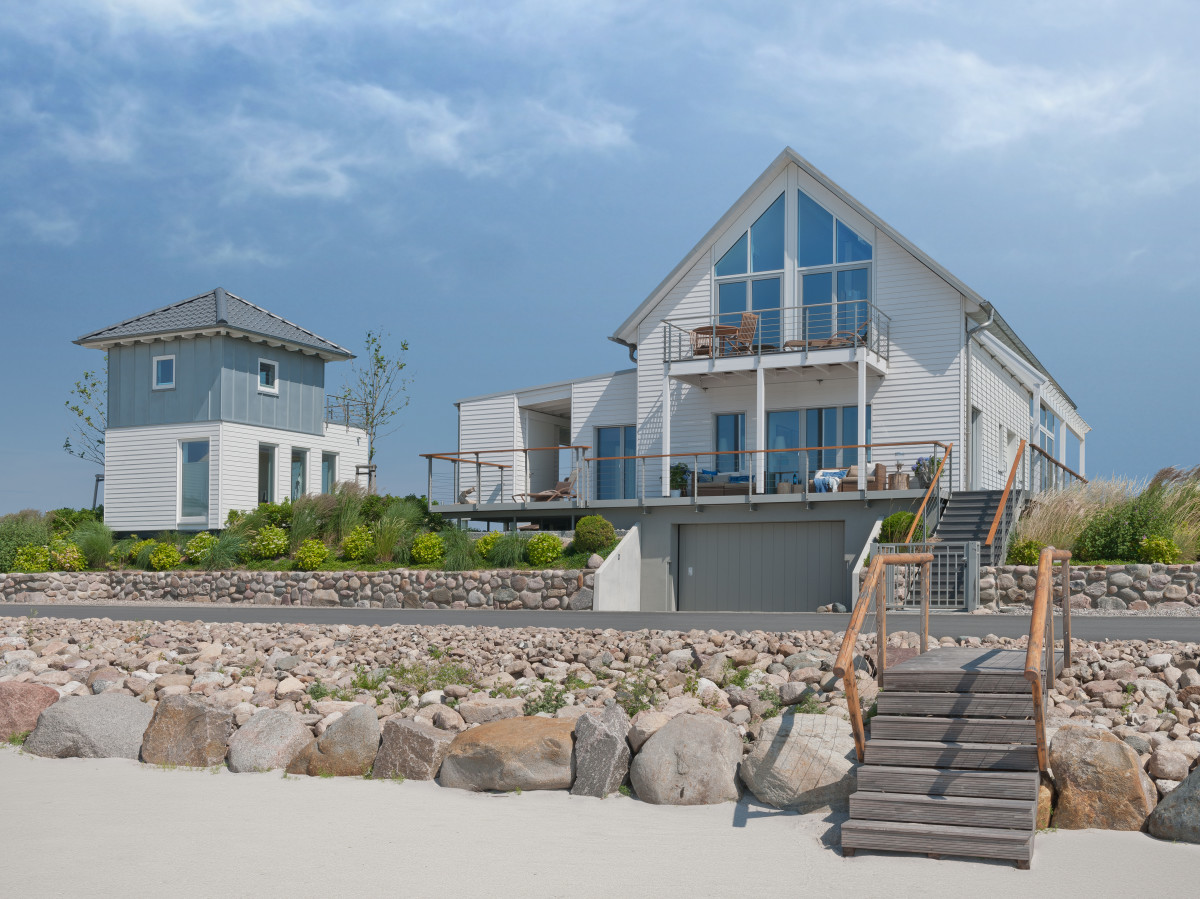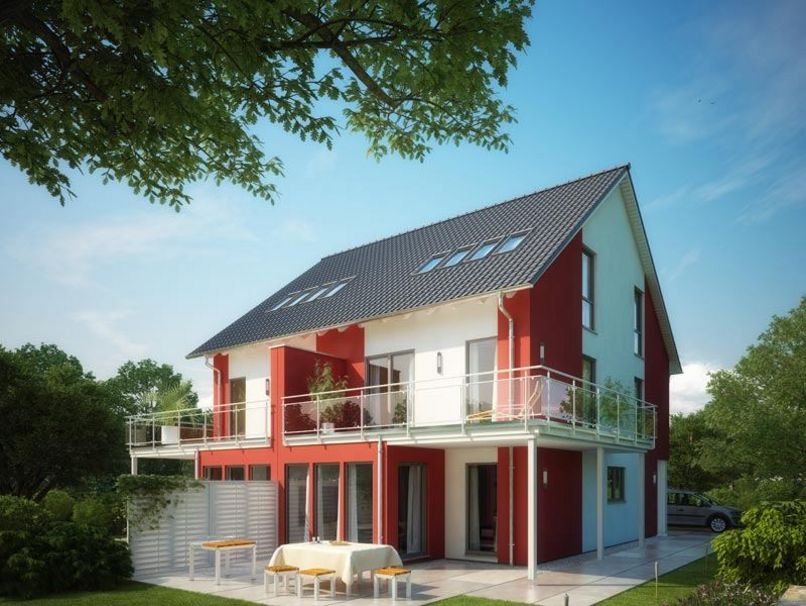
DESCRIPTION
Fantastically beautiful and fantastically functional.
The right house for every requirement. This is the motto of the chic and state-of-the-art CELEBRATION semi-detached houses. Perfectly attuned to semi-detached properties, their homes impress with their almost infinite variety and variability. We offer CELEBRATION 114 with 2 or 3 floors, depending on how much space you need. And in terms of roof design, you can choose from saddle roof, pent roof or flat roof in both variants. This creates the perfect semi-detached house for you, which you can customize even further with the numerous architectural components.
Whether with 2 or 3 storeys, CELEBRATION 114 offers intelligent solutions in both variants, with which a maximum of living space can be gained on compact plots. In both versions, the ground floor serves as a center of life with a living and dining room as well as a kitchen and the function rooms WC, storage and utility room. The variant with 2 floors accommodates upstairs the bedrooms and the bathroom for all residents. In the variant with 3 floors, the 1st floor is the bedroom for children and guests with private bathroom. The second floor then serves alone as a generous master bedroom with dressing room and bathroom.
FLOORPLANS
- Ground floornetfloorarea 57.32 m²
- 1st floornetfloorarea 55.80 m²
- 2nd floorNetfloorarea 43.15 m²
Check the plan for more details:
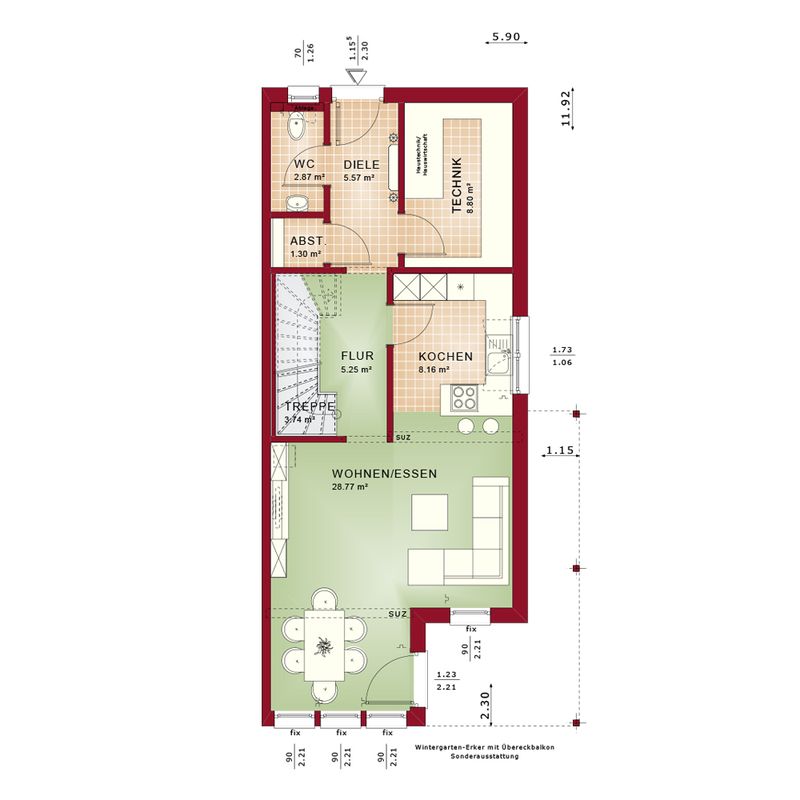
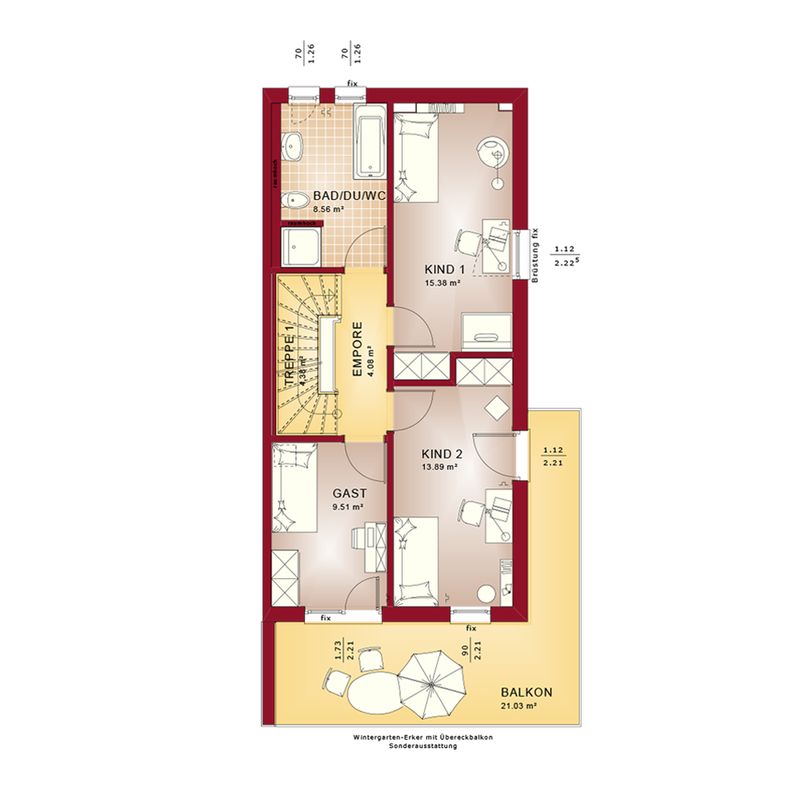
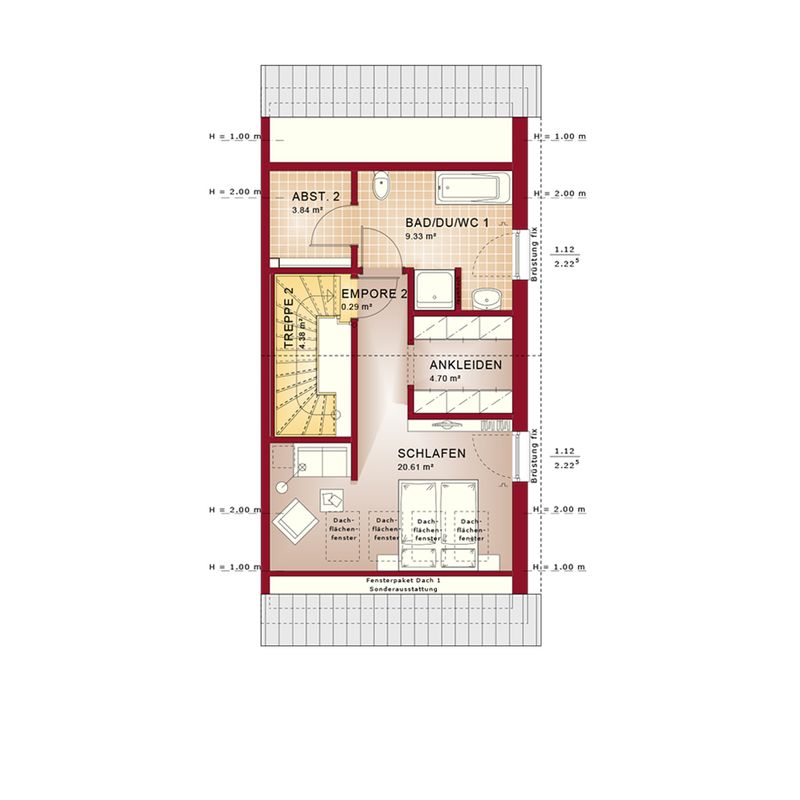

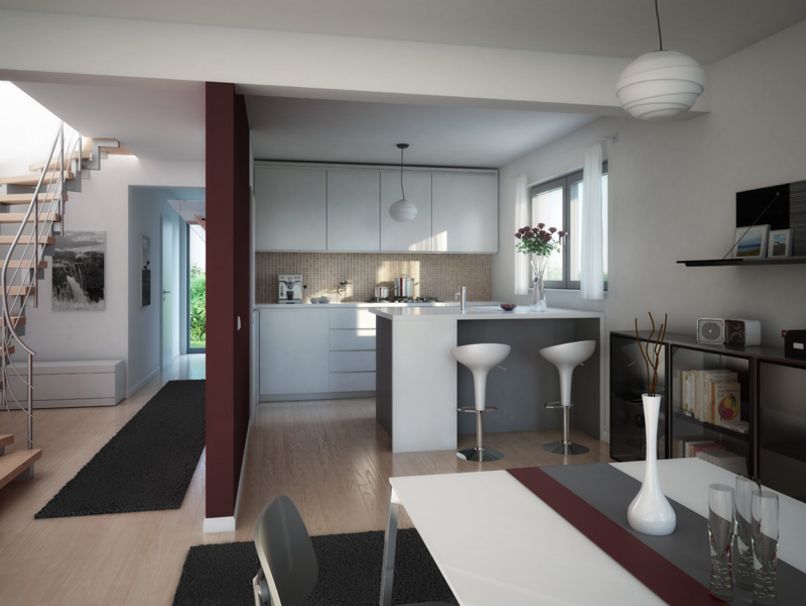
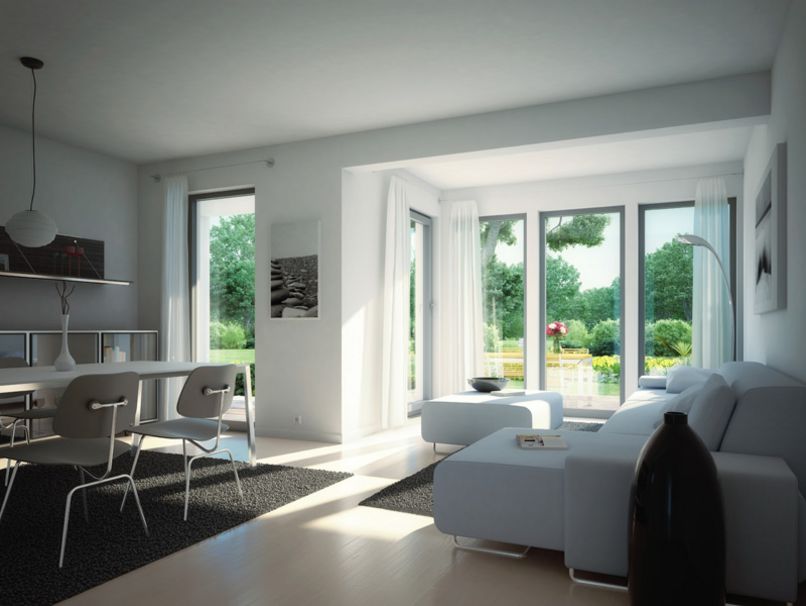
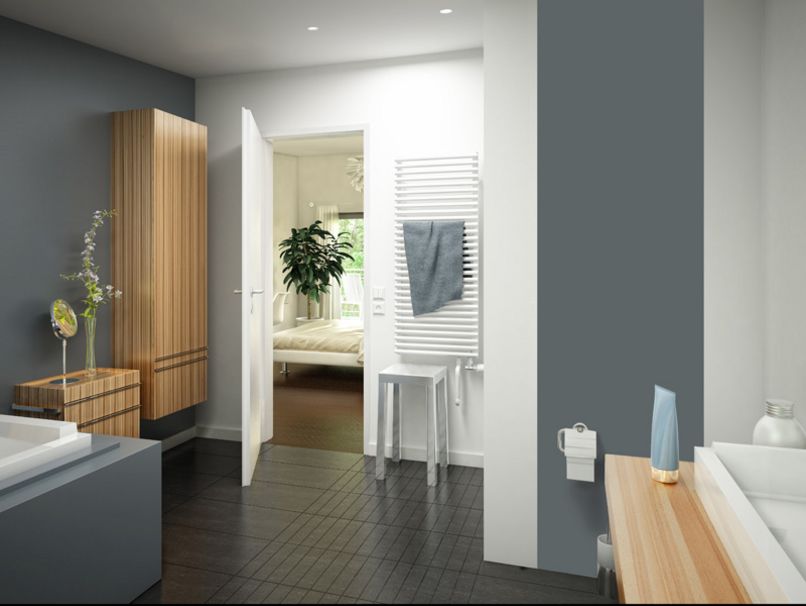
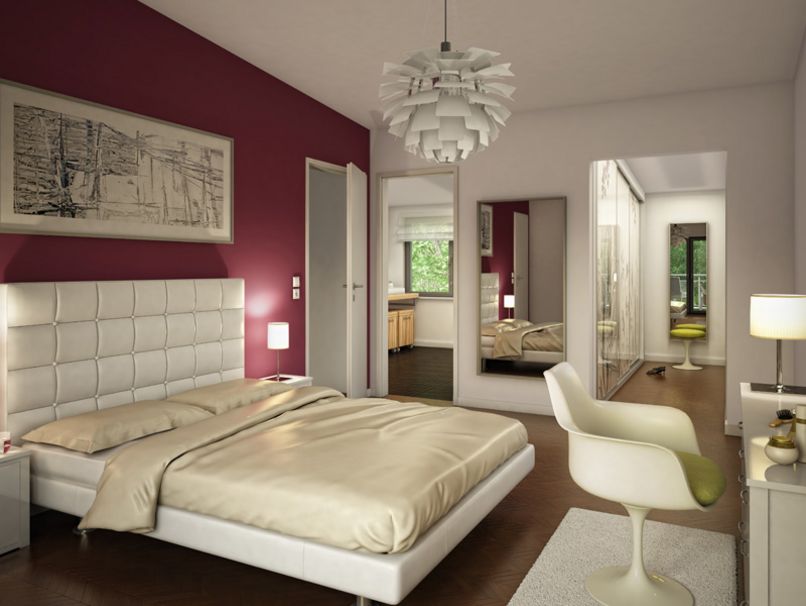
House Detail:
CELEBRATION SEMI-DETACHED HOUSES 114 V4 XL
duplex
- Built-up area:70.33 m² *
- Netfloor area according to DIN 277:156.27 m² *
- Rooms:hallway WC bathroom living room dining room kitchen bedroom
- Roof type: pitchedroof
- Roof pitch:38.00 °
- Knee stick:0.35 m
Home Design video:


