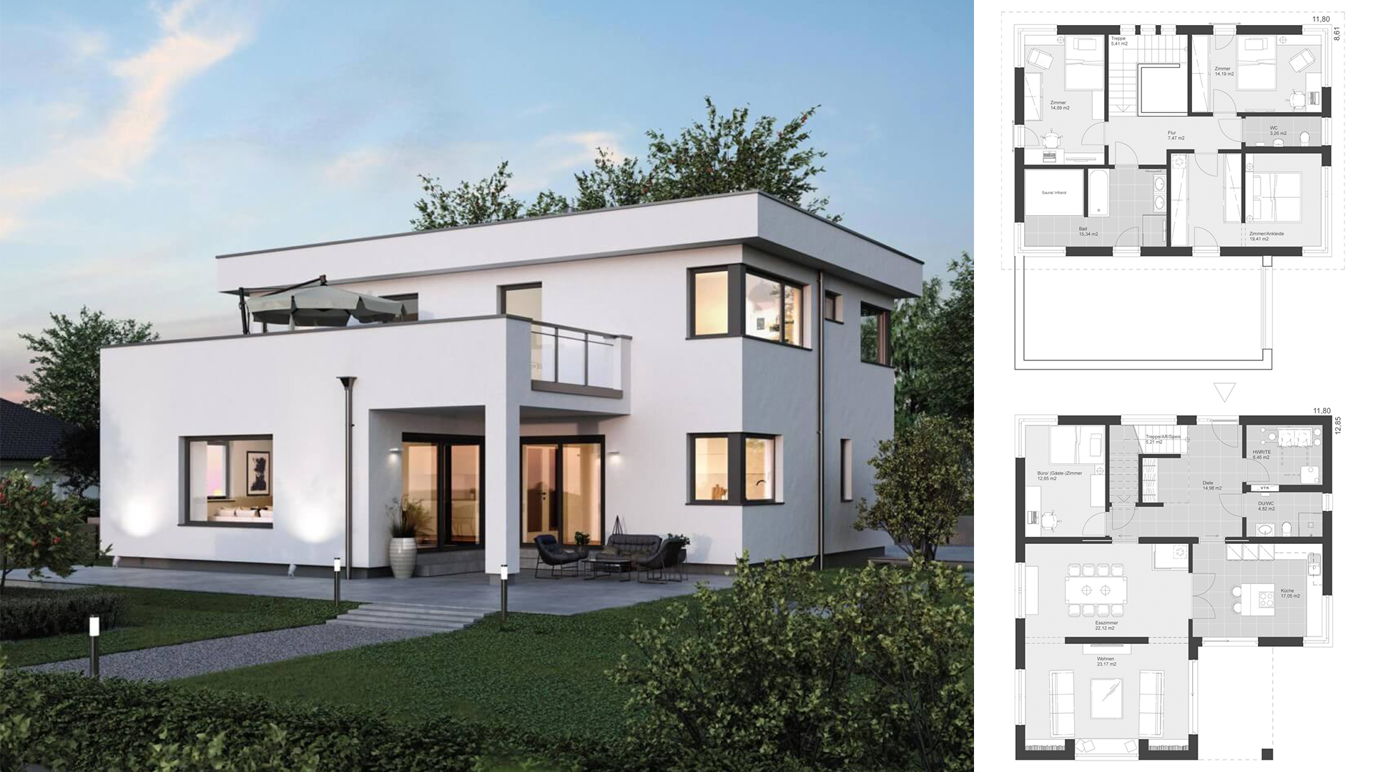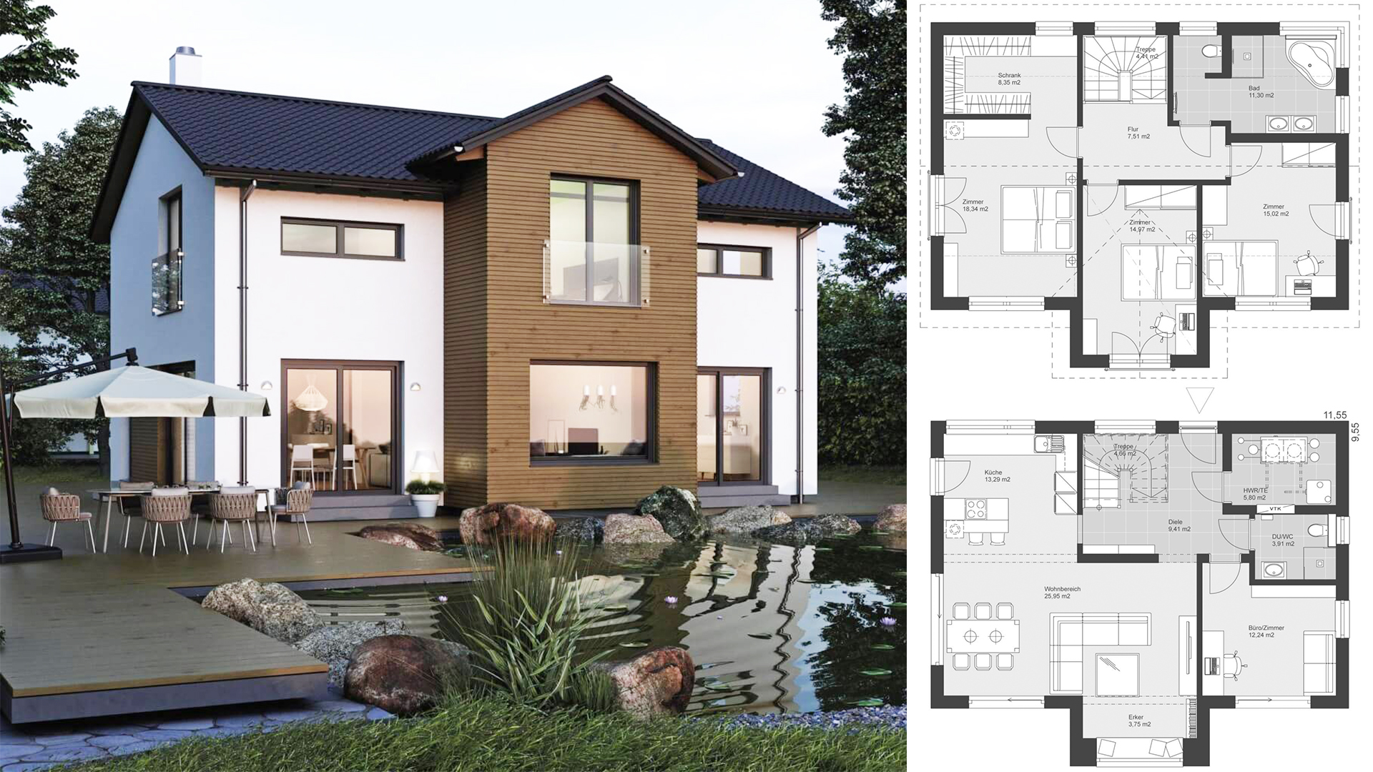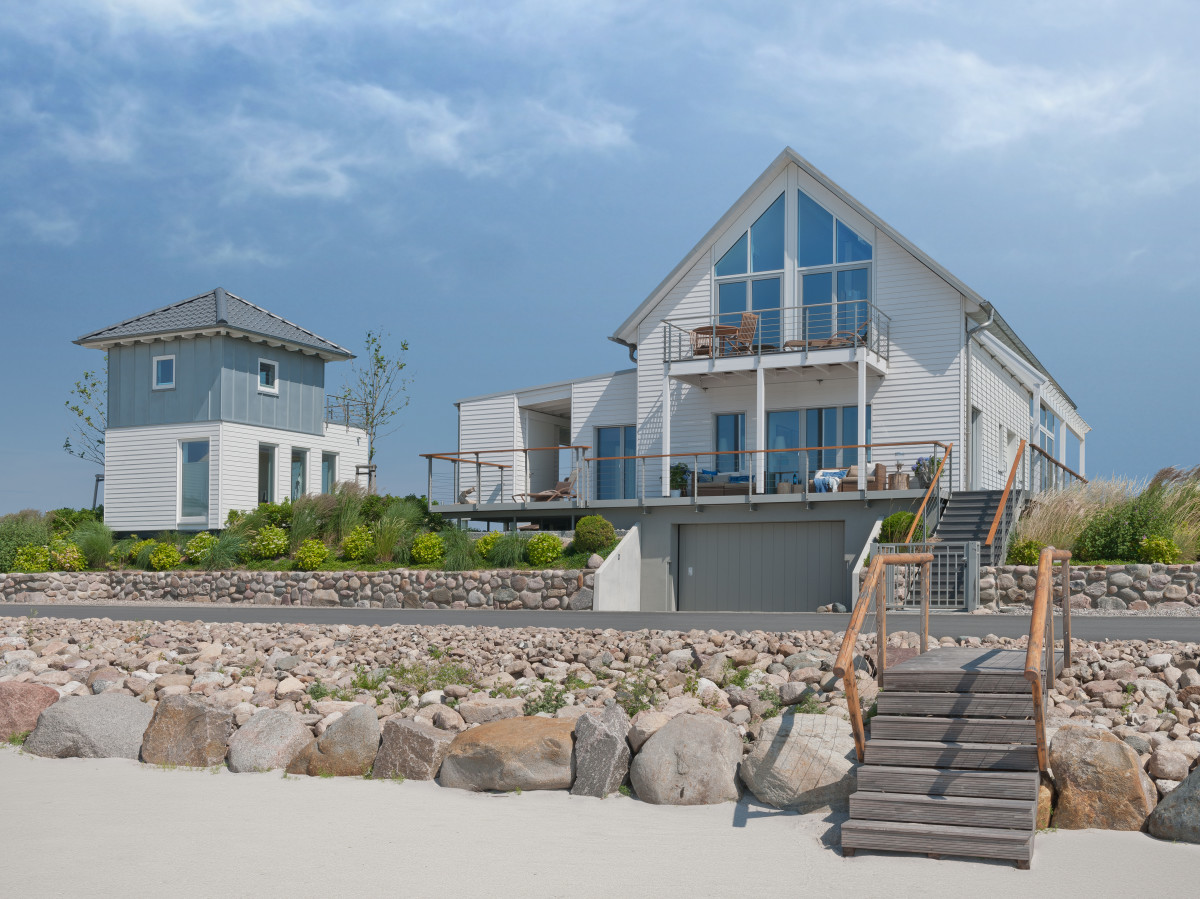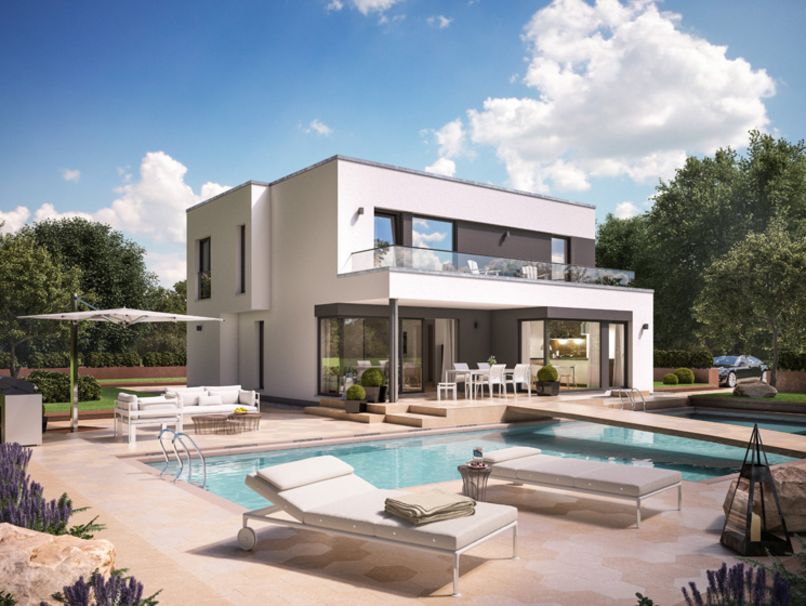
DESCRIPTION
The FANTASTIC 163 lives up to its name: the design house combines a modern living concept with a well-proven floor plan, which becomes a fantastic home thanks to many complementary architectural components. “Made by Bien-Zenker” guarantees over 110 years of experience, quality and know-how.
The living concept of the FANTASTIC 163 is simply fantastic: Glass elements bring a lot of light into the house and an open room structure guarantees a life-style at its best. In addition there is a trend-setting building technology and countless customization options for a whole lot of living comfort and uniqueness.
Bien-Zenker offers its customers a broad selection of complementary architectural components that turn the client into a home designer. The spectrum ranges from a wide variety of roof styles, oriel and gable variants to carports and design packages to various window packages that offer maximum individuality and design freedom.
FANTASTIC 163 V7
detached house
- Built-up area:100.51 m² *
- Netfloor area to DIN 277:165.69 m² *
- Rooms:bathroom living room wc kitchen hallway bedroom dressing room technical room study children’s room
- Roof type:flat roof
- Roof pitch:1 °
FLOOR PLANS
Ground floor net area 83.82 m²
Upstairs net floor area 81,87 m²
Check the plan for more details:
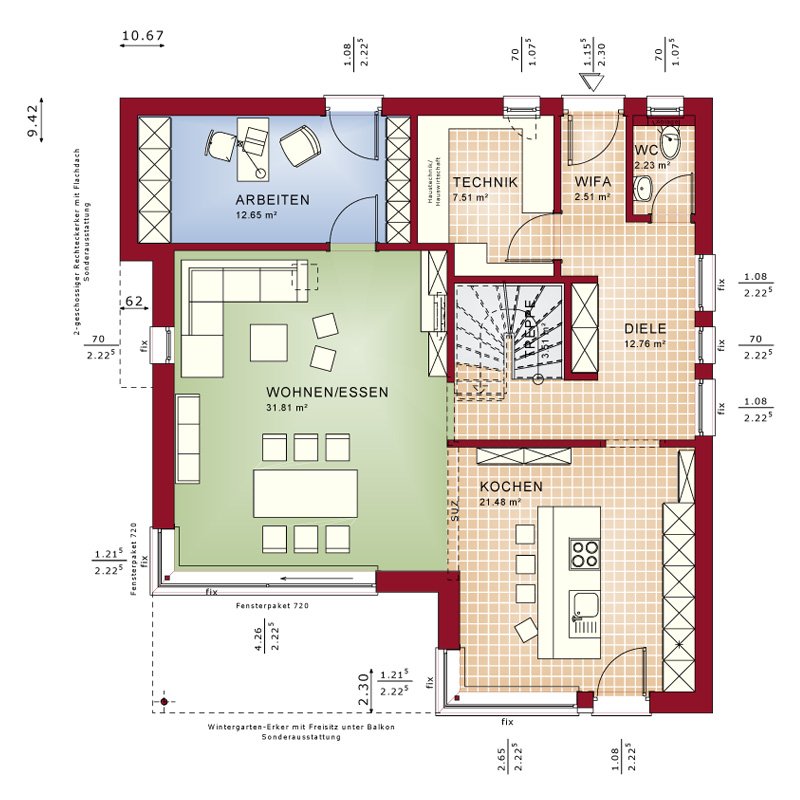
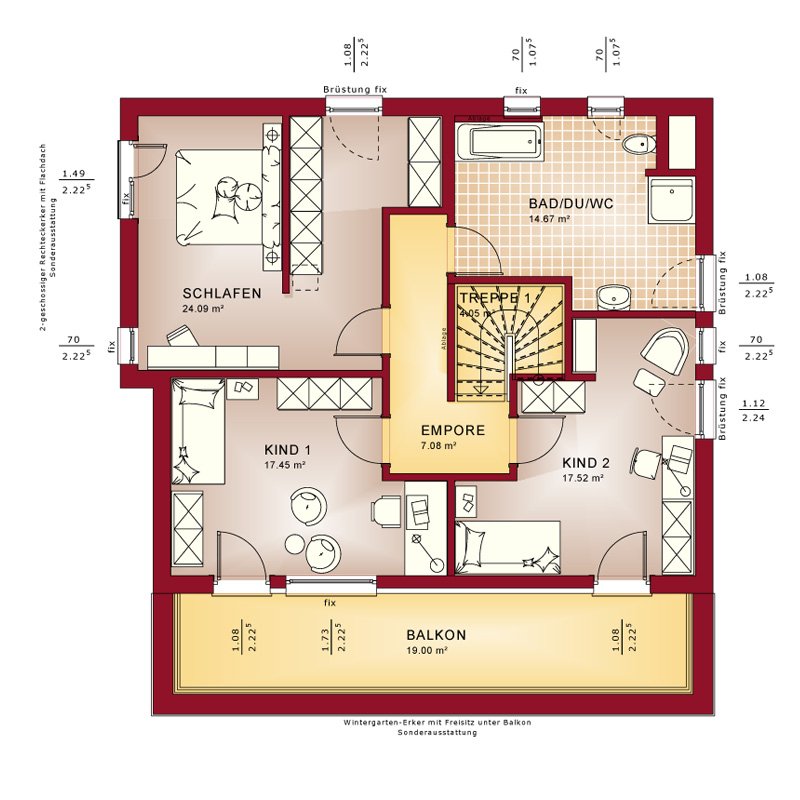

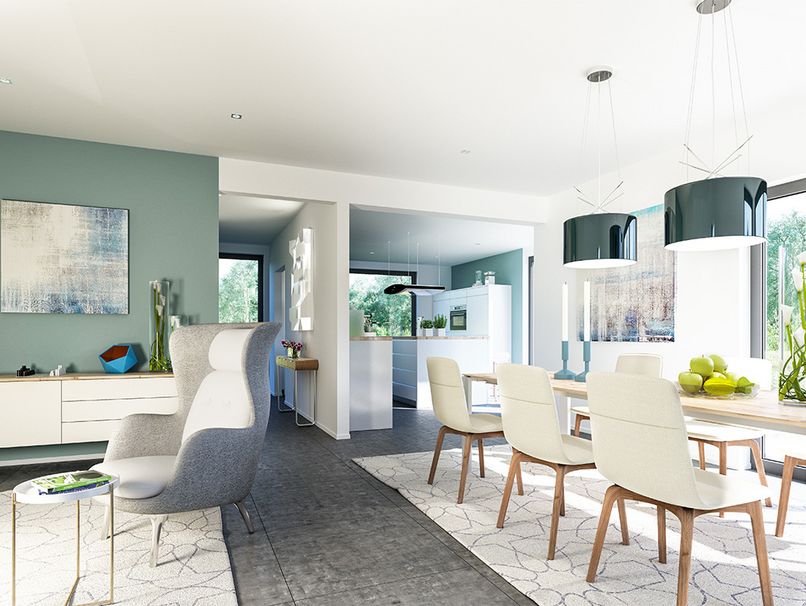
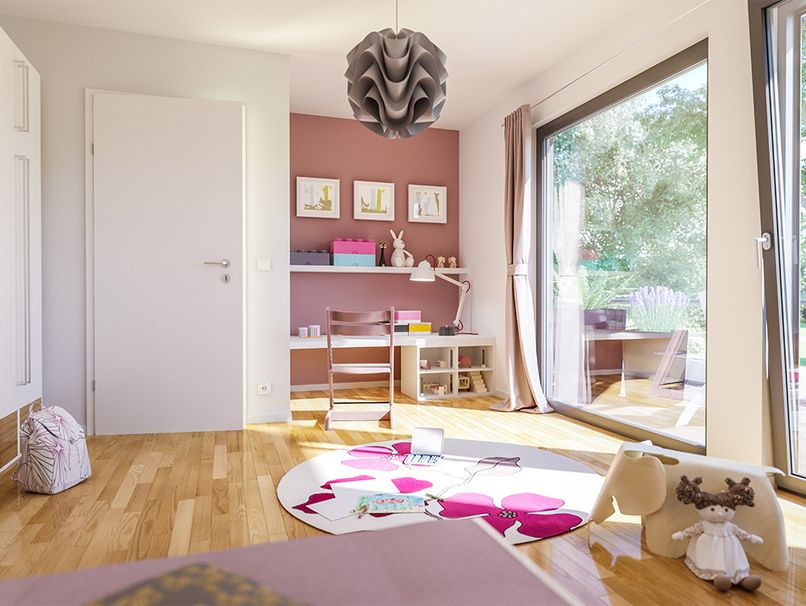
House Detail:
Home Design video:
