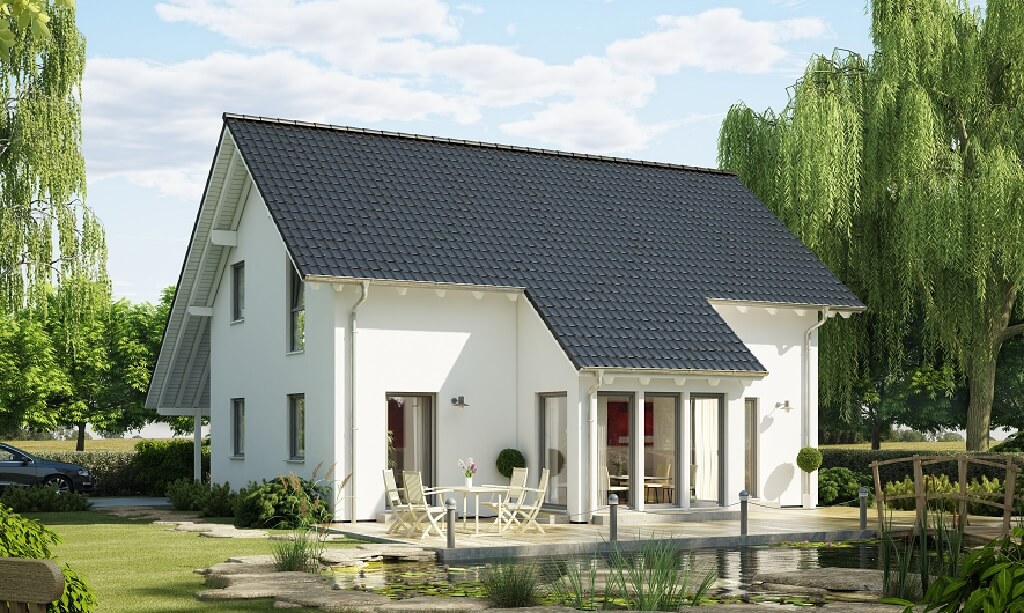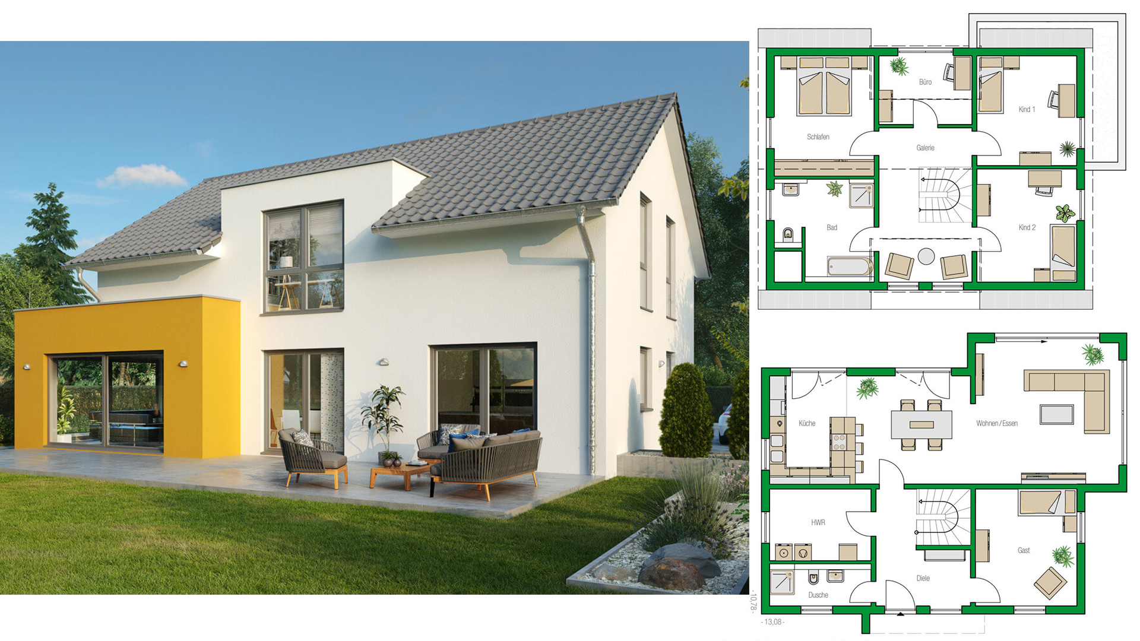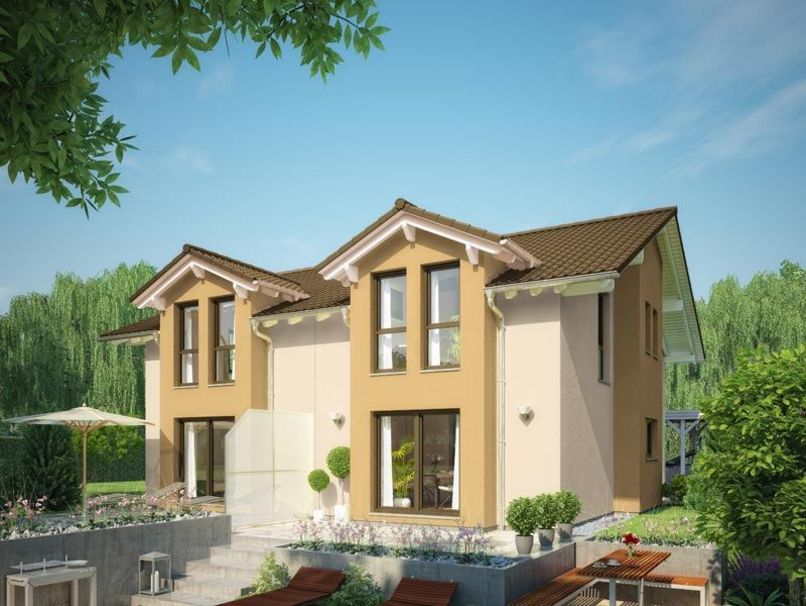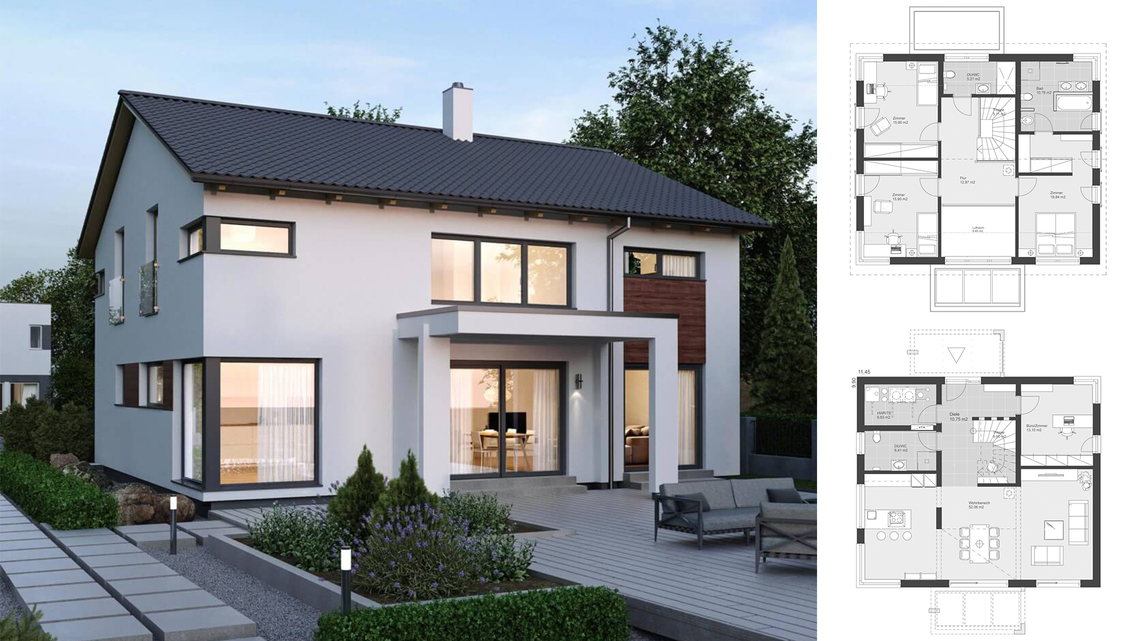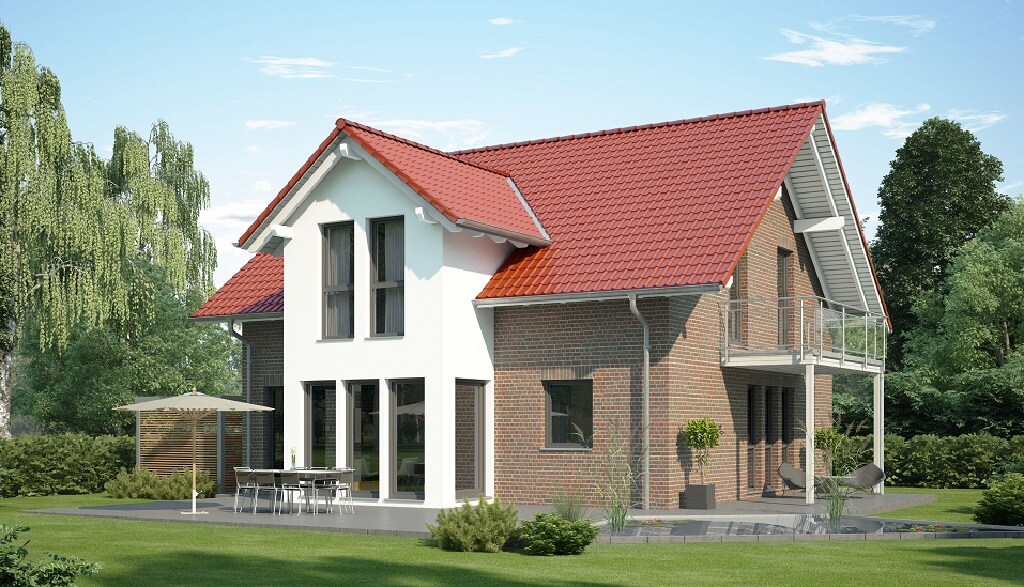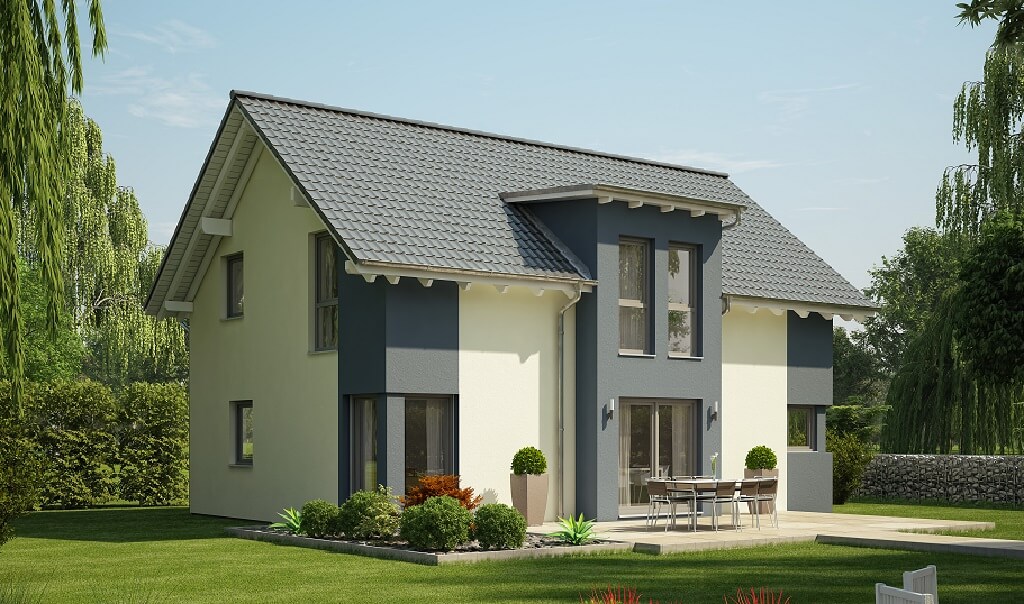
DESCRIPTION
The single-family house Evolution 148 V5 convinces with a modern architecture with pitched roof. On the outside facade appear clear lines in blue and white. This structure continues inside the Evolution 148 V5. The living and dining area impresses with its openness and generosity. The connection to the open kitchen is a bar. It is very inviting for guests. There is also a separate room on the ground floor of the Bien Zenker Stadthaus. In the attic of the Evolution 148 V5, residents can retire to their private realms. For the parents, the Bien Zenker architects provide a large bedroom with a dressing room. There are two rooms of equal size for the children. The upper floor of the Bien Zenker prefab house is completed by the wellness bath.
Check the plan for more details:
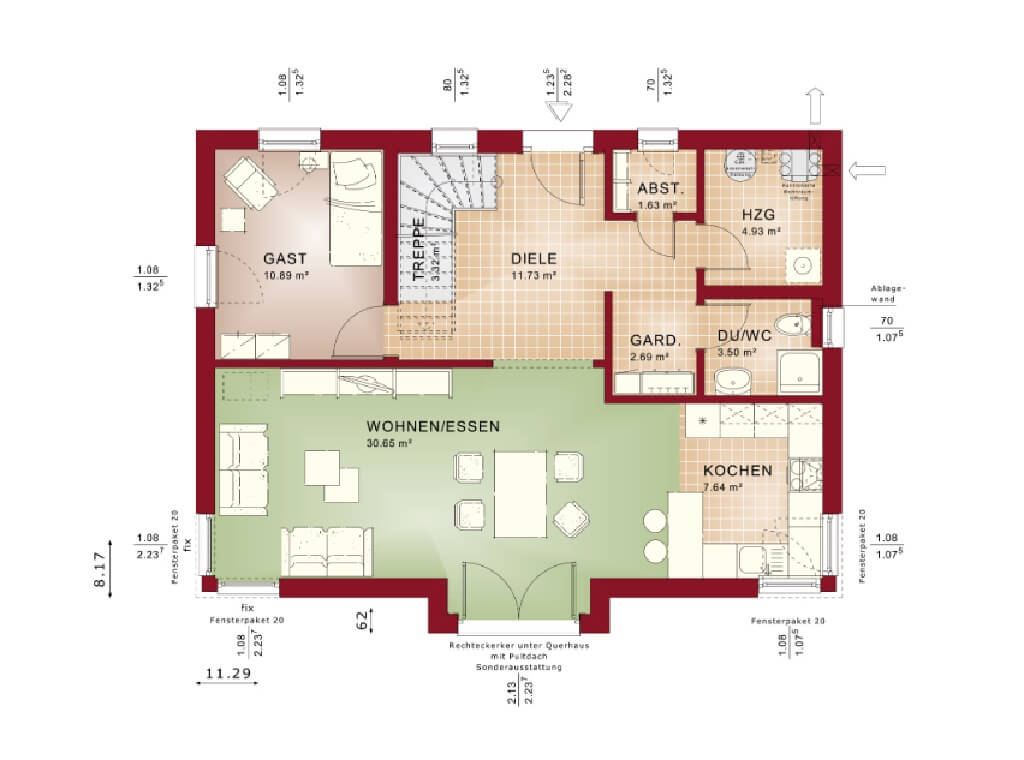
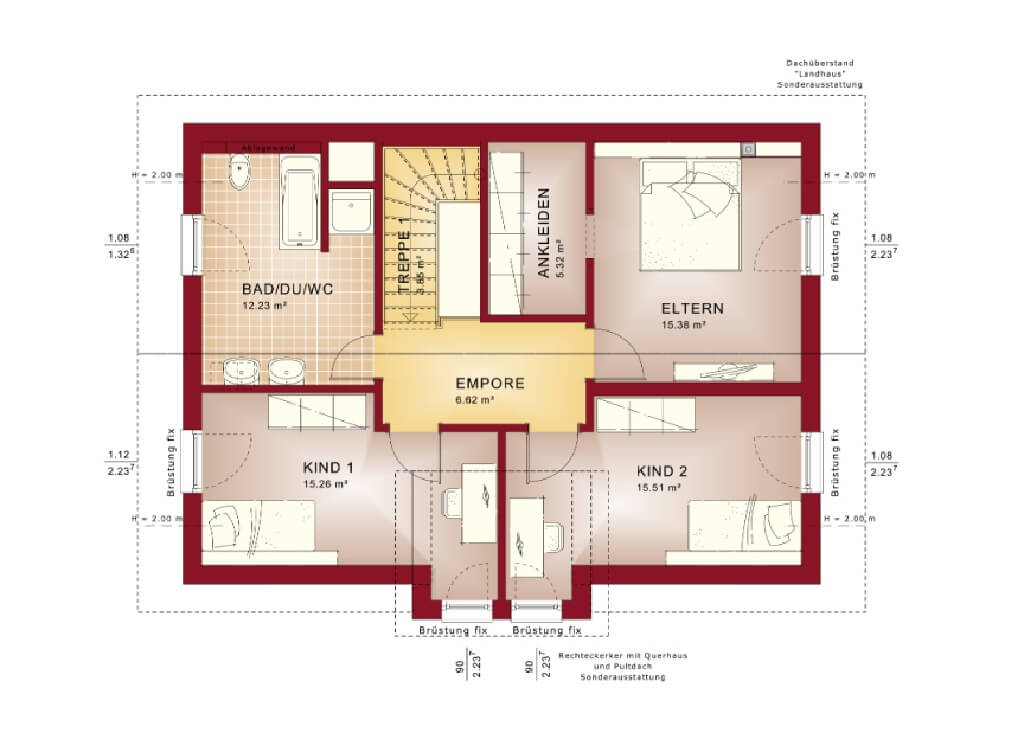

House Detail:
| room | 4 |
|---|---|
| roof shape | saddle roof |
| Living space (m²) | 148.00 |
| website | Link to the house |
