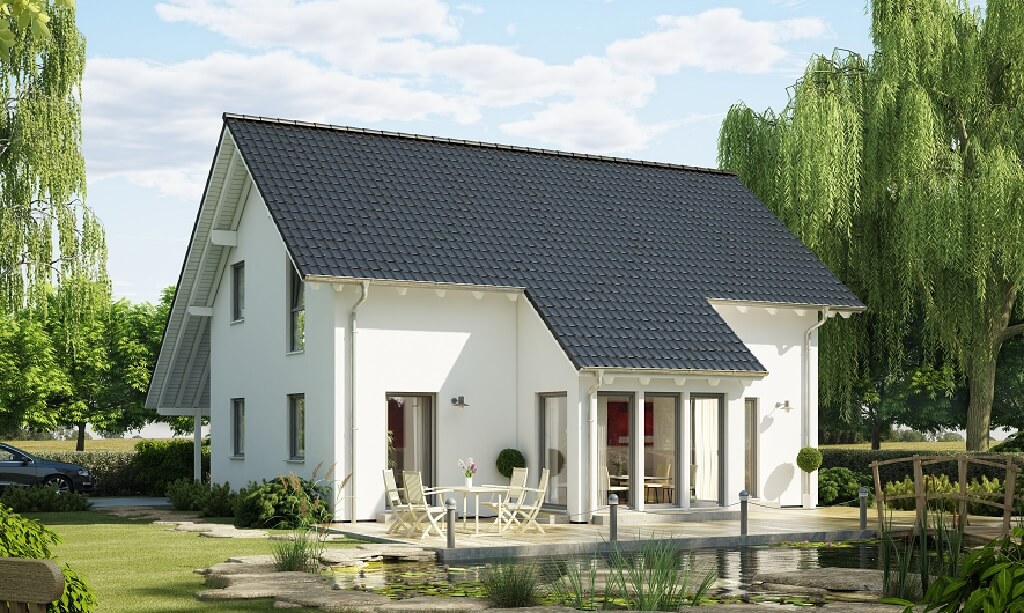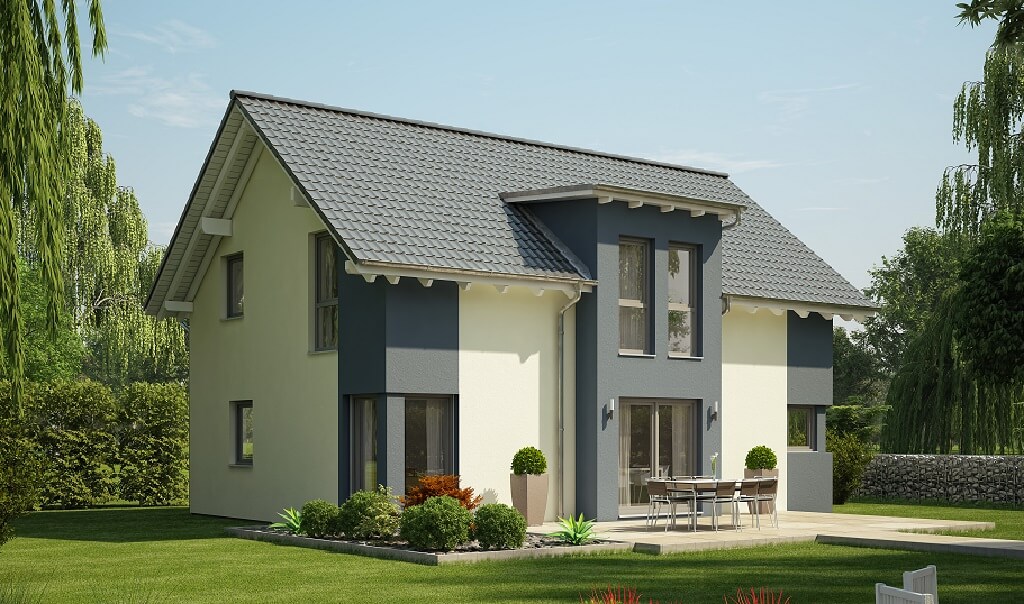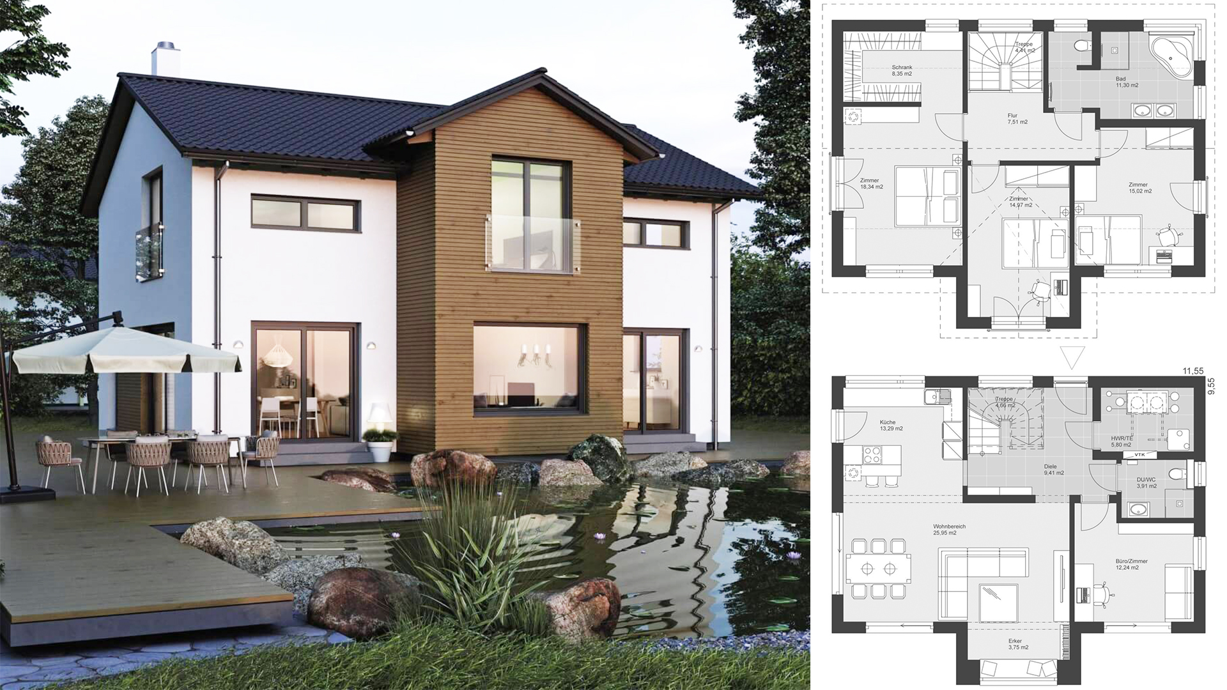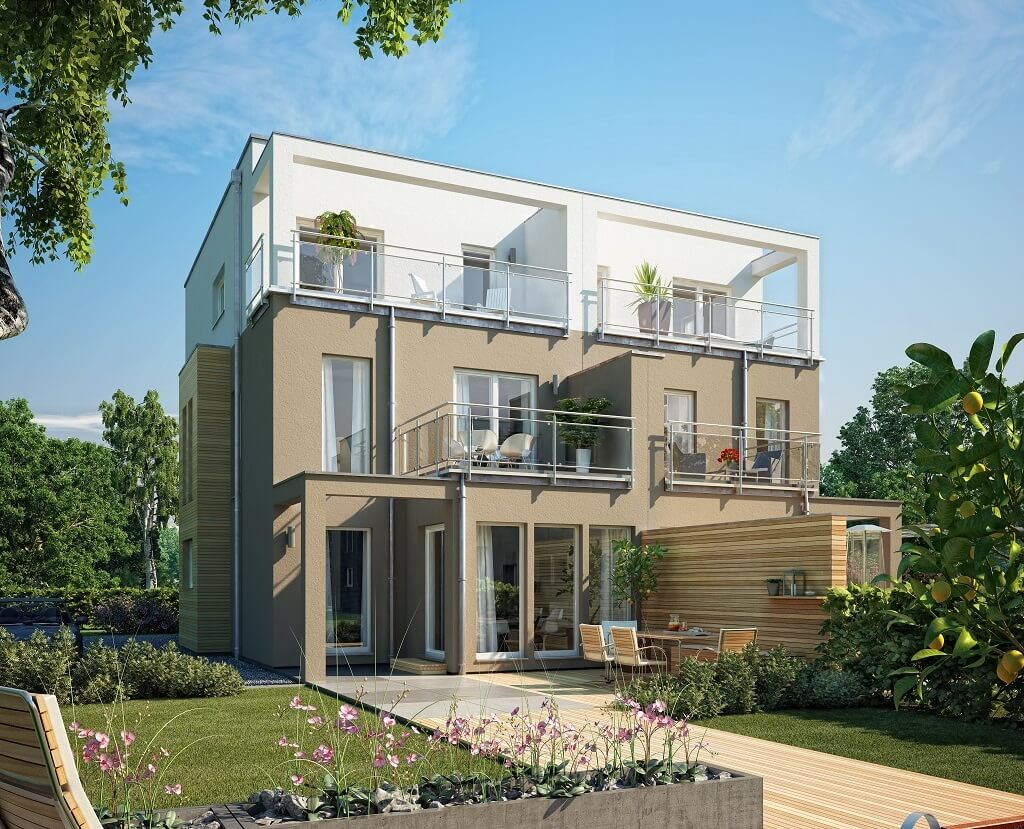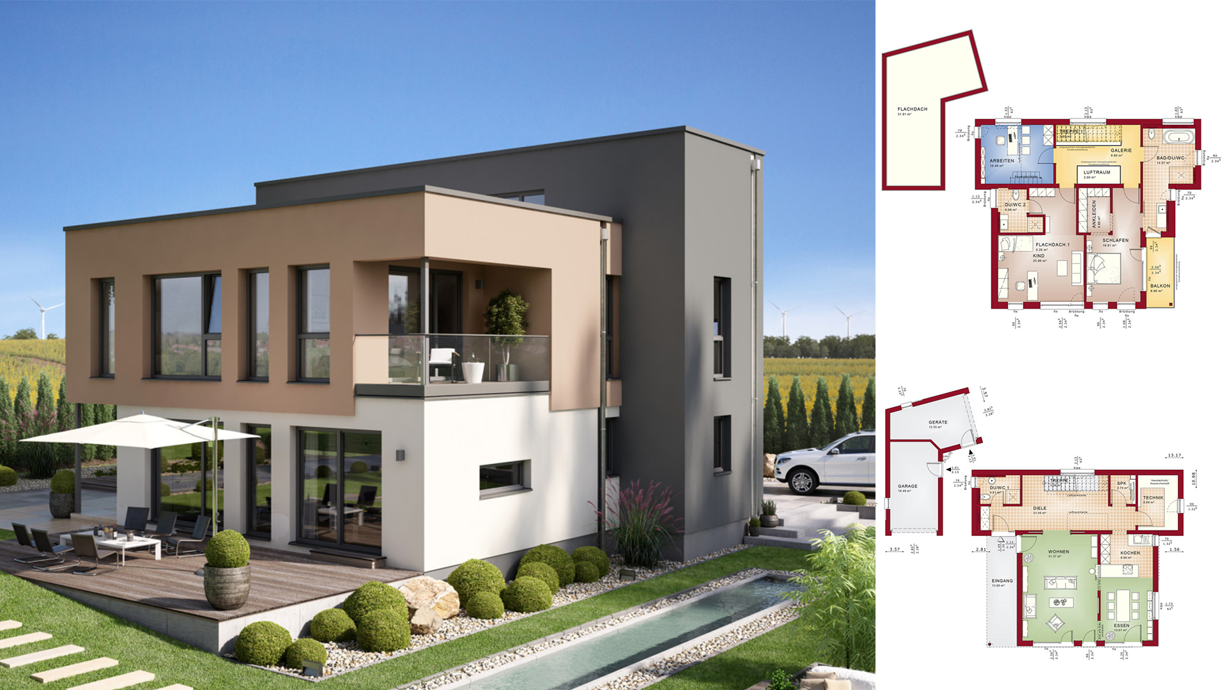
The 4 Bedrooms Home Design Concept-M 198 impresses with its unique architecture of staggered cubes, large glass elements and a harmonious play of colors. Due to the asymmetrically arranged structure and the facade lift on the upper floor, a canopy of the entrance to the house and a balcony on the upper floor are created, which fit into the overall picture in style. The extraordinary architecture is also reflected in the interior. The air spaces that illuminate and highlight the entrance area, the study and the gallery are representative of this.
Check the plan for more details:
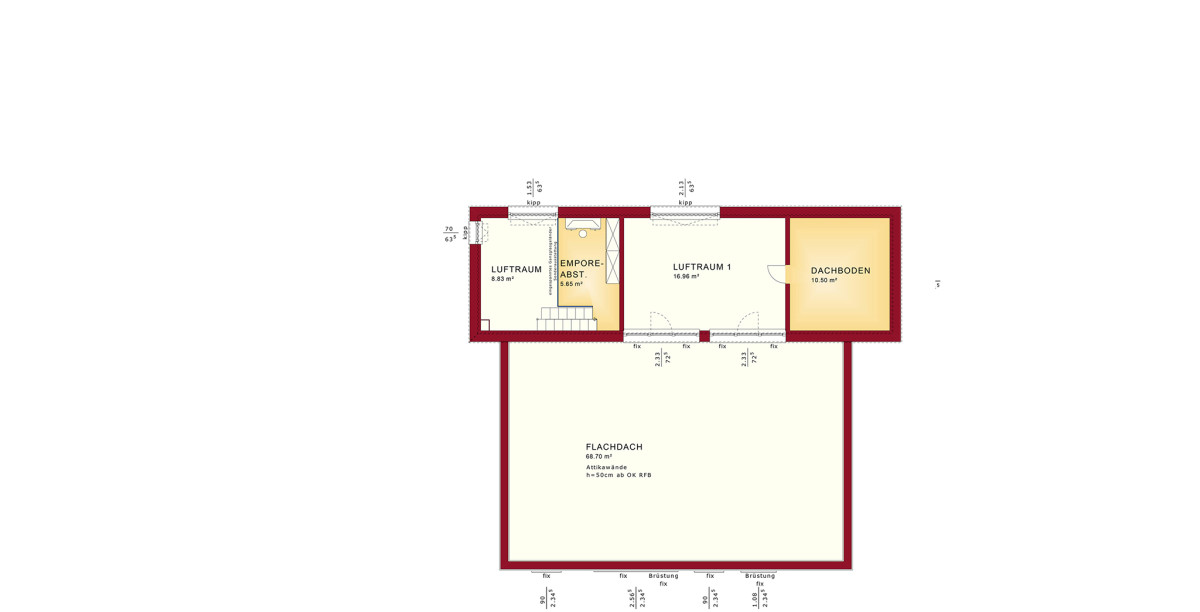
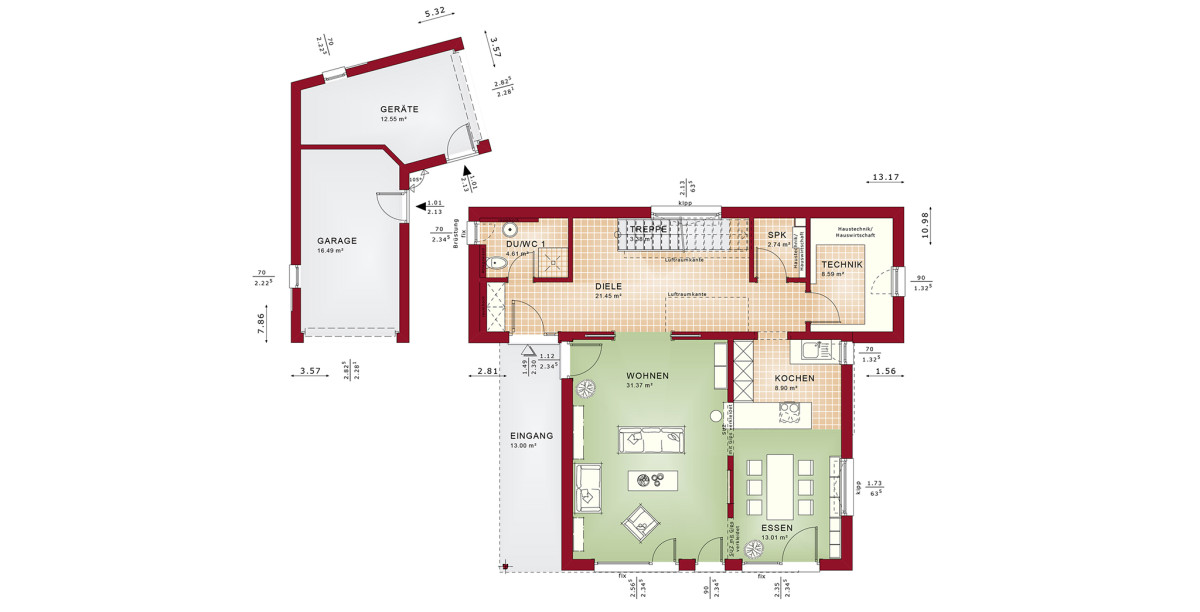
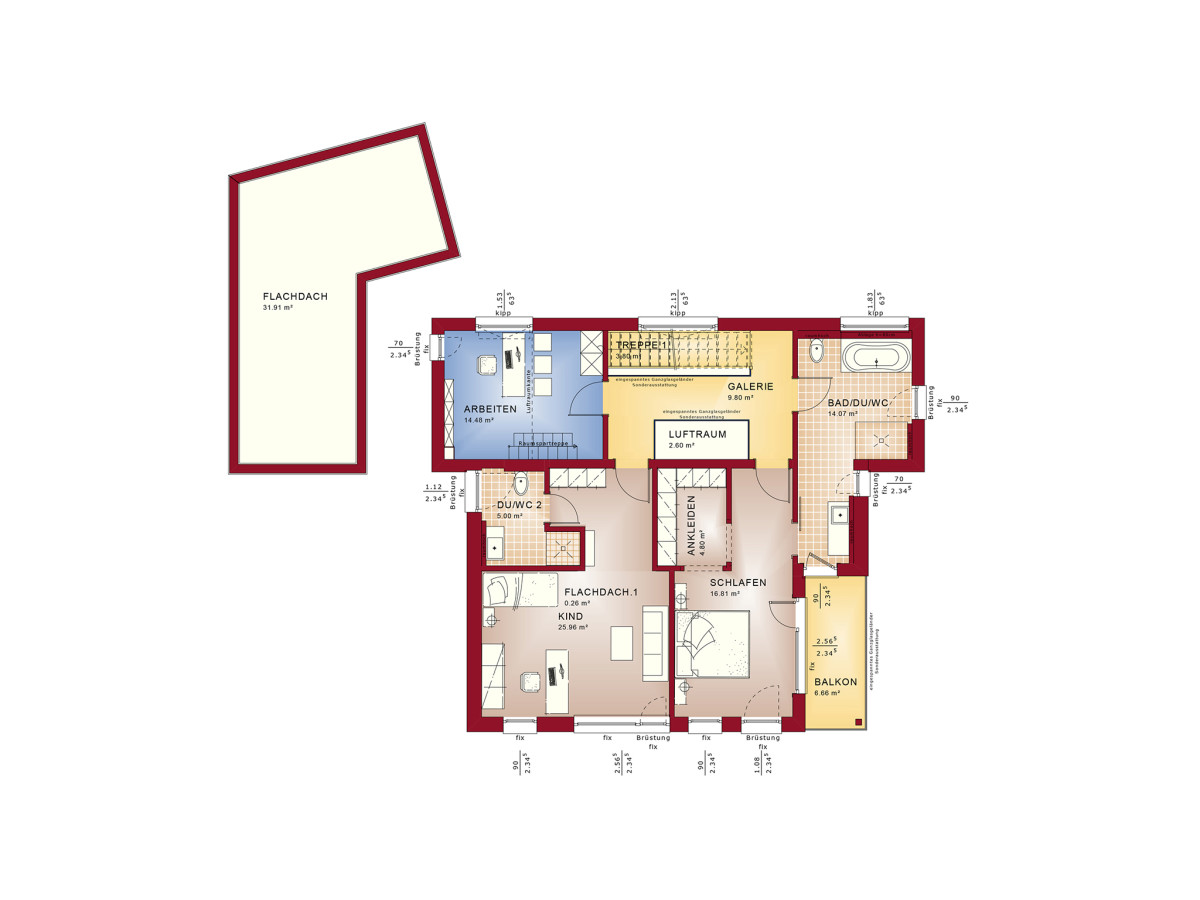
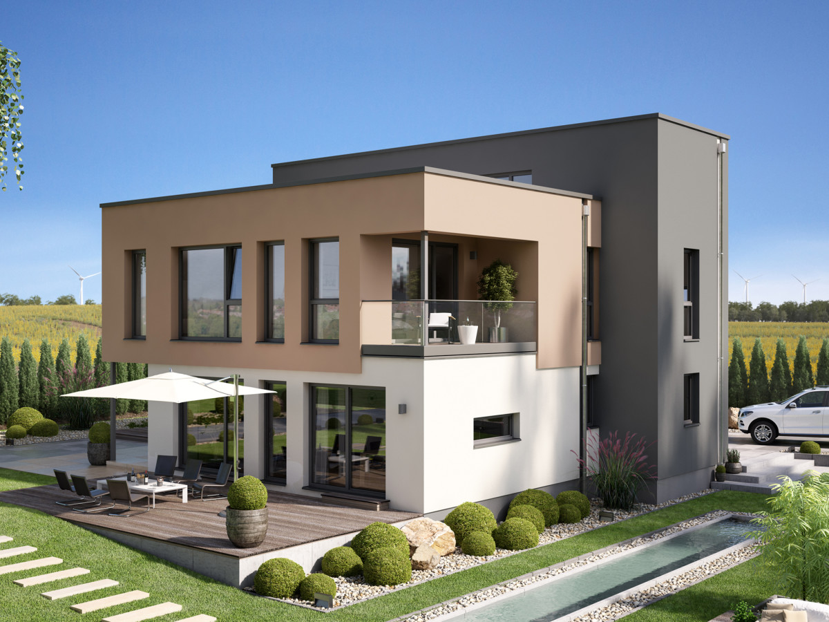
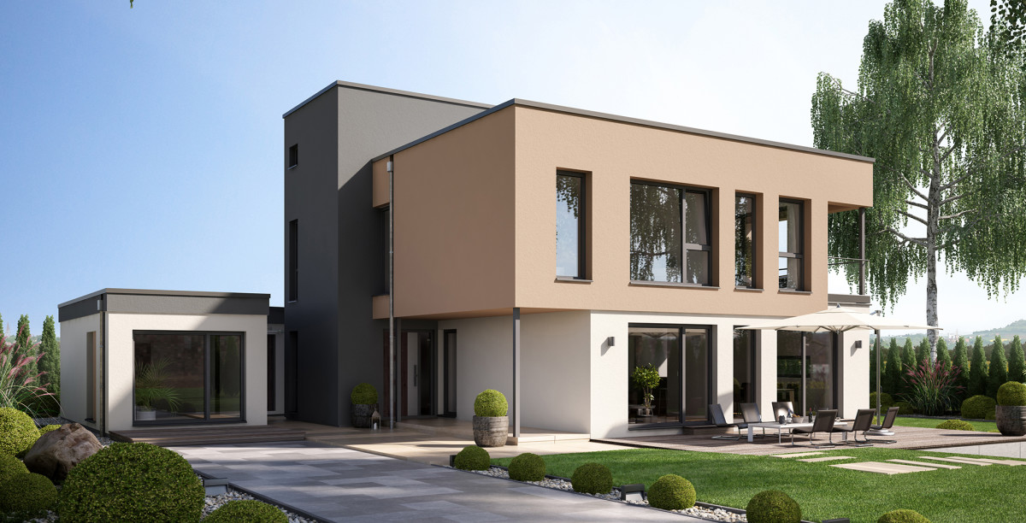
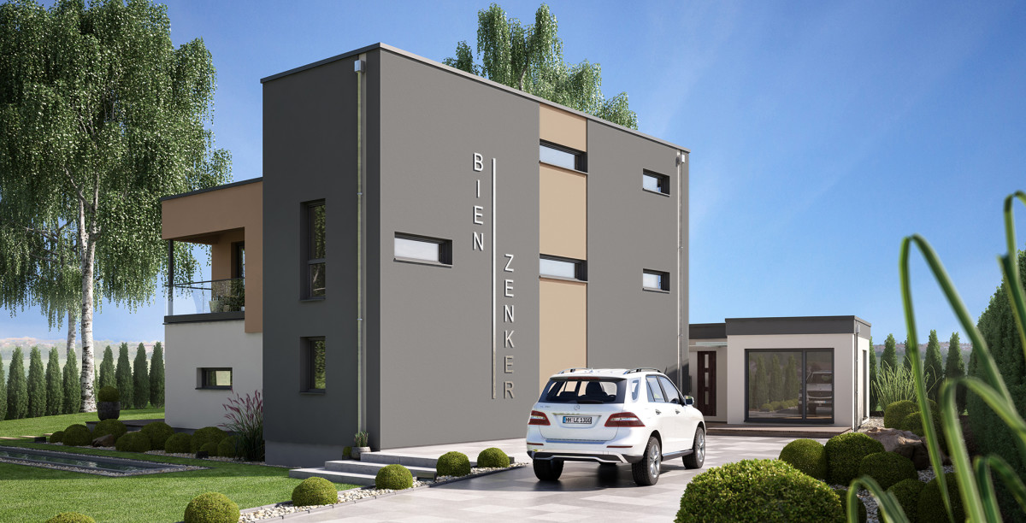
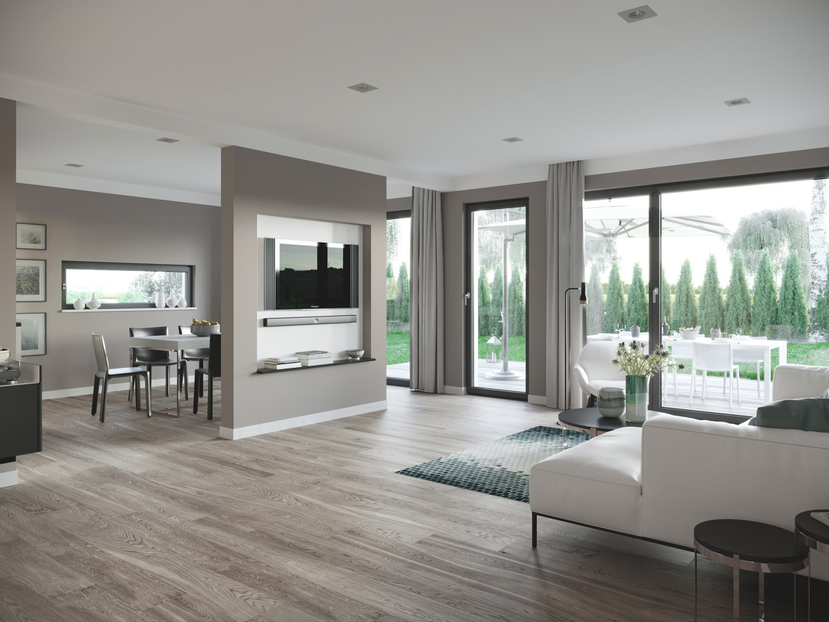
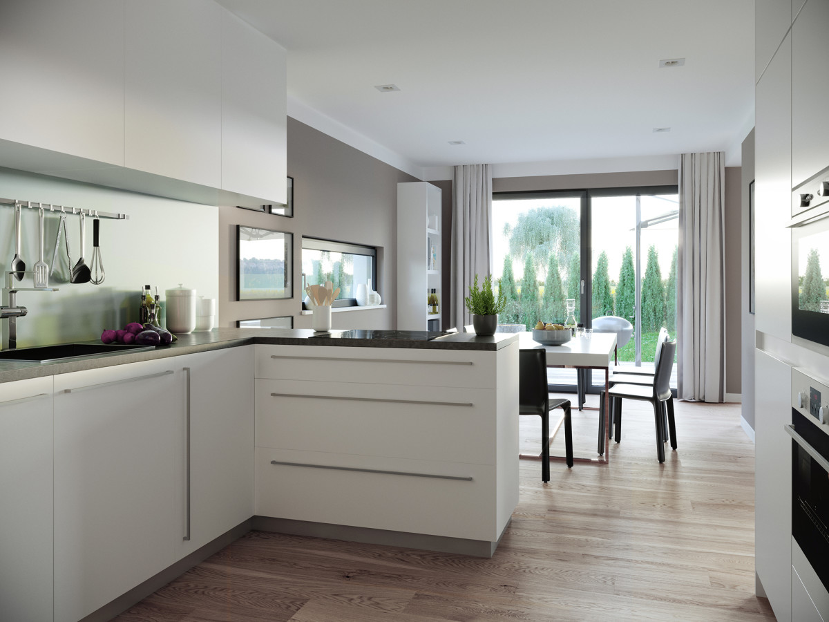
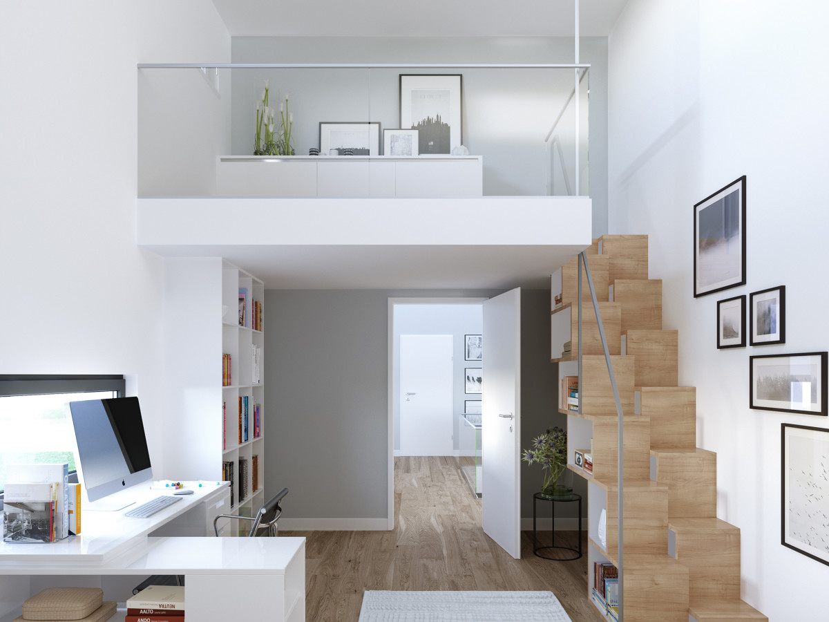
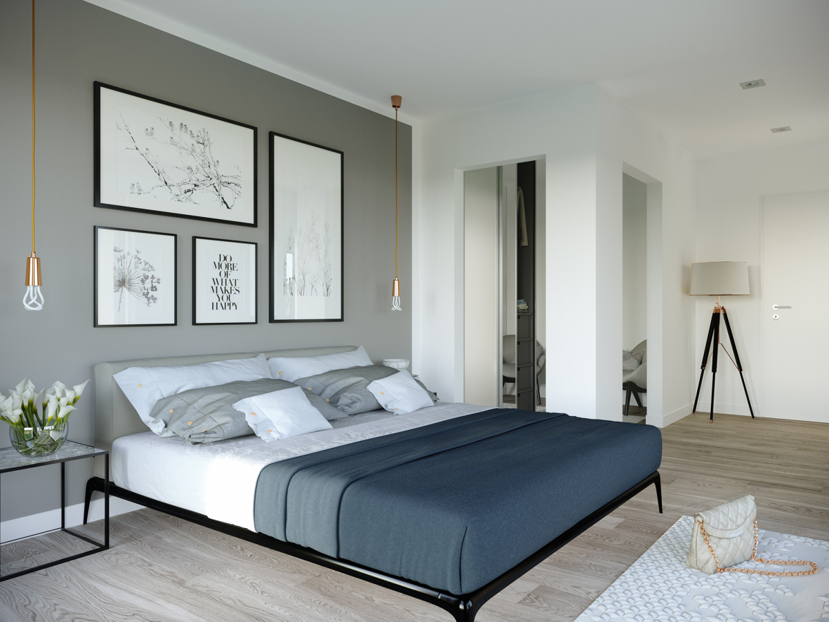

House Detail:
| room | 3 |
|---|---|
| roof shape | flat roof |
| Living space (m²) | 201.08 |
| house line | Concept-M |
| website | Link to the house |
Home Design video:
