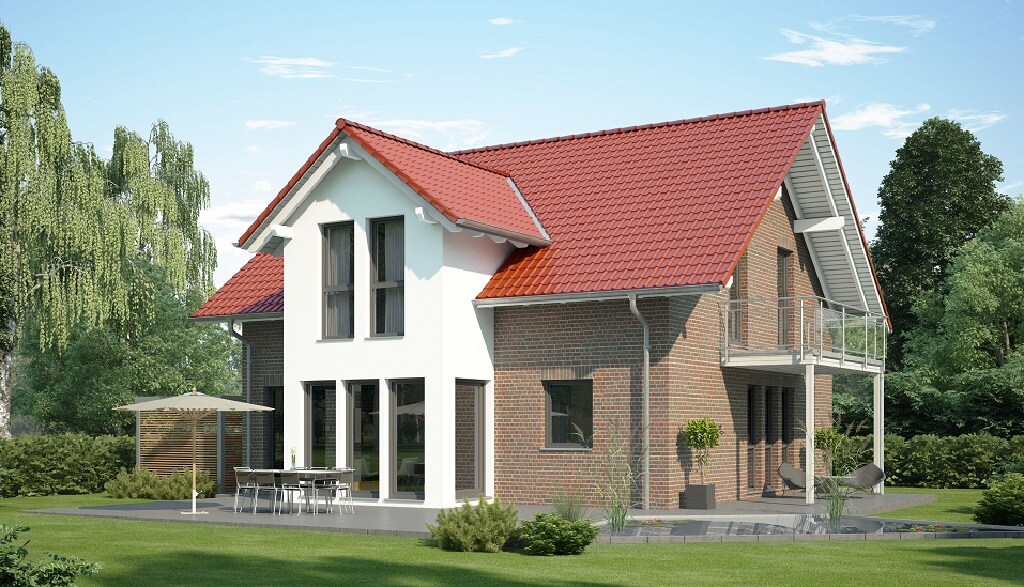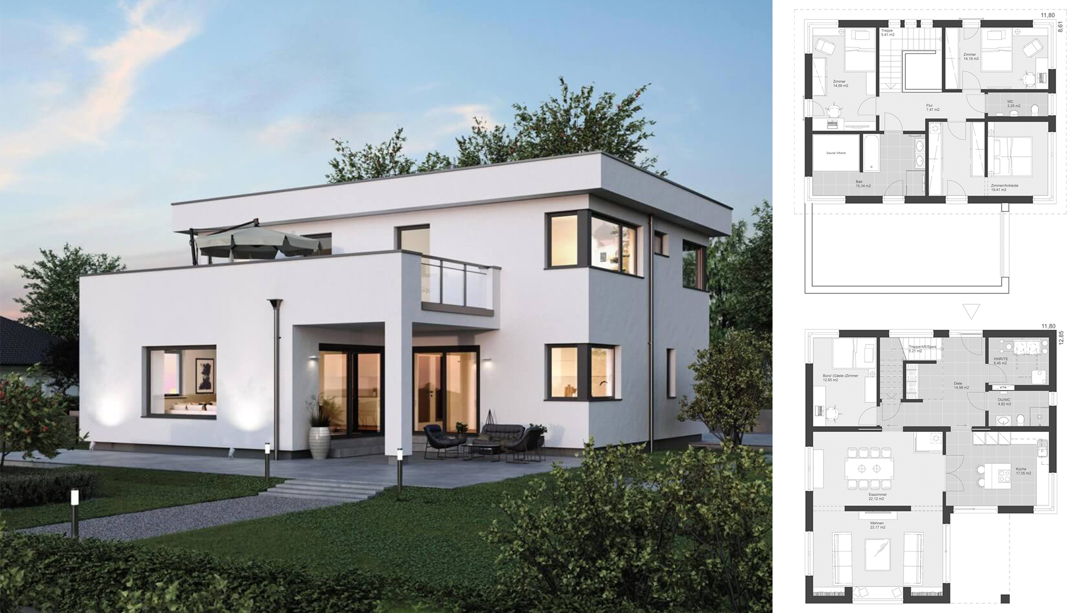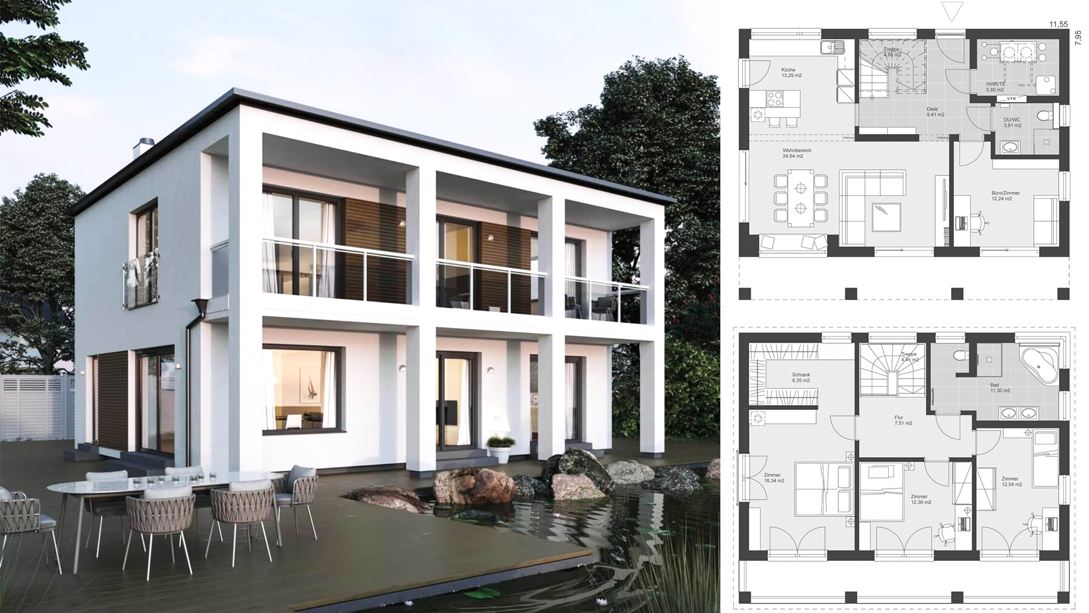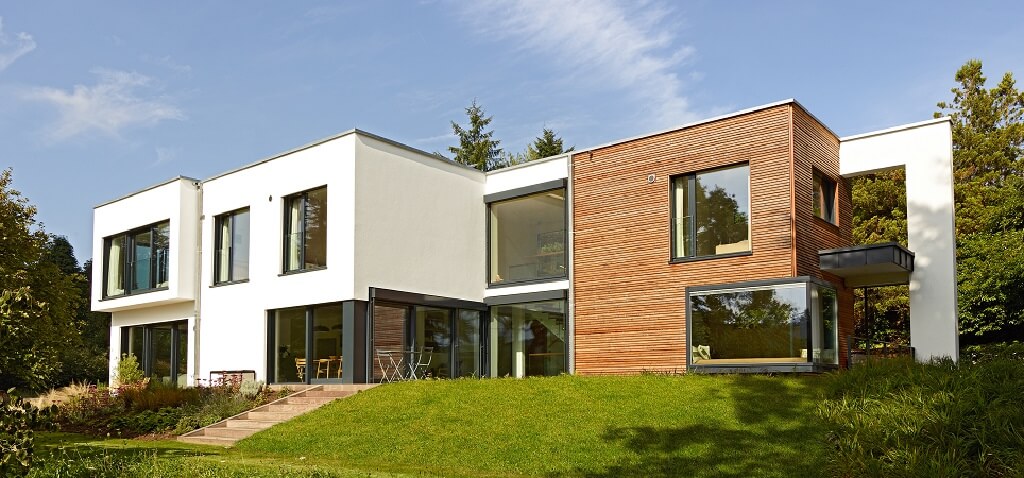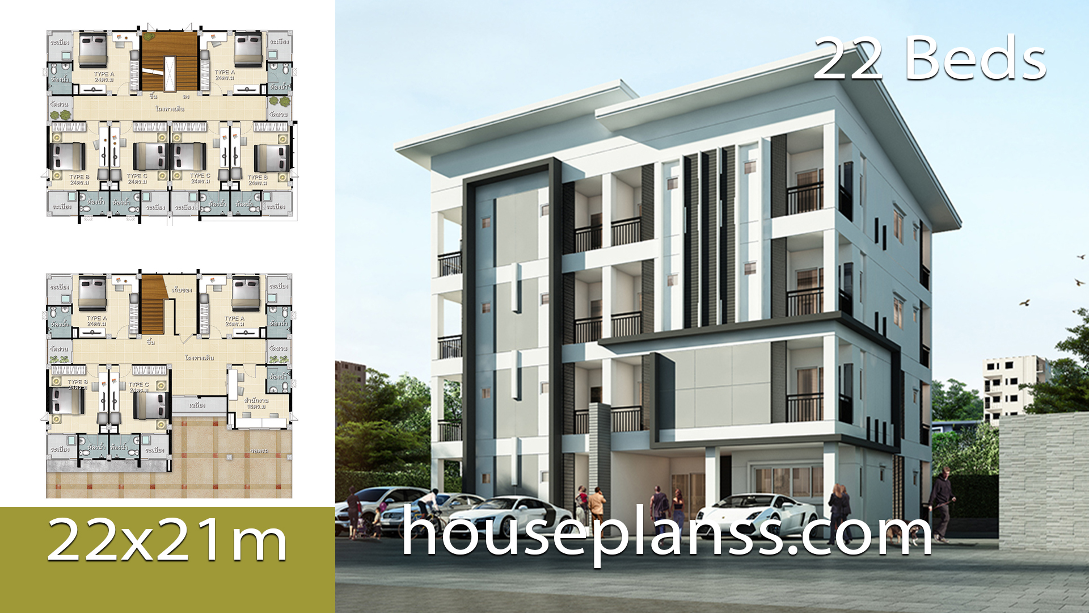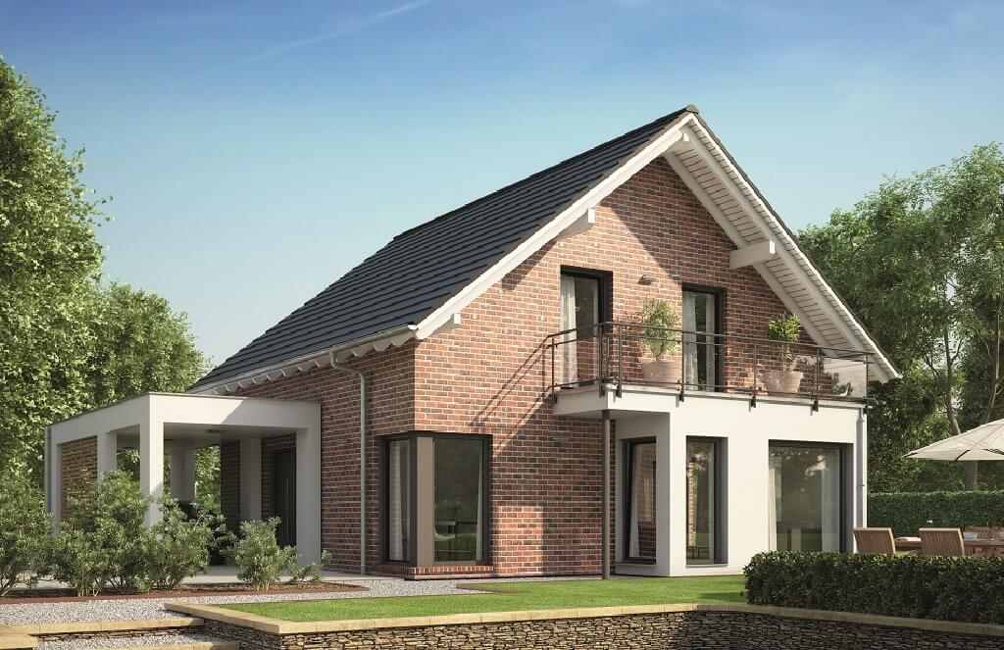
The single-family house Evolution 143 V8 impresses above all the saddle roof. For the roofing of the carport, the Bien Zenker architects provide a separate roof. In addition, the wood-clad bay window catches the eye. The focal point of the Evolution 143 V8 is located in the living and dining area. There, a cozy sitting area can be placed slightly away from the dining table. This creates a homely atmosphere. The kitchen of the Bien Zenker prefab house is right next to it. In addition, a study can be realized on the ground floor. The residents’ retreats are on the upper floor of the Bien Zenker Stadthaus. In addition to the large bedroom and the spa bath, there are also two children’s rooms. From the bathroom and a children’s room, access to the Evolution 143 V8’s balcony is possible.
Check the plan for more details:
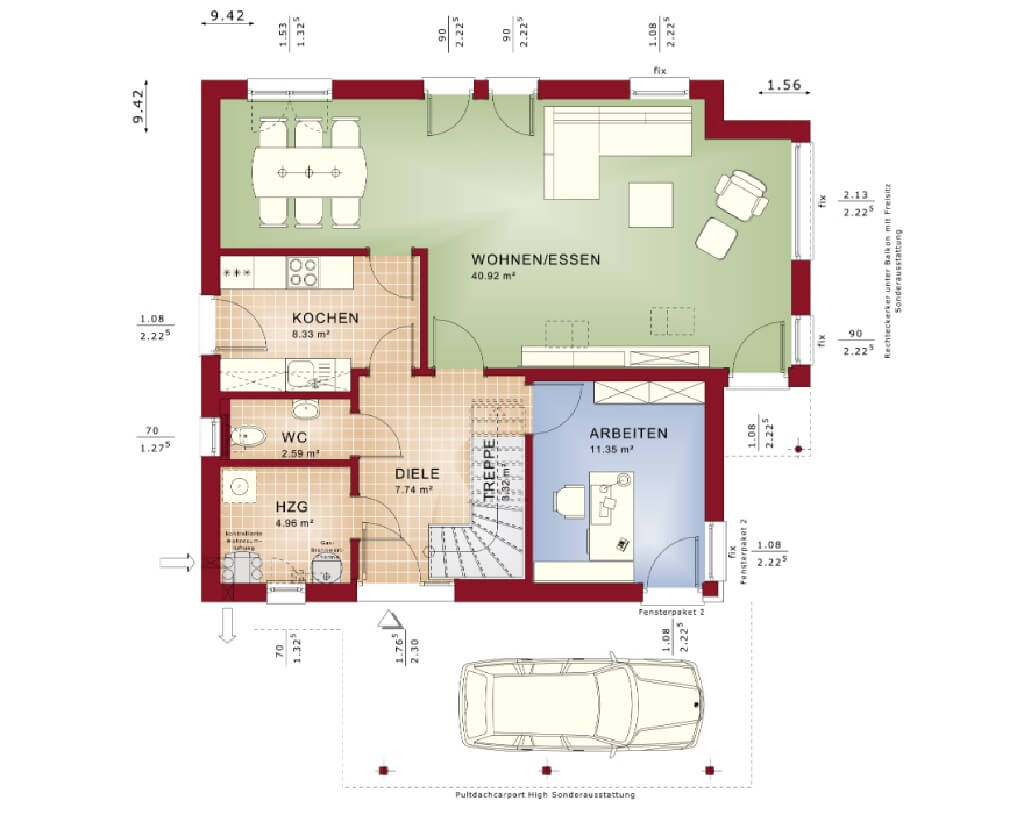
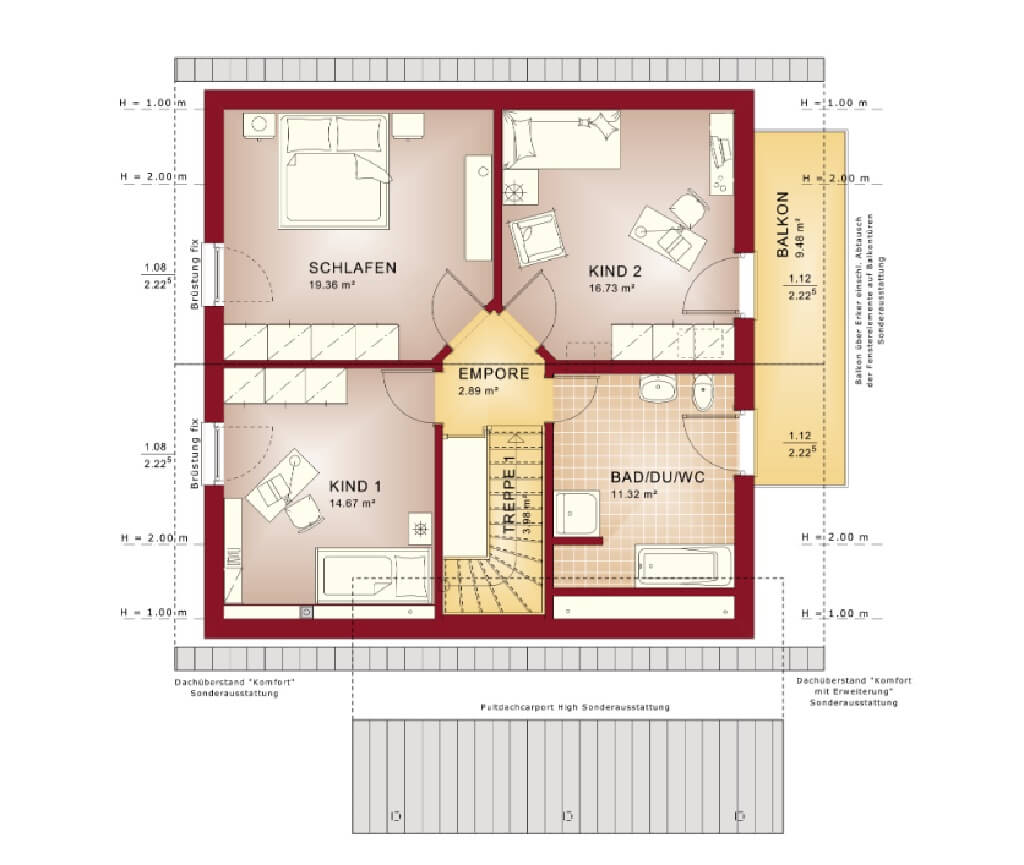
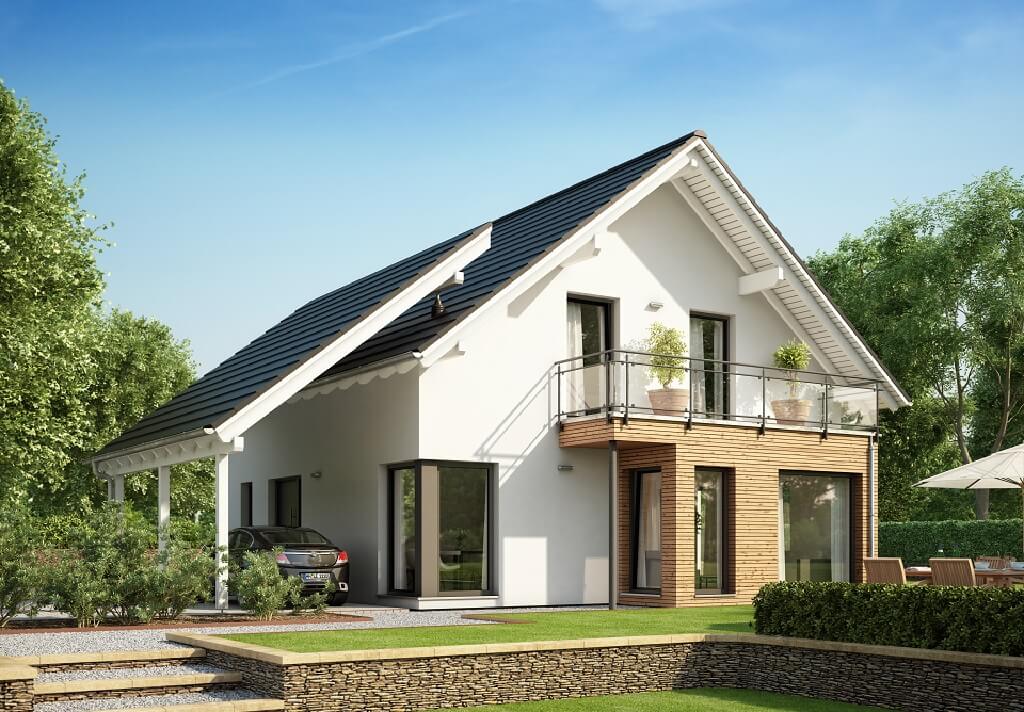

House Detail:
| room | 6 |
|---|---|
| roof shape | saddle roof |
| Living space (m²) | 142.16 |
| website | Link to the house |
