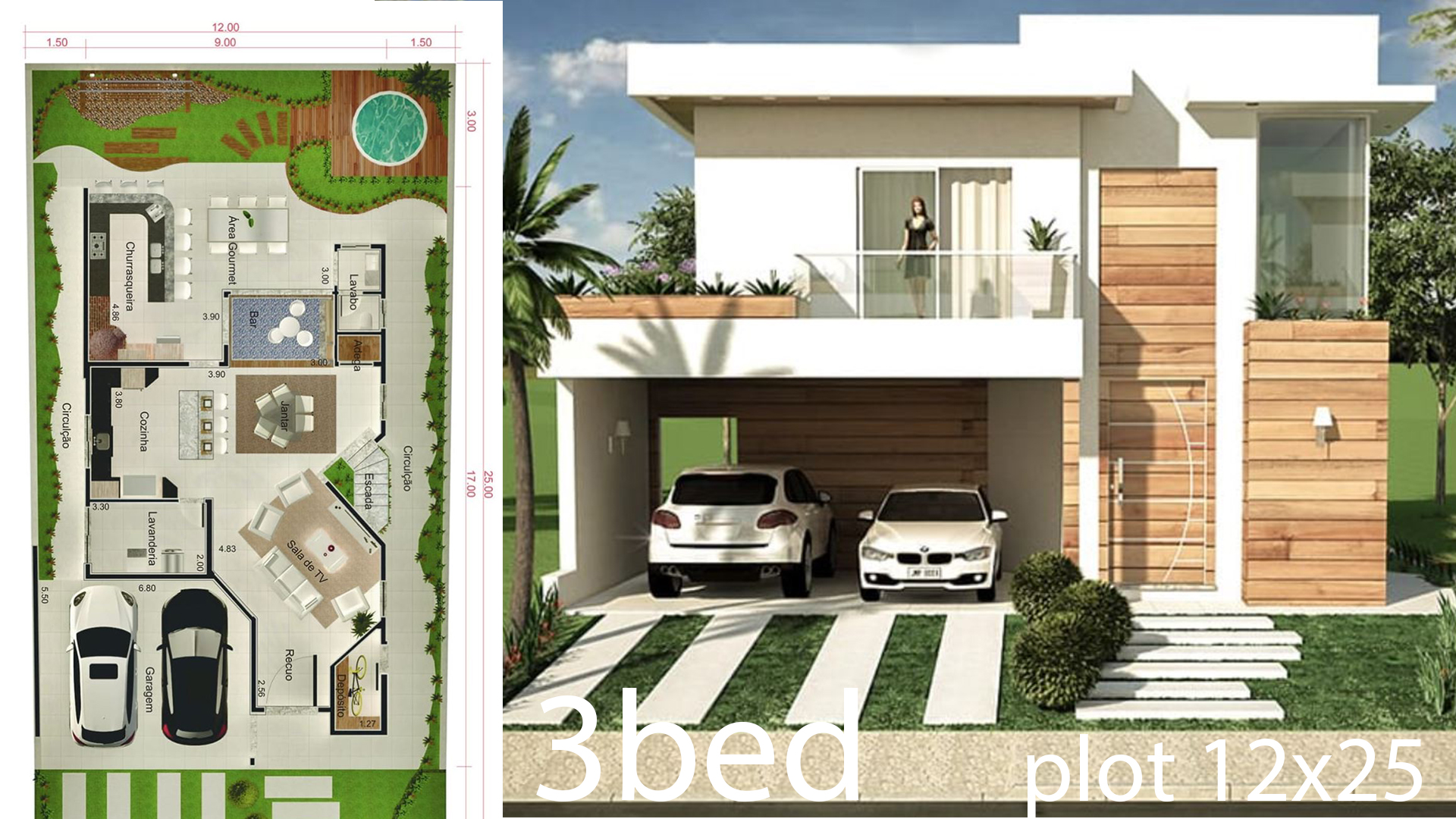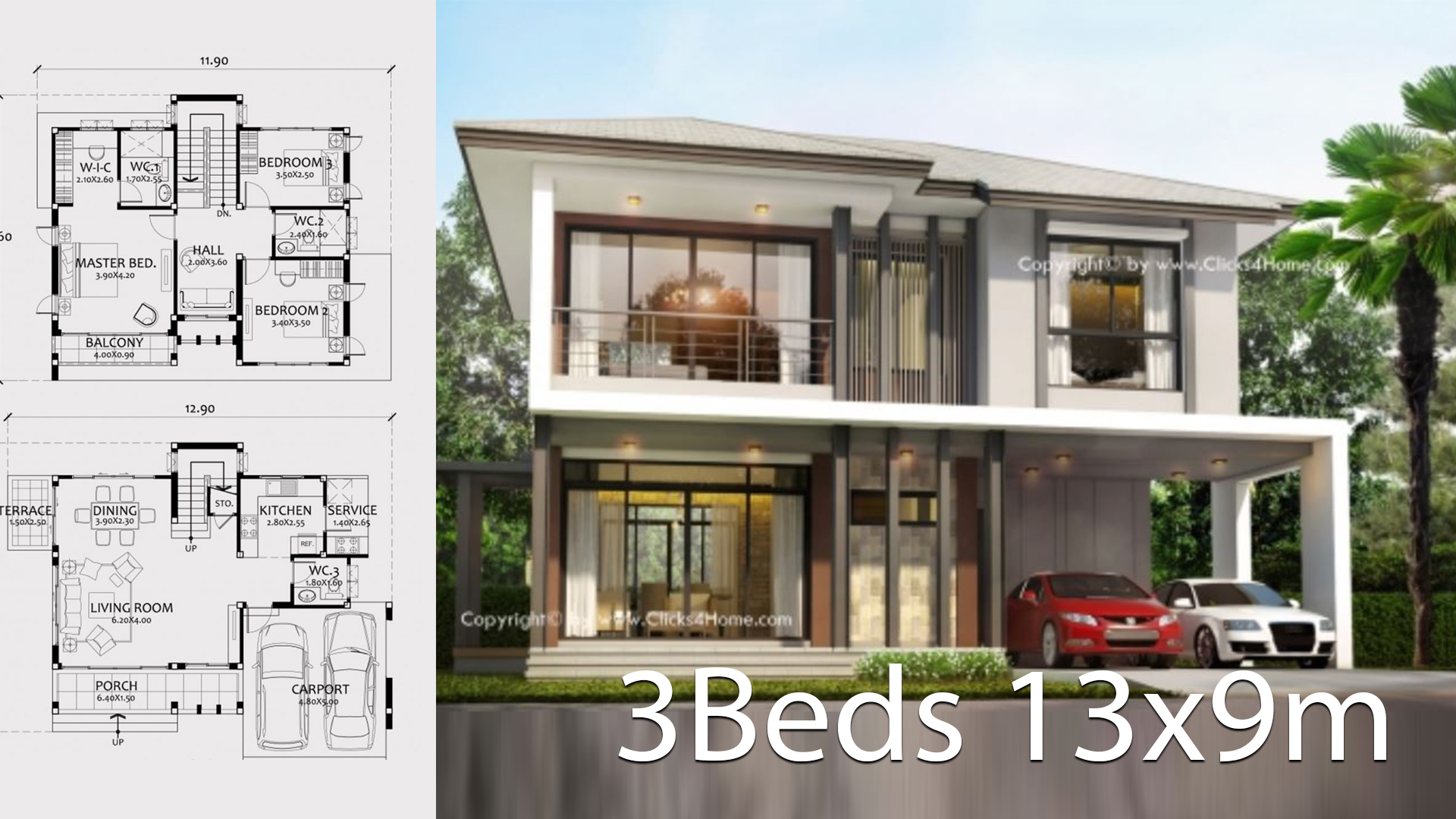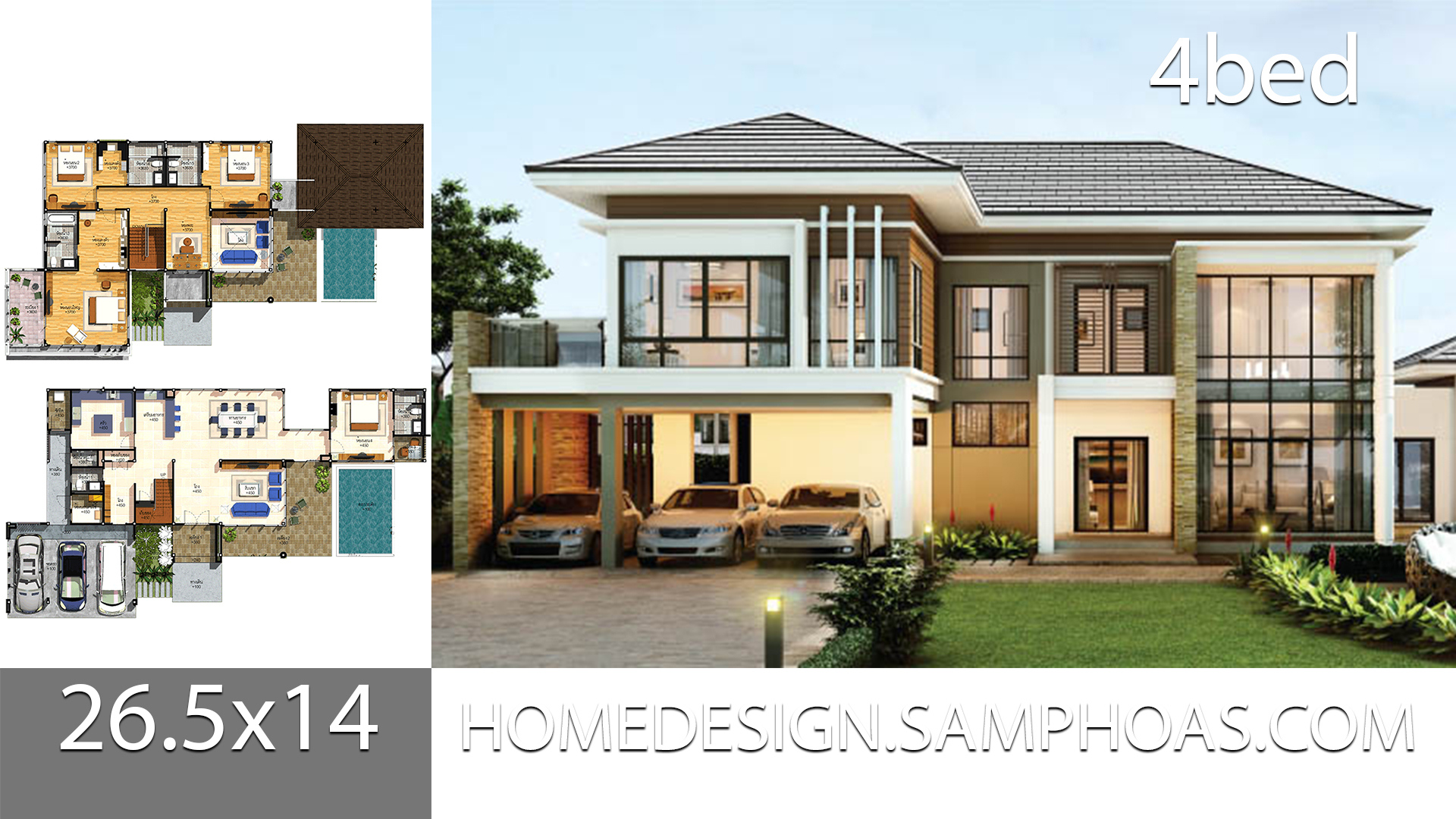
3 Bedrooms Home Design 12×25 meters. With a beautiful façade crafted with wooden details, the 45 design was developed for you seeking comfort and luxury in a modern and cozy design. The leisure area has a harmonious space, barbecue and wood oven, providing moments of joy for the whole family. Inside the house we have a fireplace next to the cellar, excellent place for a moment of conversation and relaxation. Associated with all this, we still have an office upstairs, great for developing new ideas for work or even a place for reading and hobby.
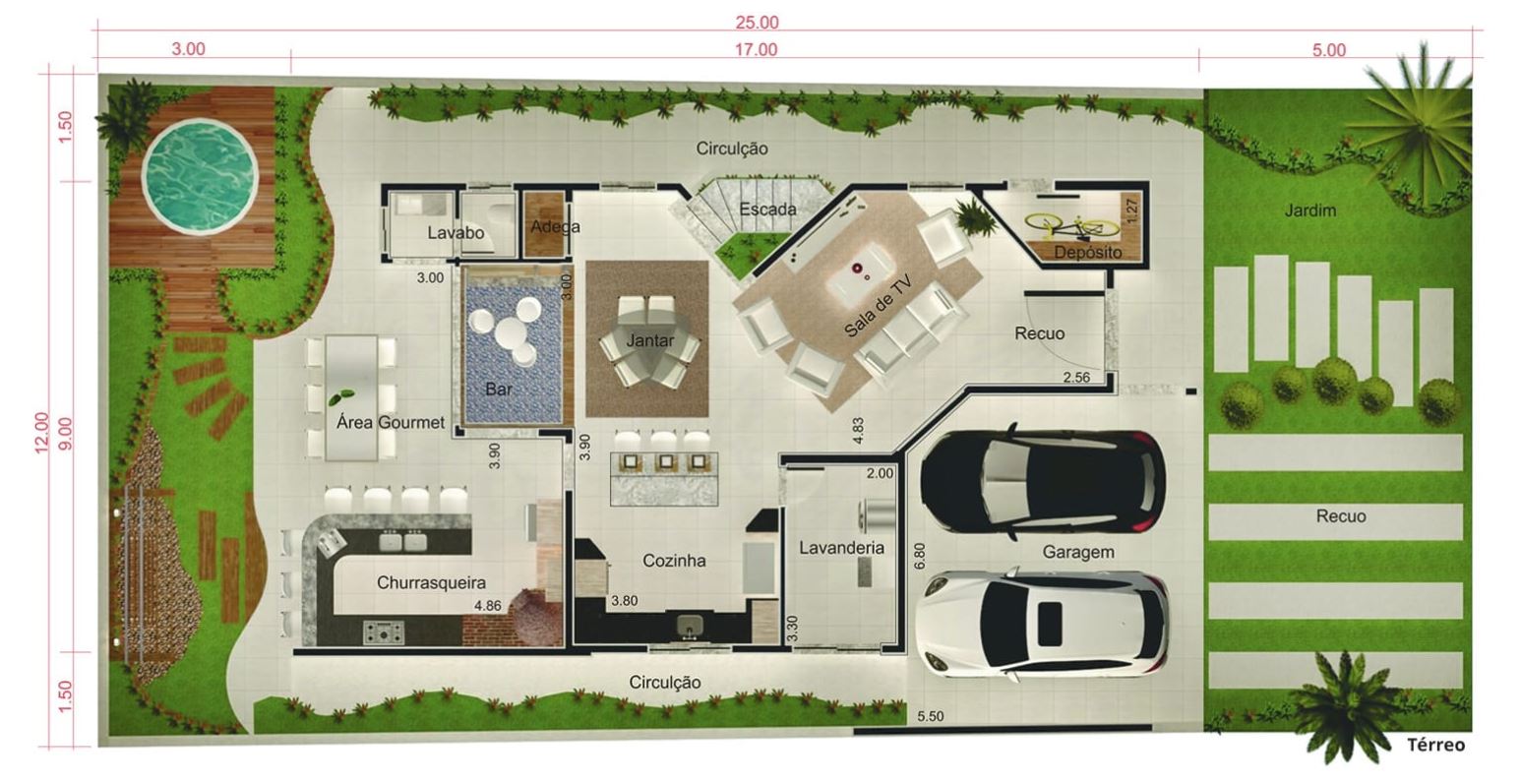
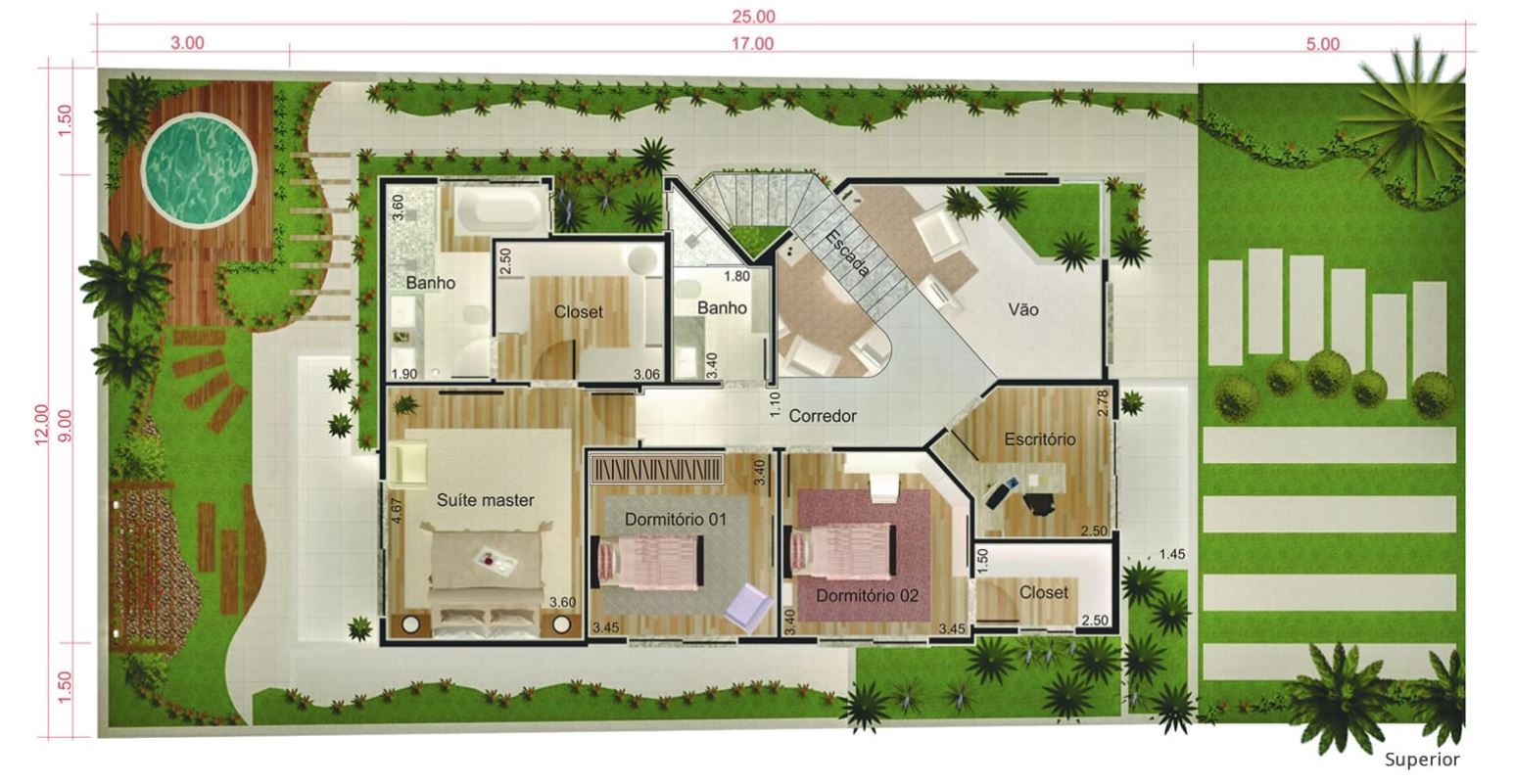
TECHNICAL INFORMATION
Building area 244 square meters
Width of the house 8.83 meters
Length of house 16.91 meters
Width of terrain 12 meters or greater
Length of terrain 25 meters or greater
bedrooms 3
Suites 1
Bathrooms 3
Garage 2 vacancies
Front recoil 5 meter (s)
Background recoil 3.08 meter (s)
Left side indent 1.55 meter (s)
Right side indent 1.62 meter (s)
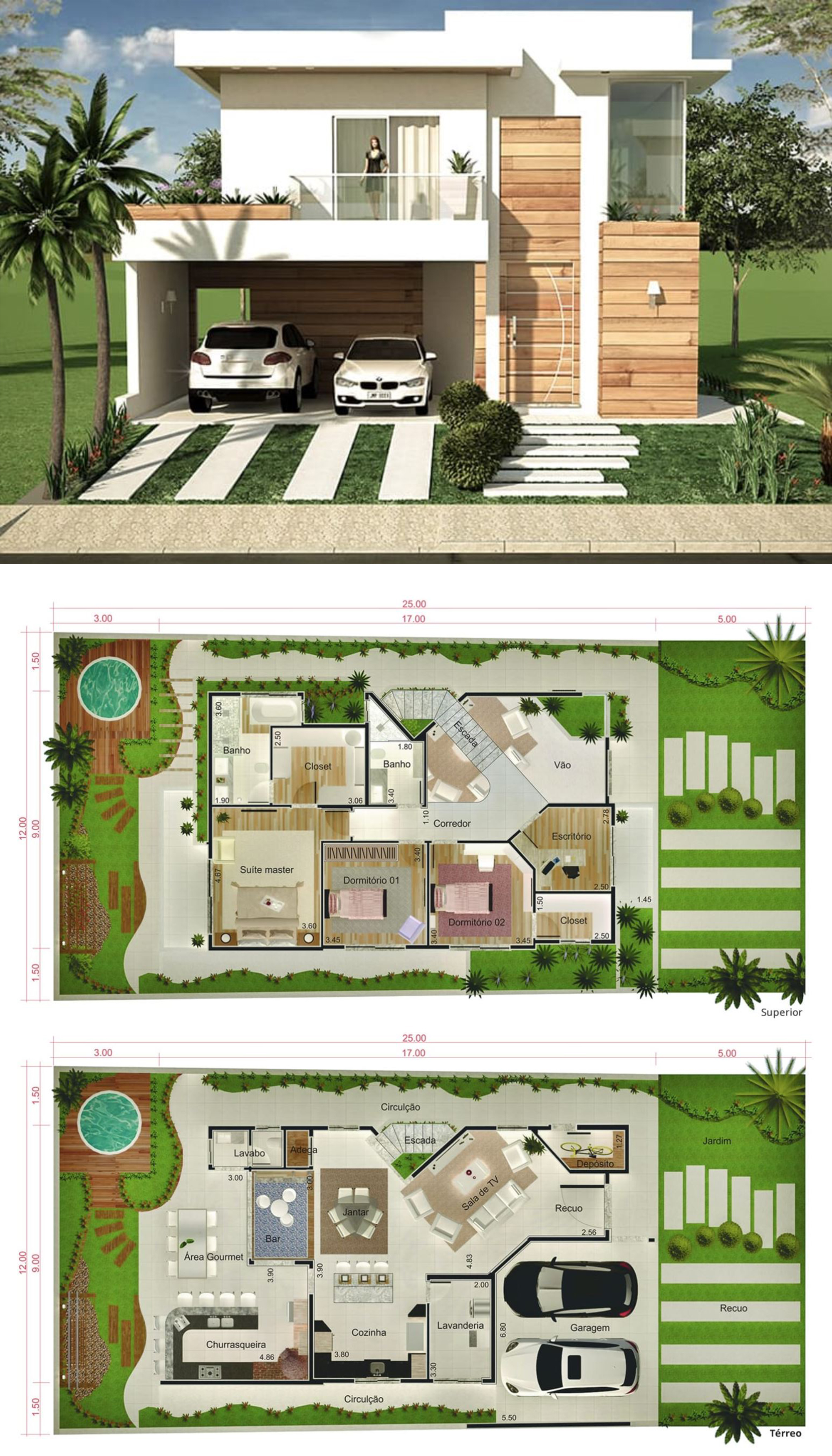
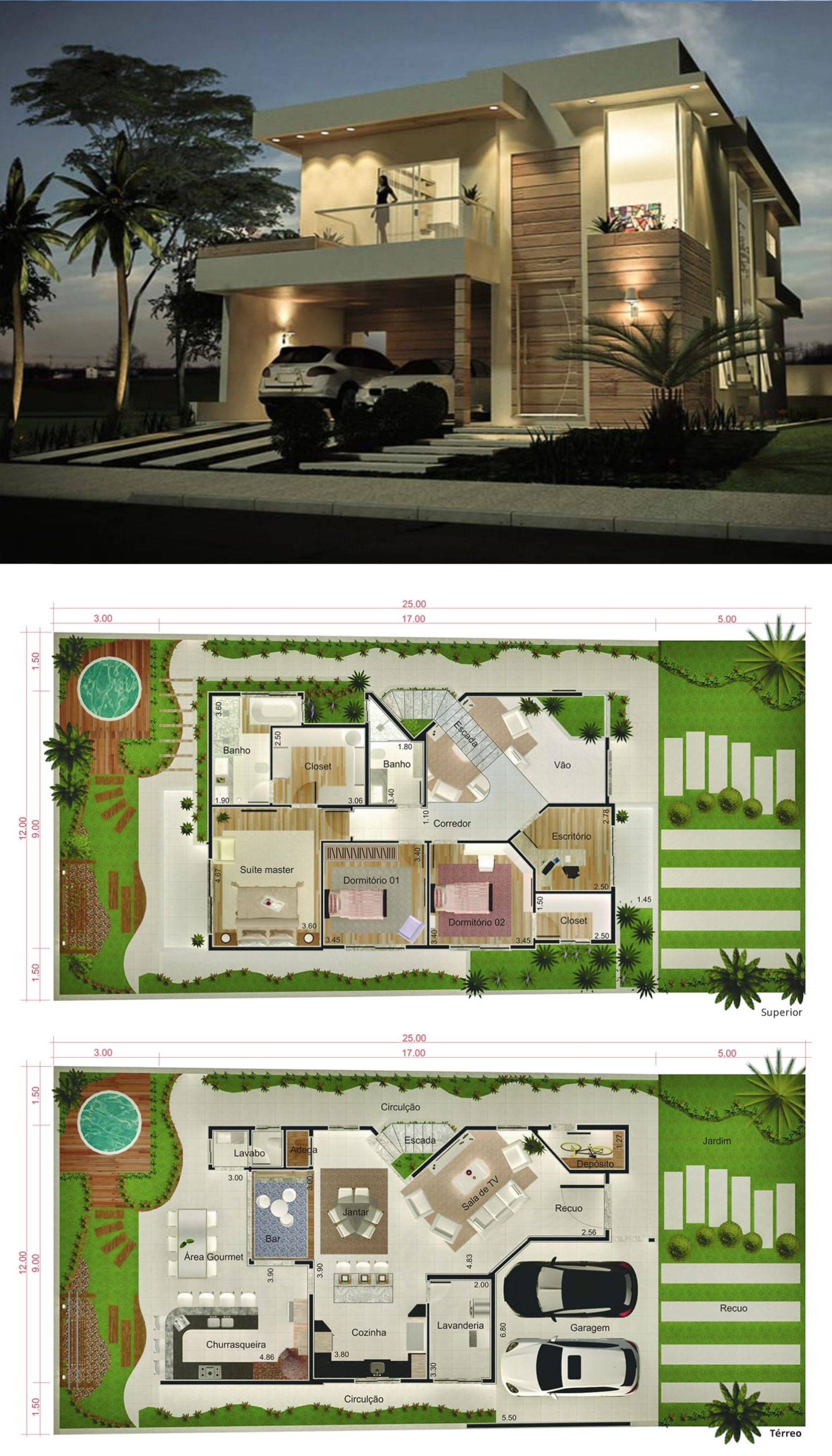
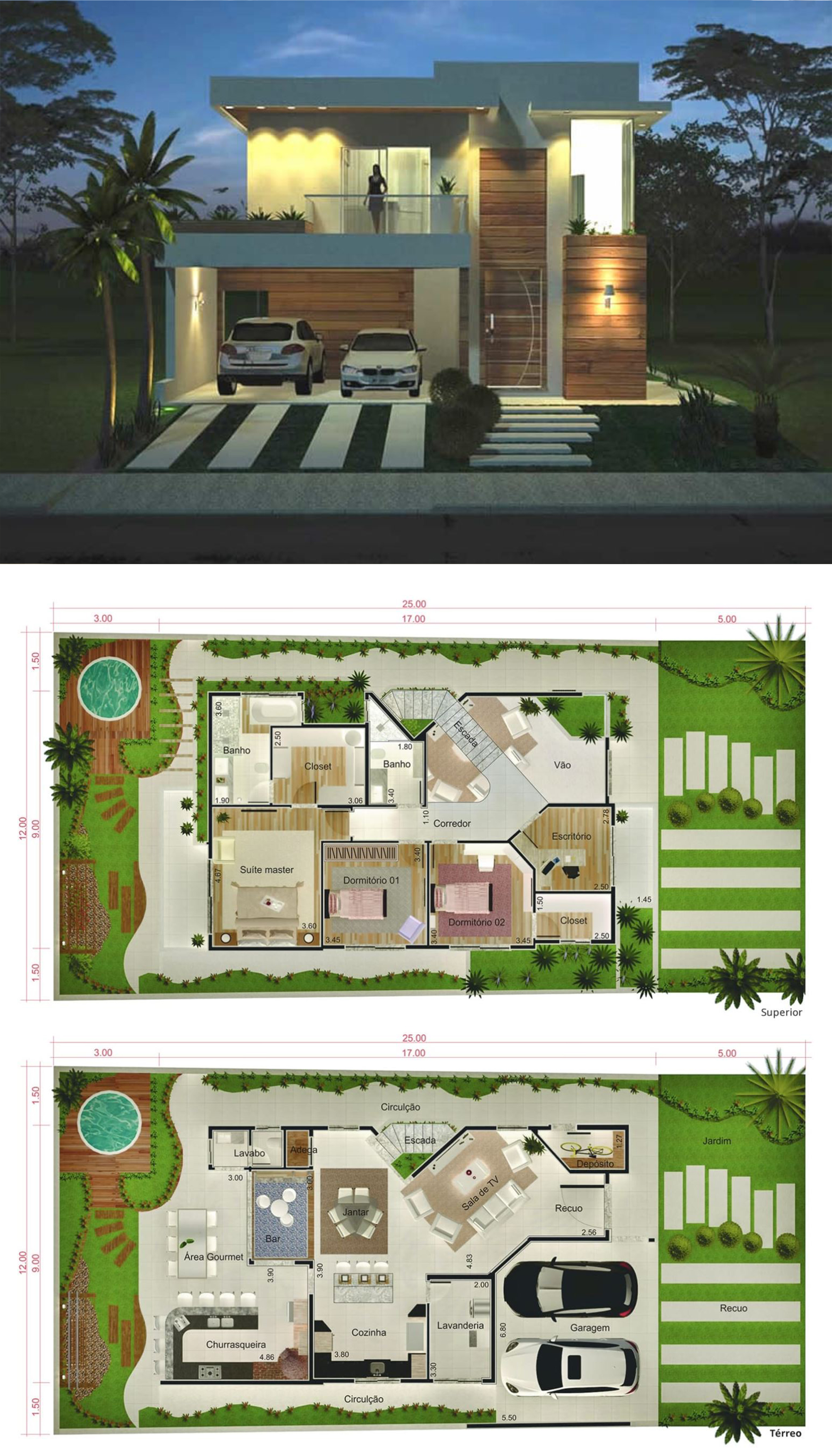
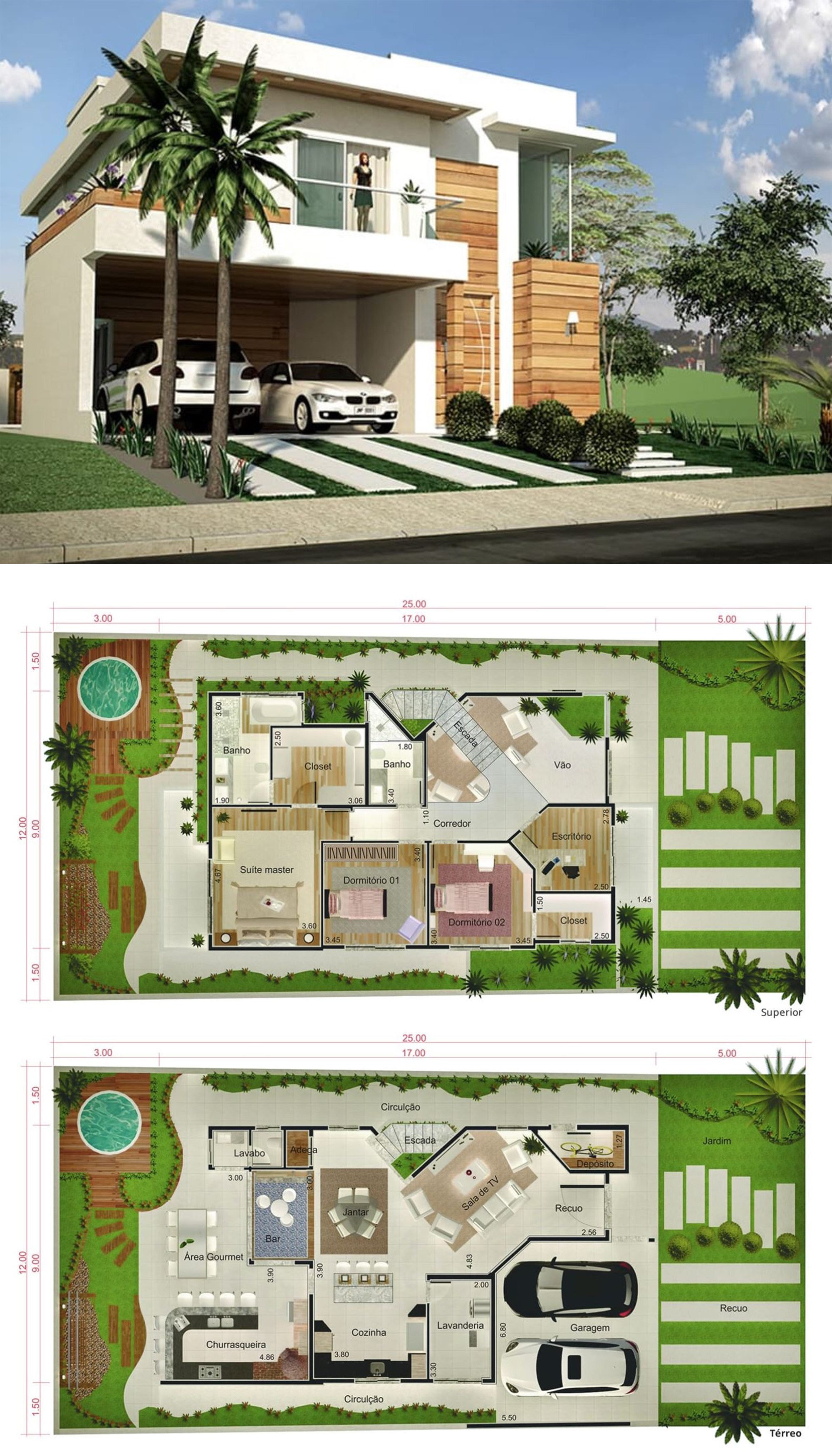
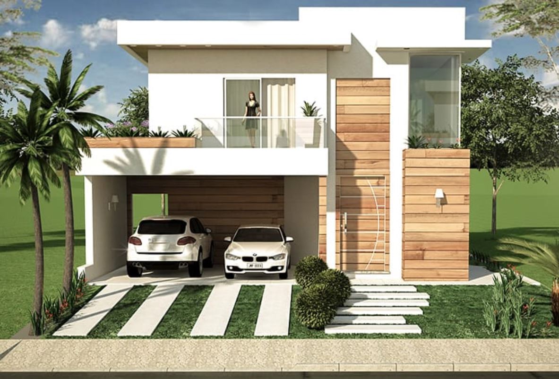
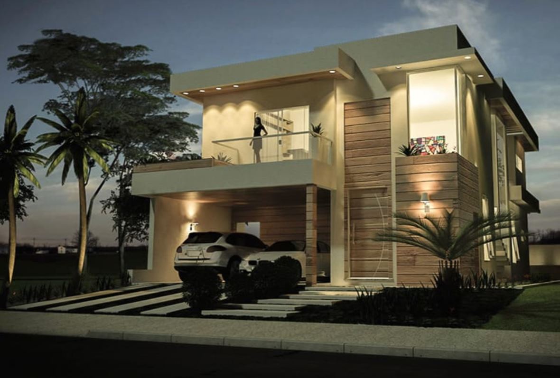
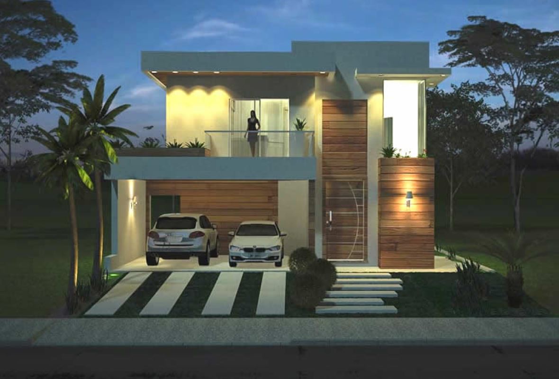
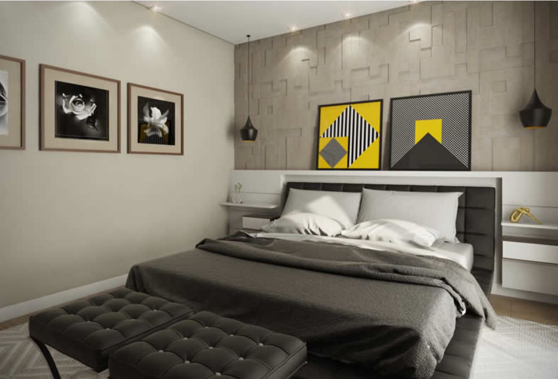
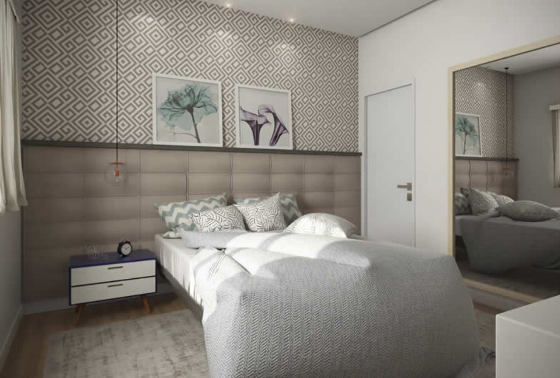
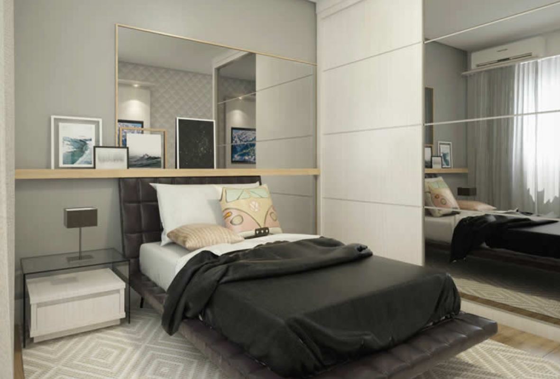
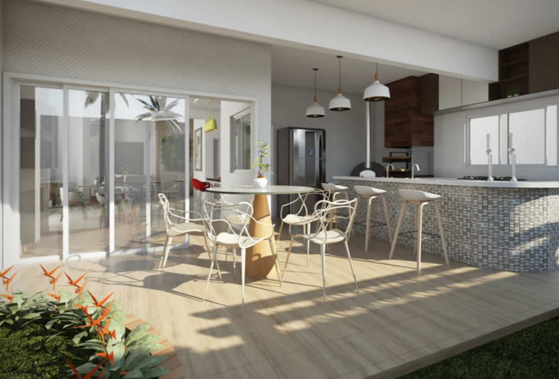
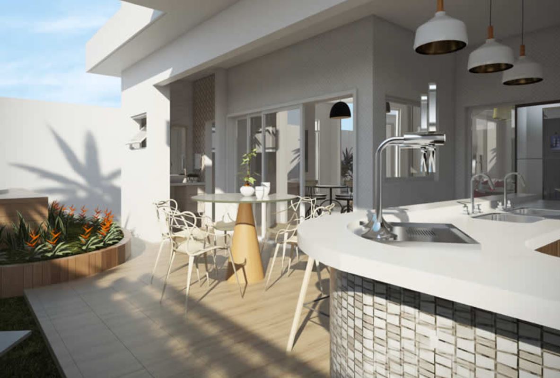
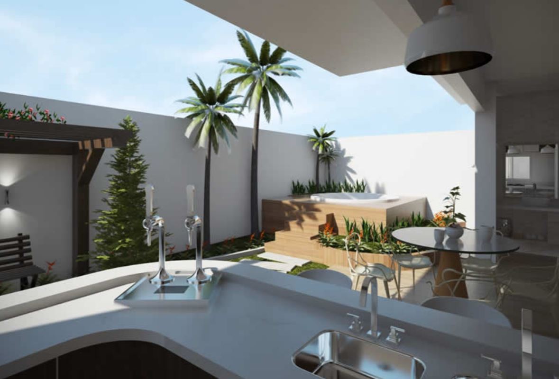
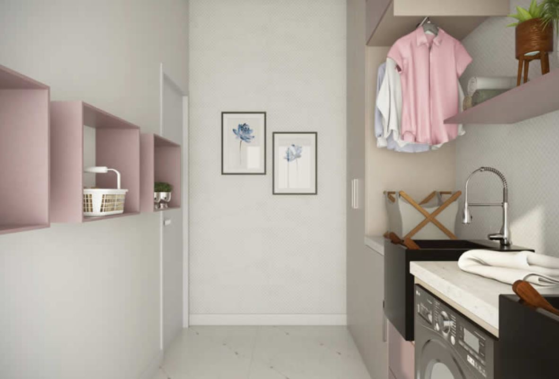
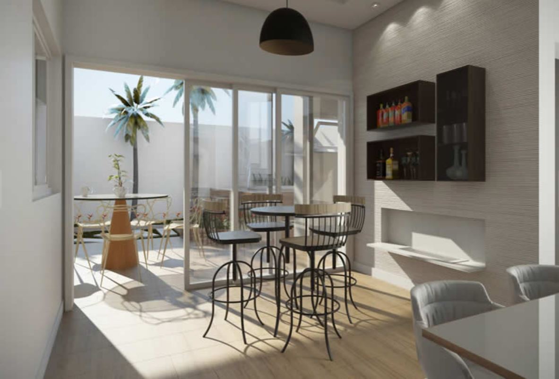
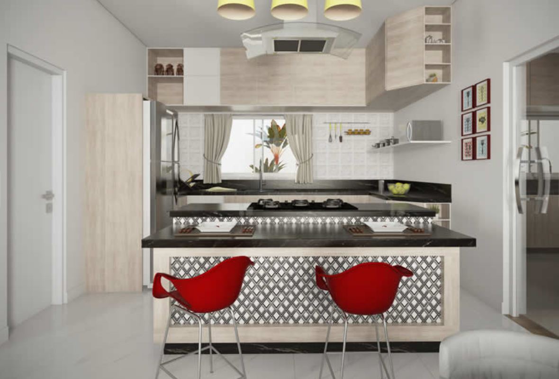
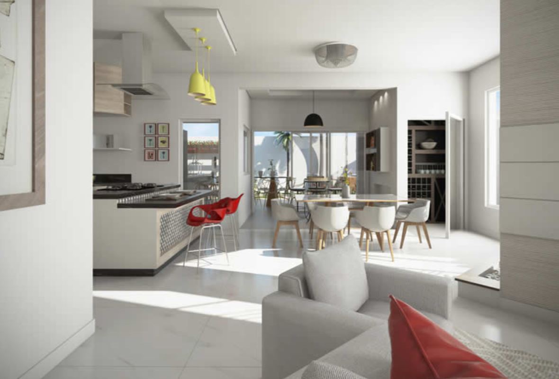
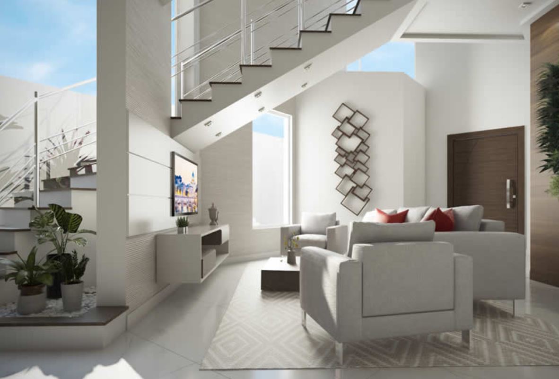
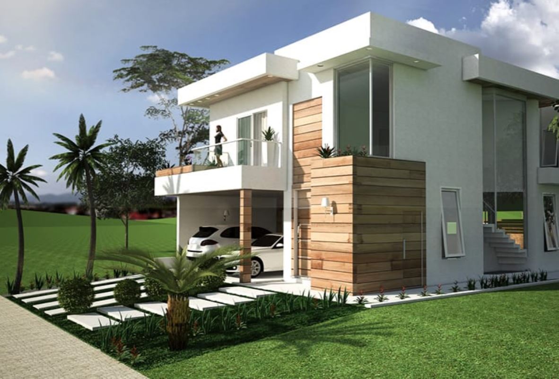
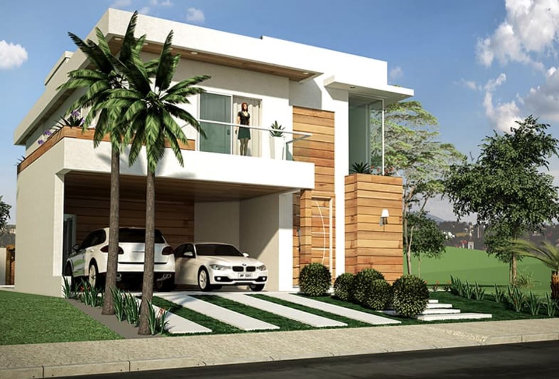
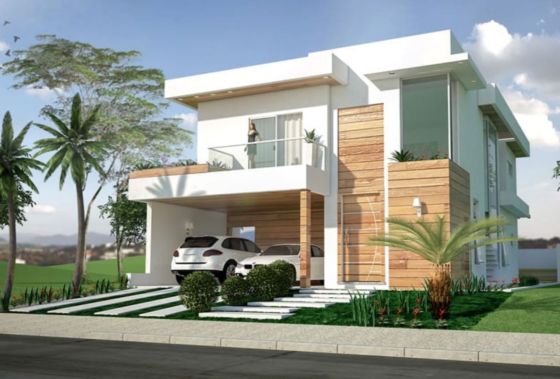
Buy this plan: https://www.plantapronta.com.br/projeto/45A/planta-de-sobrado-com-escritorio

