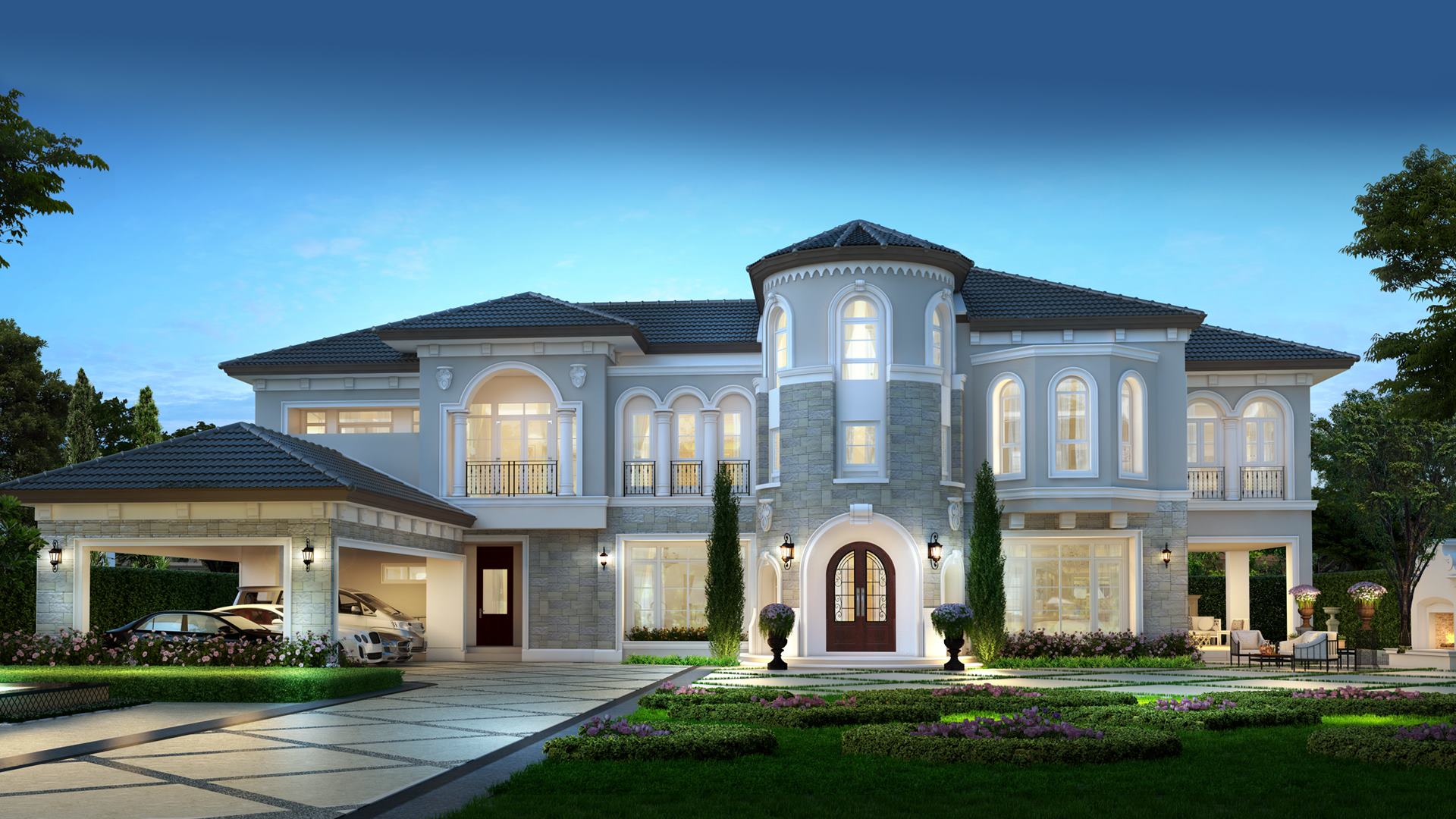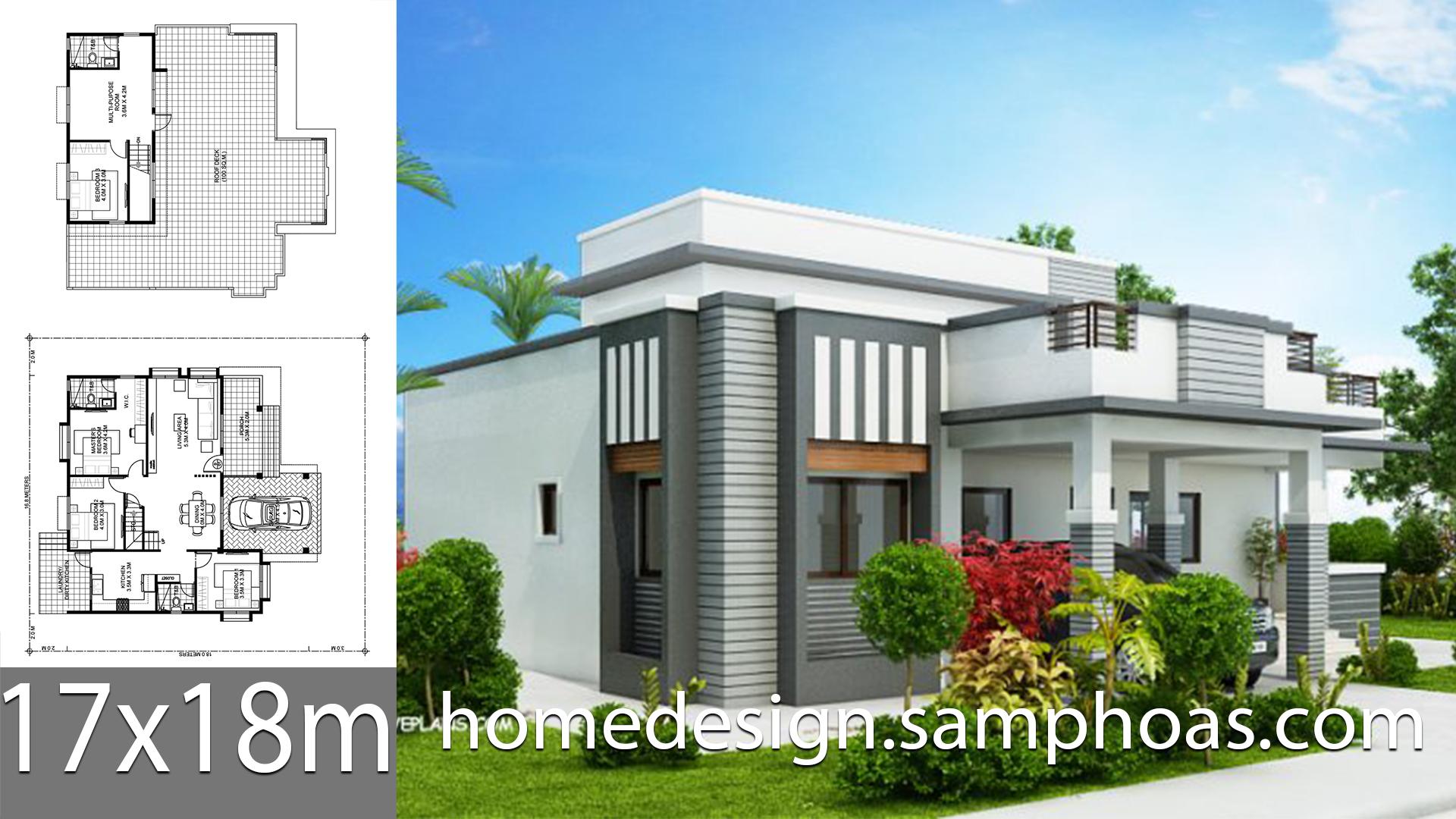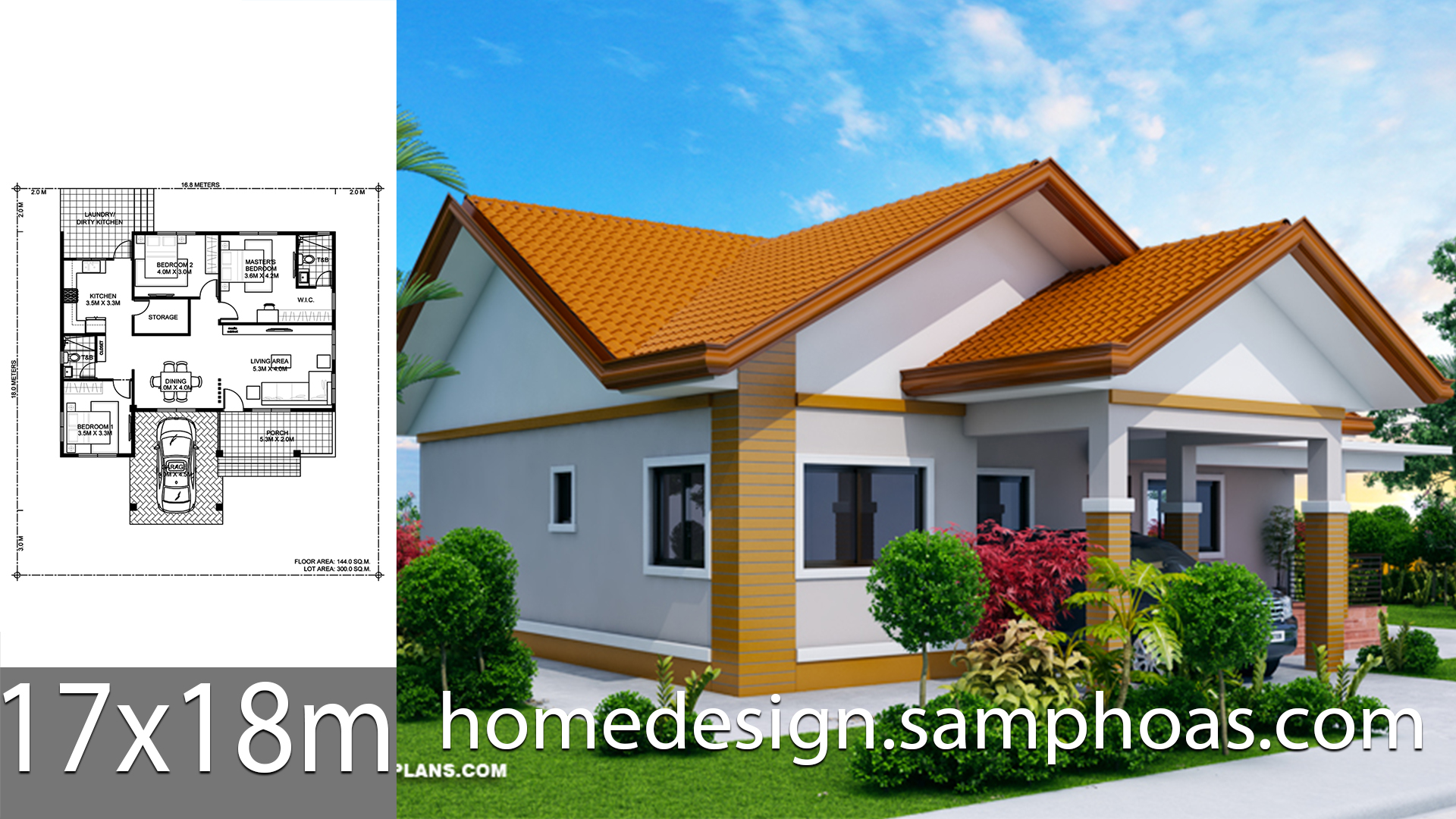
House design Plans 9.7×11.5m with 4 bedrooms
-House design Plans 9.7×11.5m with 4 bedrooms. House description: Single detached house designed for single family – Emphasize on common area for family time sharing – Ground Floor Plan design to support expansion 175 Sq.M. Function space, 4 Bedrooms, 3 Bathrooms, 1…










