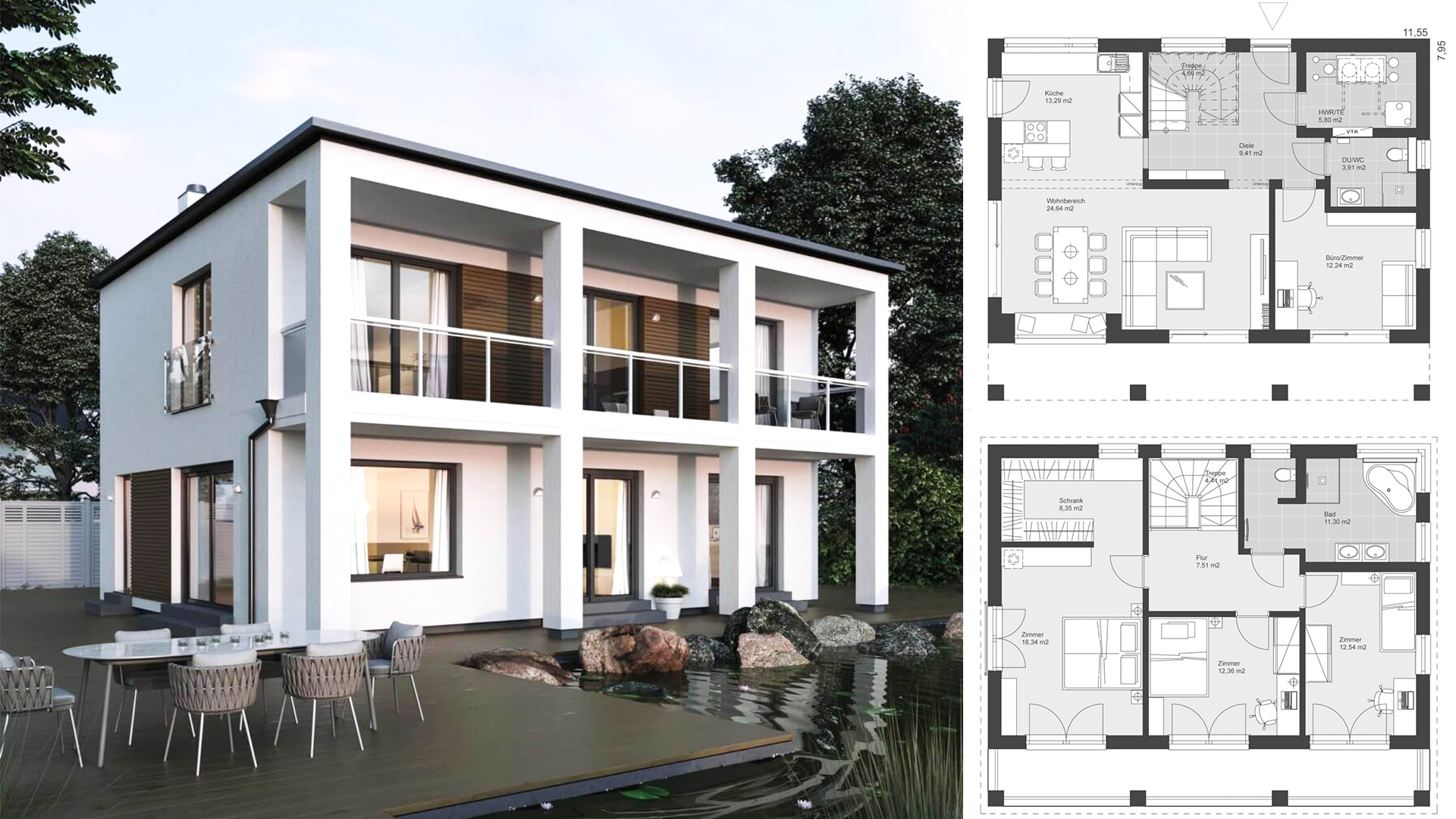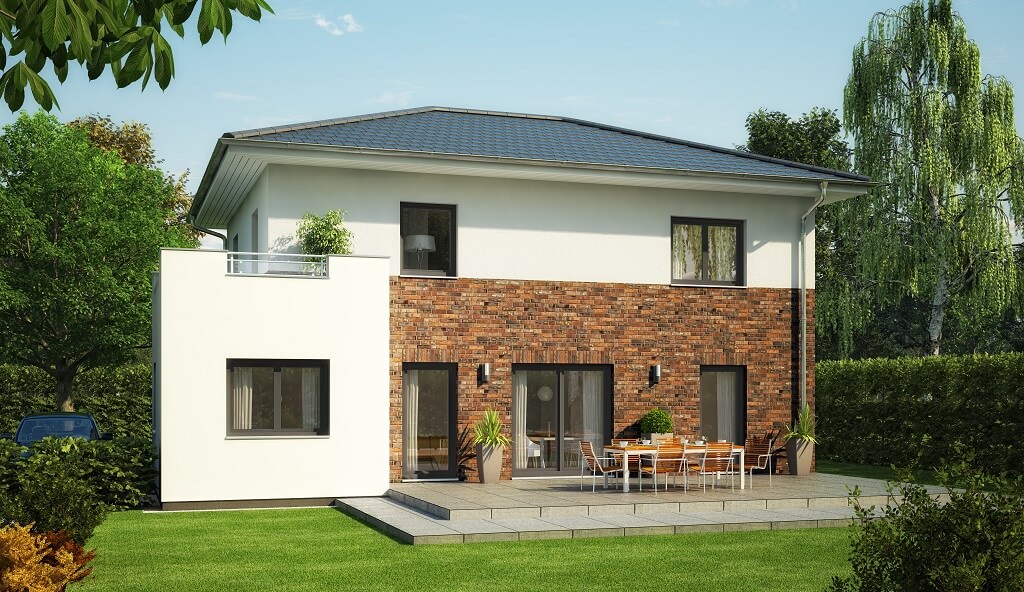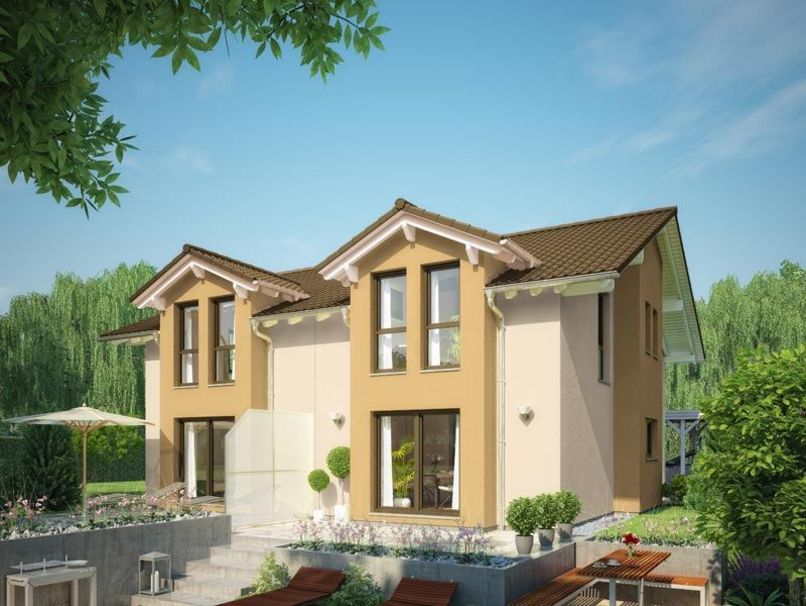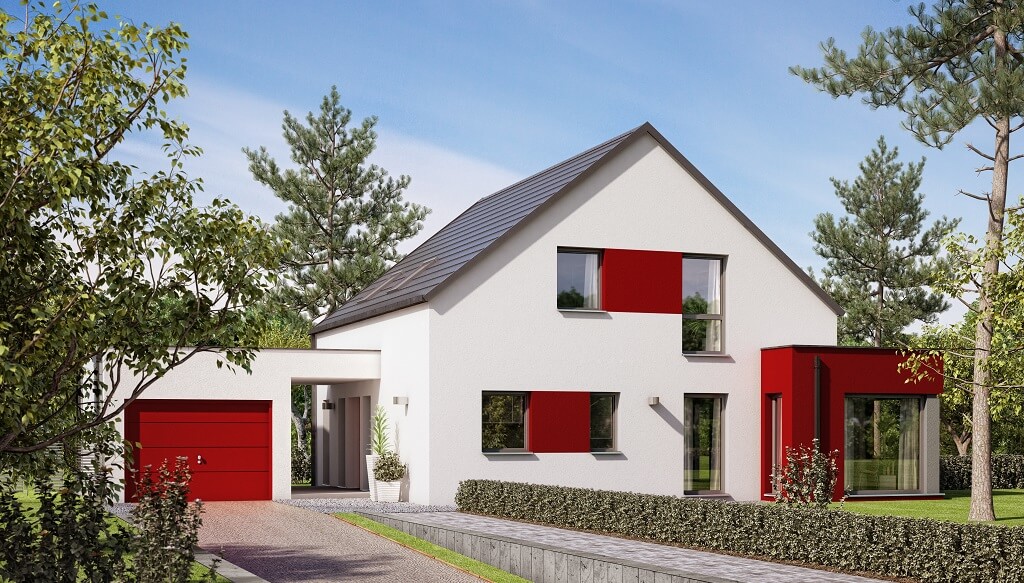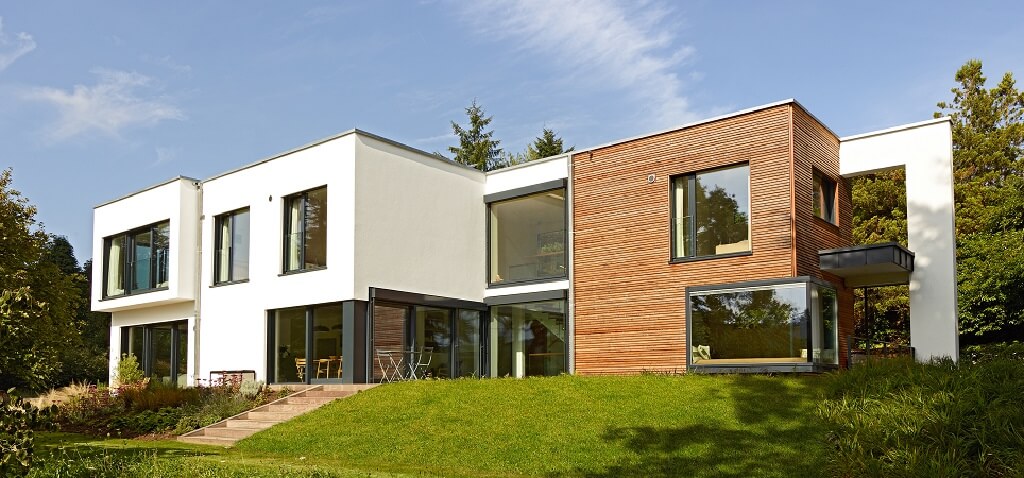
The single-family house Crichton convinces with a modern design. The flat roof, many glazings and a simple exterior facade contribute to this. In addition, the connection to nature through the partial wood paneling is clear. The center of life is in the Rough-Cut Prefab house on the ground floor. The spacious living and dining area with open kitchen offers plenty of space for family and guests. For the little ones, it also includes a games room. On the other side of the hose-like ground floor, the Baufritz architects are planning a study. The upper floor of the design house Crichton is divided into three areas. The parents have a master bedroom with dressing room and a spa bath. Next to it is the realm of children. These include two bedrooms and a bathroom.
Check the plan for more details:
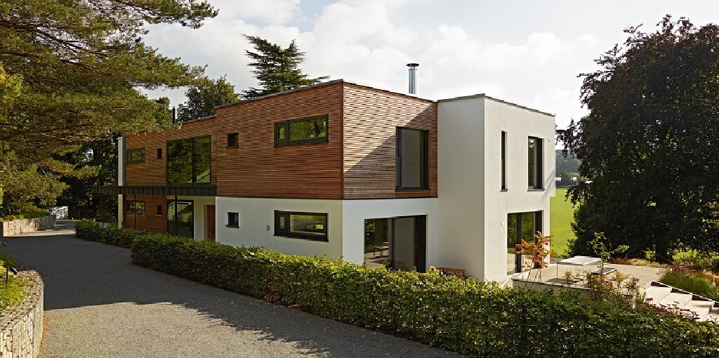
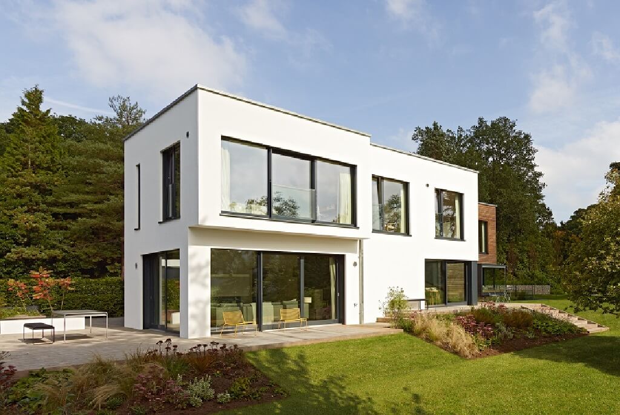

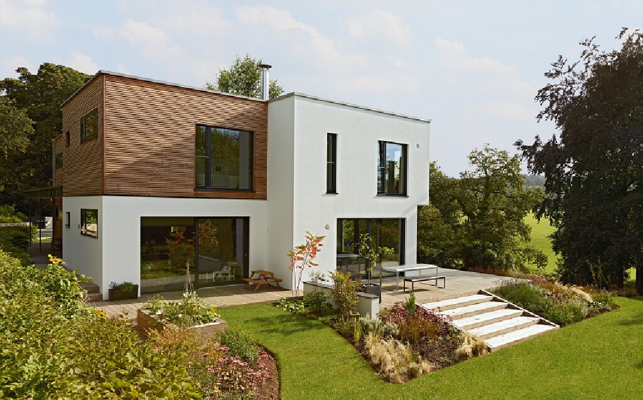
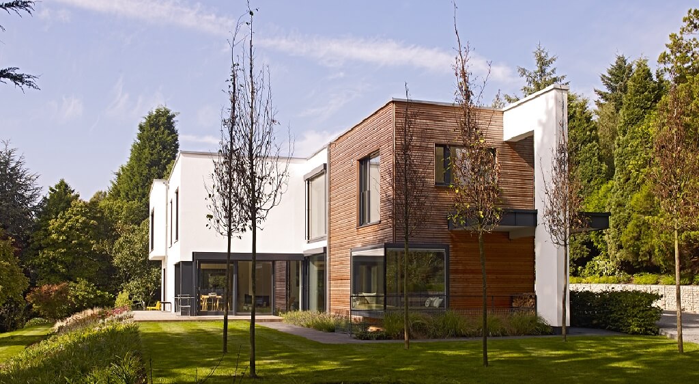
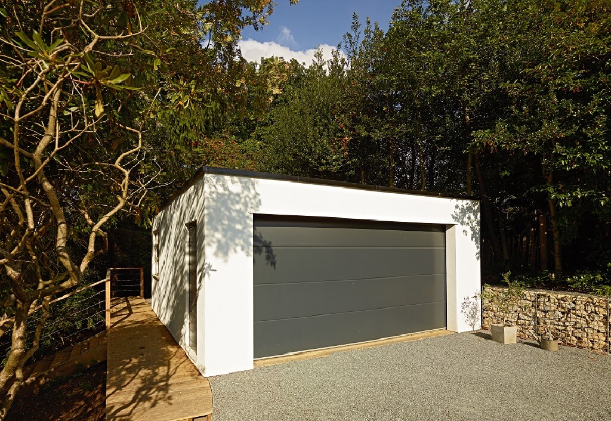
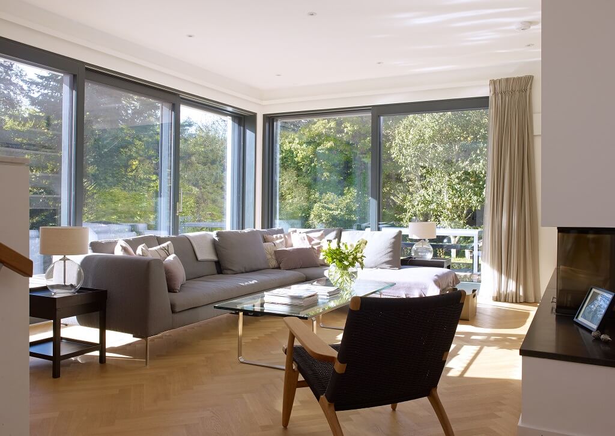
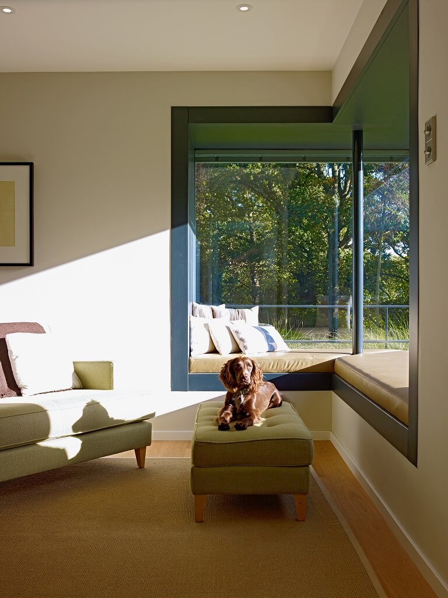
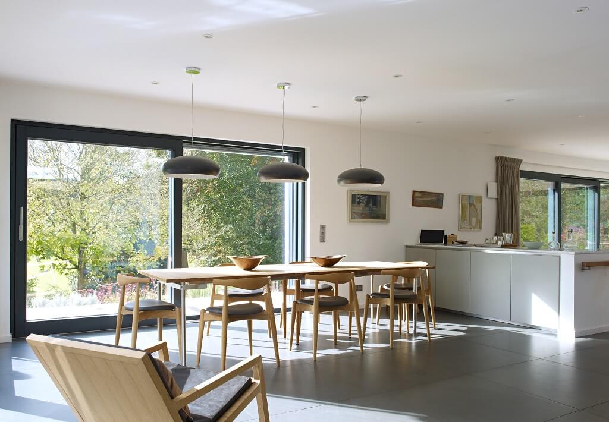
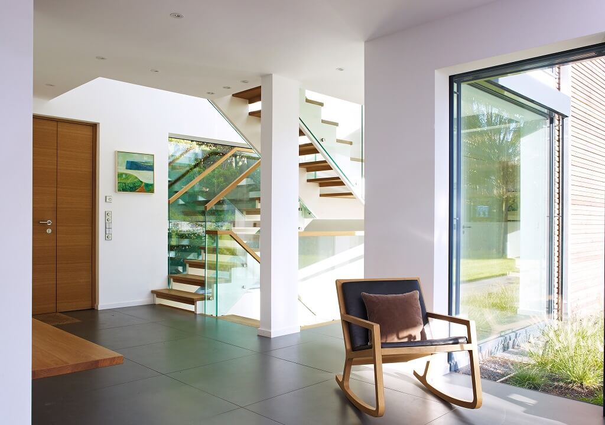
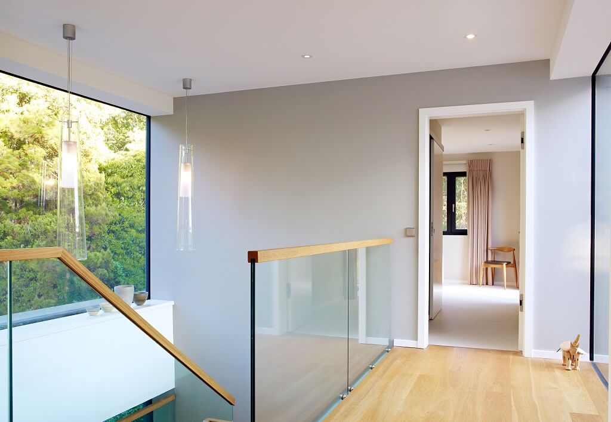
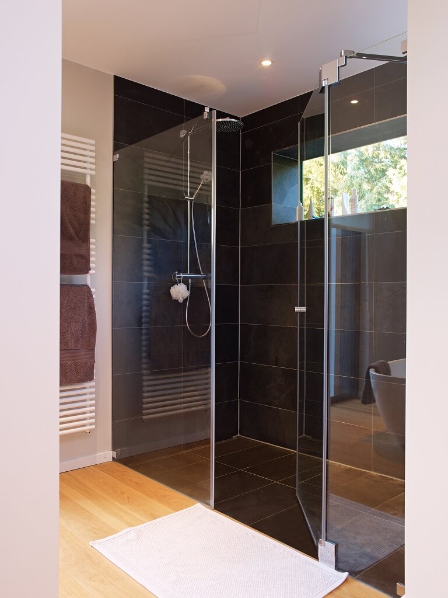
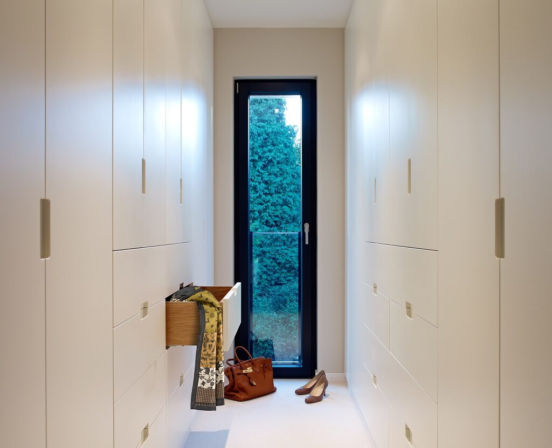
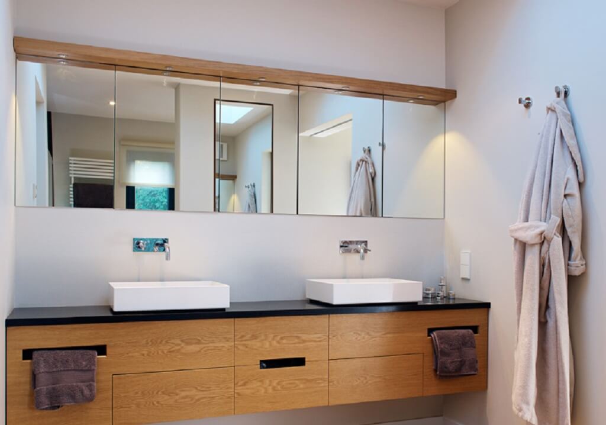
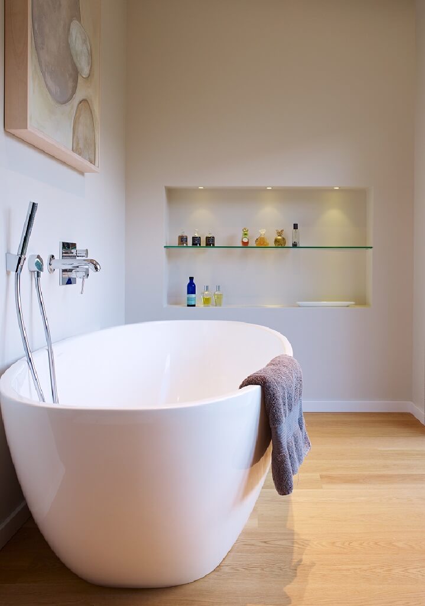
House Detail:
| room | 6 |
|---|---|
| roof shape | flat roof |
| Living space (m²) | 312.24 |
| website | Link to the house |
