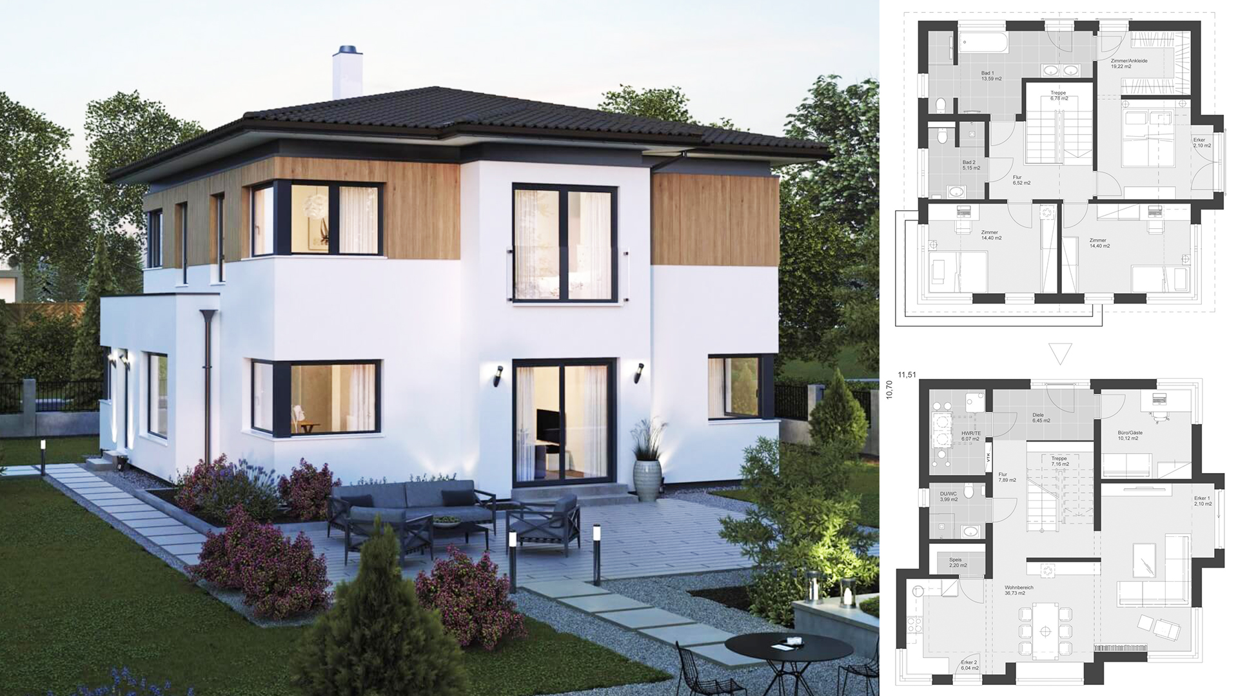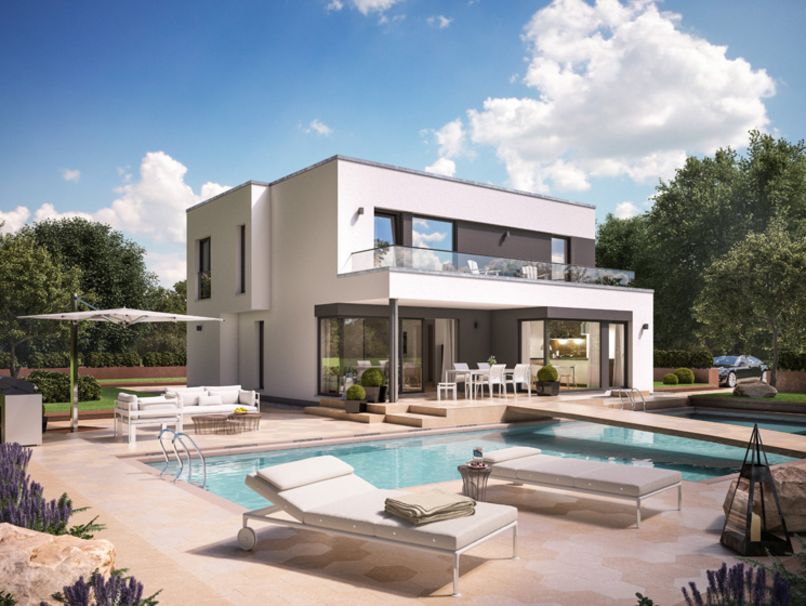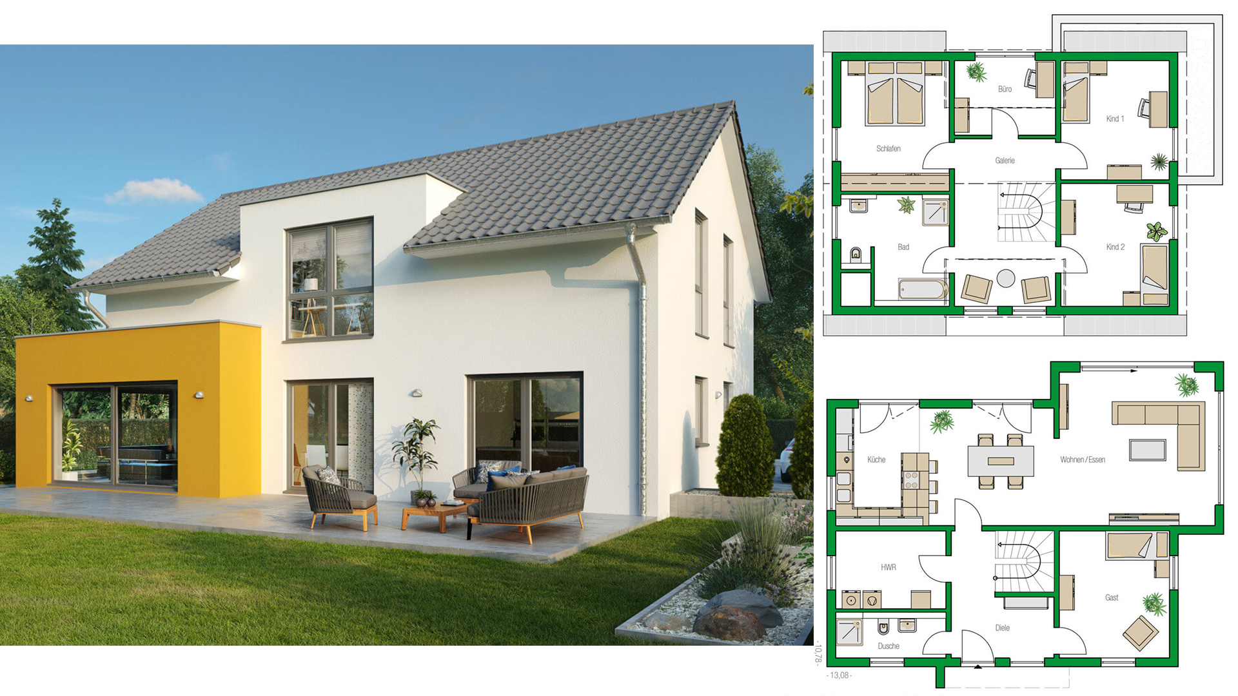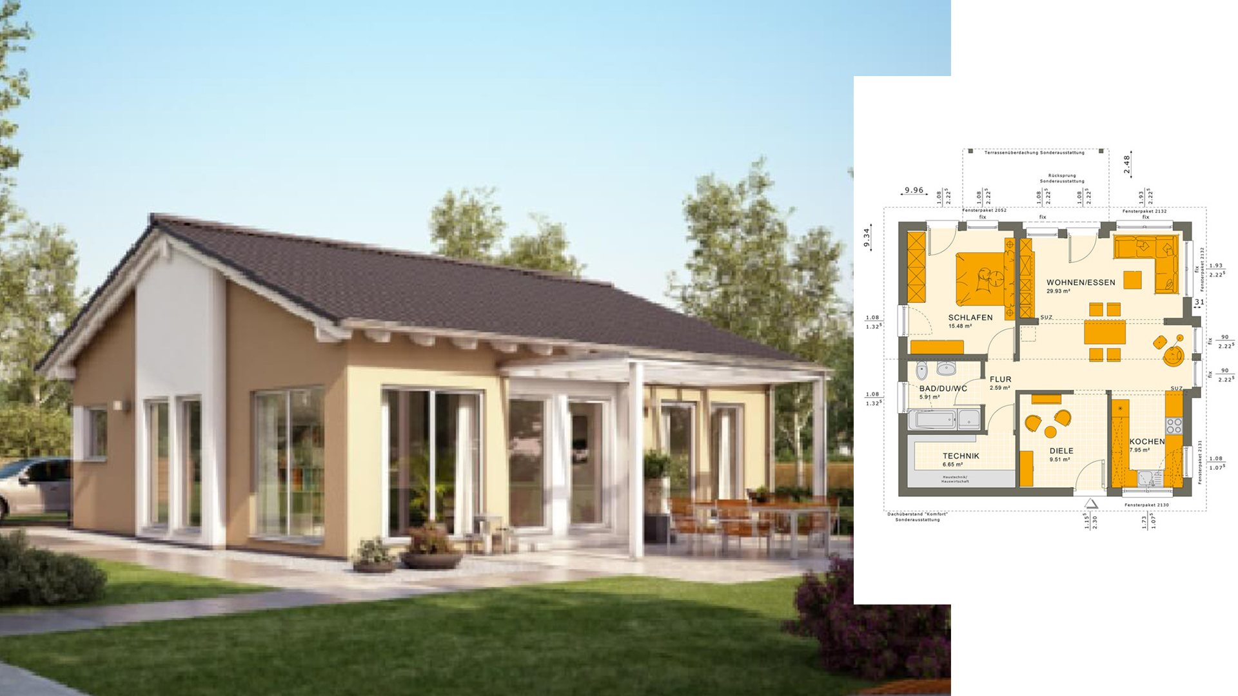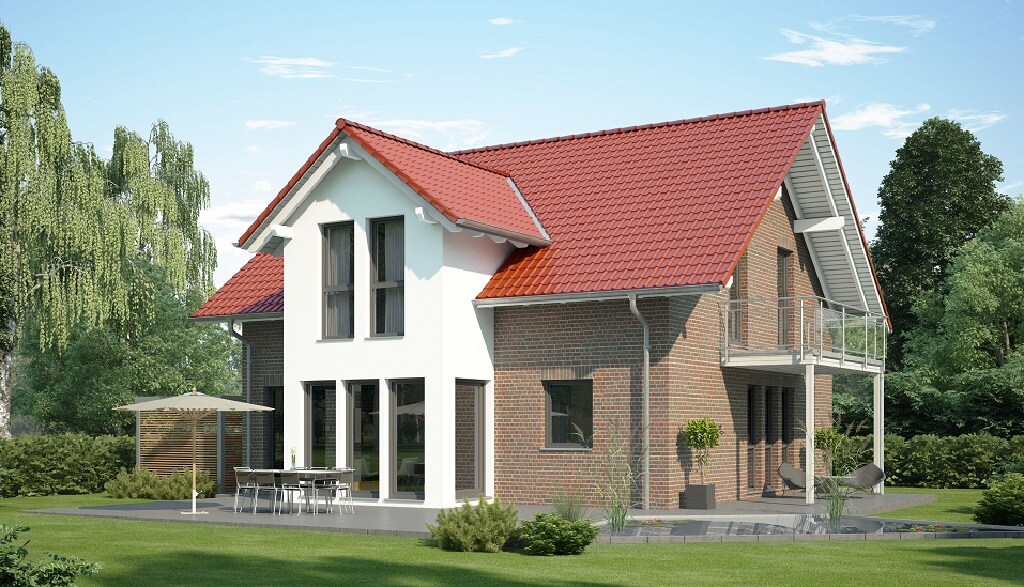
DESCRIPTION
The single-family 3 Bedrooms house 10x11m impresses with its diversity. Customers can choose the variant in clinker style as well as the version with a bright, yellow exterior. In any case, the Bien Zenker prefab house with gable roof looks modern and down-to-earth. Inside, it is open and spacious. These two features apply especially to the living and dining area with open kitchen. Here, the inhabitants of the Evolution 154 V2 can develop individually. In addition, the oriel of the Bien Zenker home offers additional space. The highlight in the attic of the Bien Zenker townhouse is the balcony. This is accessible from the master bedroom as well as from one of the two children’s rooms. There is also a spa bath on the upper floor of the Evolution 154 V2.
Check the plan for more details:
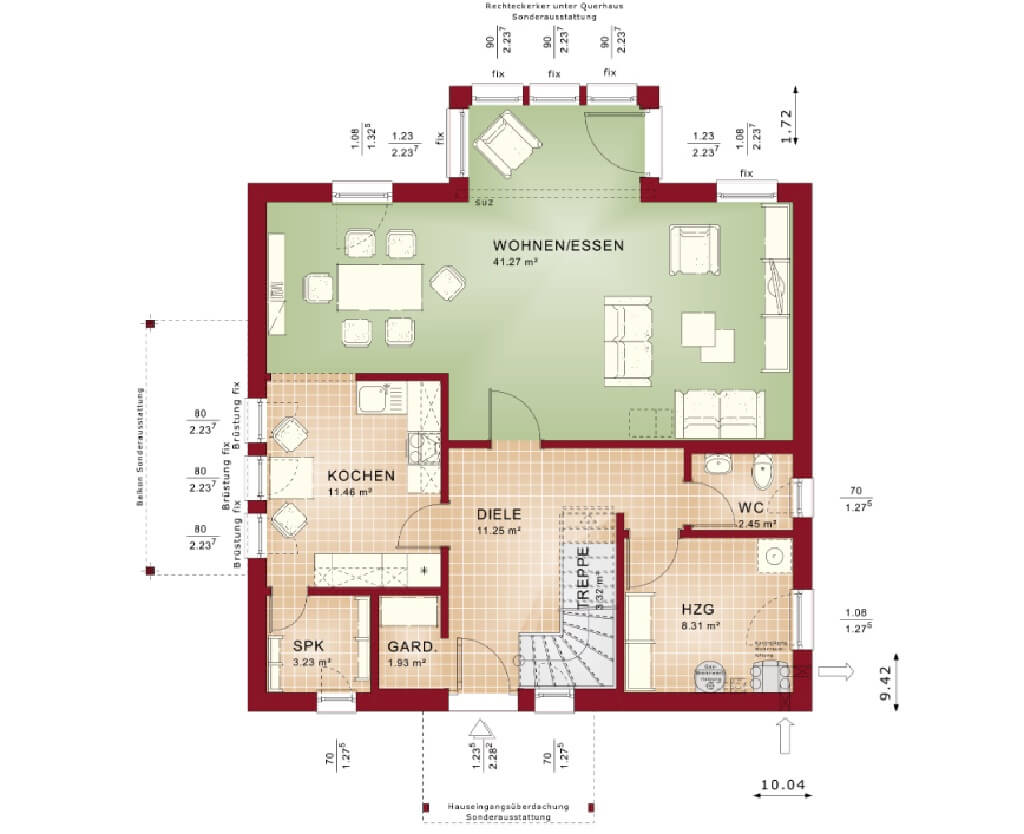
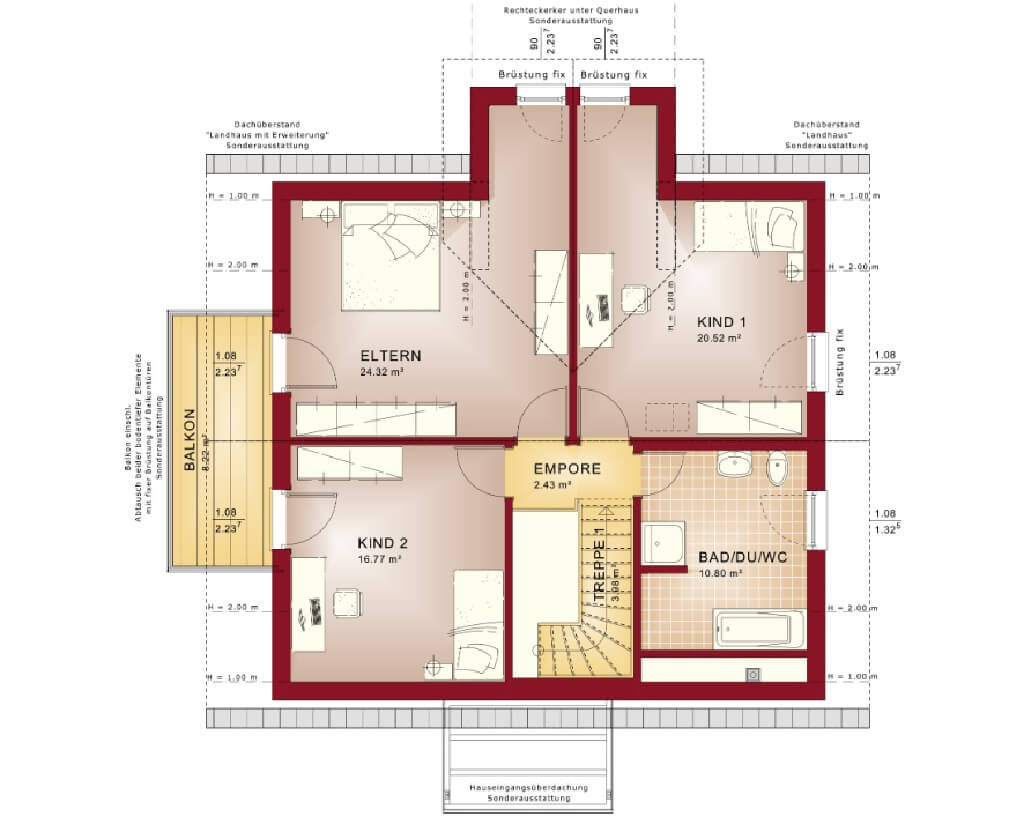

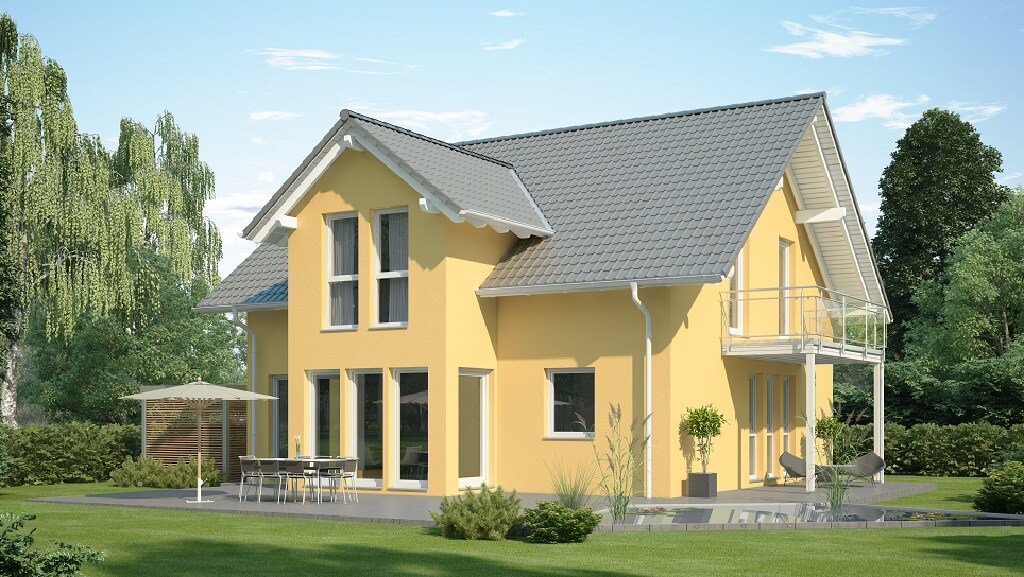
House Detail:
| room | 3 |
|---|---|
| roof shape | saddle roof |
| Living space (m²) | 152.00 |
| website | Link to the house |


