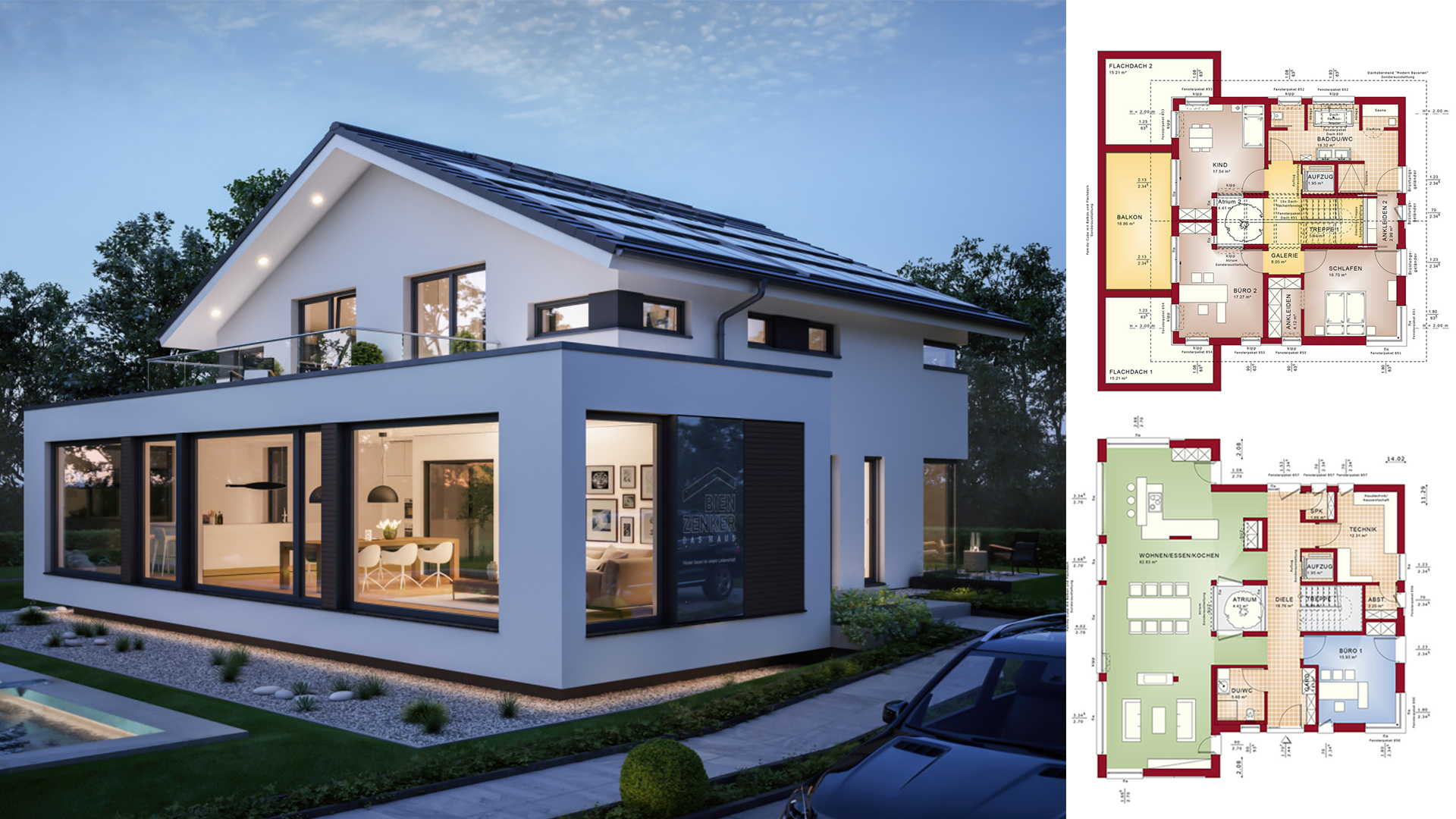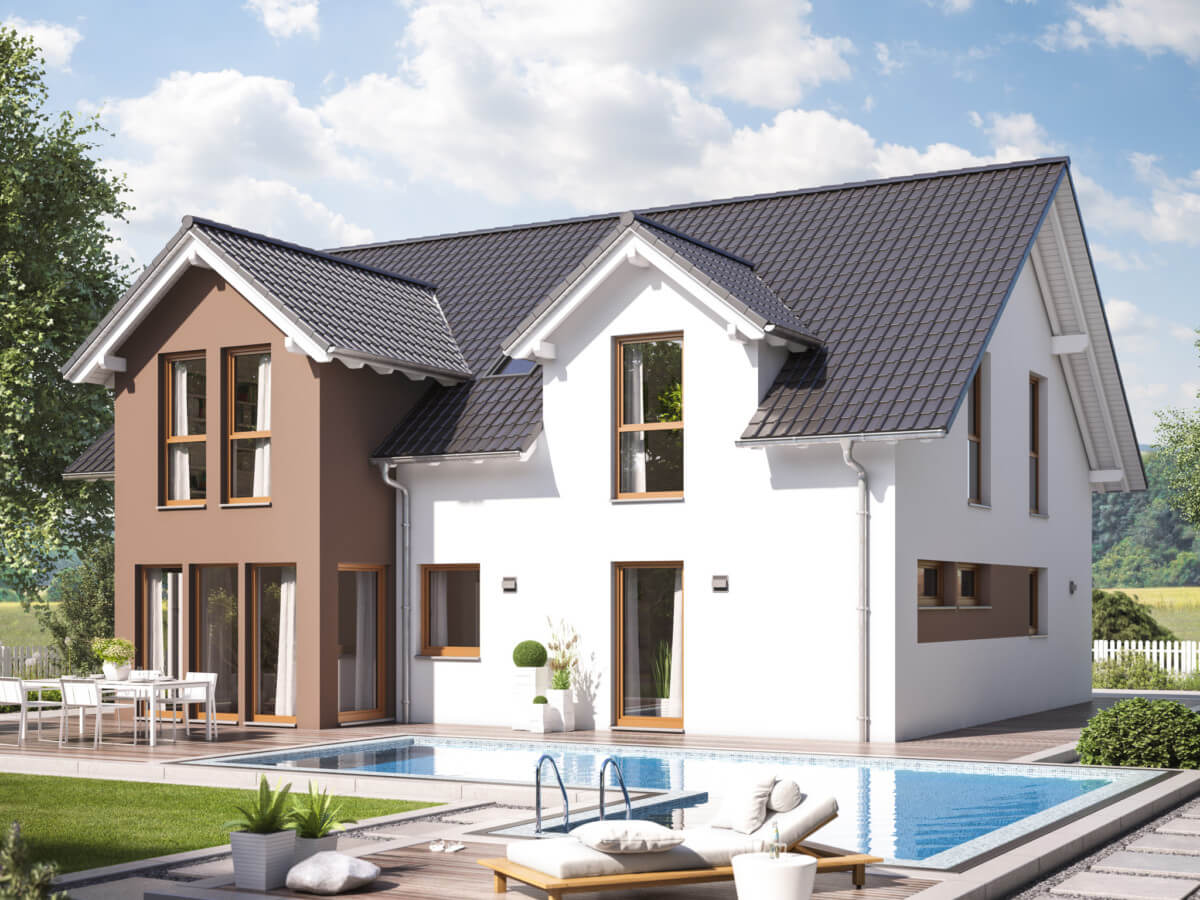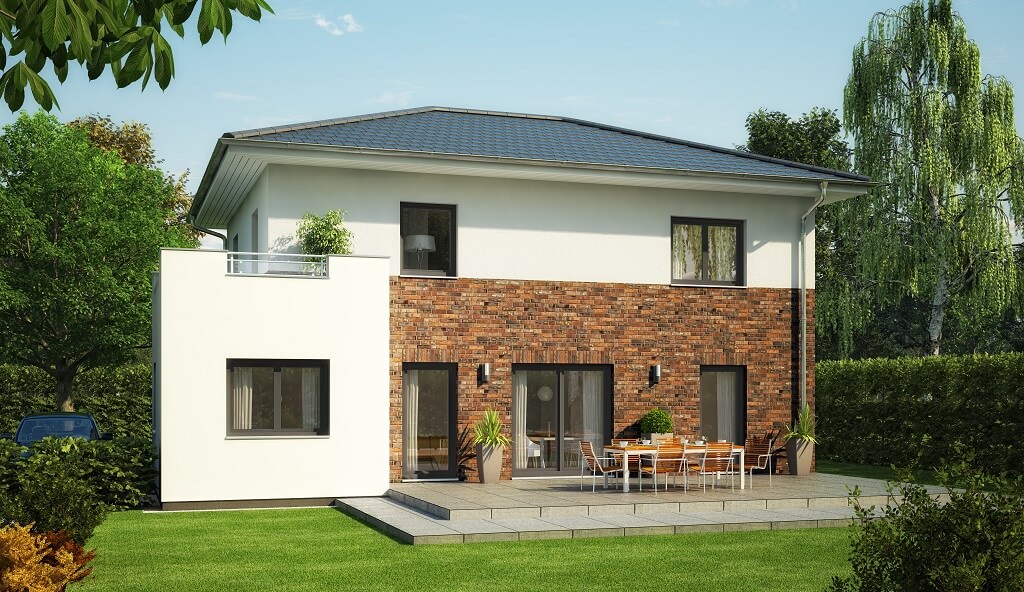
DESCRIPTION
The single-family house Evolution 148 V2 with hipped roof appears from the outside in three different colors. The white of the facade is spiced up with a dark sand-tone. For the bay, the Bien Zenker architects have chosen a light gray. Inside the Evolution 148 V2, openness is a priority. Even the hallway of the Bien Zenker prefab house is very spacious. The center of life is the generously designed living and dining area. The bar to the open kitchen provides a homely atmosphere. A guest room can also be set up on the ground floor of the Bien Zenker Stadthaus. The highlight of the top floor of the Evolution 148 V2 is the balcony. This can be reached from one of the two children’s rooms. There is also a master bedroom with dressing room and a spa bath.
Check the plan for more details:
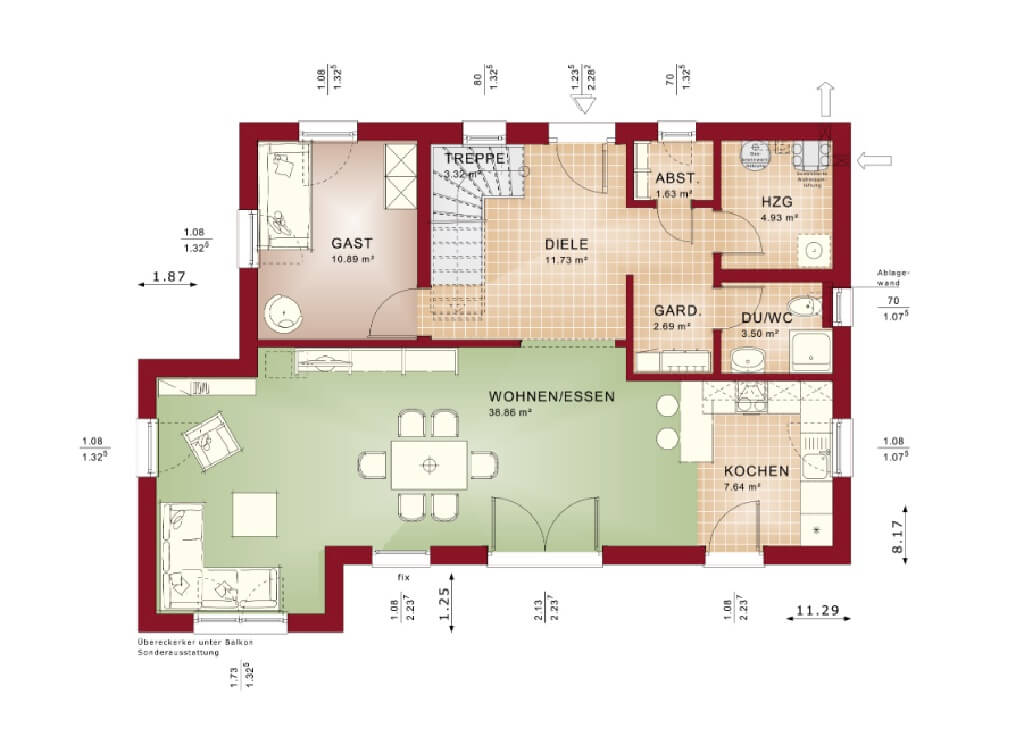
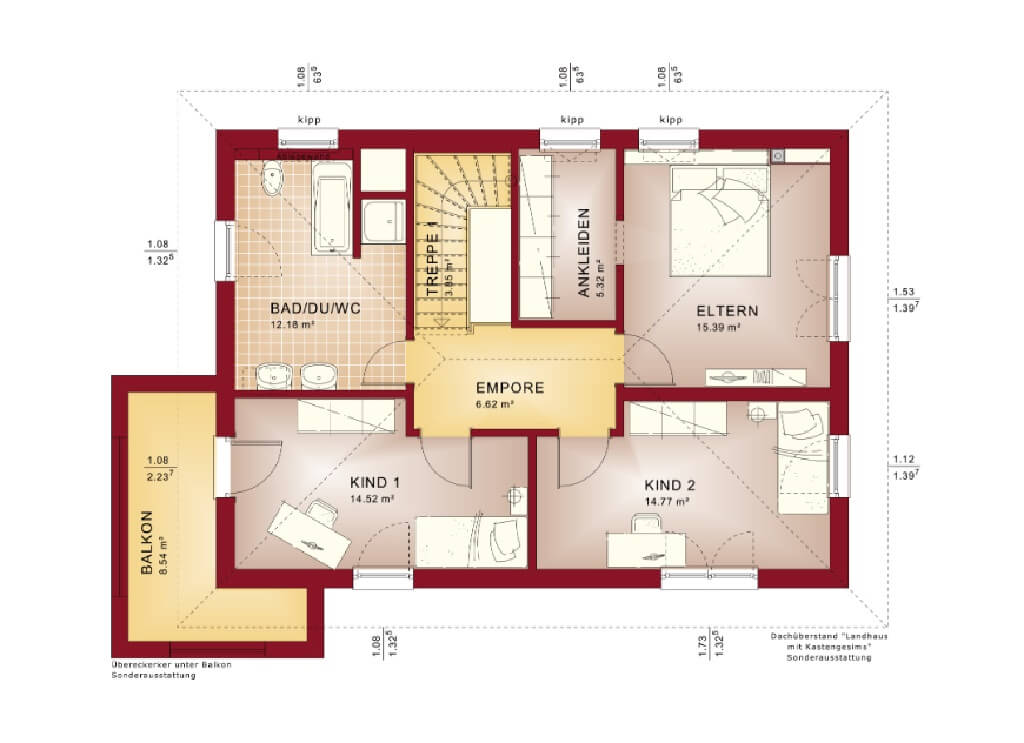

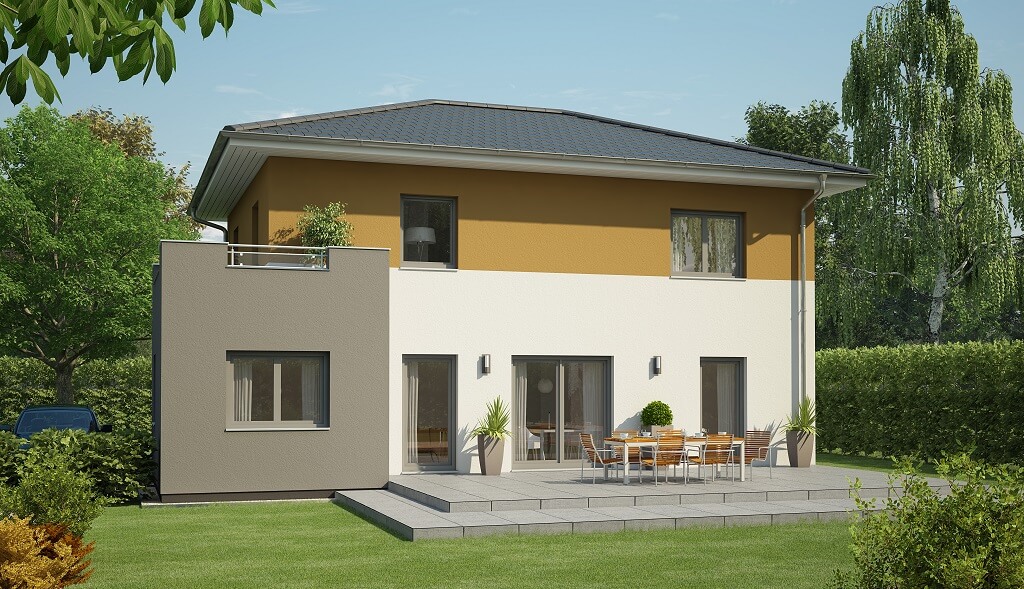
House Detail:
| room | 4 |
|---|---|
| roof shape | hipped roof |
| Living space (m²) | 148.00 |
| website | Link to the house |
