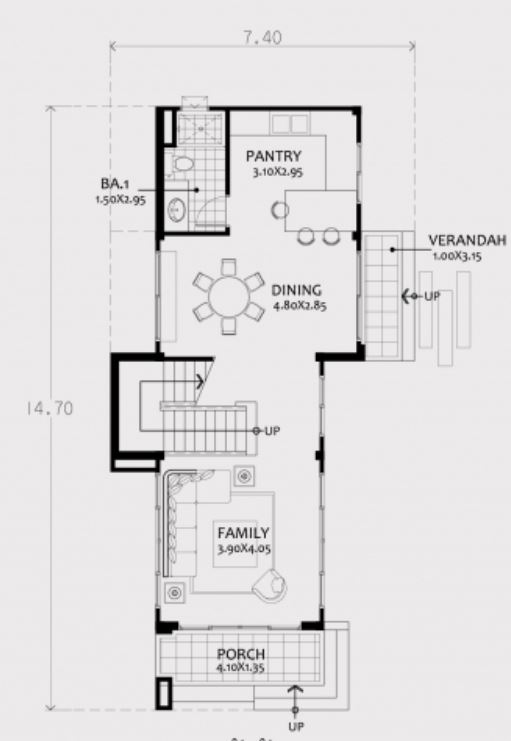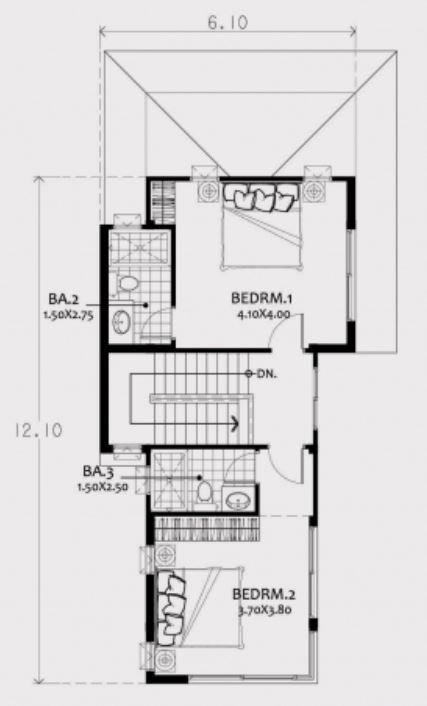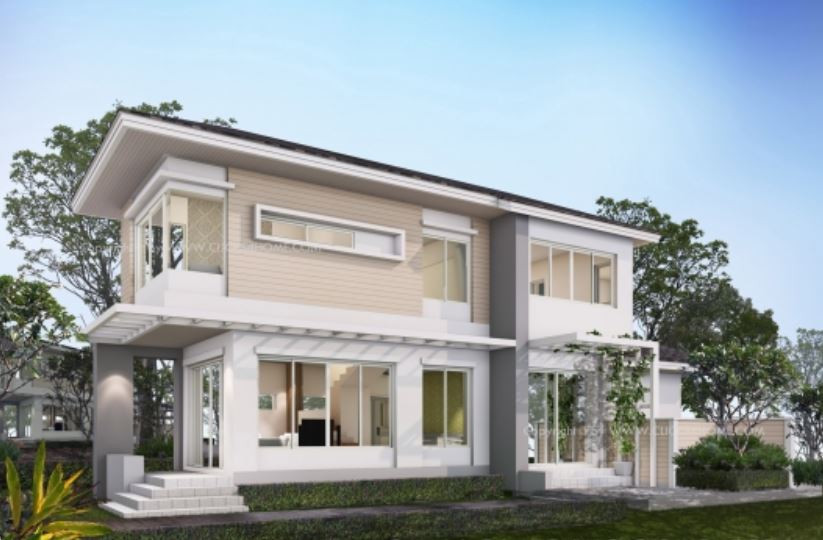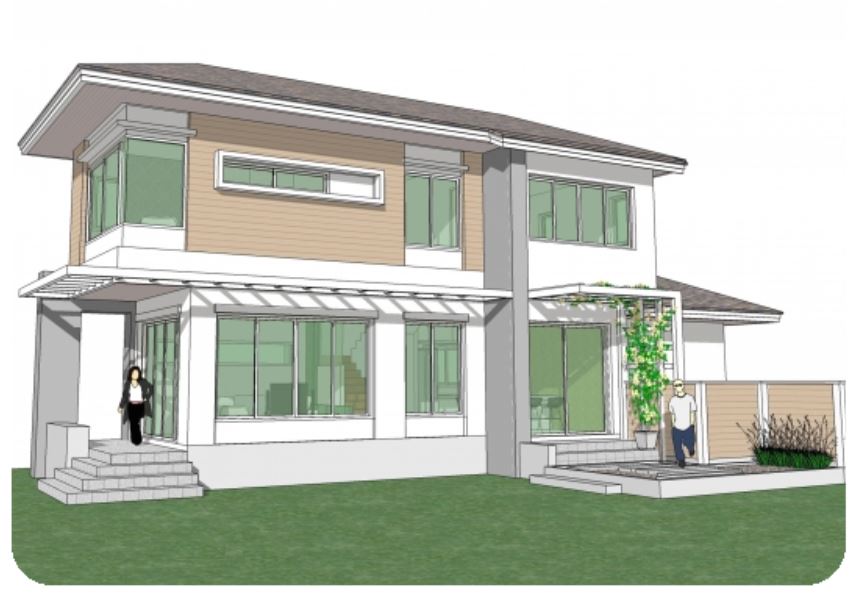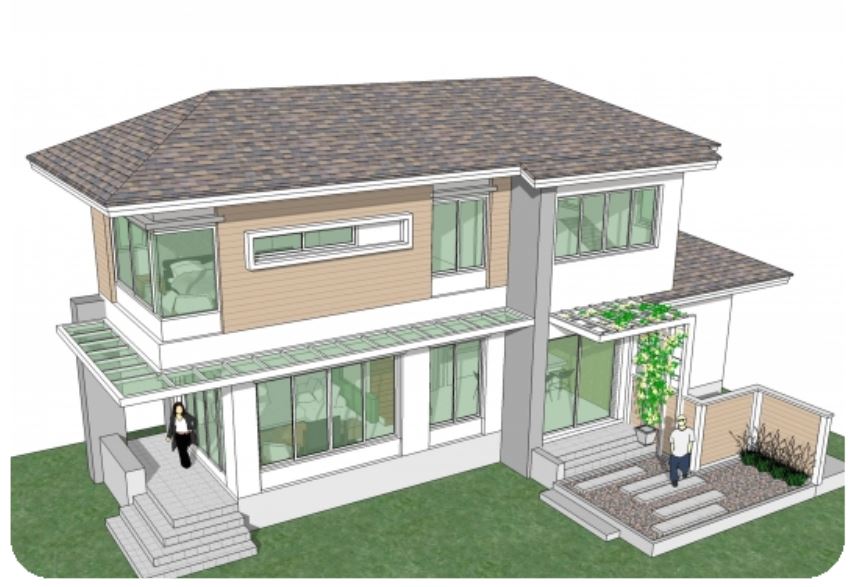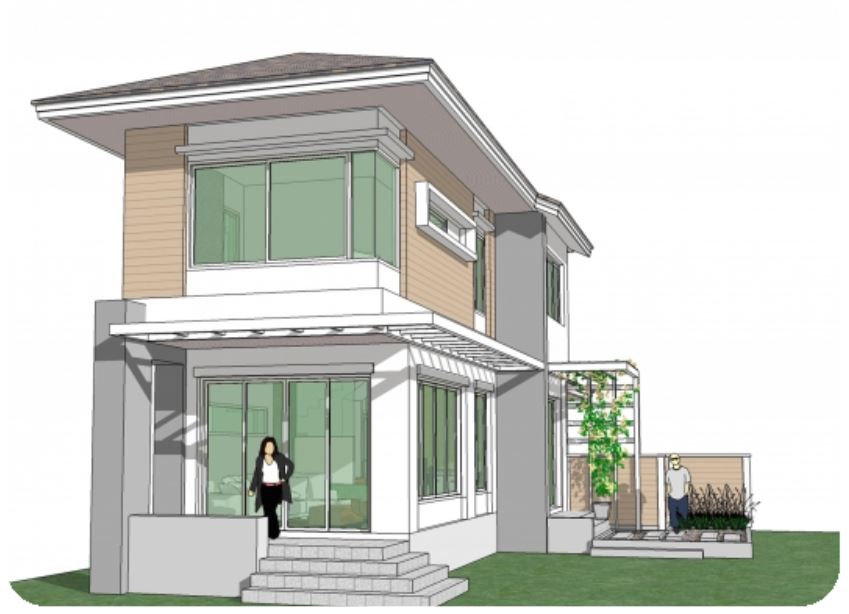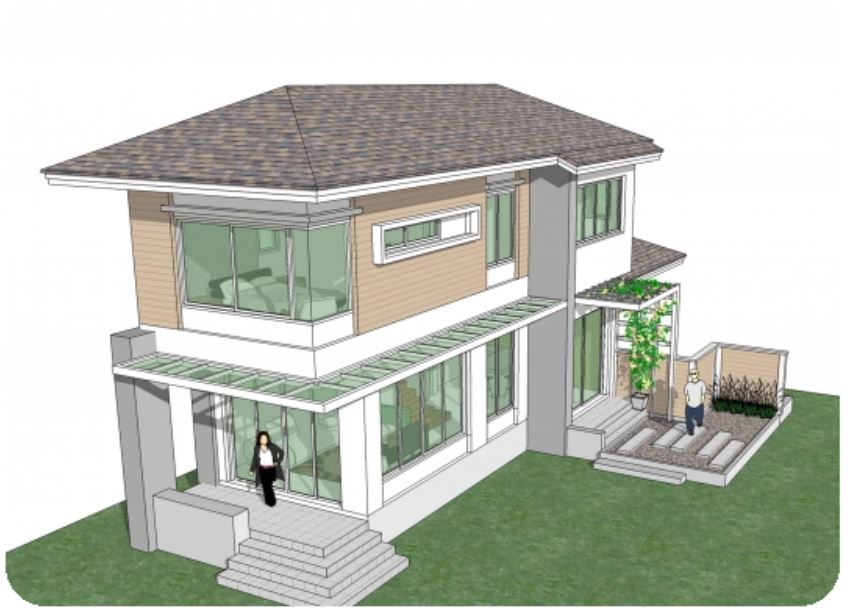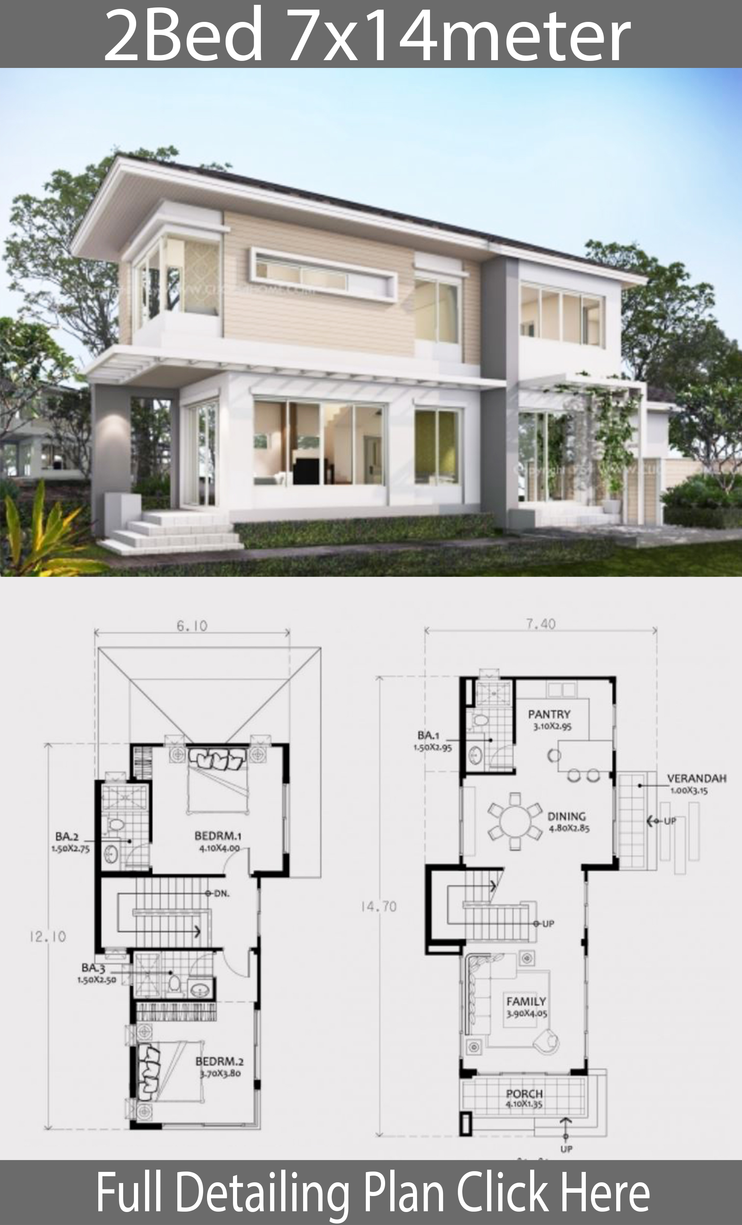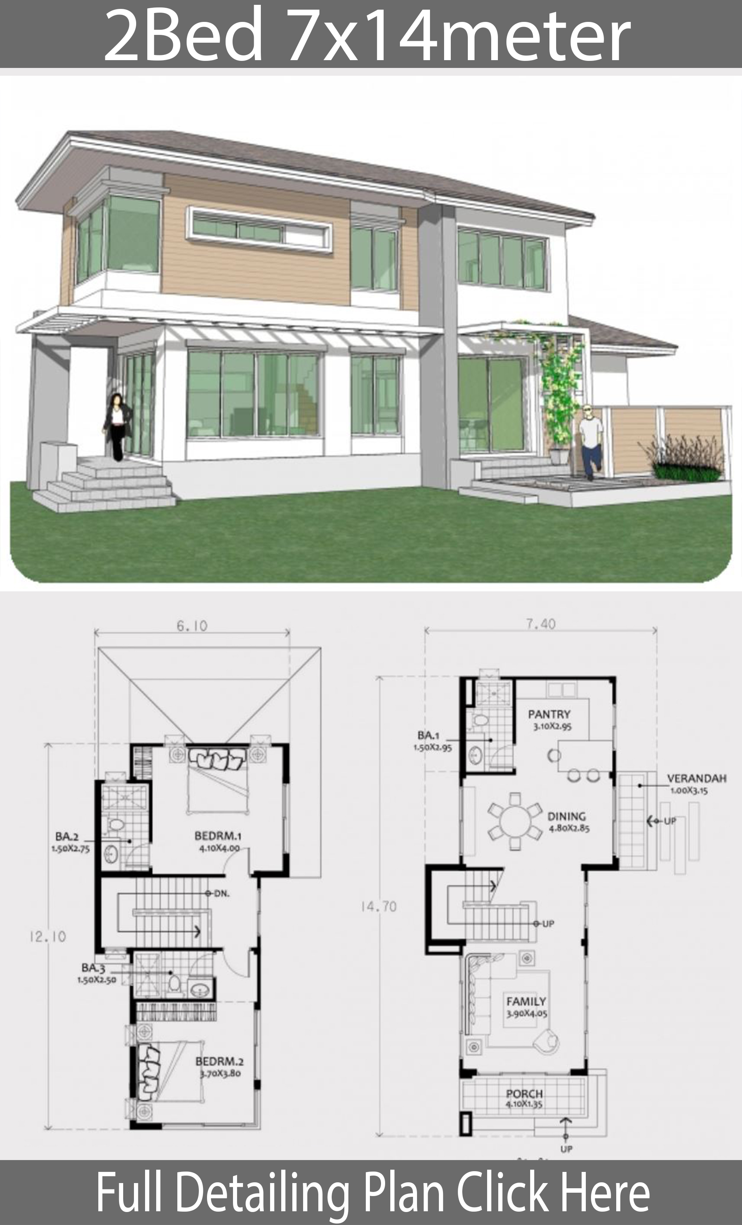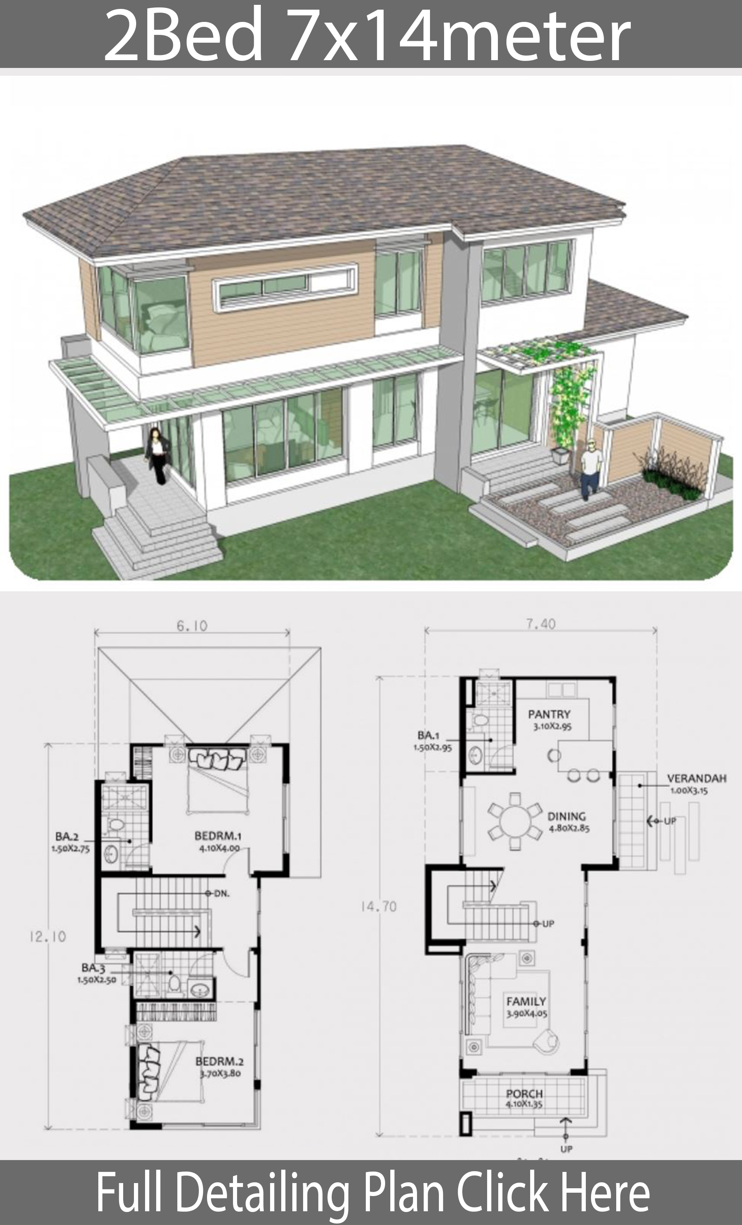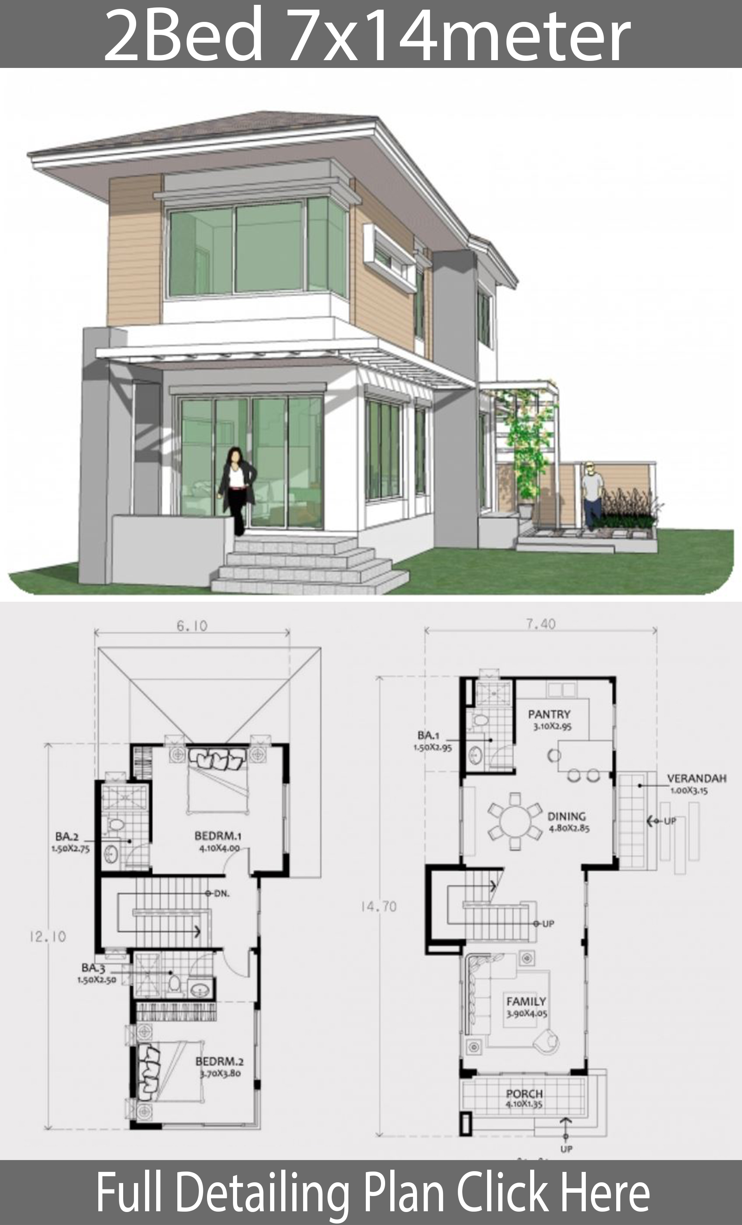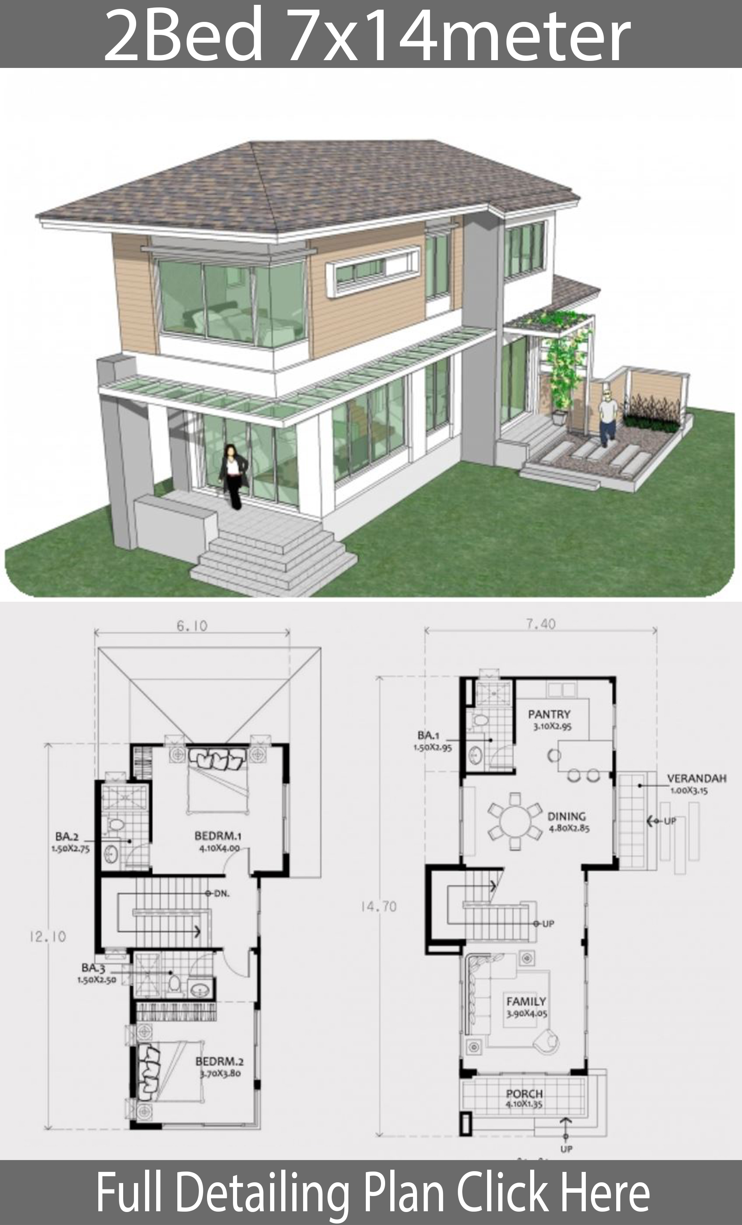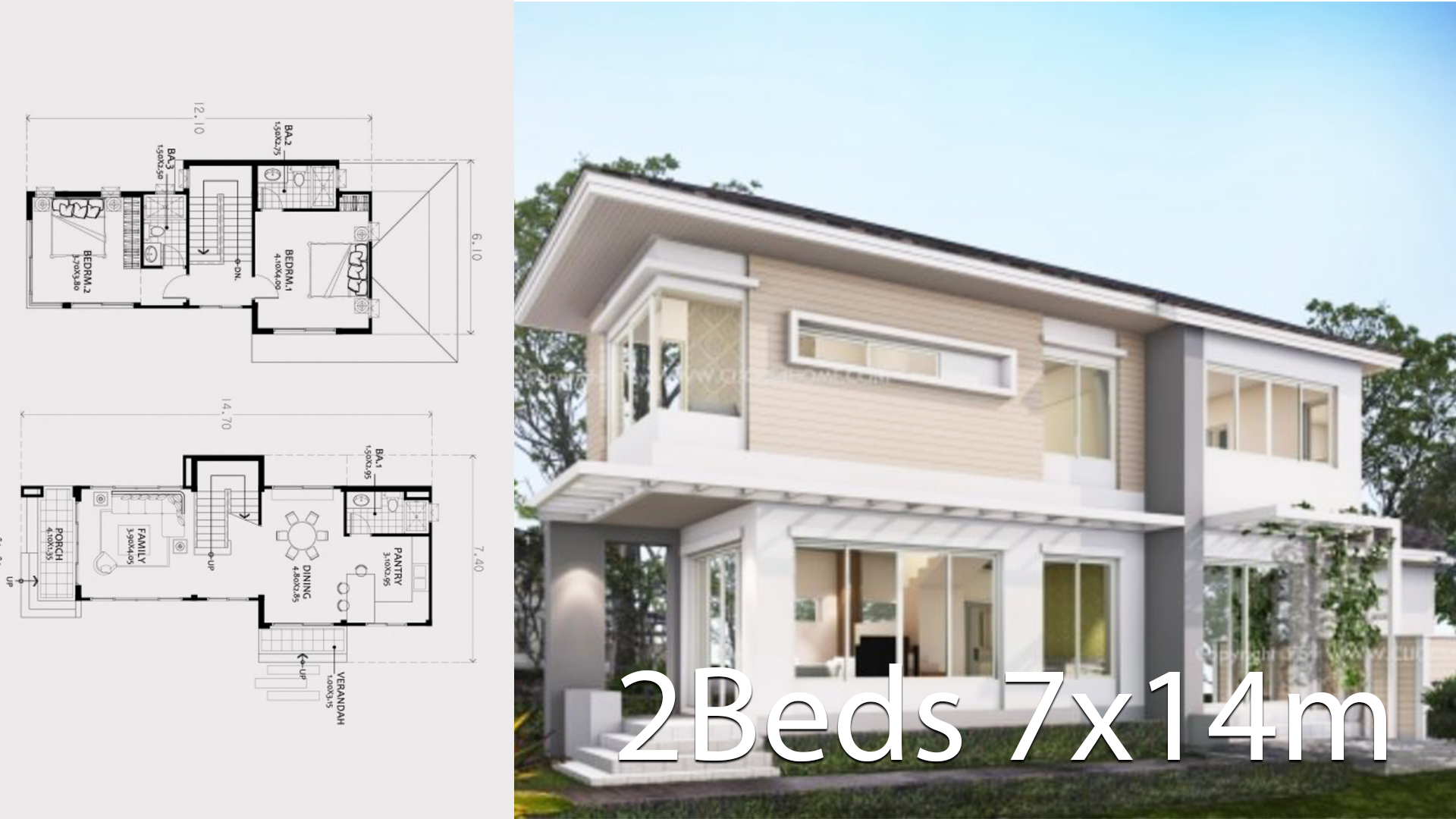
Small two-story house plan 7x14m Emphasize to be an extension house For families in the same home area There is not enough space for everyone in the family because of the larger family. Therefore emphasizing the design that uses not much soil space But create a living space worth every square meter Contemporary architectural style that can fit with every home style Emphasizing the width of the wider opening Of the mirror area Makes it look airy, comfortable, modern, not boring Like having a vacation home Near the original house That is ready for everyone in the family to spend time together warmly, unchanged.
House description:
Parking and garden
Ground Level: Living room, Dining room, Kitchen, backyard garden, storage and 1 Restroom
First Level: 2bedroom with 2 bathroom.
To buy this full completed set layout plan please go to clicks4home.com (blueprint start from us$1000)
For More Details:
