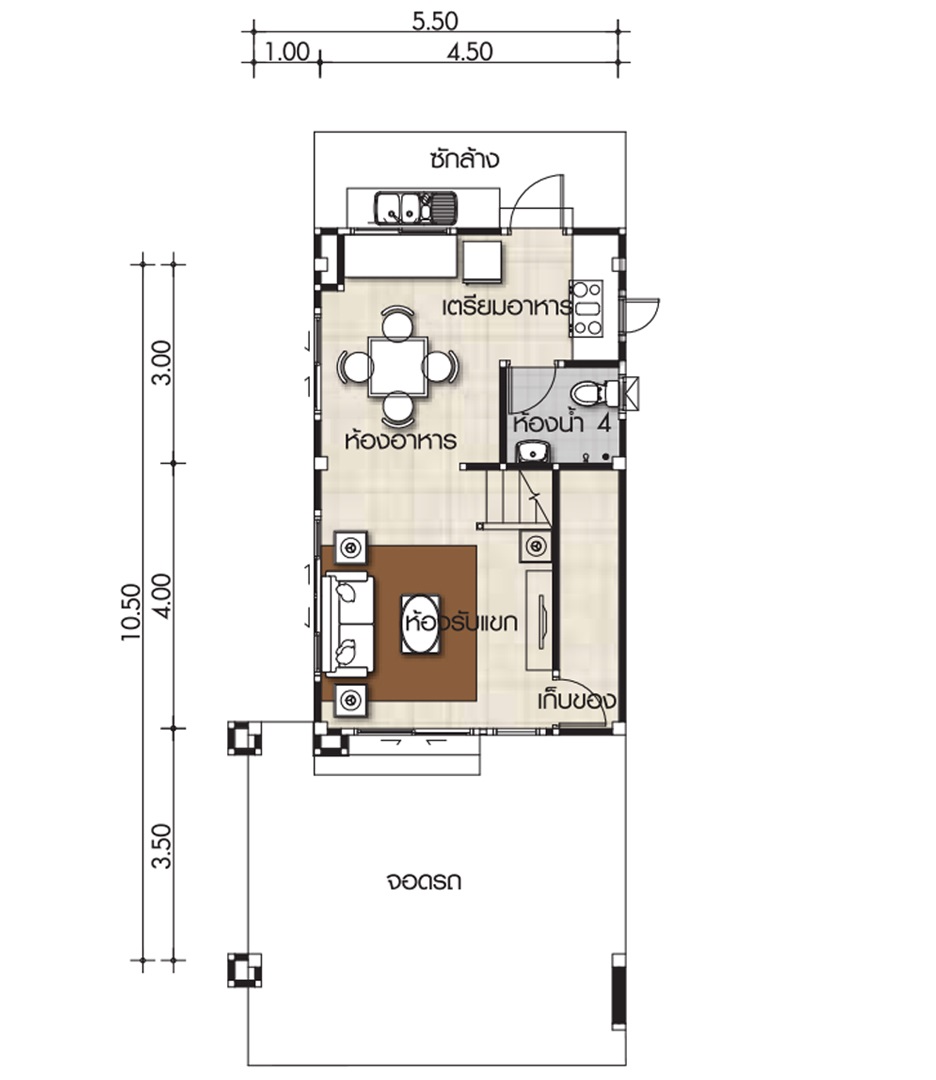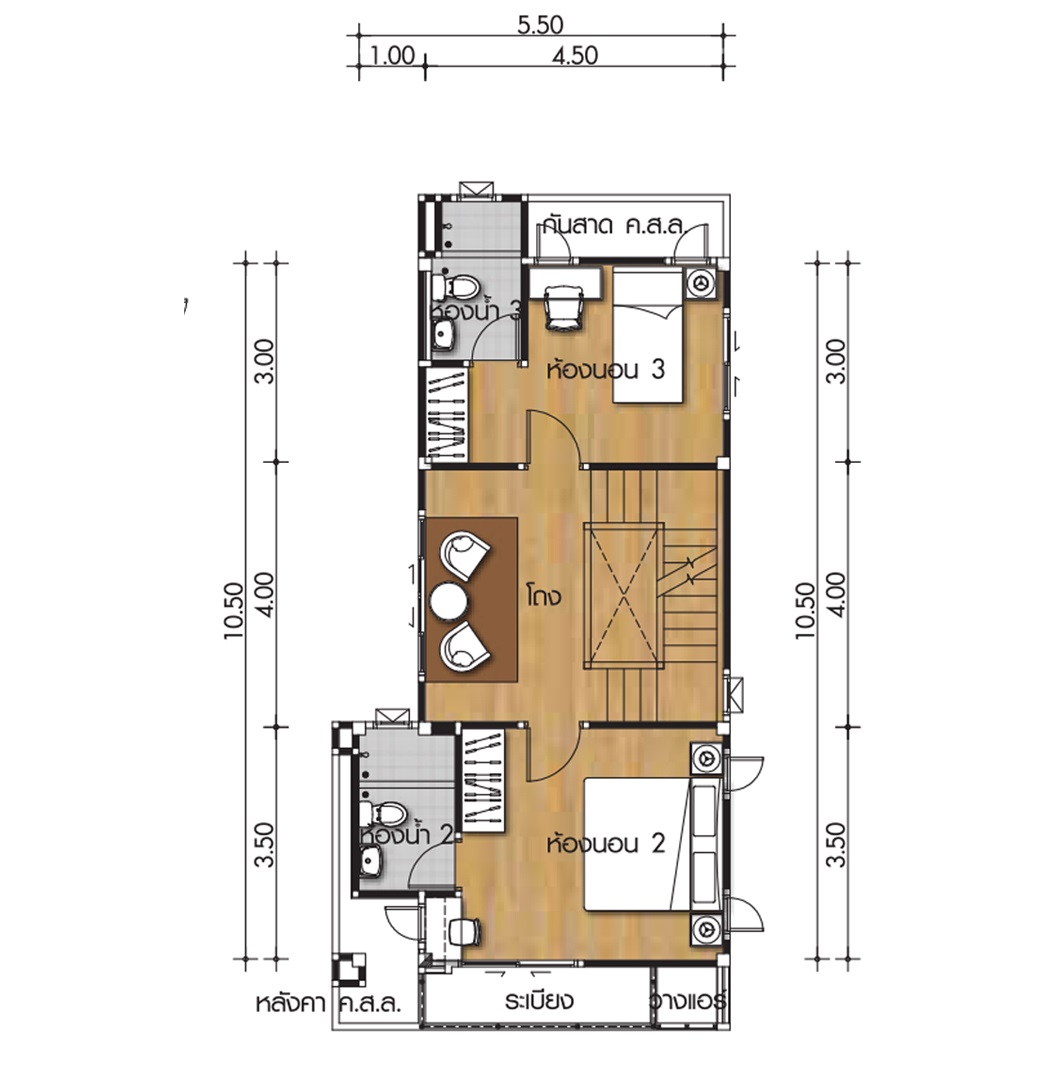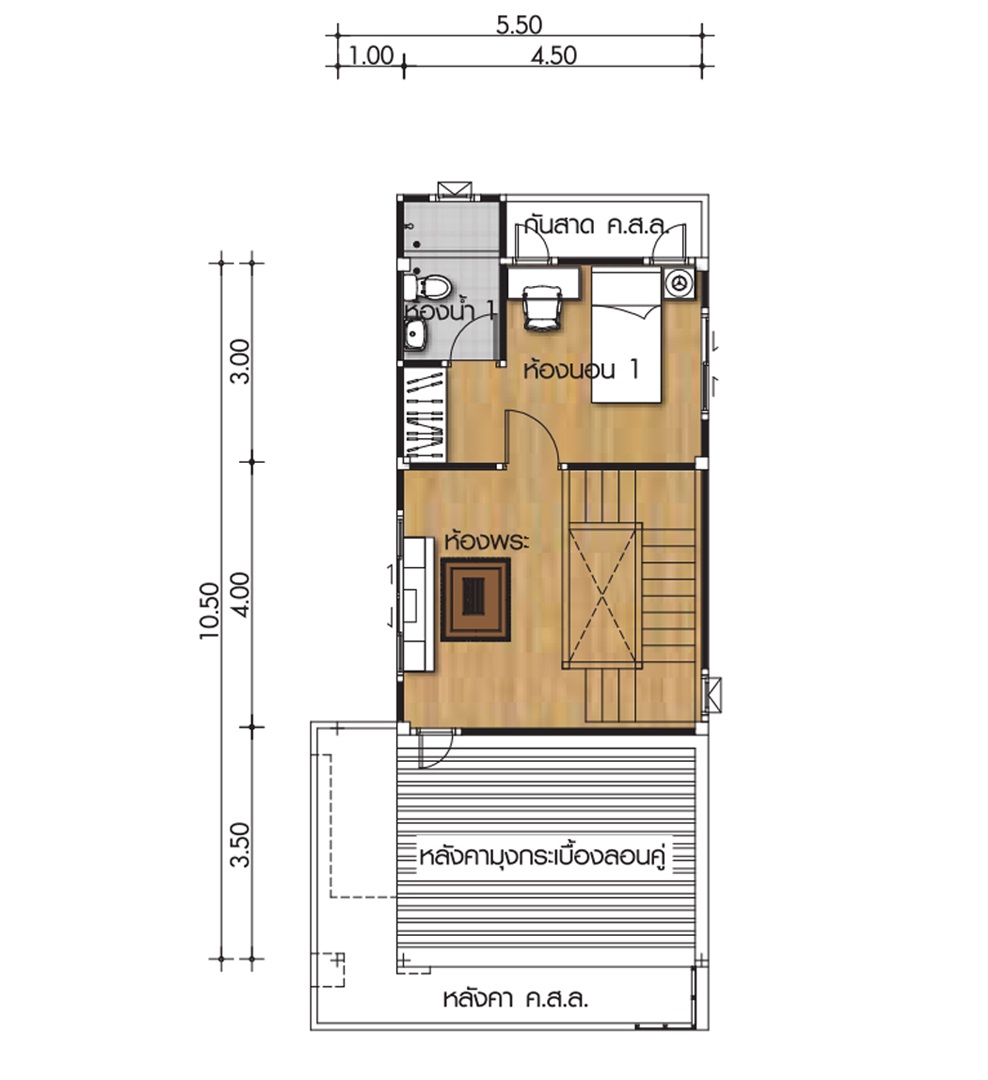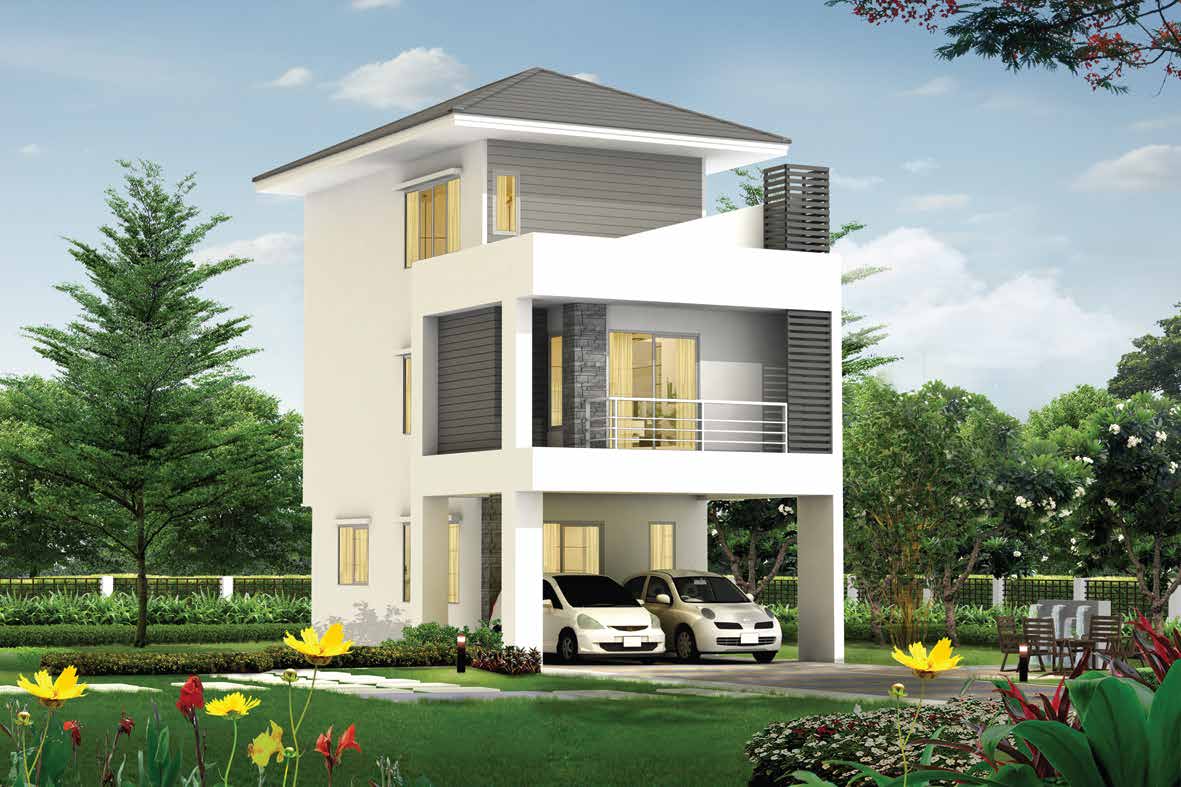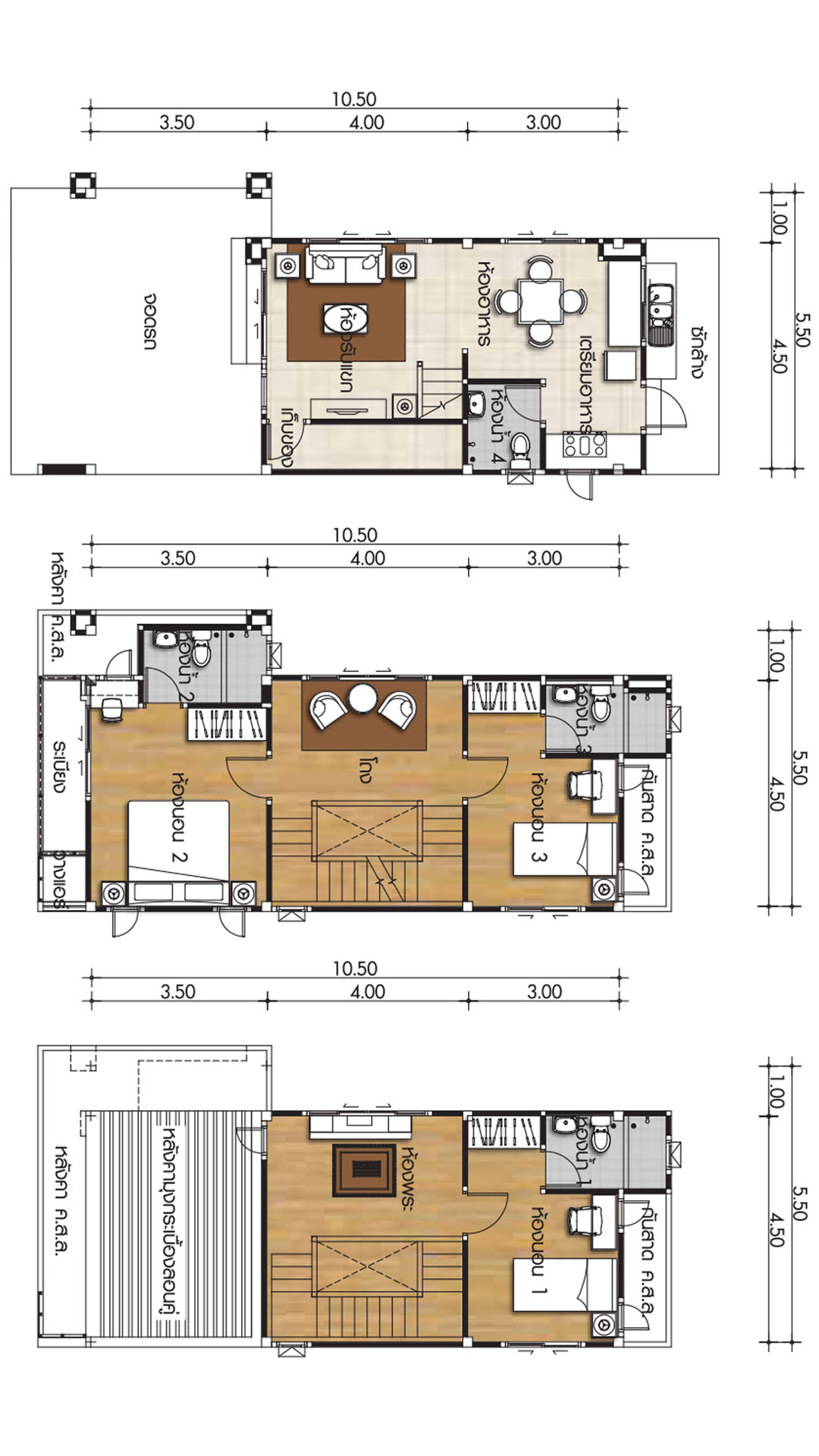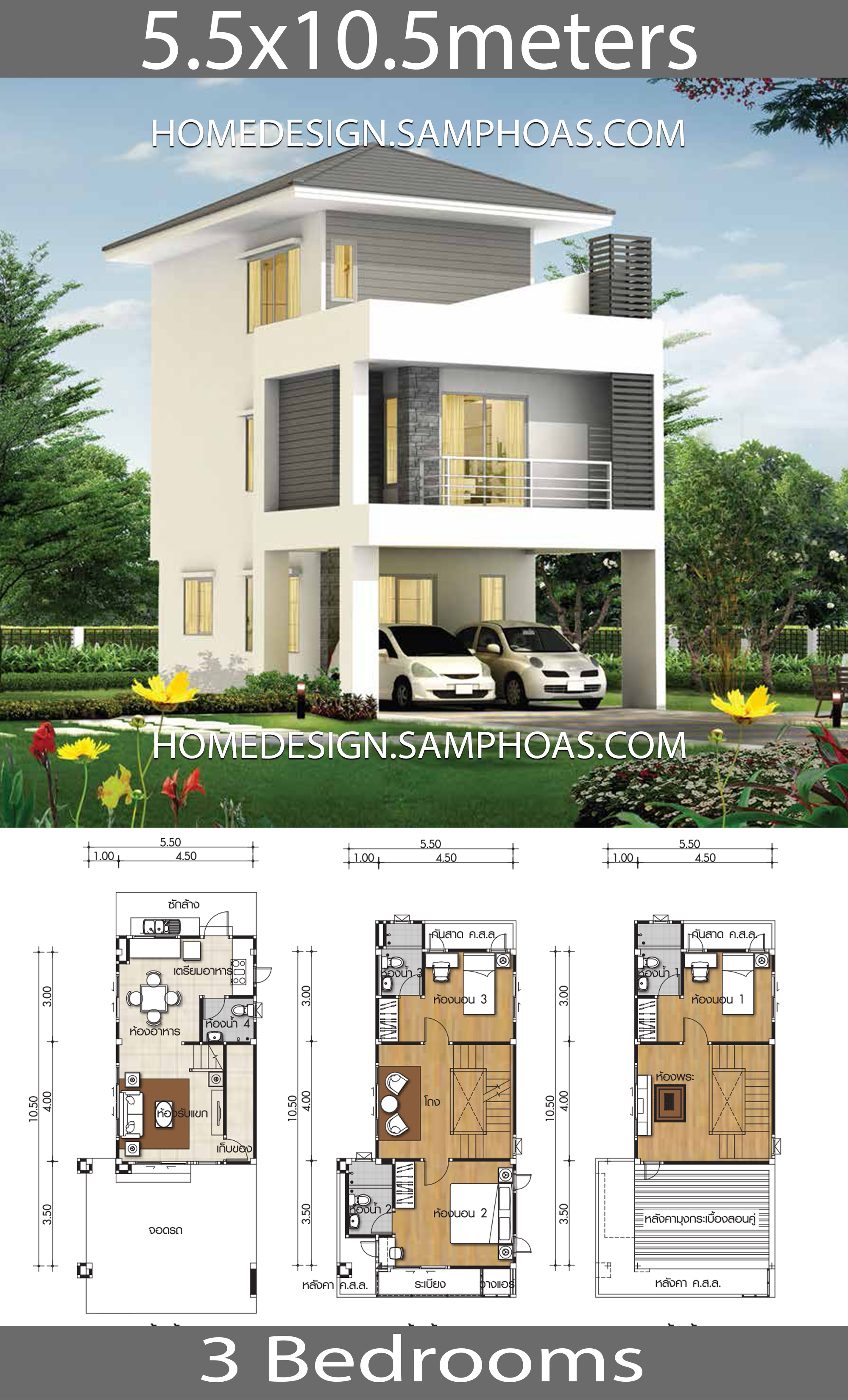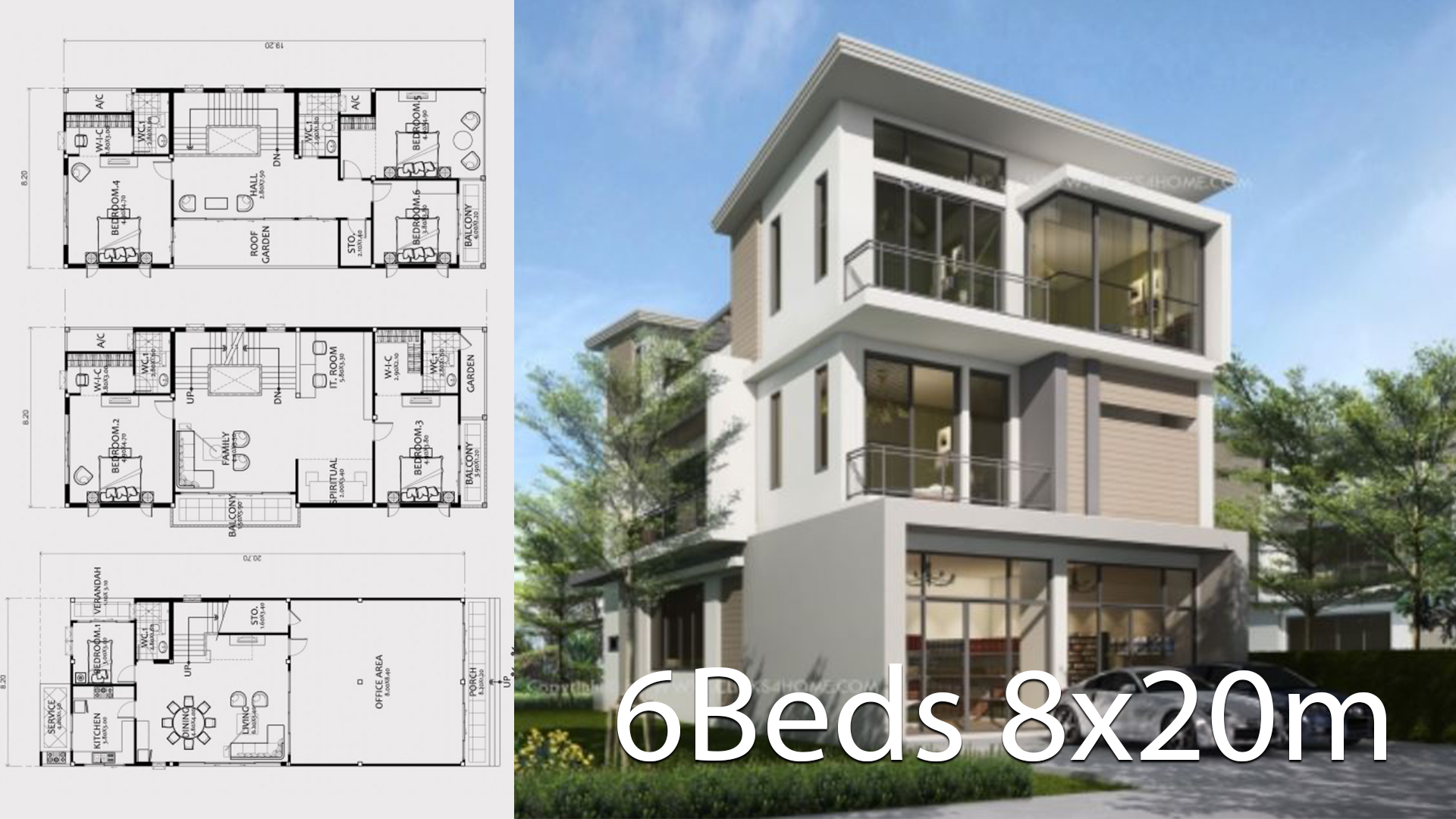
Small House design plans 5.5×10.5m with 3 bedrooms
House description:
Ground Level: 2 cars parking, Living room, Dining room, Kitchen, backyard garden, Storage under the stair, Washing outside the house and 1 Restroom
First Level: 2 bedrooms with 2 bathrooms. Sitting area
Second Level : One bedroom with bath room, sitting area
For More Details:
