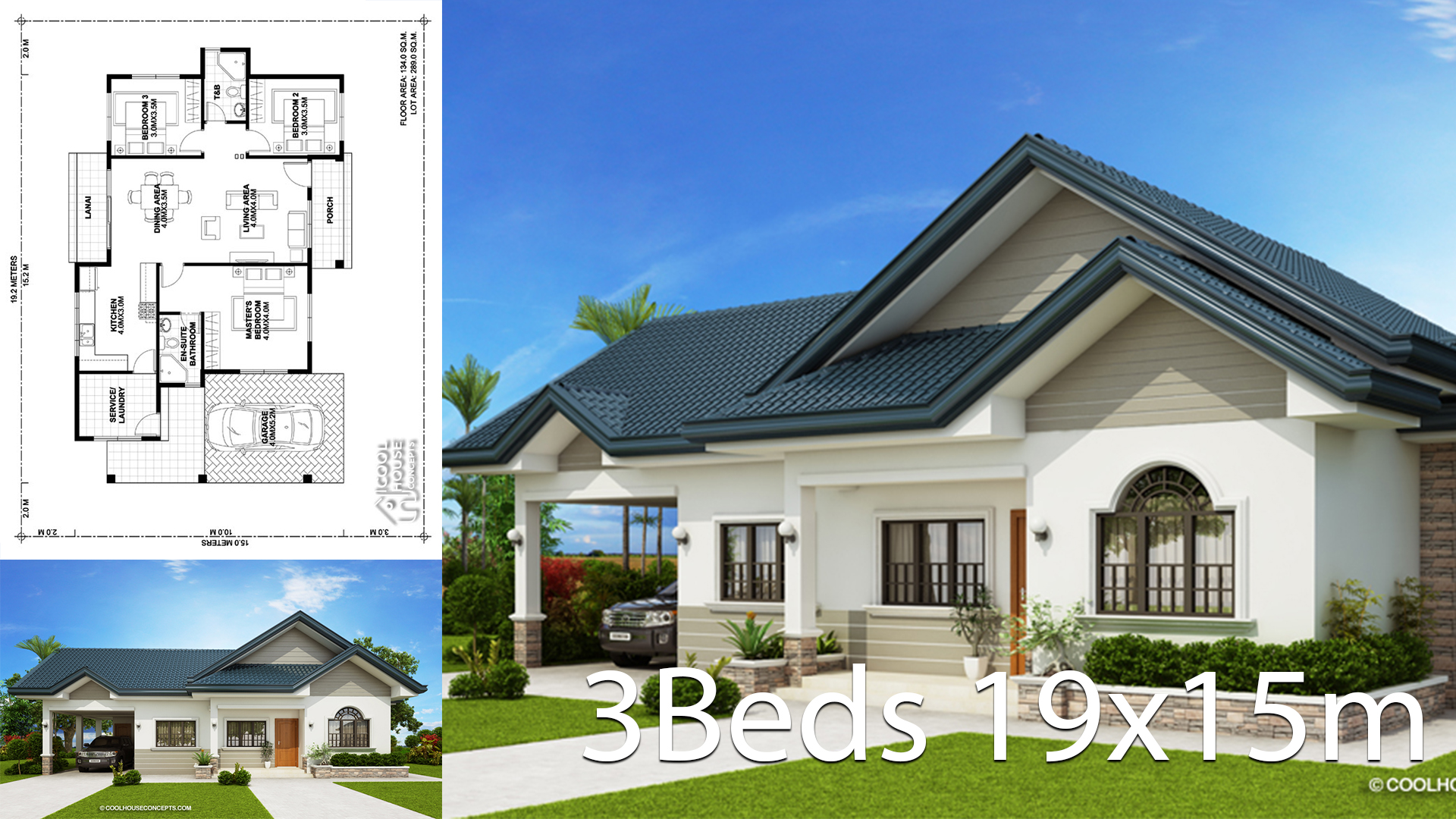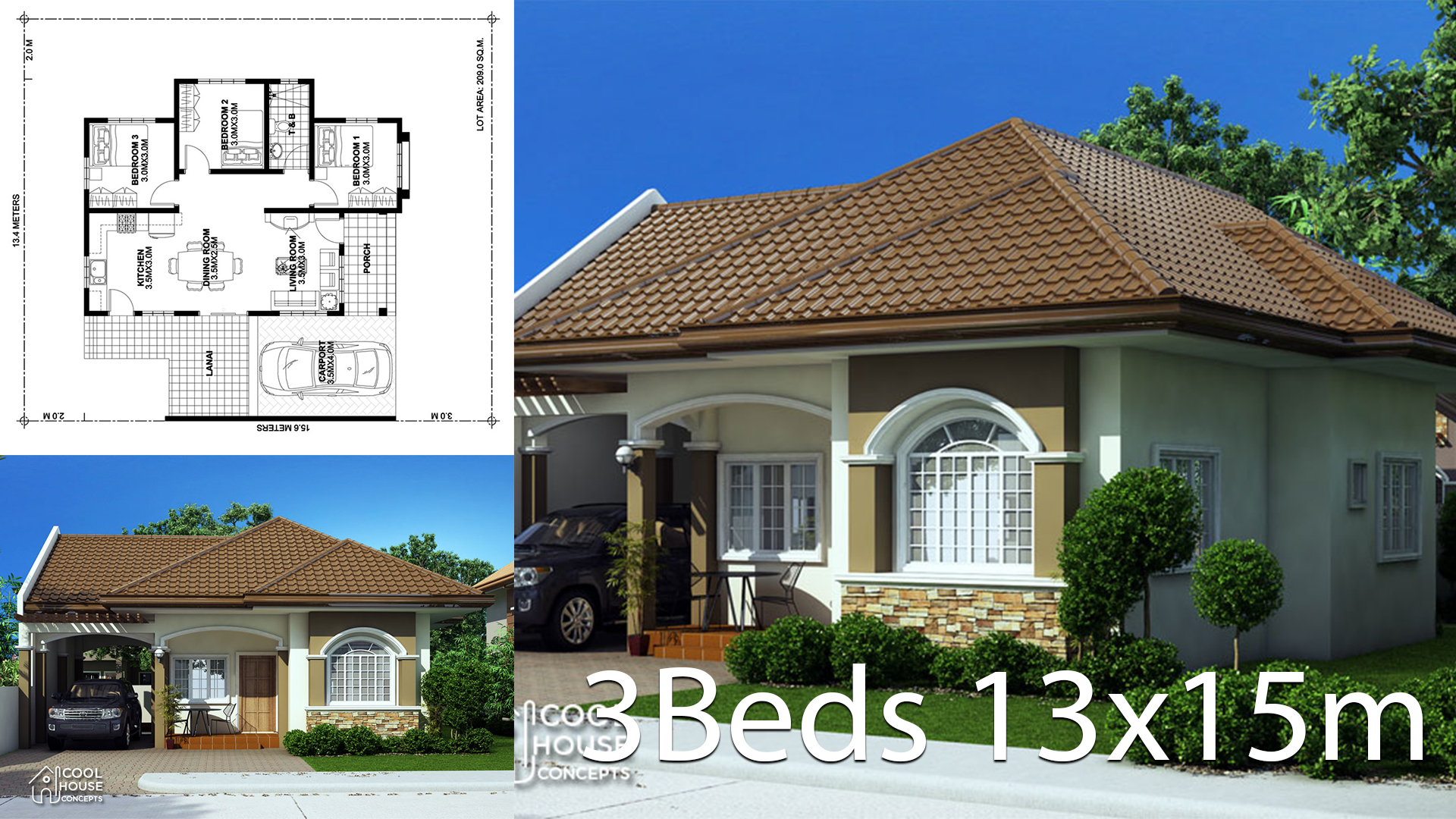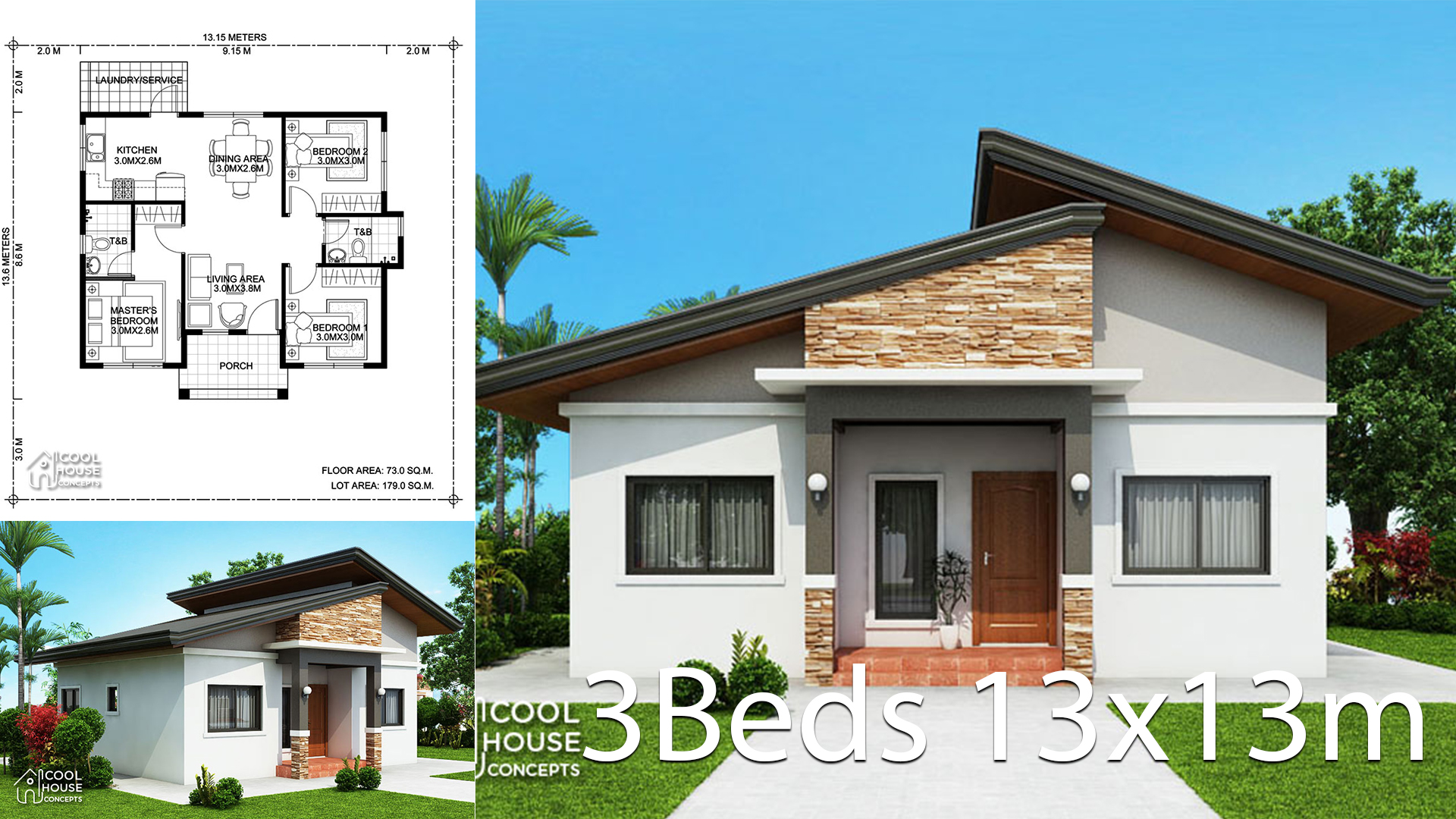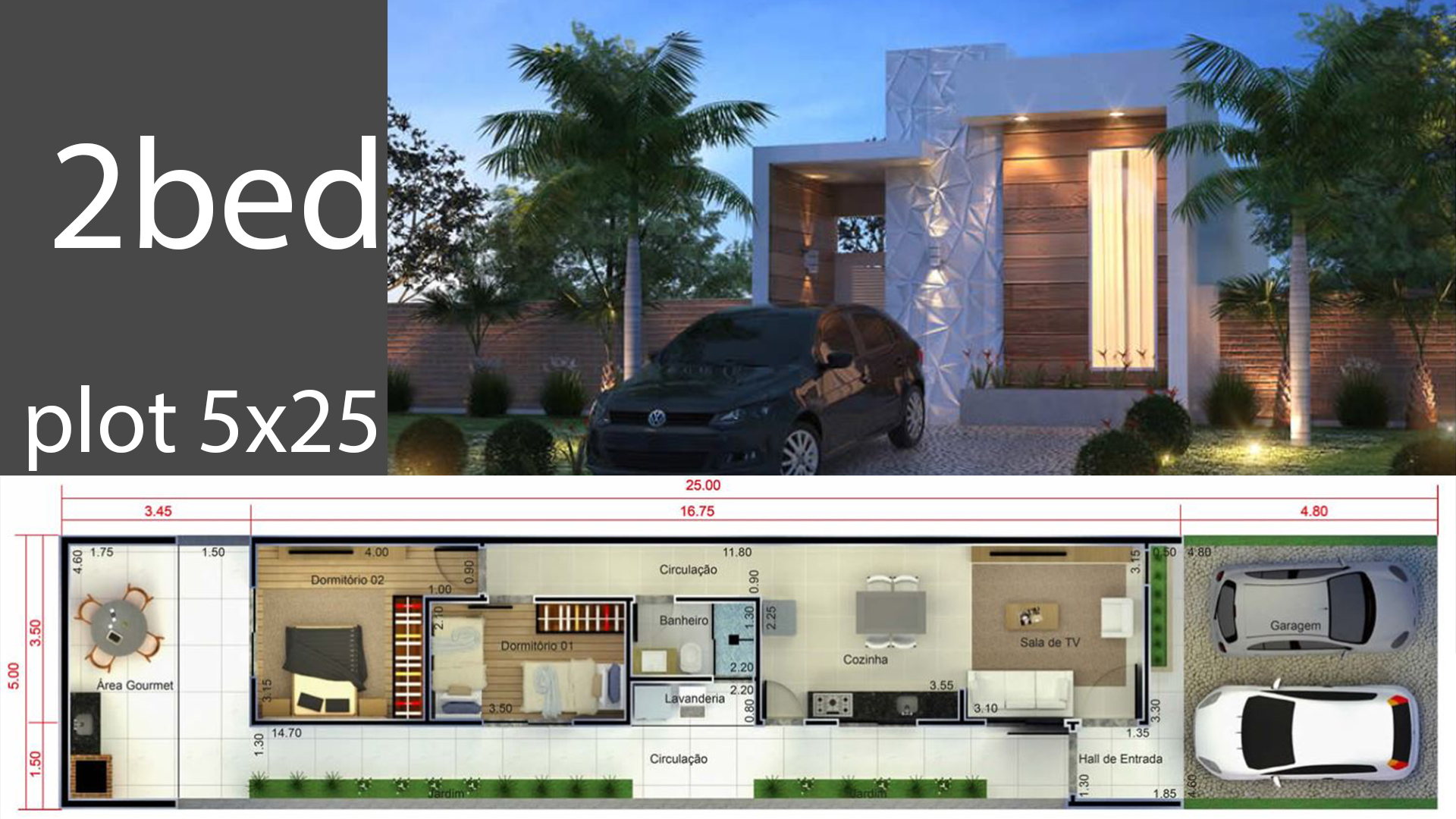
Single Story Rental Room House Plan 5 Bedrooms. The building features a wide, narrow back. Consists of 5 rooms, roofs, canopies The area in front of the house has rain cover for all residents. The side walls are reinforced with gray sandstone patterned walls, adding beauty. Also decorated with woodwork on the walls under the roof as well. The style of each room is a narrow front room. The interior consists of 1 hall and 1 bathroom with a washing area on the back. Each room is 4 meters x 12 meters (48 square meters of living space)








Source: Thaidrawing






Hi, I particularly liked this design but I cannot find it available for download. Is this still available? I would really like this if possible.
Many Thanks,
Ian.