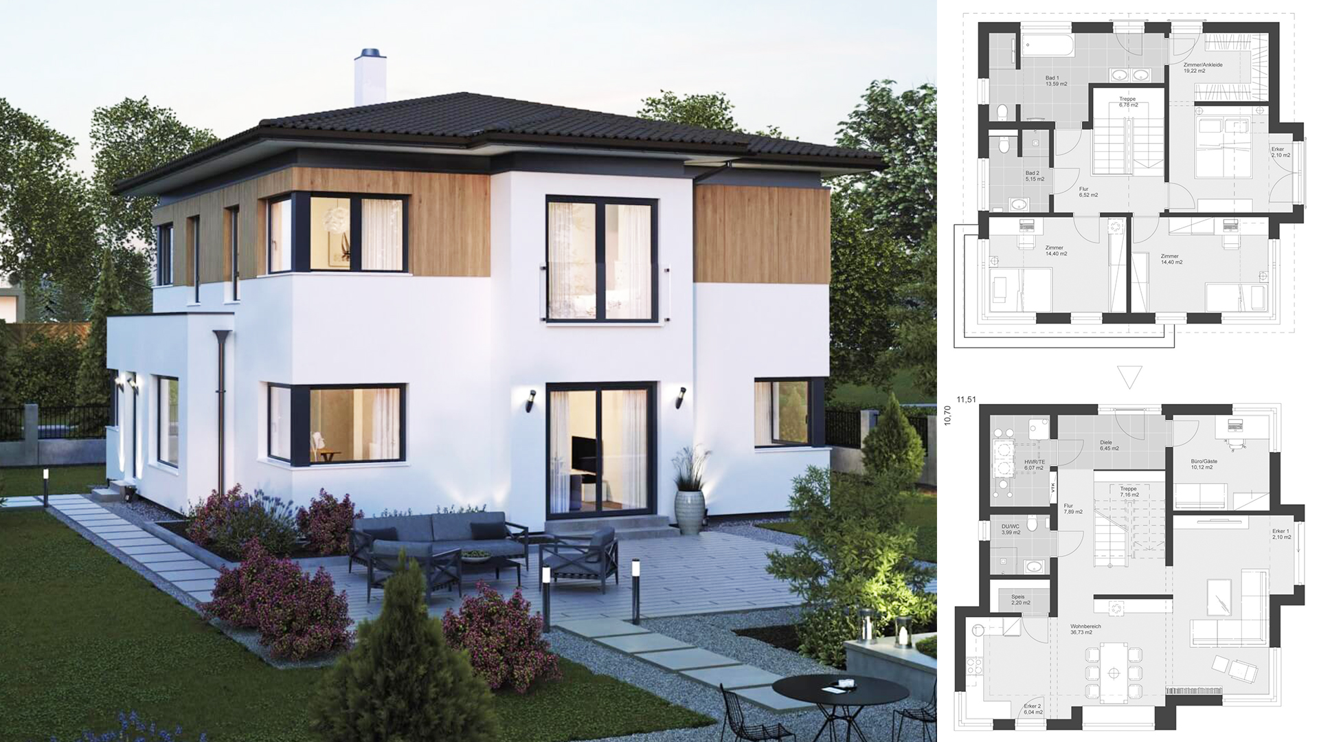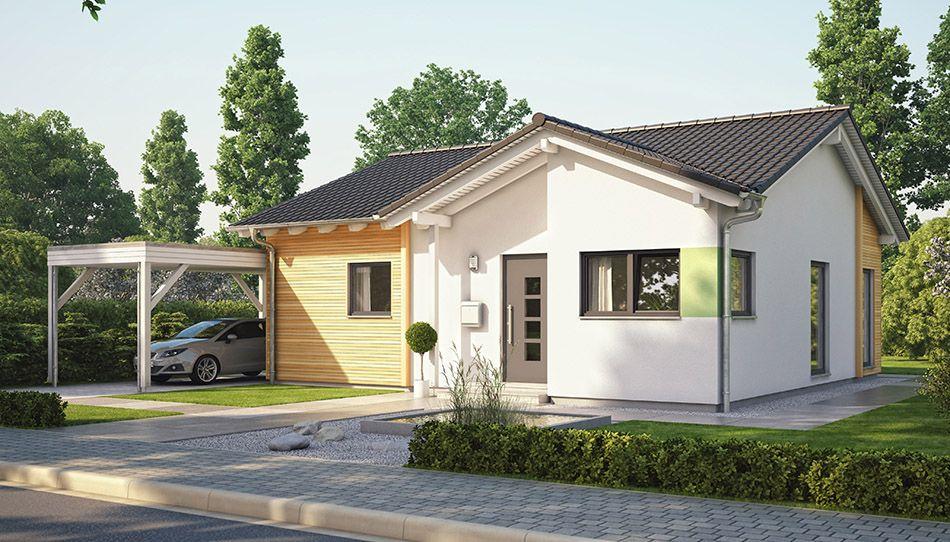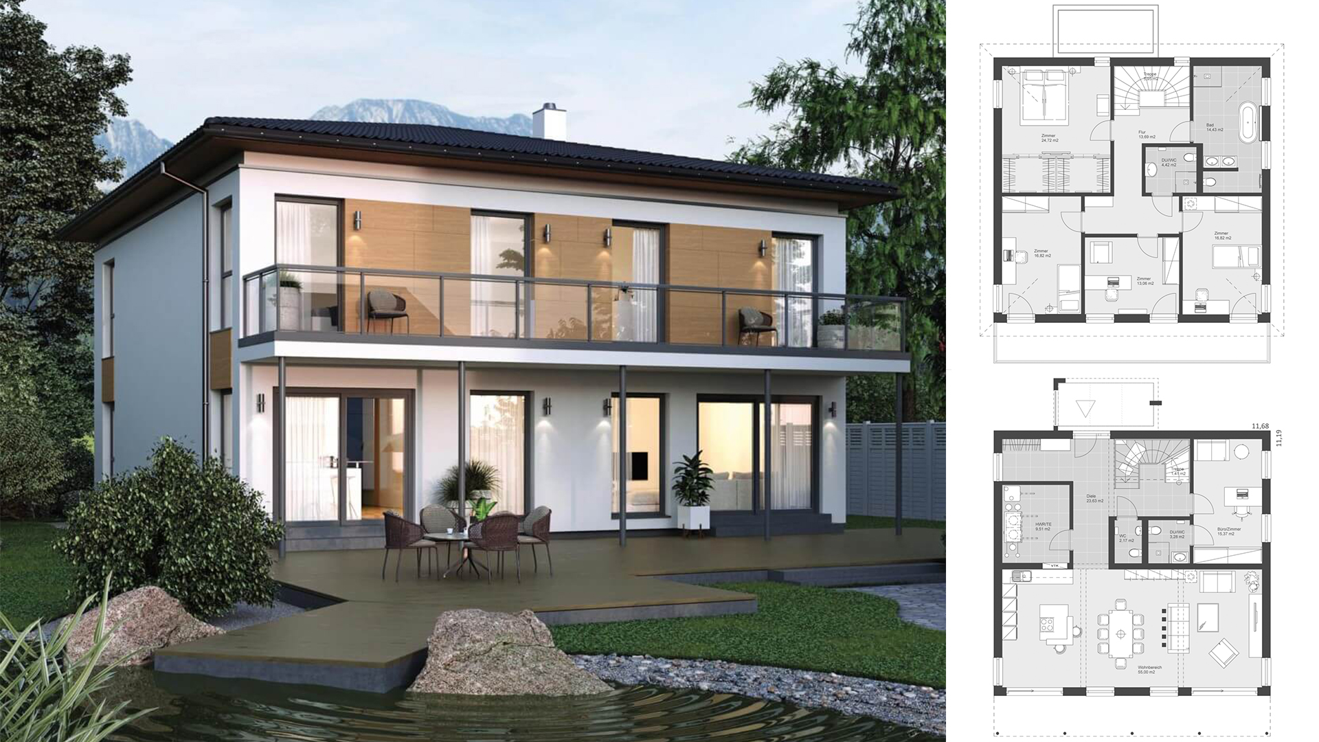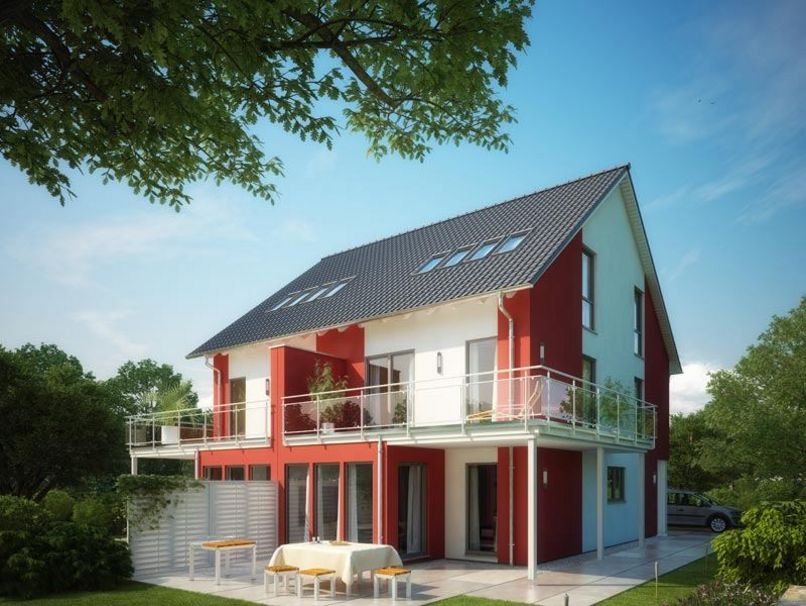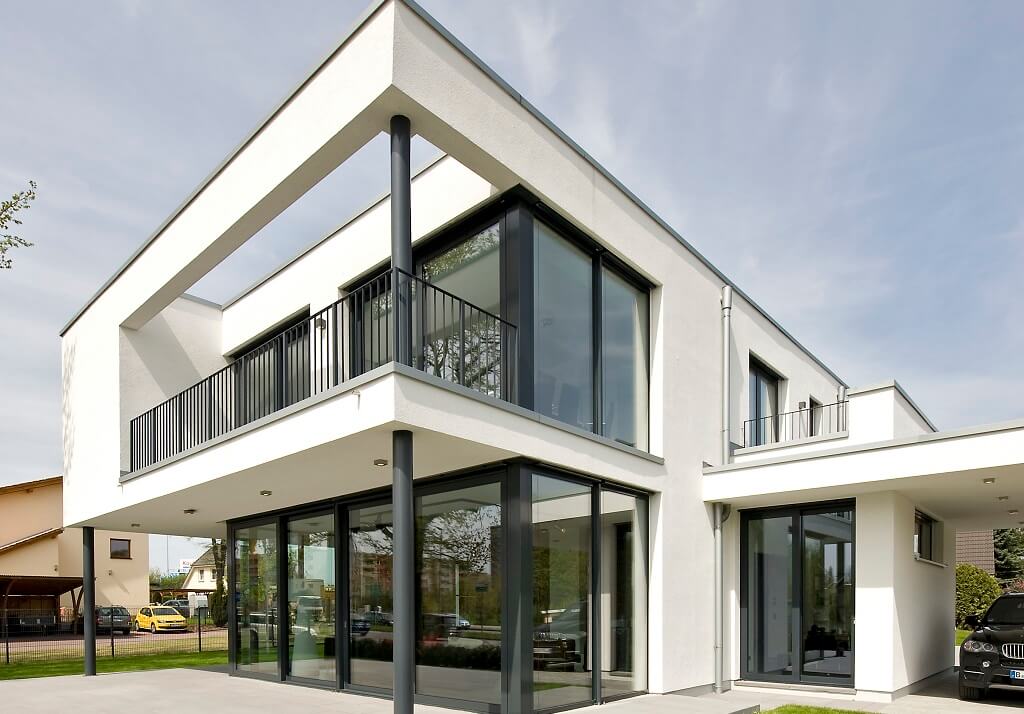
The Villa Eiche impresses with a modern architecture with a flat roof. A highlight is the covered garden terrace. In addition Heinz von Heiden Architekten plans a carport on the side of the massive house. Inside, the family home scores with generosity and openness. The living room of the city villa measures almost 40 square meters and is separated from the dining and cooking area by a wall element. Thanks to the large windows, the entire room is flooded with light. About a two-legged staircase, the inhabitants of the massive house with flat roof to the upper floor. There, the Heinz von Heiden architects are planning retreats for parents and children from a single-family home. The parents have at Villa Eiche a bedroom with dressing room and a private bathroom and access to the balcony. This can also be reached via one of the nursery rooms of the city villa. Another child can enjoy a room with a private balcony. The younger generation also benefits from its own bathroom.
Check the plan for more details:
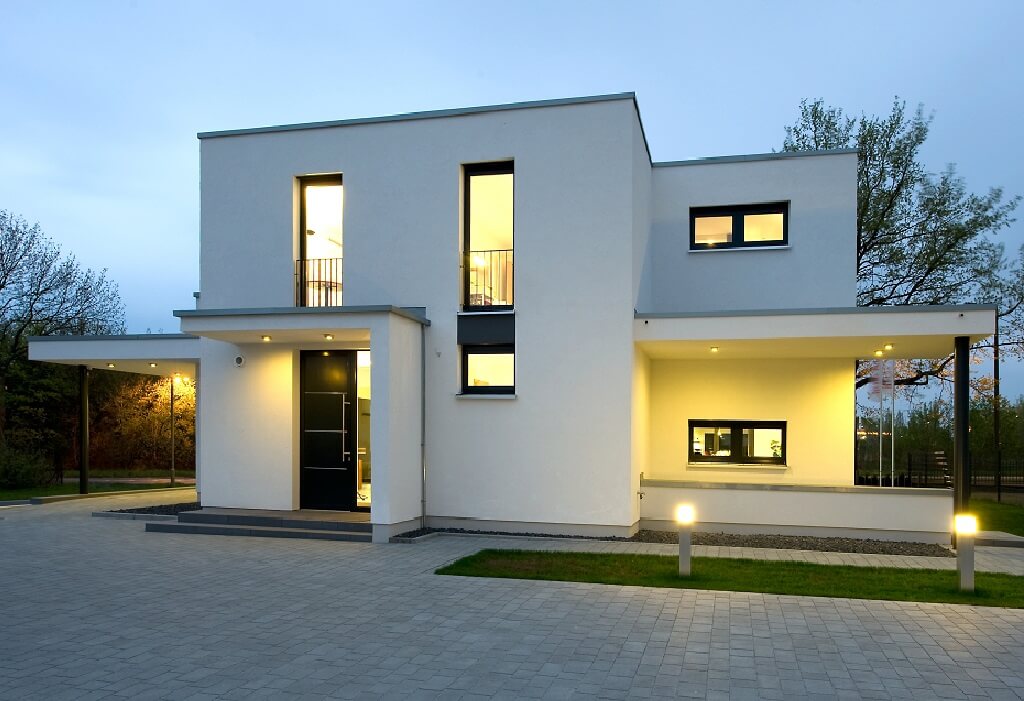

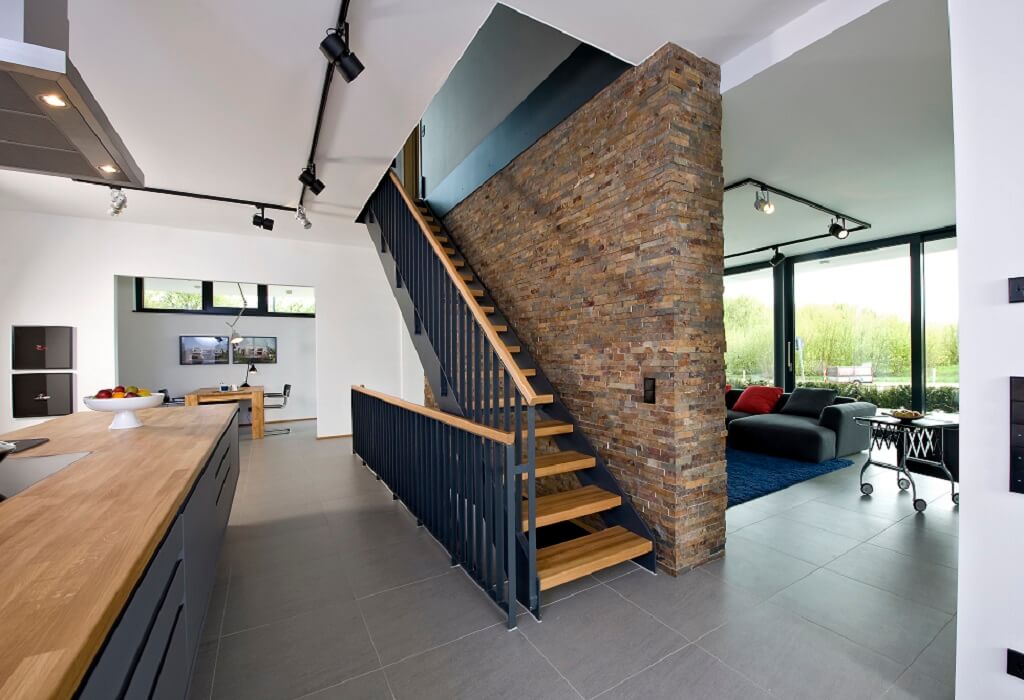
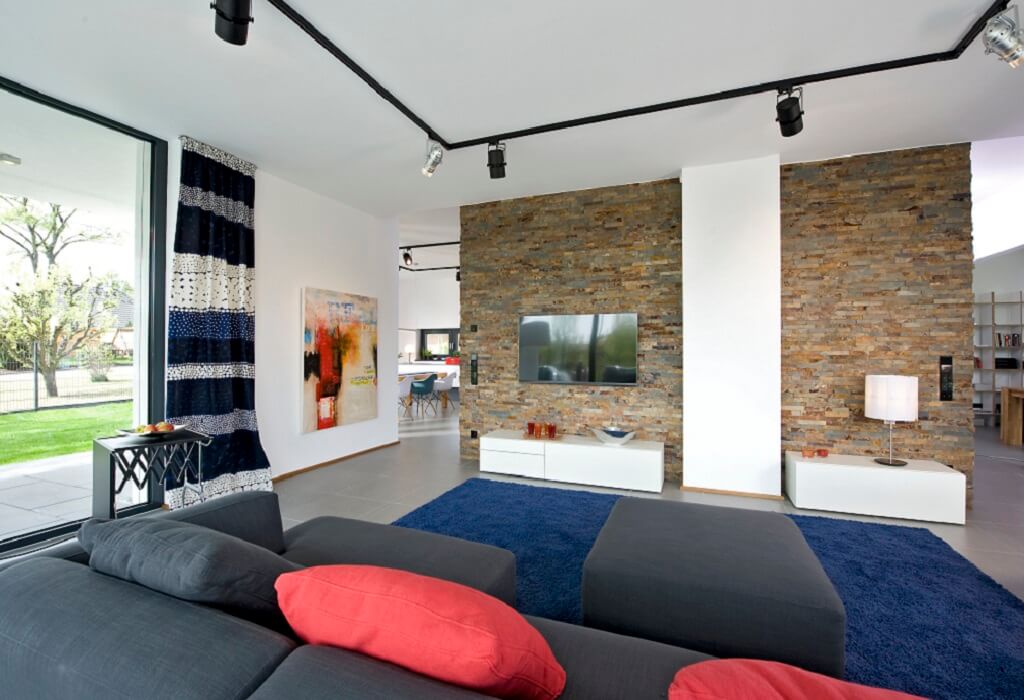
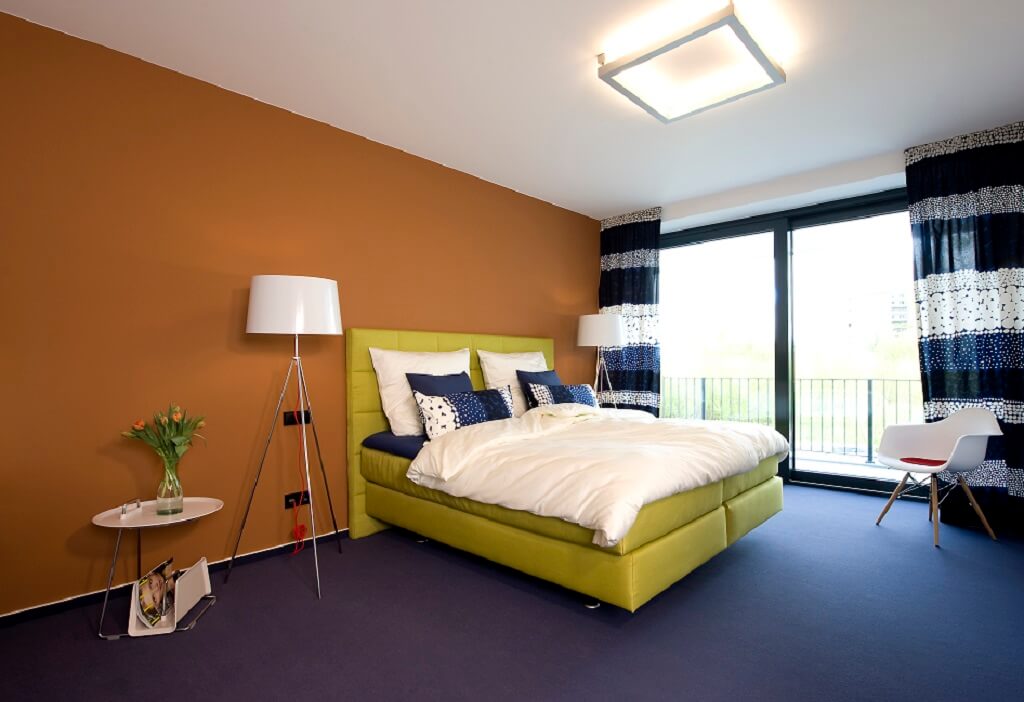
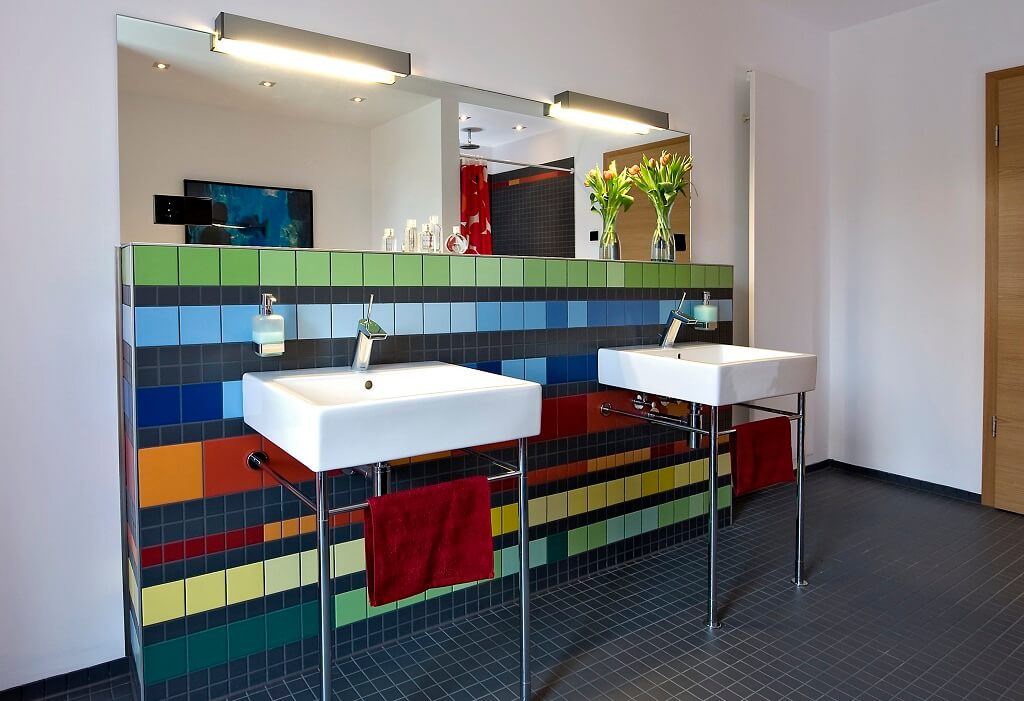
House Detail:
| roof shape | flat roof |
|---|---|
| Living space (m²) | 261 |
| website | Link to the house |
Home Design video:
