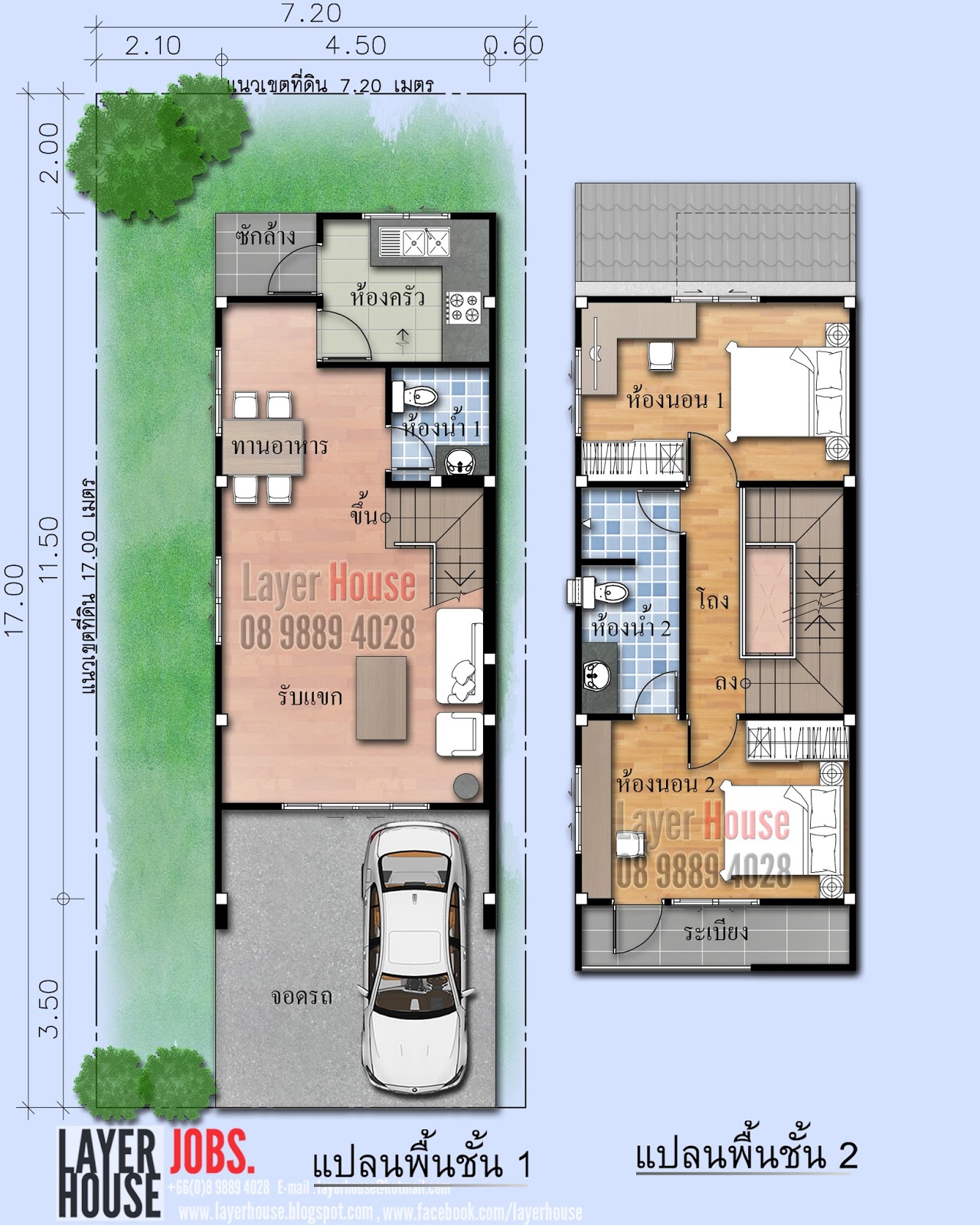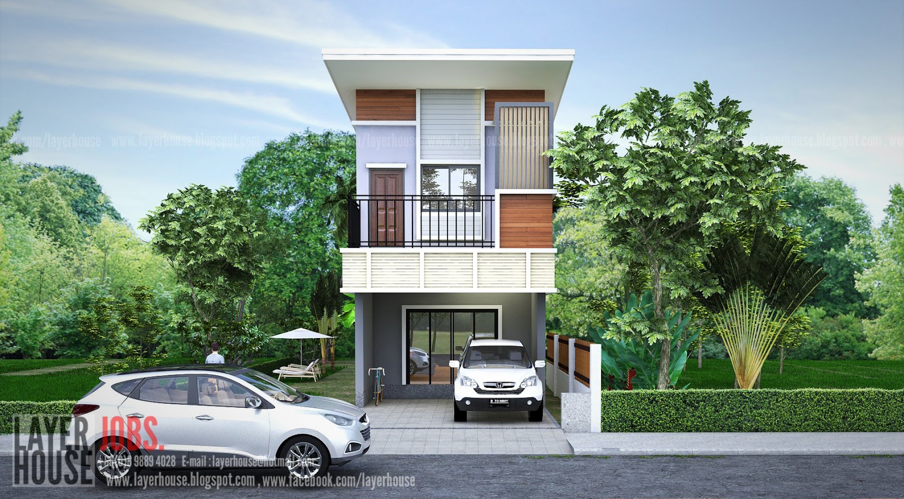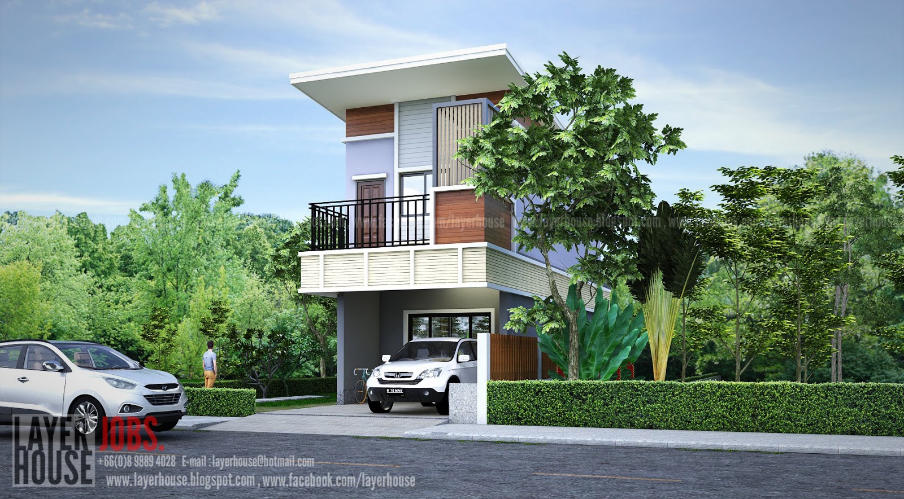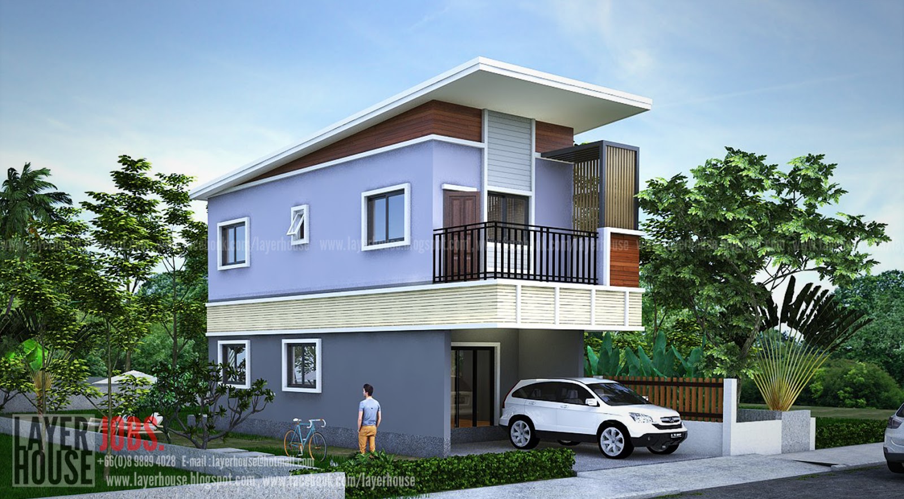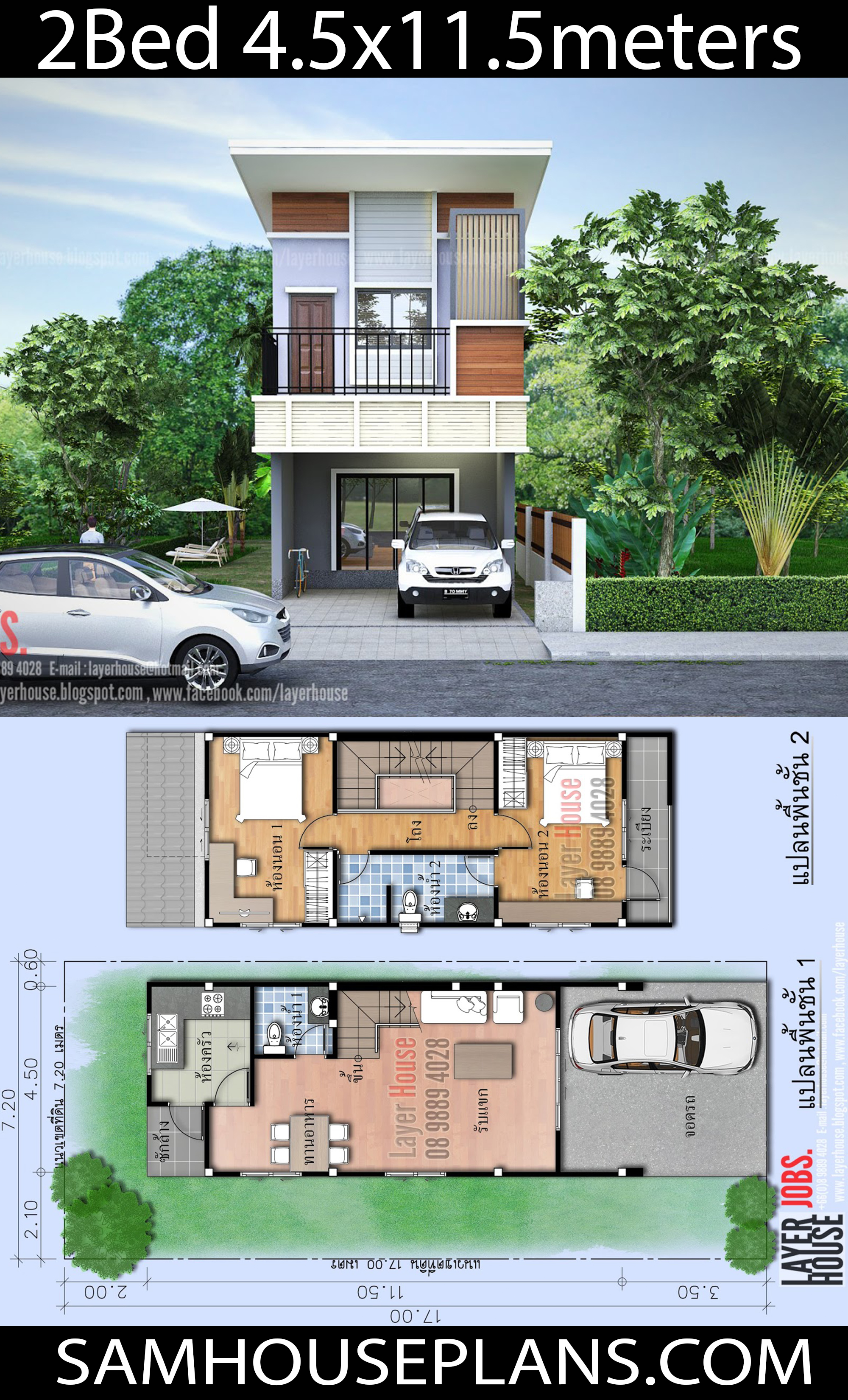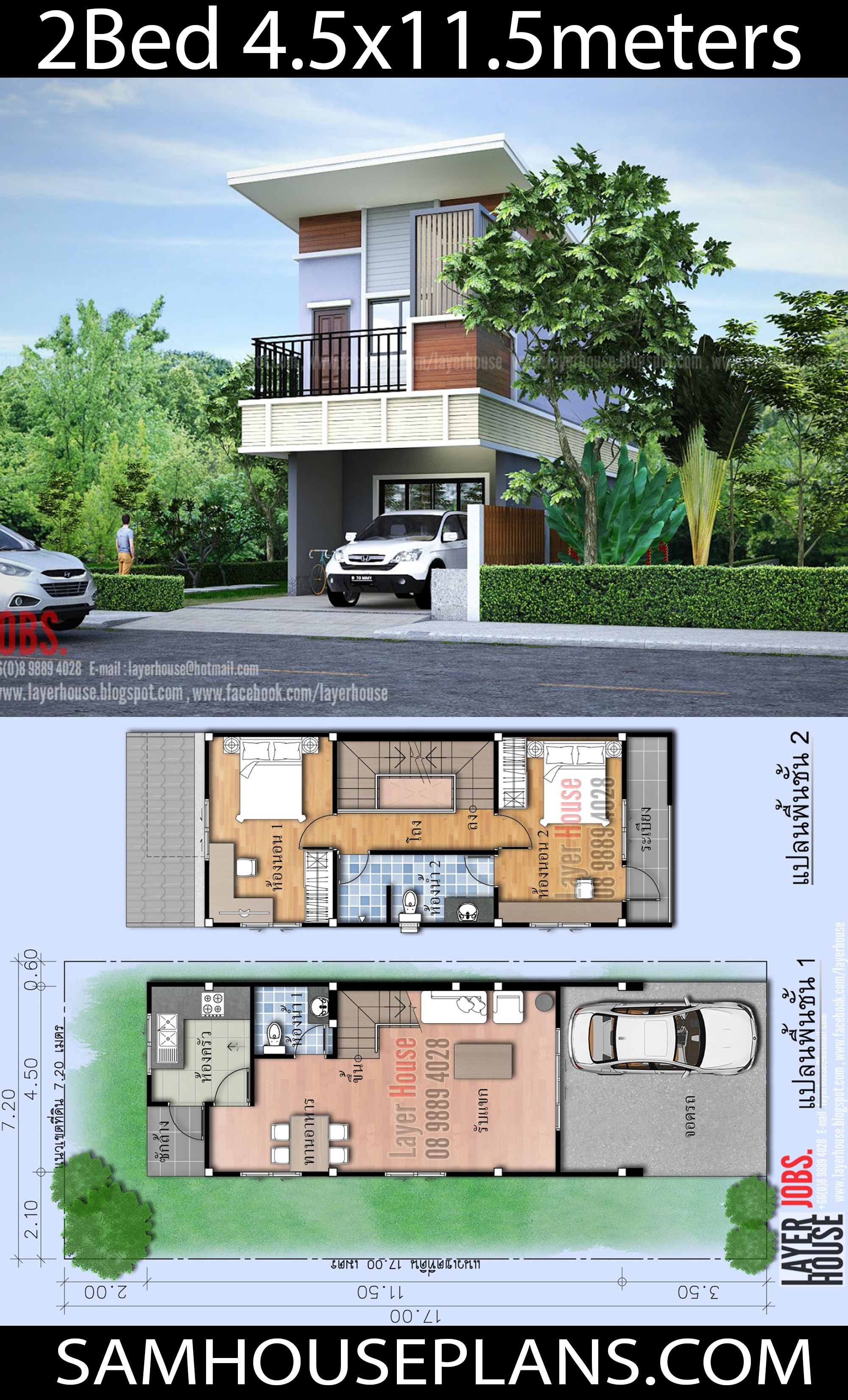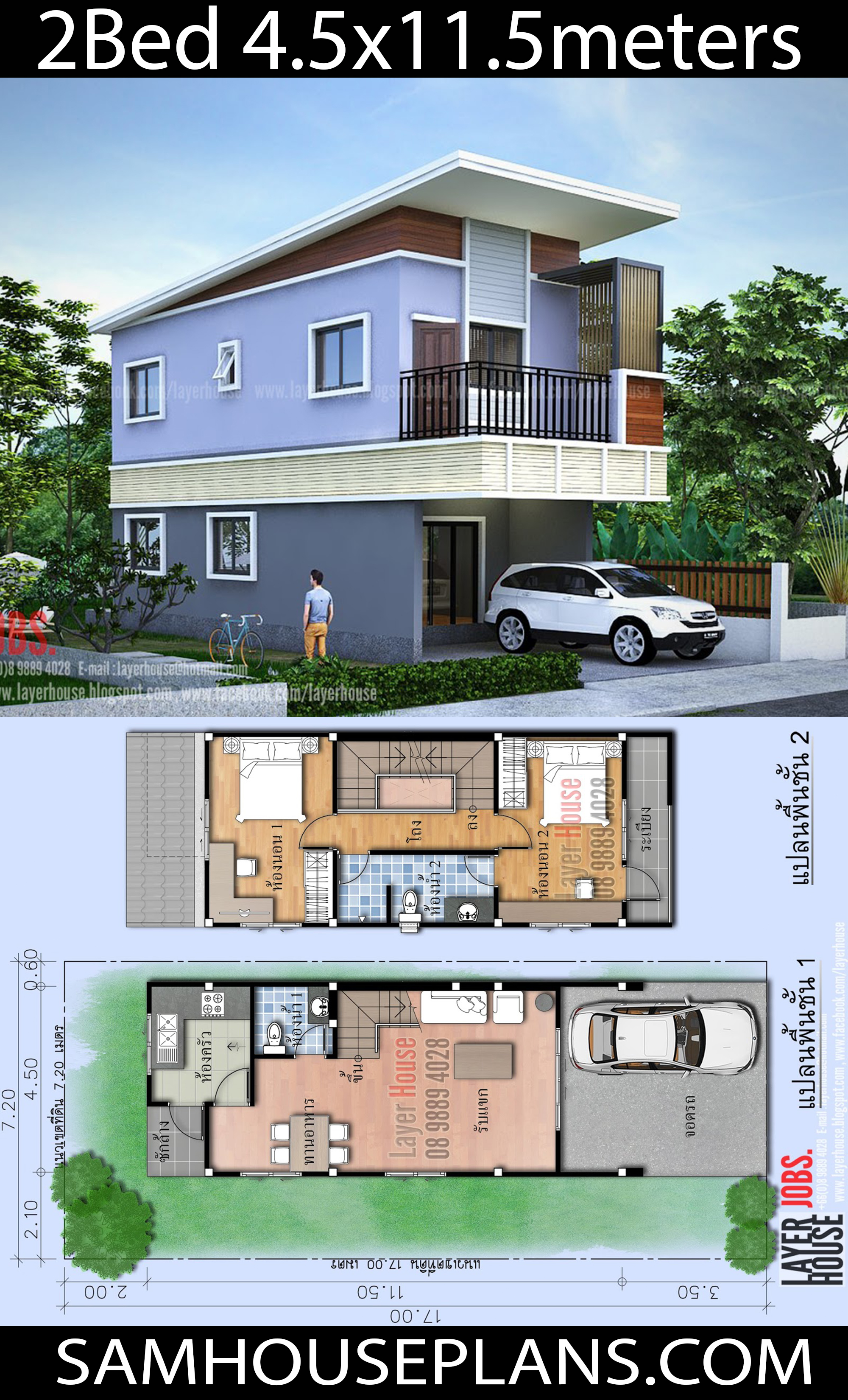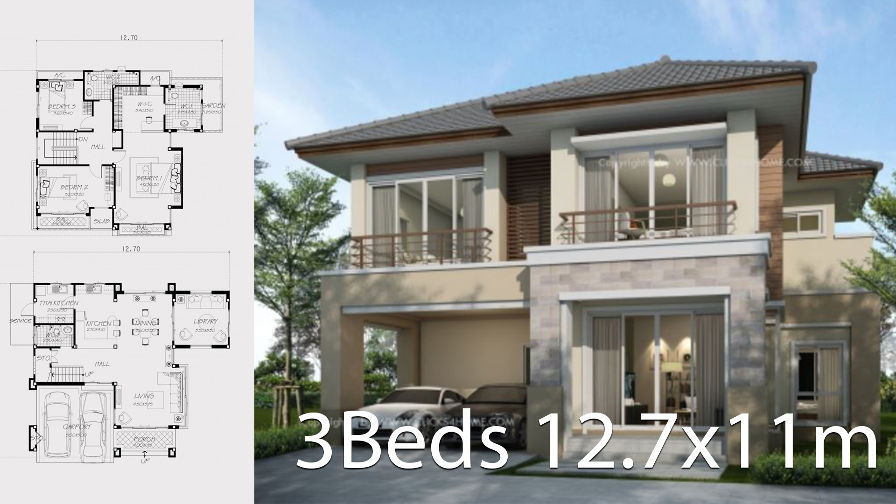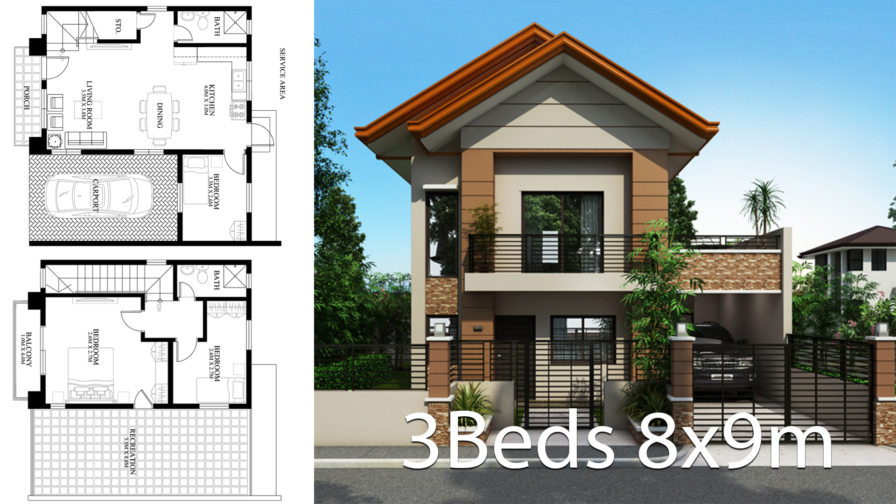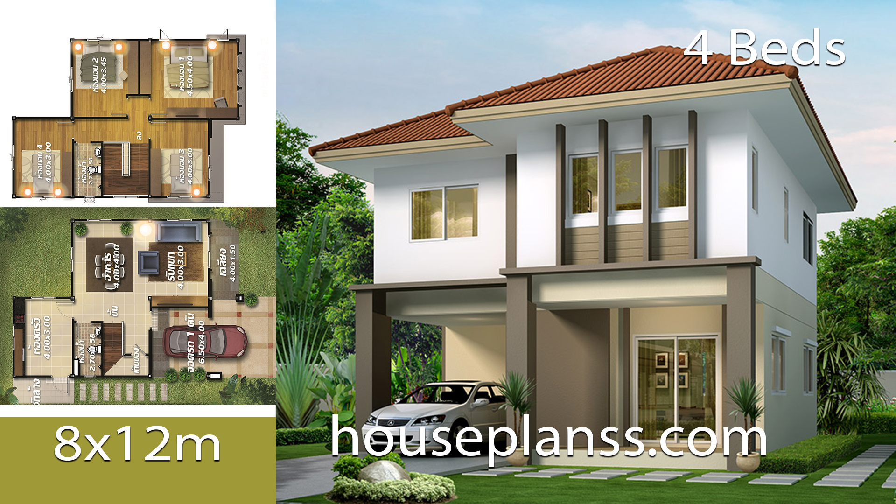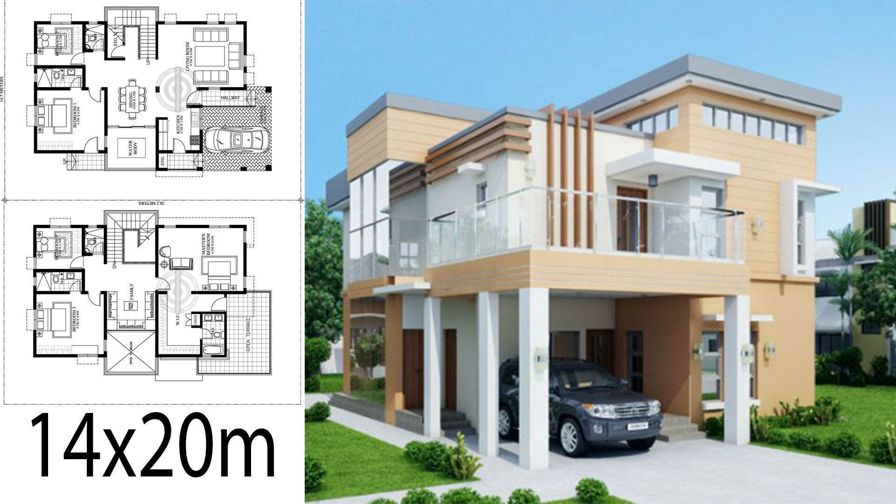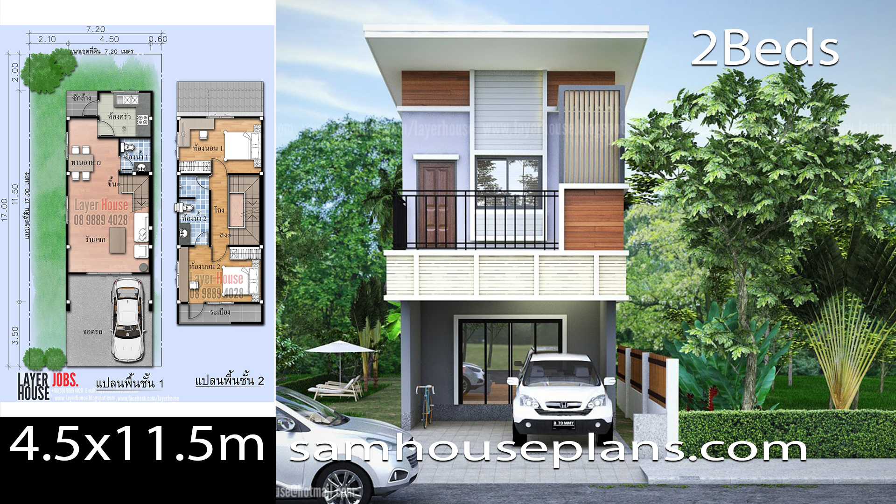
House Plans Idea 4.5×11.5m with 2 Bedrooms
The House has:
| Information you should know of the model : Project 5 | ||||
| Living area of the building | The size of the building | Land size | ||
| 1st floor = 54.52 sqm. | Width (m) | Depth (meters) | Width (m) | Depth (meters) |
| Length 2 = 54.52 sqm. | 4.5 | 11.5 | 7.5 | 17 |
| The house type is 4.50 meters wide, or short, called the narrow house. But the living space is divided into proportions Suitable for those who have very limited land But need the most space for every part Suggesting that this 4.50 meter wide front house will answer That of you perfectly | ||||
| Details of each floor | ||||
| Shop 1 | Shop 2 | – | ||
| reception room
Kitchen, 1 parking lot |
2 bedrooms
1 bathroom, |
– | ||
Facebook Page: Sam Architect
Facebook Group: Home Design Idea
More Plans Download On Youtube: Sam Phoas Channel
If you think this Plan is useful for you. Please like and share.
Credit to Layer House 08 9889 4028 (Thailand)
More detail plan:
House Plans Idea 20x11m with 3 bedrooms
More Detailing Below:
