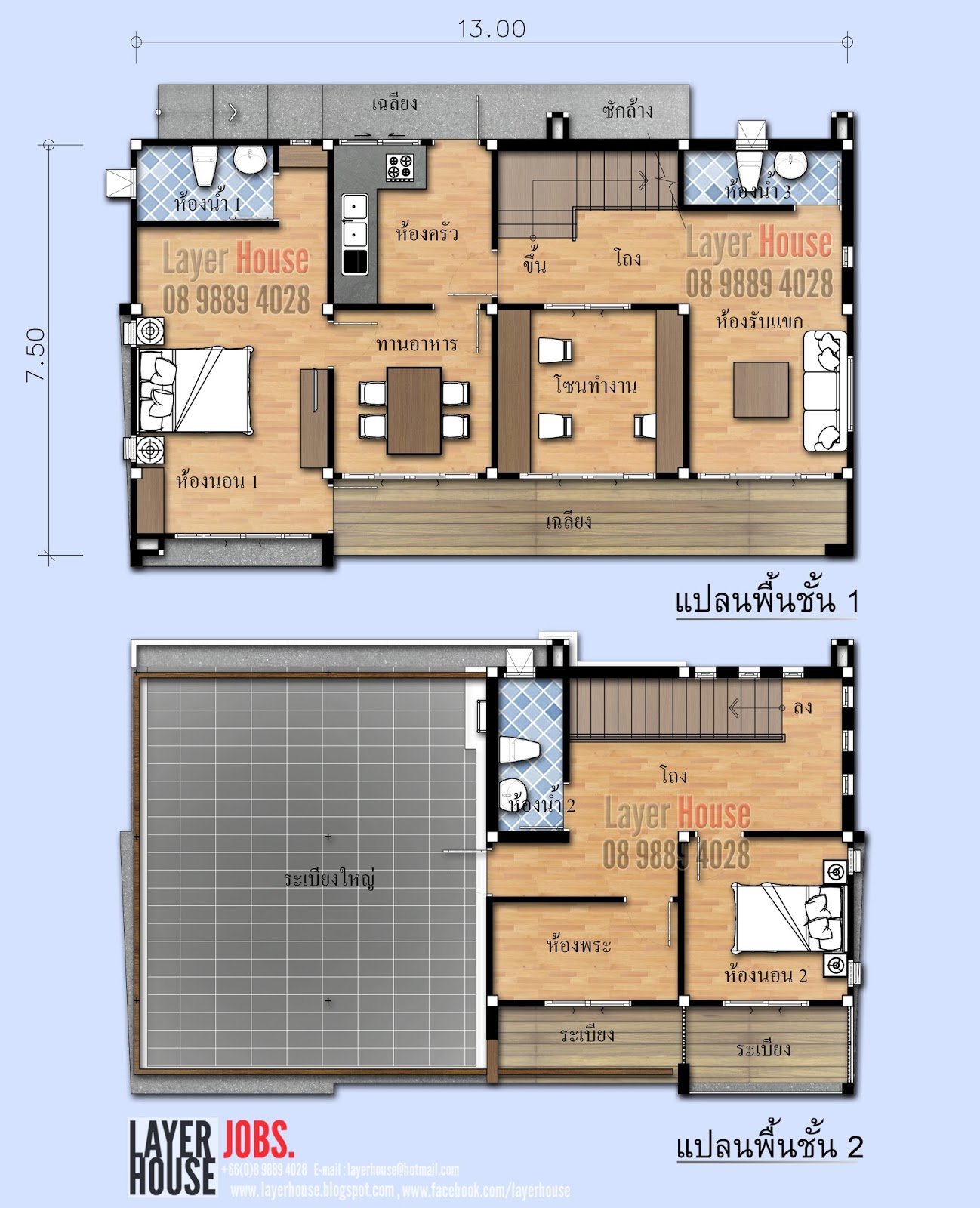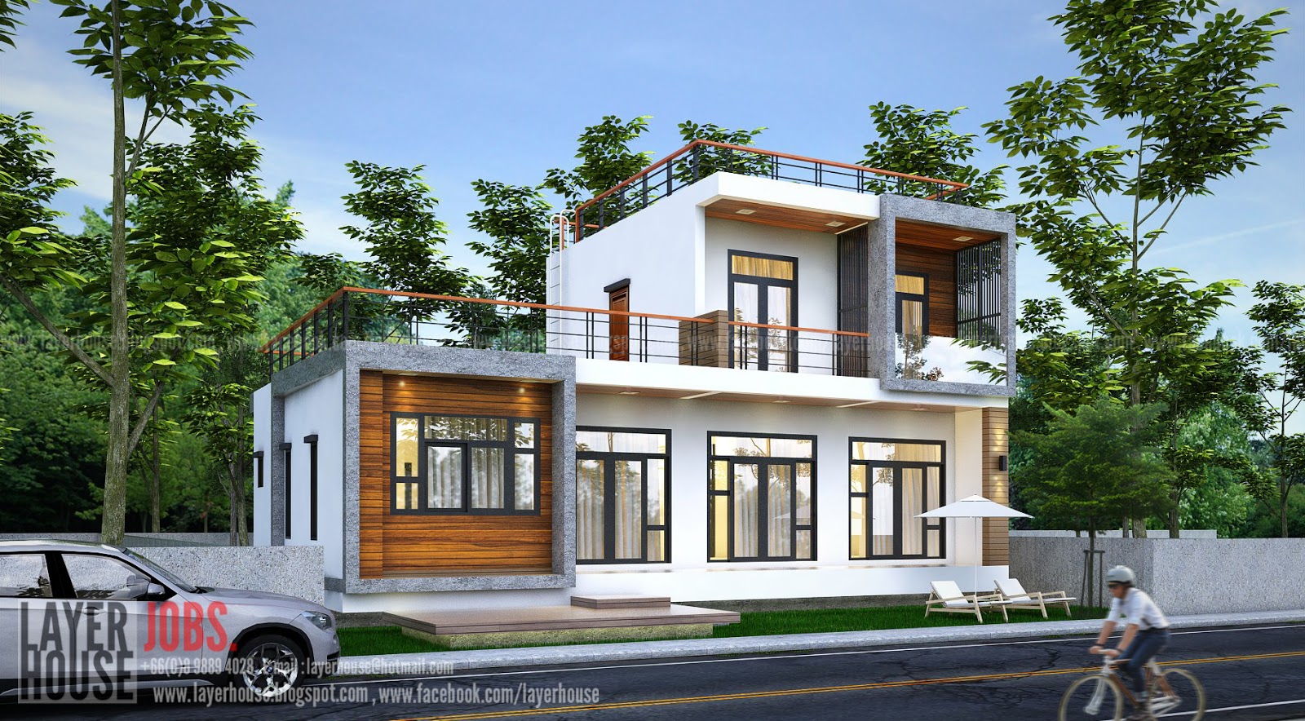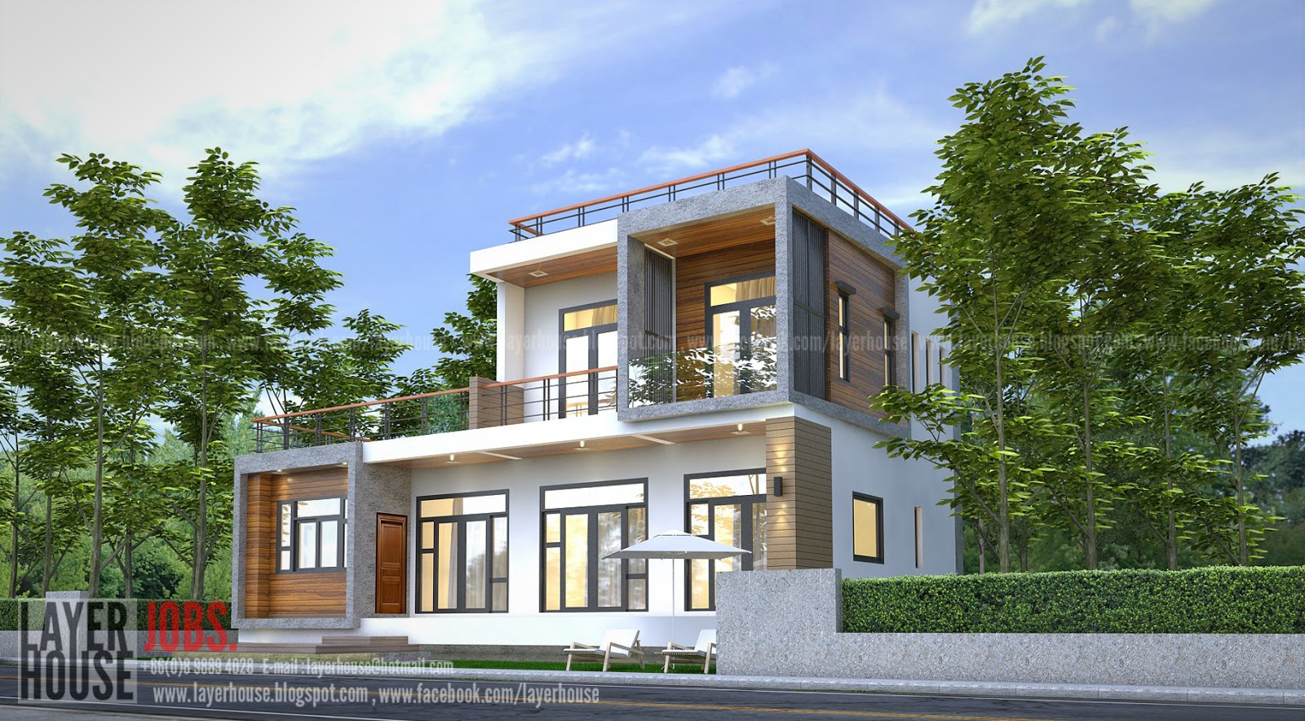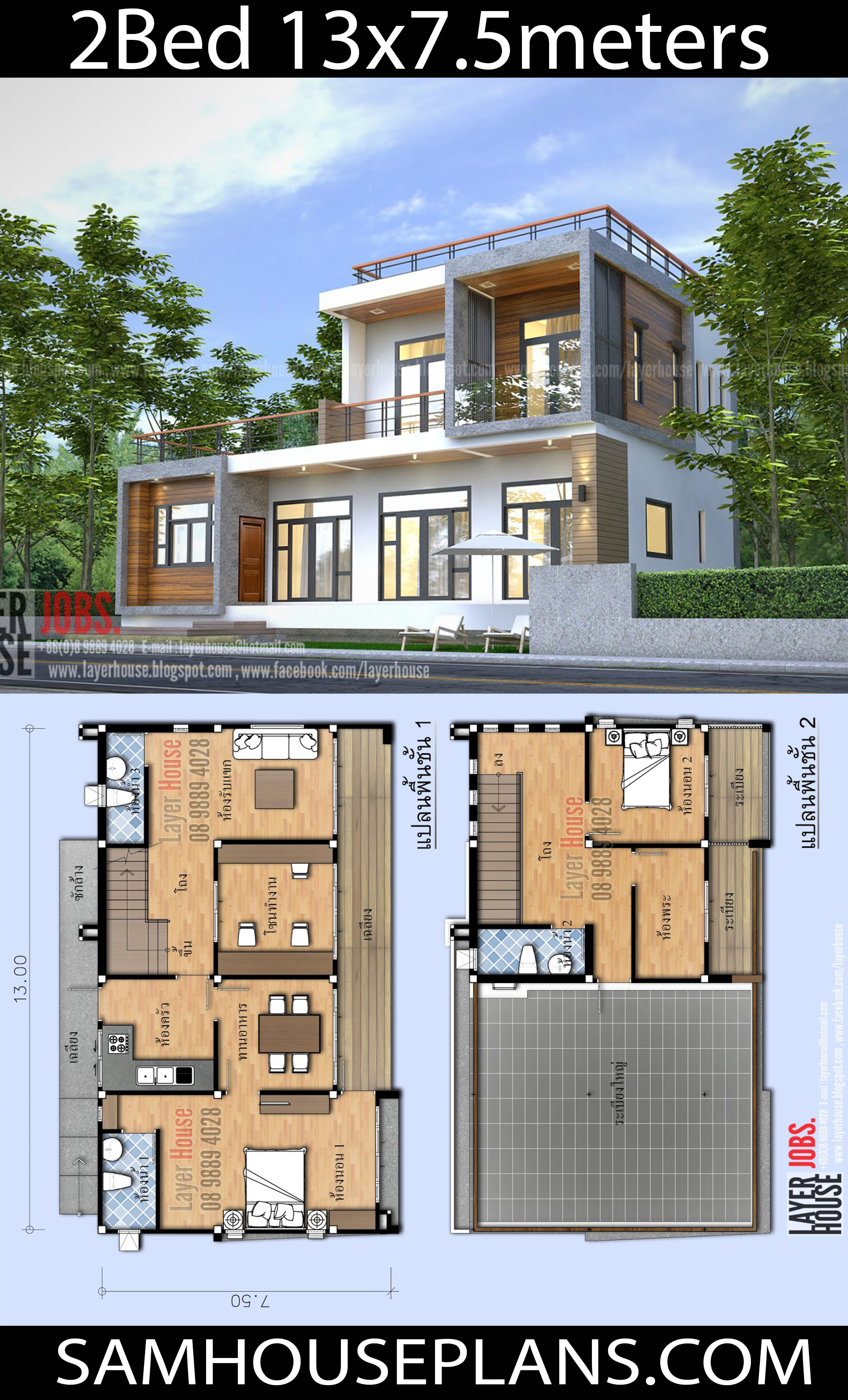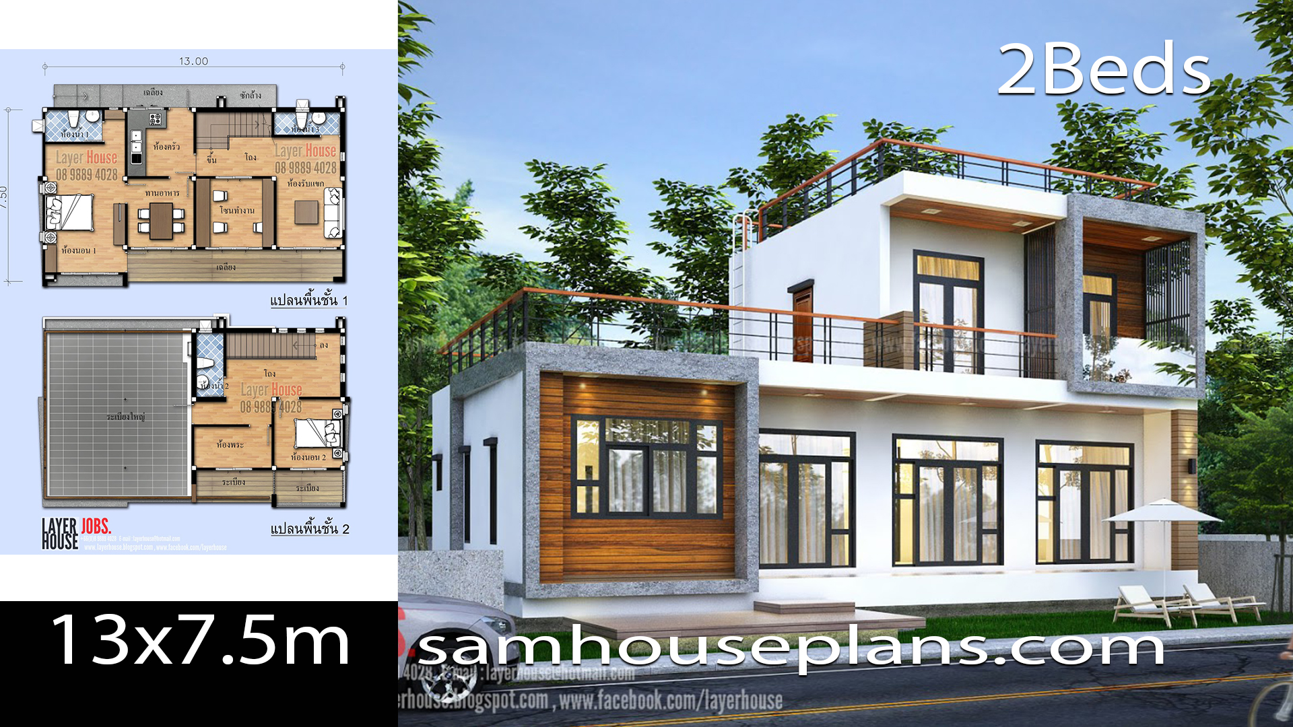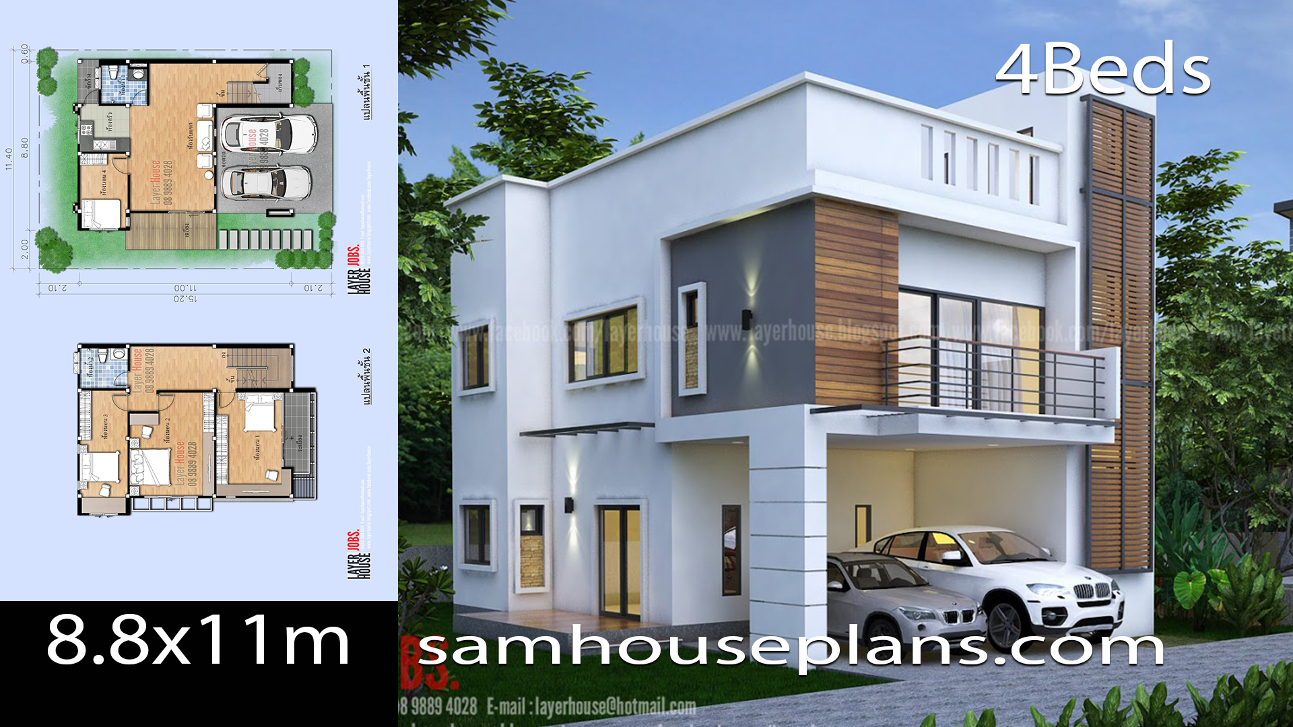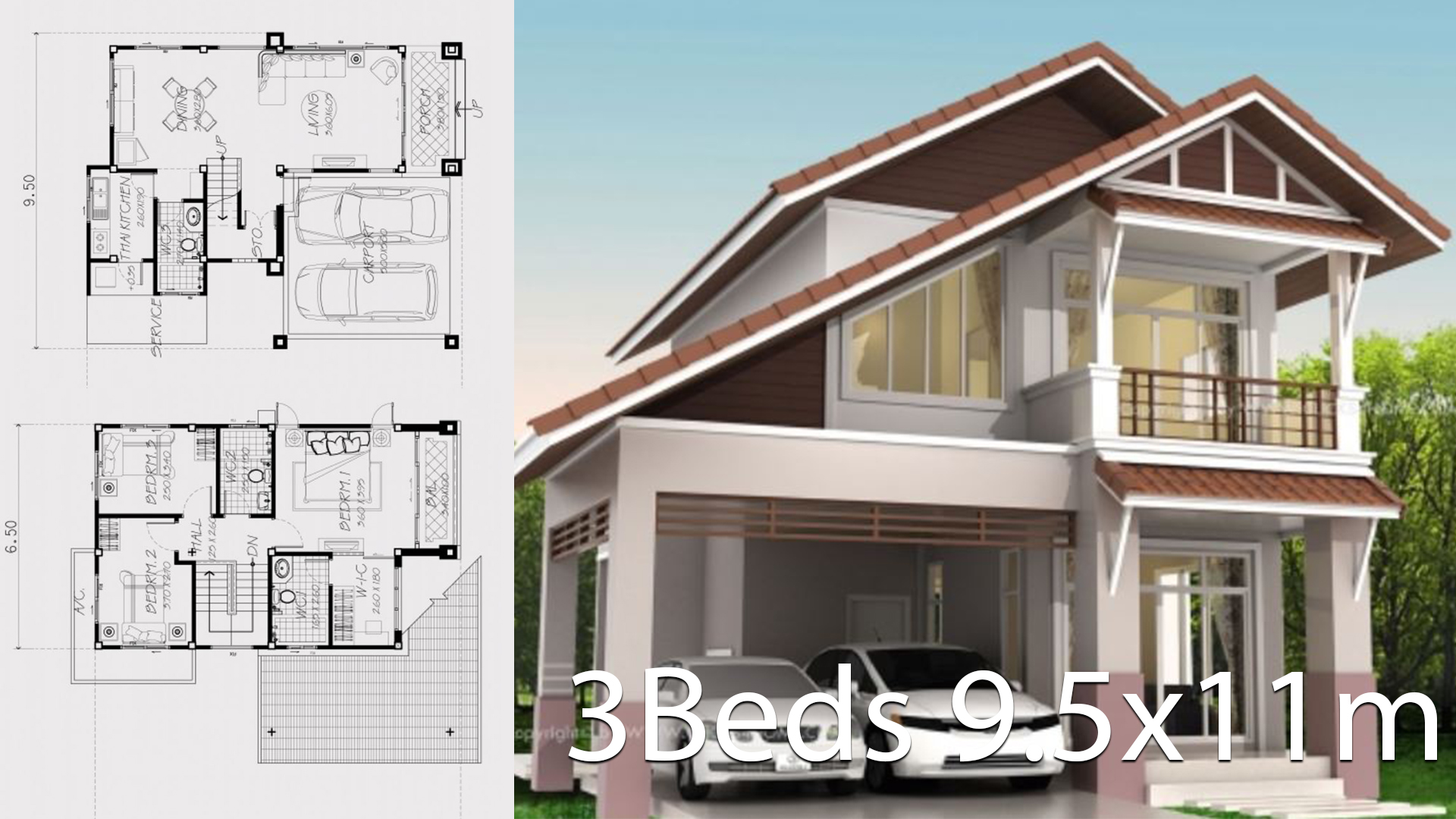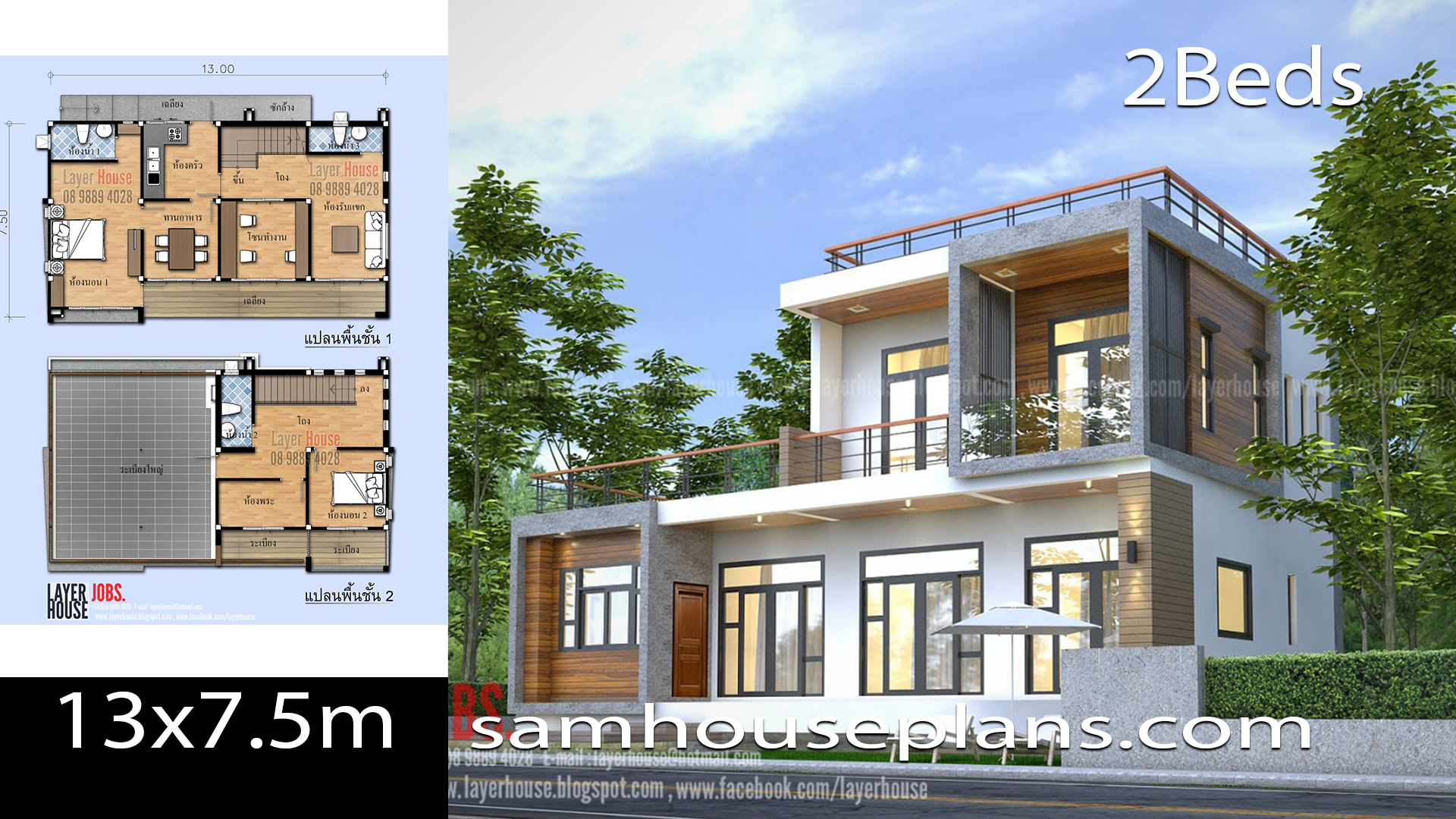
House Plans Idea 13×7.5m with 2 Bedrooms
The House has:
| Information you should know of the model : Project 6 | ||||
| Living area of the building | The size of the building | Land size | ||
| 1st floor = 107.00 sqm. | Width (m) | Depth (meters) | Width (m) | Depth (meters) |
| Length 2 = 100.30 sqm. | 13.00 | 7.50 | 17.20 | 11.30 |
| Details of each floor | ||||
| Shop 1 | Shop 2 | – | ||
| 1 bedroom, 2 bathroomsreception room Office, mini office, |
1 bedroom
1 bathroom, 3 balconies |
– | ||
Facebook Page: Sam Architect
Facebook Group: Home Design Idea
More Plans Download On Youtube: Sam Phoas Channel
If you think this Plan is useful for you. Please like and share.
Credit to Layer House 08 9889 4028 (Thailand)
More detail plan:
House Plans Idea 13×7.5m with 2 Bedrooms
More Detailing Below:
