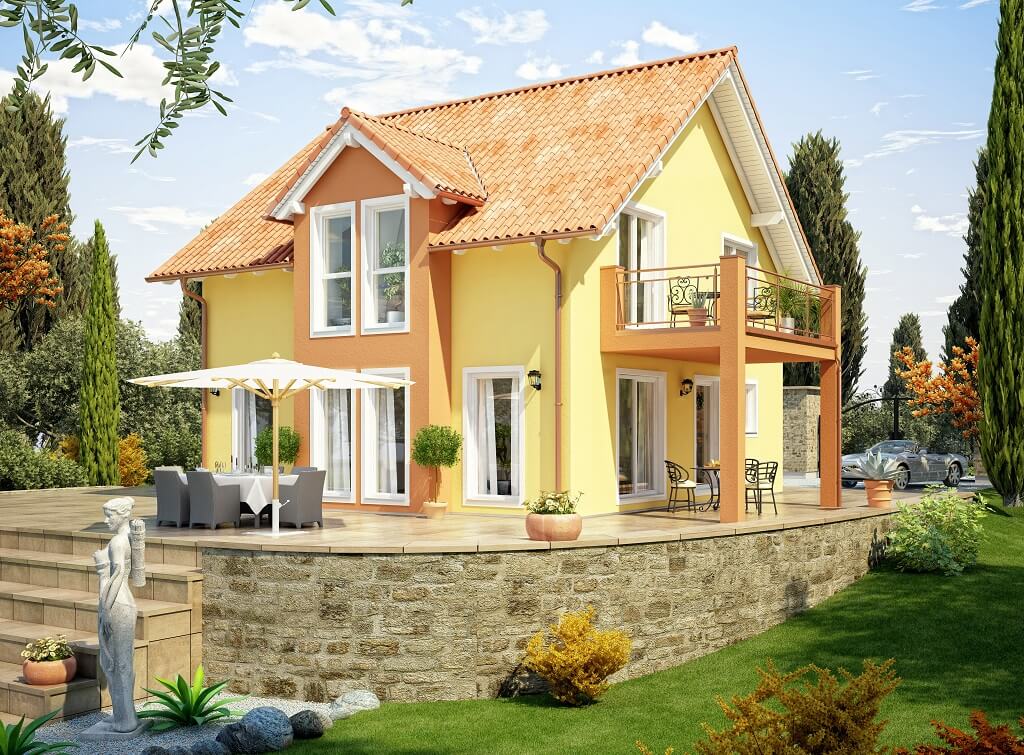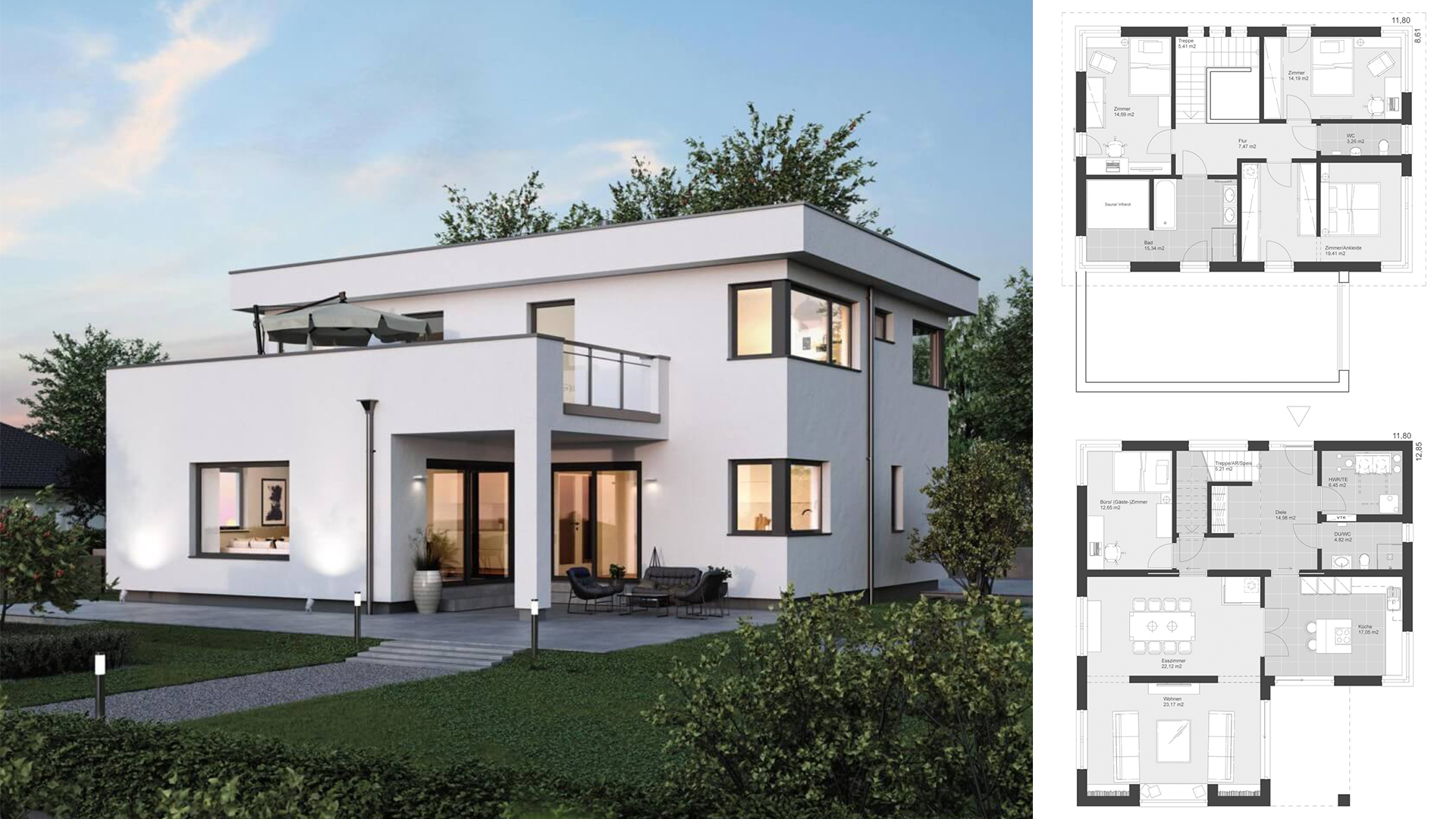
The detached house ELK Haus 186 with flat roof is a modern home in the Bauhaus style of ELK prefab house. On a total of 186 square meters, the ELK Haus 186 offers plenty of space and pure lifestyle. The detached house impresses with its clear, elegant Bauhaus architecture and generous floor plans. Especially nice is the entrance area on the ground floor with a large hallway, stairs and gallery. Upstairs, thanks to the flat roof, the ELK Haus 186 offers plenty of space for two large children’s rooms and a beautiful bedroom with a dressing room. The highlight here is the sauna area with access to the roof terrace with stunning views.
Check the plan for more details:
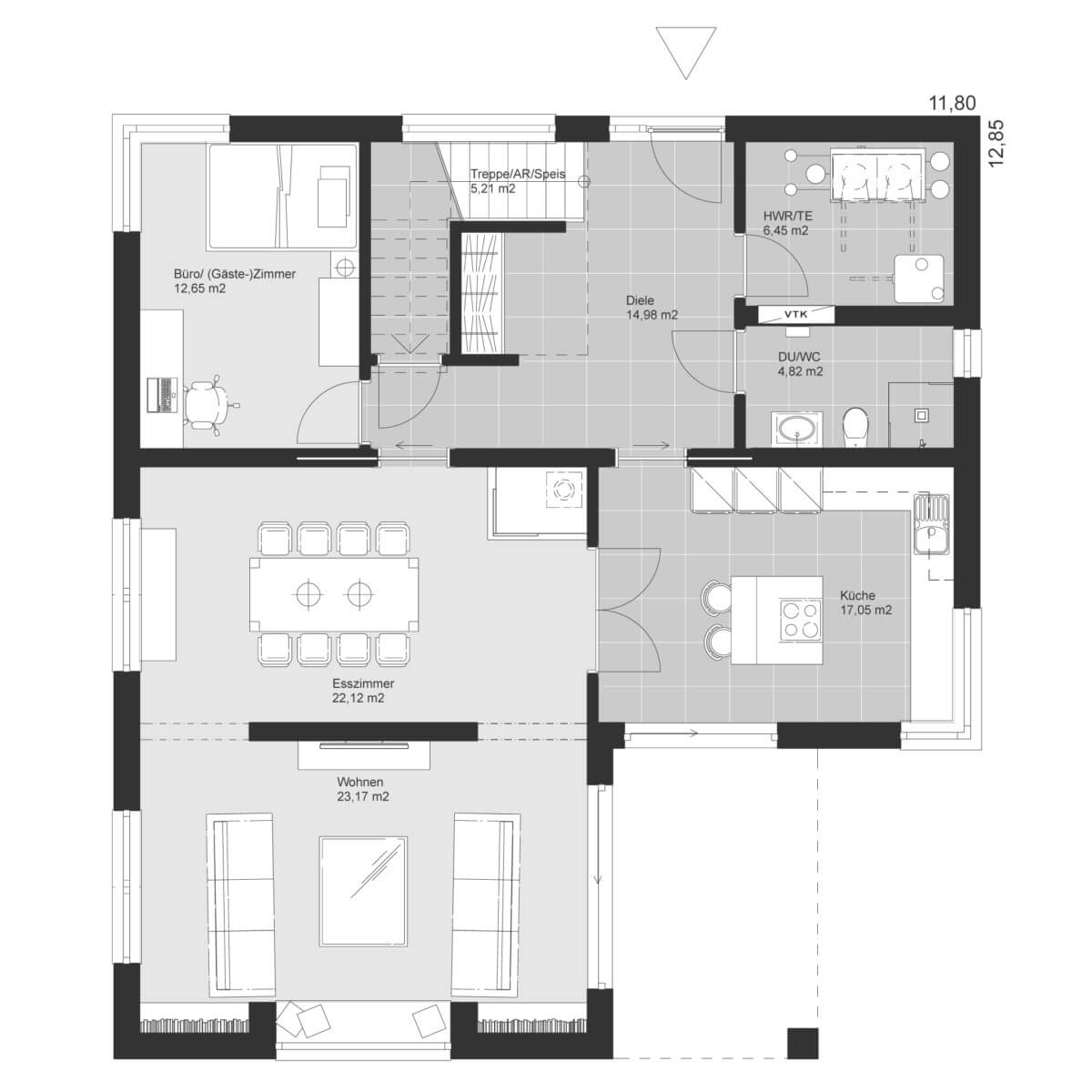
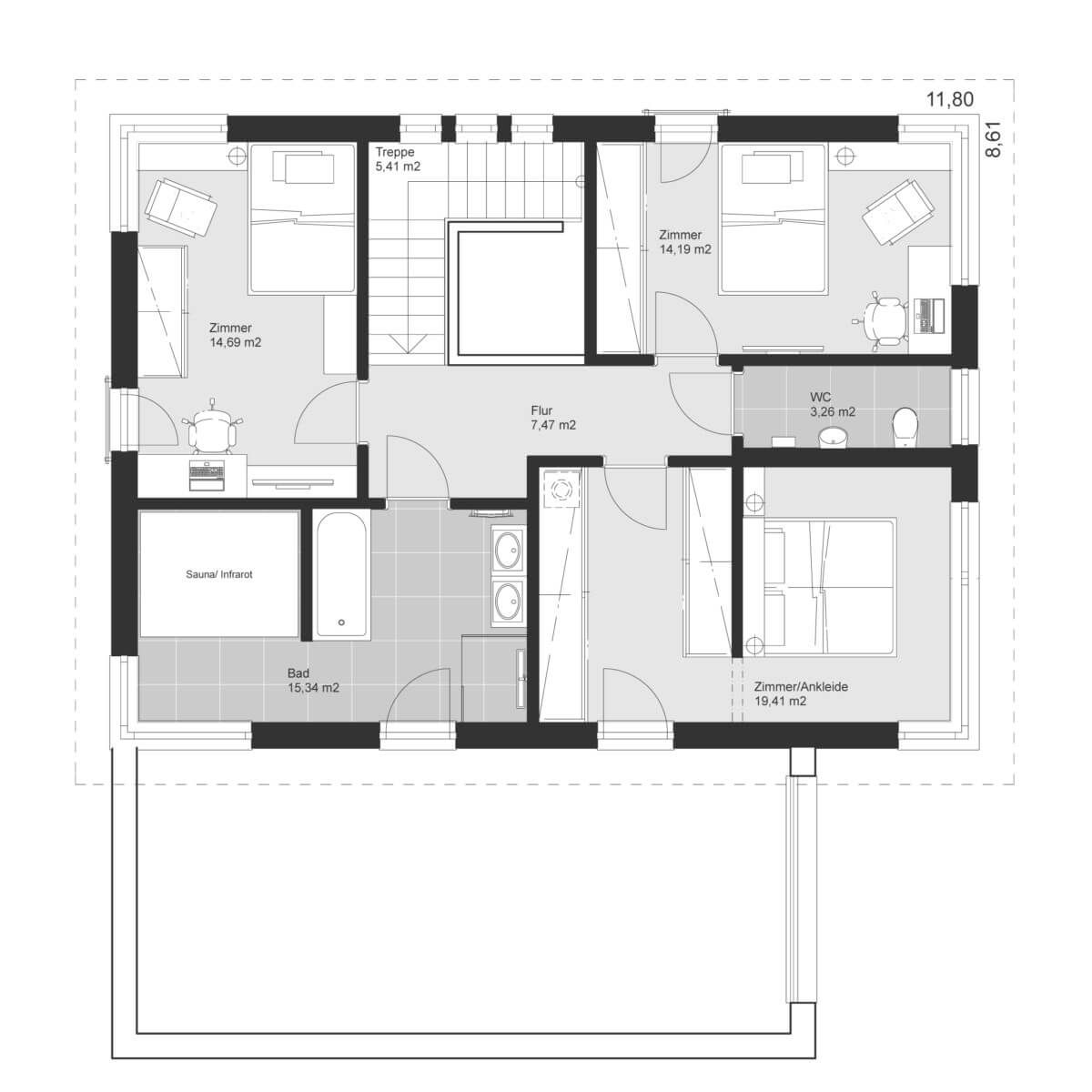
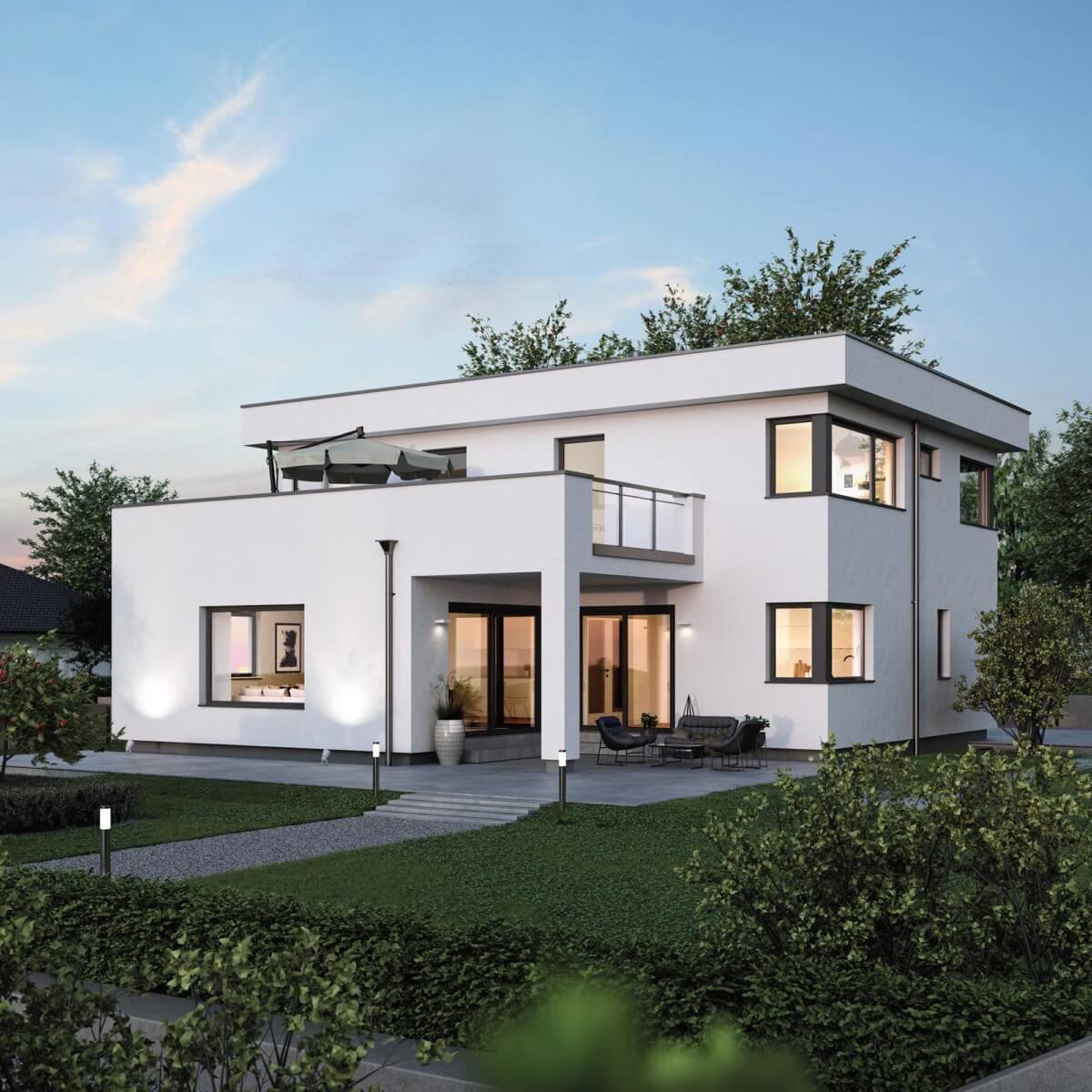
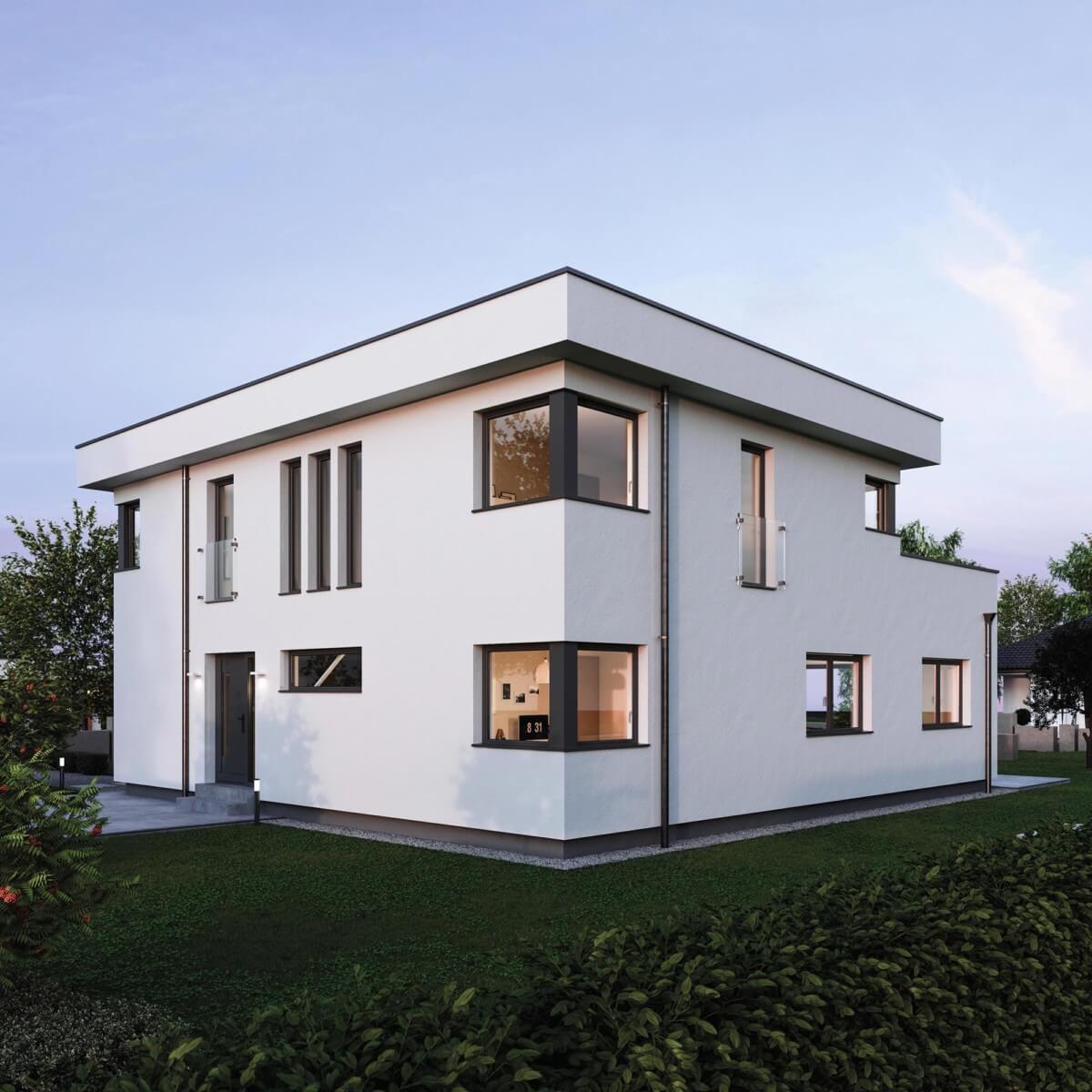
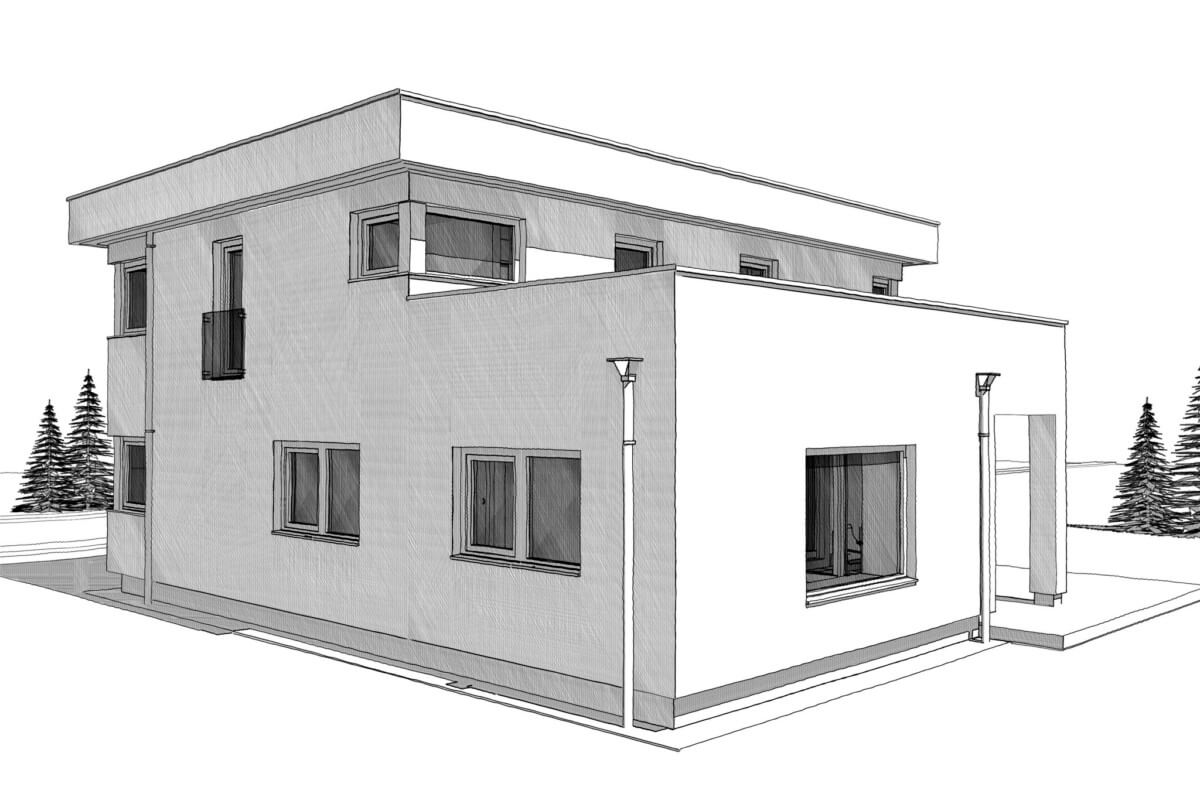
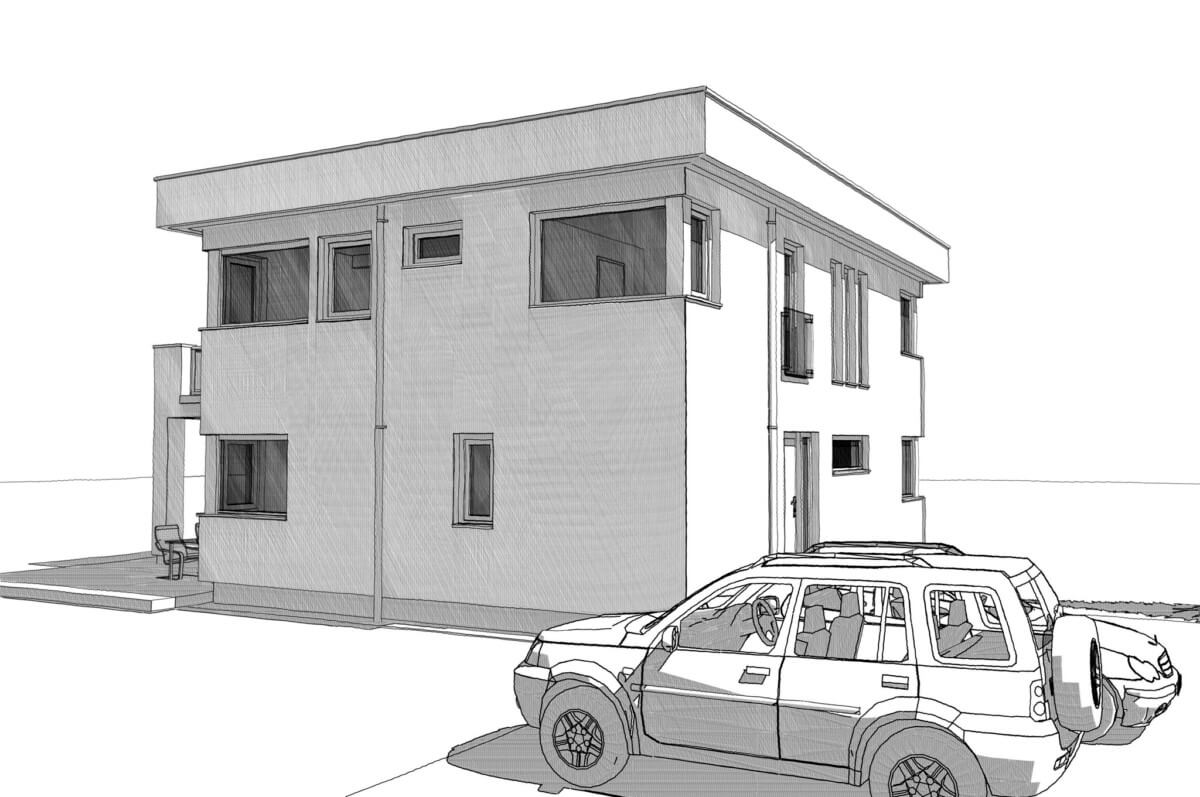
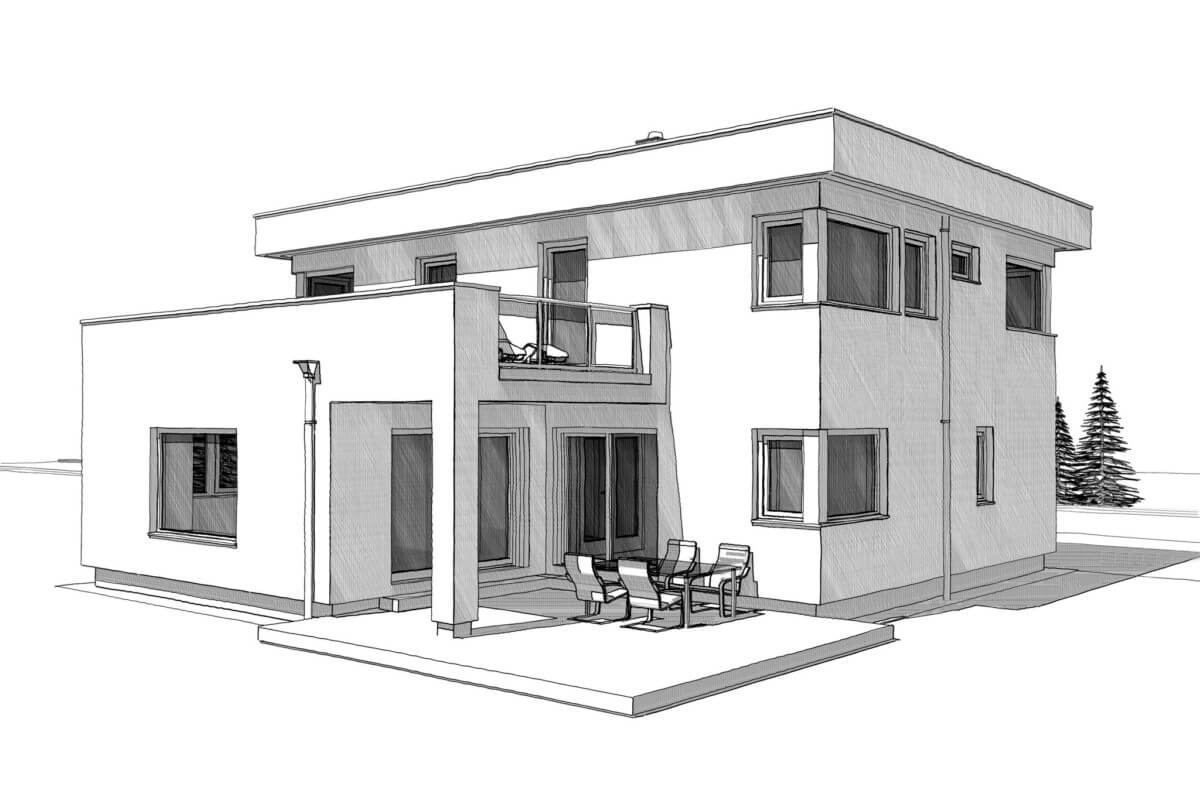
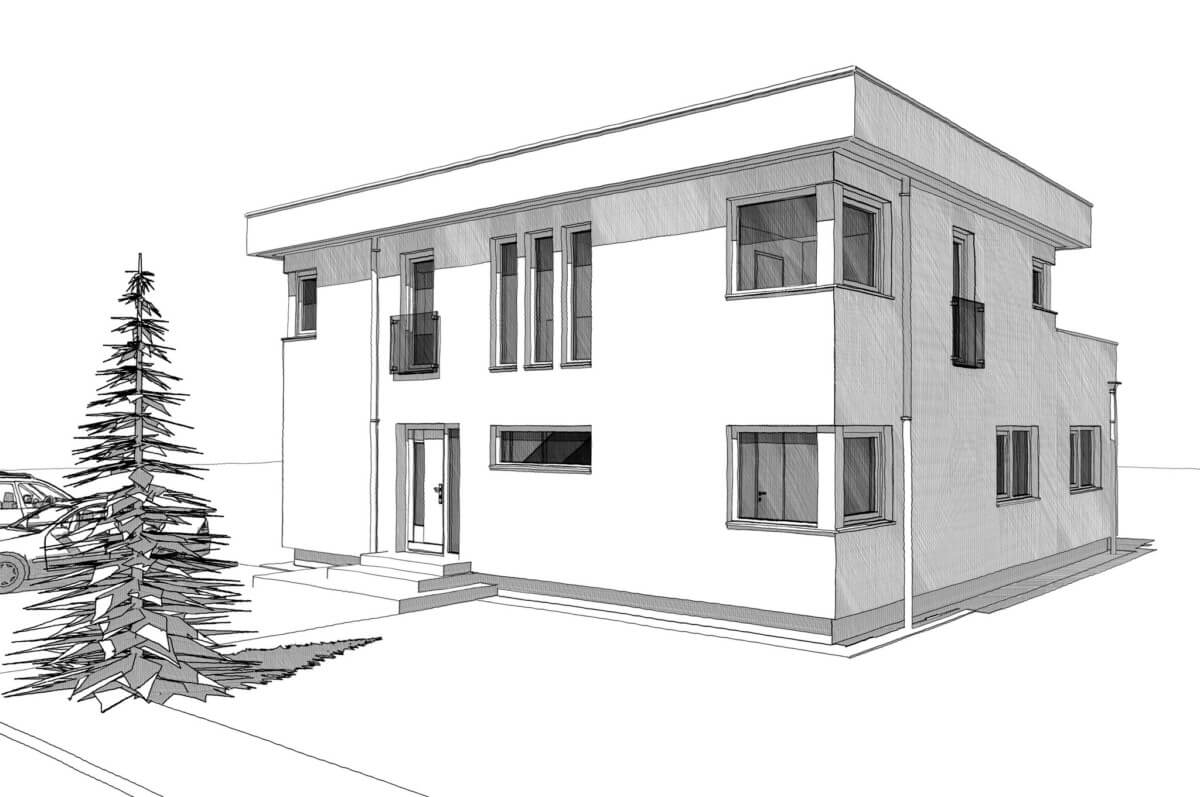

House Detail:
| room | 5 |
|---|---|
| roof shape | flat roof |
| Living space (m²) | 186 |
| Outside dimensions front (m) | 11,80 |
| Outside dimensions side (m) | 12.85 |
| website | Link to the house |
Home Design video:




