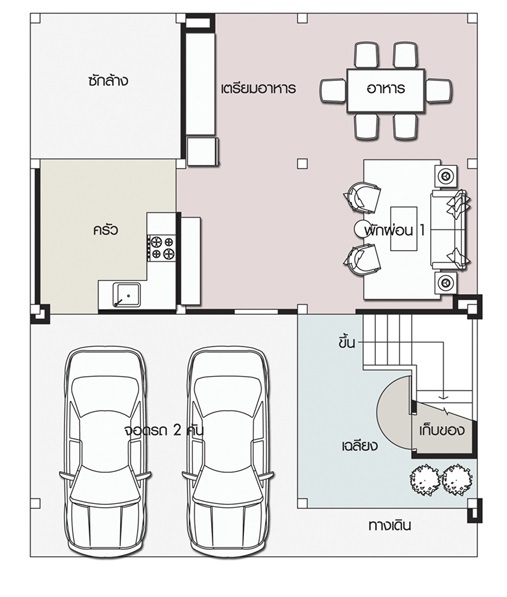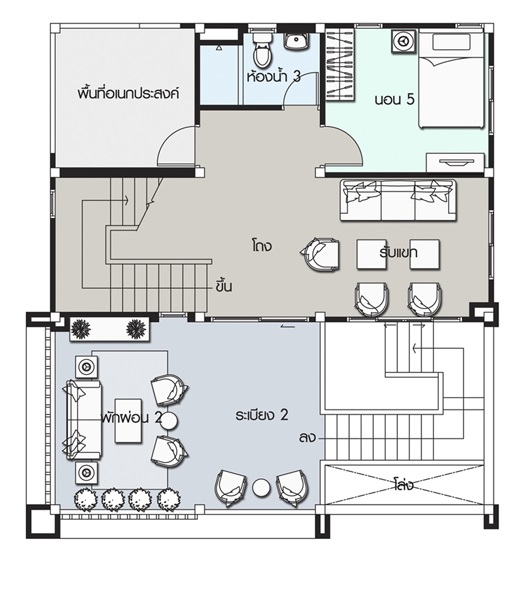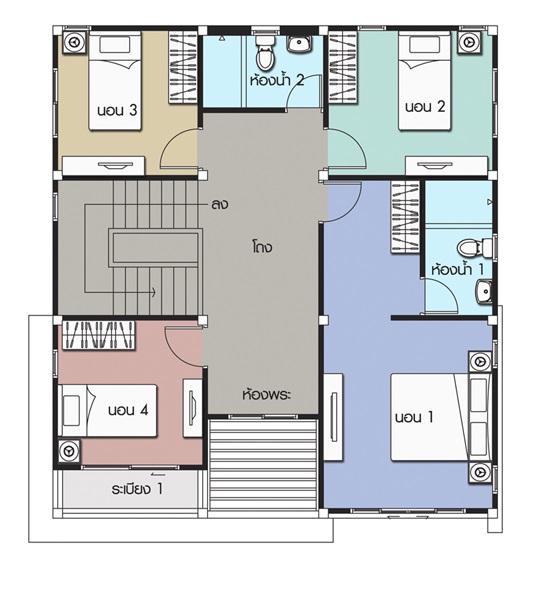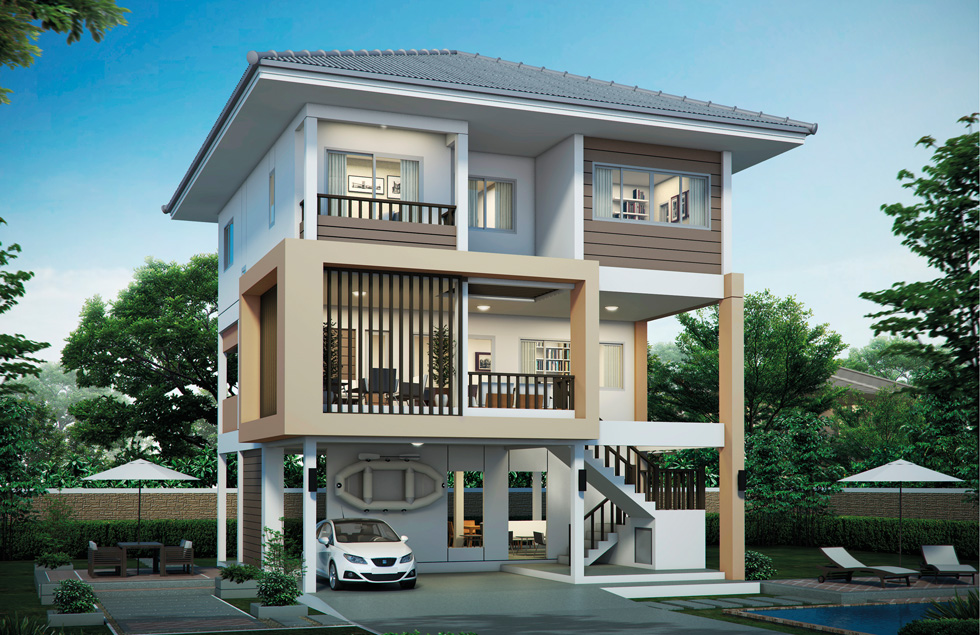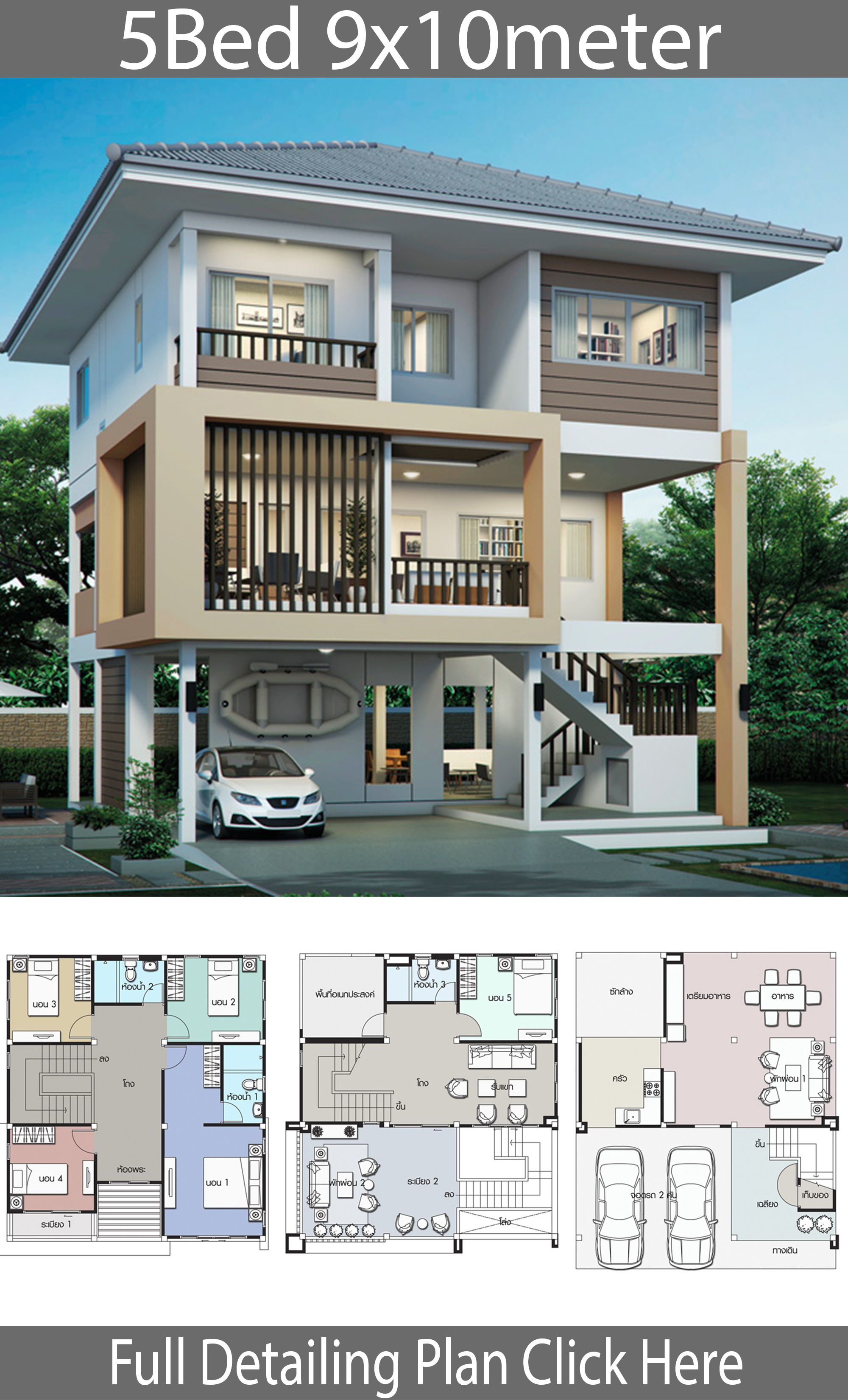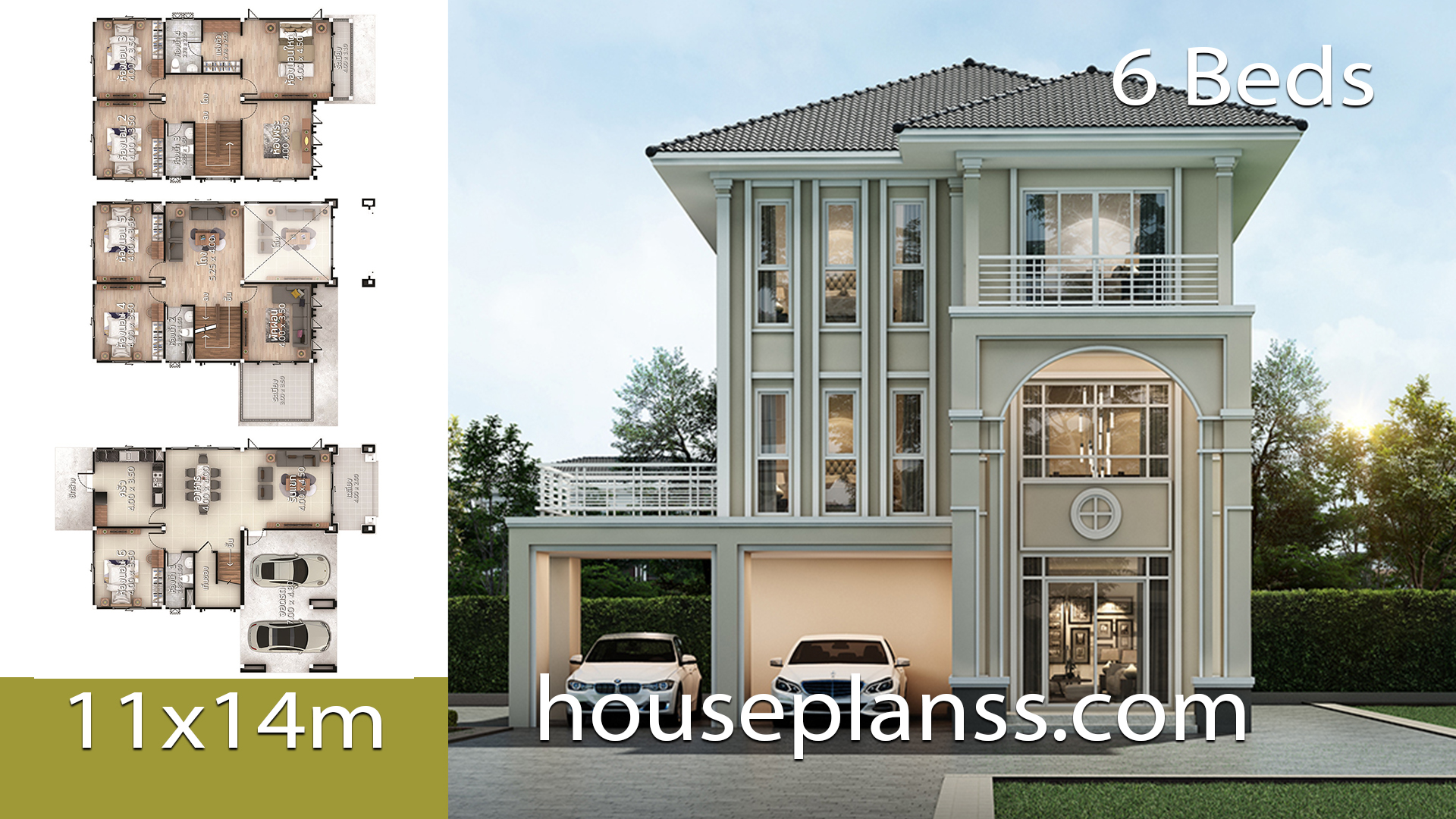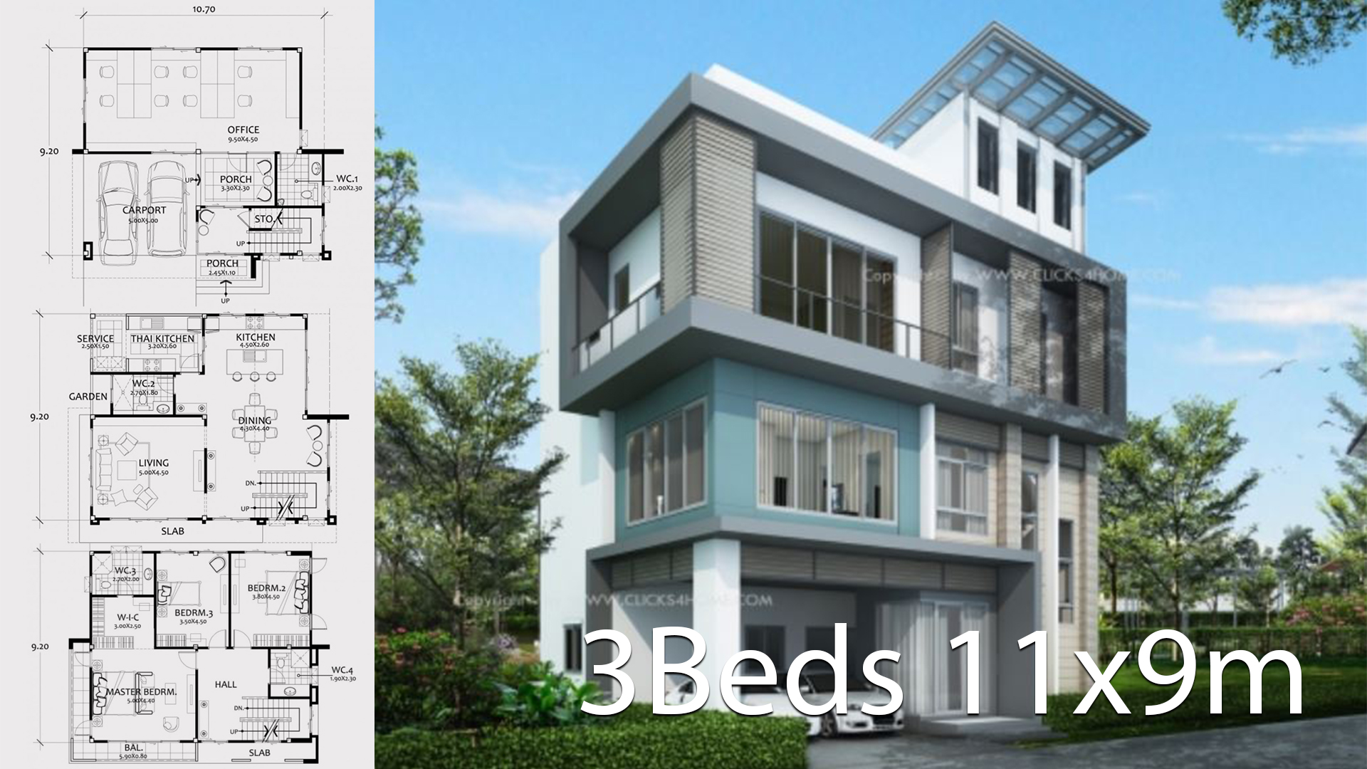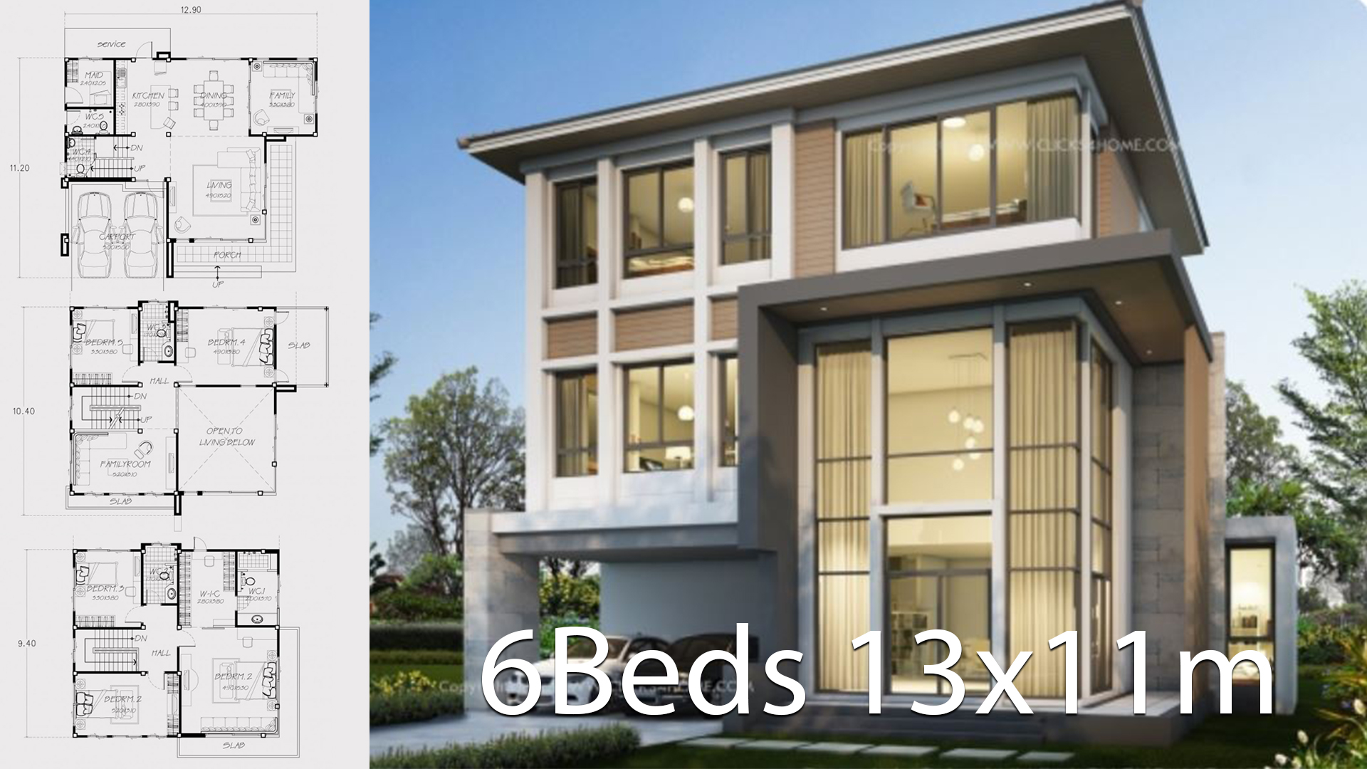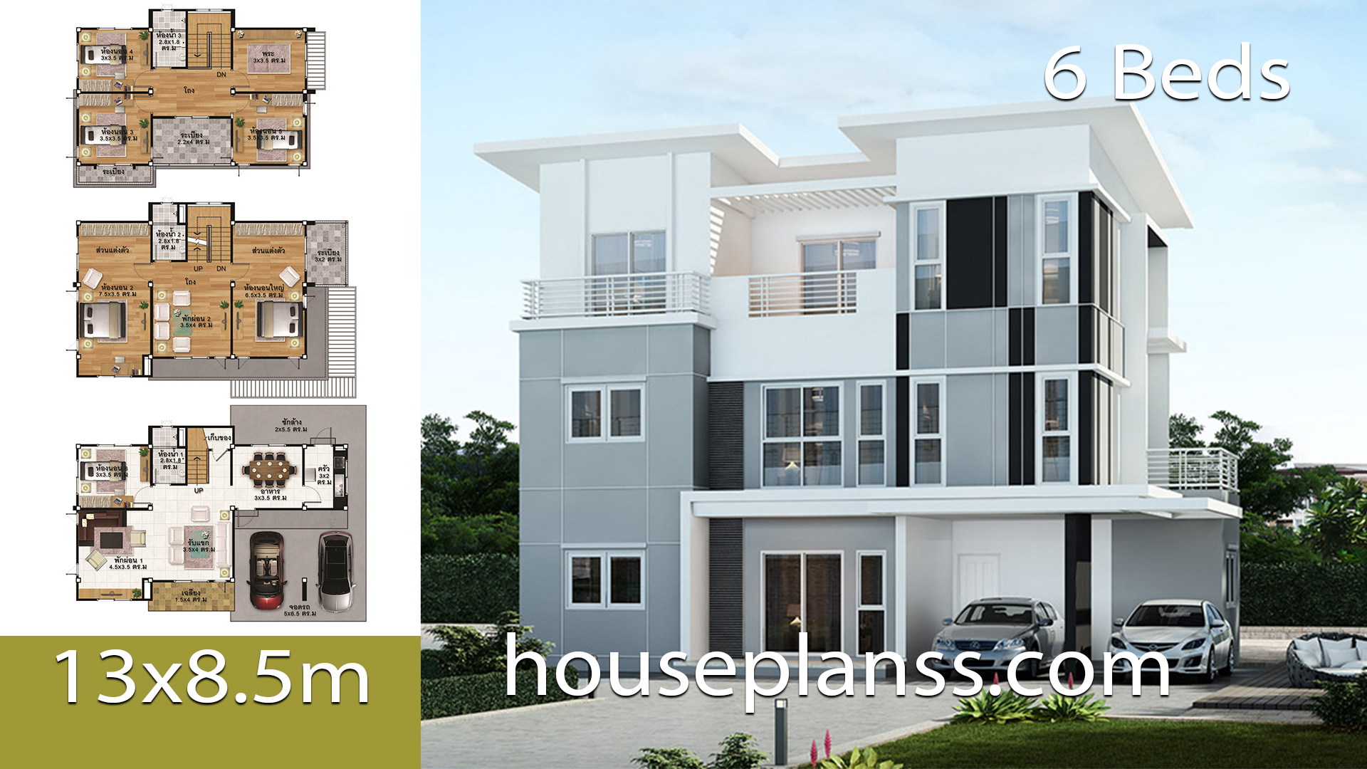
House design plan 9x10m with 5 bedrooms.Style Thai Modern
House description:
Number of floors 3 storey house
bedroom 5 rooms
toilet 3 rooms
maid’s room – room
Parking 2 cars
Price range 4-6 million baht
useful space 293 sq.m.
Land area 62 square wah
Line size around the house 9.00×10.00
Land size 15.20×16.20
For More Details:
