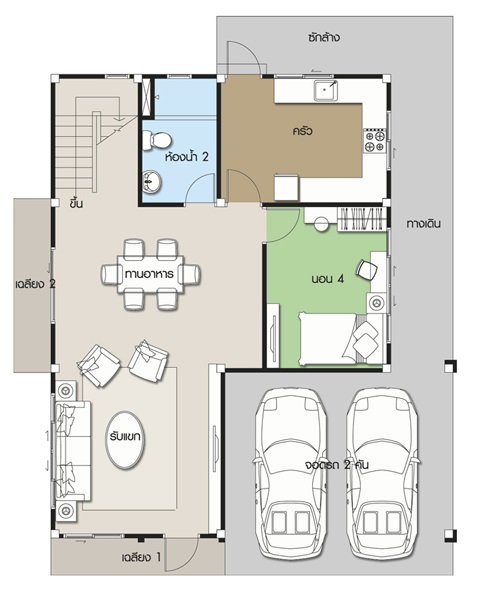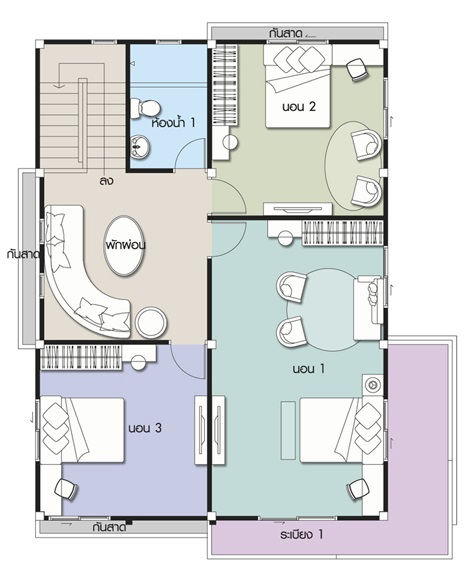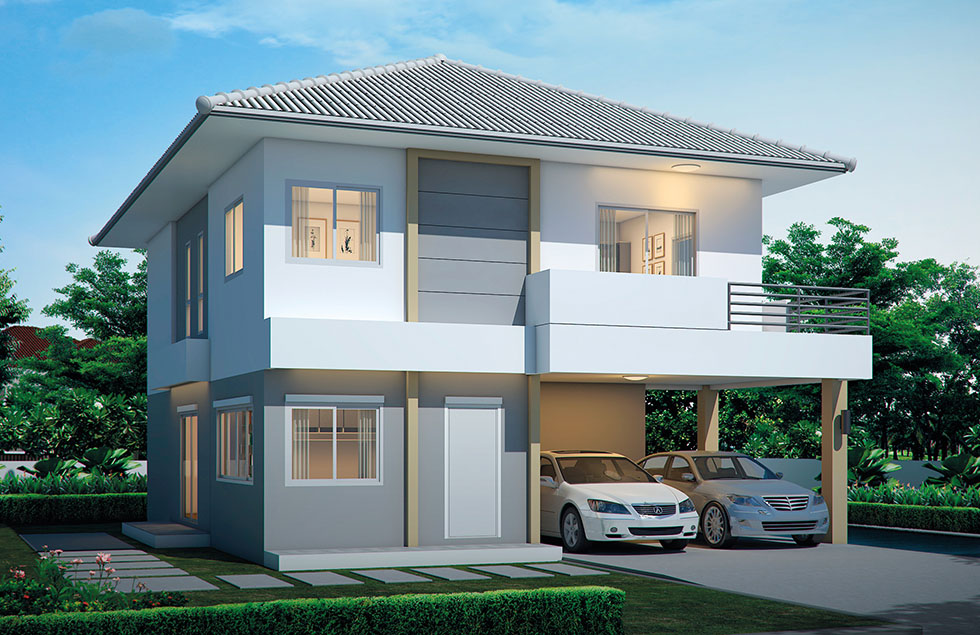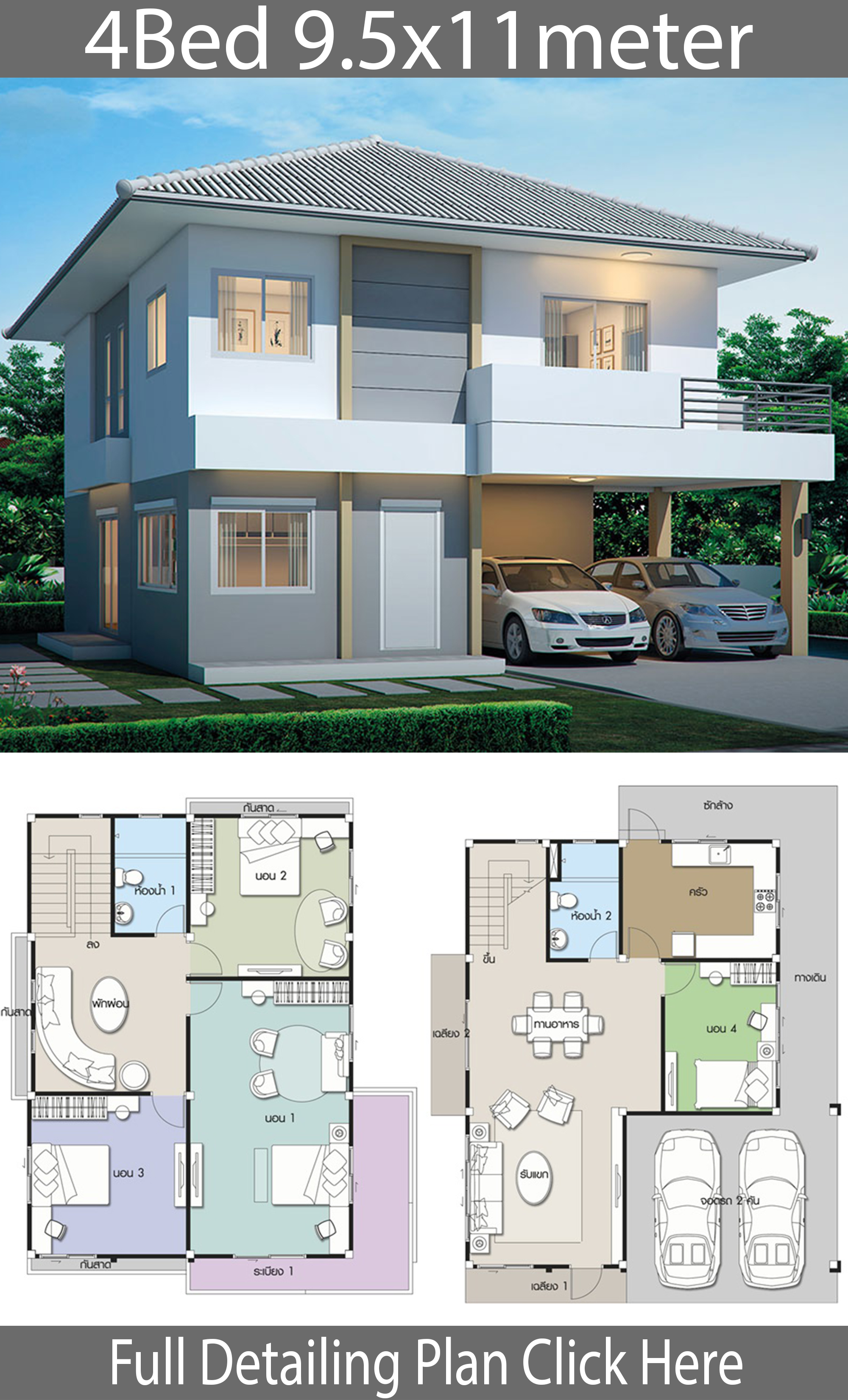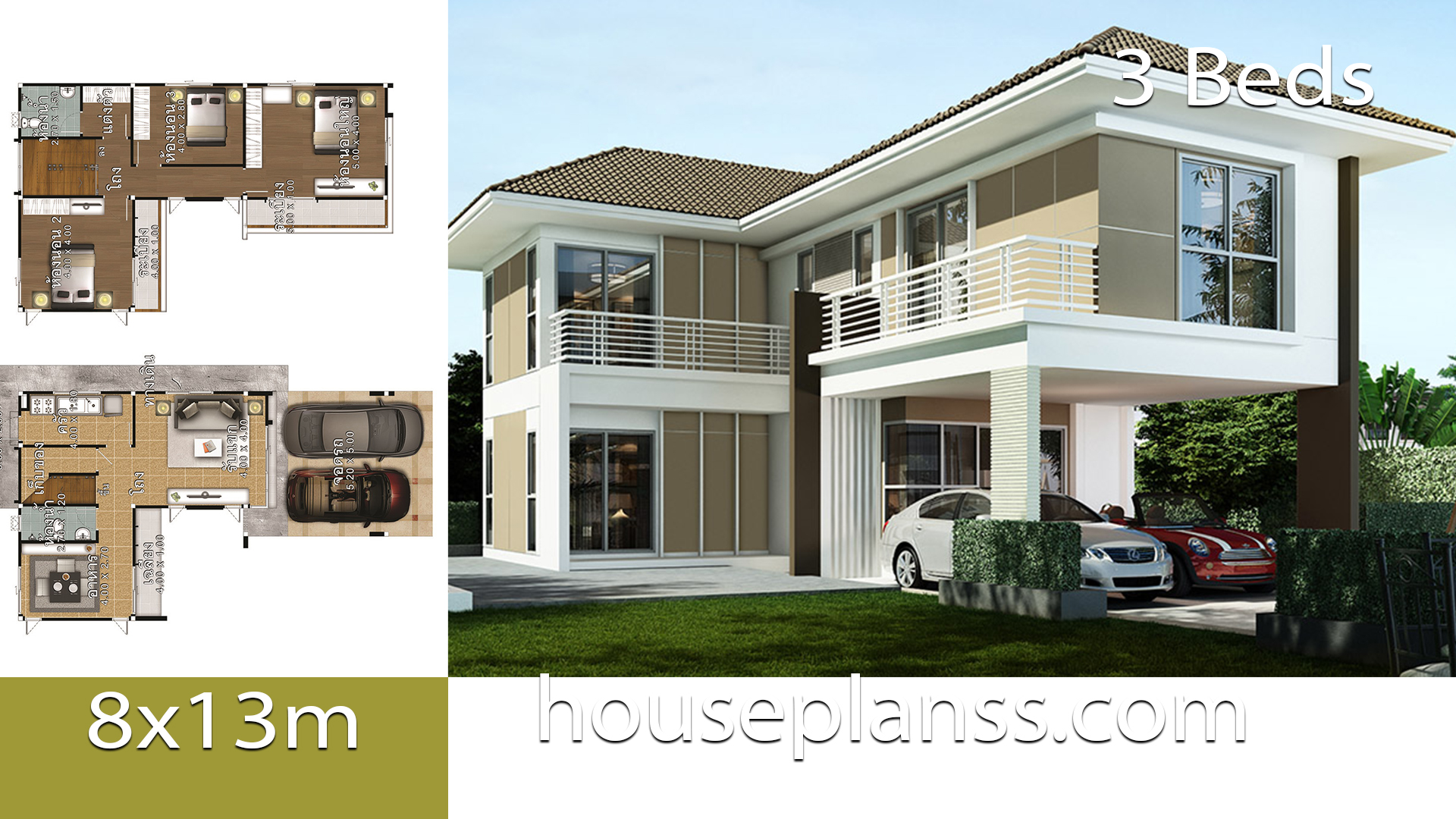
House design plan 9.5x11m with 4 bedrooms. Style modern with roof
House description:
Number of floors 2 storey house
bedroom 4 rooms
toilet 2 rooms
maid’s room – room
Parking 2 cars
Price range 3-4 million baht
useful space 238 sq.m.
Land area 42 square wah
Line size around the house 9.50×11.00
Land size 13.70×15.20
For More Details:
