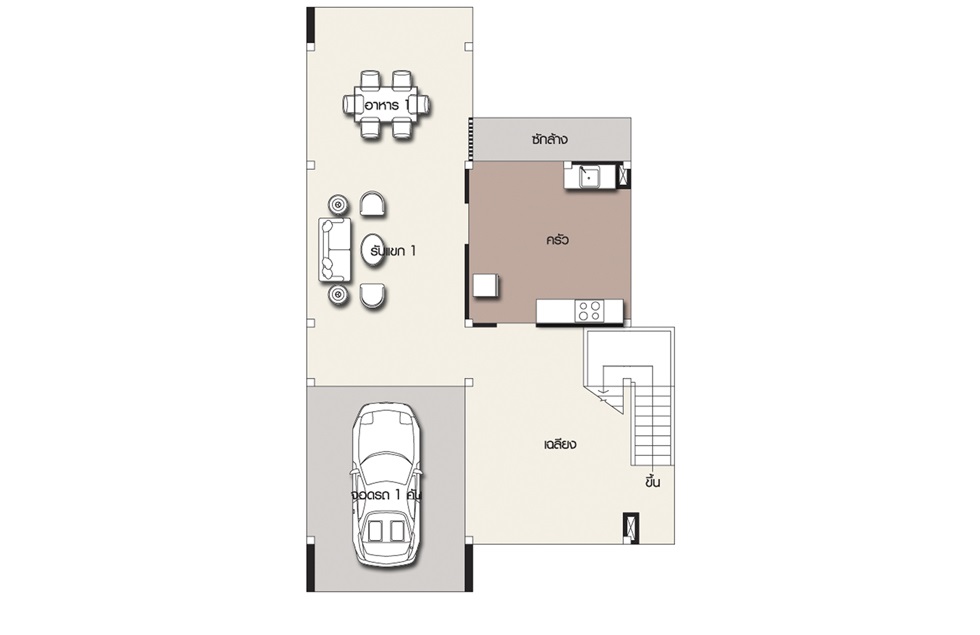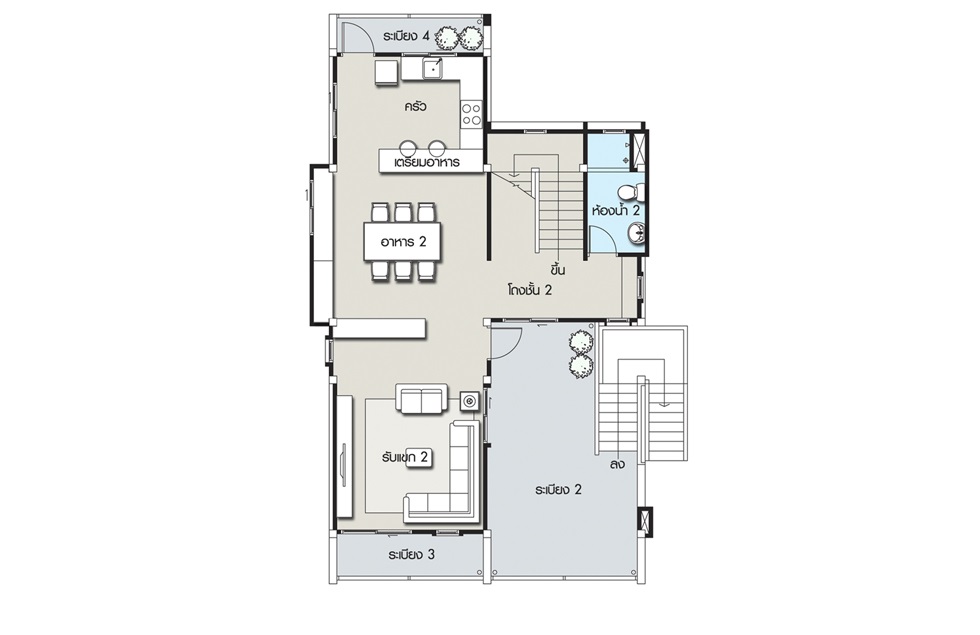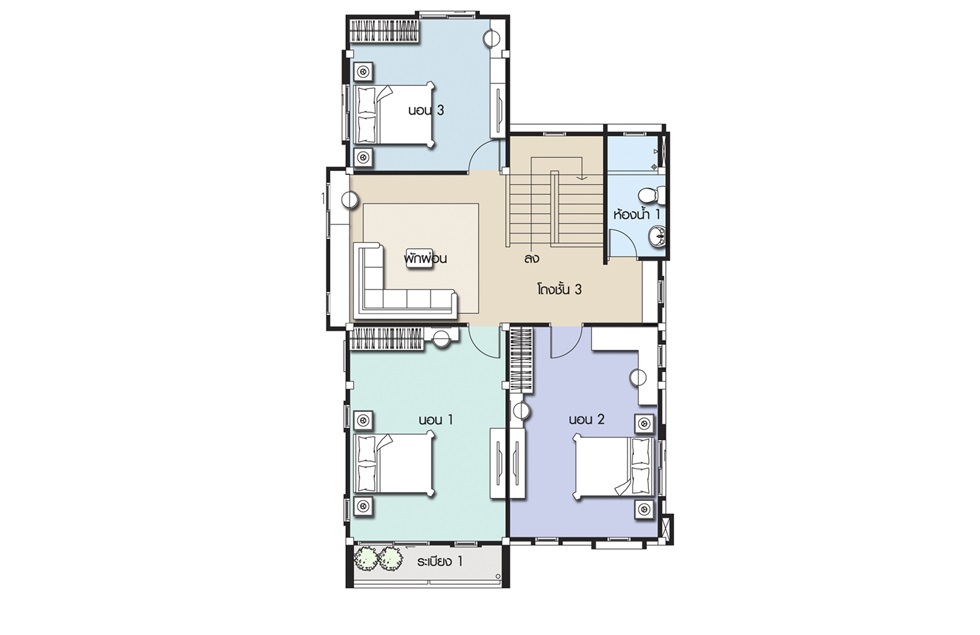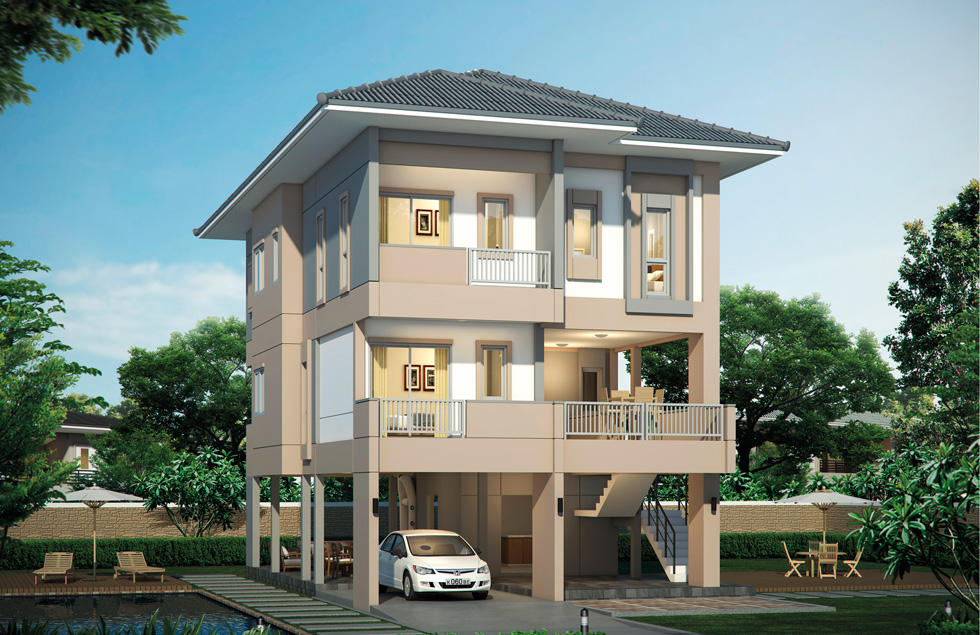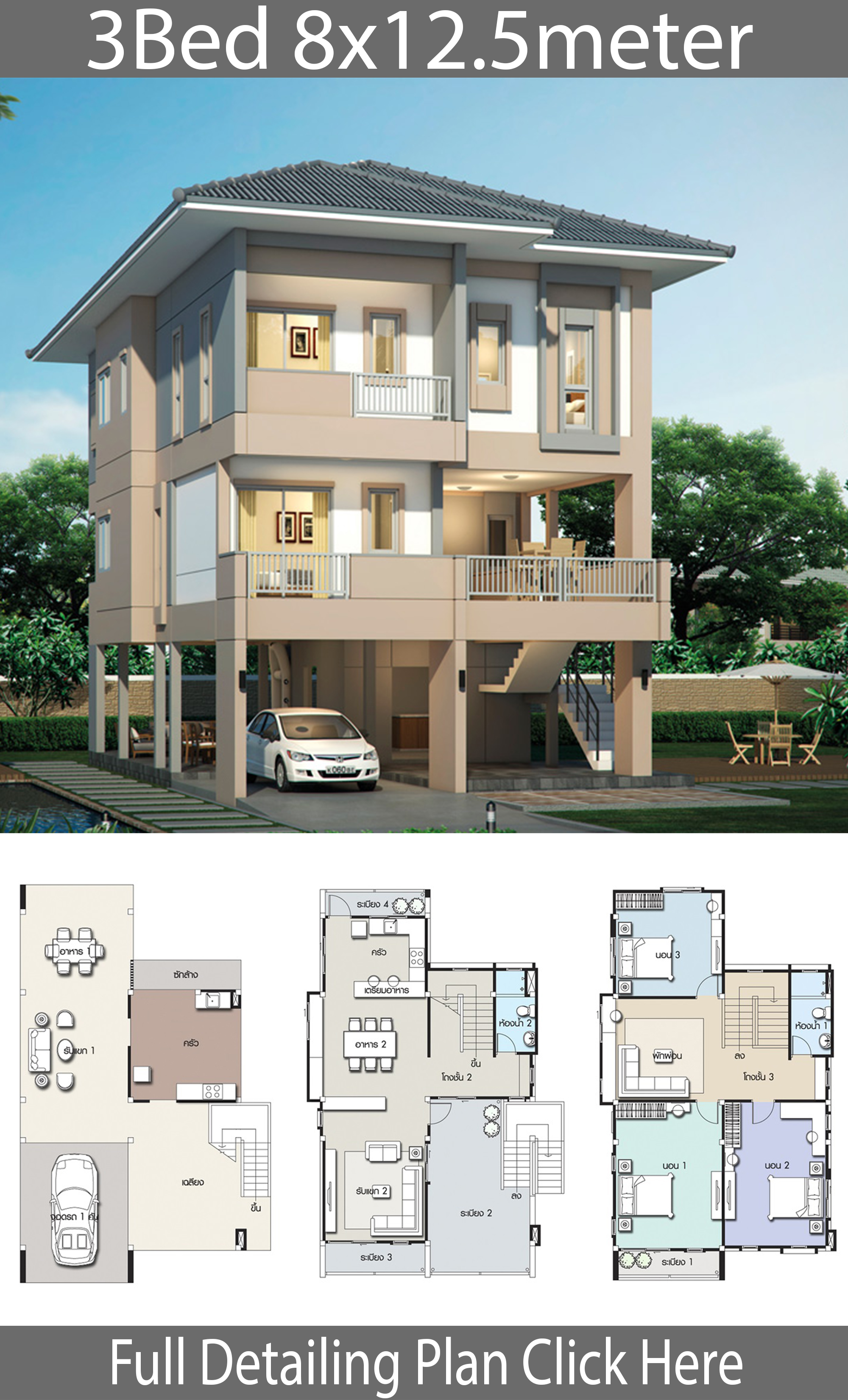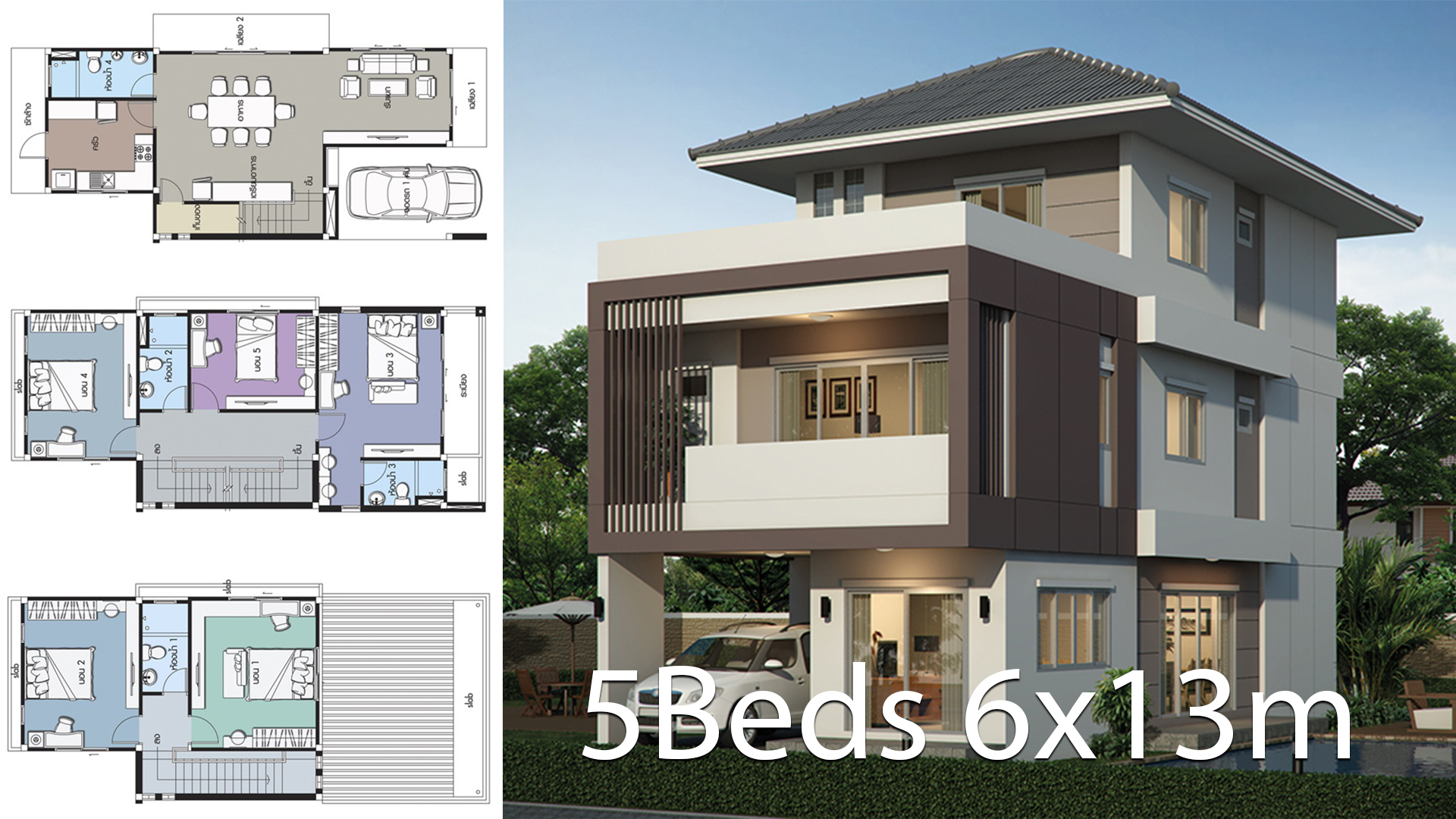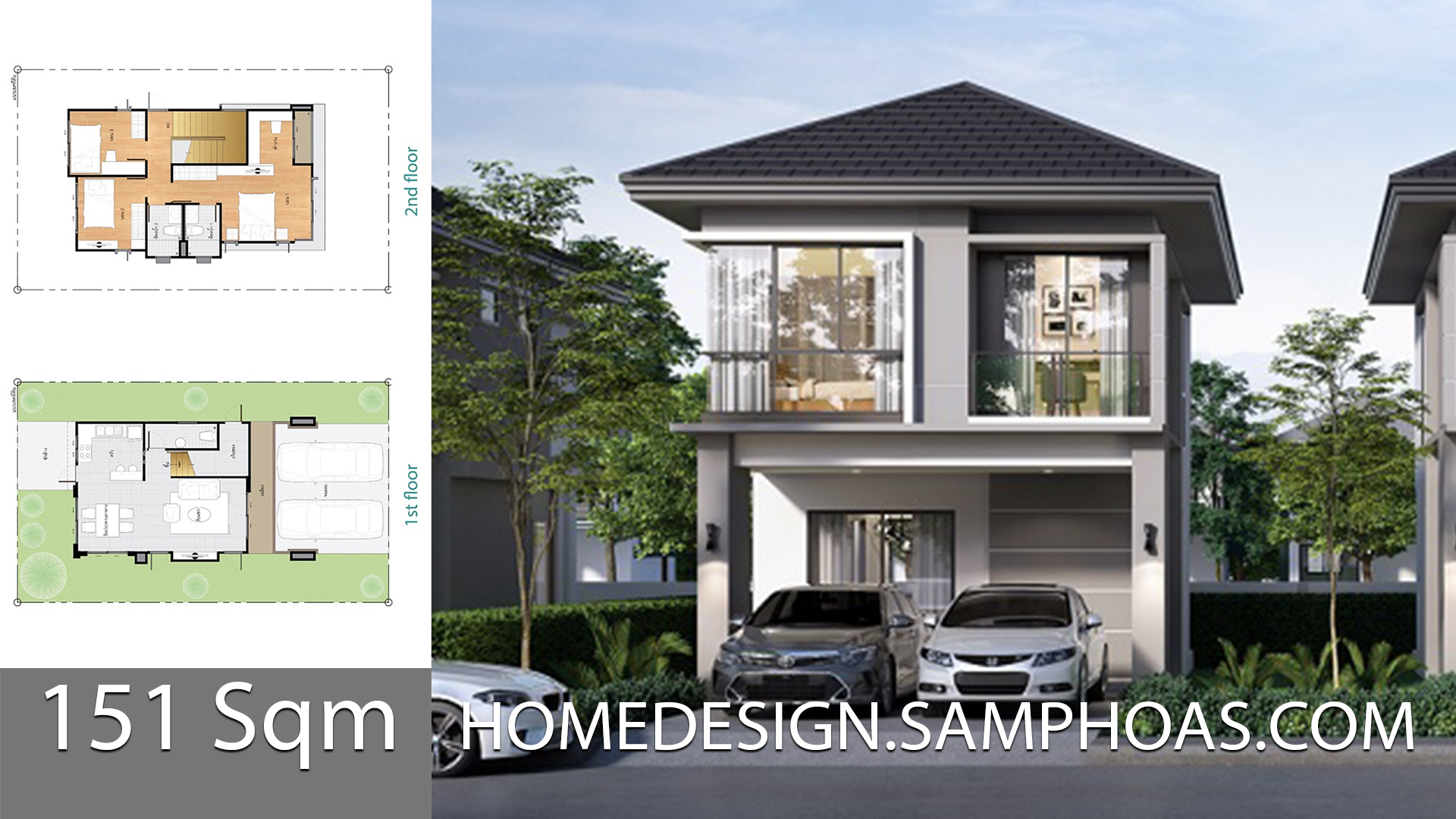
House design plan 8×12.5m with 3 bedrooms. Style Thai Modern
House description:
Number of floors 3 storey house
bedroom 3 rooms
toilet 2 rooms
maid’s room – room
Parking 1 car
Price range 4-6 million baht
useful space 336 sq.m.
Land area 76 square wah
Line size around the house 8.00×12.50
Land size 14.70×20.70
For More Details:
