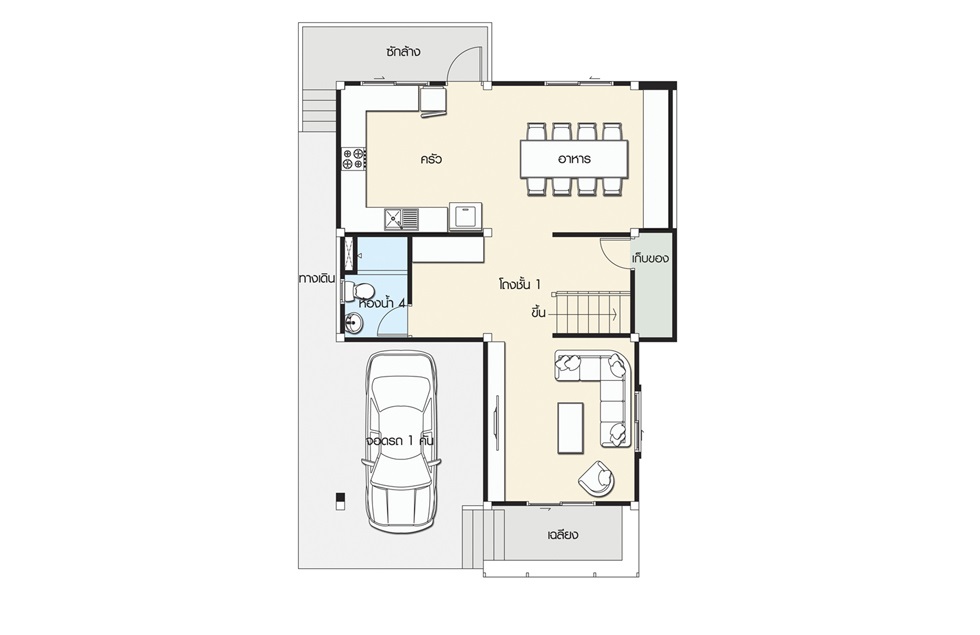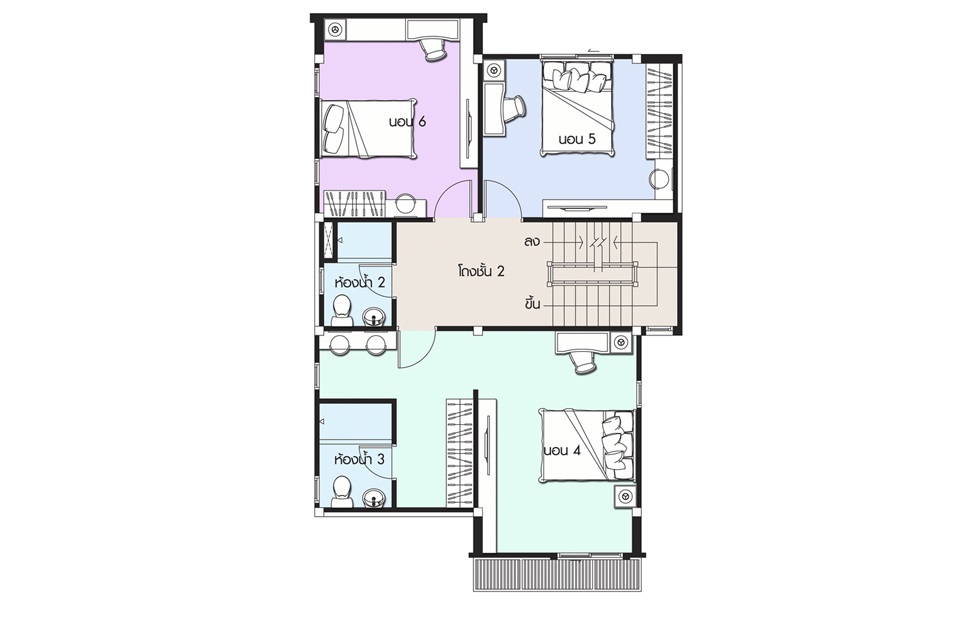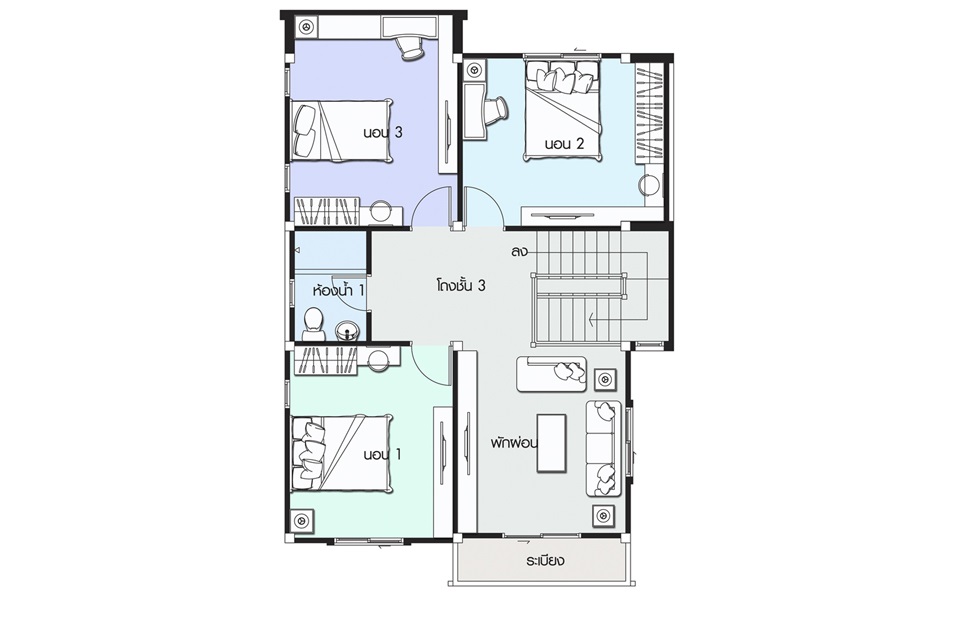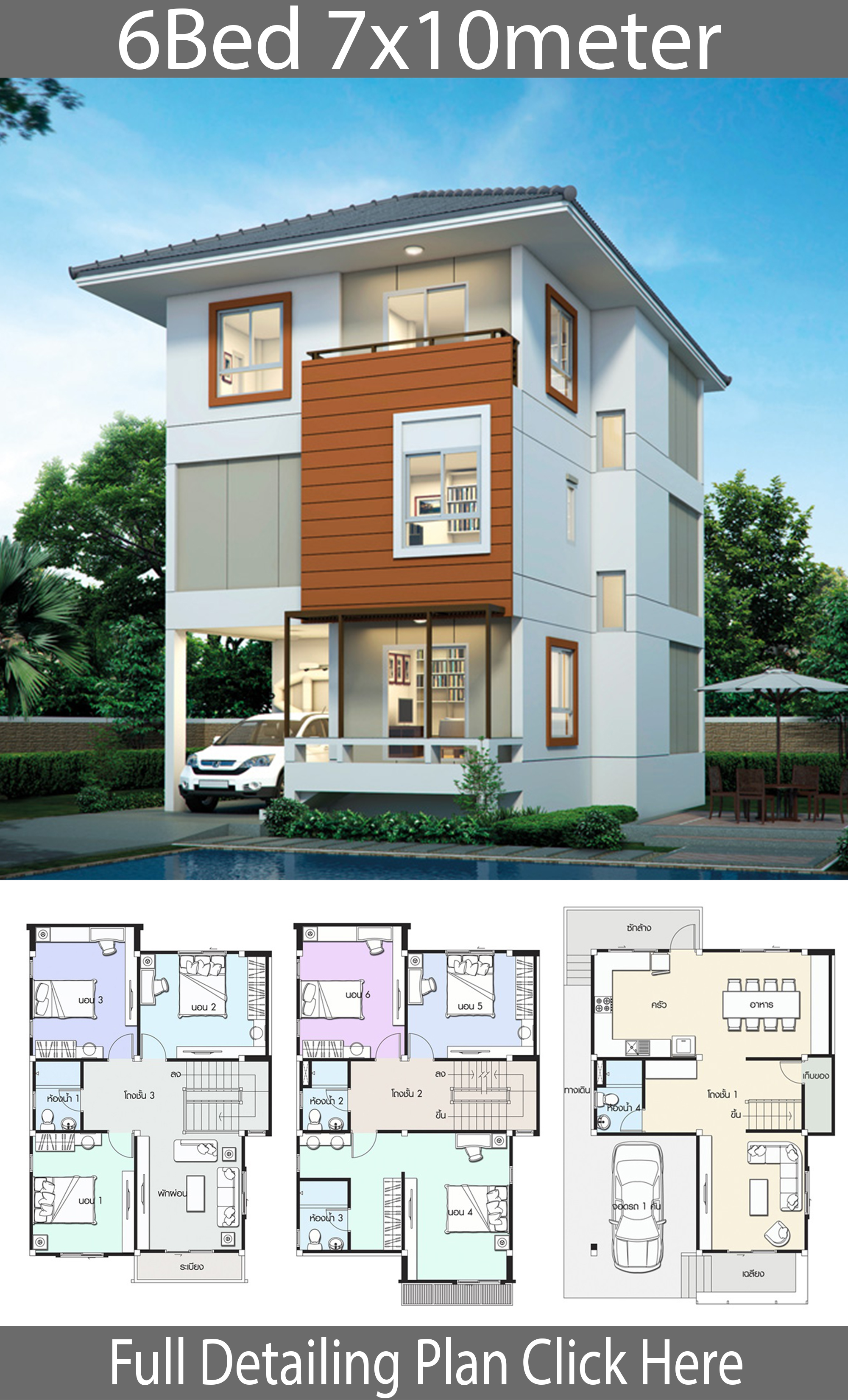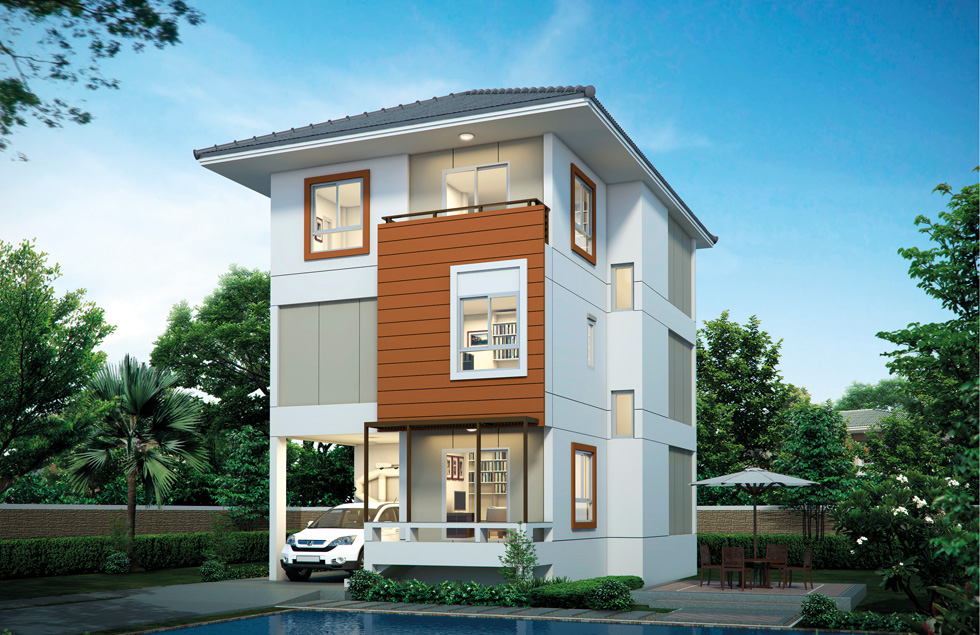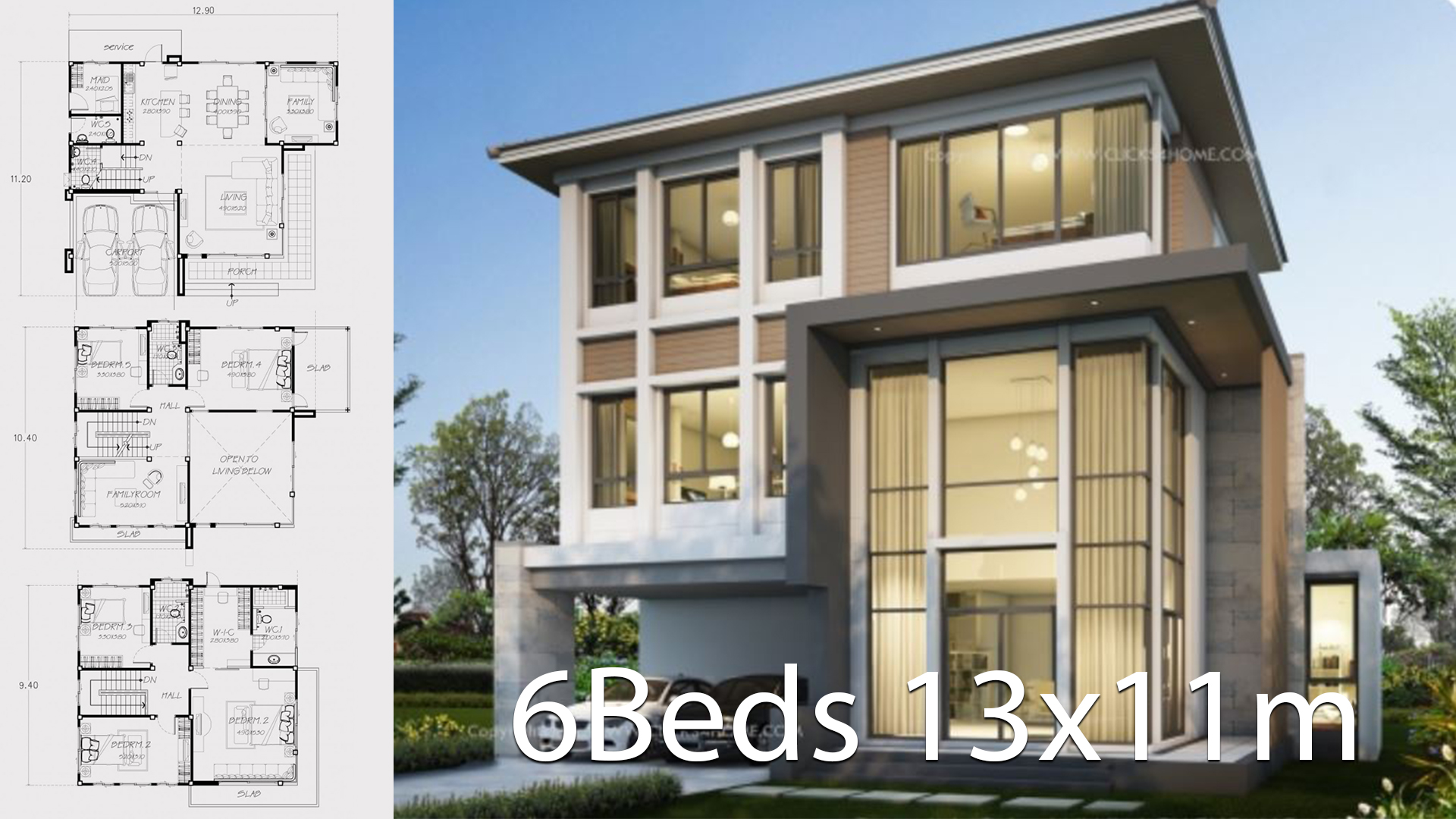
House design plan 7x10m with 6 bedrooms. Style Thai Modern
House description:
Number of floors 3 storey house
bedroom 6 rooms
toilet 4 rooms
maid’s room – room
Parking 1 car
Price range 4-6 million baht
useful space 277 sq.m.
Land area 56 square wah
Line size around the house 7.00×10.00
Land size 13.20×17.10
For More Details:
