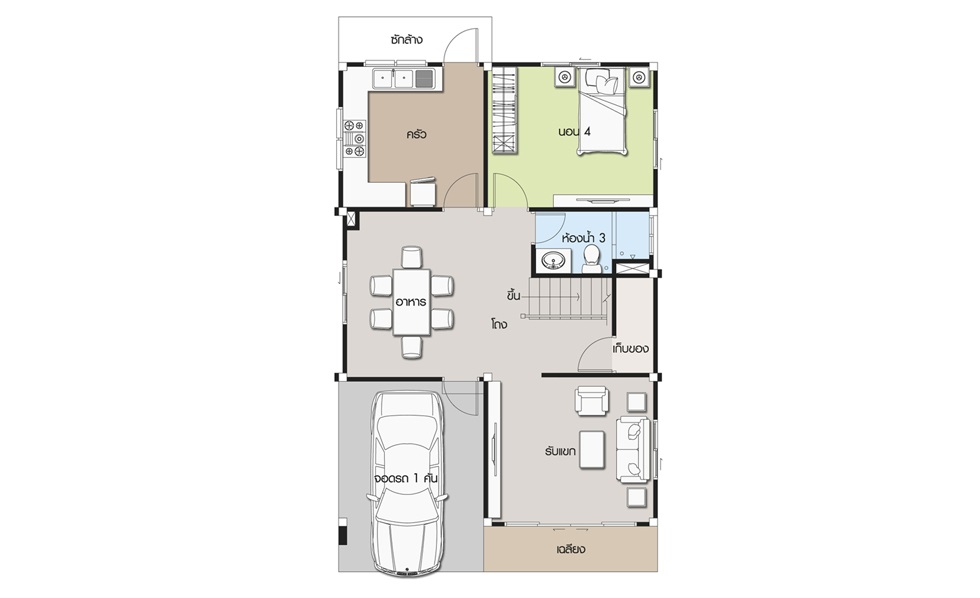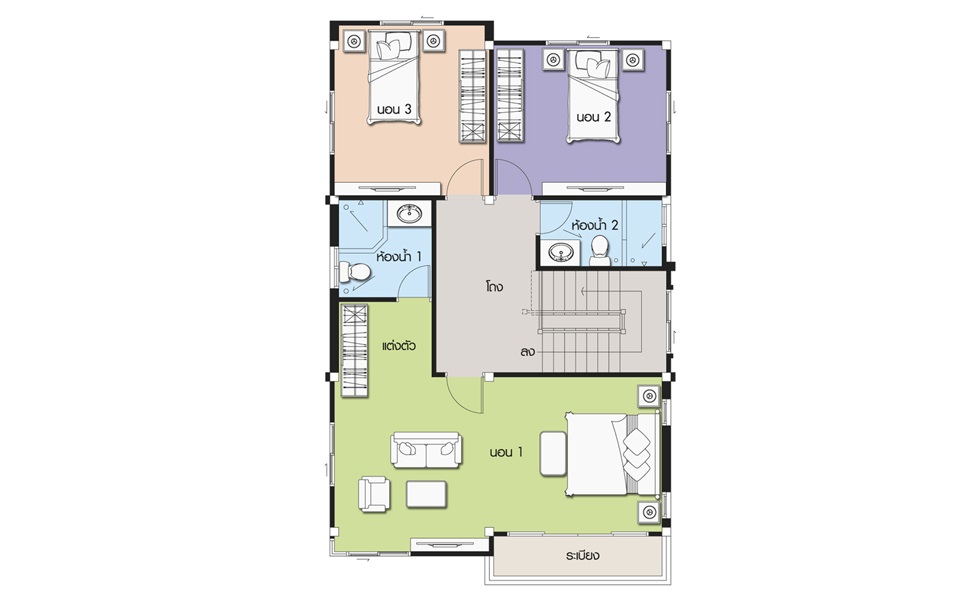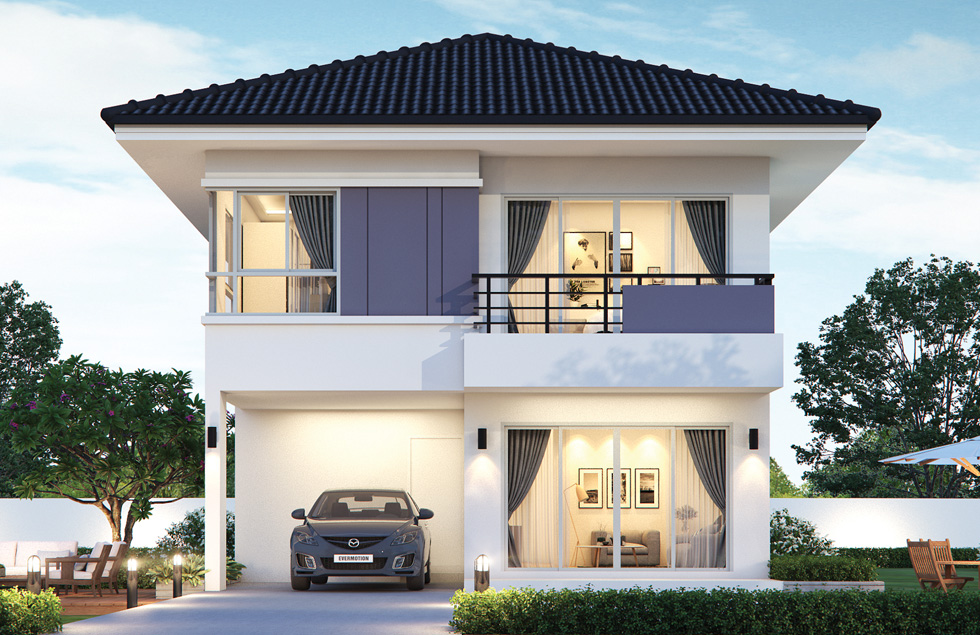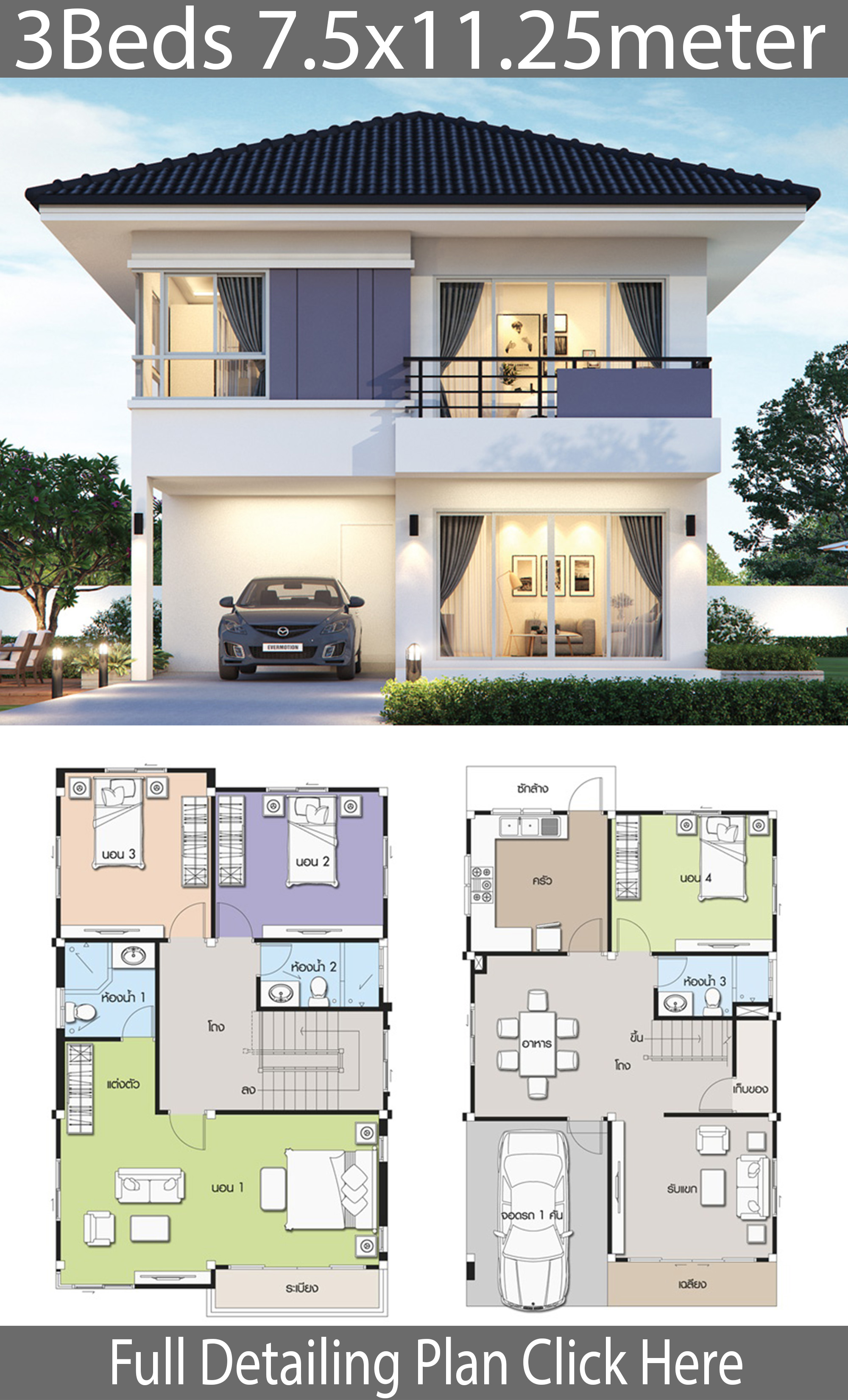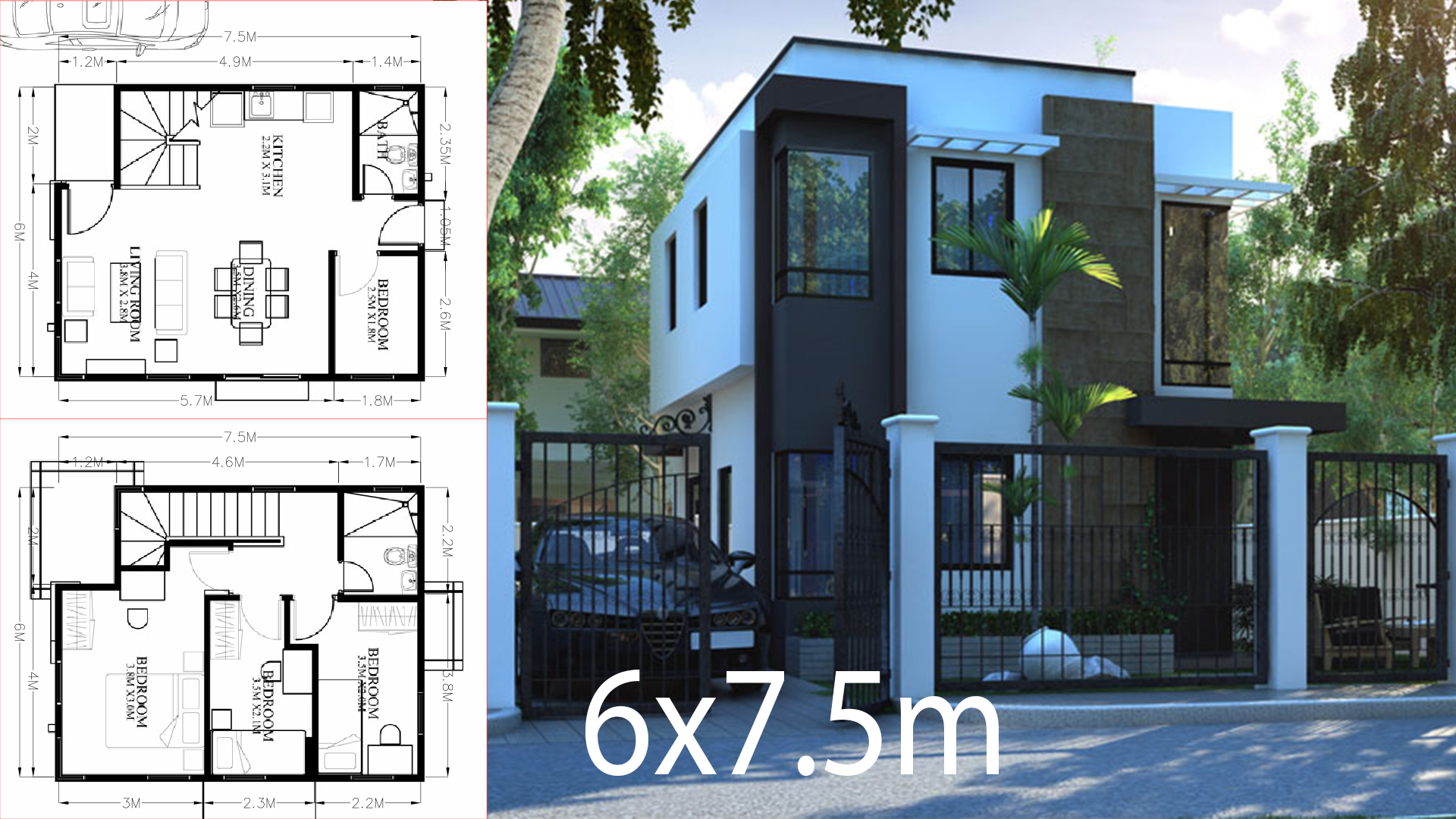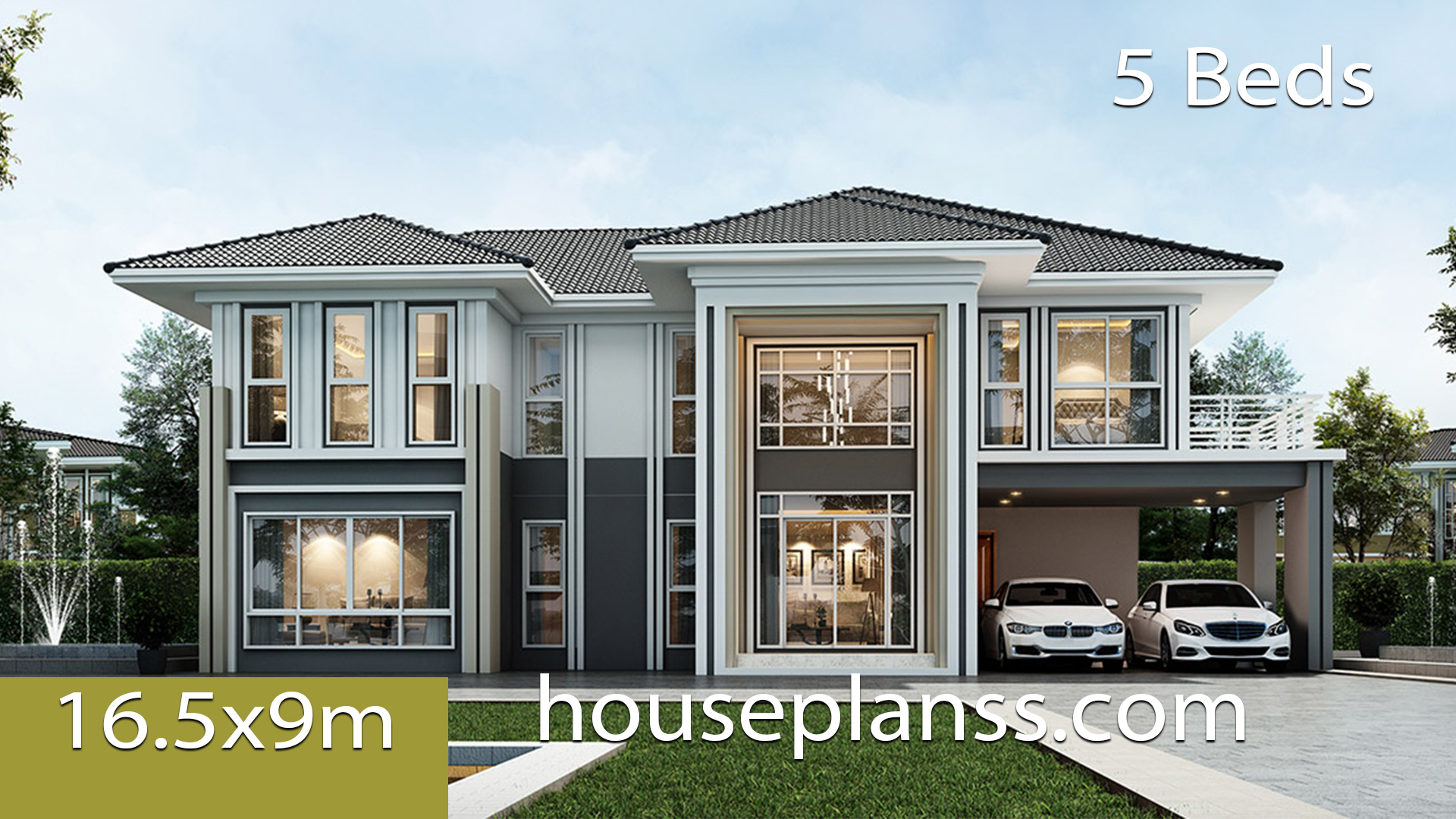
House design plan 7.5×11.25m with 4 bedroom. Style Contemporary
House description:
Number of floors 2 storey house
bedroom 4 rooms
toilet 3 rooms
maid’s room – room
Parking 1 car
Price range 3-4 million baht
useful space 193 sq.m.
Land area 49 square wah
Line size around the house 7.50×11.25
Land size 11.50×15.25
For More Details:
