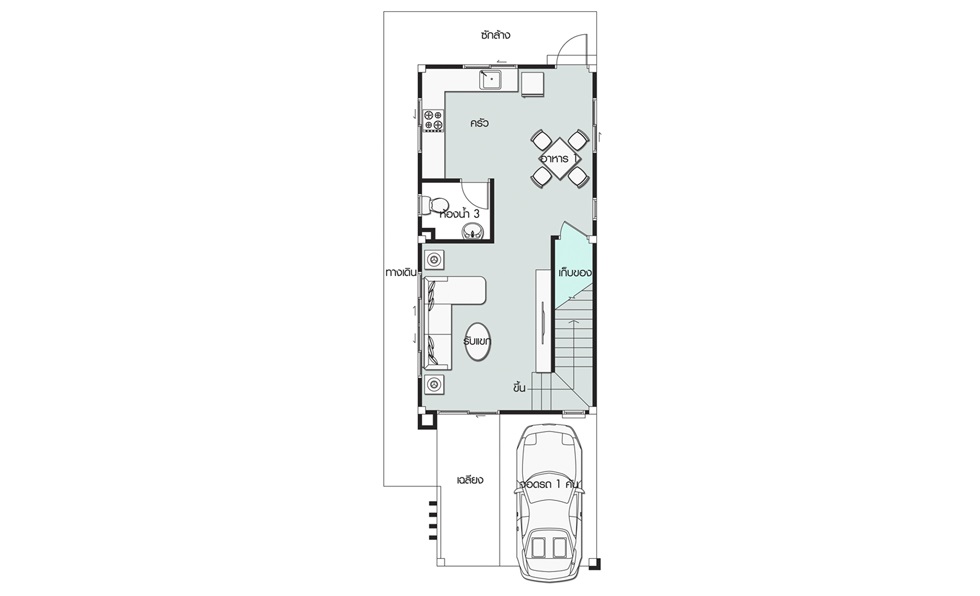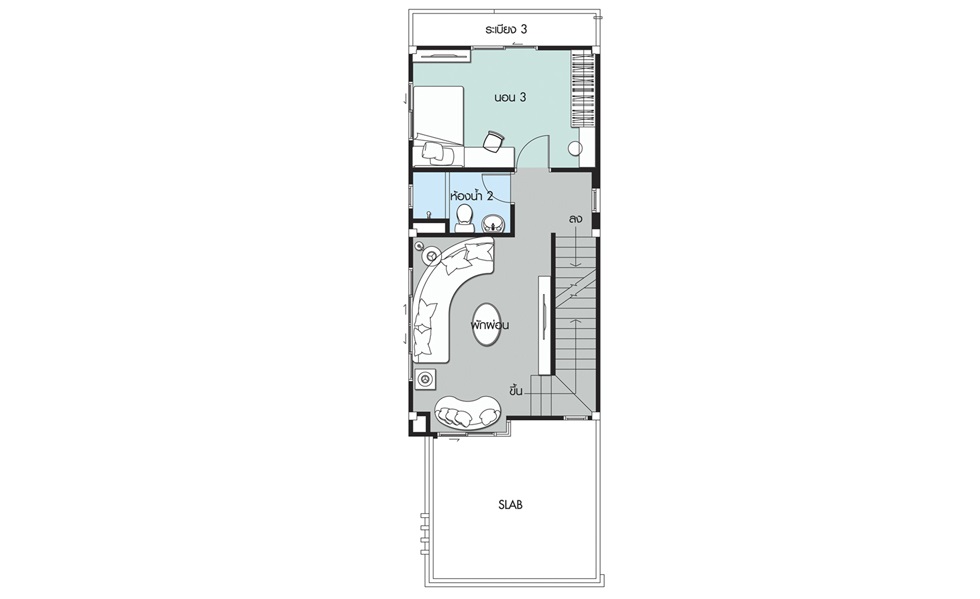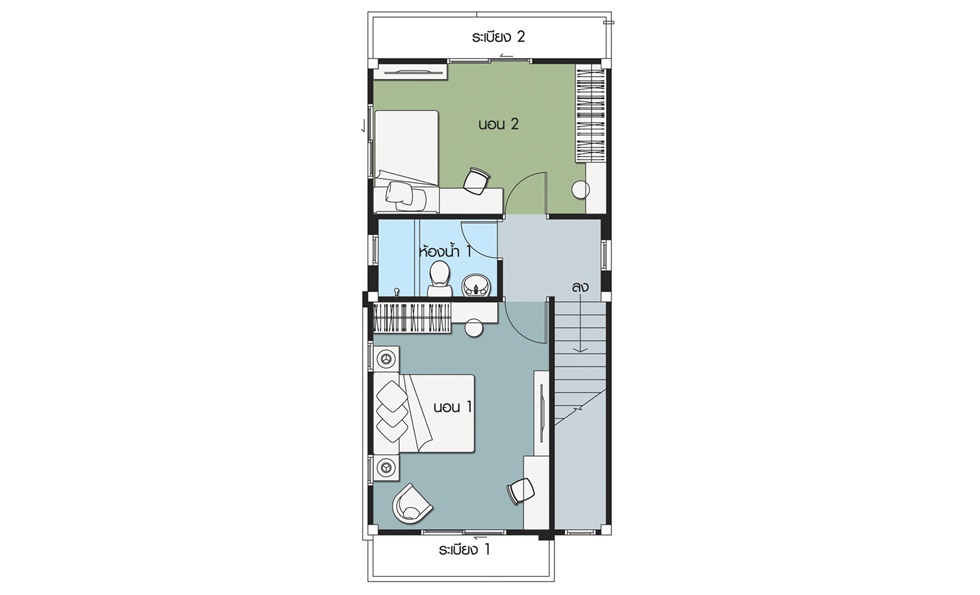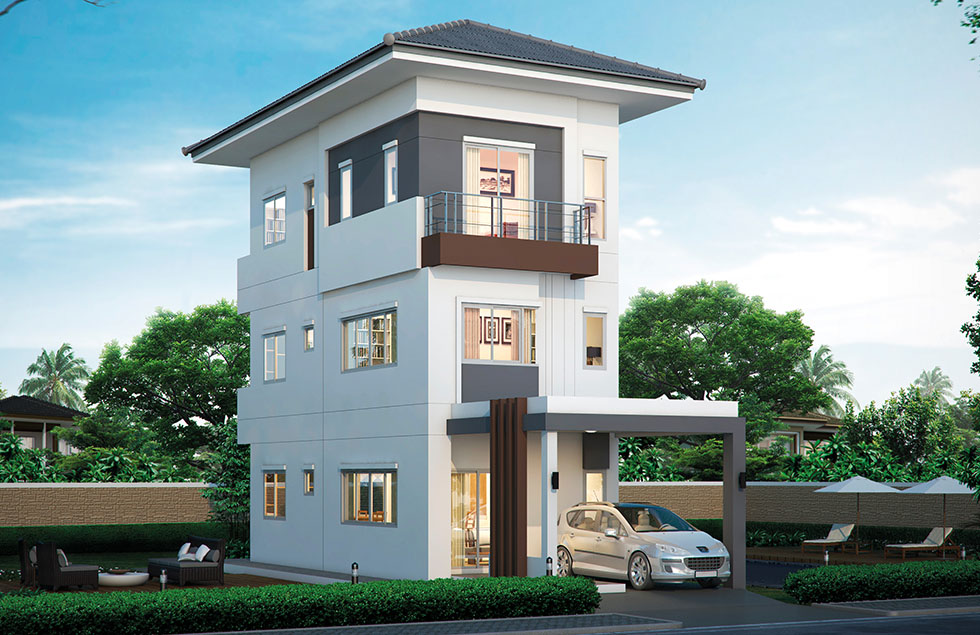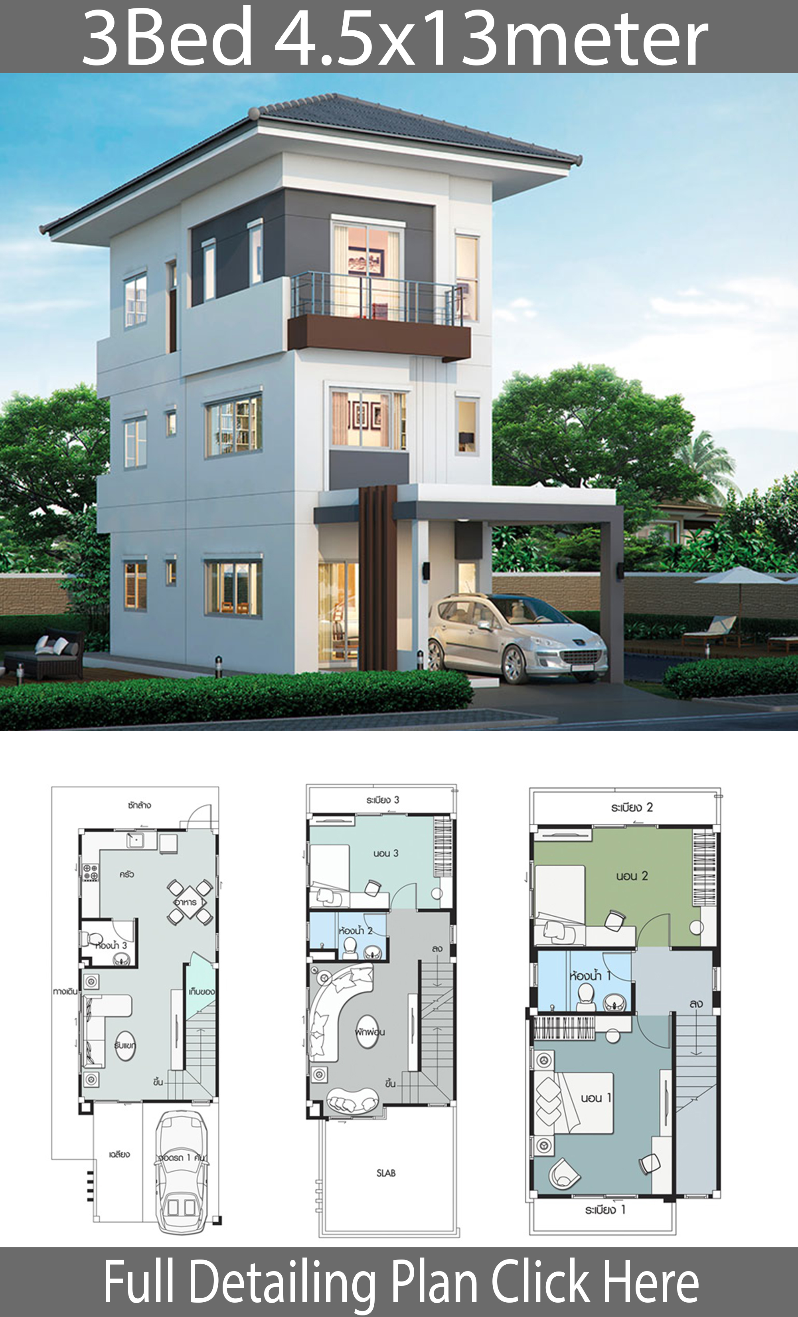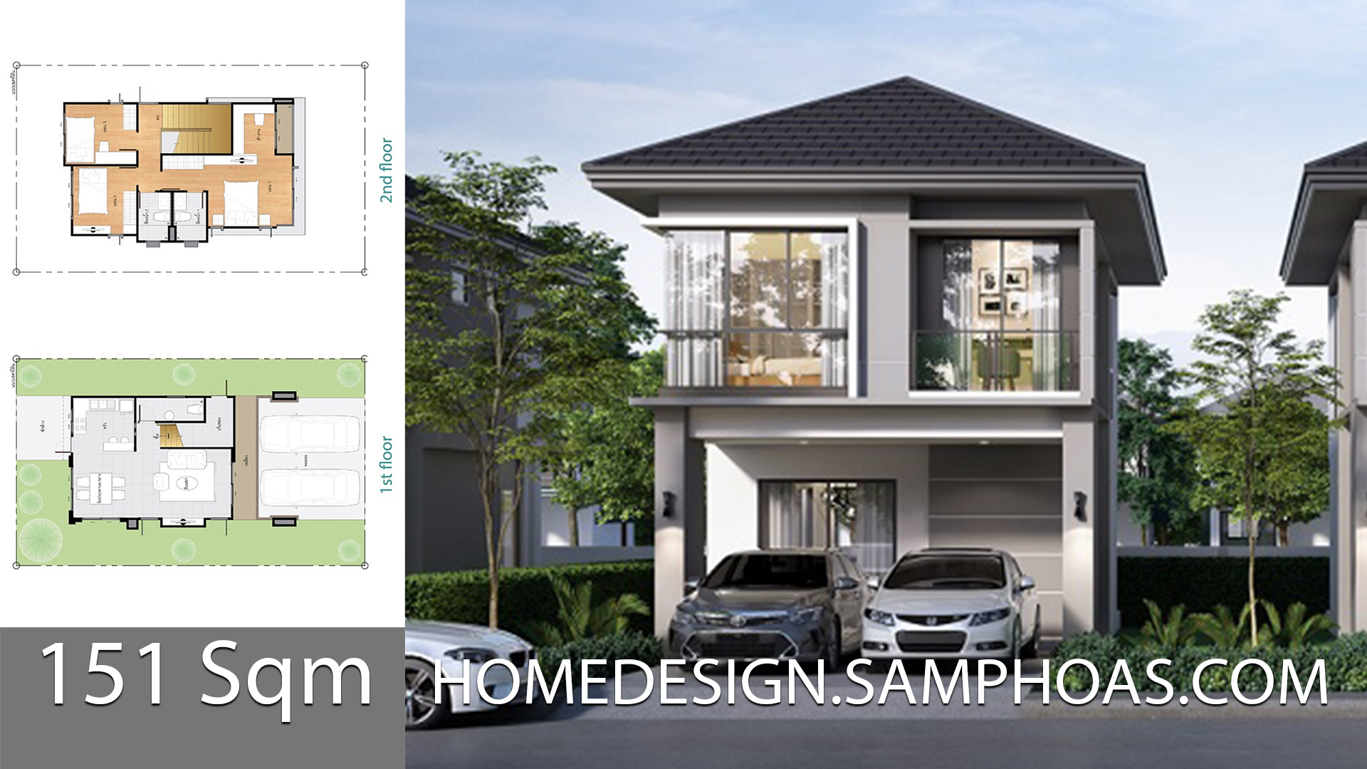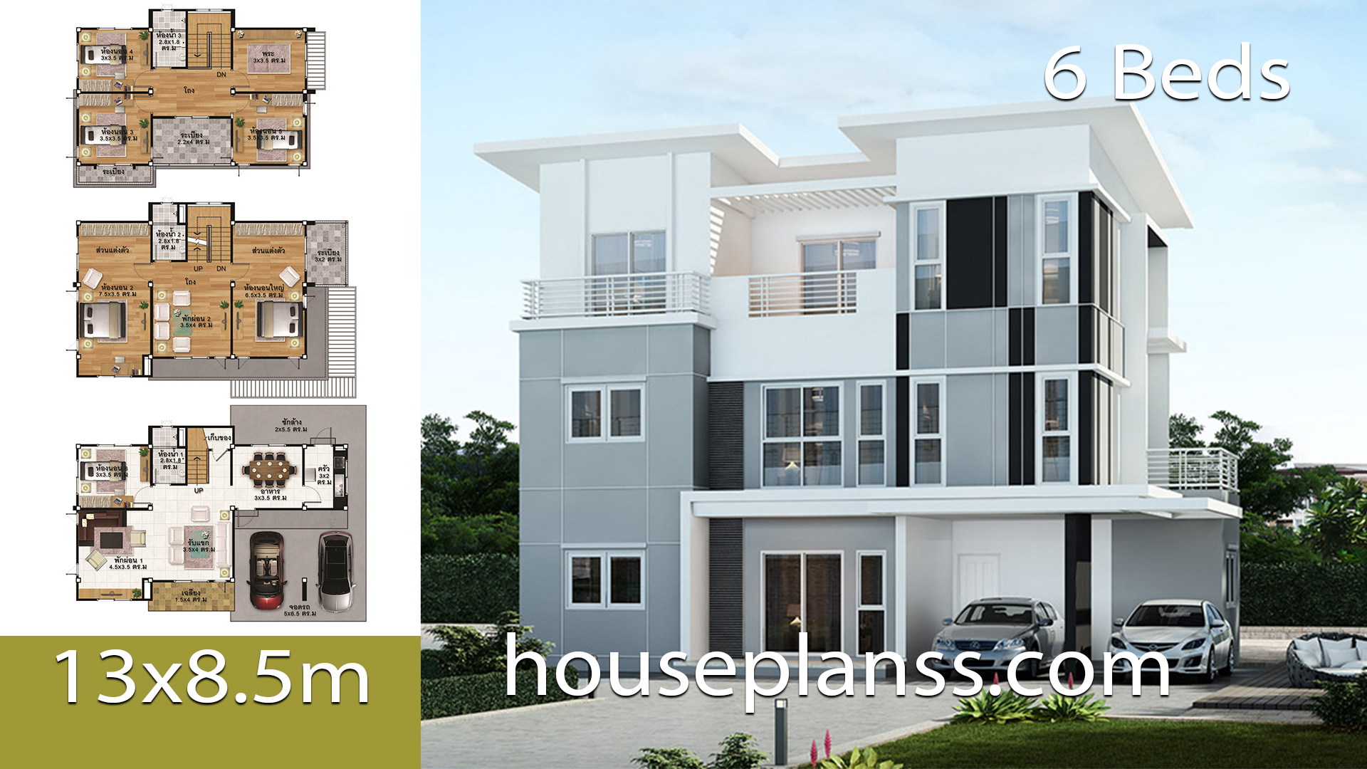
House design plan 4.5x13m with 3 bedrooms. Style Modern with roof
House description:
Number of floors 3 storey house
bedroom 3 rooms
toilet 3 rooms
maid’s room – room
Parking 1 car
Price range 3-4 million baht
useful space 196 sq.m.
Land area 54 square wah
Line size around the house 4.50×13.00
Land size 10.70×20.10
For More Details:
