
House design plan 15.5×10.5m with 5 bedrooms. Style Modern
House description:
Number of floors 2 storey house
bedroom 4 rooms
toilet 4 rooms
maid’s room 1 room
Parking 2 cars
Price range More than 6 million baht
useful space 337 sq.m.
Land area 76 square wah
Line size around the house 16.70×10.70
Land size 20.70×14.70
For More Details:
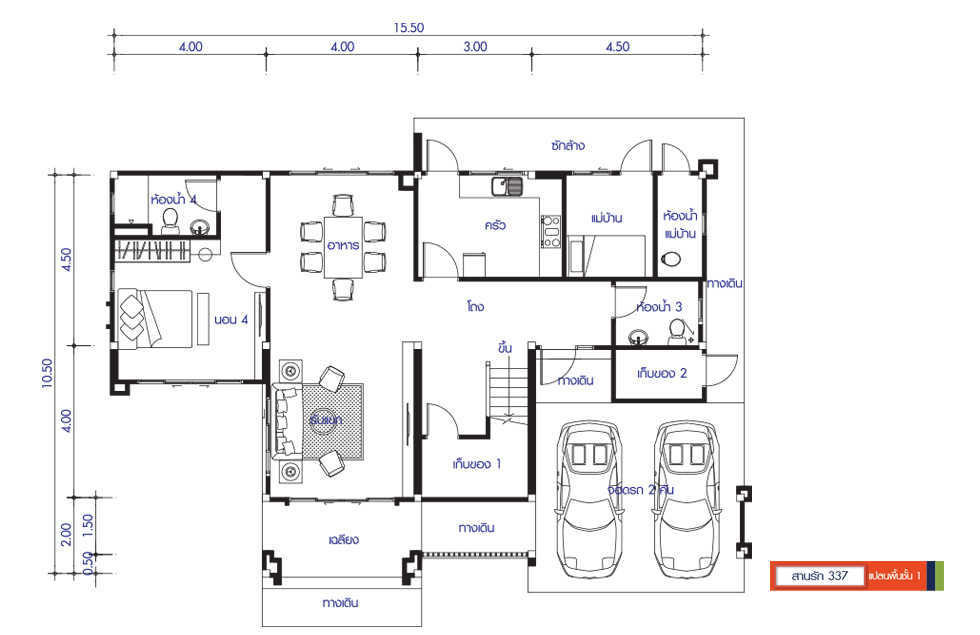
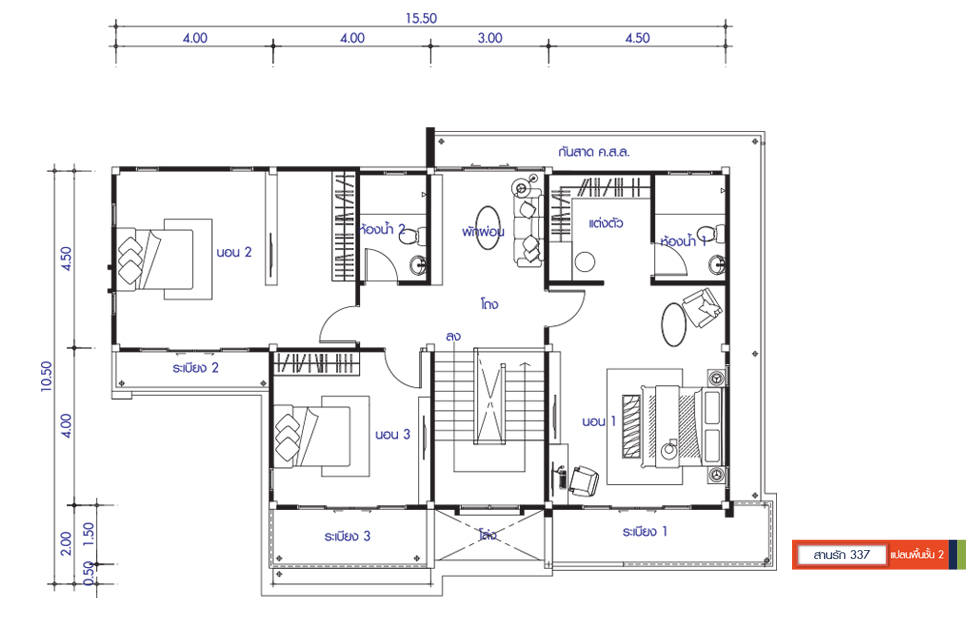
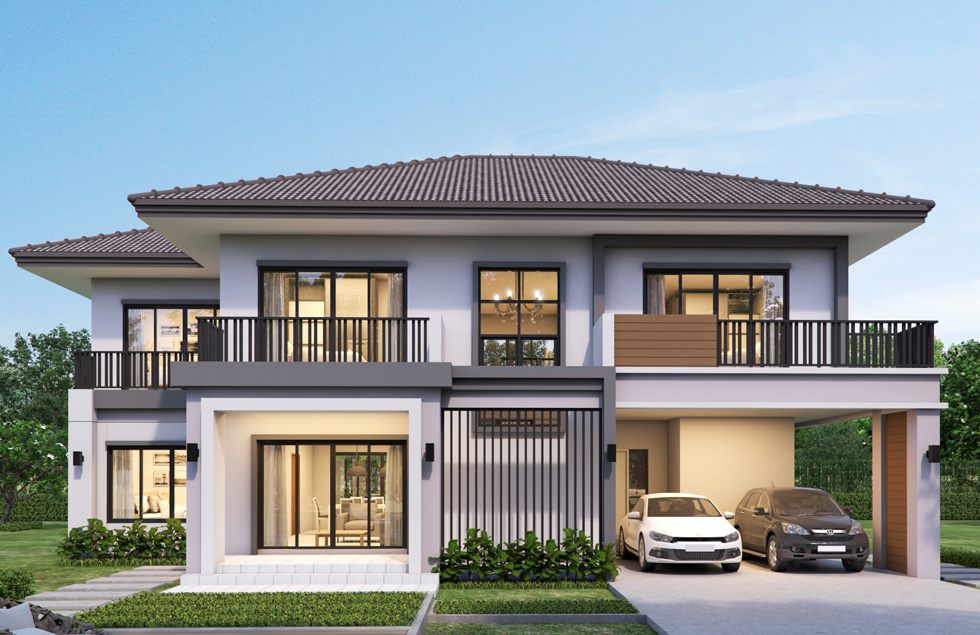


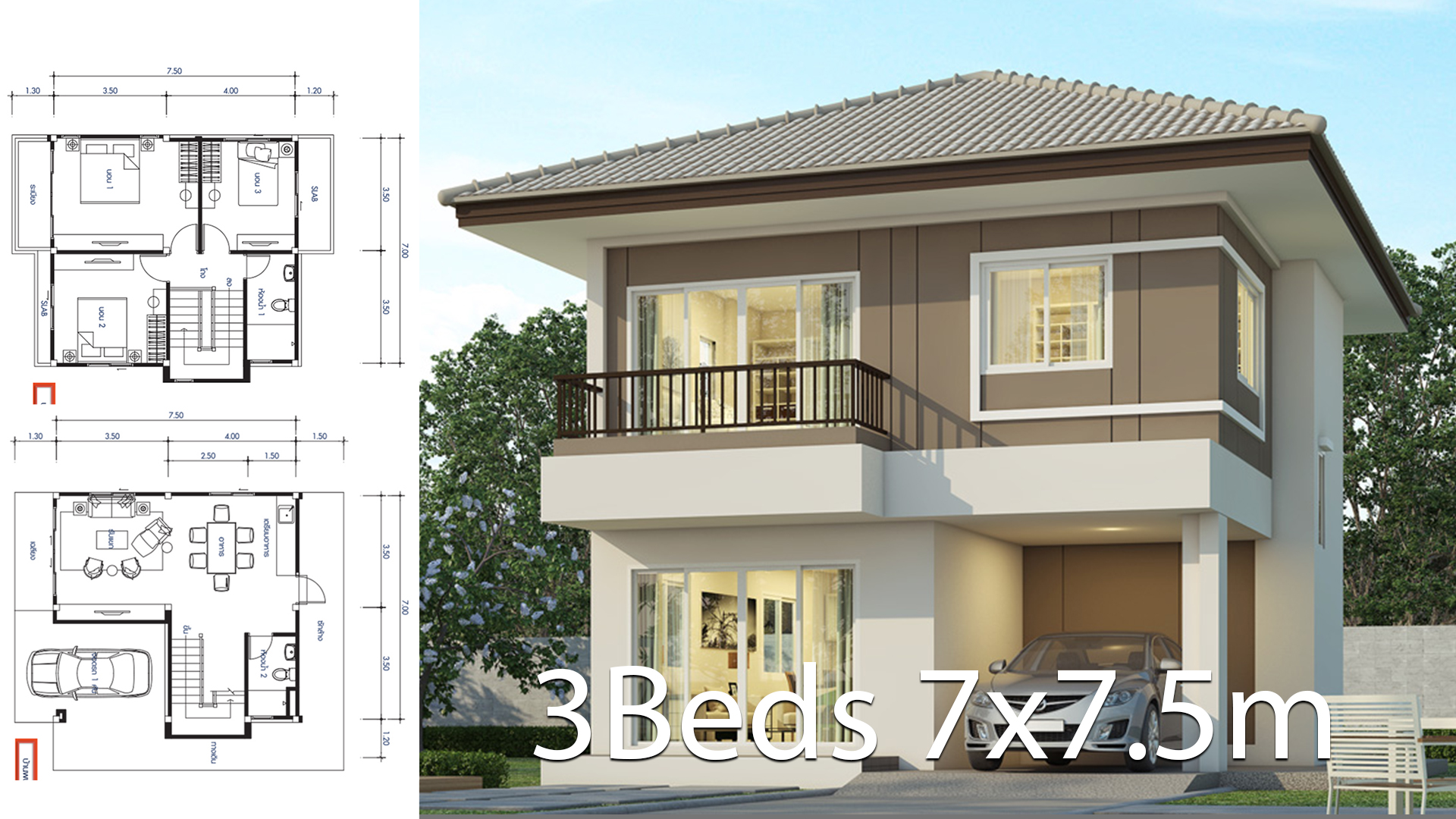
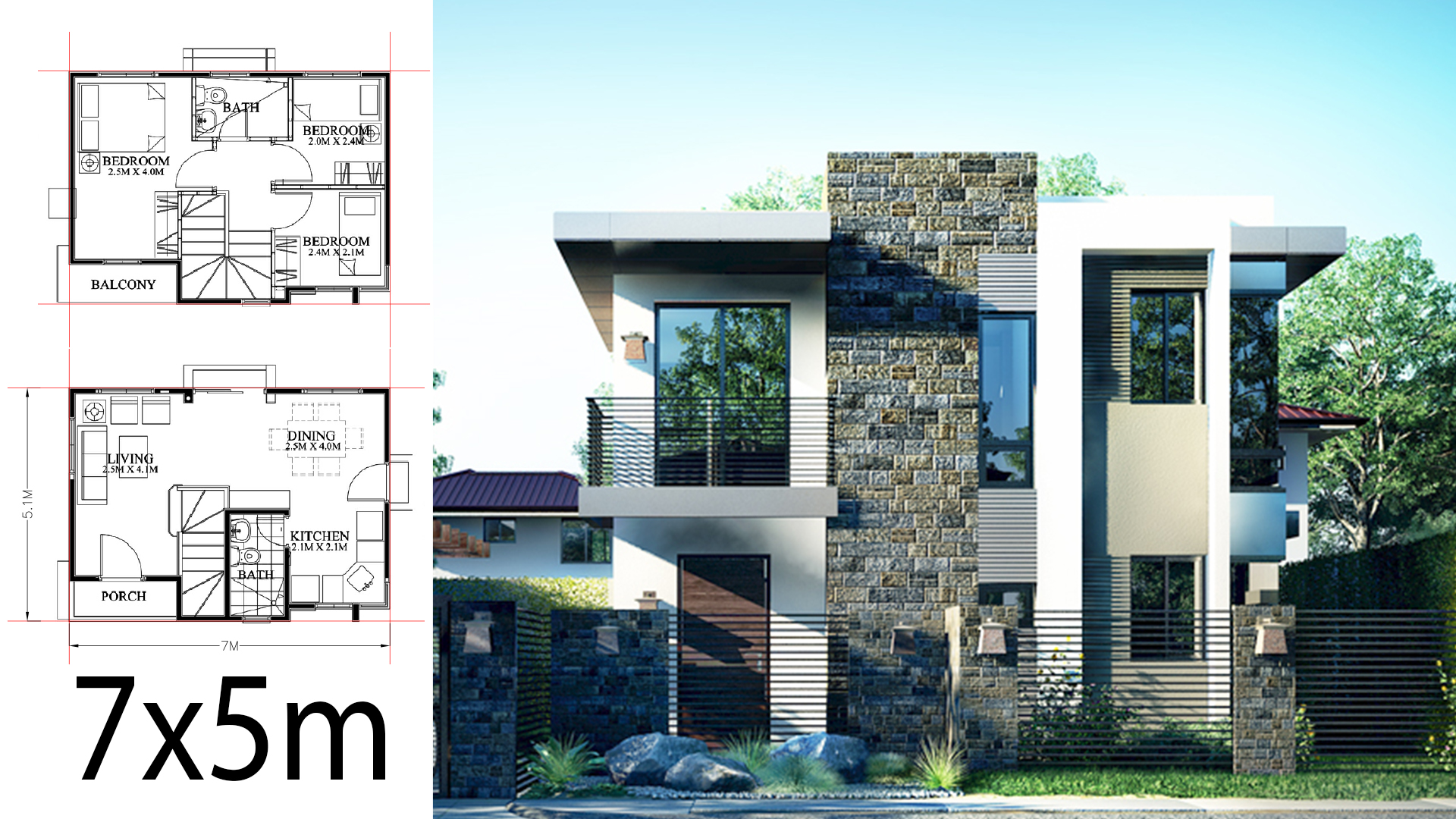


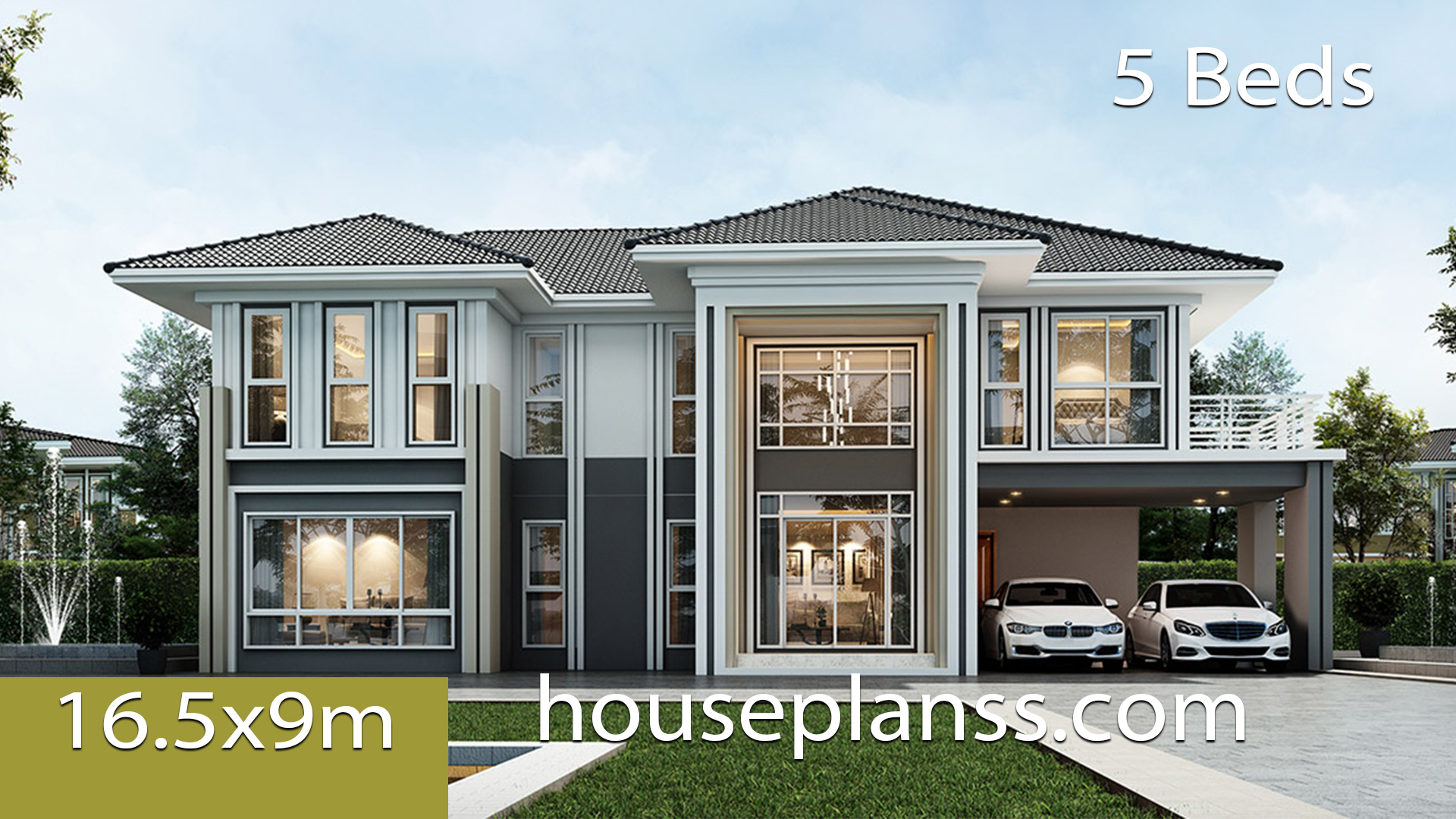

I would like to find out more about how to get the drawings for:House design plan 15.5×10.5m with 5 bedrooms
very nice houses and plans
I also would like to find out more about how to get the drawings for:House design plan 15.5×10.5m with 5 bedrooms please thank you
Please , how do I get the design of the 15.5 *10.5m * 5 bedrooms house and urgently .
Thank you.
Gab
Please how do I get a design of the 15.5 *10.5m * 5 bedrooms house, urgently.
Thank you.
Gab
super nice
that is a nice plan how much is that amount in ugandan shillings?
I would like to find out to get the plan please as soon as possible I m in Namibia thank you in advance.
I would like to get the plan please, and how much would it cost me. thanks
Good day how do i get the plan for 5 bedroom house double storey
where to get this plan