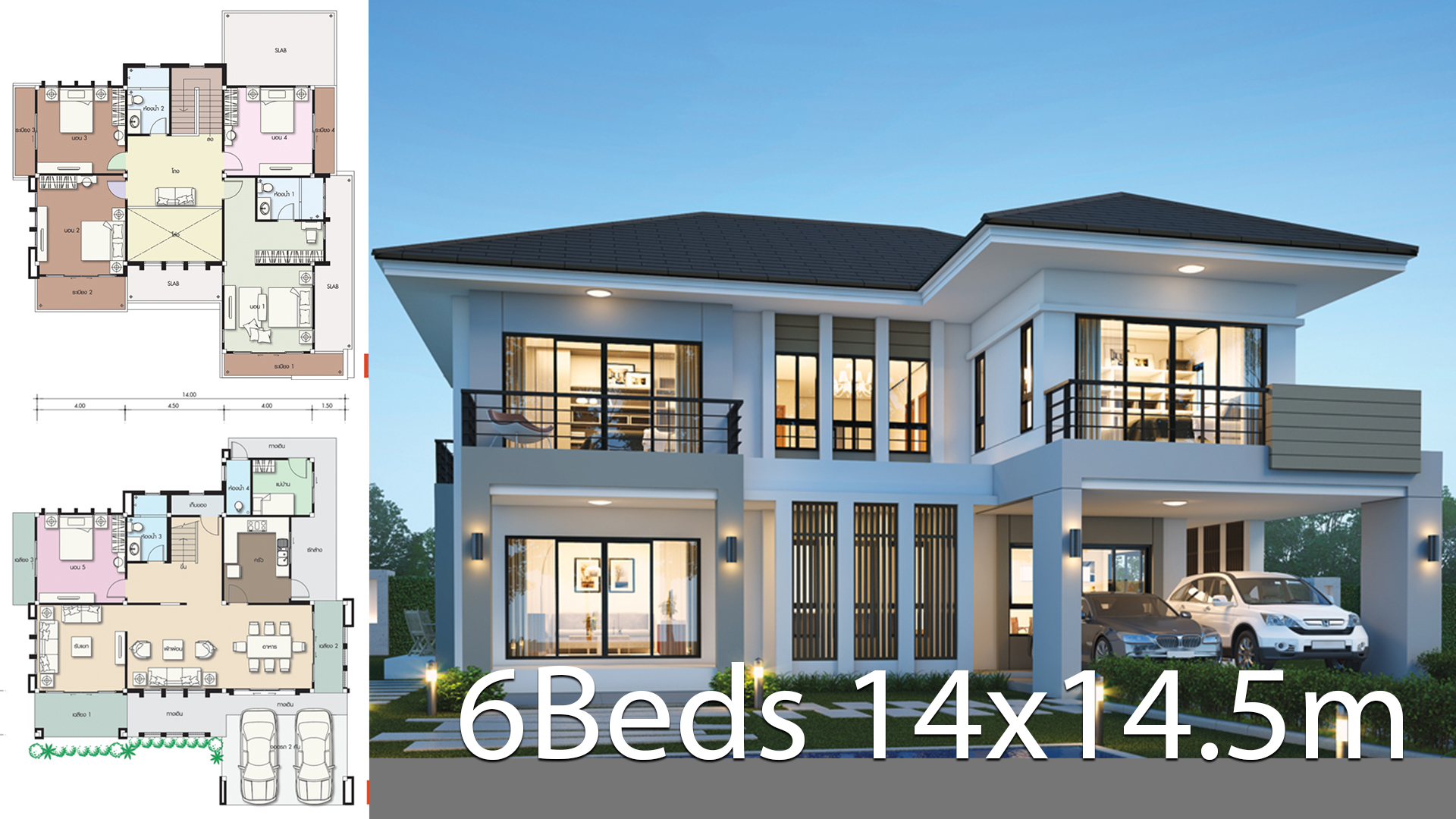
House design plan 14×14.5m with 6 bedrooms. Style Modern Tropical
House description:
Number of floors 2 storey house
bedroom 5 rooms
toilet 3 rooms
maid’s room 1 room
Parking 2 cars
Price range More than 6 million baht
useful space 370 sq.m.
Land area 91 square wah
Line size around the house 14.00×14.50
Land size 18.20×19.80
For More Details:
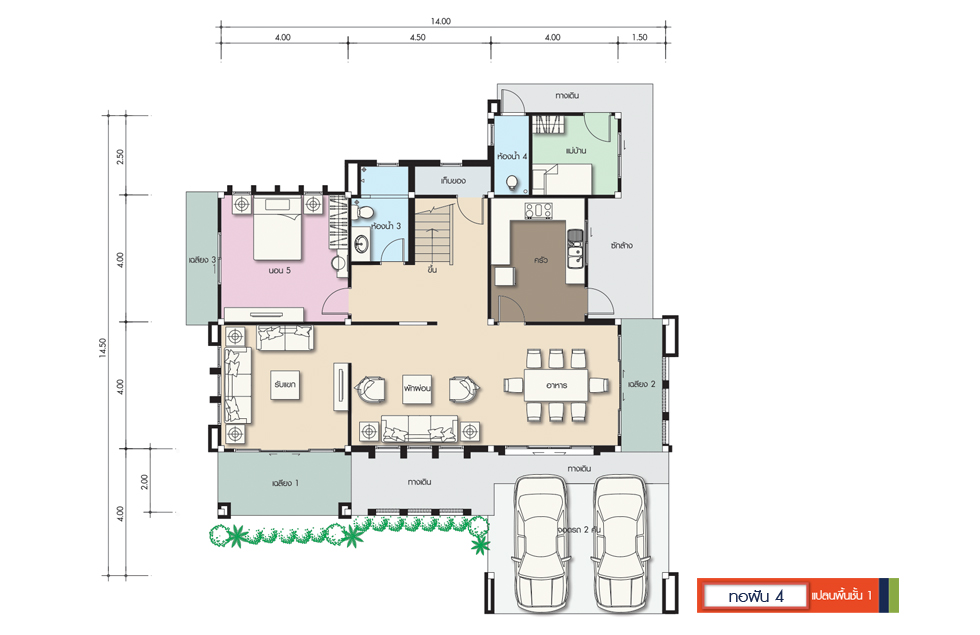
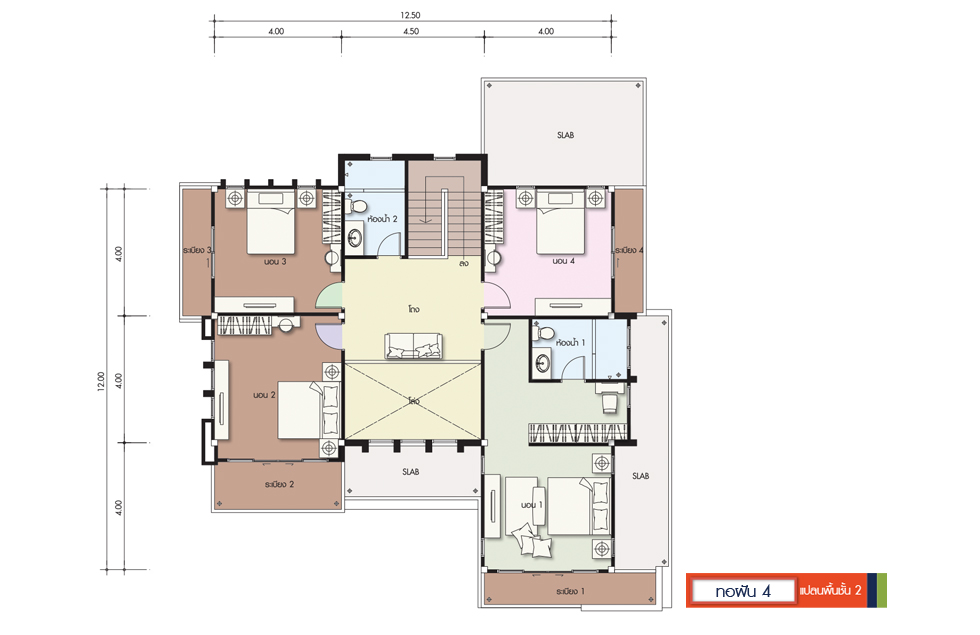
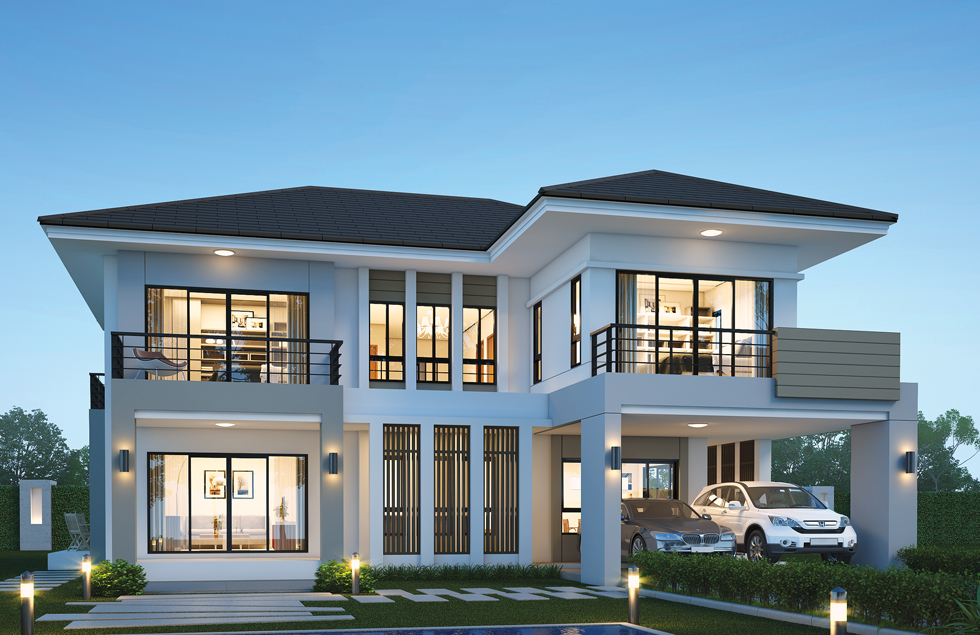



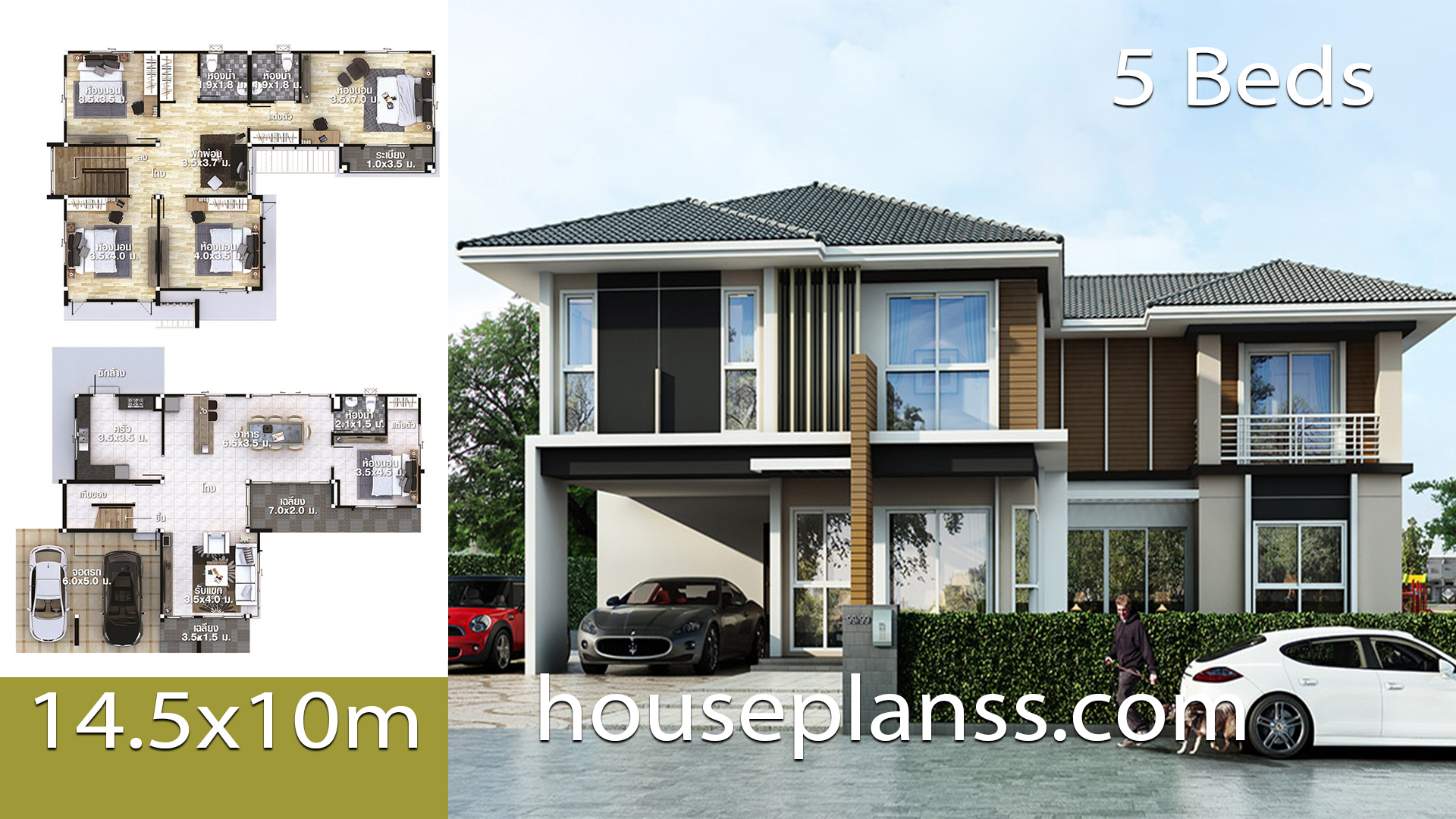




Hello…
How can i get this house design plan ?
I so like it
hi
How can i get this house design plan ?
Did you get?
We are looking for such house plan for farm houses scheme. If this and or another 3 or 4 bed rooms with fully glaze window to enjoy river front view similar ground and first floor
I would like to have full plan. How can i get? Thans
Did you get the plan?
how do I get a detail plan?
Did anyone get the this building plan?