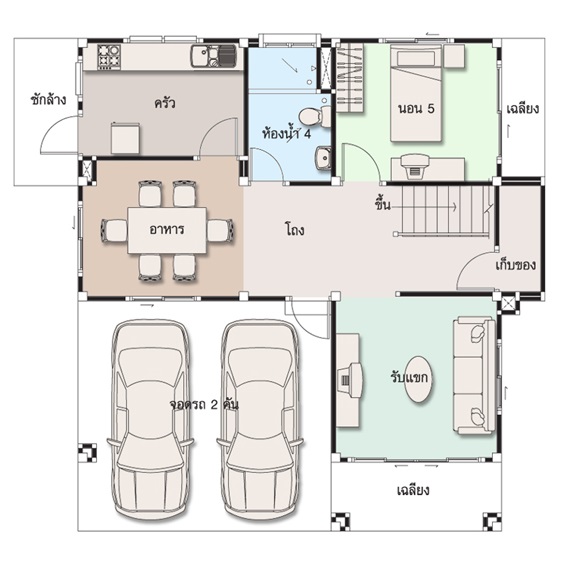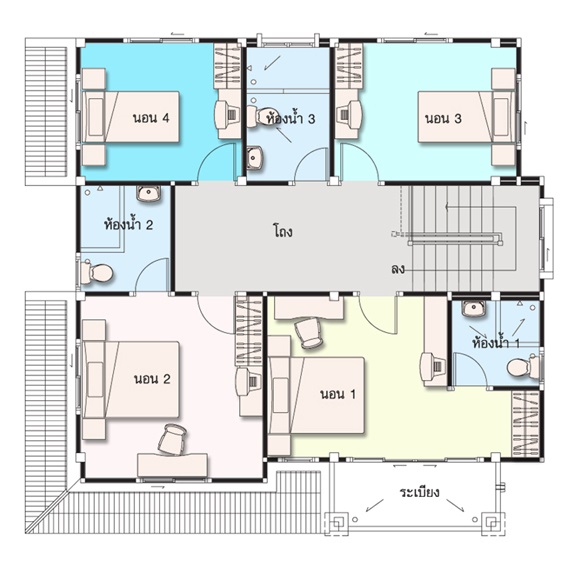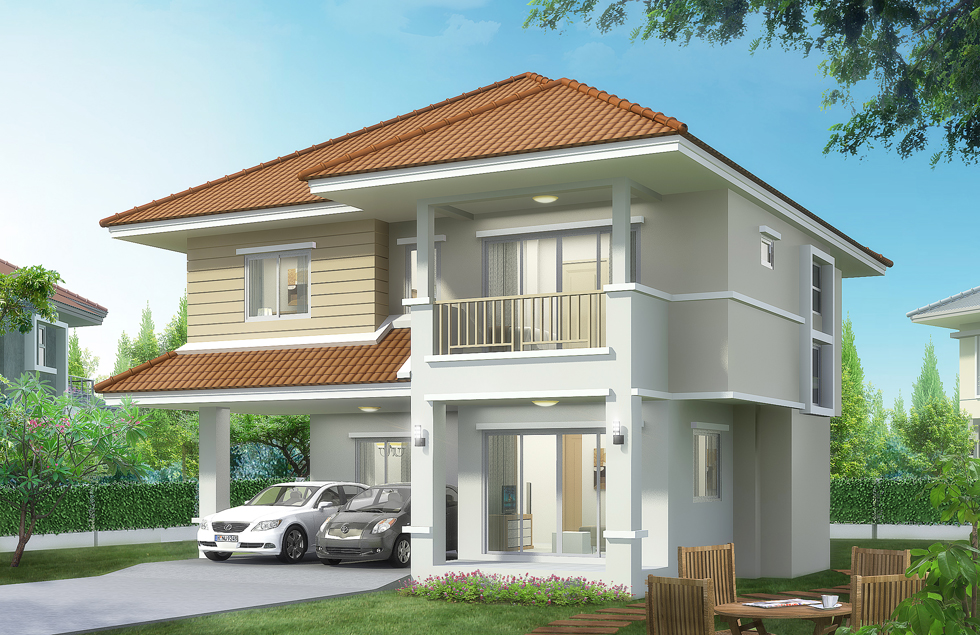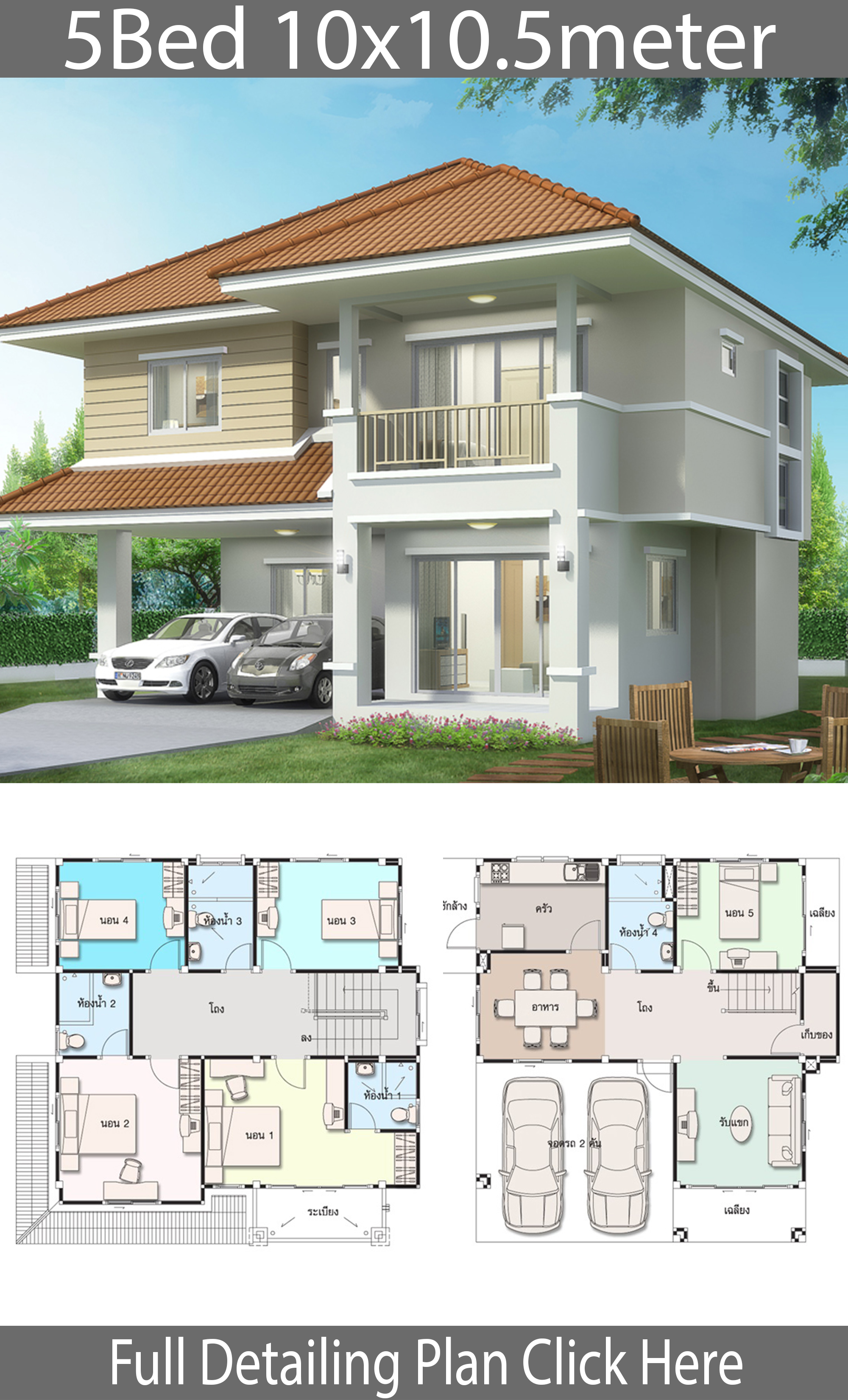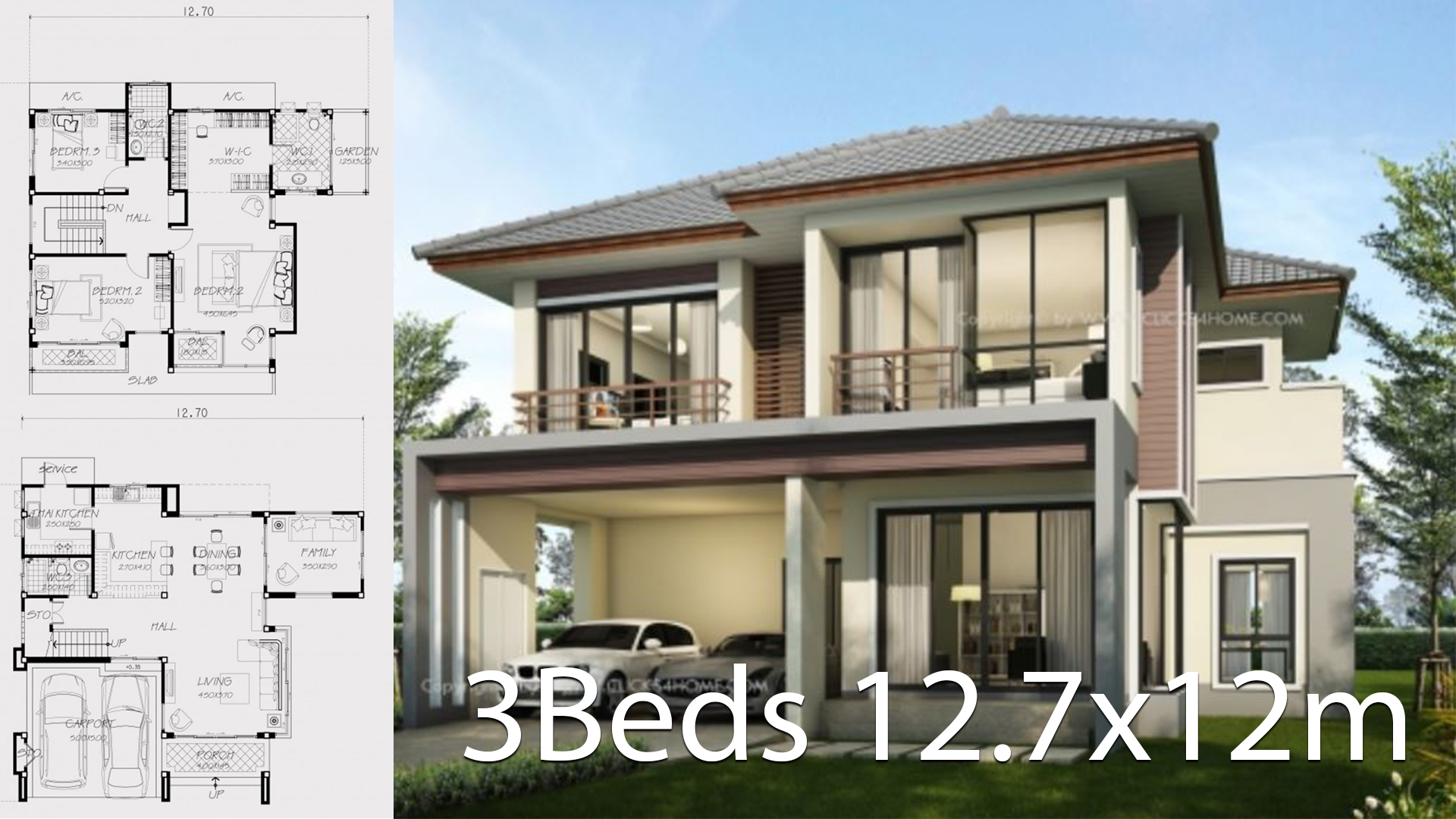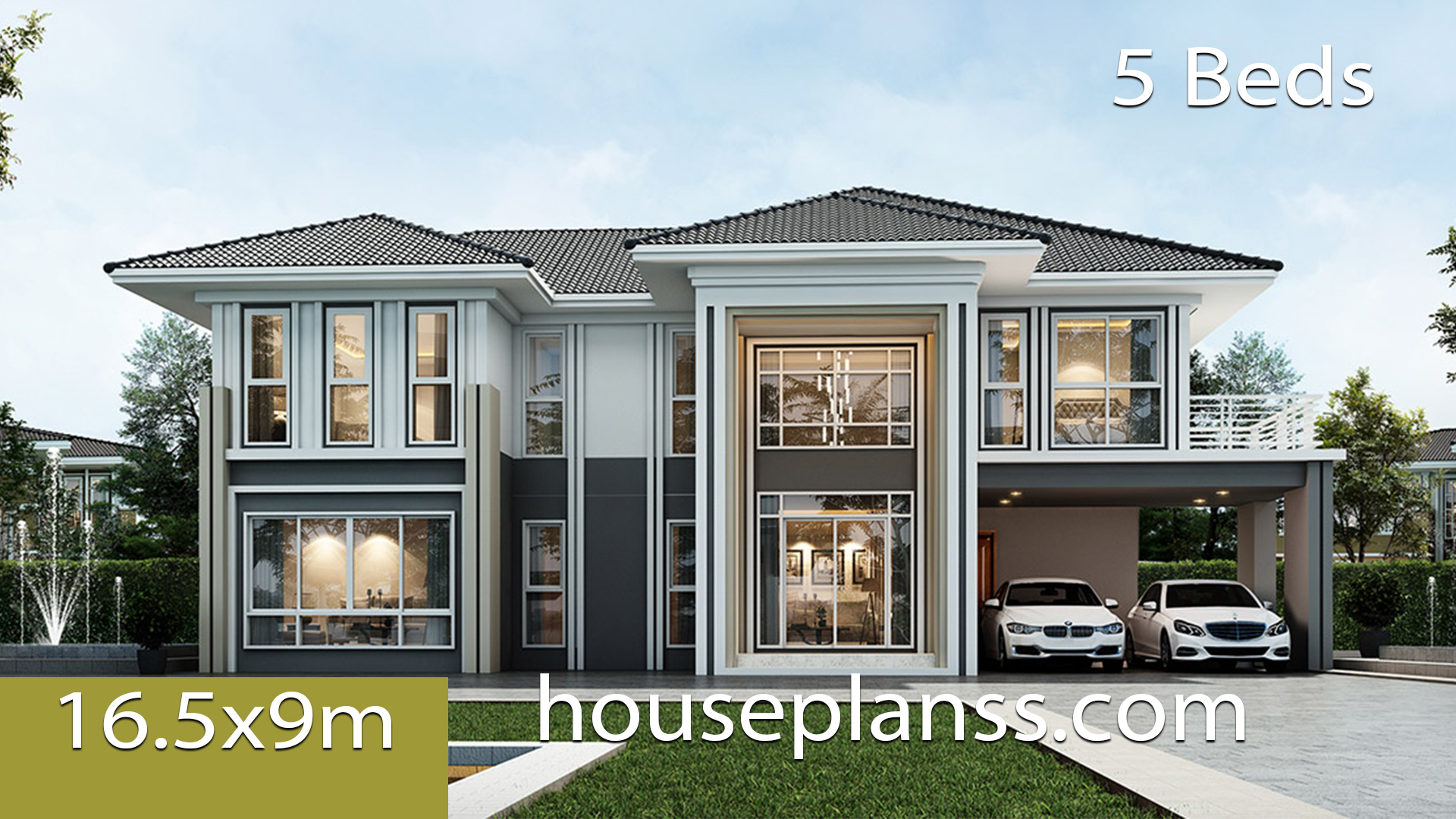
House design plan 10×10.5m with 5 bedrooms. Style modern with roof
House description:
Number of floors 2 storey house
bedroom 4 rooms
toilet 4 rooms
maid’s room – room
Parking 2 cars
Price range 4-6 million baht
useful space 208 sq.m.
Land area 57 square wah
Line size around the house 10.00 x 10.50
Land size 14.00 x 14.50
For More Details:
