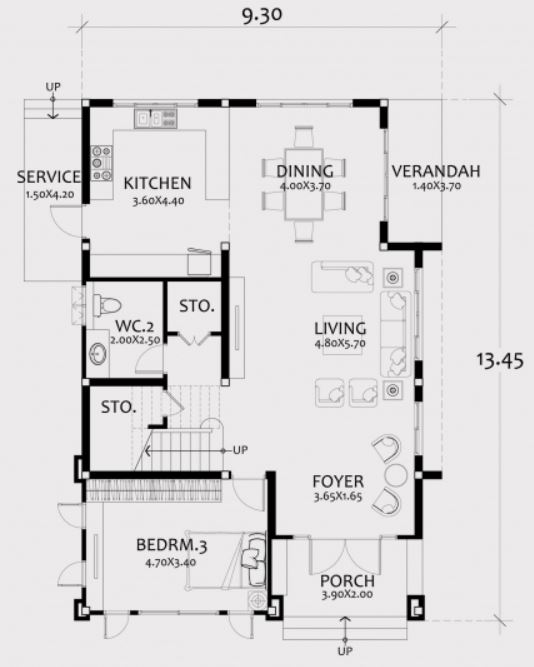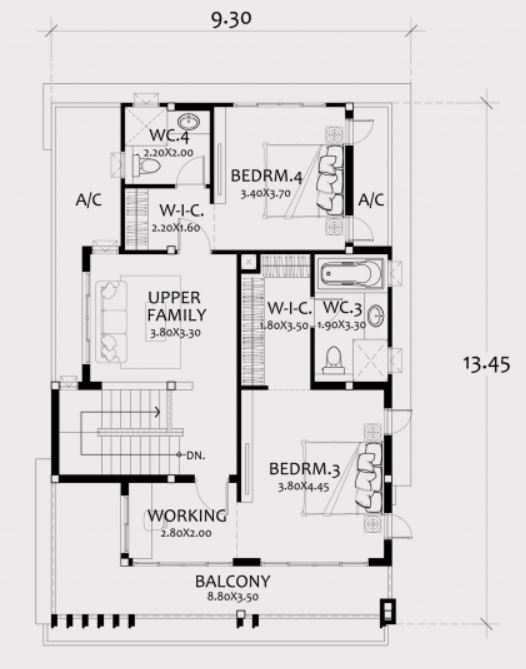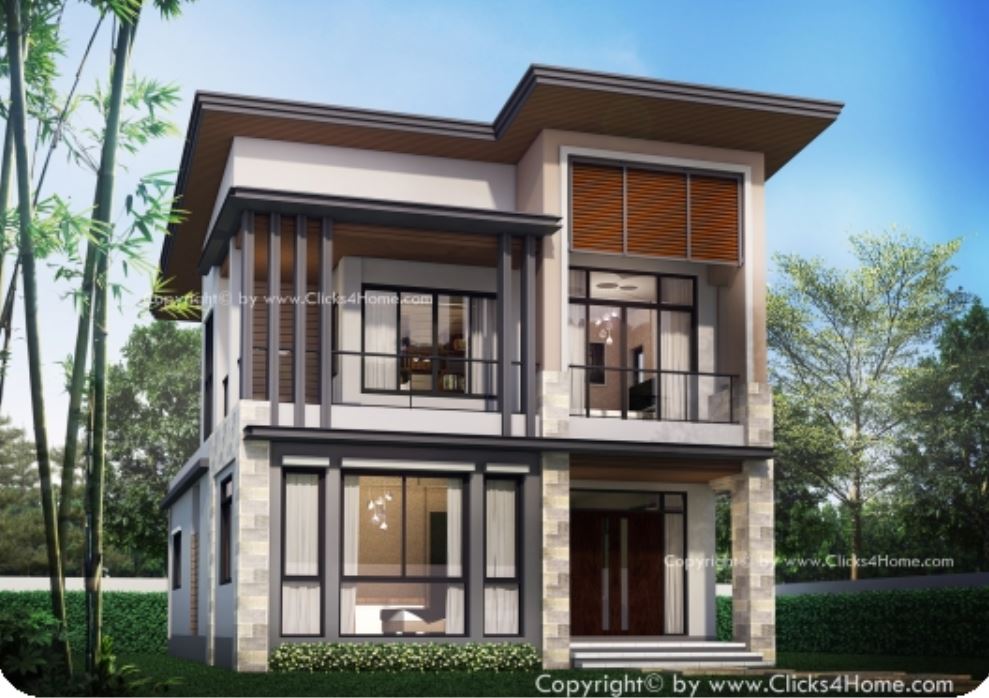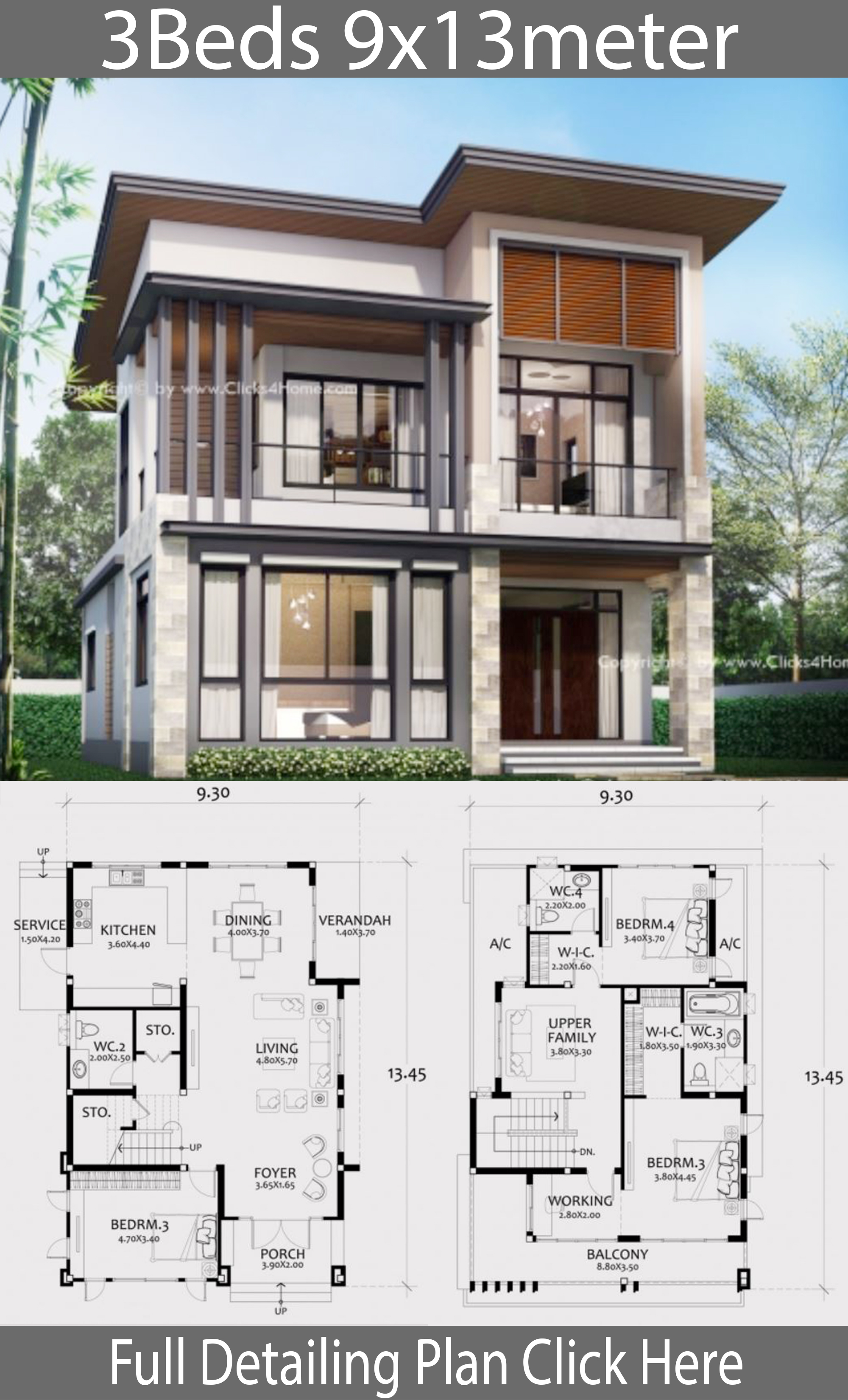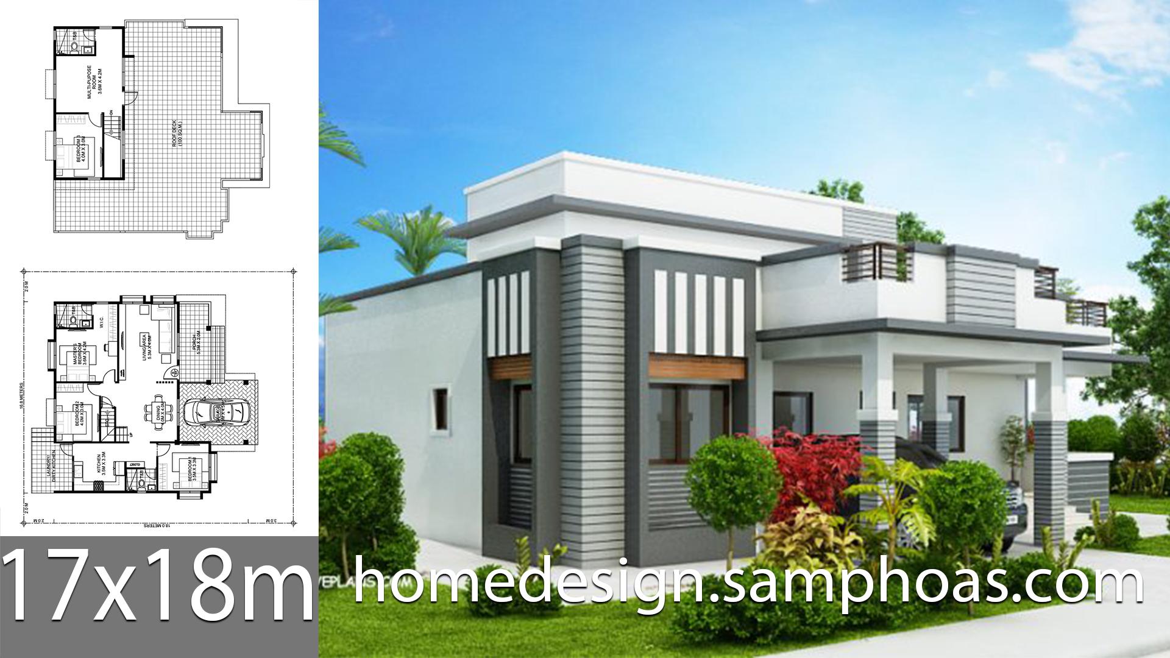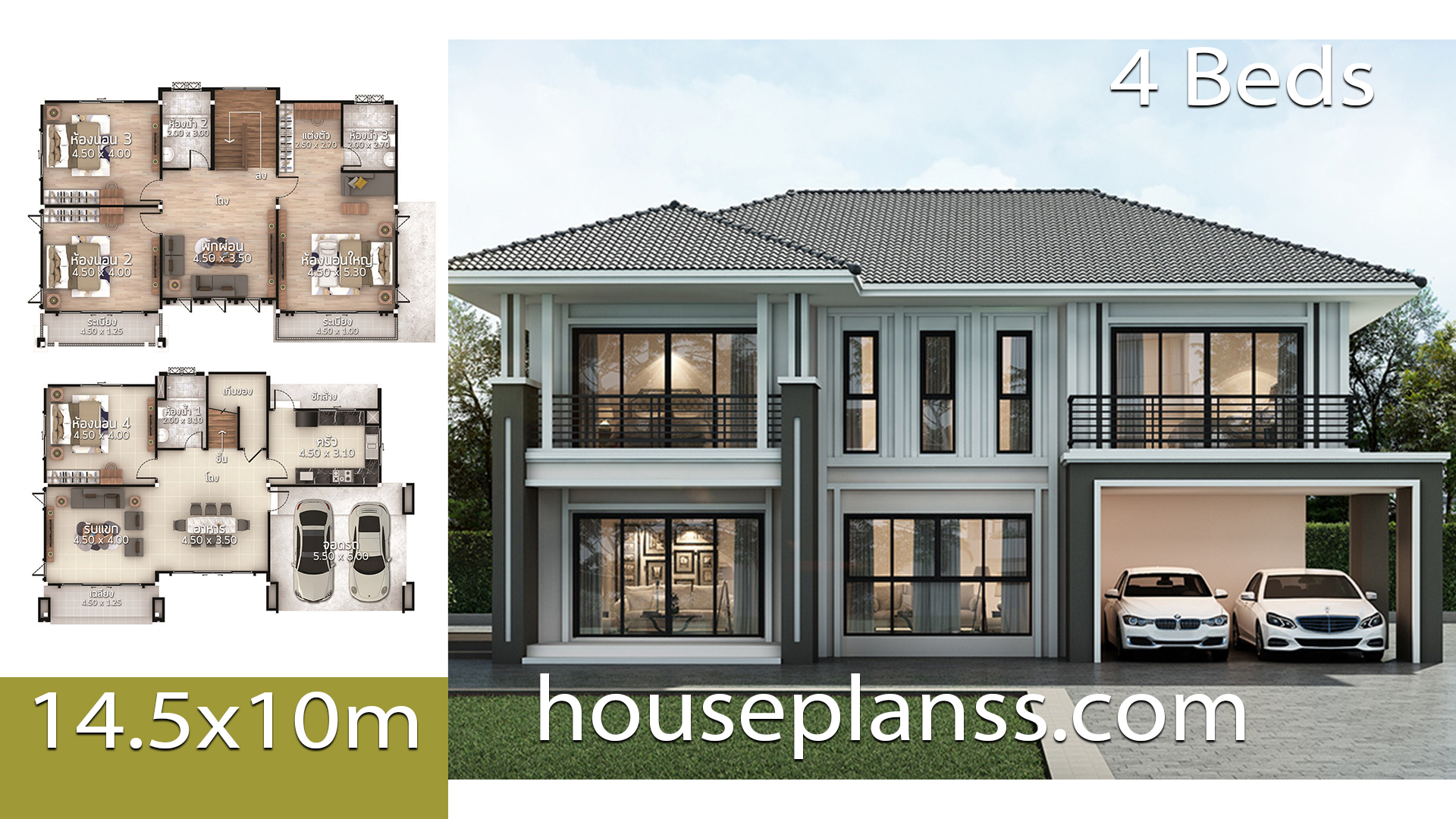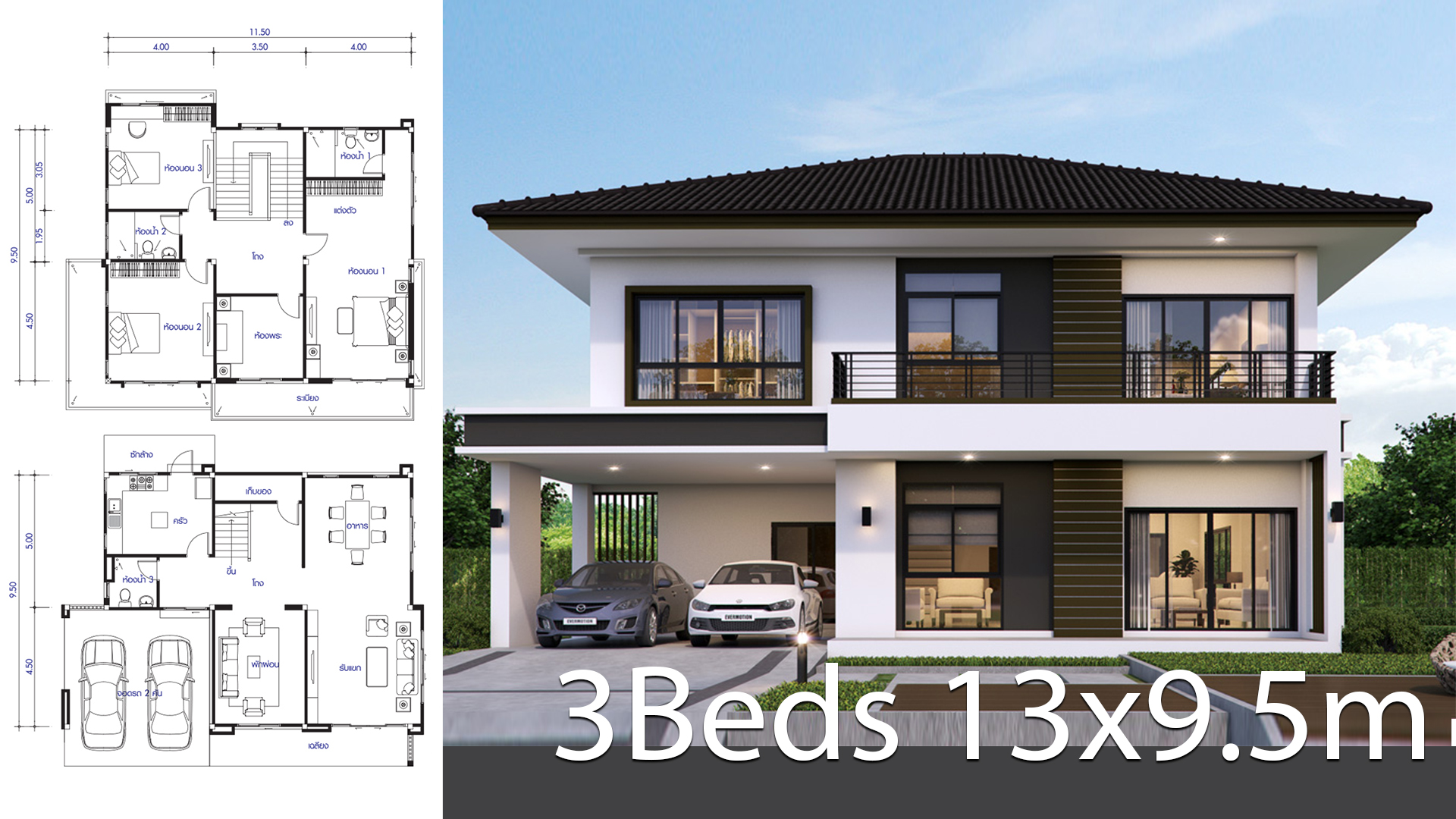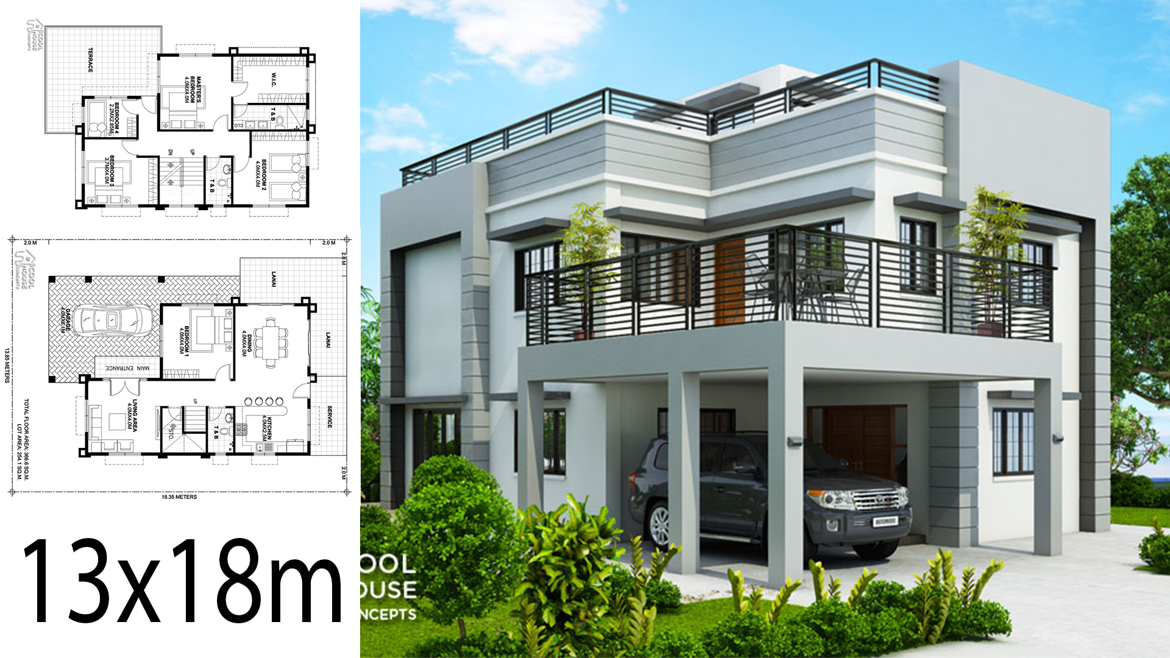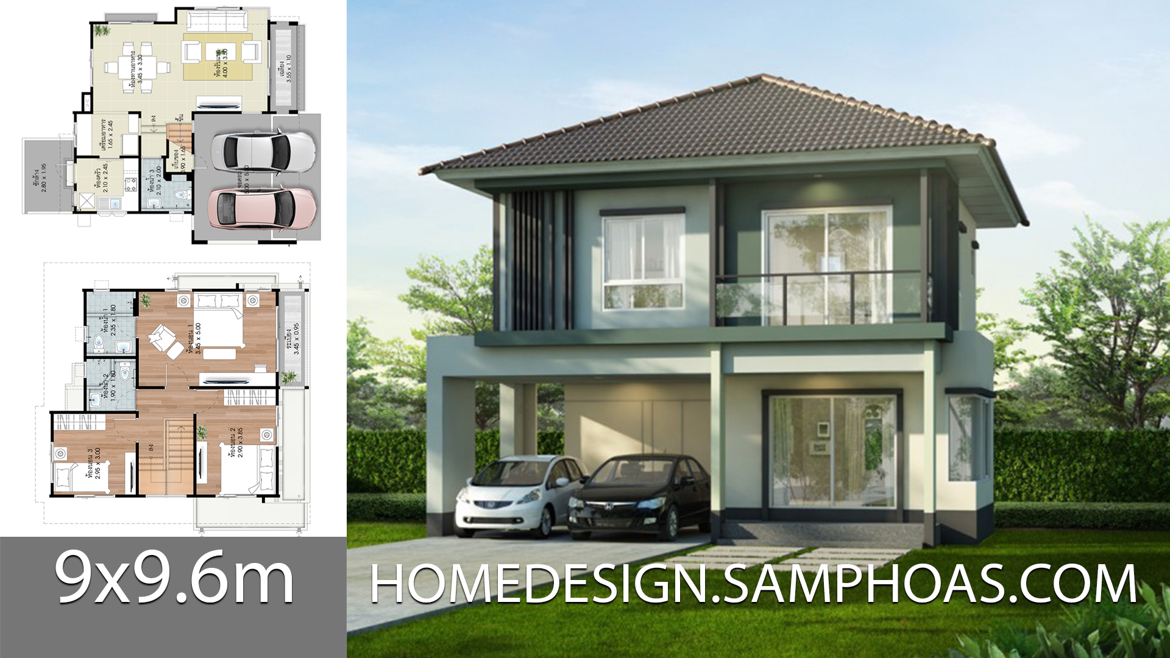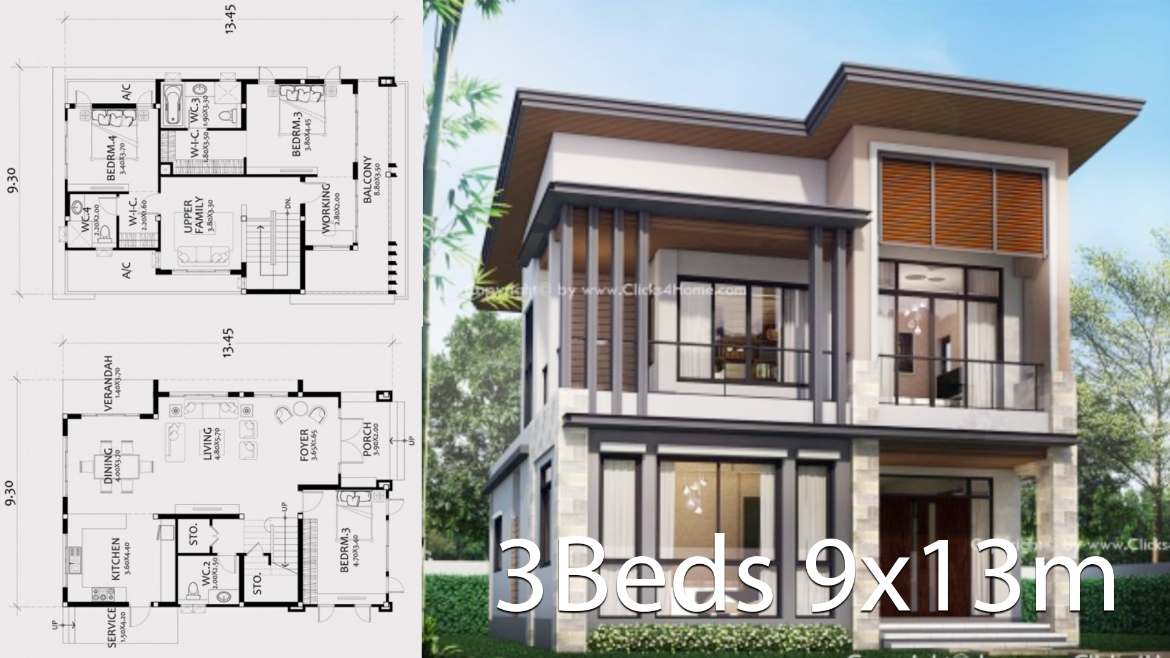
Home design plan 9x13m with 3 Bedrooms. Modern contemporary style two-story house Distinguished by providing a living area To continue with the food section And the kitchen at the back of the house Making the interior of the house look spacious And airy Both large and tall window designs that help ventilate And receiving light Helping the house to look brighter and darker. The dining room overlooks the back garden and the garden beside the door. Large sliding windows The other side is connected to Kitchen behind the house For continuous use In addition, on the front of the house Also provides a medium-sized bedroom That you can change to a movie room, listen to music Or the child’s homework room Which is proportional and quiet. On the second floor there is a small living room. For everyone in the family to sit and relax in private With a large bedroom And two small rooms with two en-suite bathrooms, which are considered to be a home style that can be used for both interior and exterior use. And external appearance That guarantees that everyone likes the house for sure
House description:
Two Car Parking and garden
Ground Level: Living room, Dining room, Kitchen, backyard garden, storage and 1 Restroom
First Level: Master bedroom connect to balcony, 2 bedrooms with 1 bathroom.
To buy this full completed set layout plan please go to clicks4home.com (blueprint start from us$1000)
For More Details:
