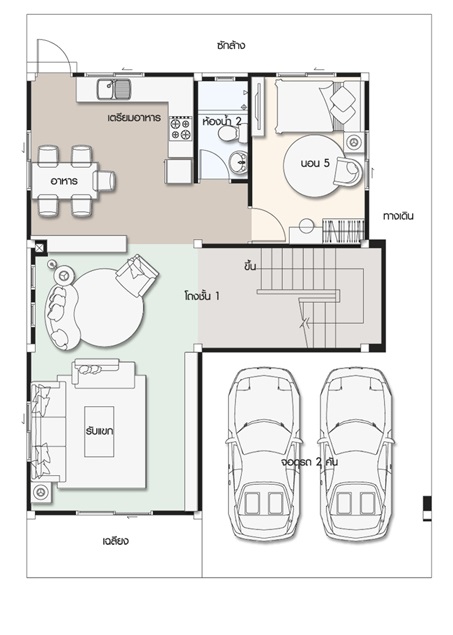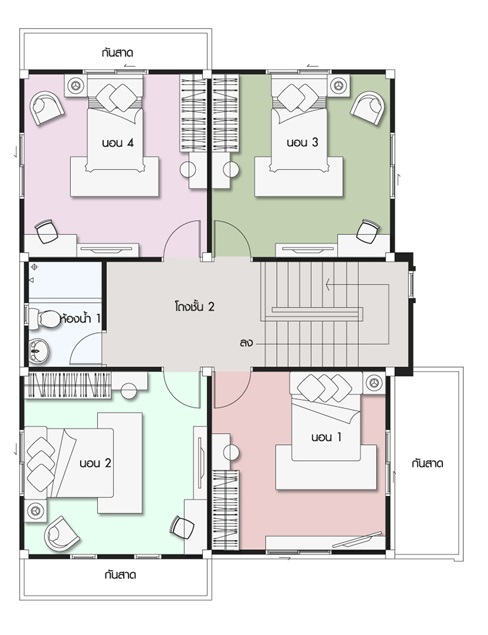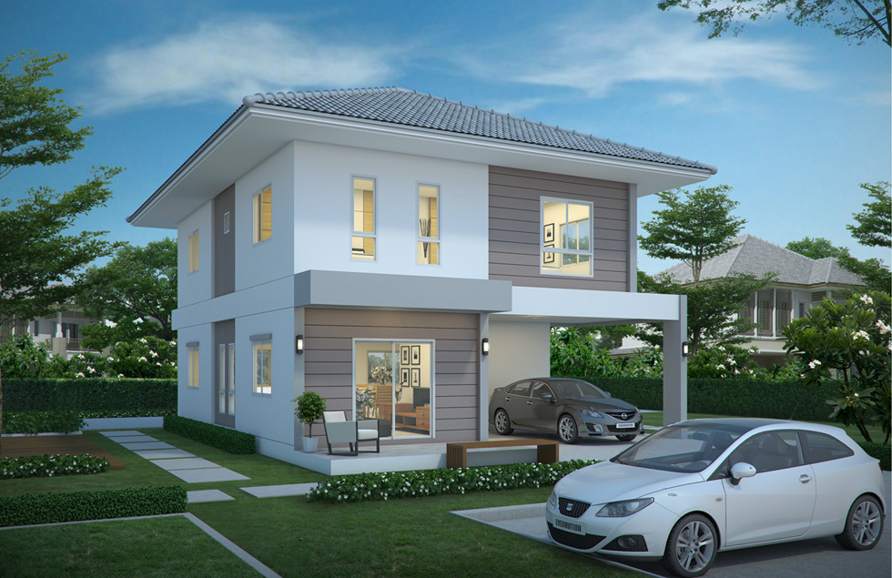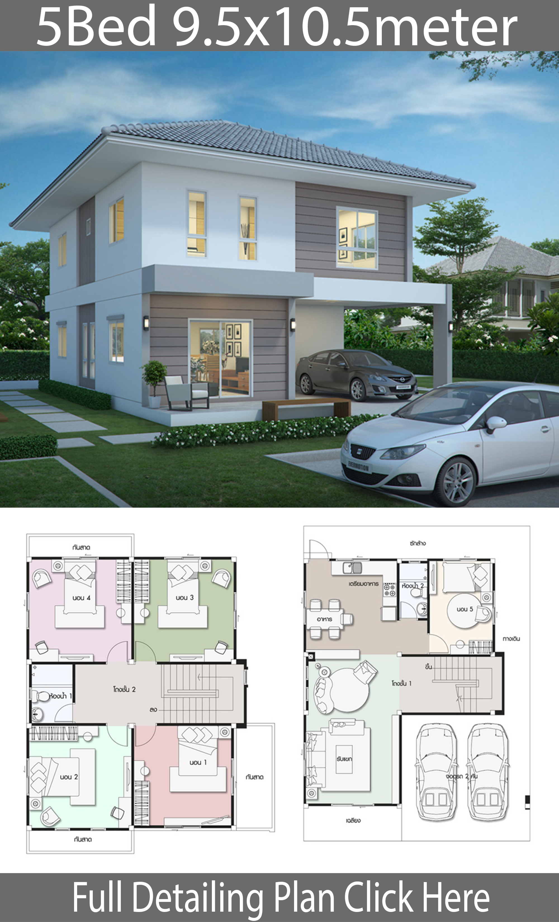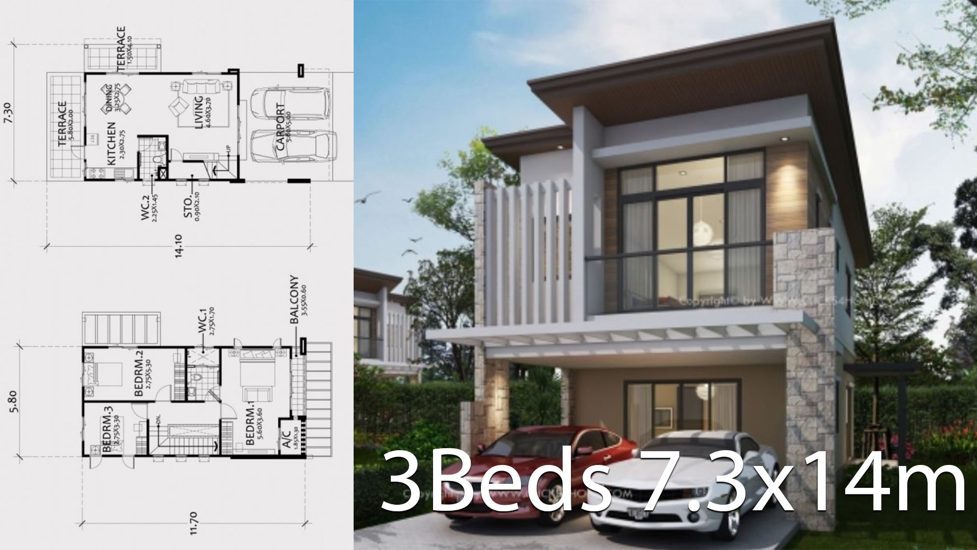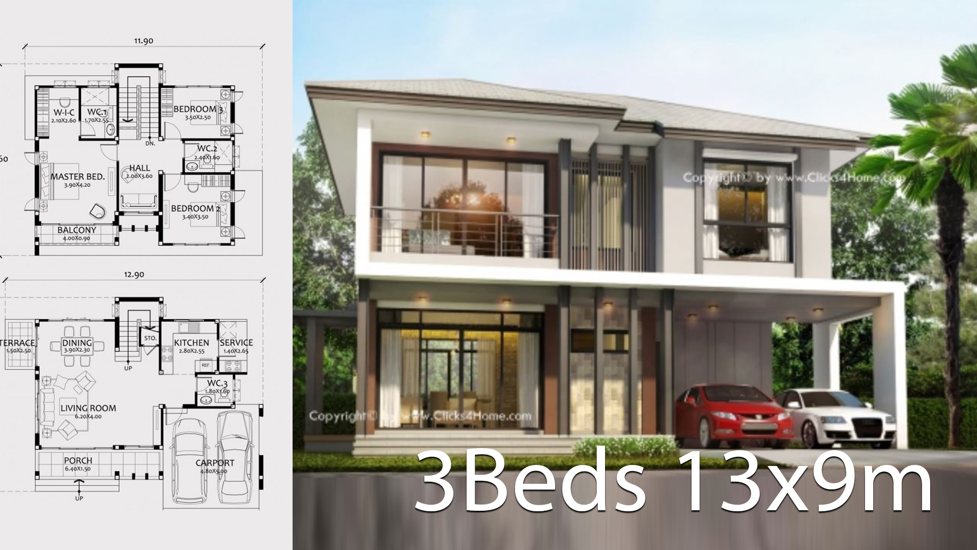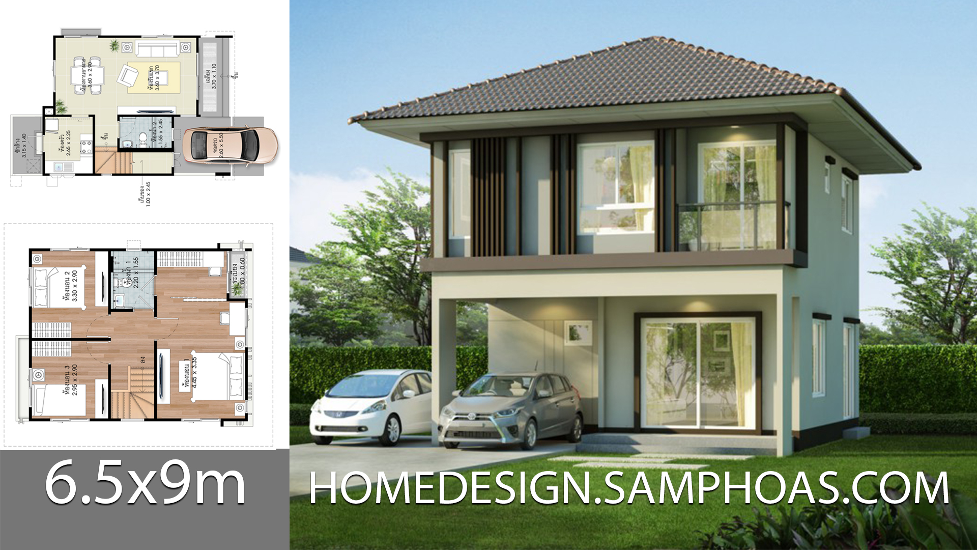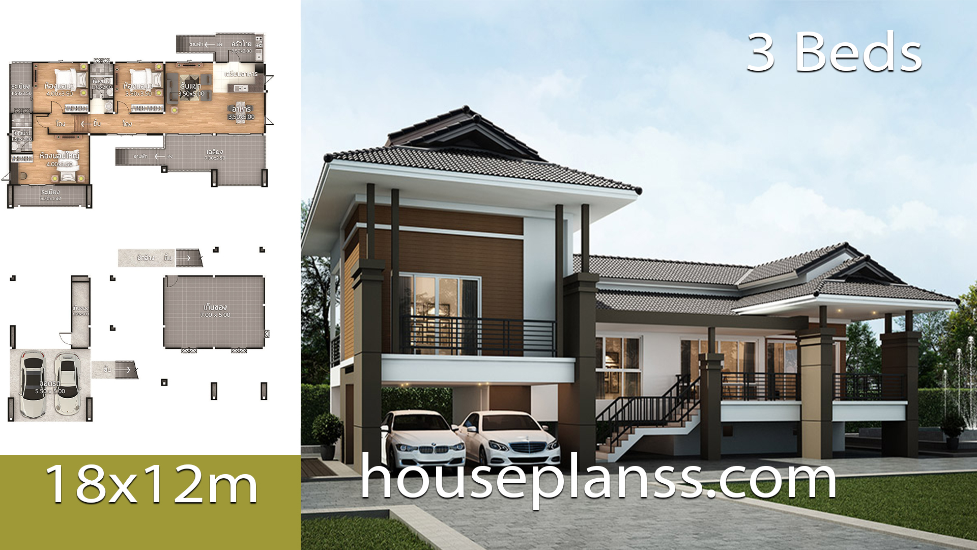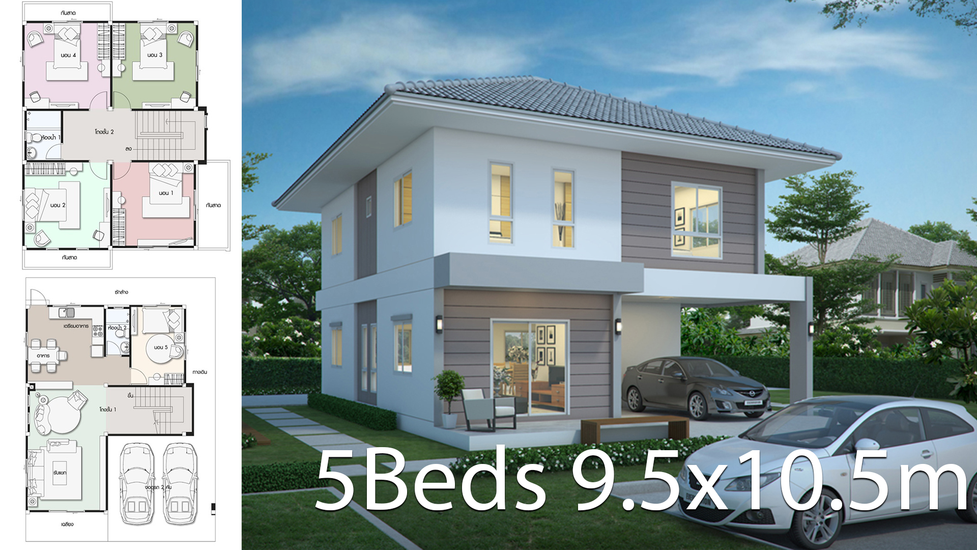
Home design plan 9.5×10.5m with 5 bedrooms. Style modern with roof
House description:
Number of floors 2 storey house
bedroom 5 rooms
toilet 2 rooms
maid’s room – room
Parking 2 cars
Price range 3-4 million baht
useful space 234 sq.m.
Land area 47 square wah
Line size around the house 9.50×10.50
Land size 12.60×14.70
For More Details:
