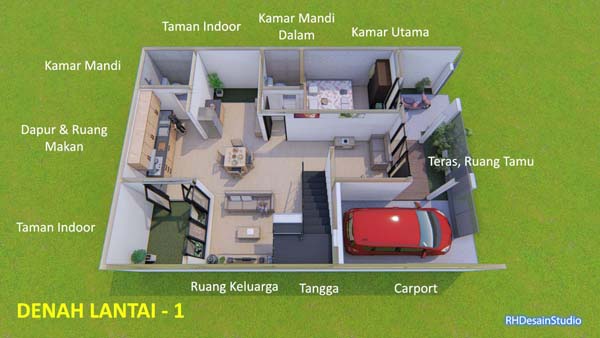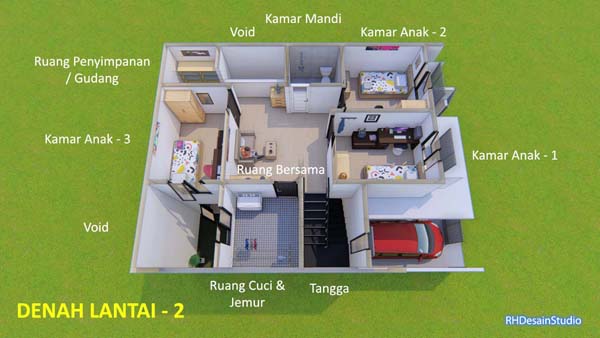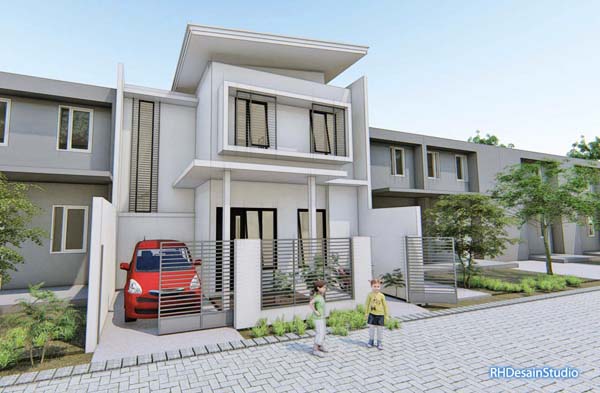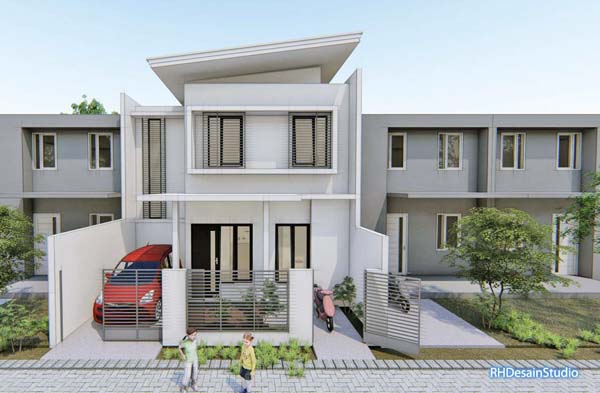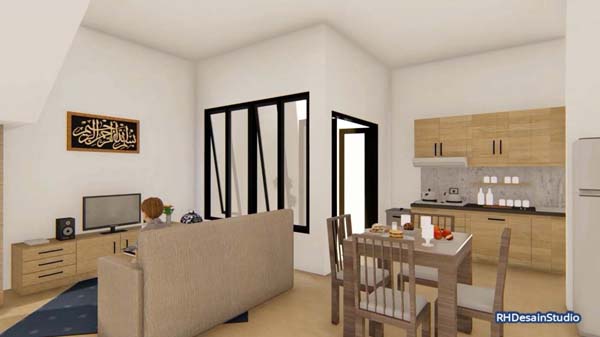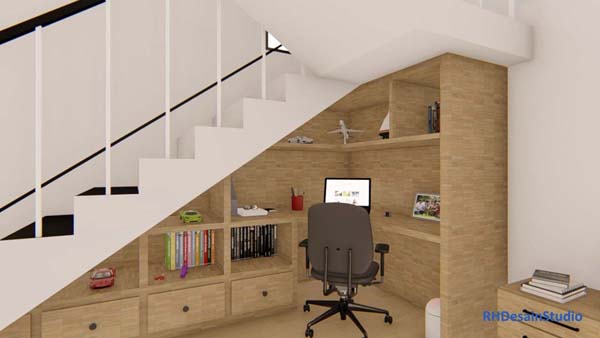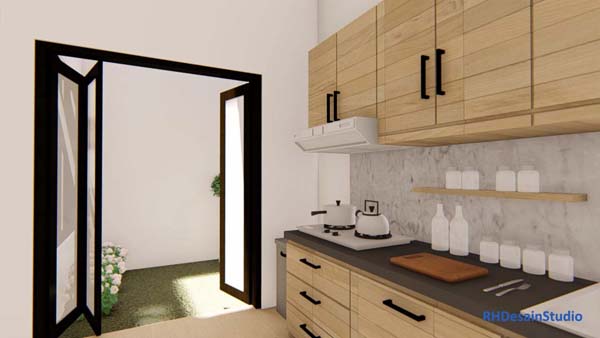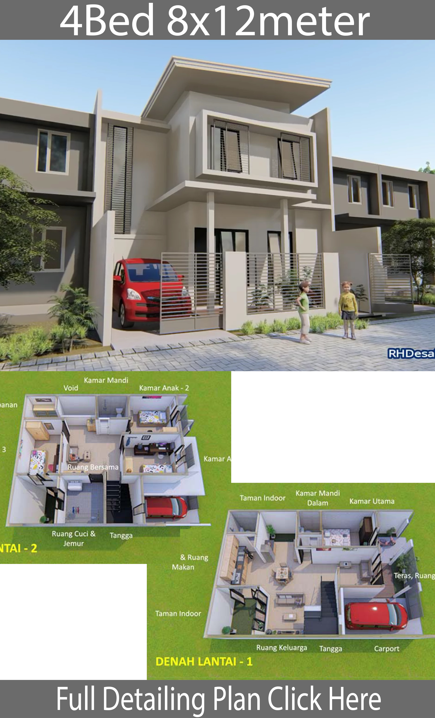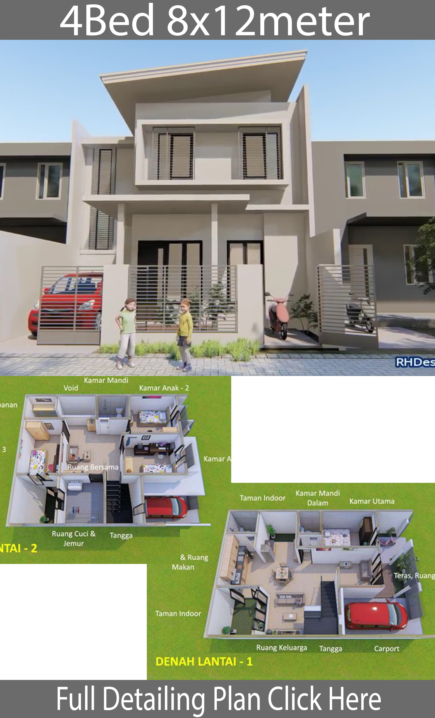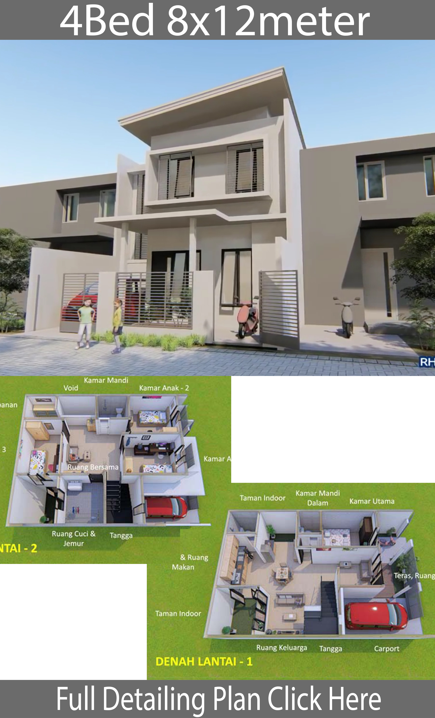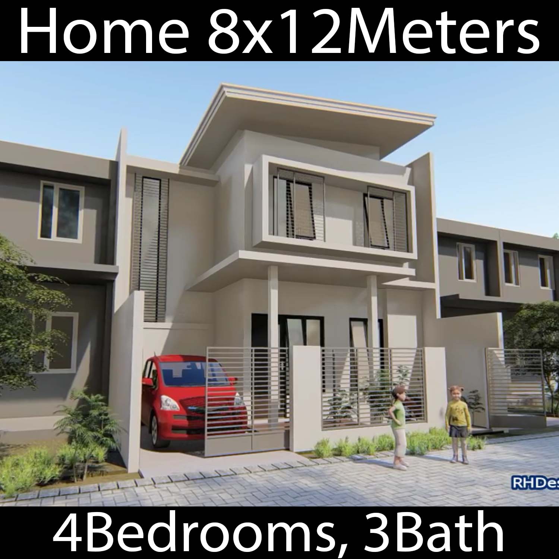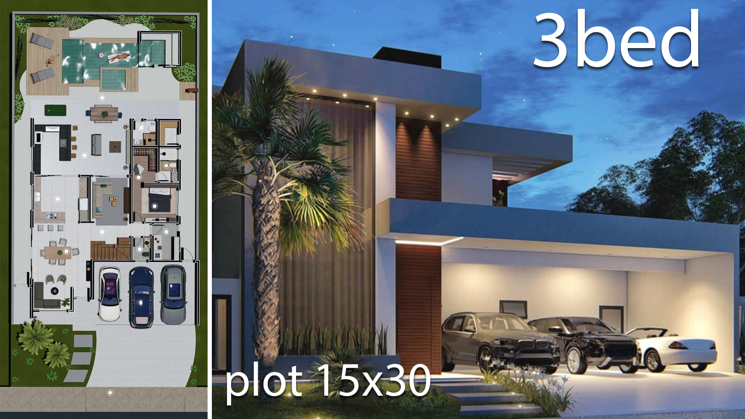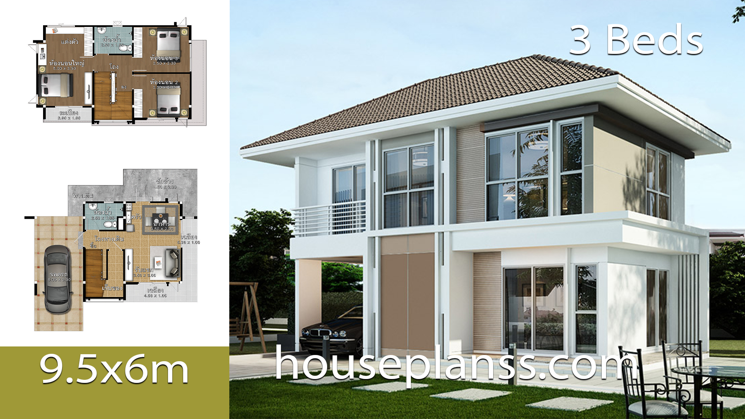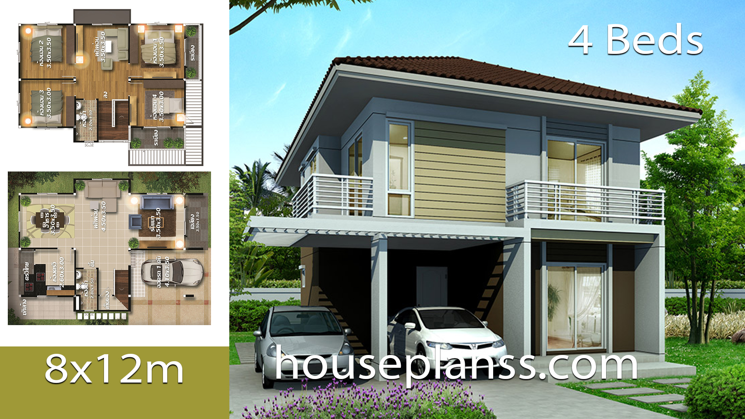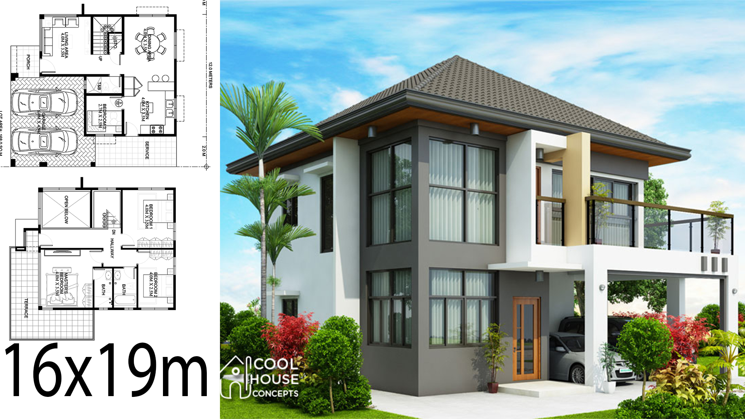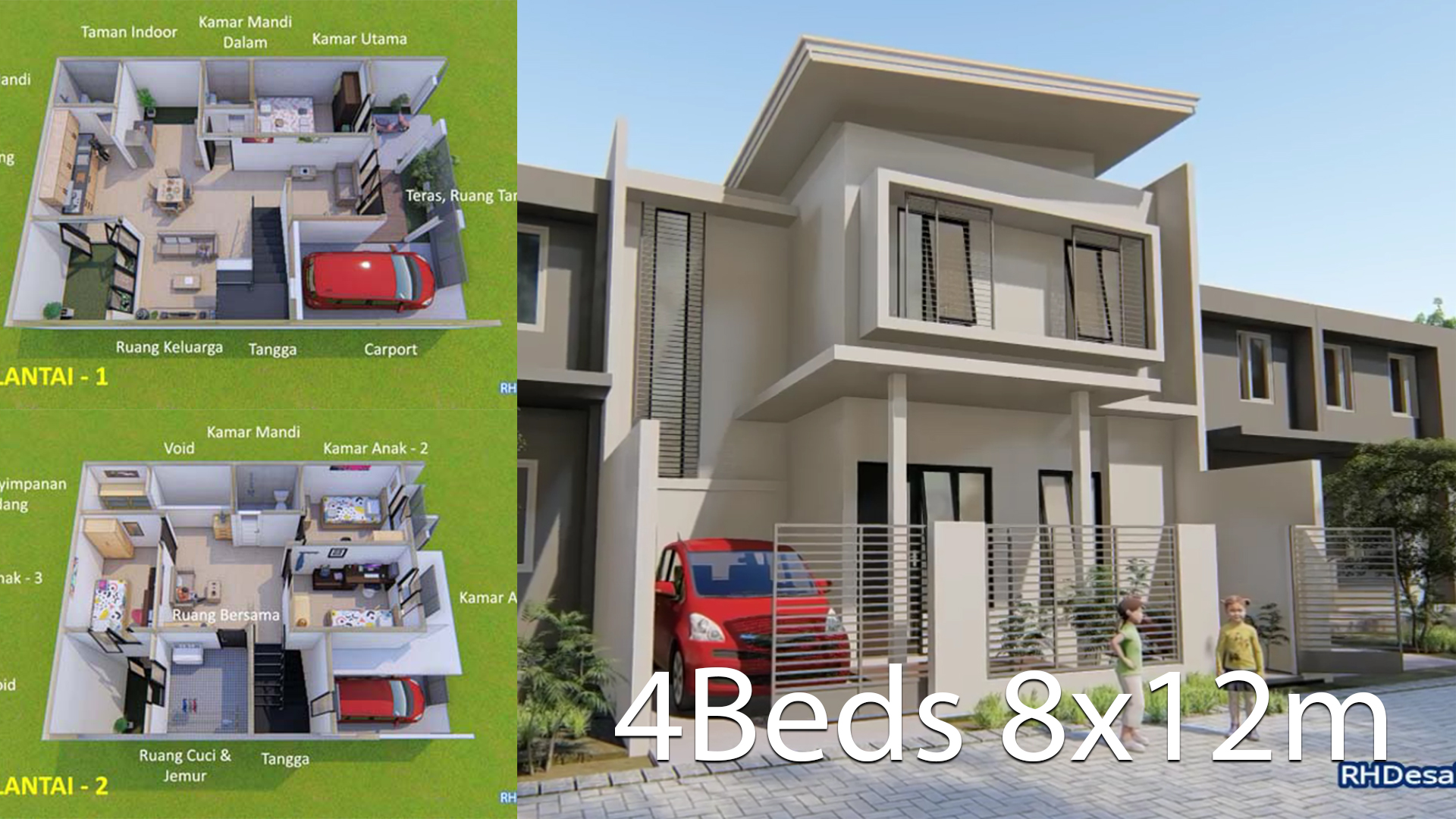
Home design plan 8x12m with 4 bedrooms. Simple Minimalist House Design on 8×12 meters land with 4 Bedrooms 2 Floors
Home Statistics:
– 8×12 meters (96m²) land
– Building area of 125m²
– 2-storey building
– 4 bedrooms (1 main room, 3 children’s rooms)
– 3 bathrooms (1 bathroom, 2 outdoor bathrooms)
– Living room
– Family room
– Dining room & kitchen
– Lounge / reading room (2nd floor)
– Laundry and drying room
– Warehouse
– Carport
– Indoor / open-air garden
For More Details:
