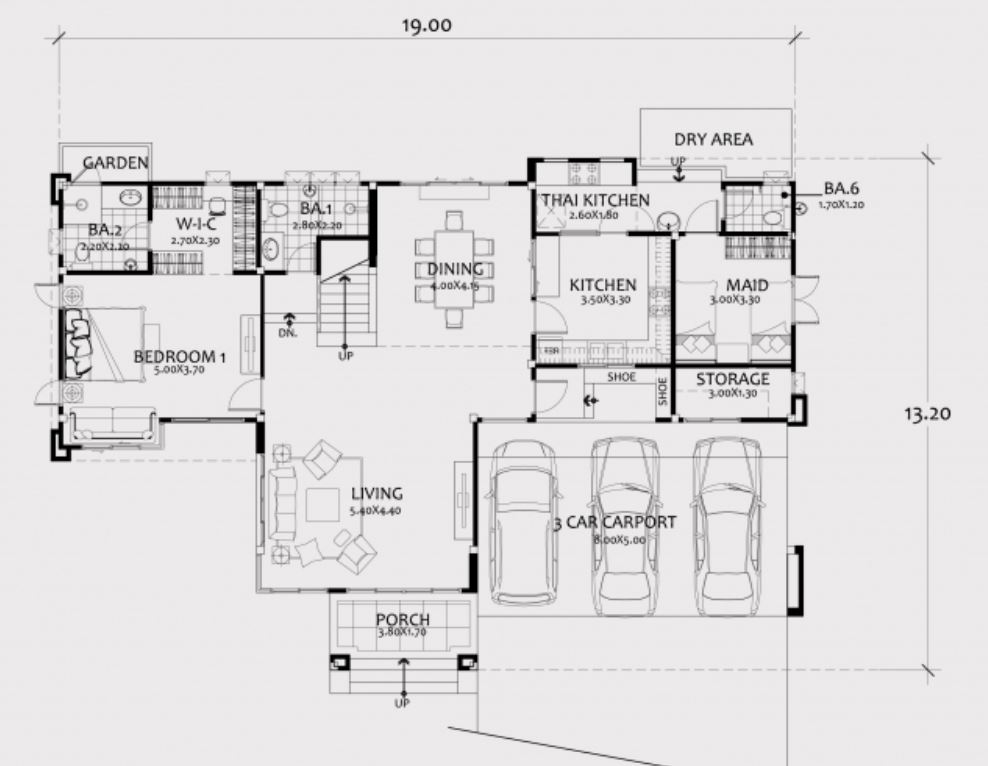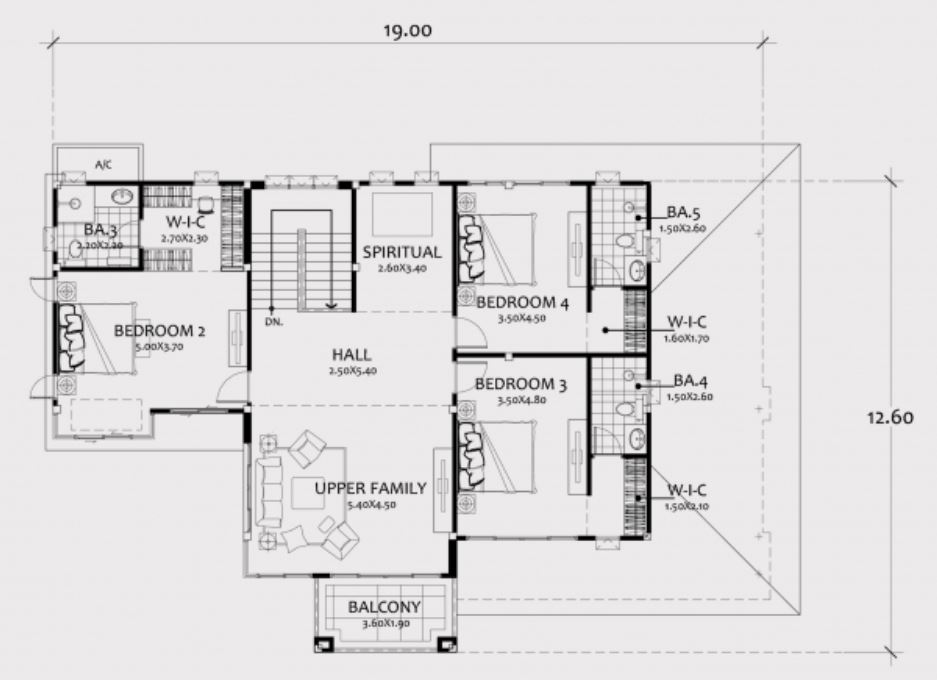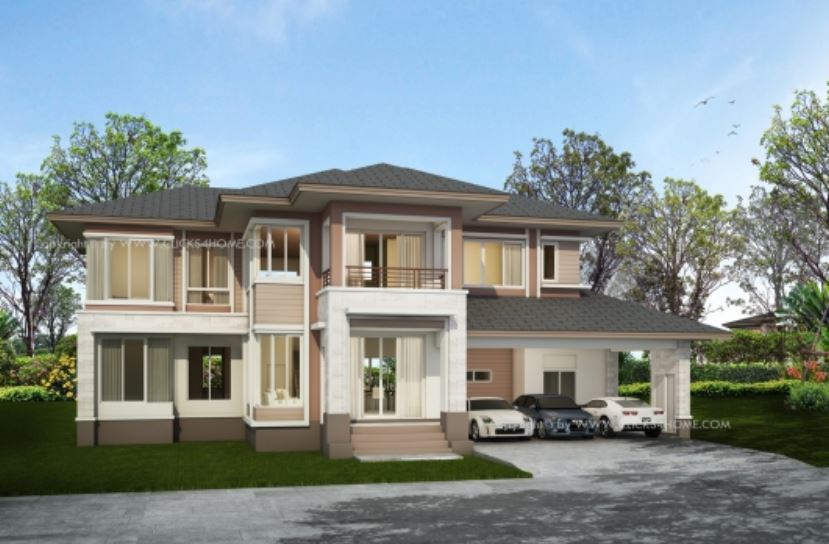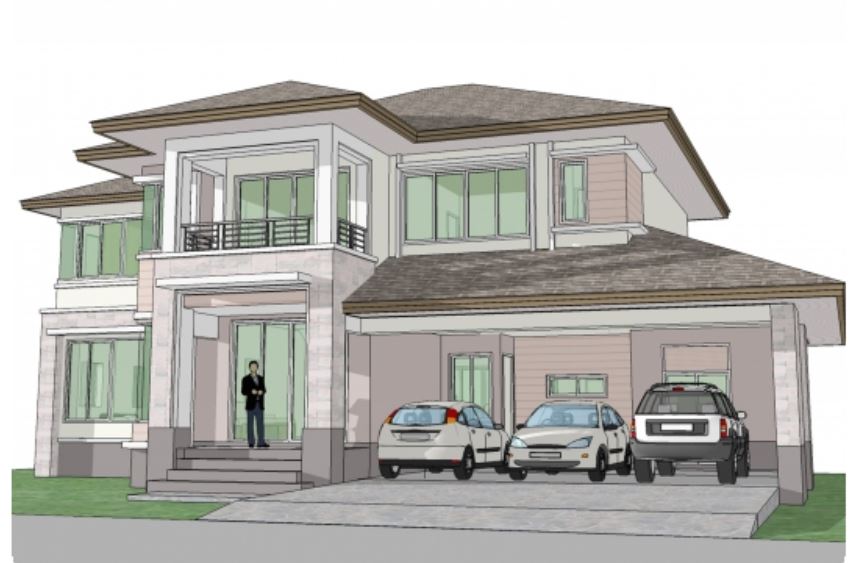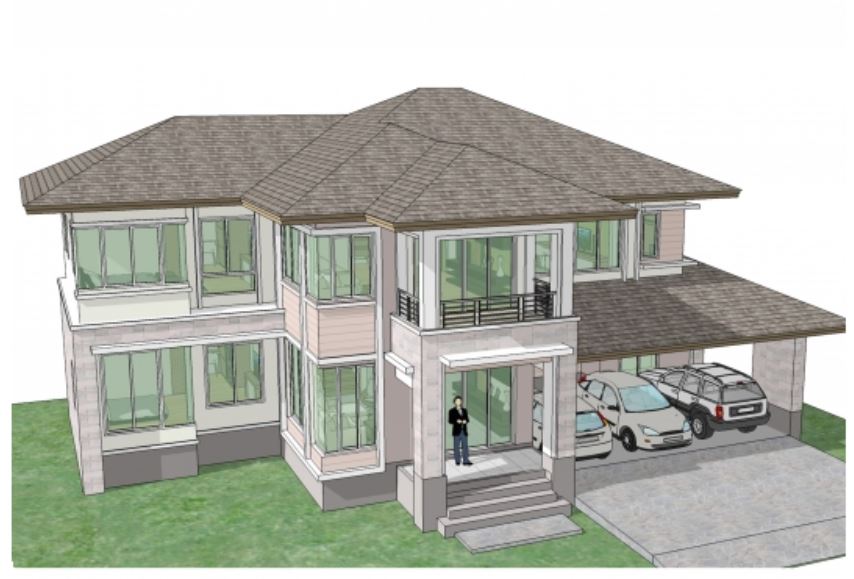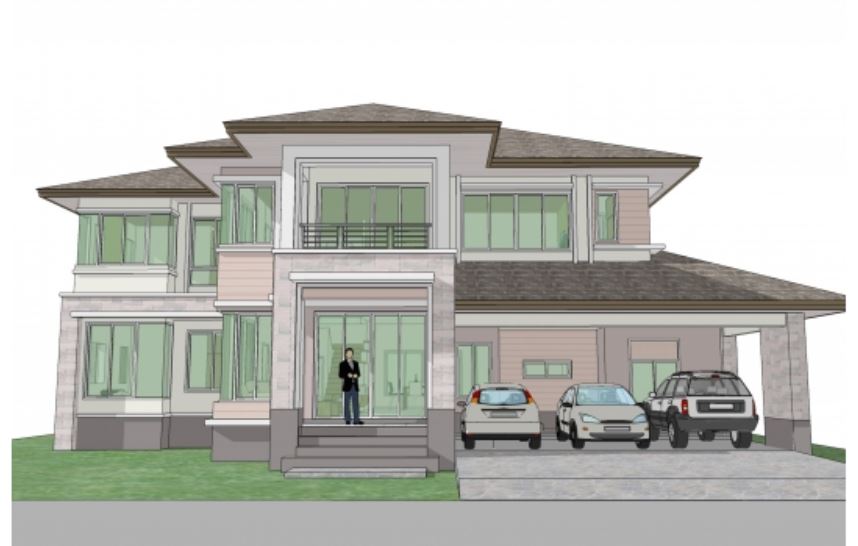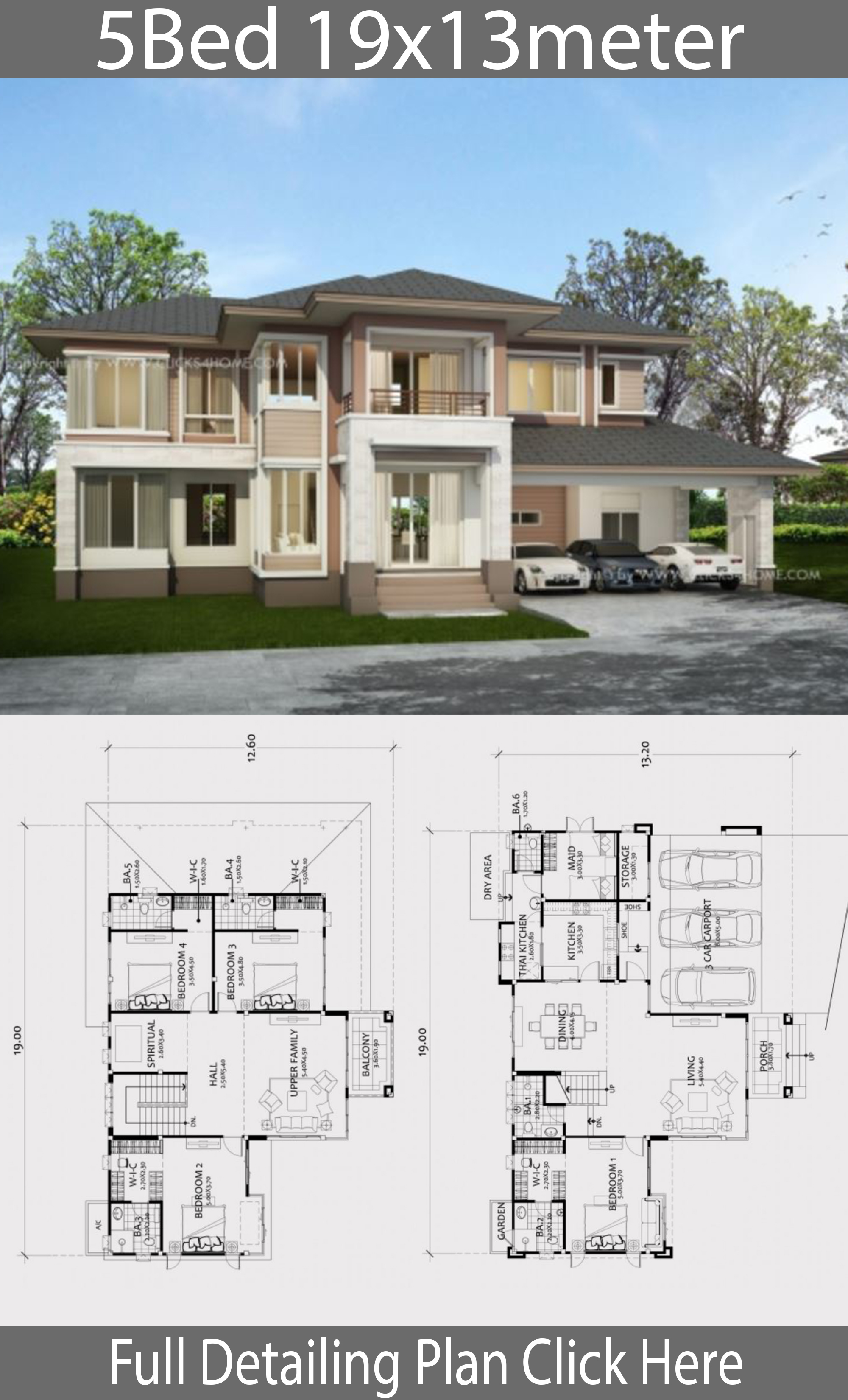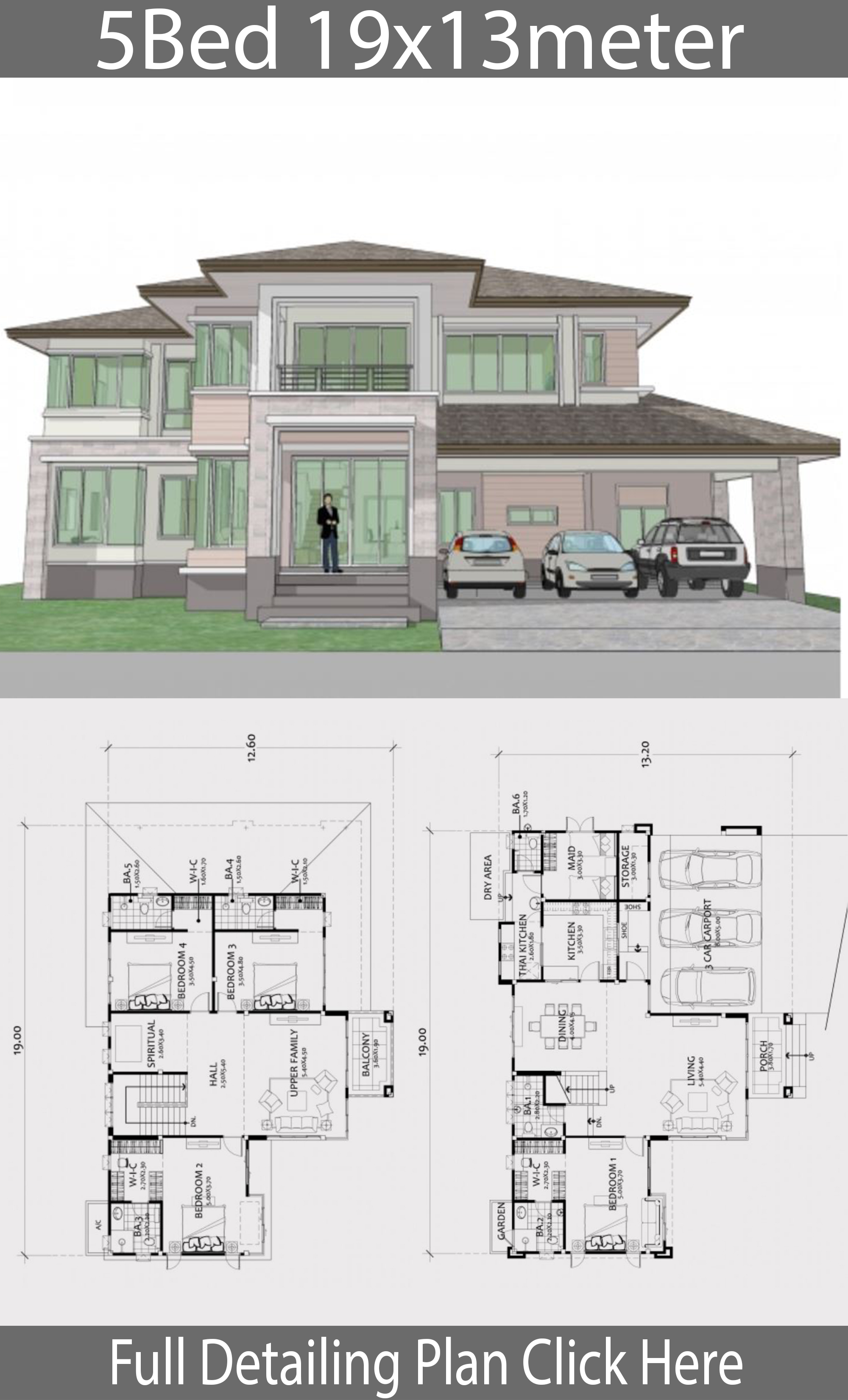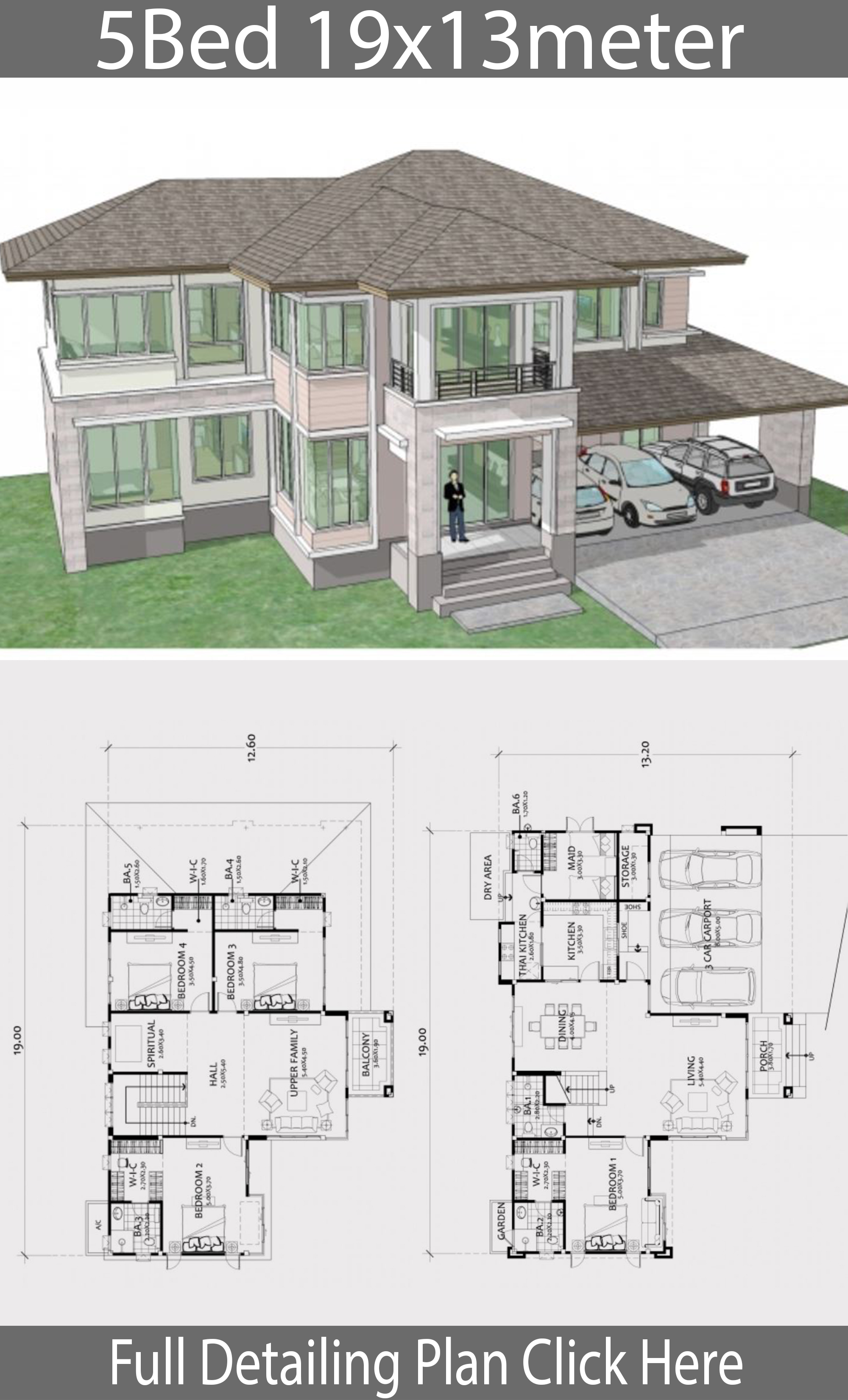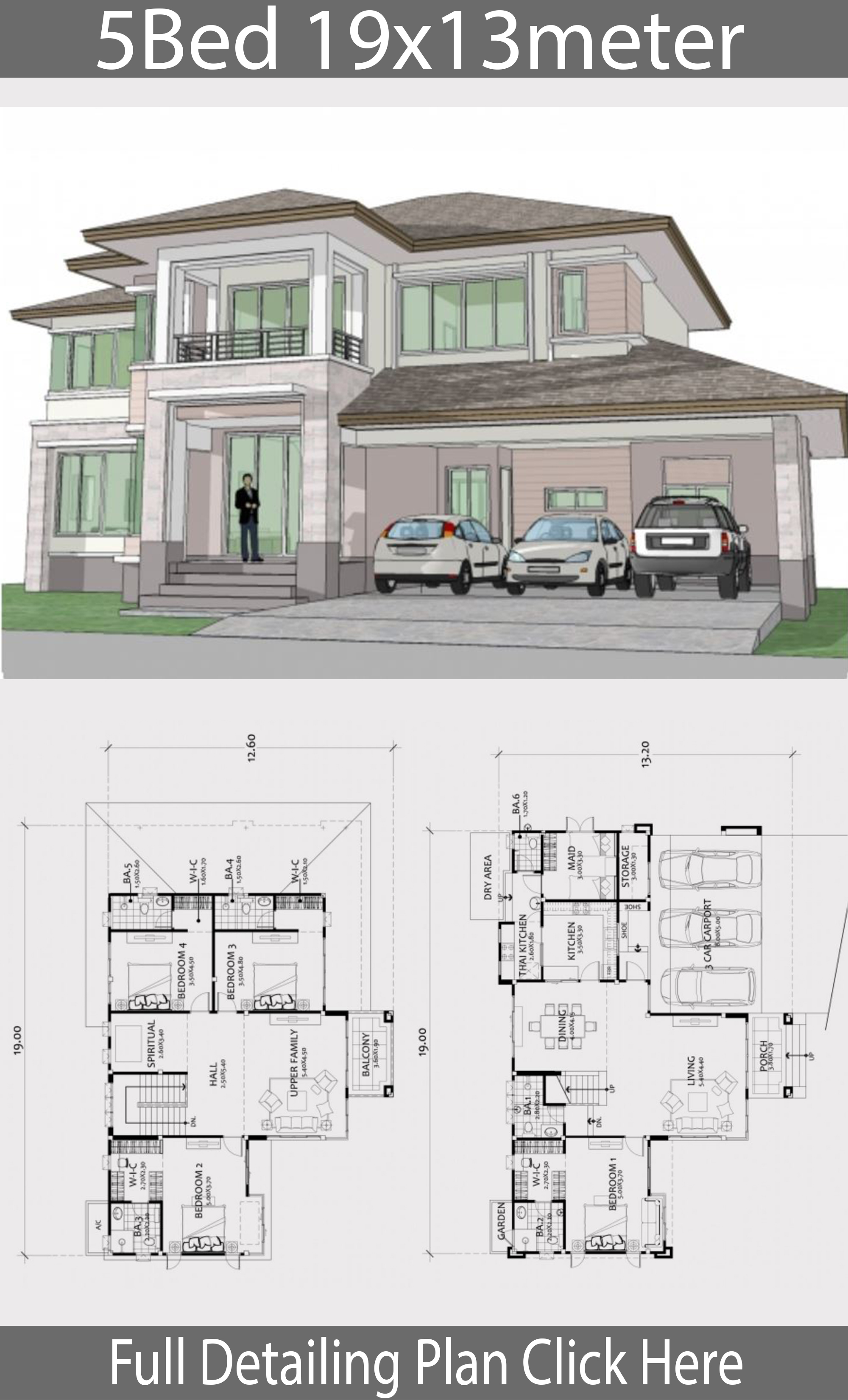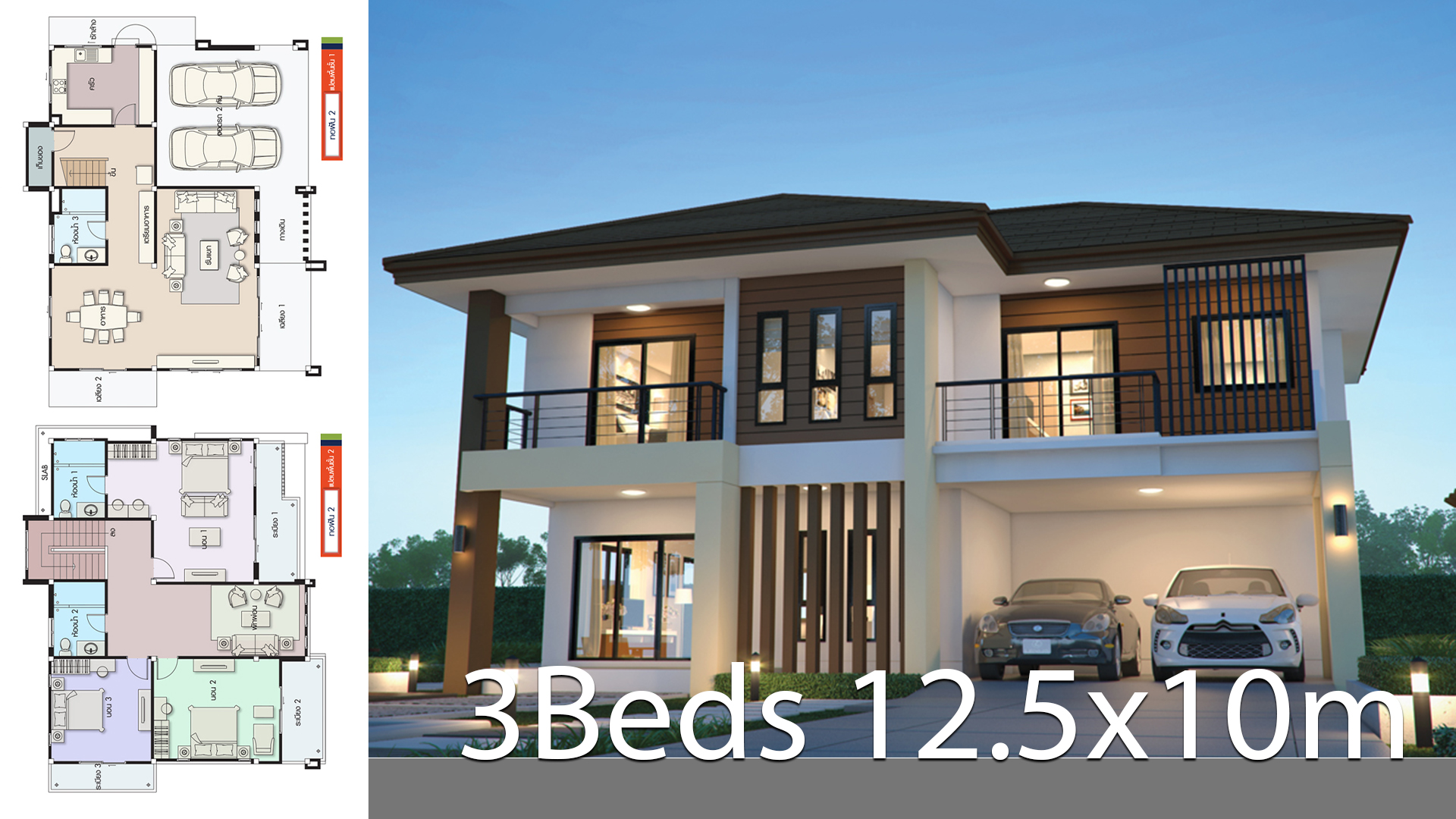
Home design plan 19x13m with 5 bedrooms. A large two-storey house with luxurious lines with modern shapes Contemporary style For large families.
Who want to emphasize the spacious interior space And connect the living space continuously with 3 indoor parking spaces, outstanding at the entrance hall in front of the house Elegant and elegant Welcome to the large living room. On the front of the house In the dining room Is in proportion to the large kitchen Continuing with the Thai kitchen and the maid’s room on the back Special with a master bedroom Focus area Privacy Suitable for the elderly Or the owner of the house who wants to be close to nature, while the upper floor is luxurious with a large resting hall for everyone in the family to spend time together Before entering 3 large bedrooms with en suite bathrooms in every room Can be called luxury And comfort In the same house
House description:
Three Car Parking and garden
Ground Level: One bedroom with bathroom, Maid room, Living room, Dining room, 2 Kitchens, backyard garden, storage and 2 Restrooms
First Level: Family room, 2 bedrooms with 3 bathrooms.
To buy this full completed set layout plan please go to clicks4home.com (blueprint start from us$1000)
For More Details:
