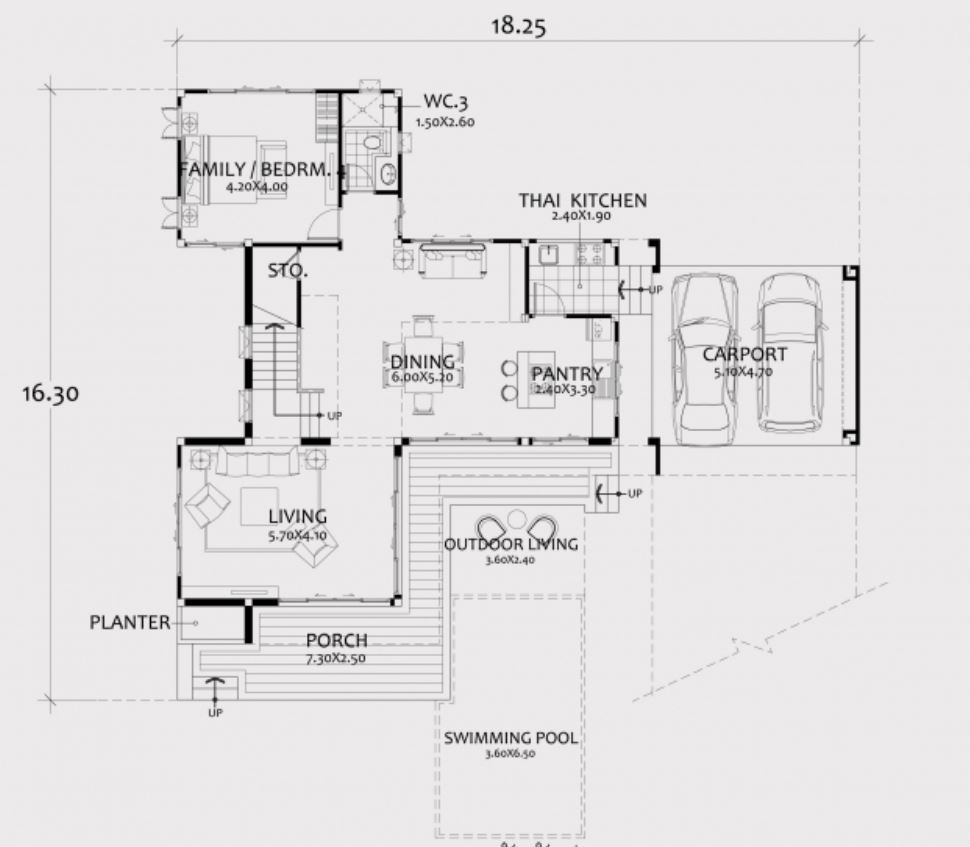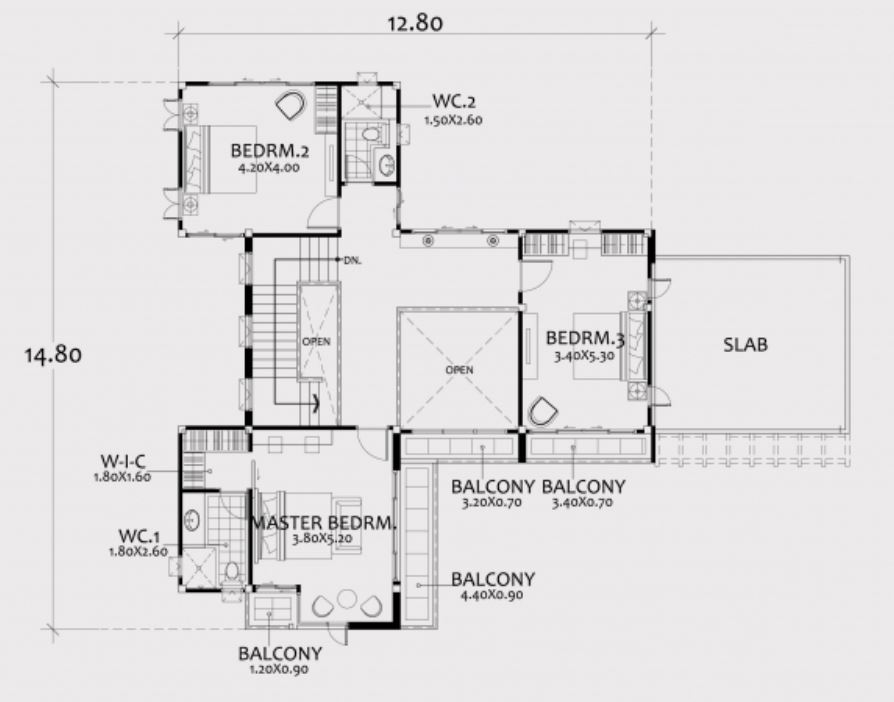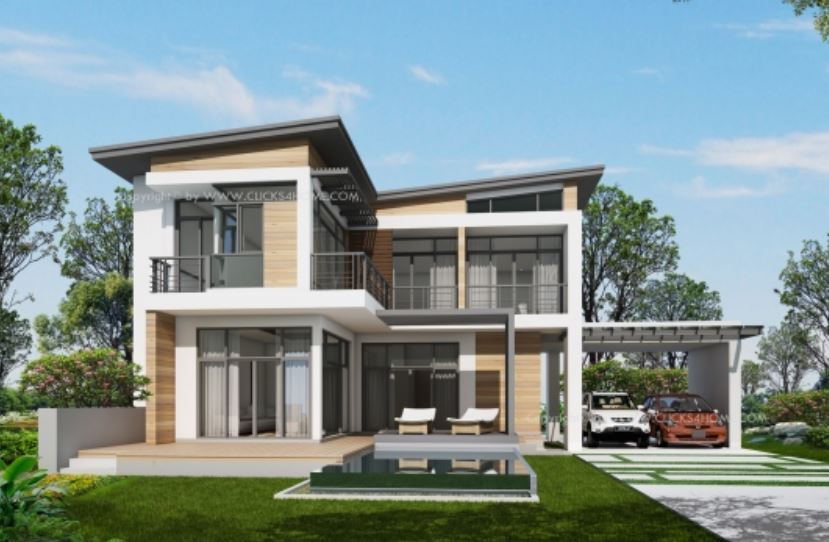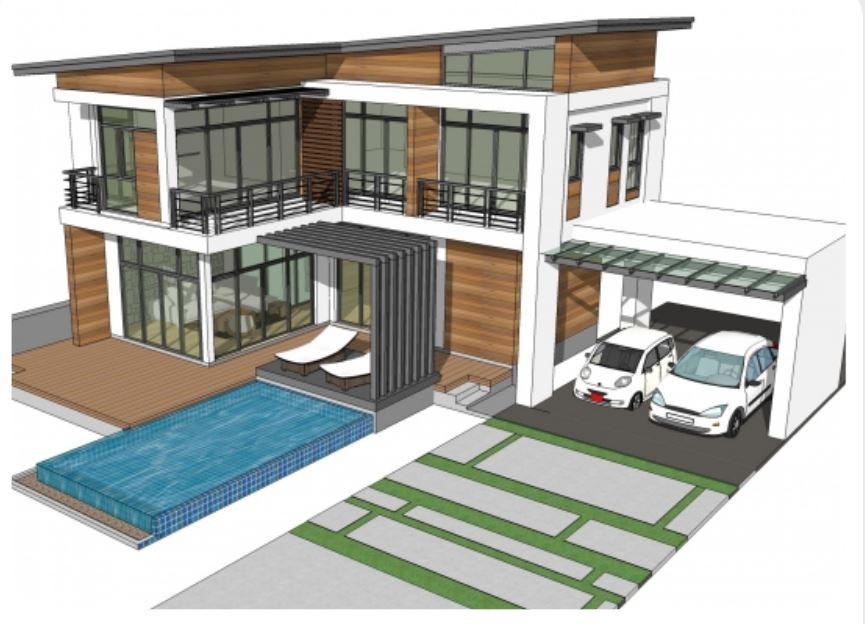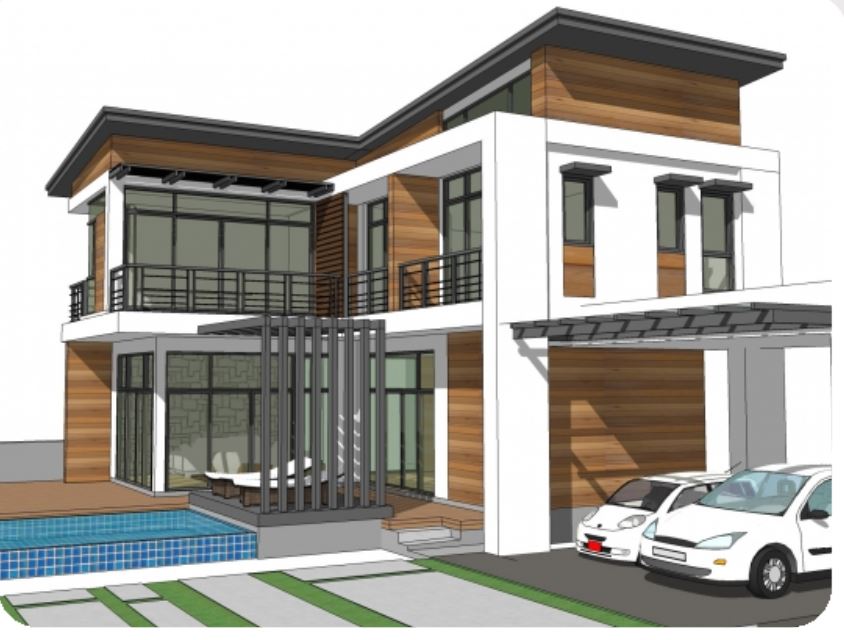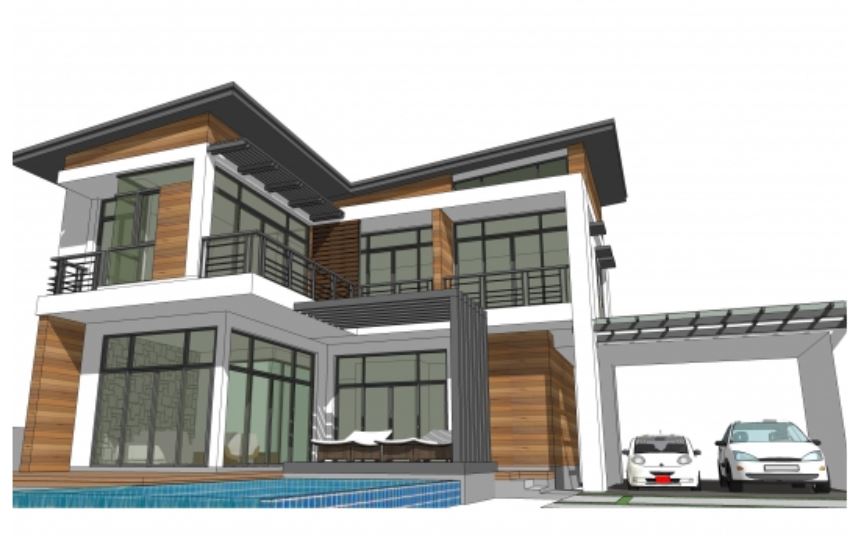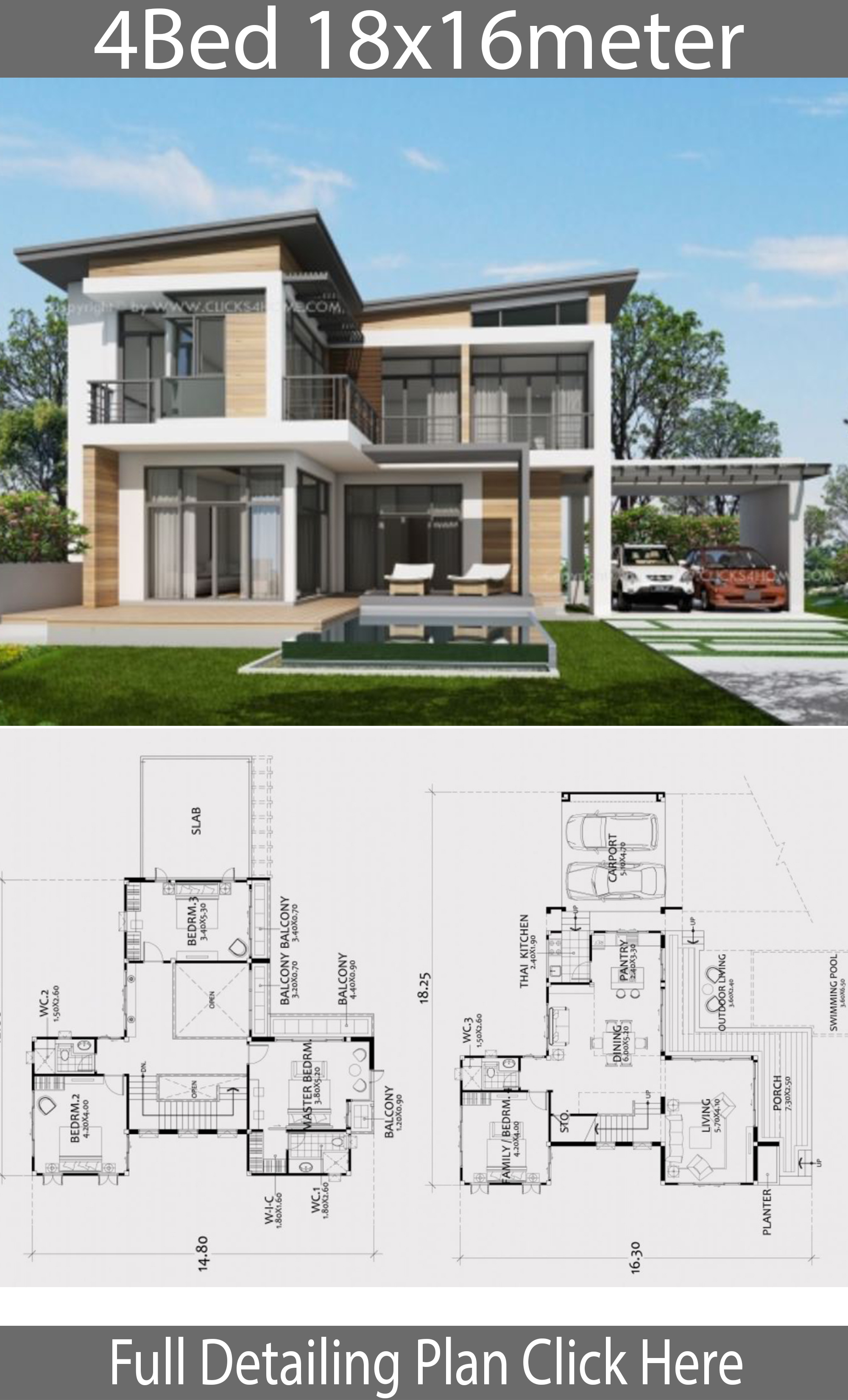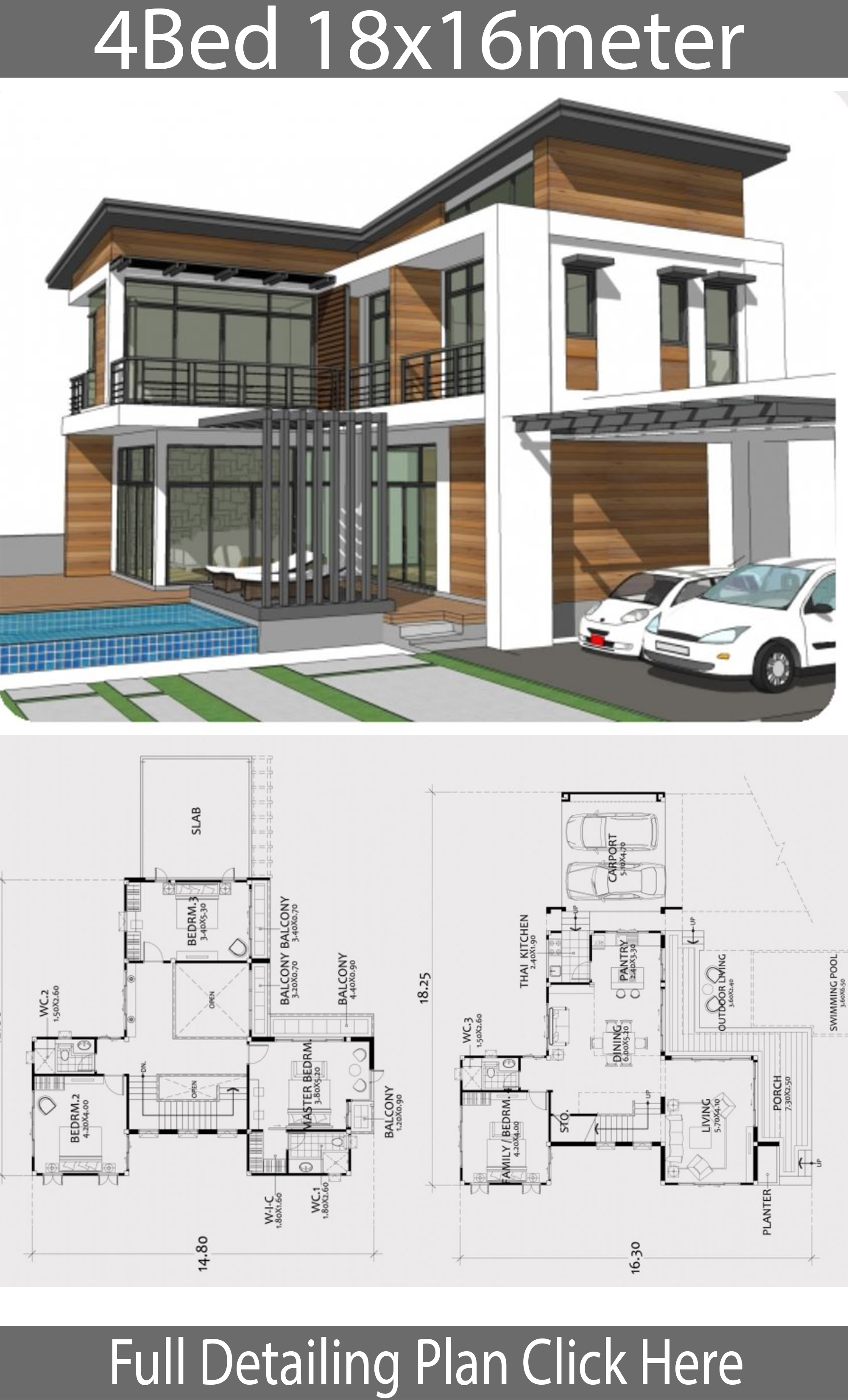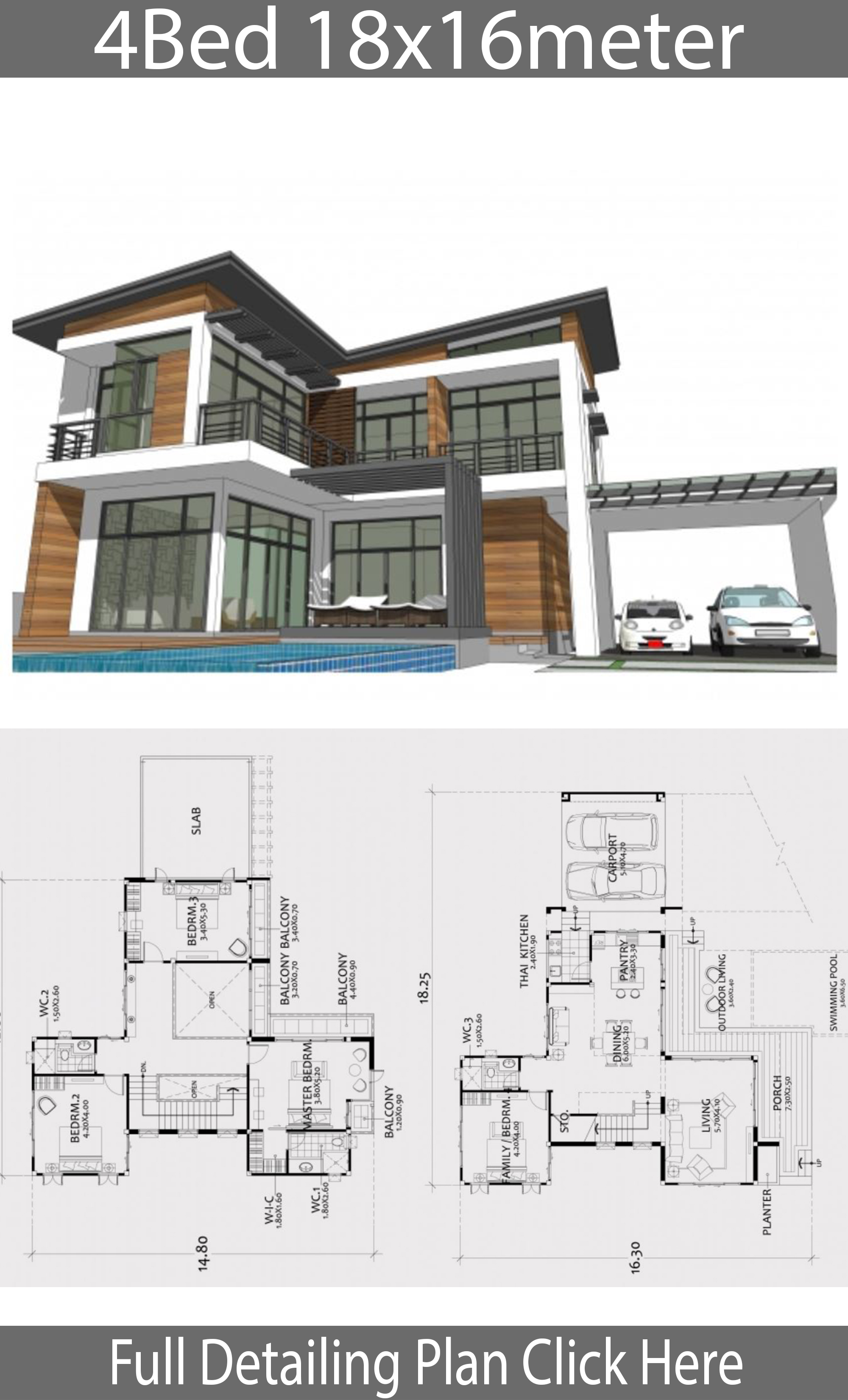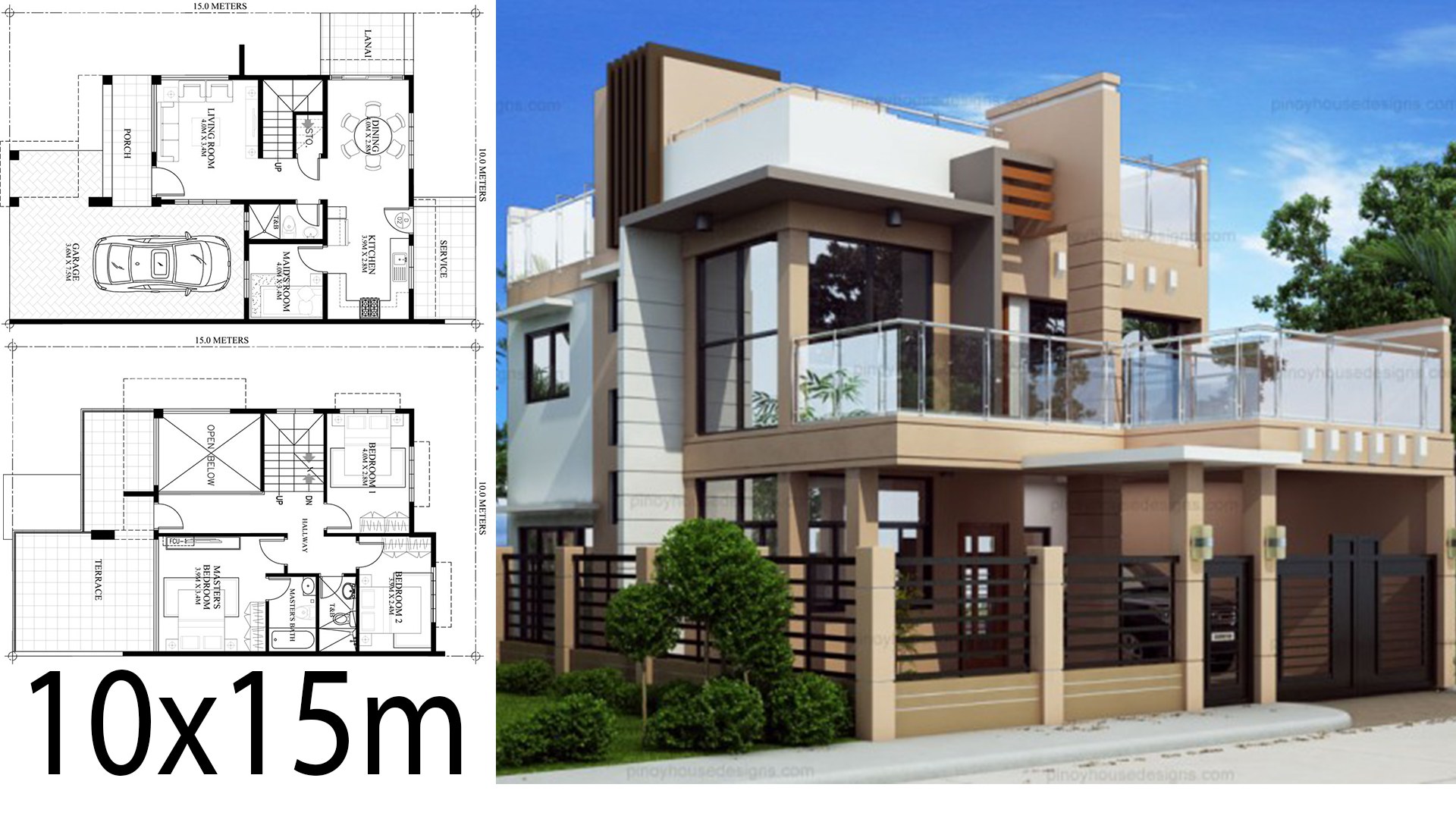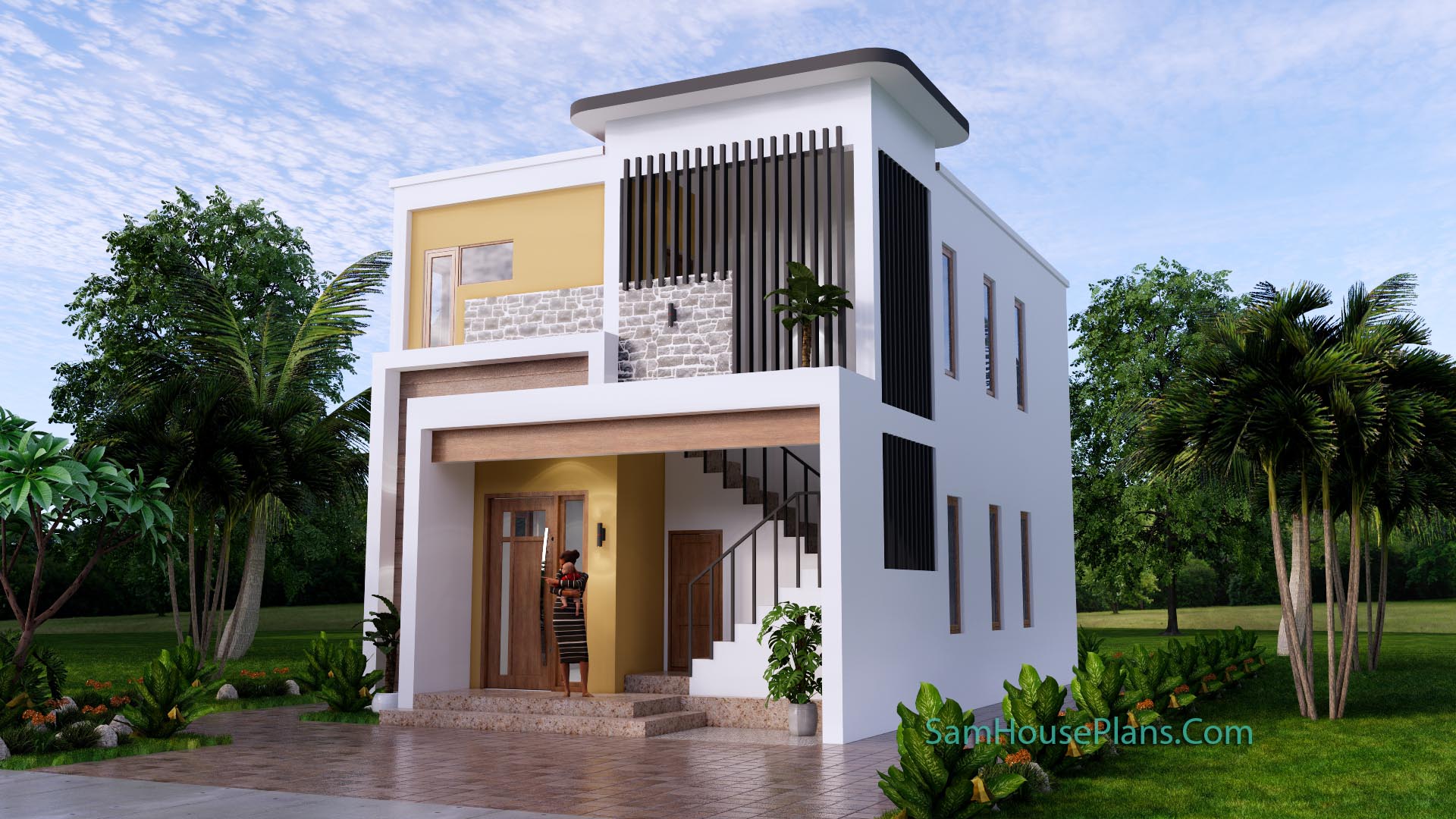
Home design plan 18x16m with 4 bedrooms. Two-story house Modern Contemporary style Lay out the building layout So that every room can ventilate well.
Large living room Continuing with the food section And pantry Designed to open a wide view To the pool in front of the house Special with the back room Can be arranged as a bedroom That gives high privacy Or a living room watching TV For everyone in the family to share, the upper floor and the staircase hall are designed to be open and airy with double volume space. Connect all bedrooms Which is designed to be large and cool all day long without needing to turn on the air conditioner at all if you like modern style buildings Hidden with the tenderness of light wood walls This house will fill up. Modern family lifestyle like you
House description:
Two Car Parking and garden
Ground Level: One bedroom, Living room, Dining room, 2 Kitchens, backyard garden, storage and 1 Restroom
First Level: Master bedroom with bathroom and connect to balcony, 2 bedrooms with 1 bathroom.
To buy this full completed set layout plan please go to clicks4home.com (blueprint start from us$1000)
For More Details:
