
Home design plan 17x13m with 4 bedroom.
Beautiful house, simple shape Modern style That focuses on bringing materials like real wood Switch to the glass wall Extra wide to get to the beautiful garden in front of your home.
House description:
Two Car Parking and garden
Ground Level: Living room, Dining room, Kitchen, backyard garden, storage and 1 Restroom
First Level: Master bedroom connect to balcony, 2 bedrooms with 1 bathroom.
To buy this full completed set layout plan please go to clicks4home.com (blueprint start from us$1000)
For More Details:
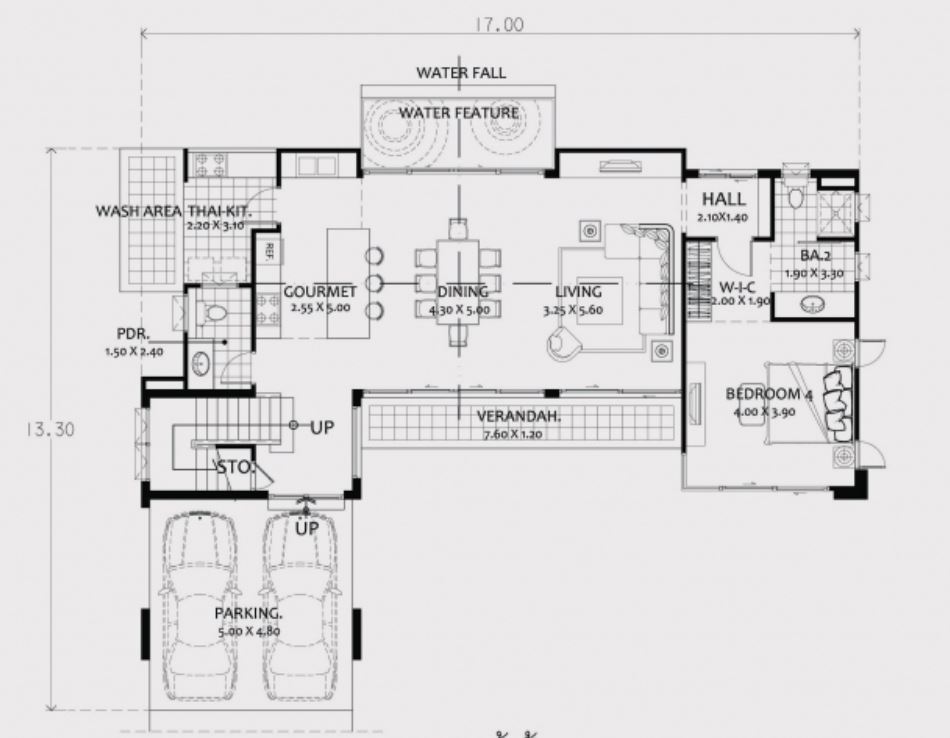
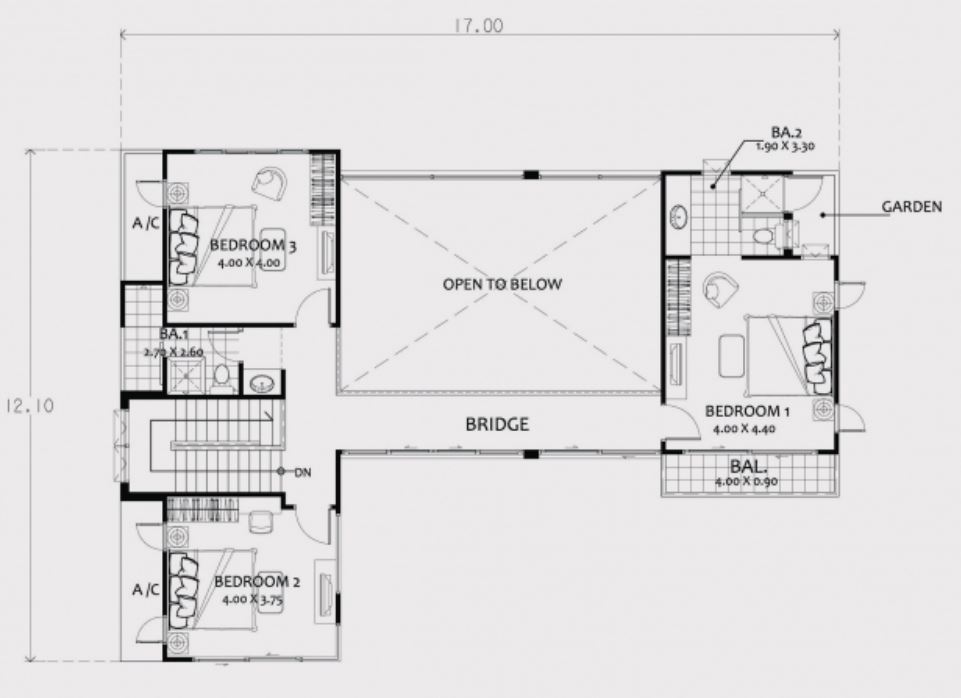
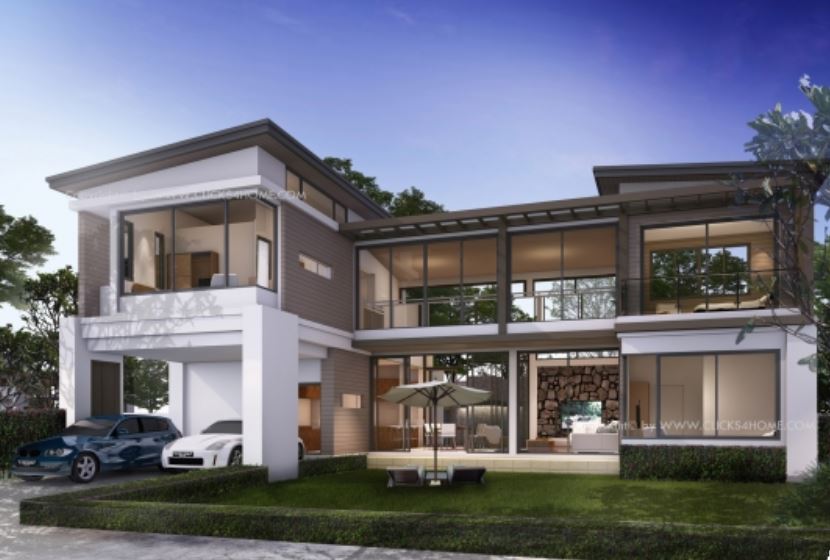
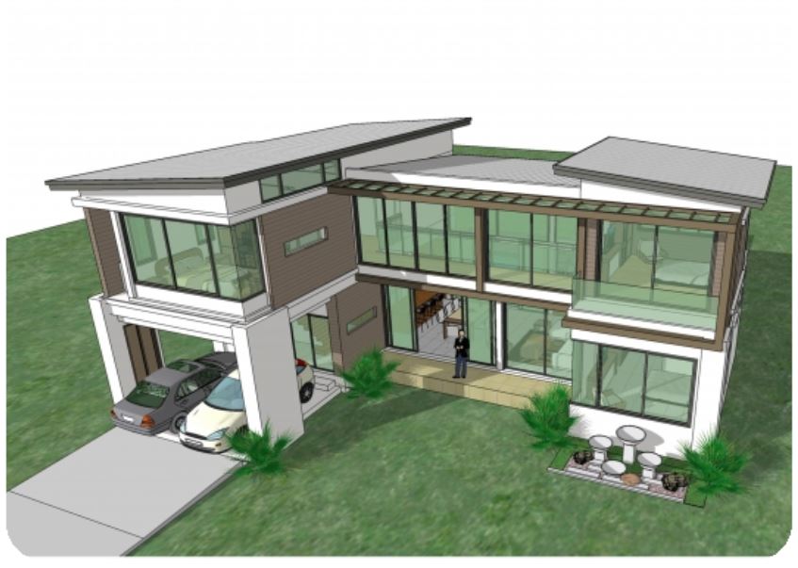
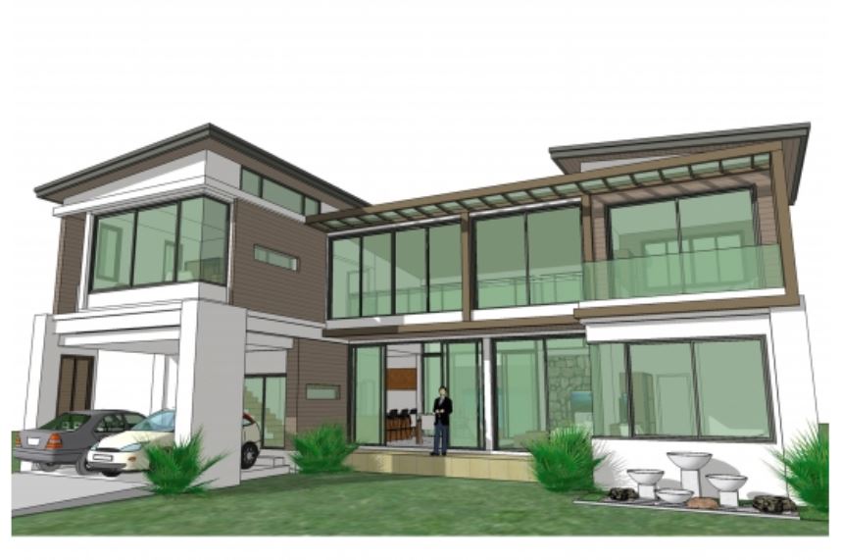
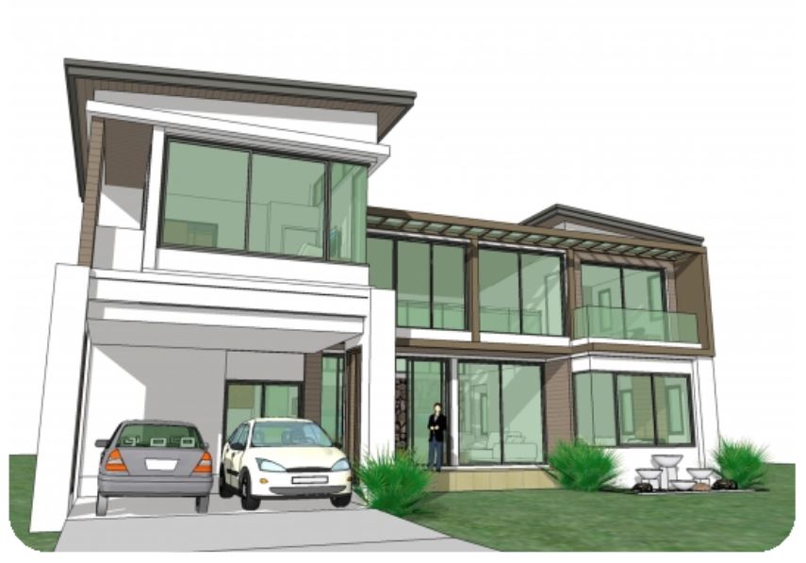
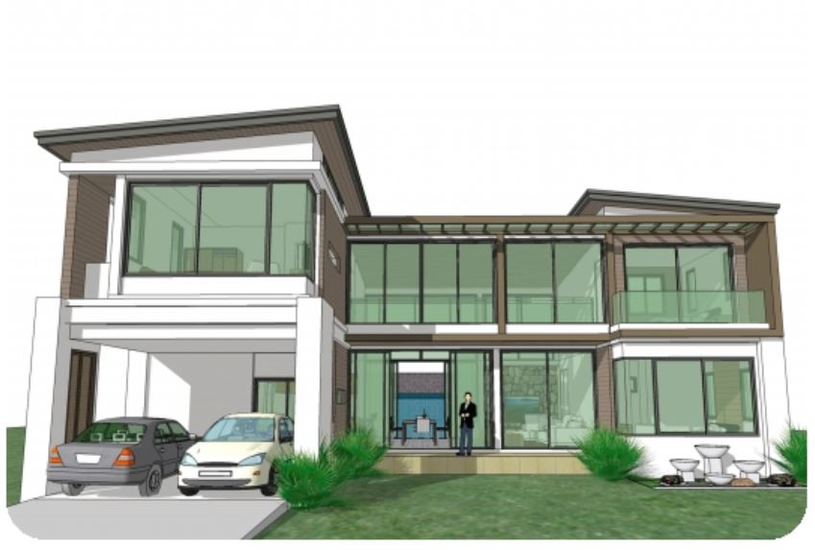
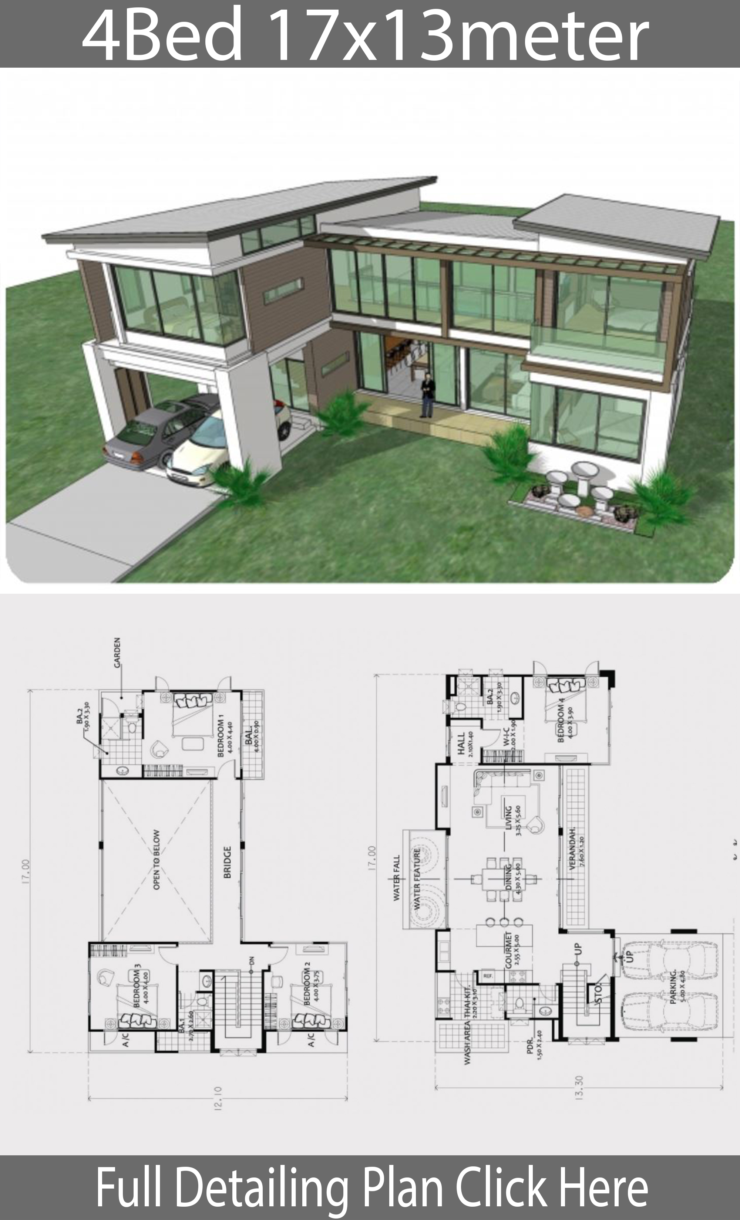
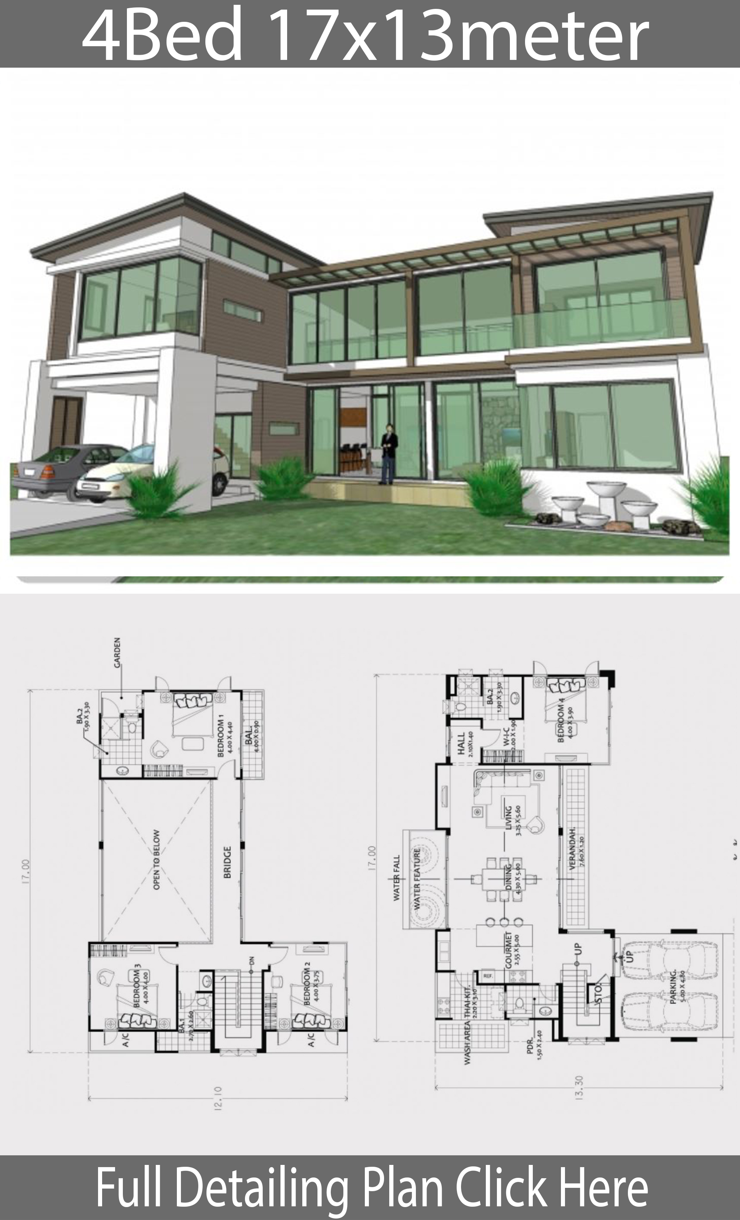
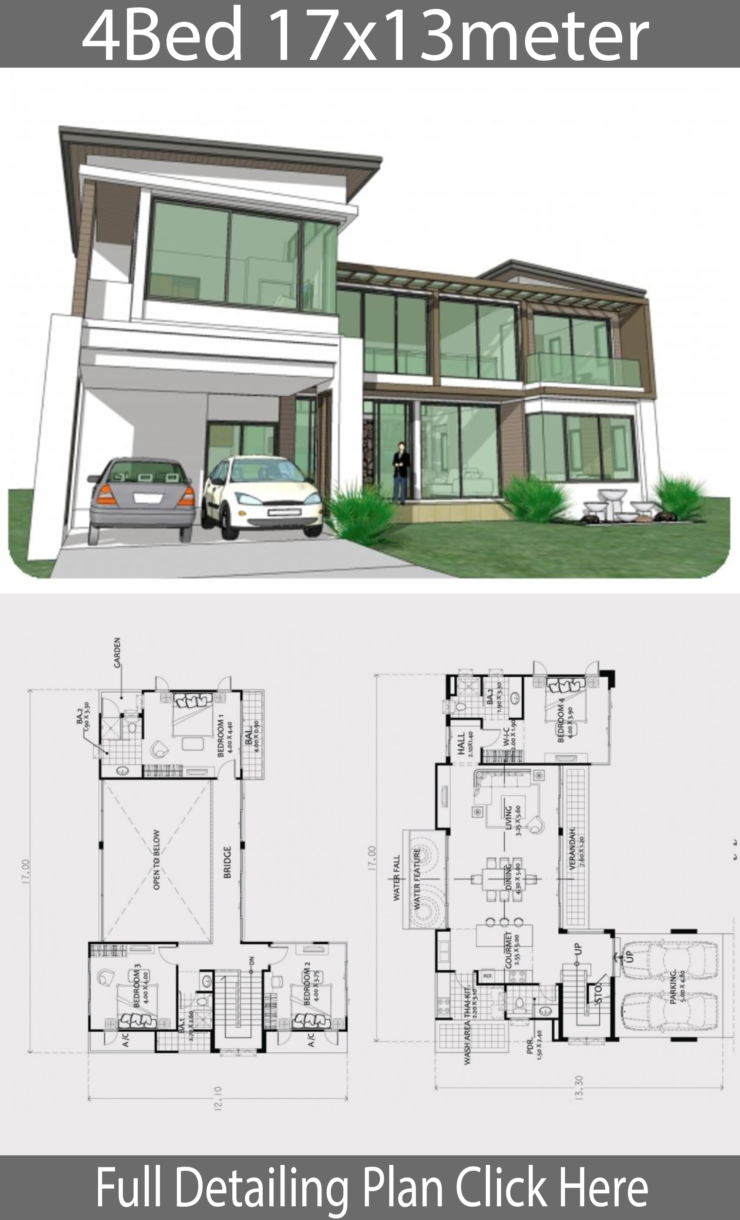
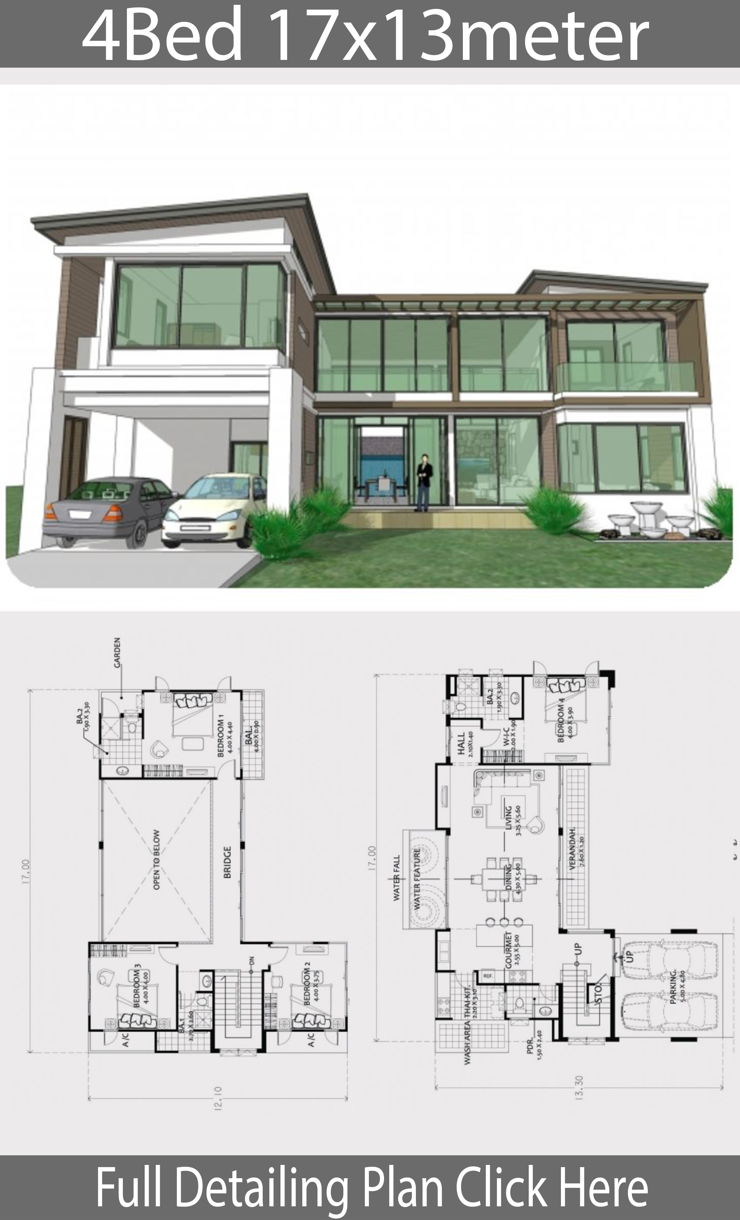
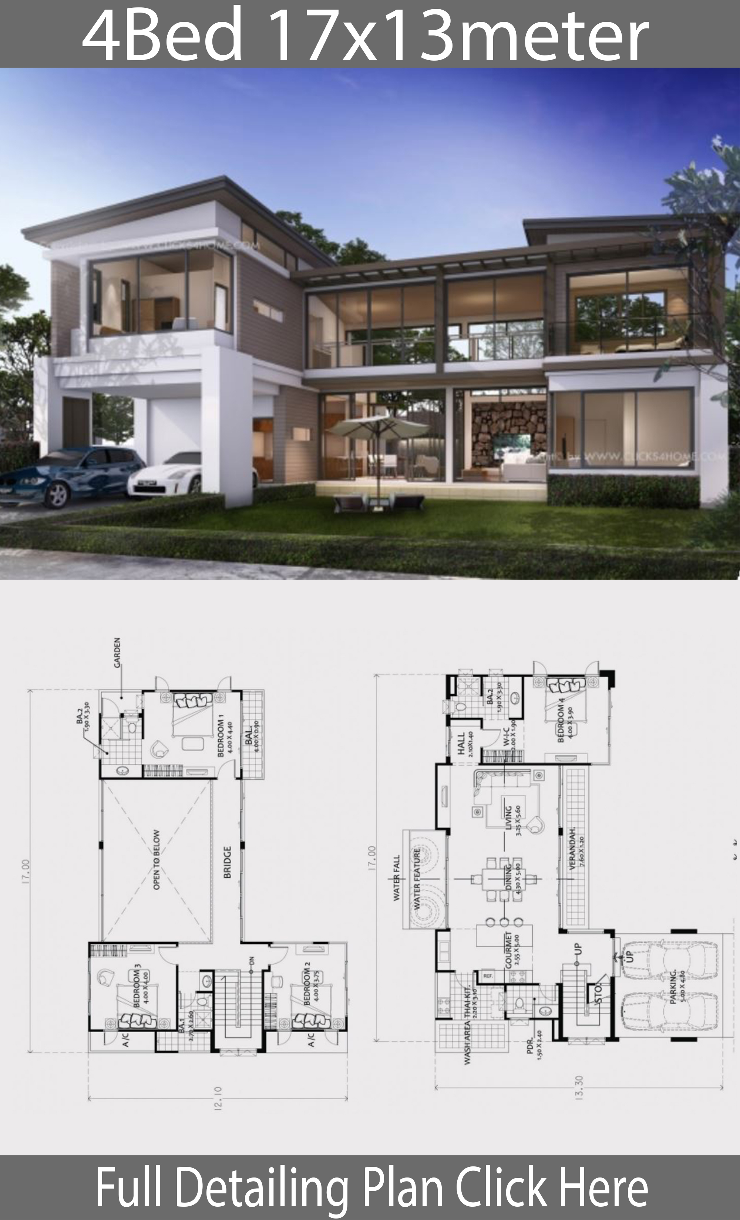

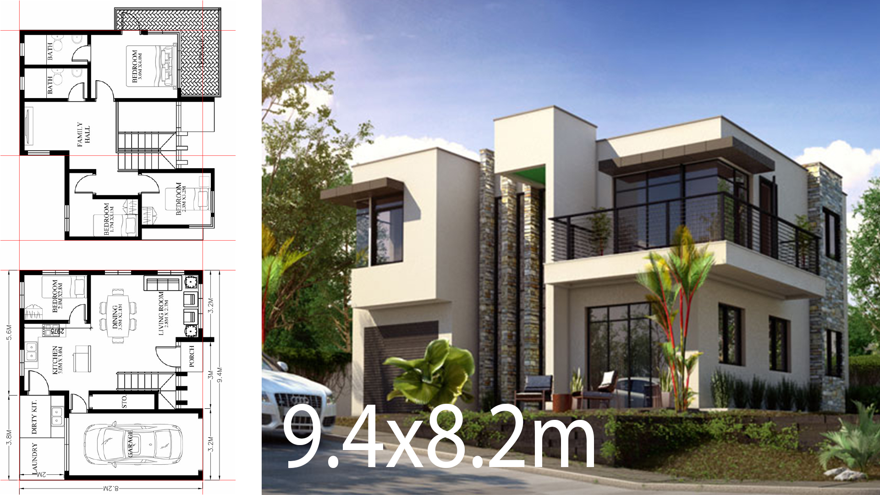
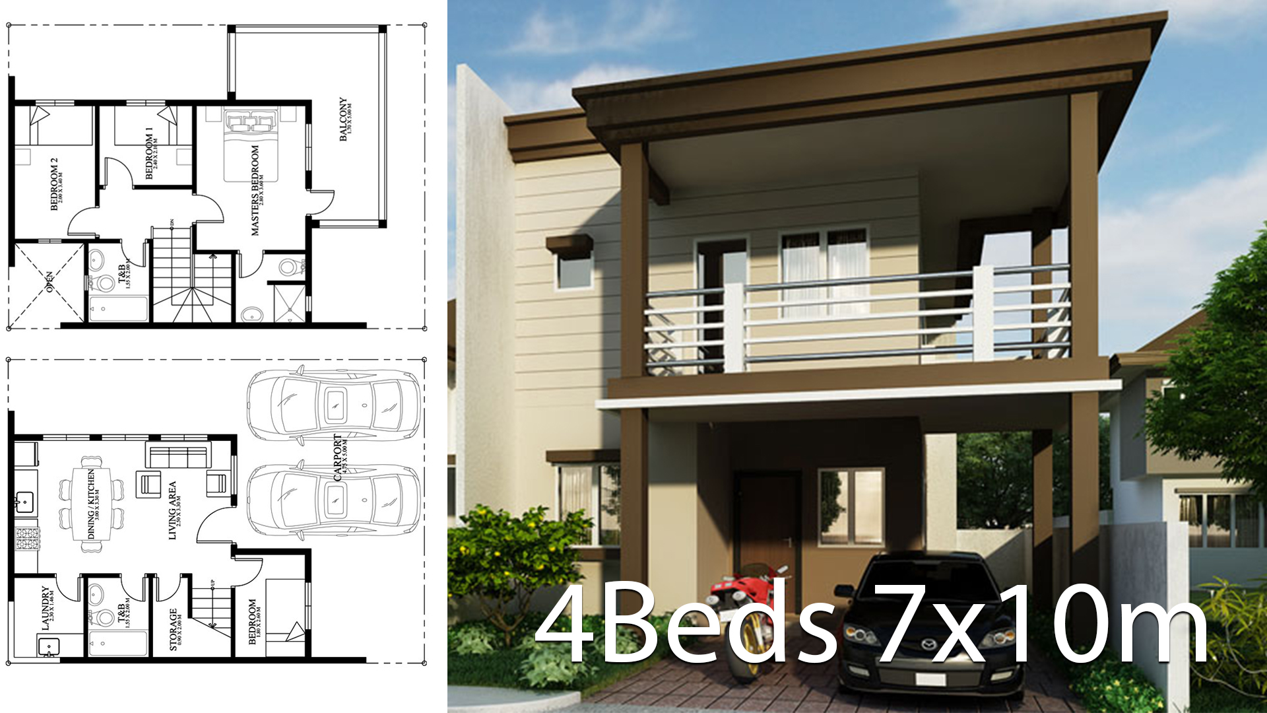
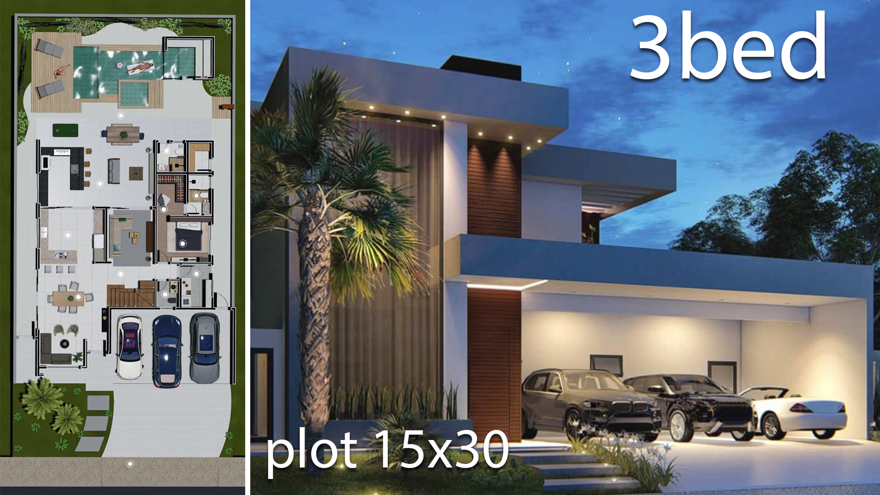
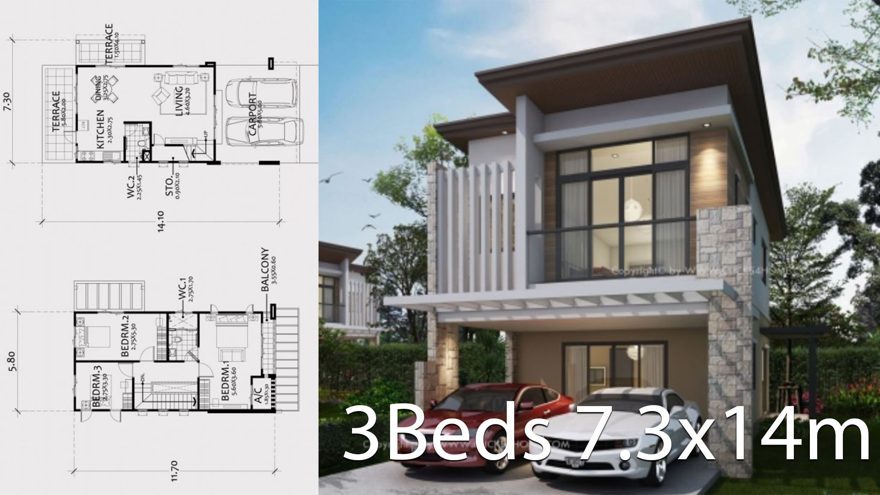


I love your ideas and videos