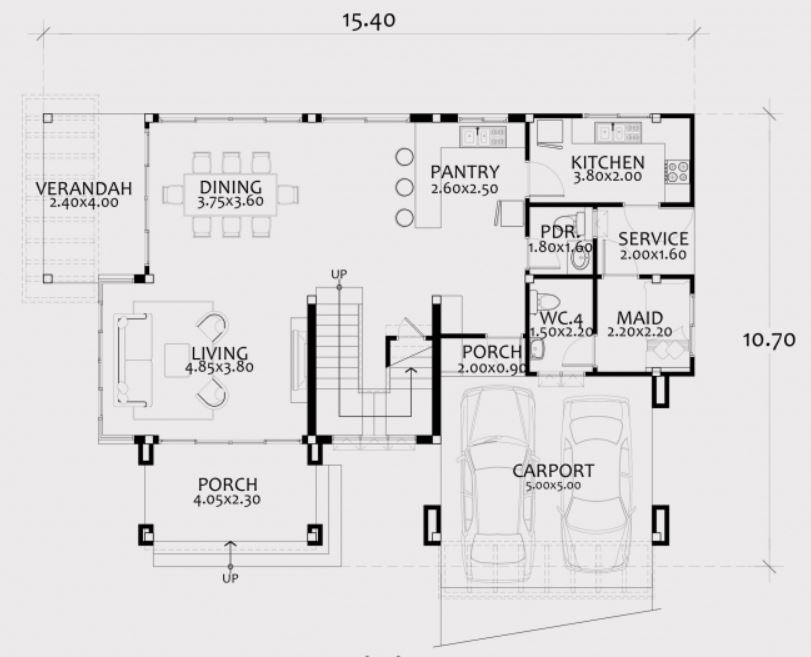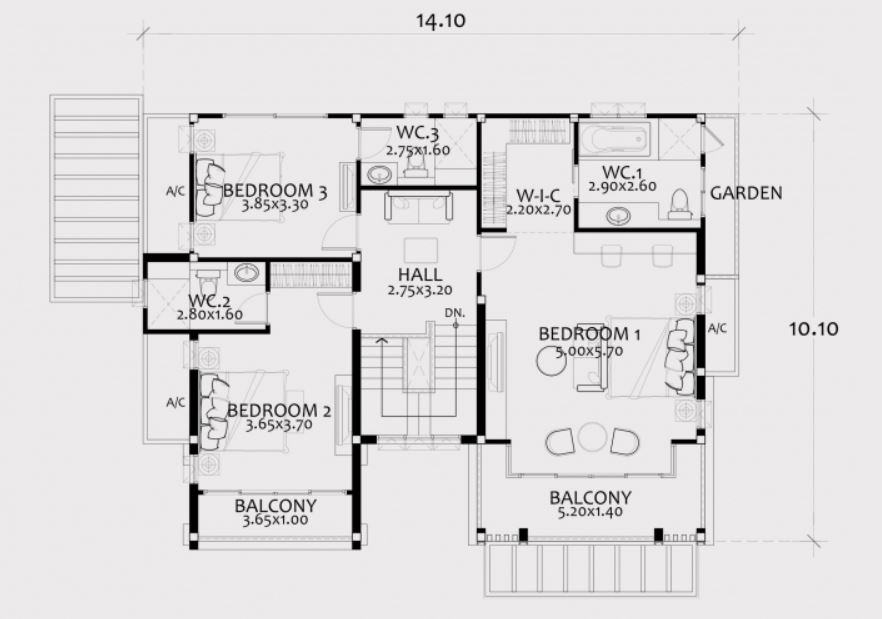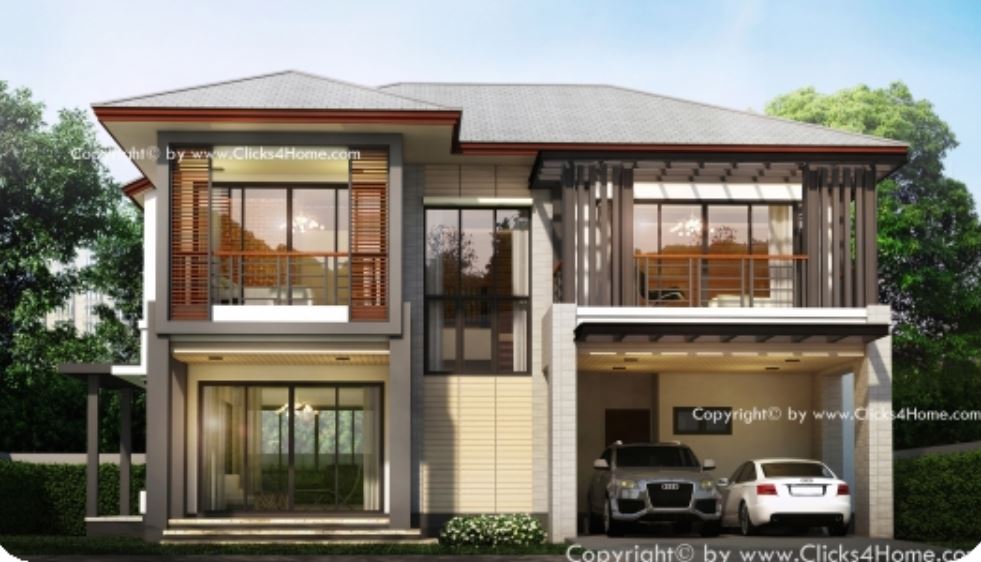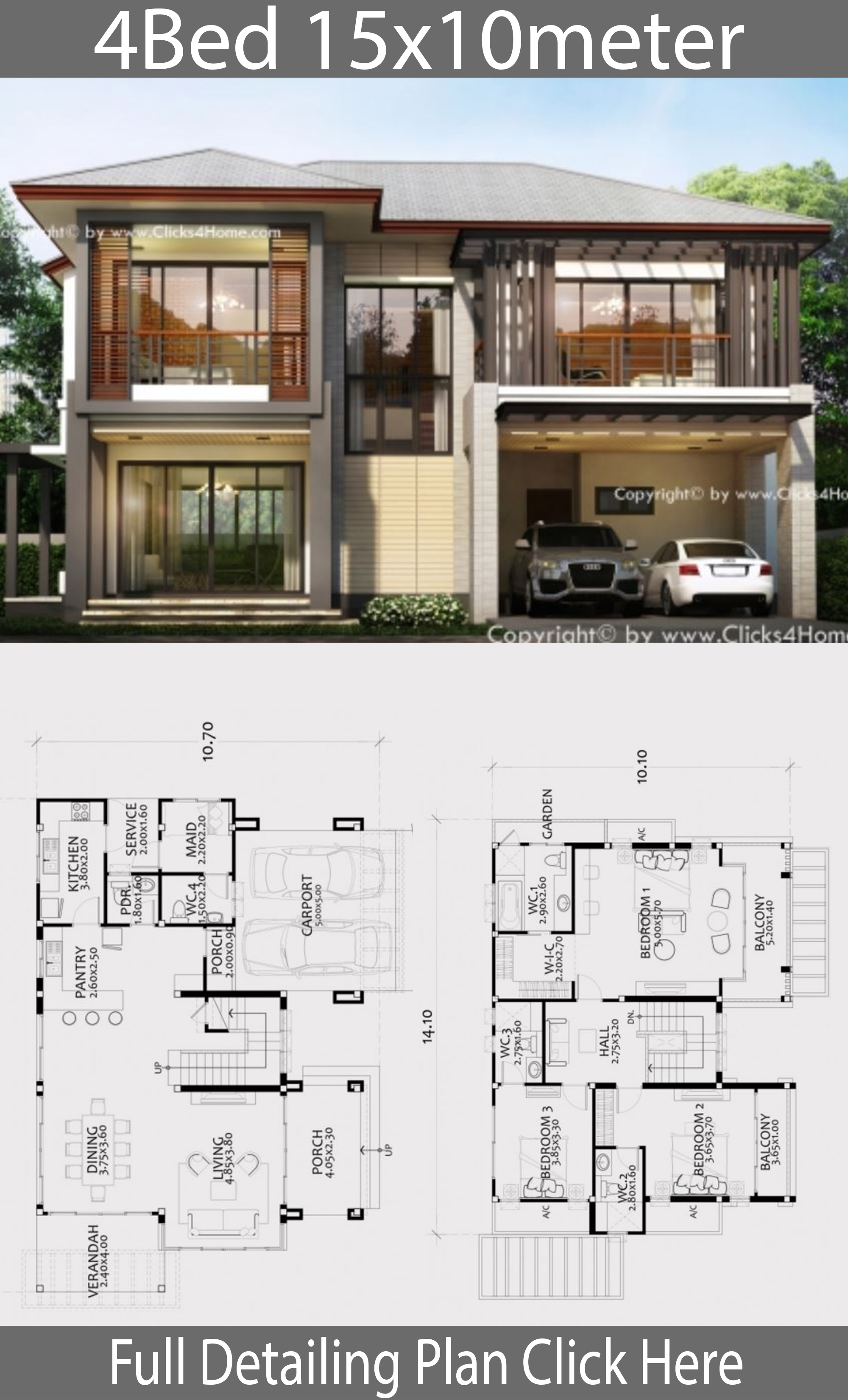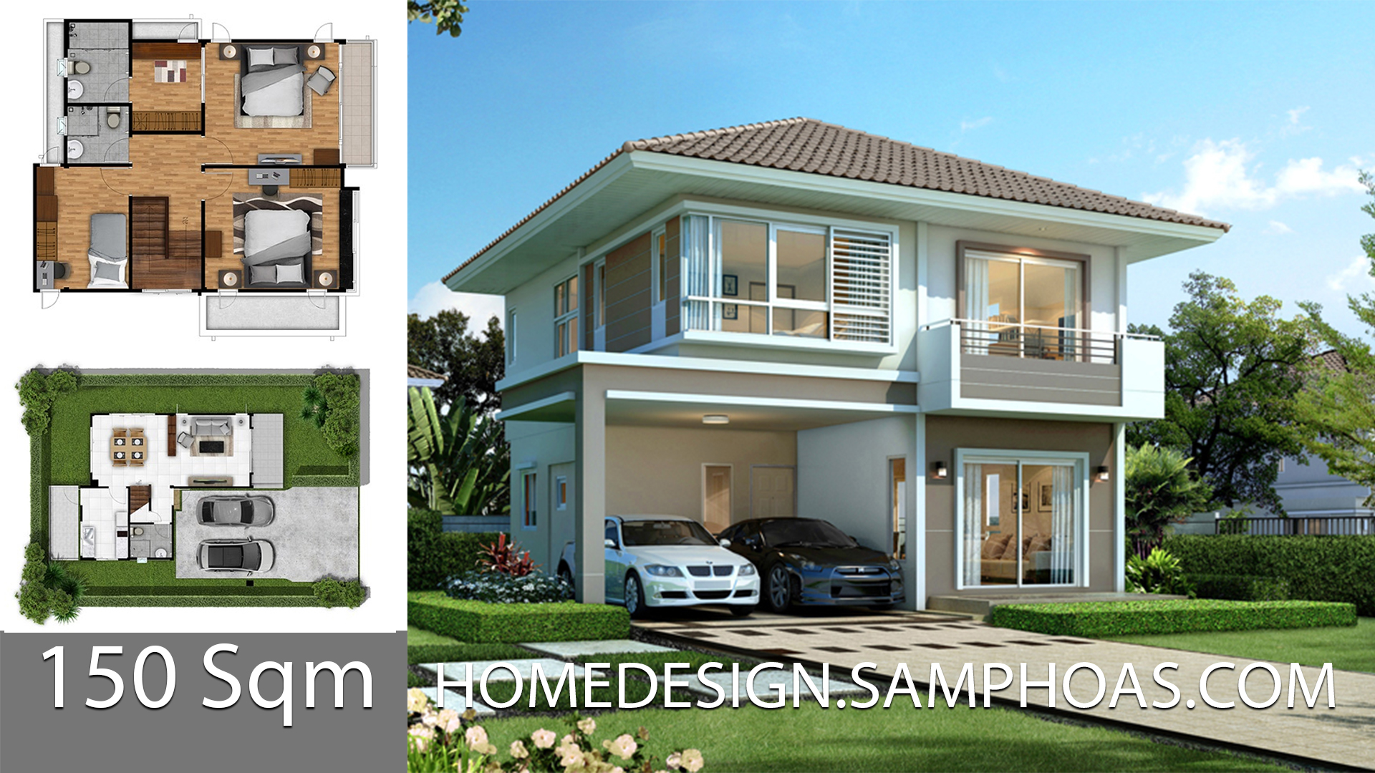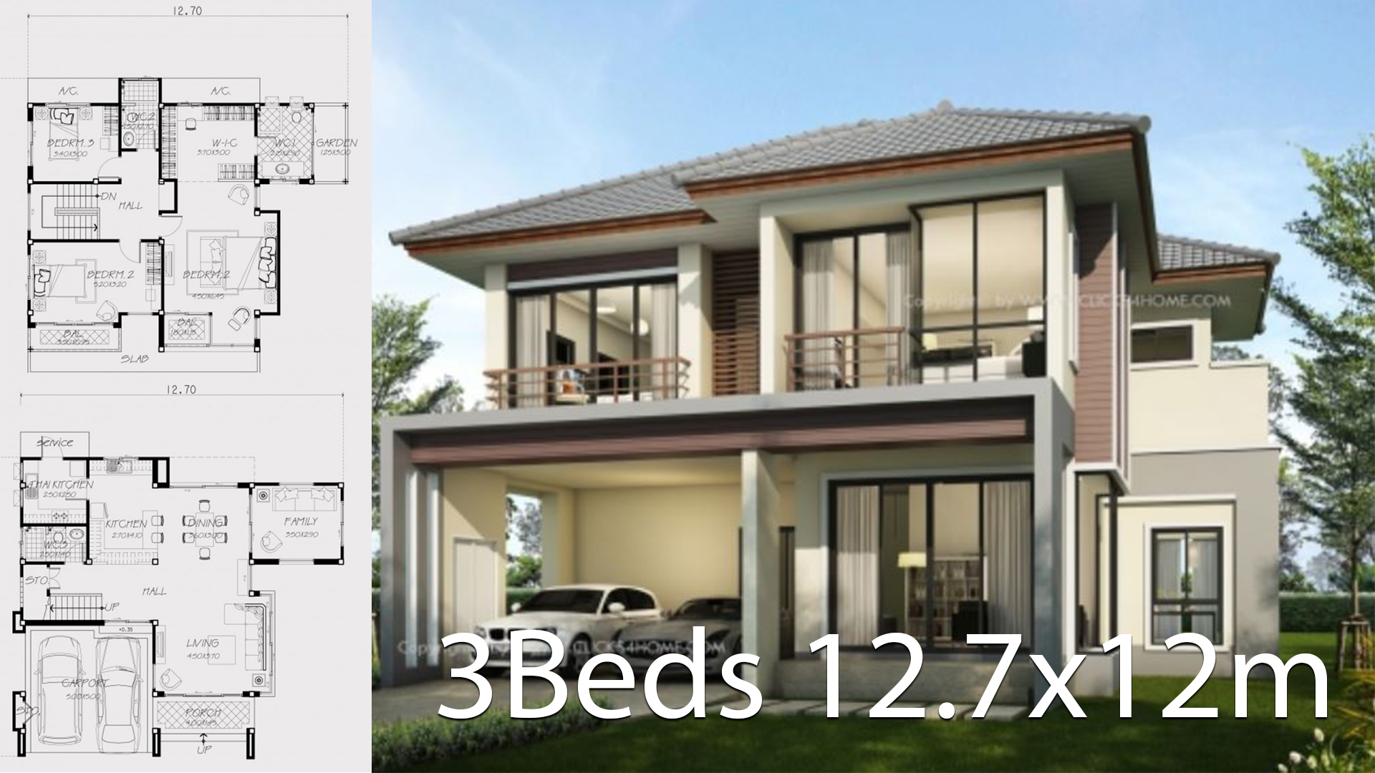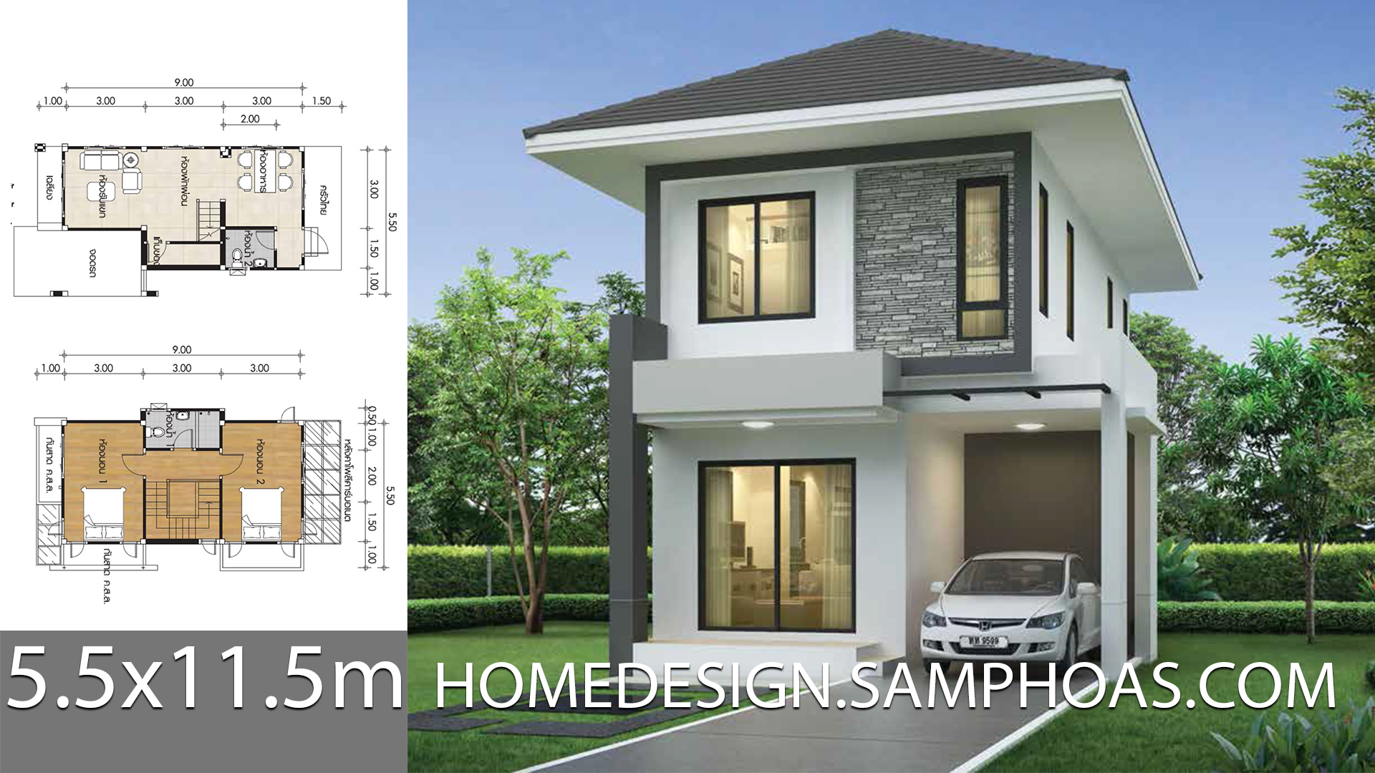
Home design plan 15x10m with 4 bedroom. Modern Contemporary style houses with distinctive lines that look sleek and modern, but the overall look is still warm, with a modern high-style window. Making the living room which Continuing with the dining area looking bright and airy, take a view of the garden in front of the house or sitting directly in front. The front porch will feel comfortable. A resort style that is all around you. Large food preparation, convenient to use Continuing the Thai kitchen, the service and the maid’s room at the back of the house allow you to cook heavy food by There is no disturbing smell inside the house. At the upper floor, at the staircase hall, there is a small living hall. Compact size And provide 3 bedrooms of 3 sizes. The master bedroom is the most luxurious and spacious. Convenient with a beautiful front porch. There is a large dressing room. With a bathroom with a bathtub And private garden The medium and small bedrooms have both private bathrooms. All rooms are private and comfortable around every activity. Every need Of course, your family
House description:
Two Car Parking and garden
Ground Level: Living room, Dining room, Kitchen, backyard garden, storage, Mad room and 1 Restroom, 1 guest restroom.
First Level: Master bedroom connect to balcony, 2 bedrooms with 3 bathroom.
To buy this full completed set layout plan please go to clicks4home.com (blueprint start from us$1000)
For More Details:
