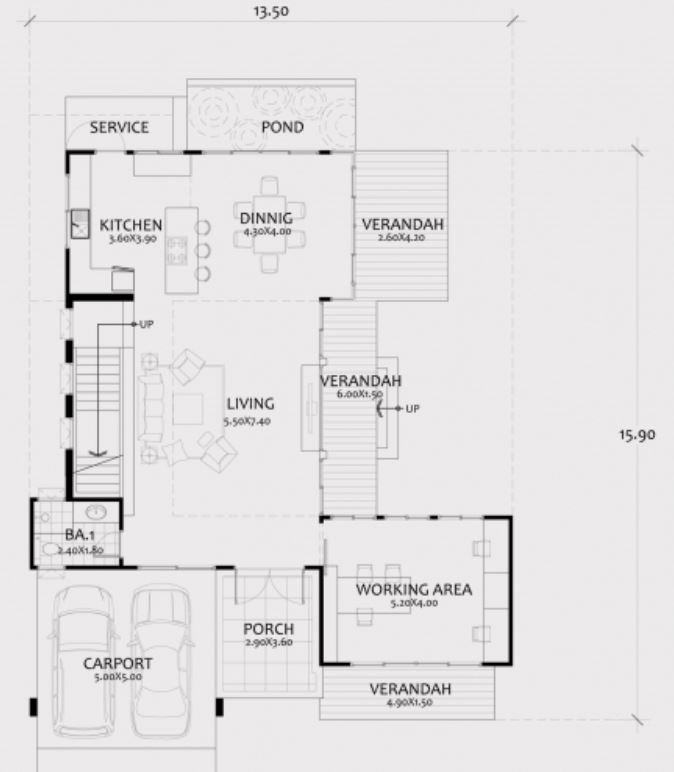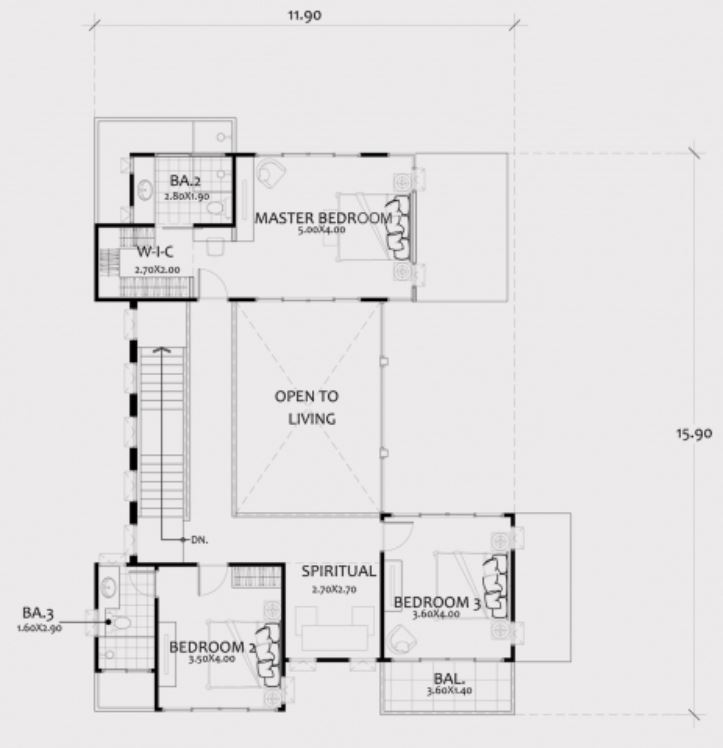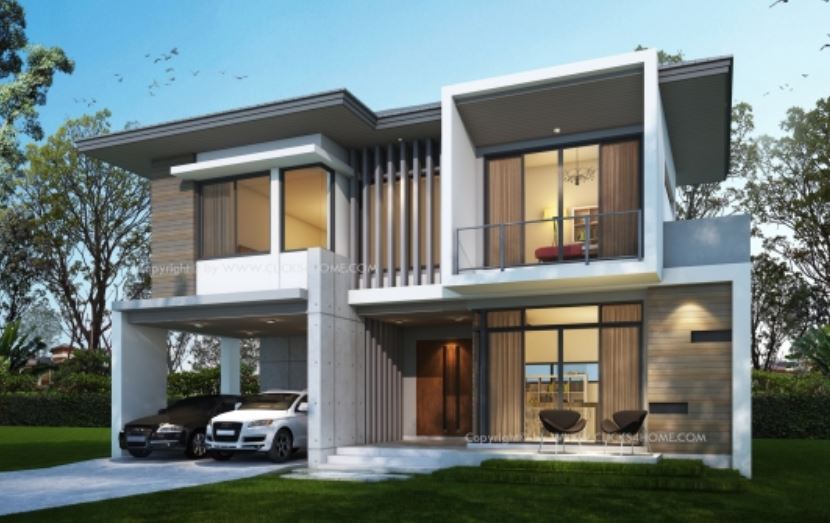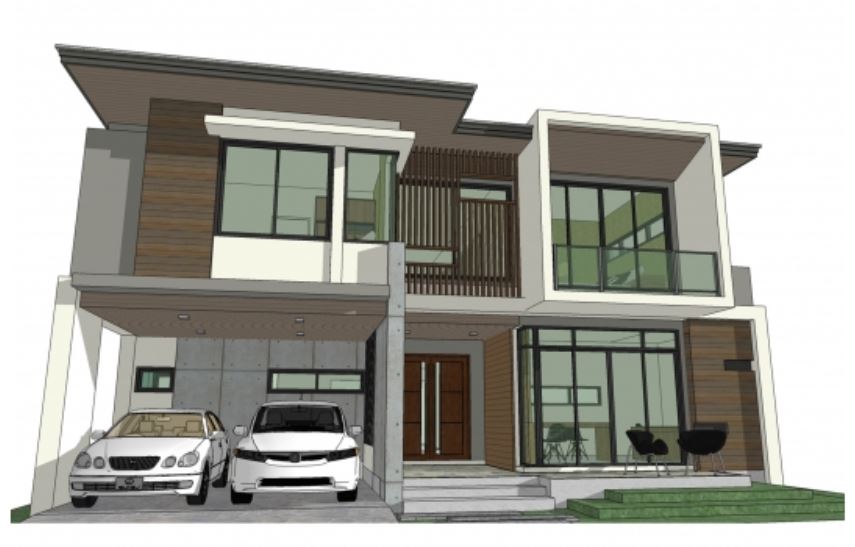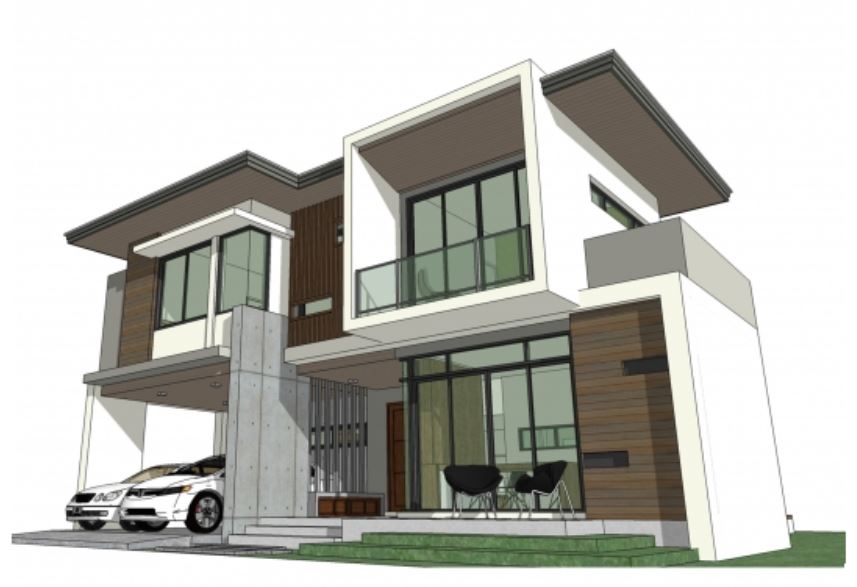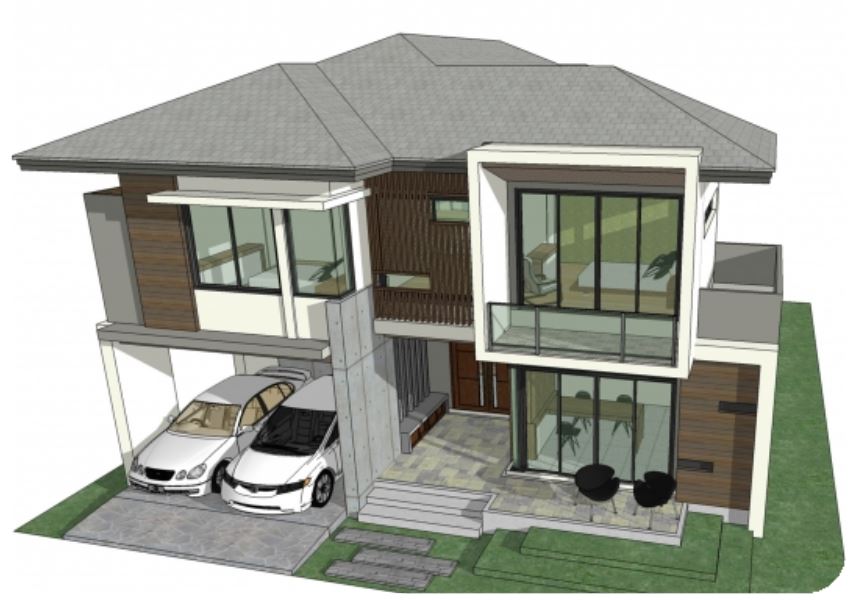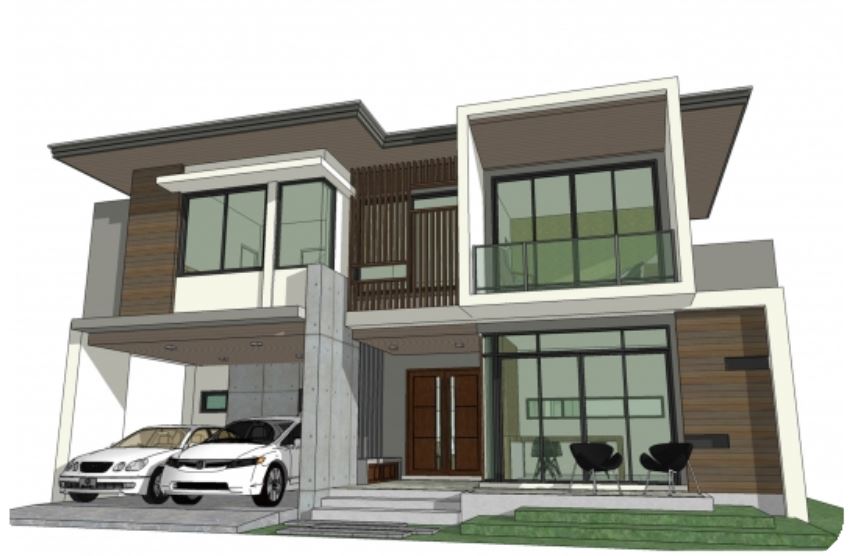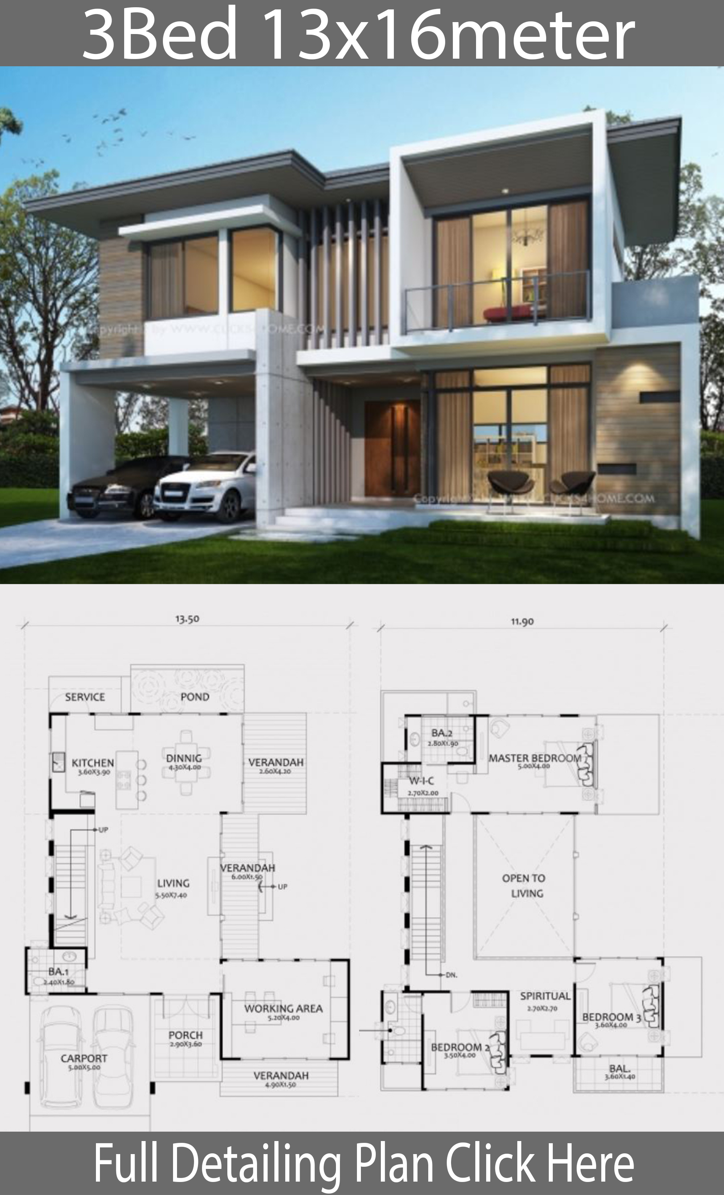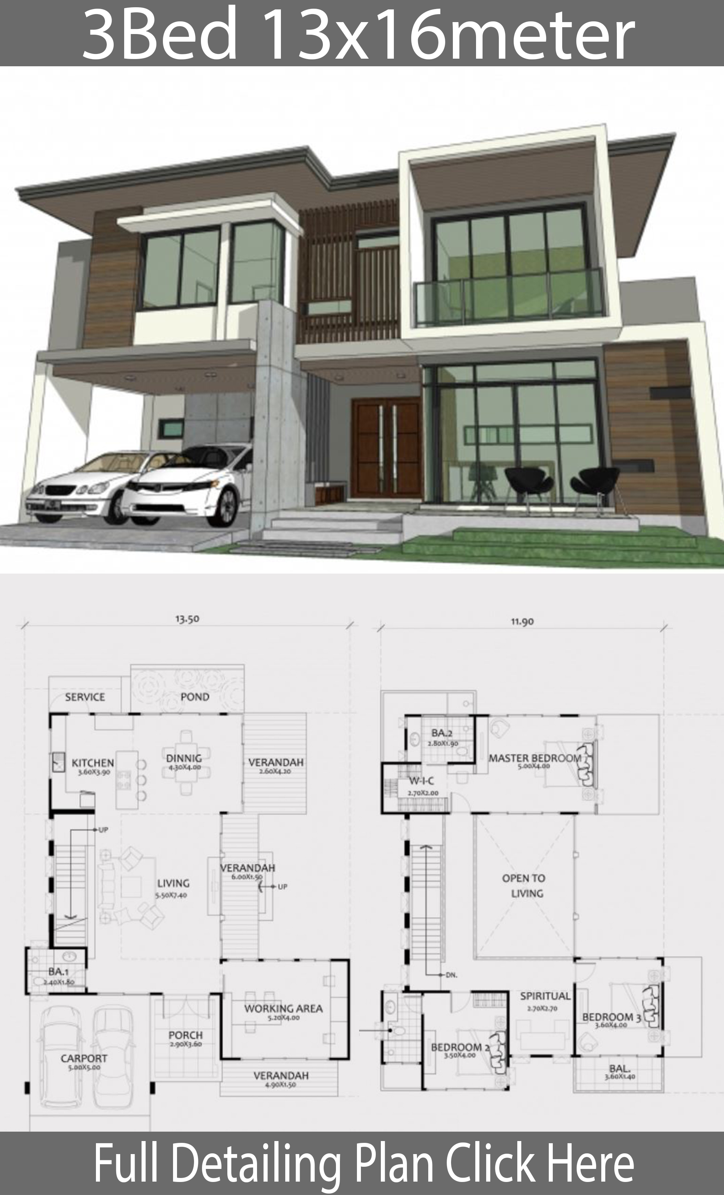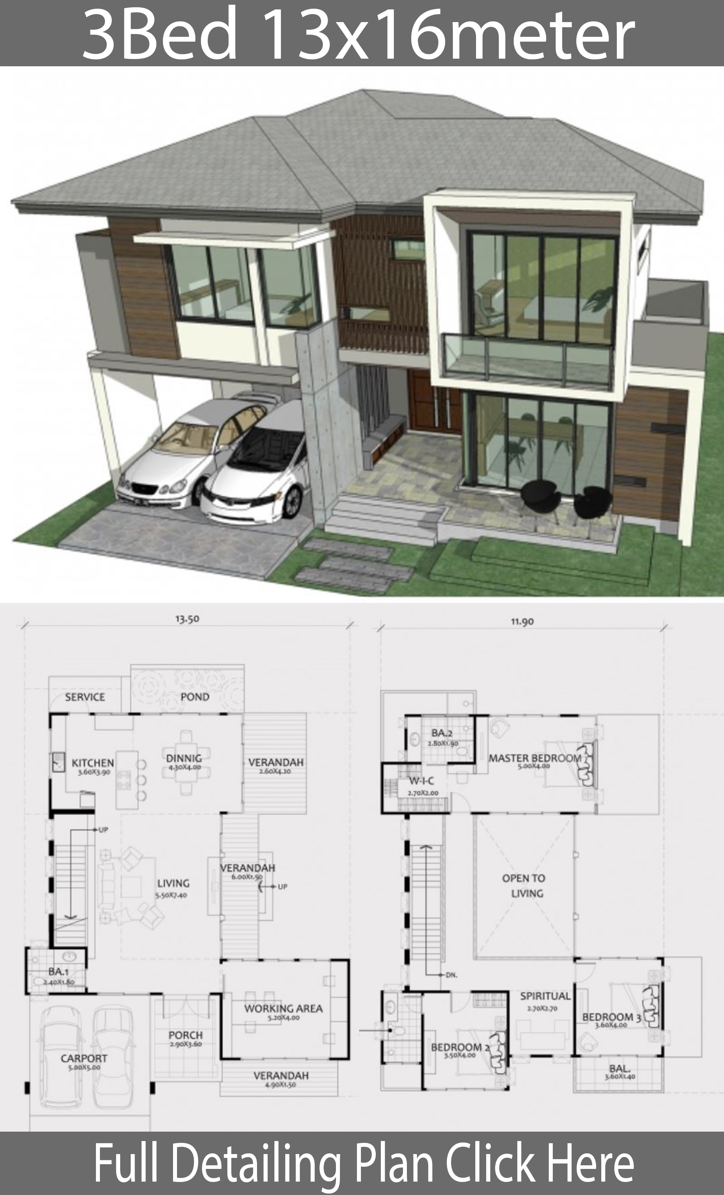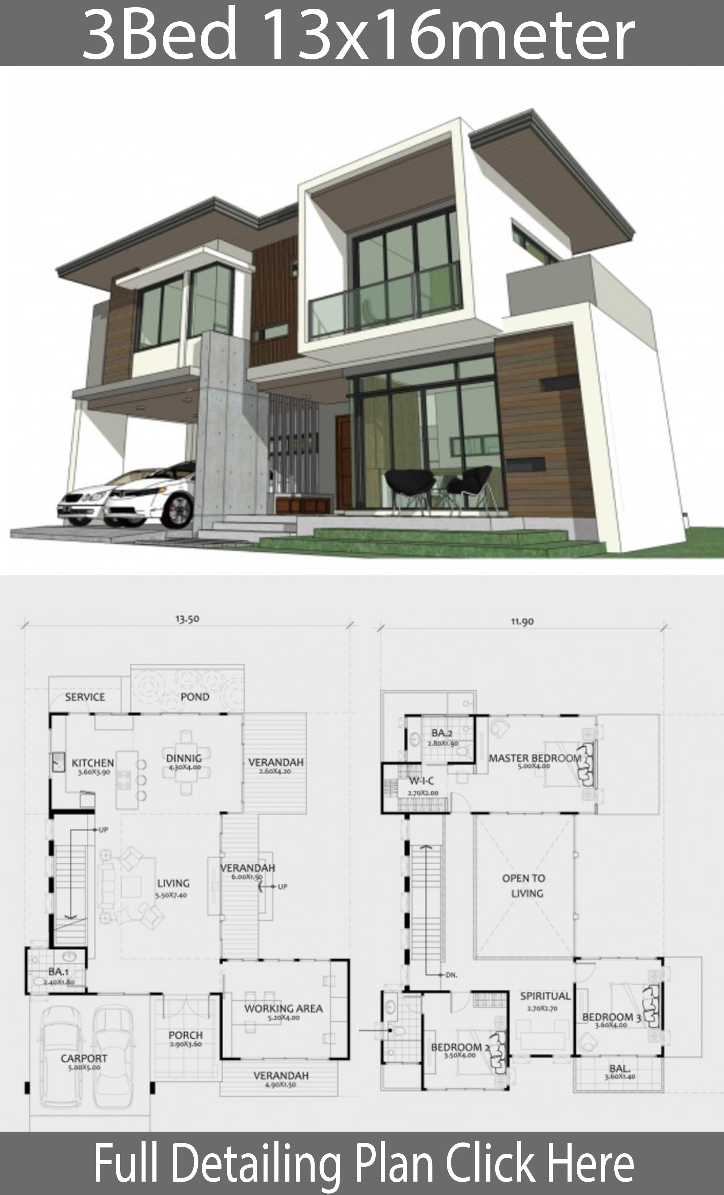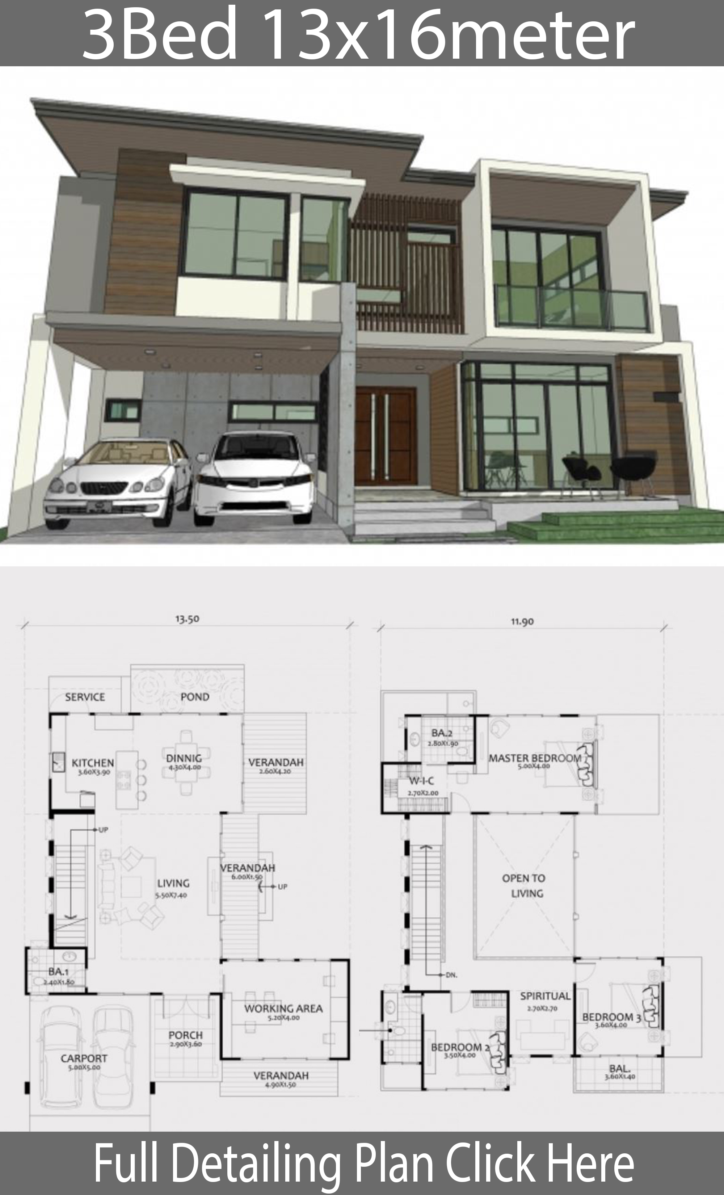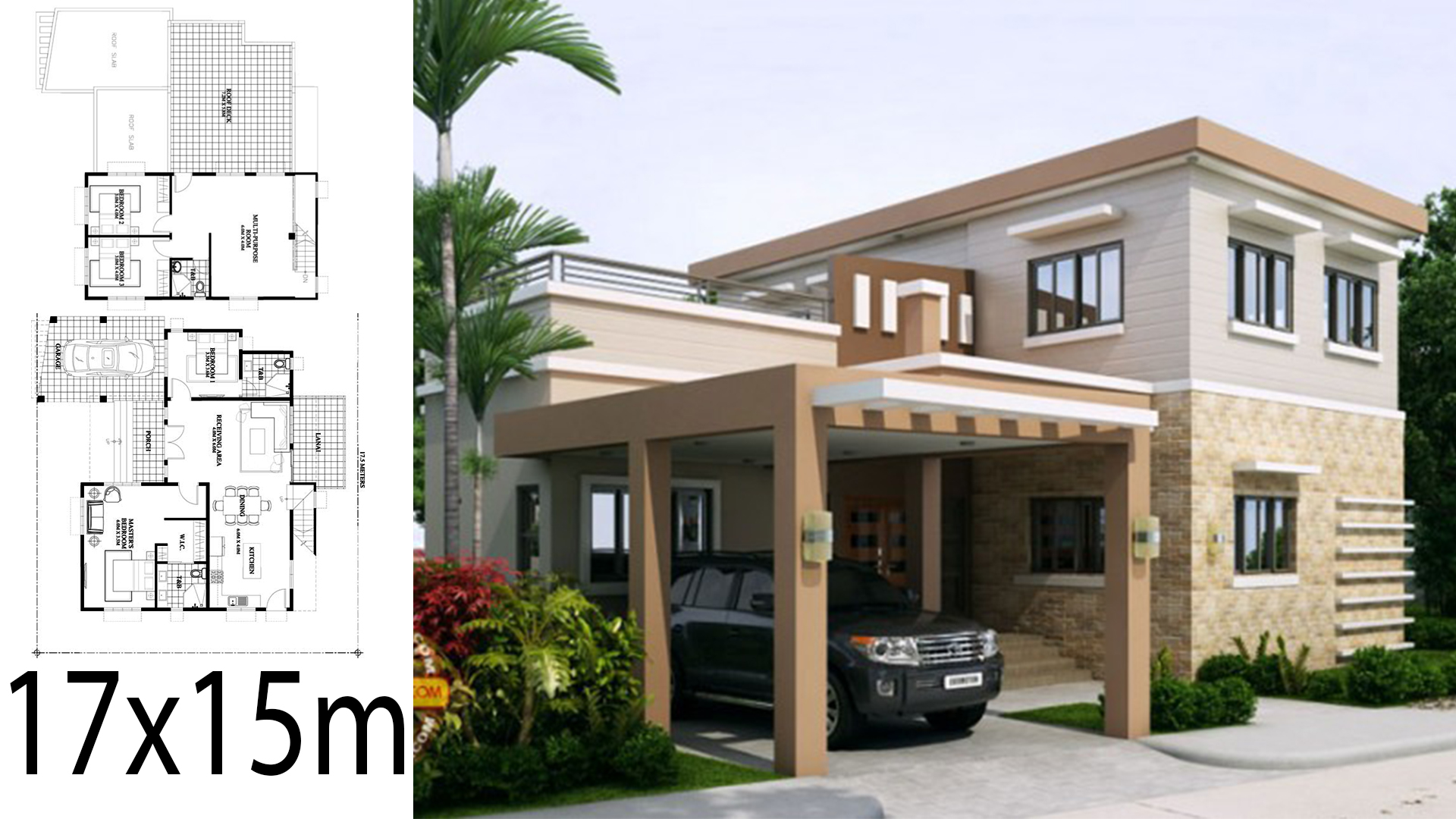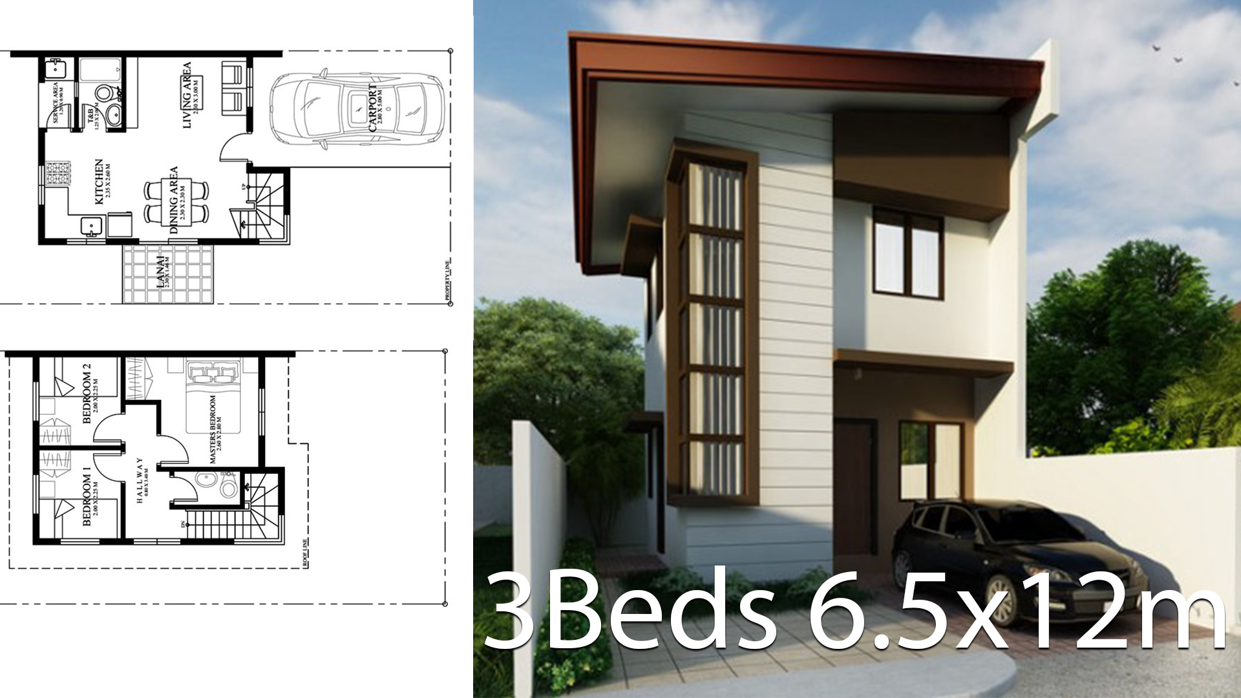
Home design plan 13x16m with 3 bedroom. Two-story house Modern tropical style Home office format The layout of the building is L (L), emphasizing natural light.
And good ventilation Is a house that is suitable for narrow land By the area in front of the house Is part of the office To accept visitors Next to the inside Is a living room – a large living room for close guests And family members Which is designed to be an open hall Double volume in order to make the house look airy and comfortable to the dining room on the back of the house. Which fits well With modern pantry kitchen And a large terrace on the side of the house, on the upper floor, behind the house Is the master bedroom With a dressing area and an en-suite bathroom on the front of the house A small bedroom With 1 ensuite bathroom, compact monk room And spare bedroom With another spacious terrace where you may change to a working room Or the multipurpose room is comfortable And definitely like everyone in the family
House description:
Two Car Parking and garden
Ground Level: Living room, Dining room, Kitchen, backyard garden, storage and 1 Restroom
First Level: Master bedroom connect to balcony, 2 bedrooms with 1 bathroom.
To buy this full completed set layout plan please go to clicks4home.com (blueprint start from us$1000)
For More Details:
