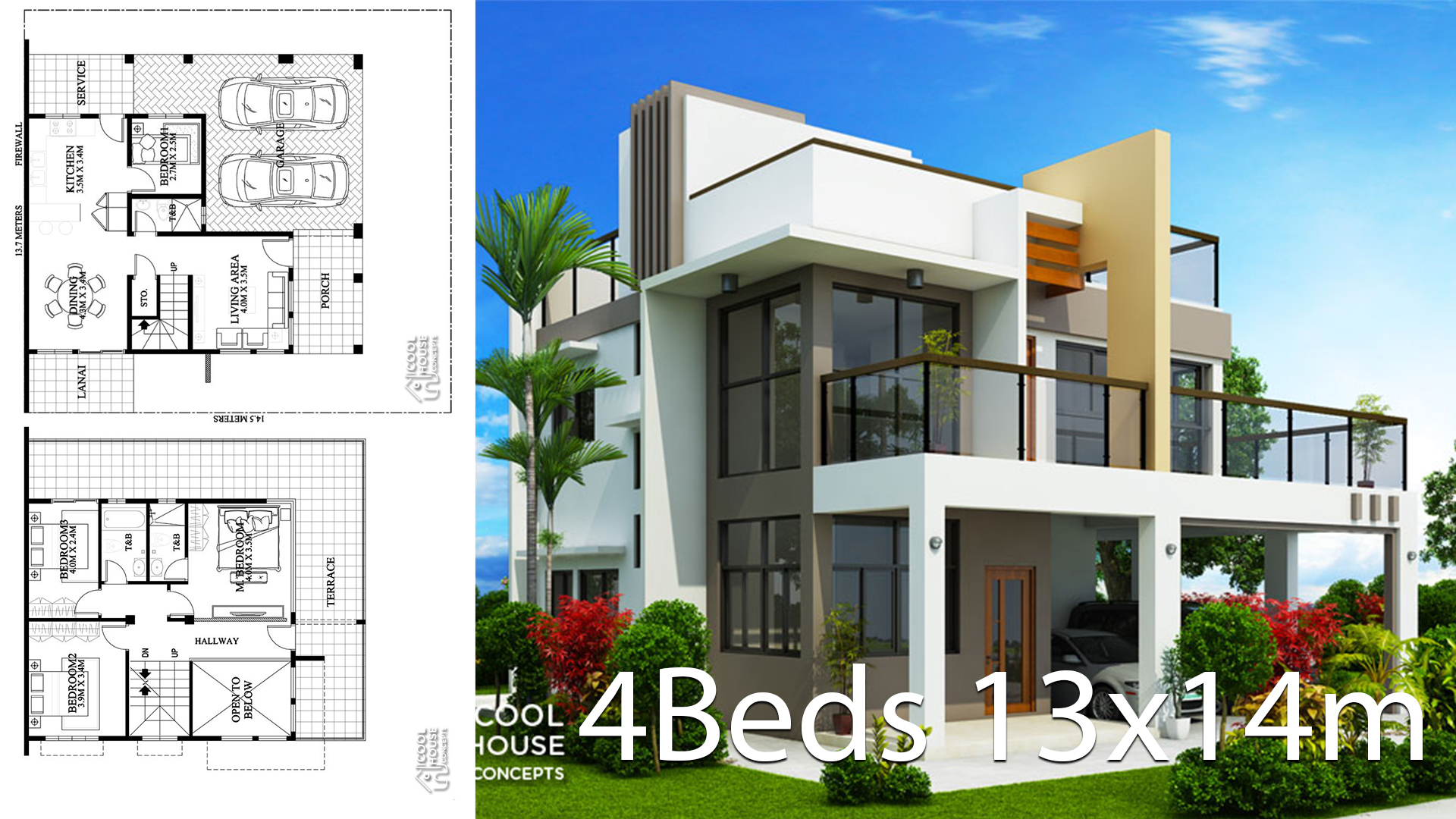
Home design plan 13x14m with 4 Bedrooms.
House description:
One Car Parking and garden
Ground Level: Living room, 1 Bedroom, Dining room, Kitchen, backyard, storage and 1 Restroom
First Level: Master Bedroom connect to big balcony, 2 bedroom with 1 bathroom. Slap roof
For More Details:
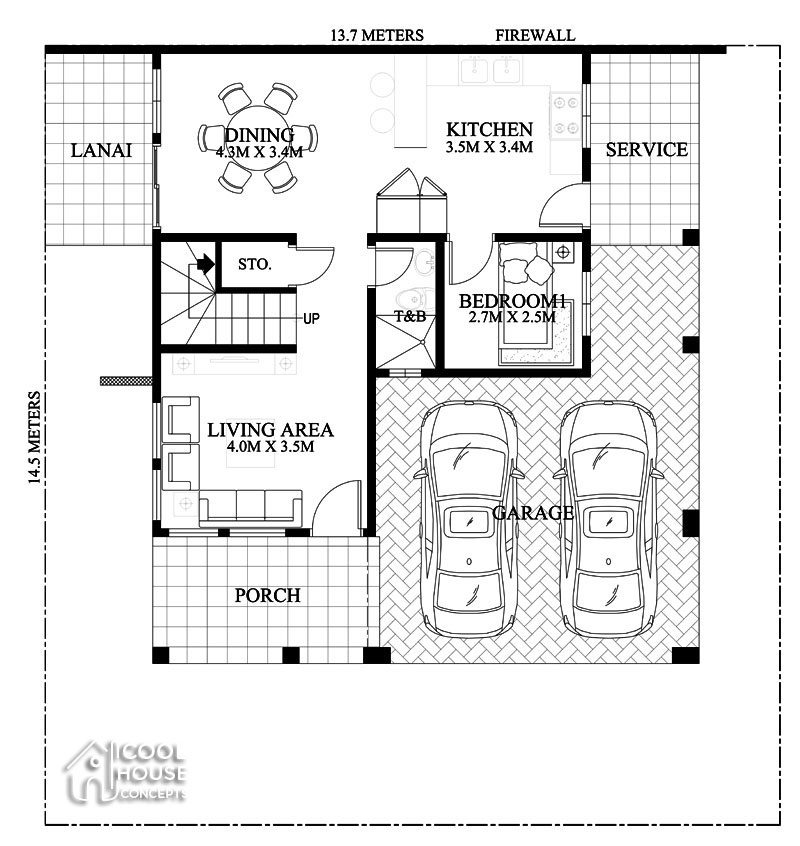
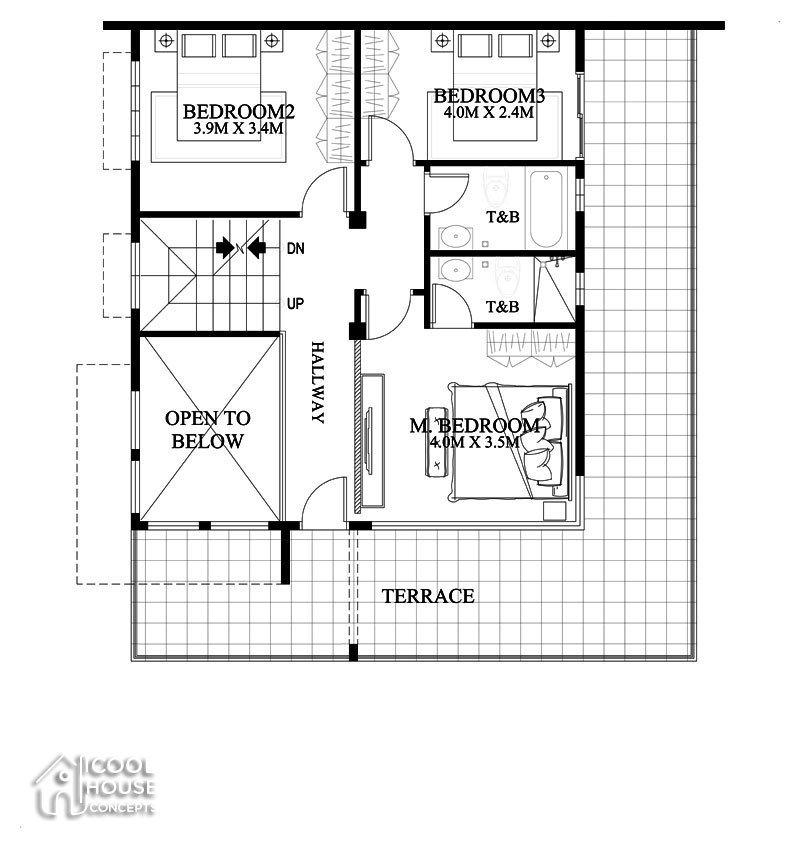
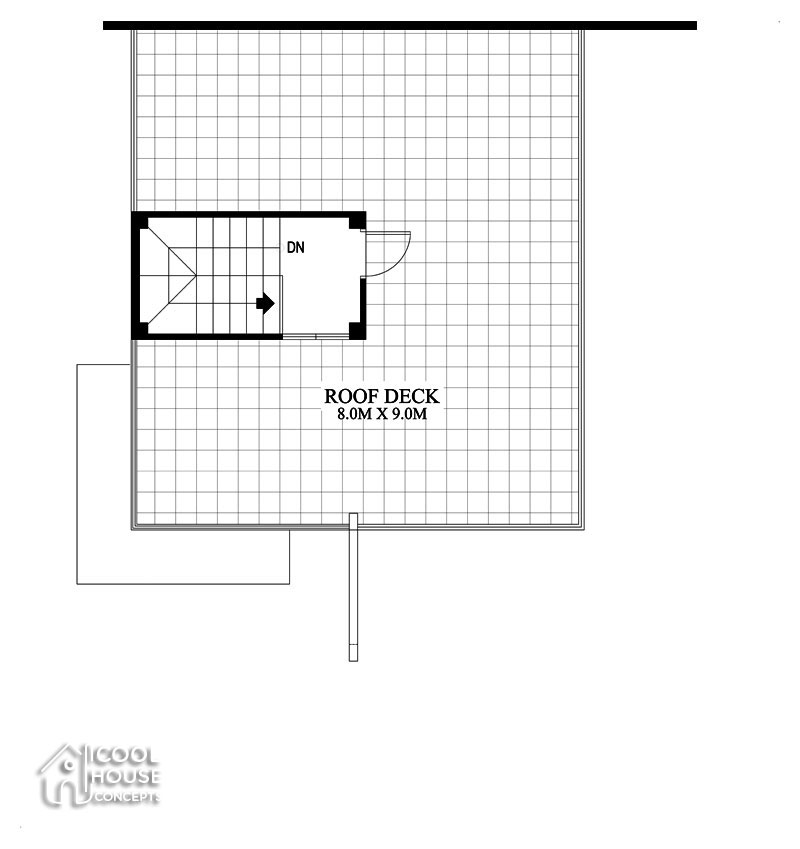
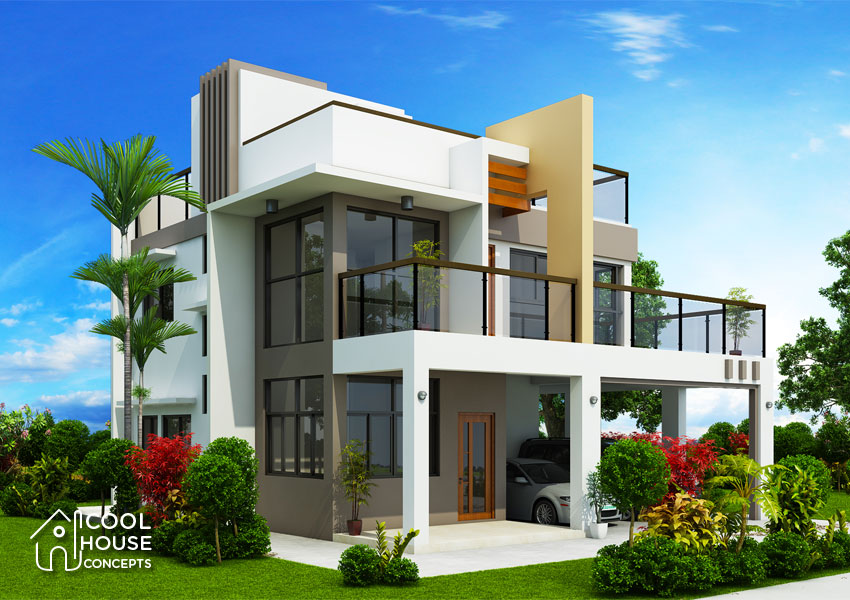
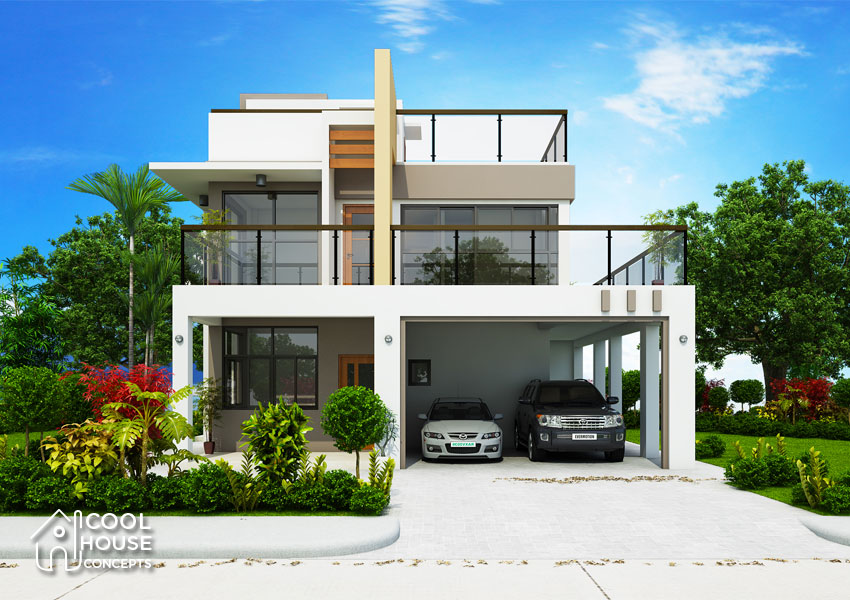
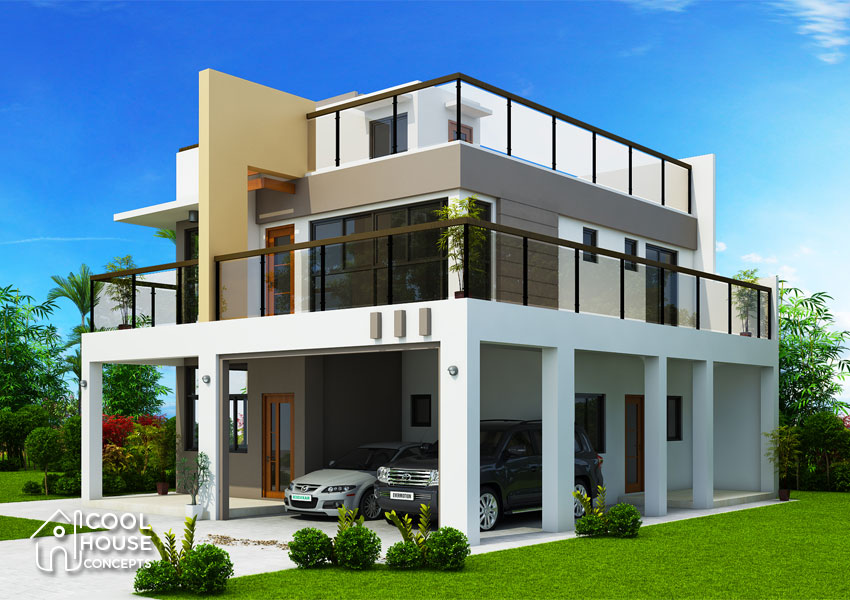

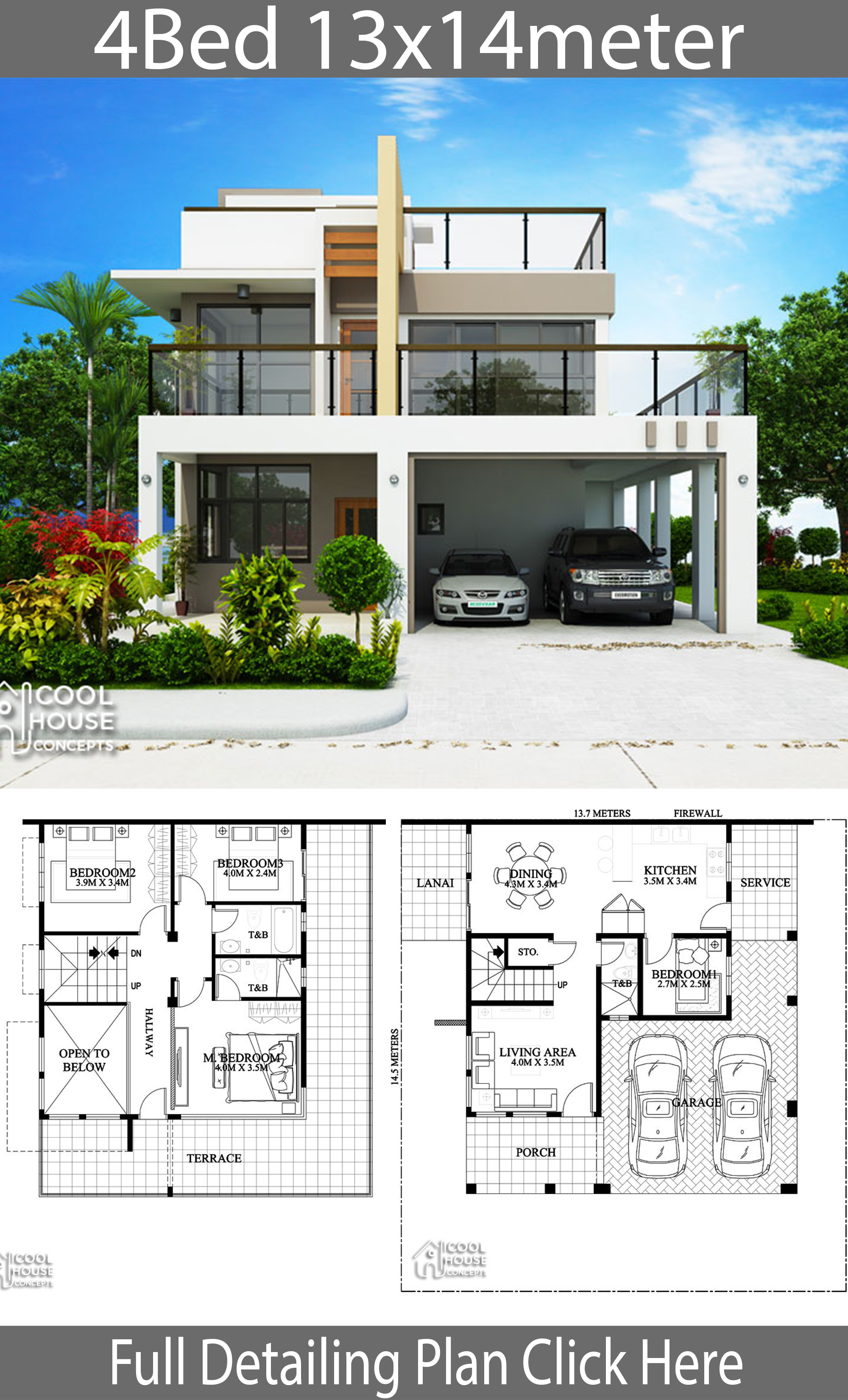
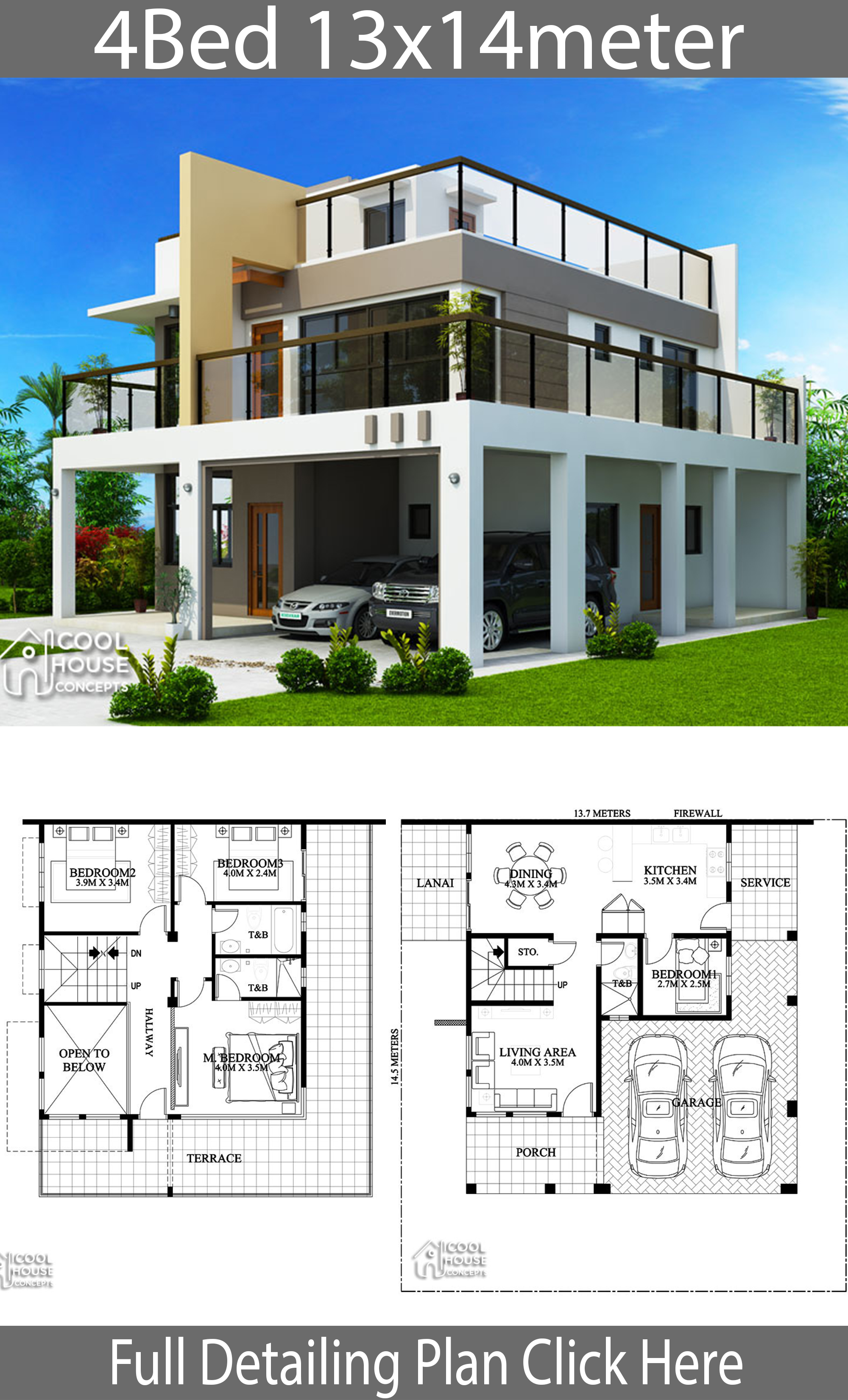

source https://coolhouseconcepts.com
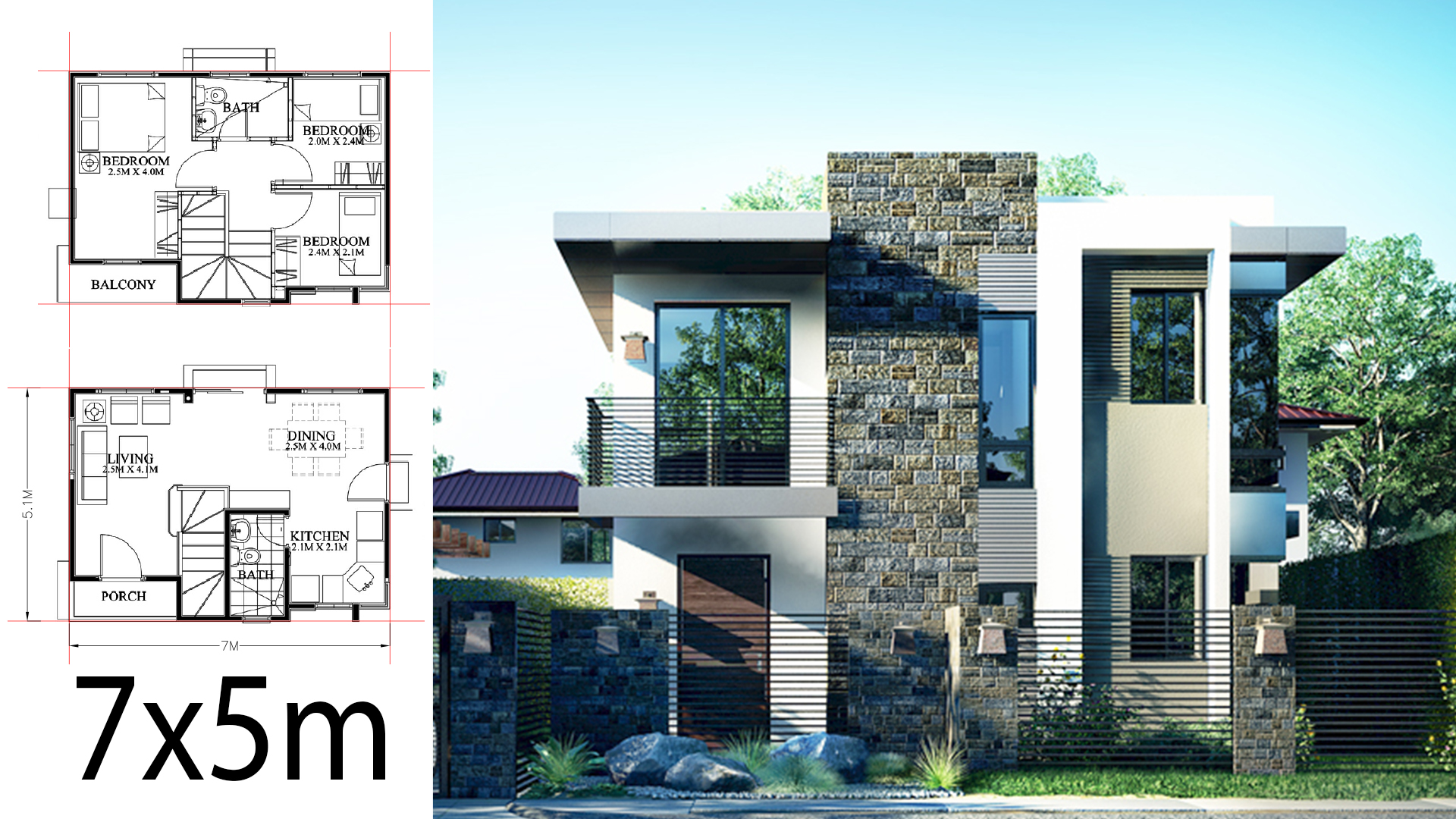


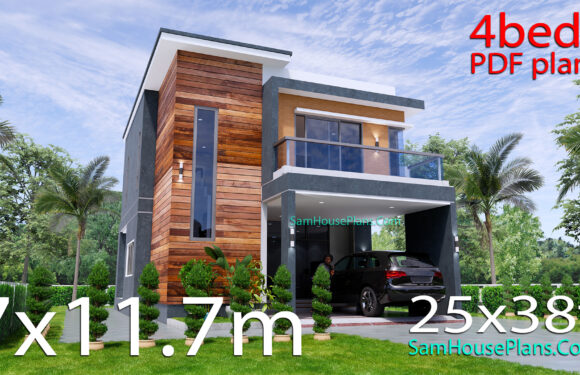
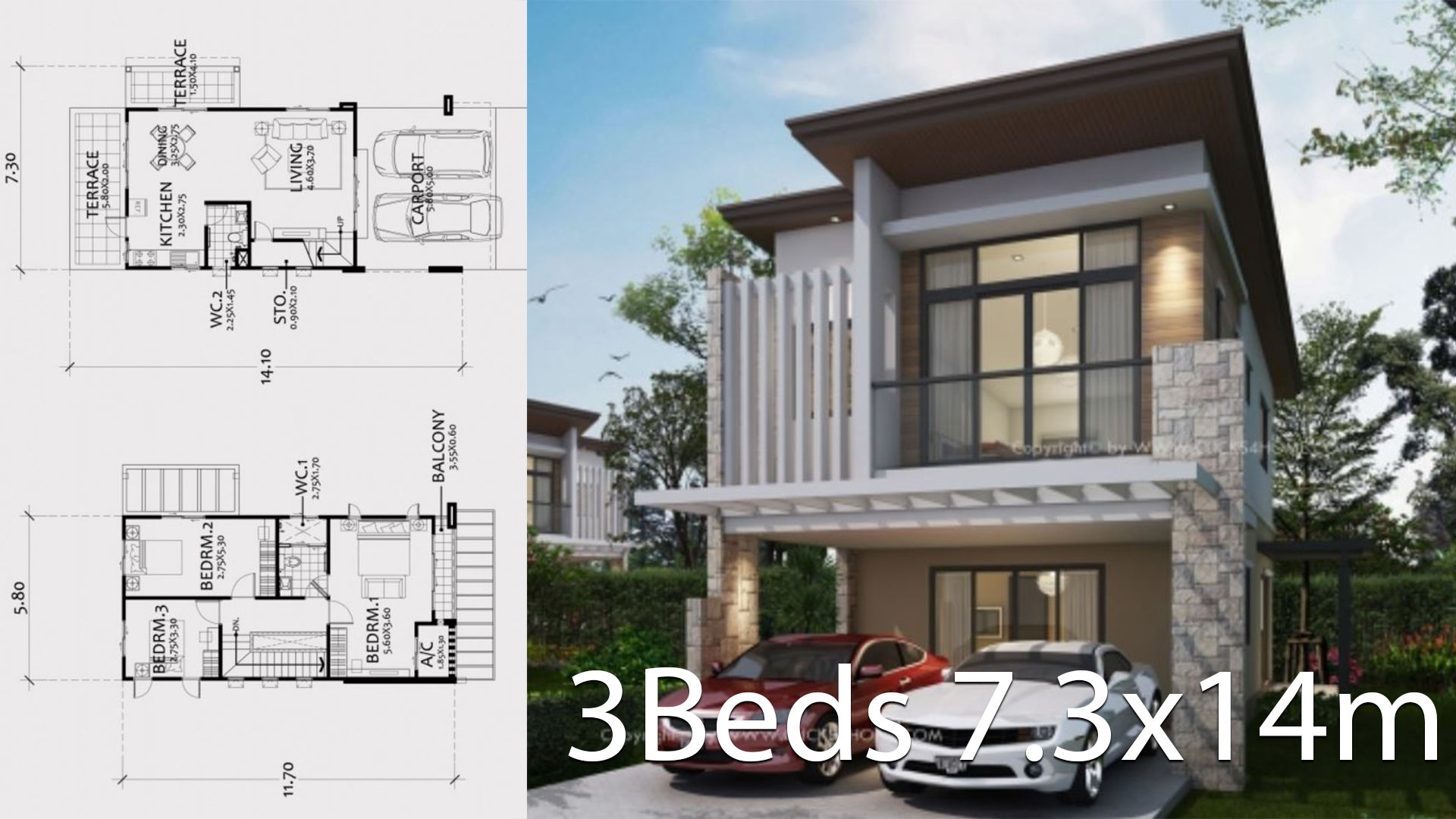
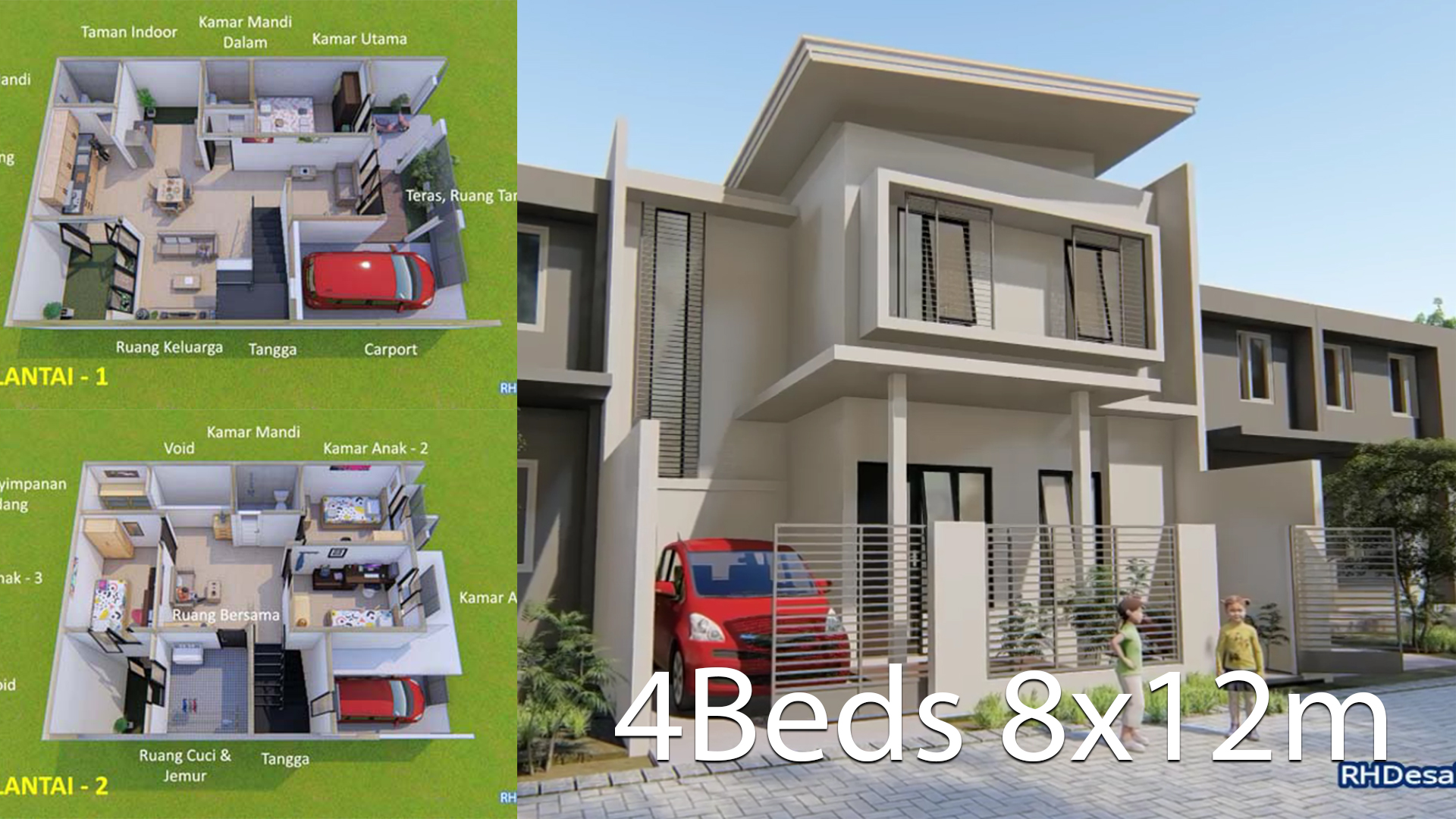
I really appreciate this piece it’s laudable. Thank you
i want to purcahse sone house plans
Sir, I want to purchase cad file. Please help me how i can purchase. This is my whatsapp number 00966578337901.
Am interested with the Real measurements, CAD and everything on this plan. Send it to my WhatsApp +254704871042