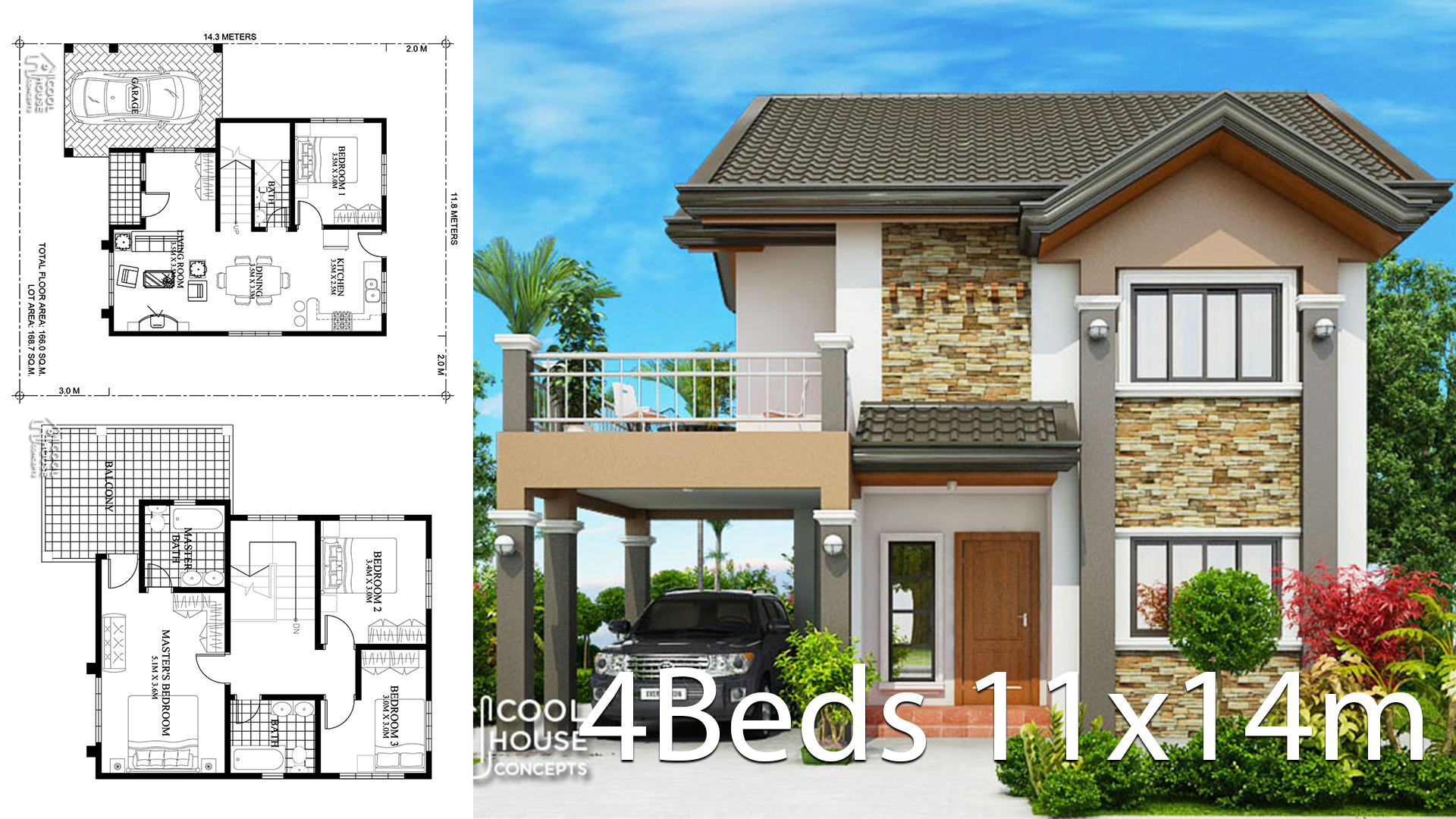
Home desgin plan 11x14m with 4 bedrooms.
House description:
One Car Parking and garden
Ground Level: Living room, 1 Bedroom, Dining room, Kitchen, backyard, storage and 1 Restroom
First Level: Master Bedroom with bathroom connect to big balcony, 2 bedroom with 1 bathroom. roof tiles
For More Details:
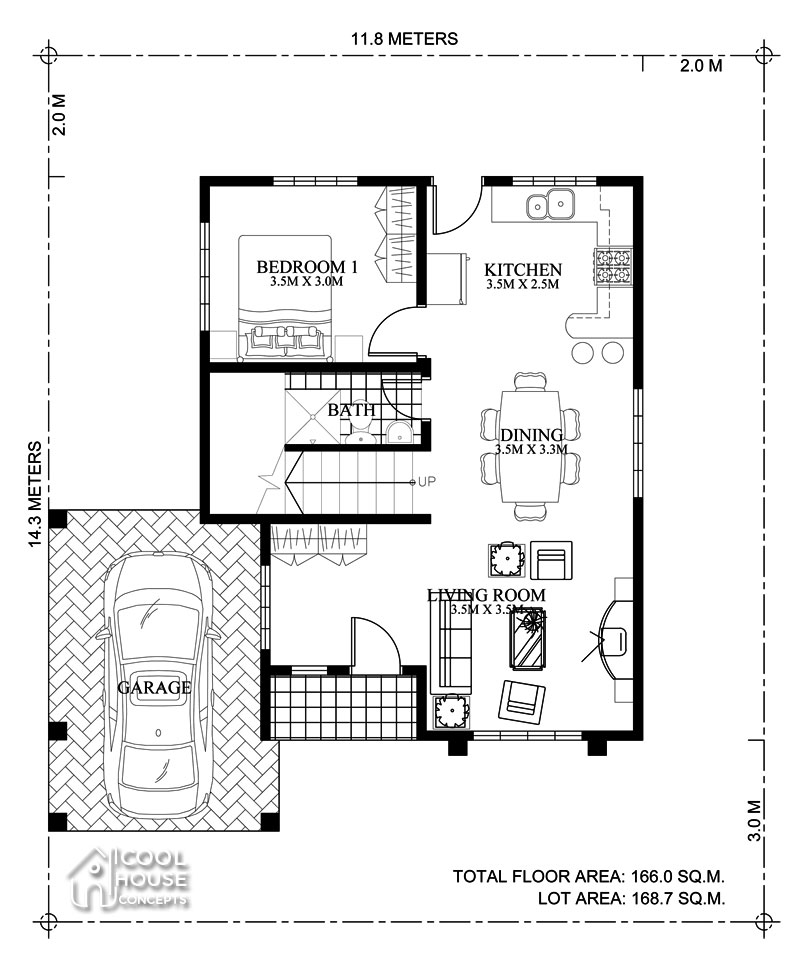
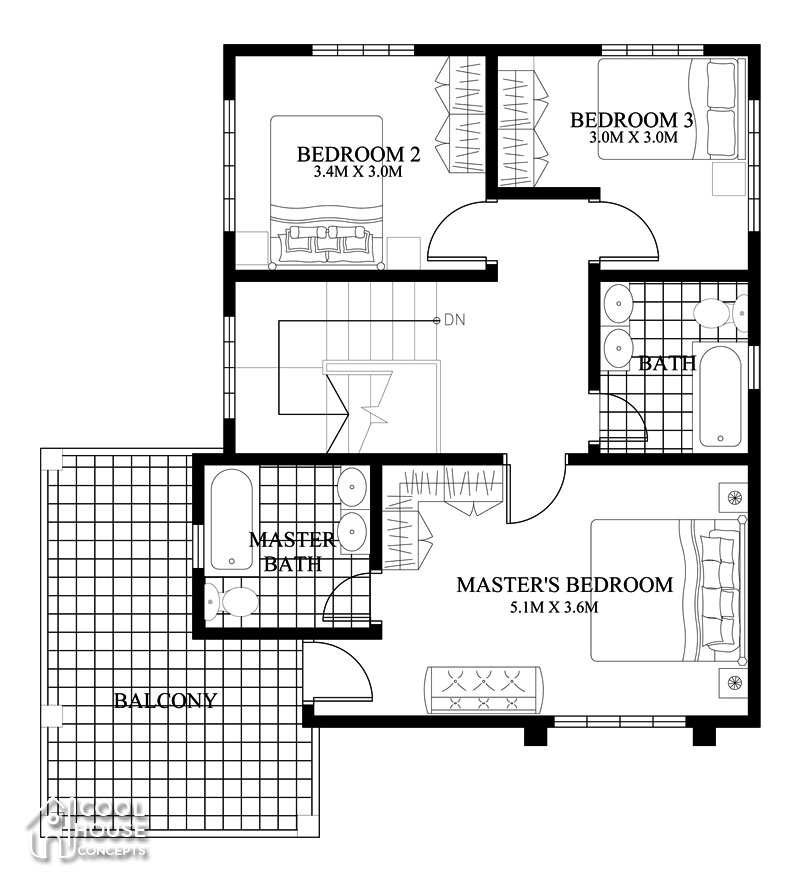

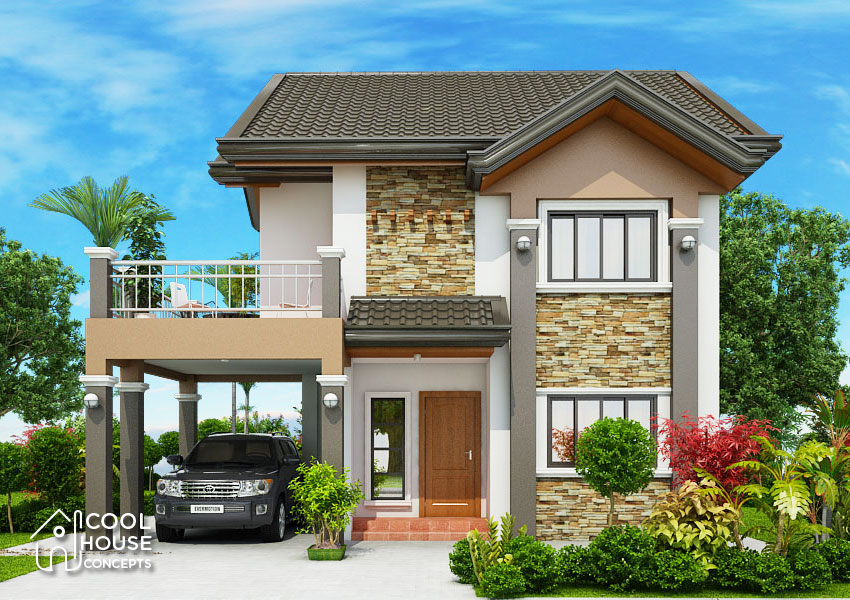
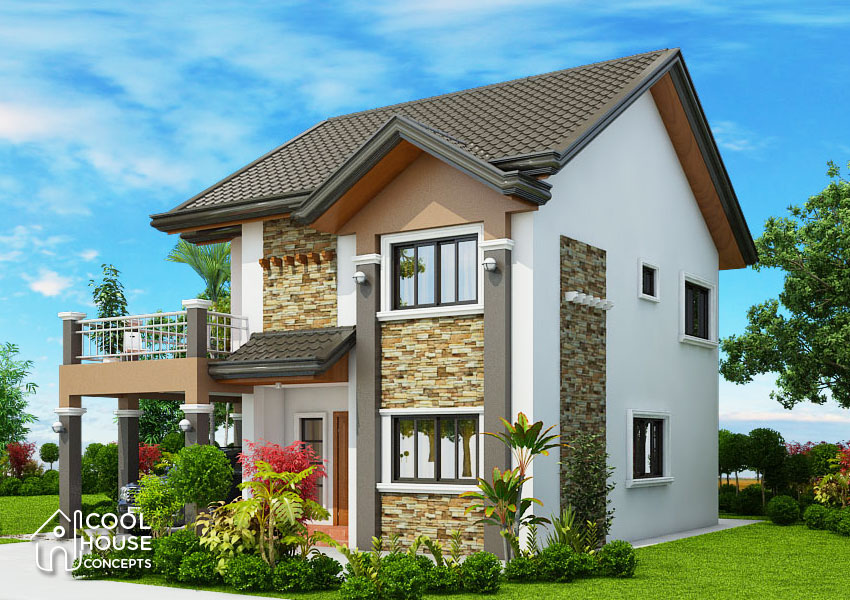
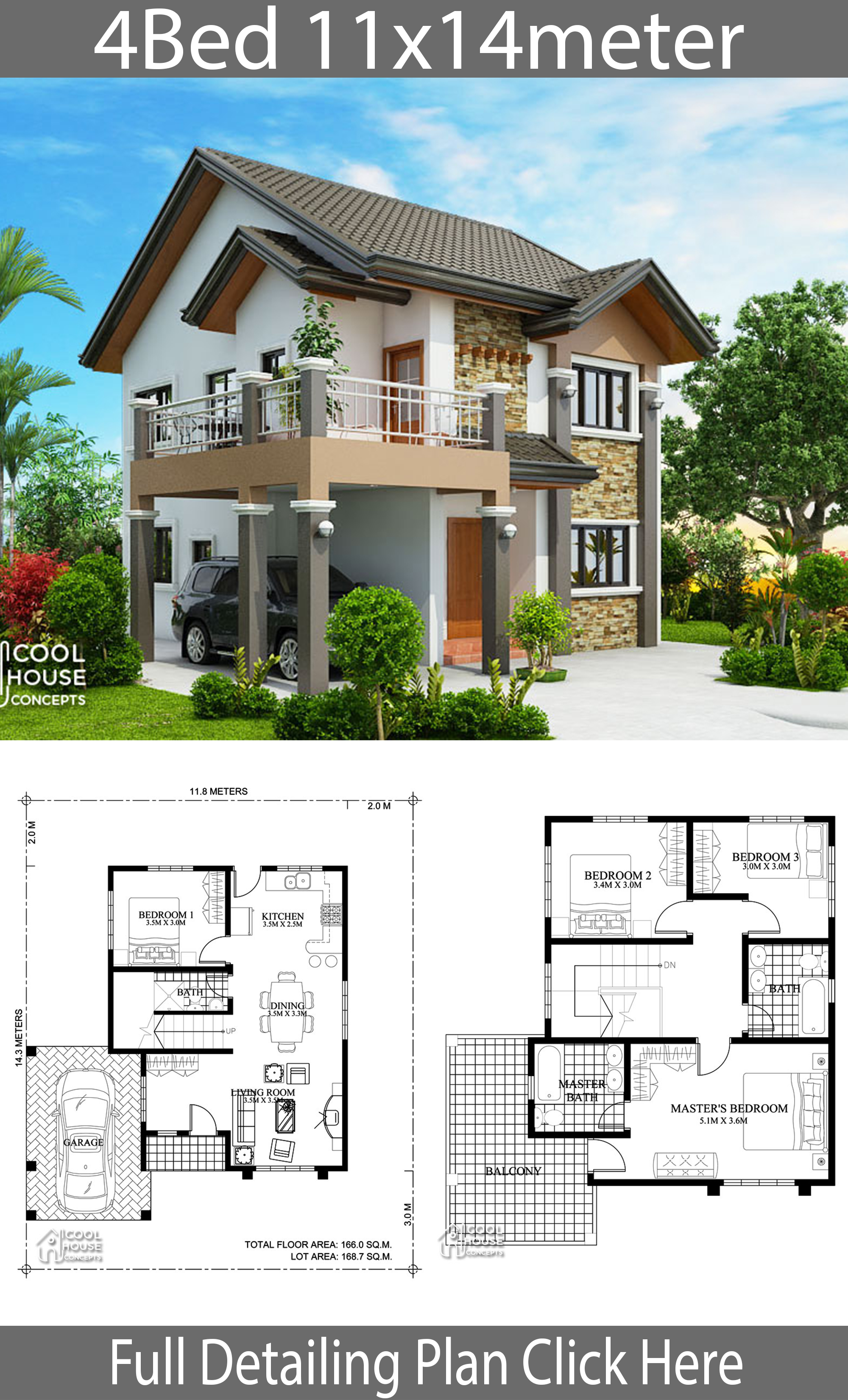
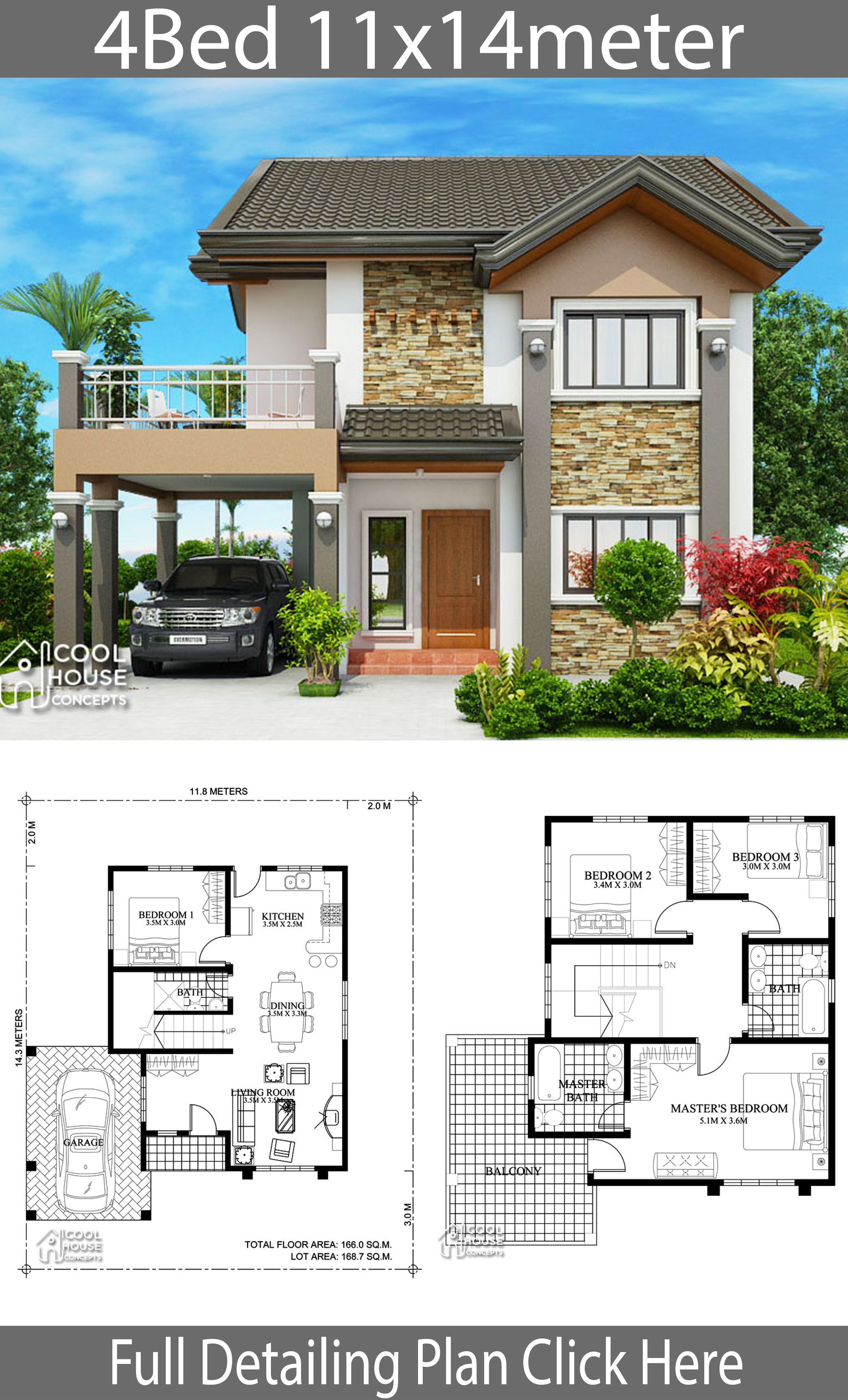
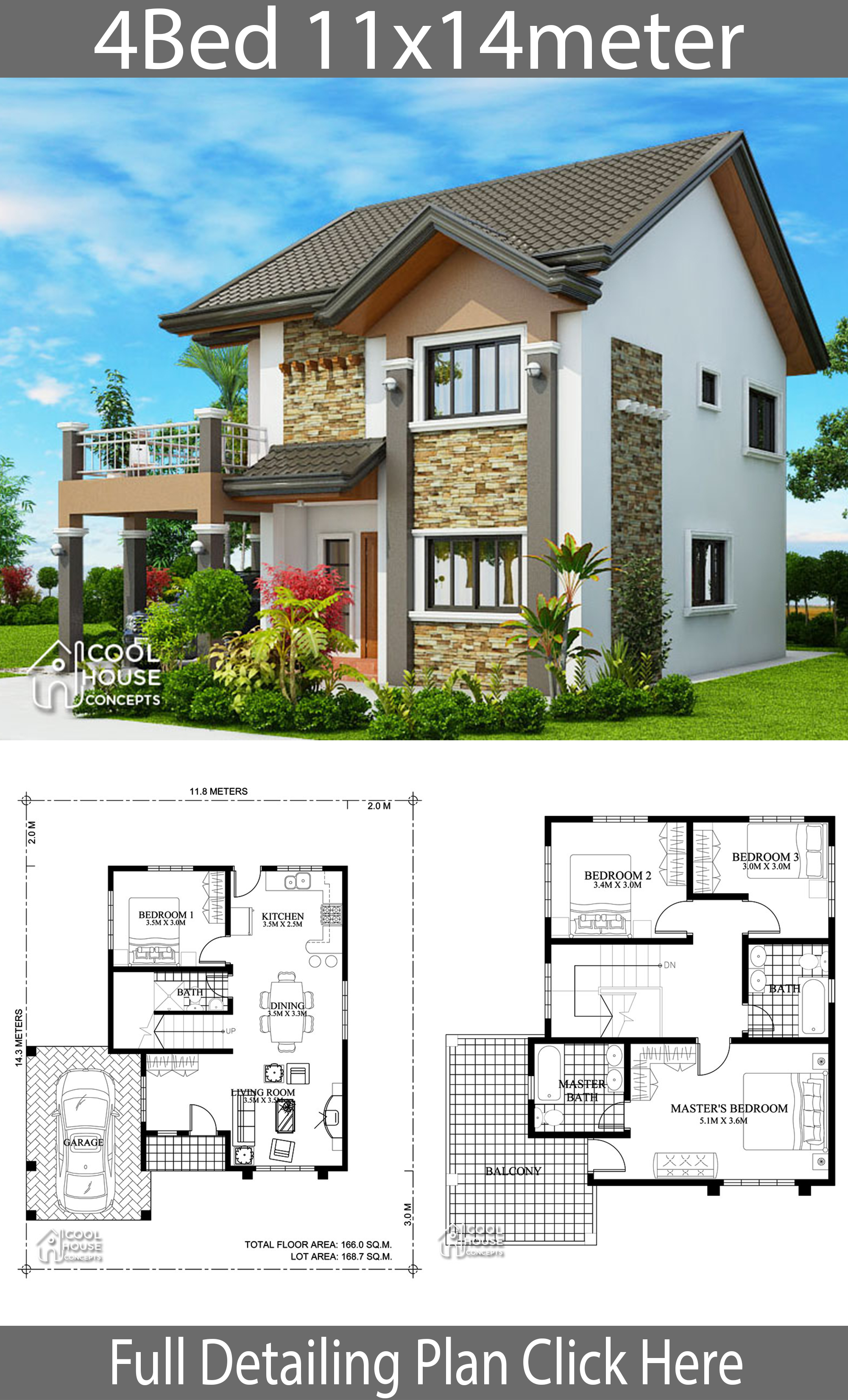

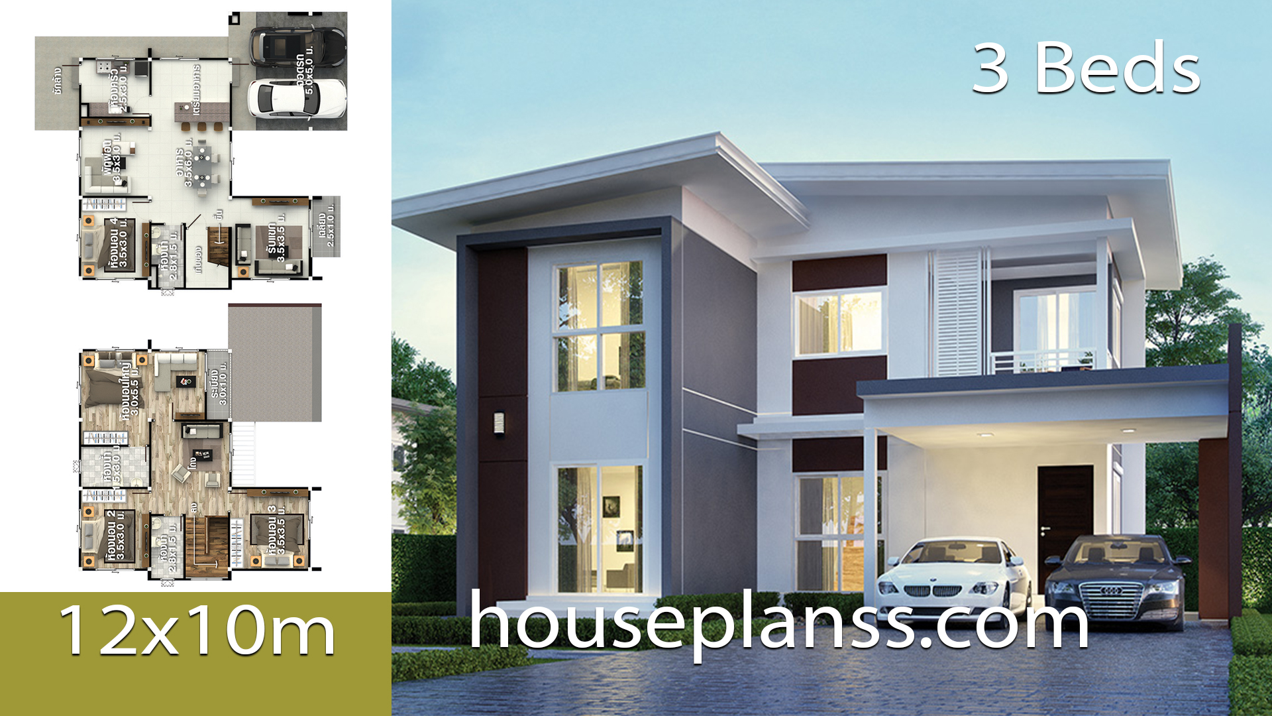
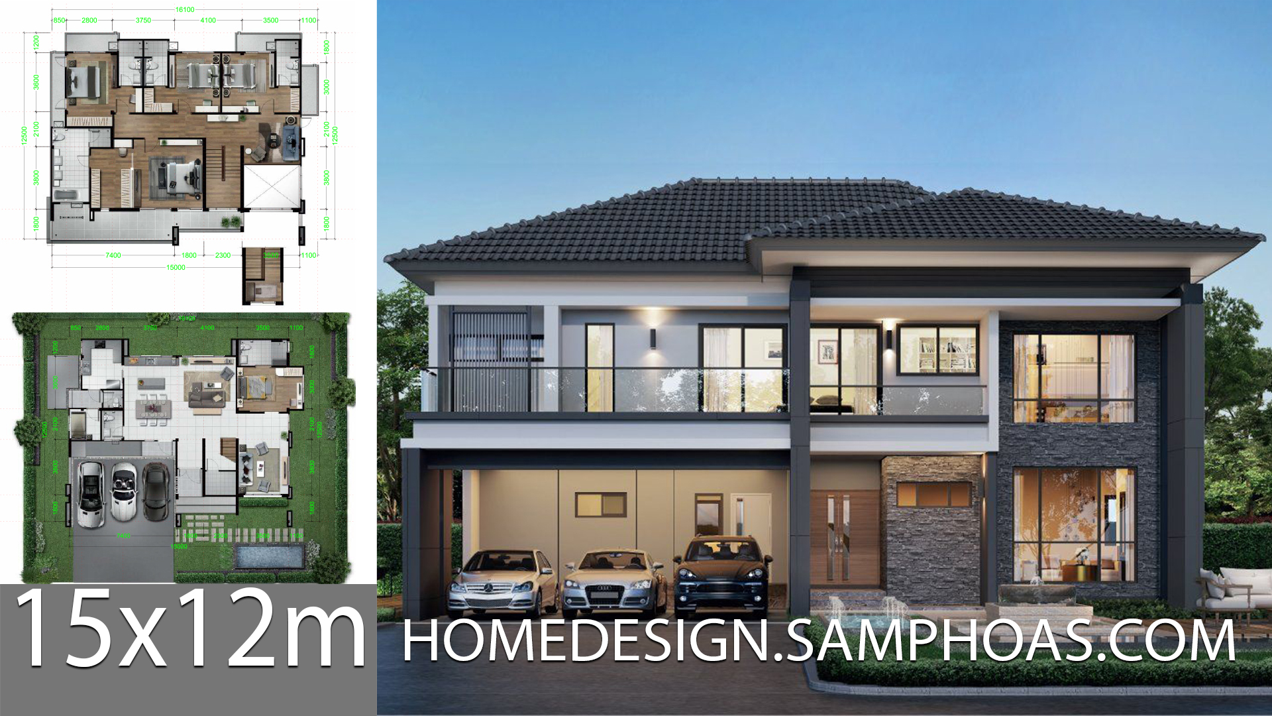



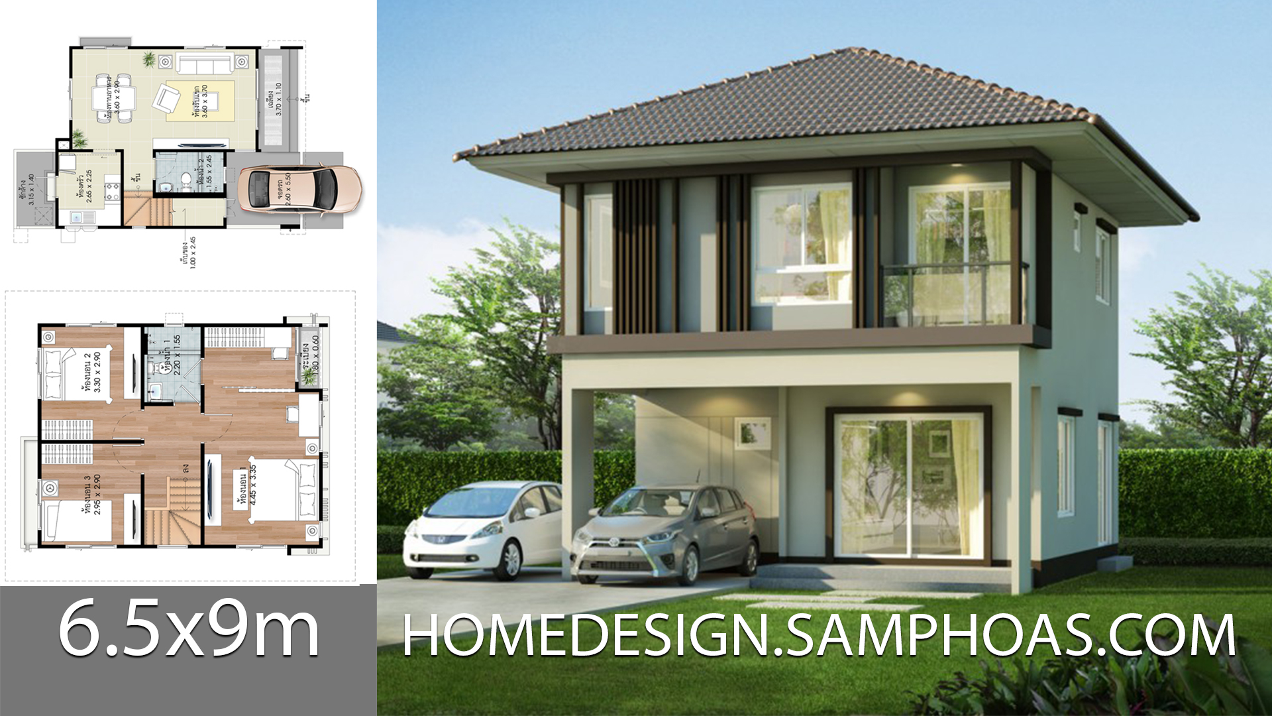
Very good house design and plan indeed
Hi
If possible please call me
Thanks