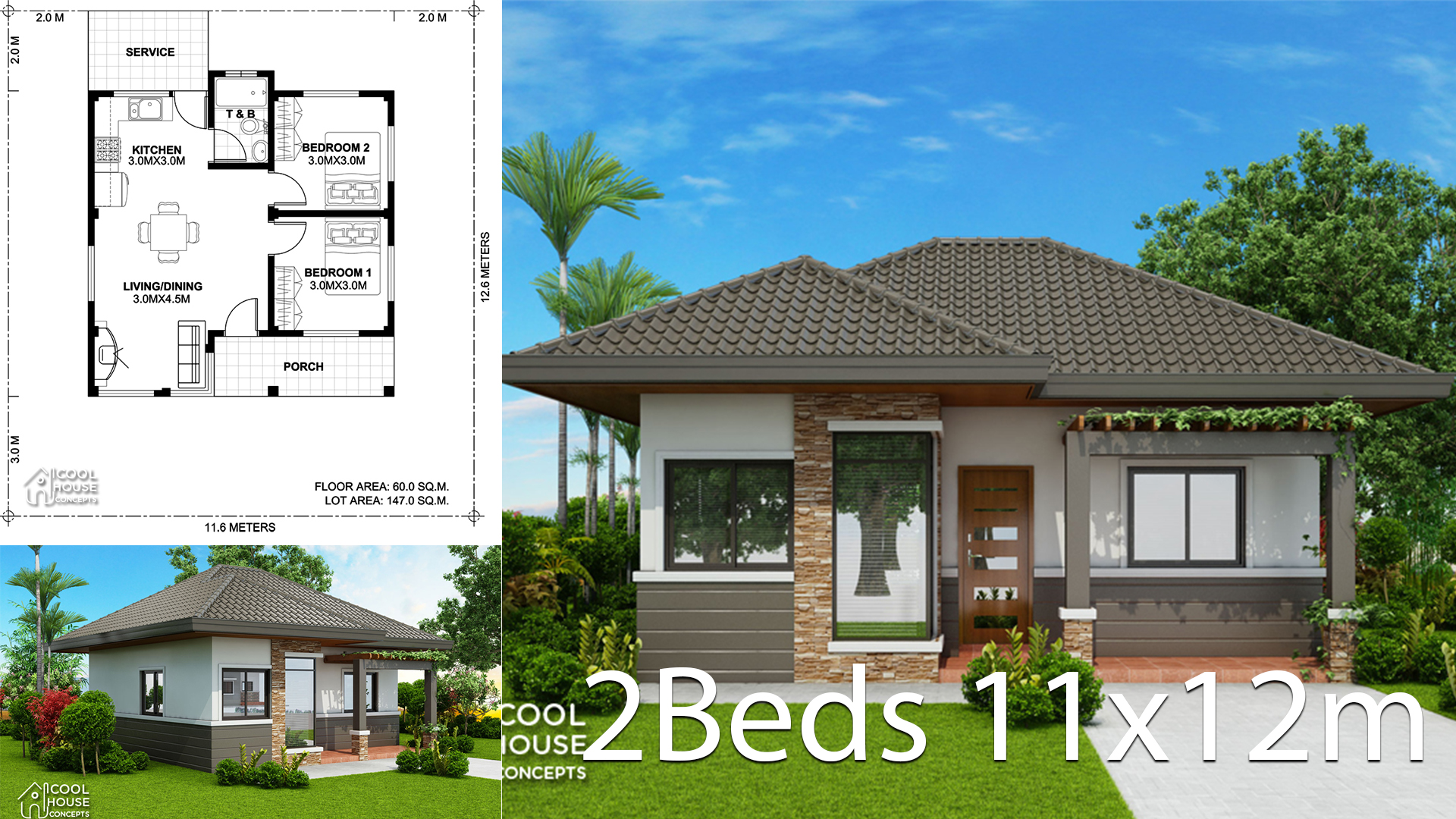
Home design plan 11x12m with 2 bedrooms.
House description:
One Car Parking and garden
Ground Level: Living room, 2 Bedroom, Dining room, Kitchen, backyard, storage and 1 Restroom
First Level: Roof tiles
For More Details:
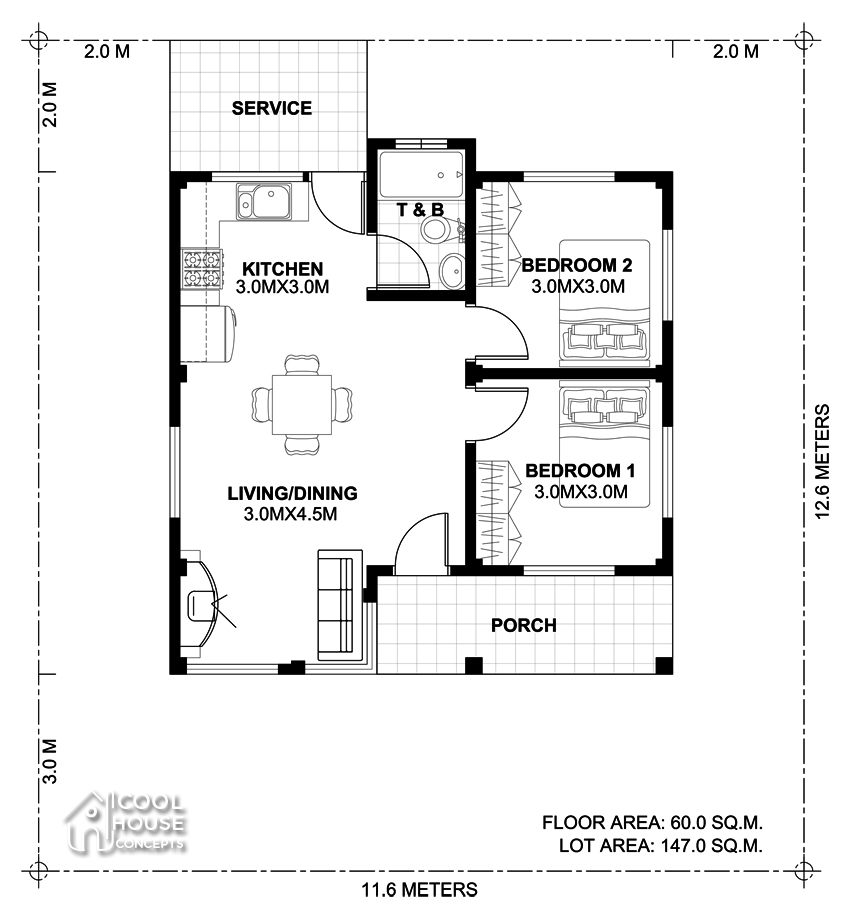
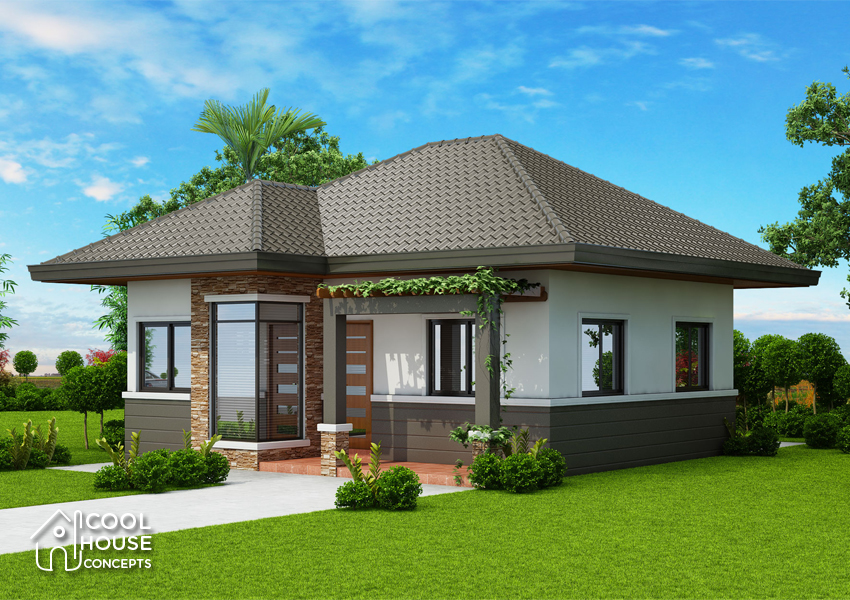
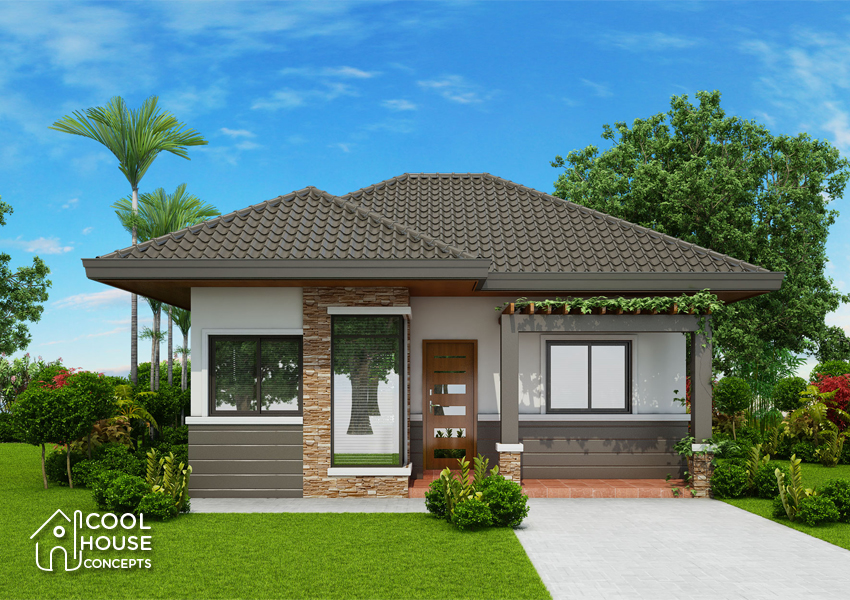
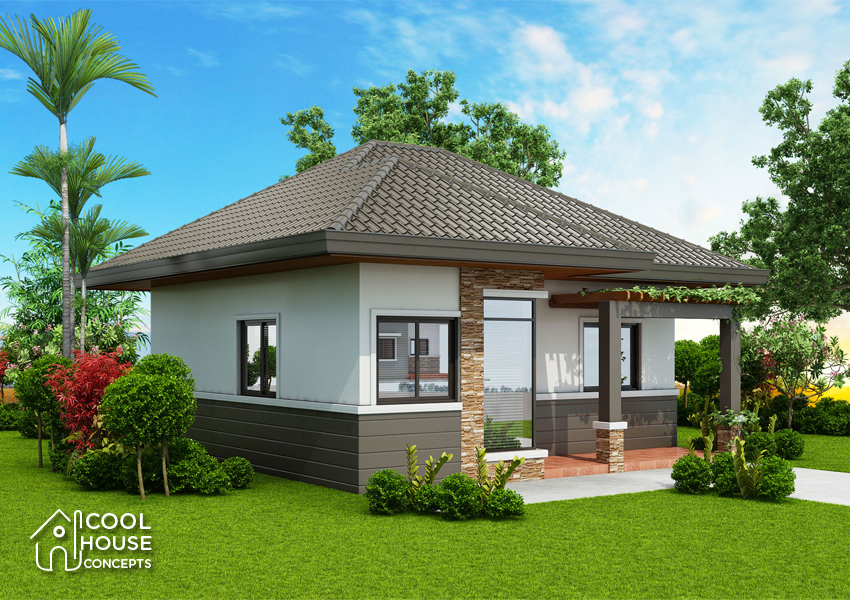
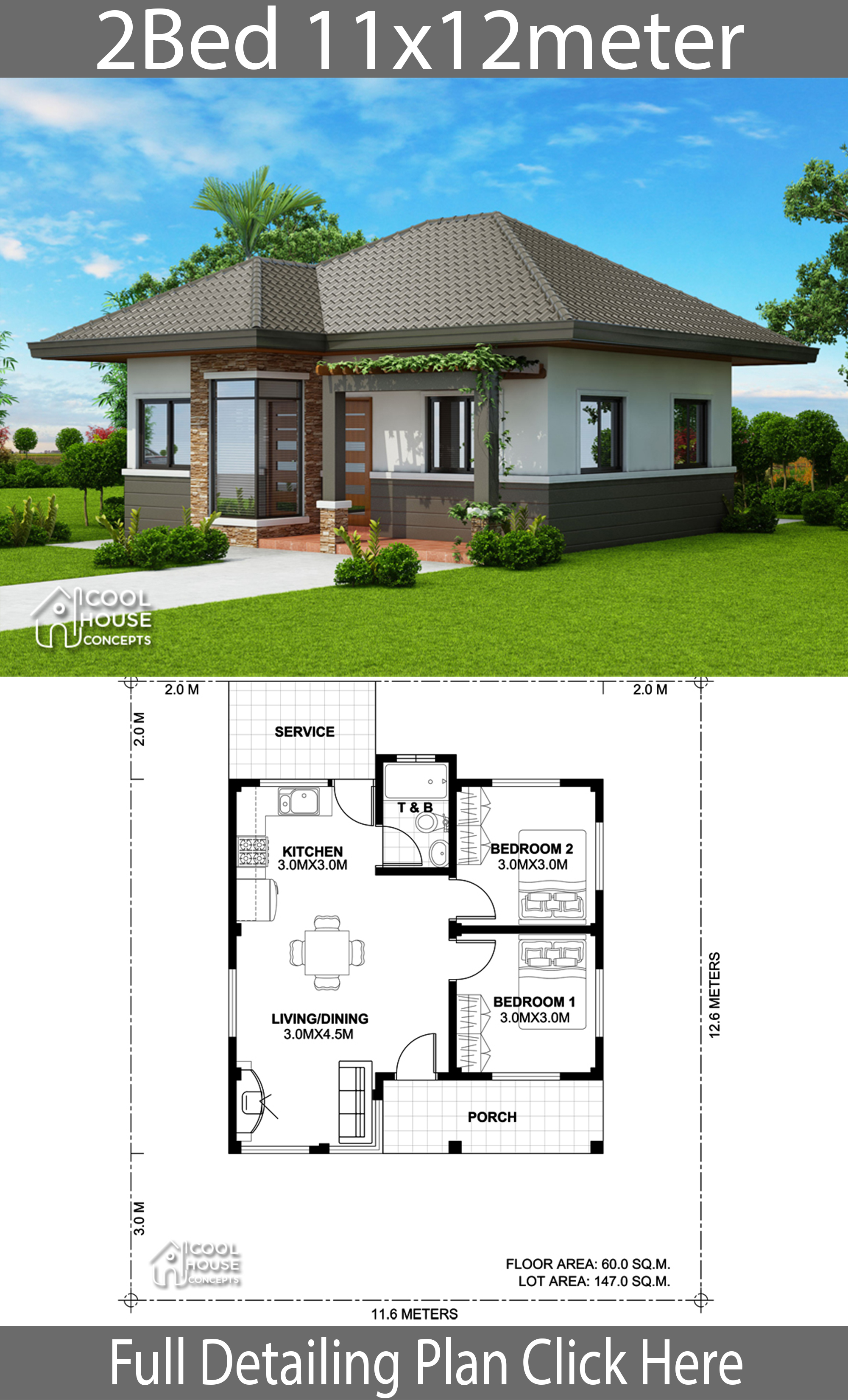
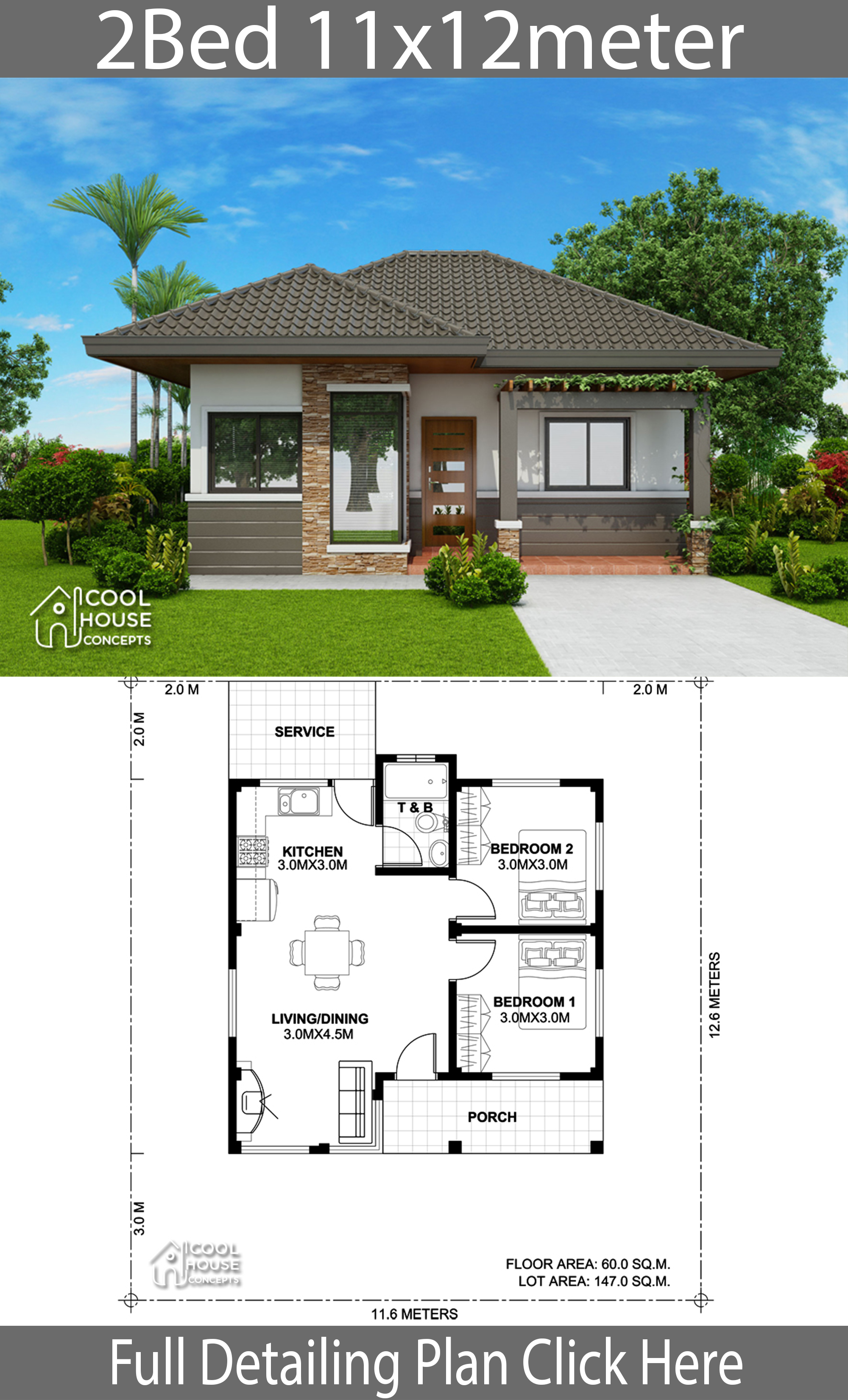
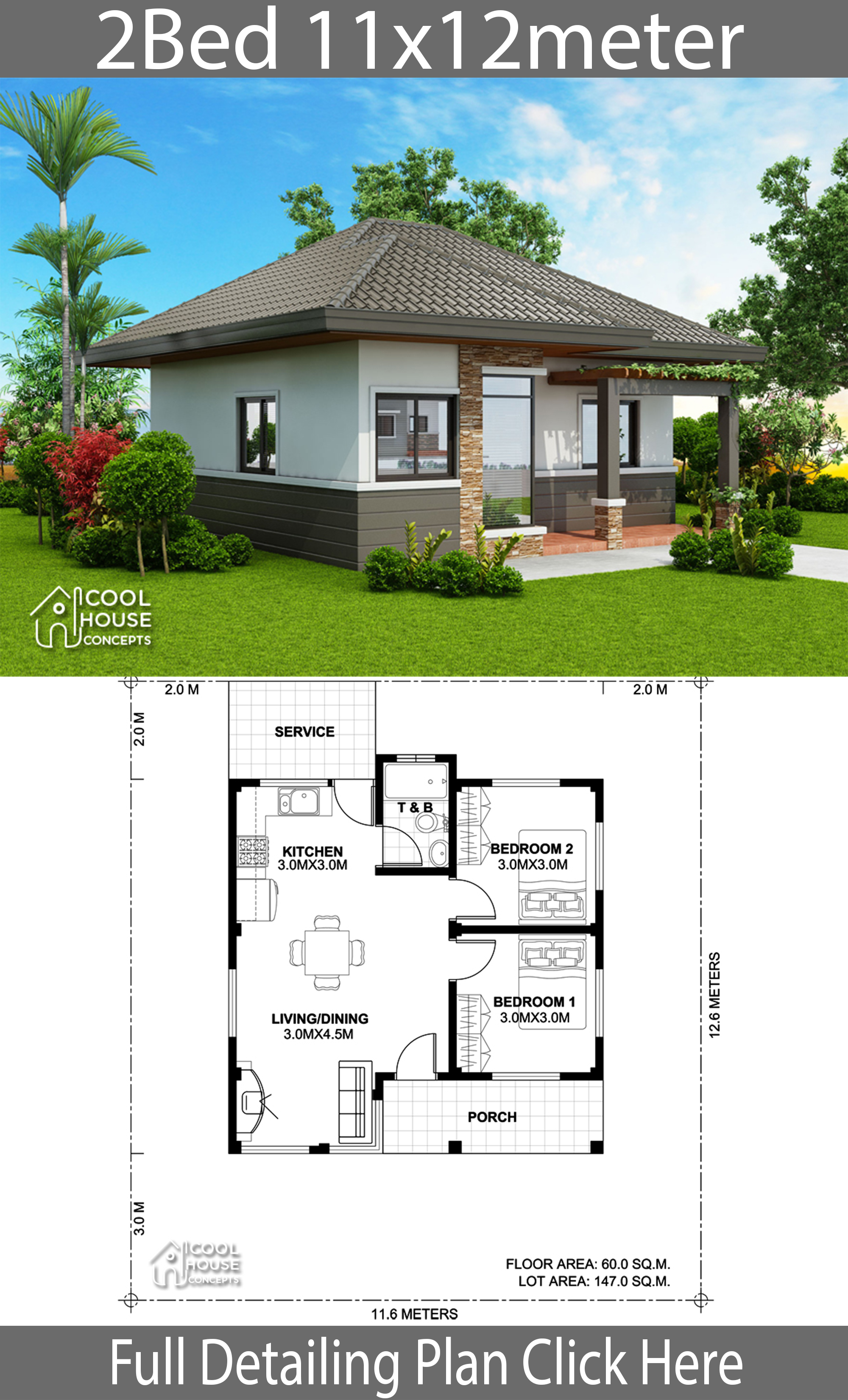

Home Design Idea with Layout Plan

Home design plan 11x12m with 2 bedrooms.
One Car Parking and garden
Ground Level: Living room, 2 Bedroom, Dining room, Kitchen, backyard, storage and 1 Restroom
First Level: Roof tiles
For More Details:







