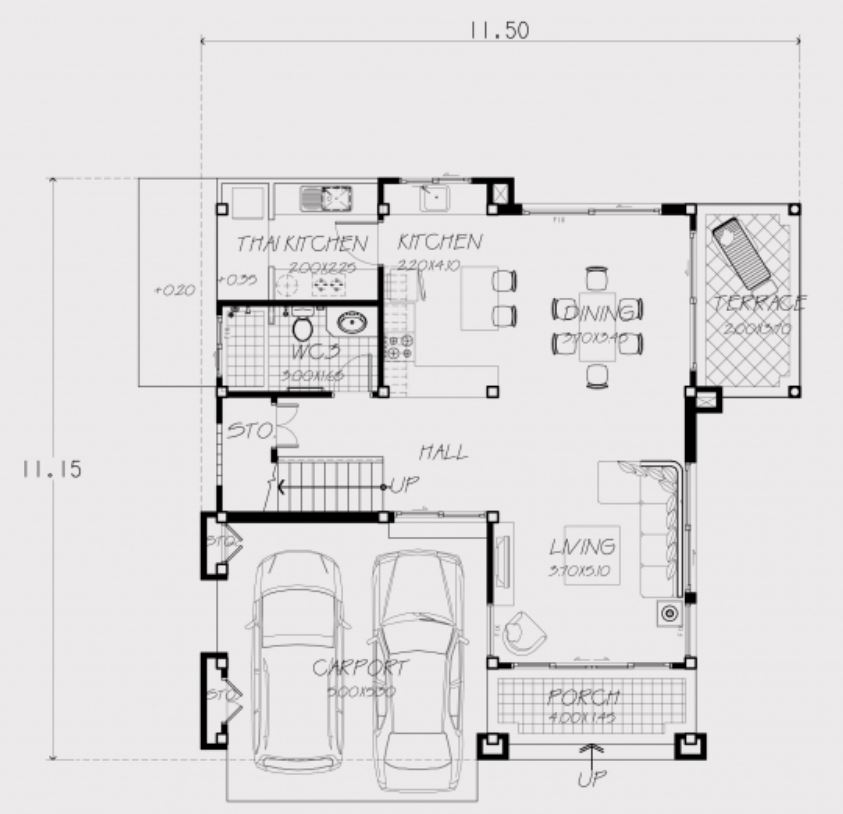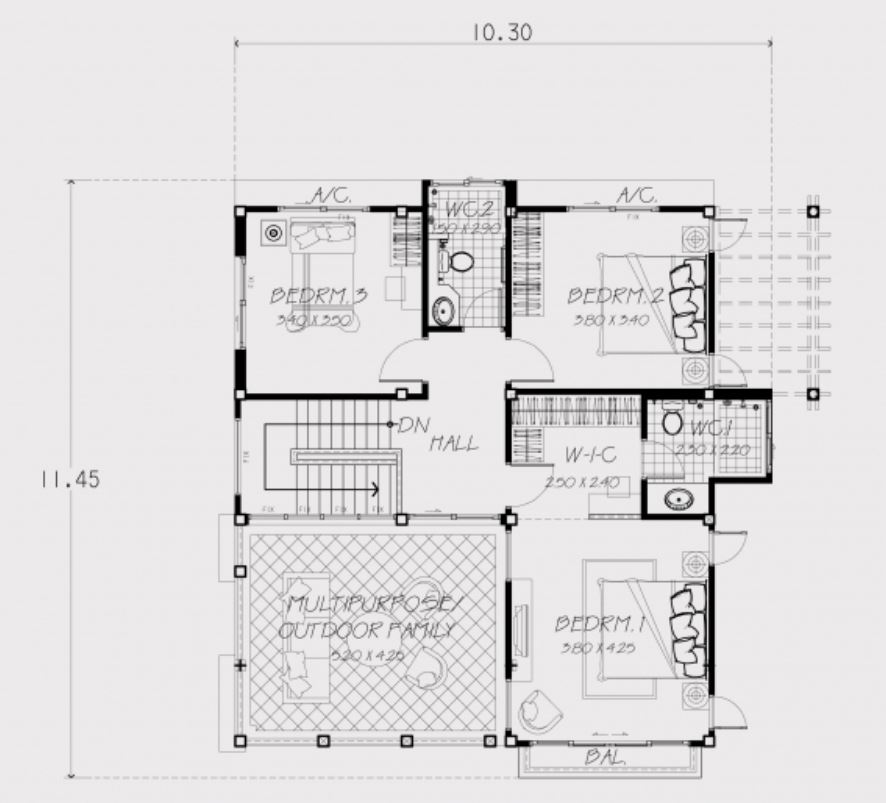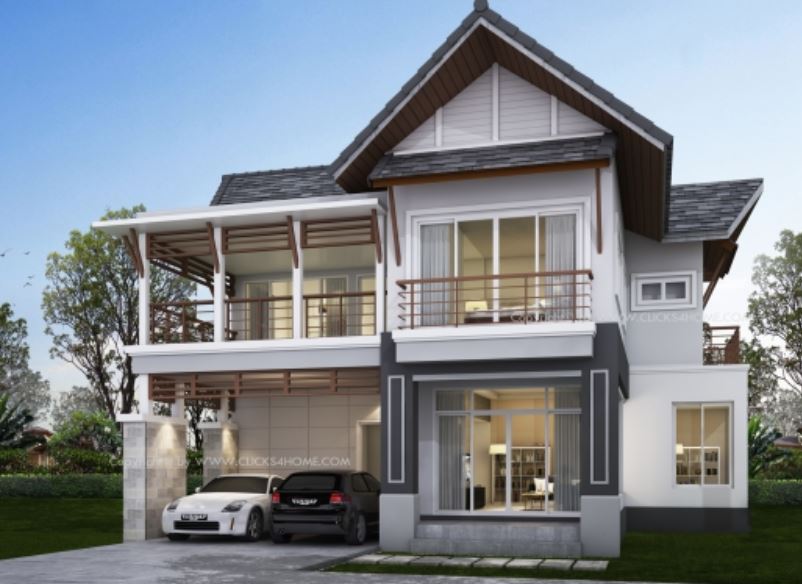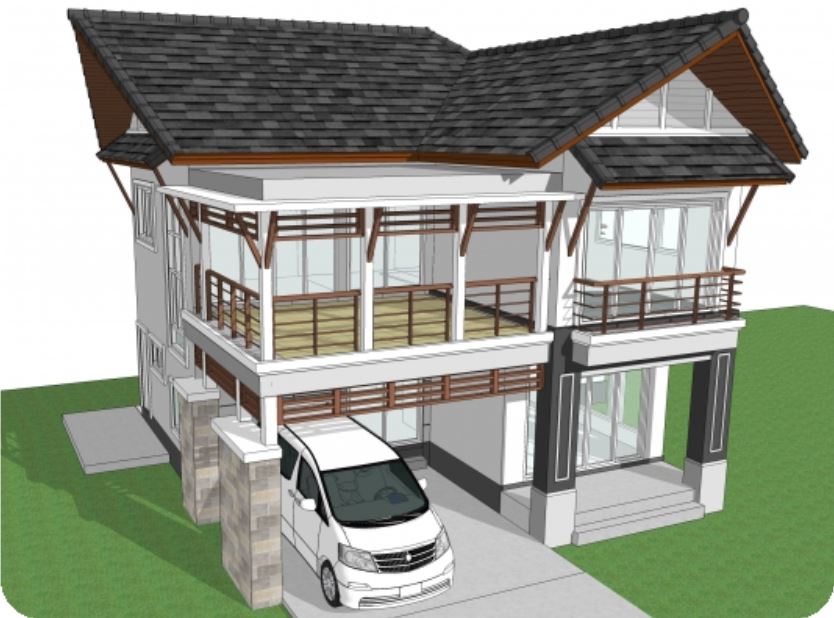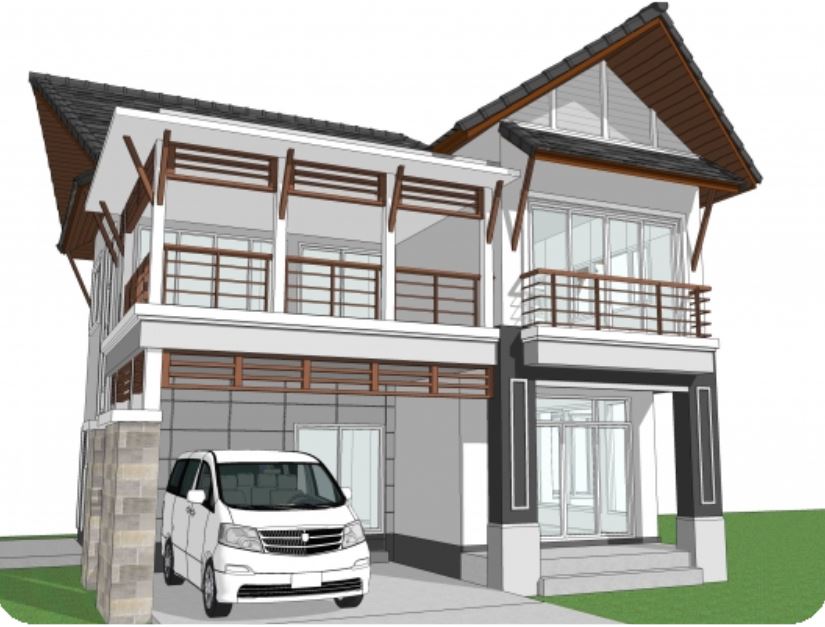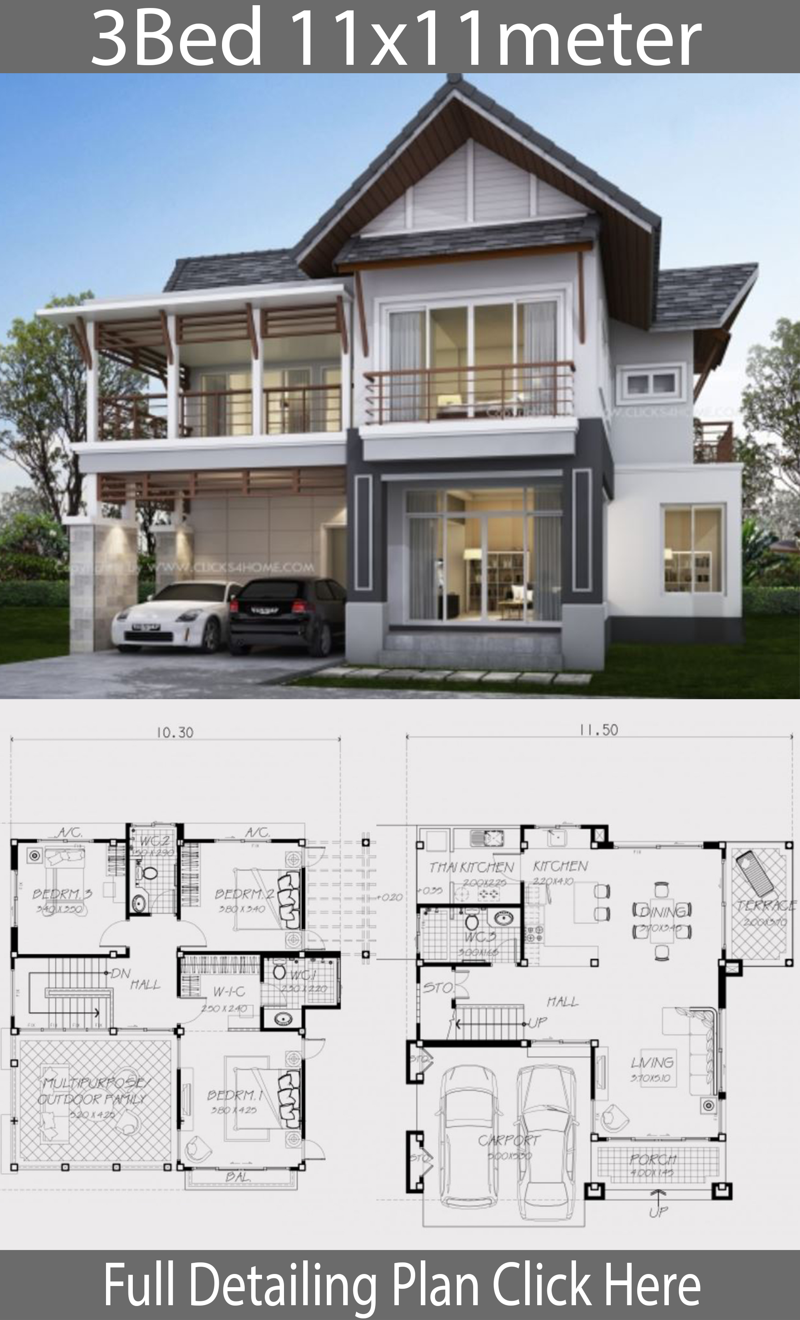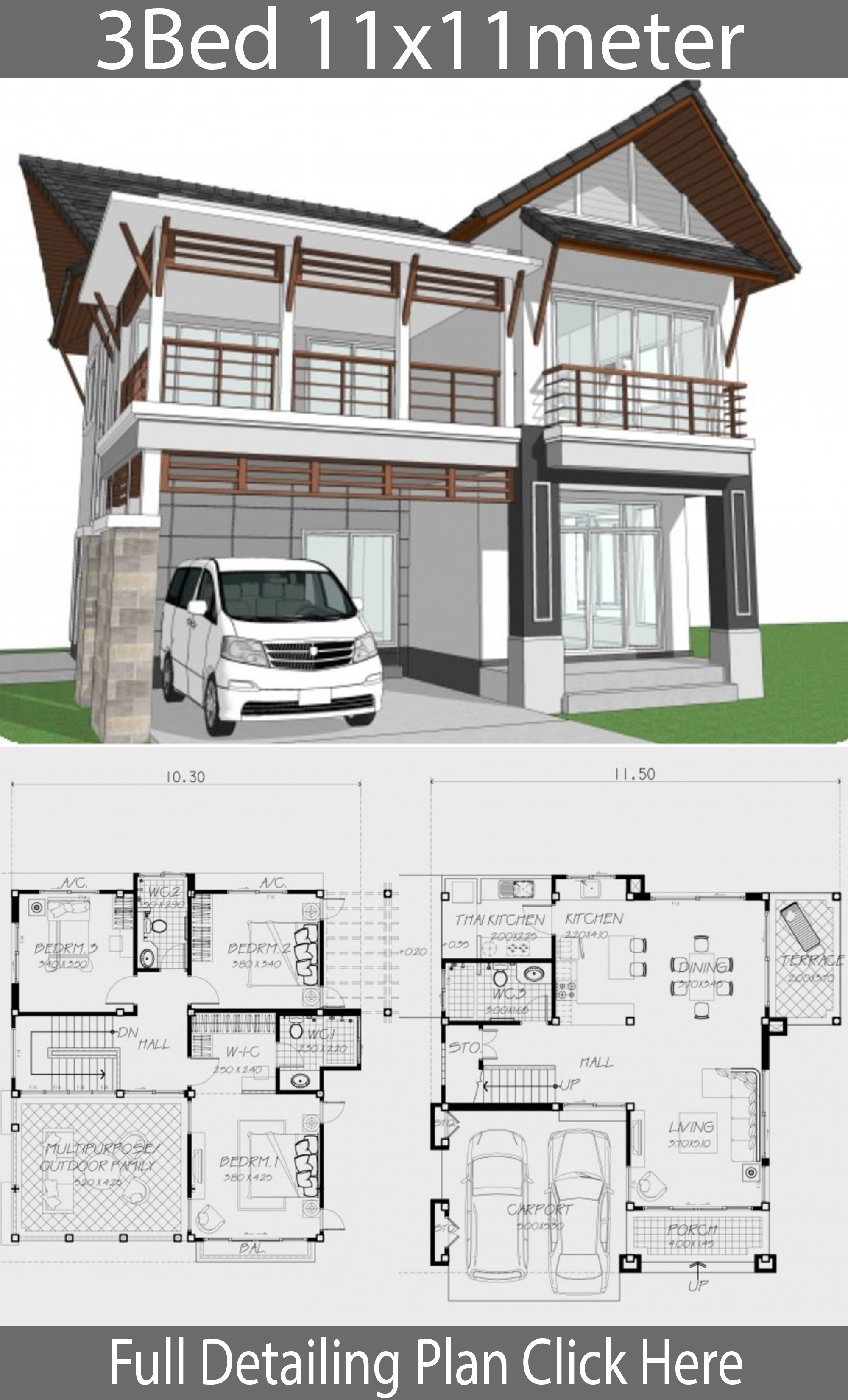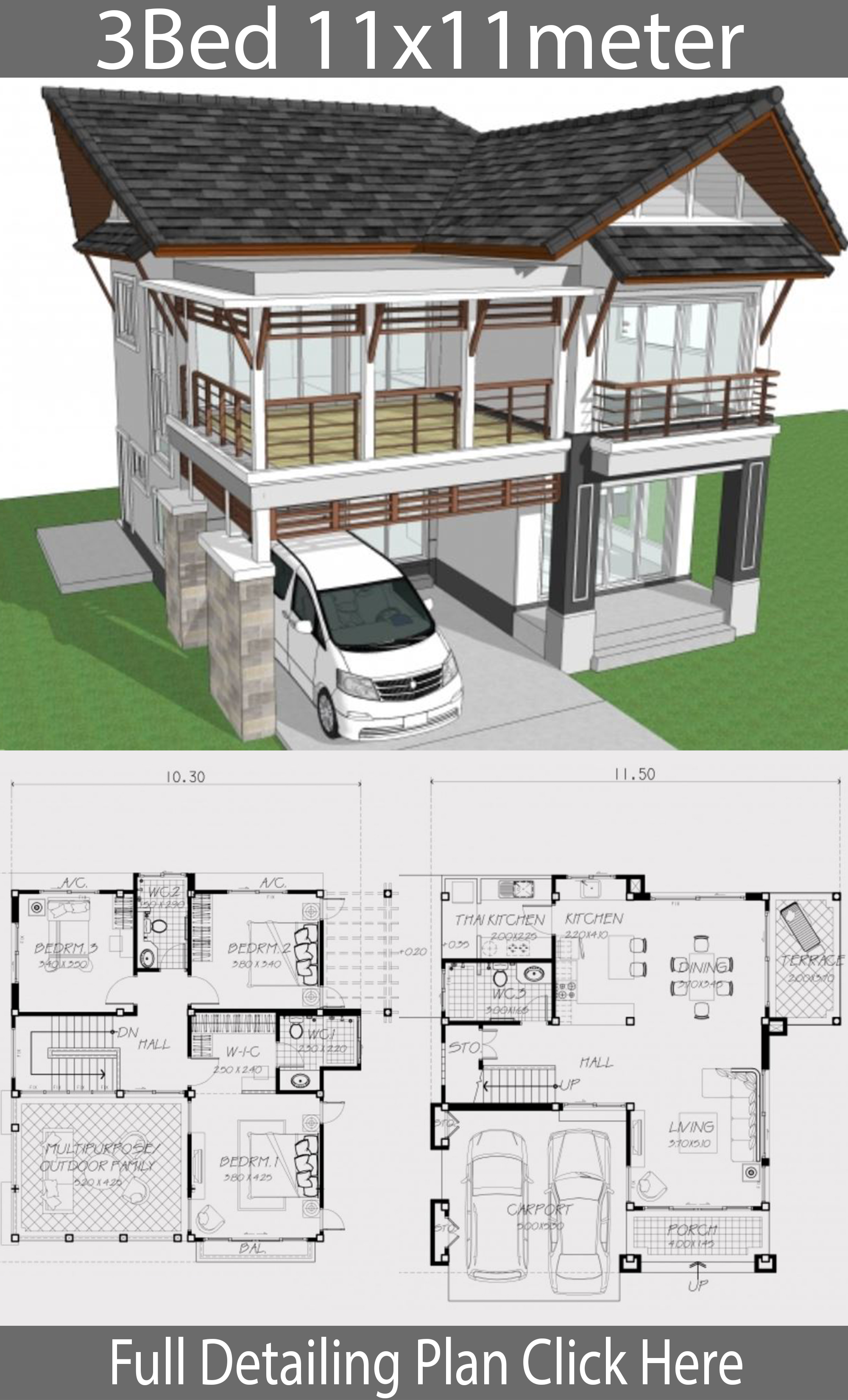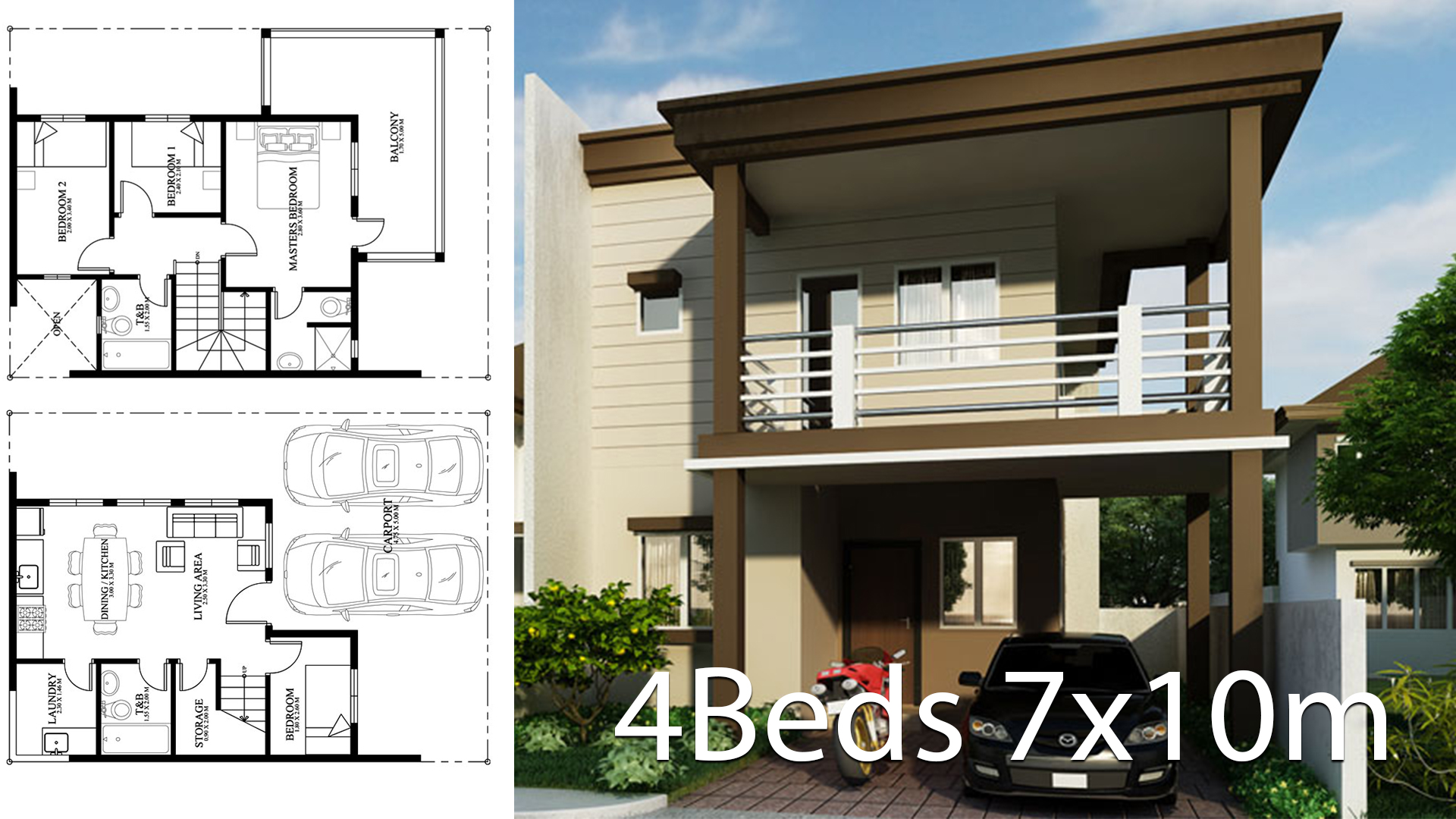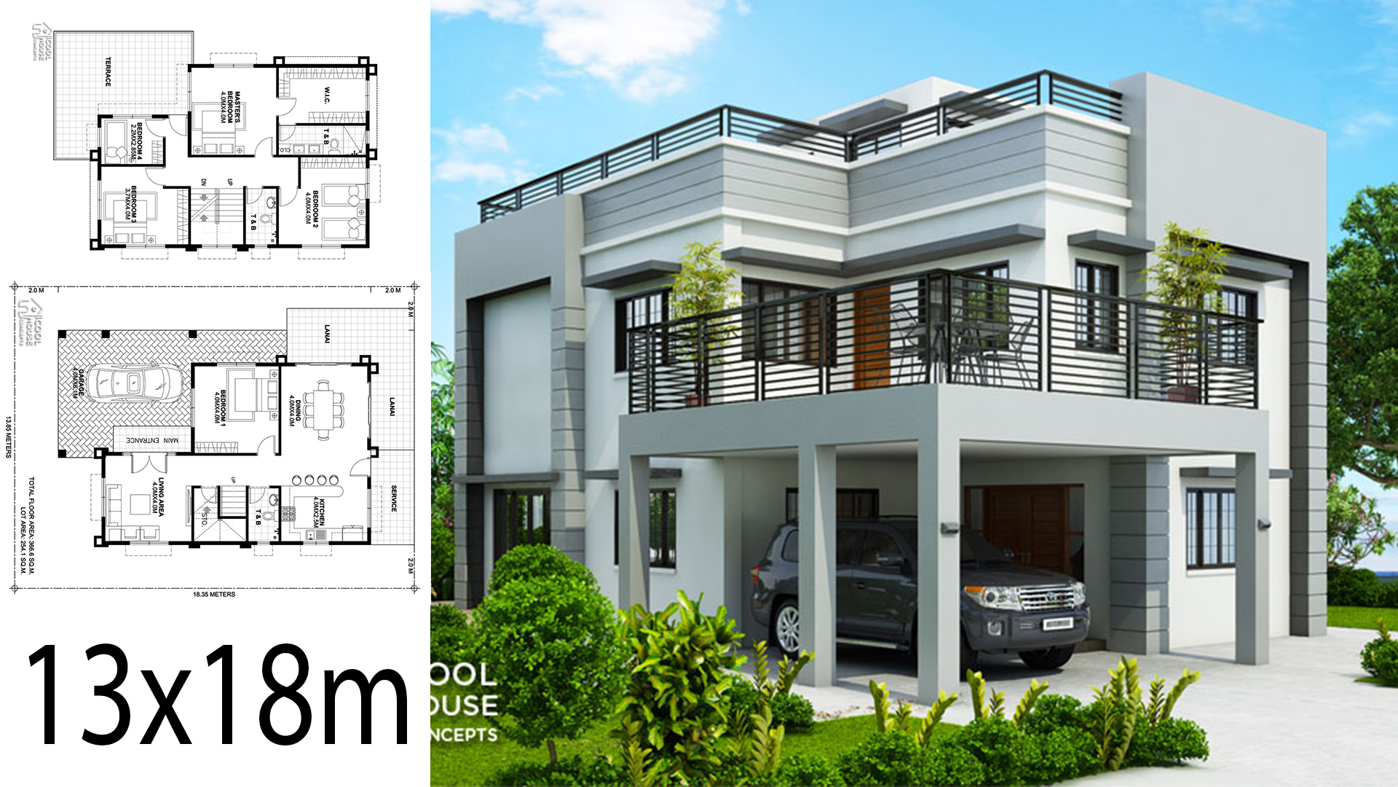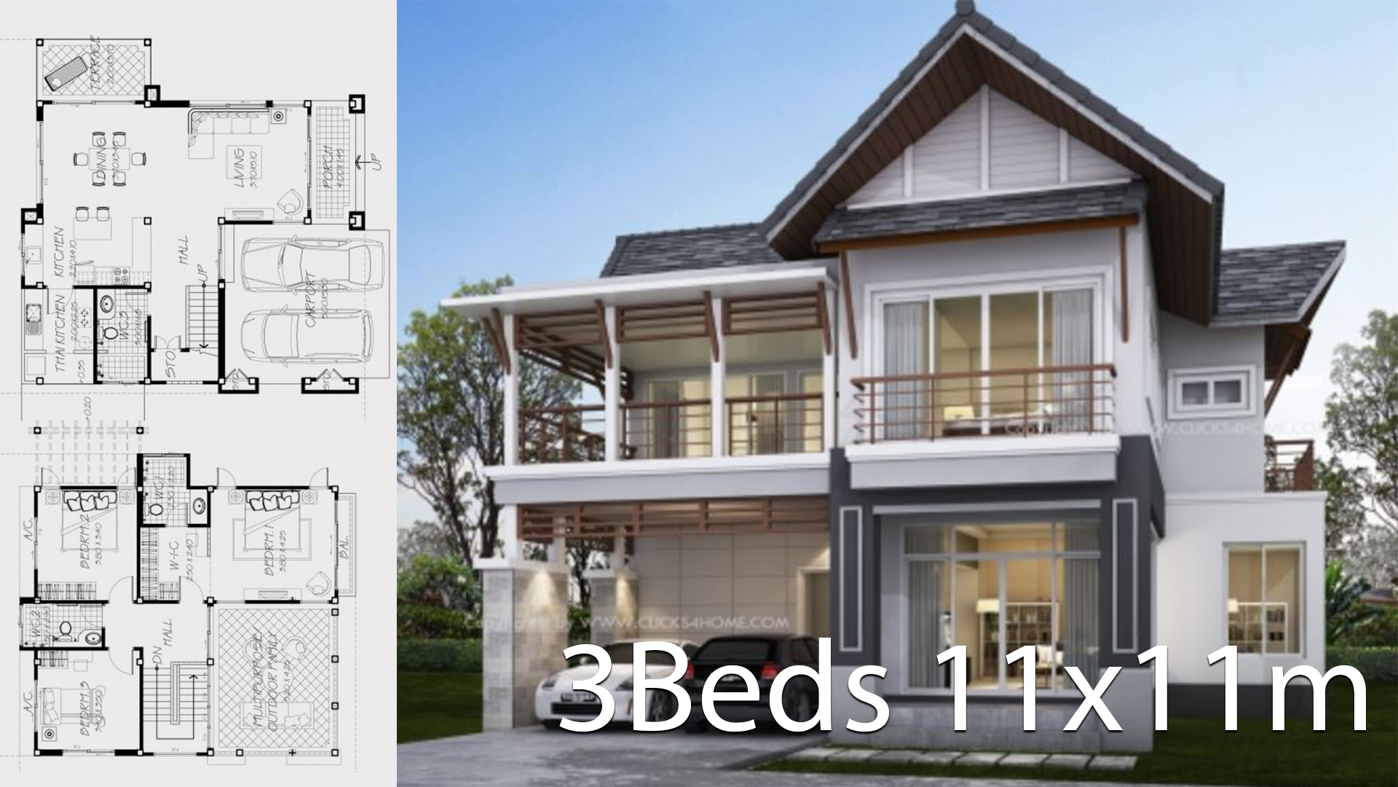
Home design plan 11x11m with 3 bedrooms. A modern tropical style house with a unique gable roof style resort But elegant, modern style Add warmth to the east with a horizontal line, characterized by a large outdoor family section on the 2nd floor that will give your home a relaxing atmosphere in the style of the resort outside the house every day.
The large living room continues with the dining area. Making the room look spacious, airy and well ventilated By providing 3 large windows in the large open kitchen Connected to the dining room For convenient use And continuously Next to the restaurant With a balcony With wooden battens protected sunlight Suitable to sit and eat outside Or a sitting corner to relax throughout the day.
House description:
Two Car Parking and garden
Ground Level: Living room, Dining room, Kitchen, backyard garden, storage and 1 Restroom
First Level: Master bedroom connect to balcony, 2 bedrooms with 1 bathroom.
To buy this full completed set layout plan please go to clicks4home.com (blueprint start from us$1000)
For More Details:
