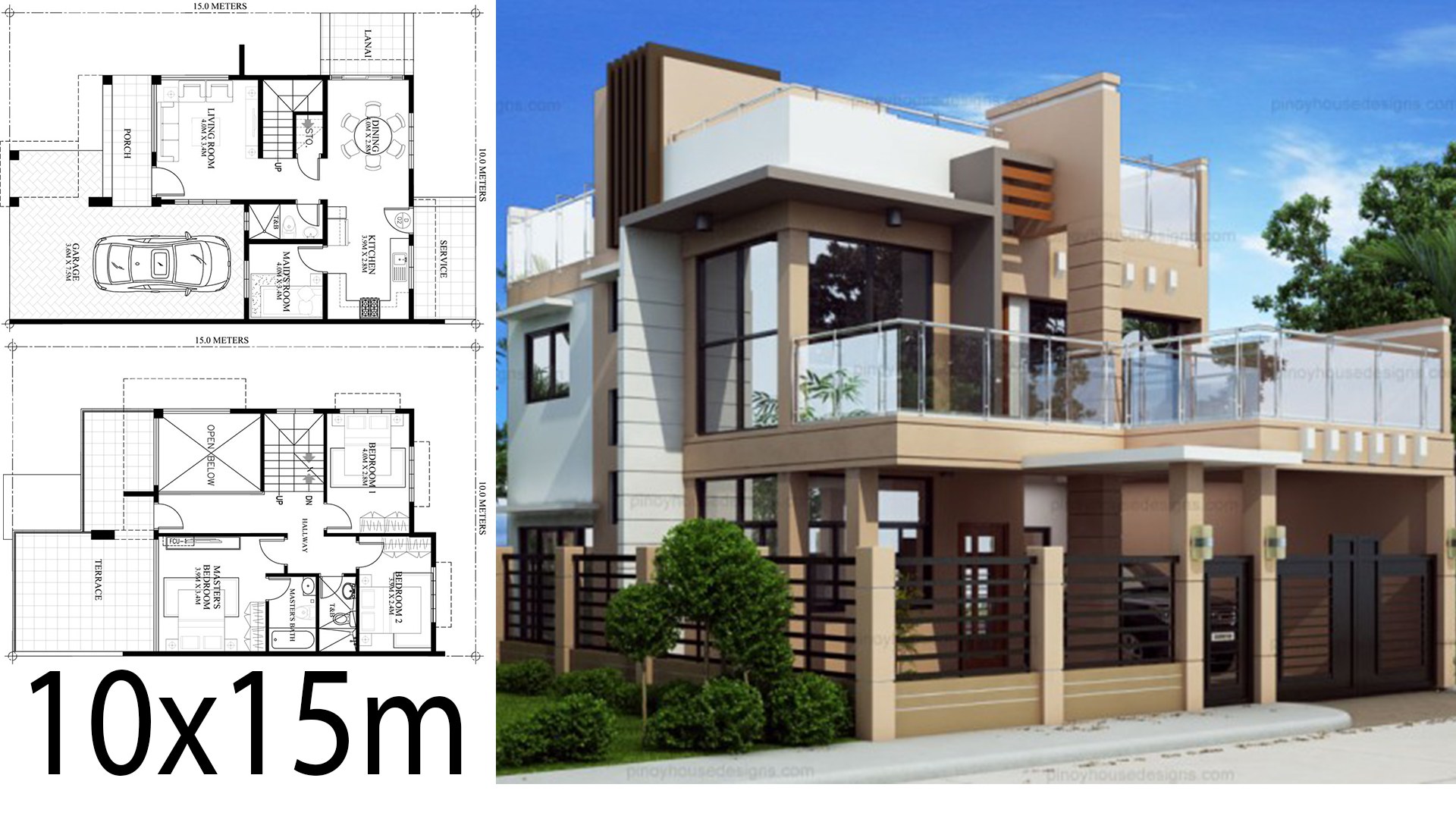
Home design plan 10x15m with 4 bedrooms.
House description:
One Car Parking and garden
Ground Level: Living room, One Bedroom, Dining room, Kitchen, backyard, storage and 1 Restroom
First Level: Master Bedroom with bathroom and connect to big balcony, 2 bedrooms with 1 bathroom.
For More Details:
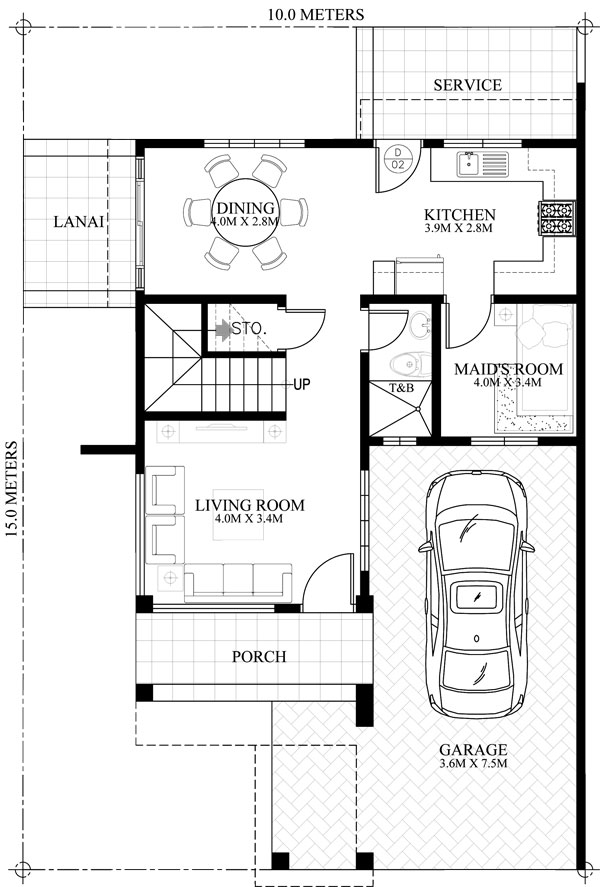
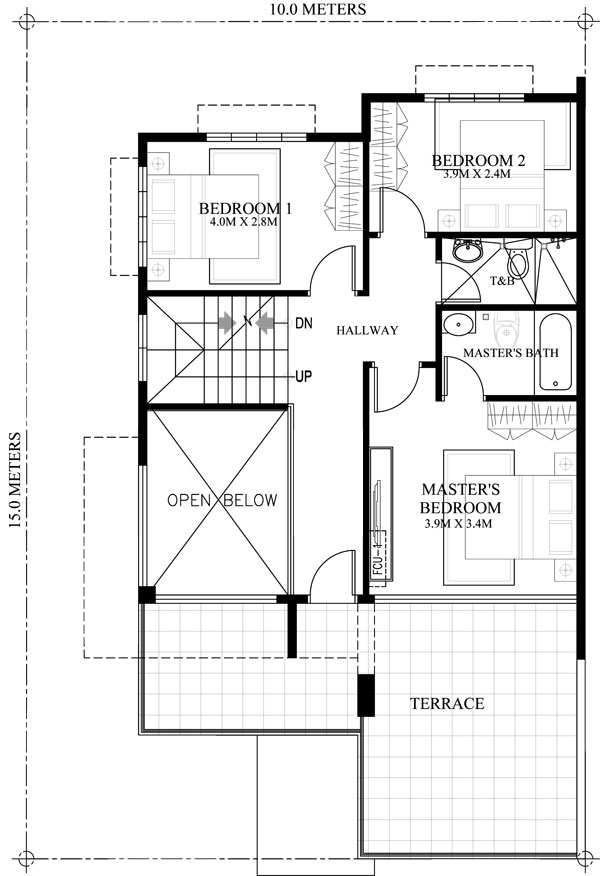
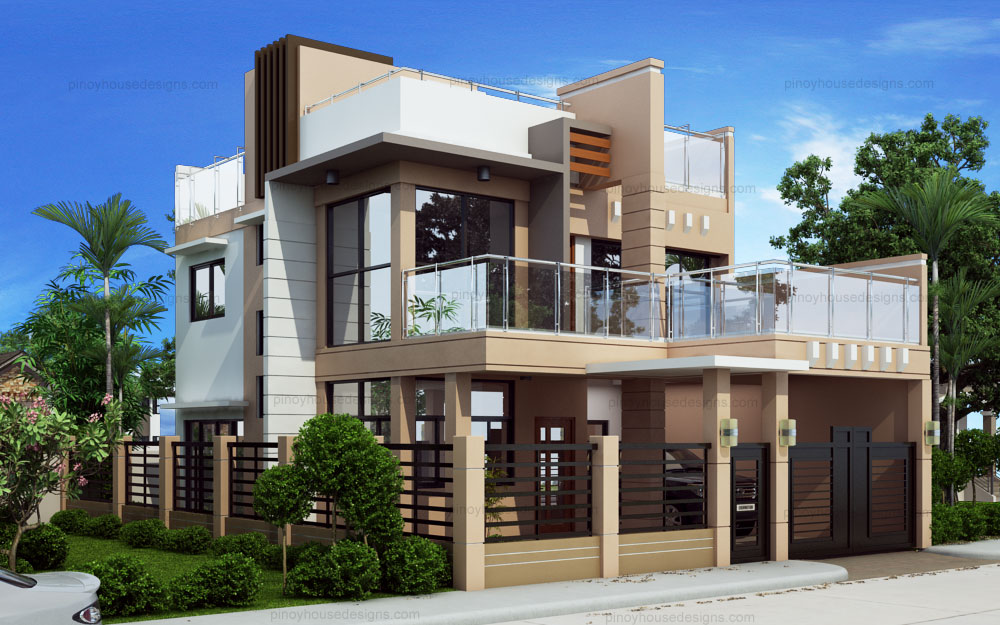
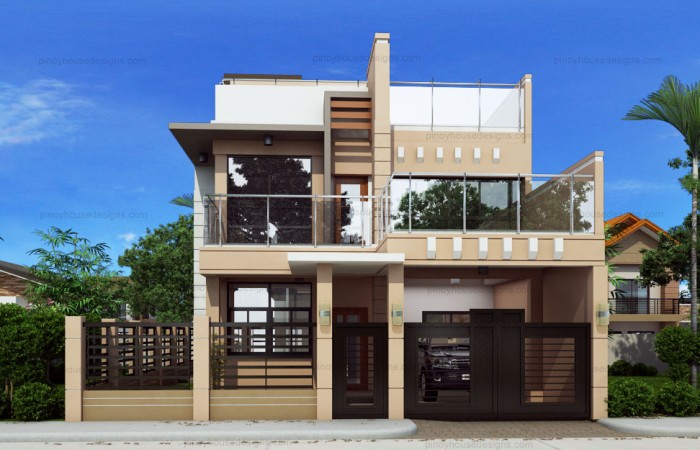
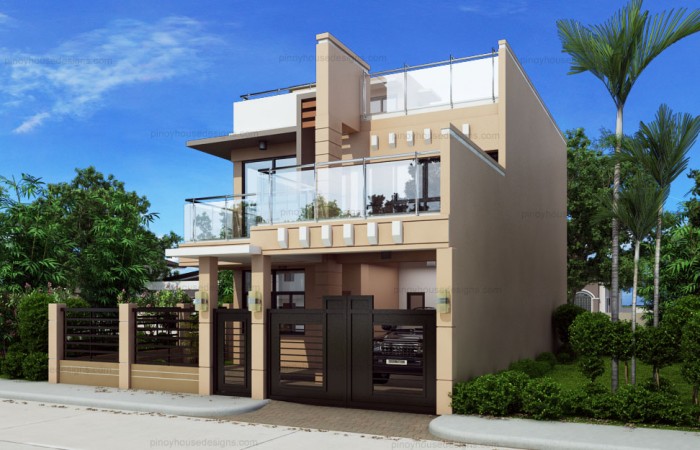
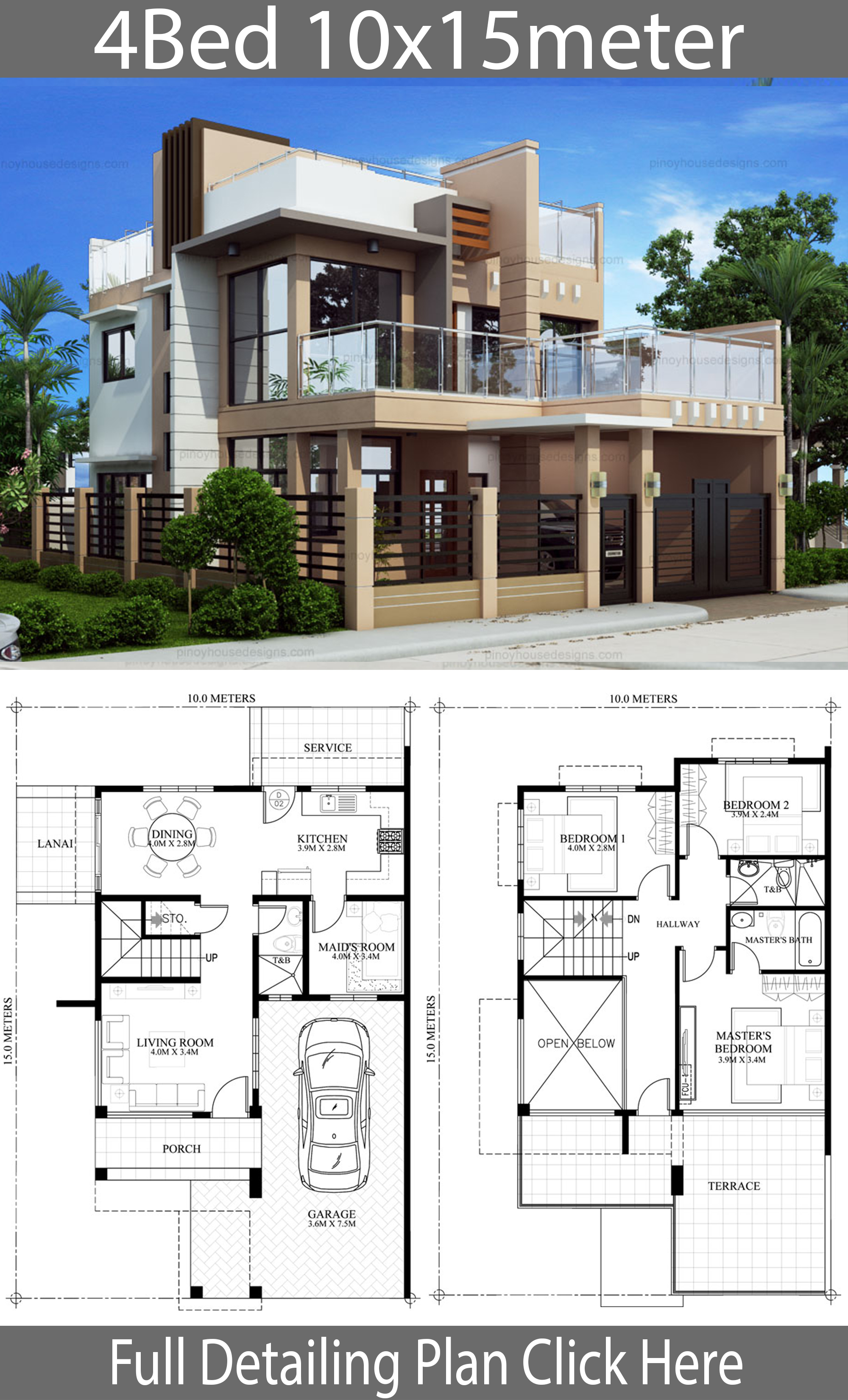
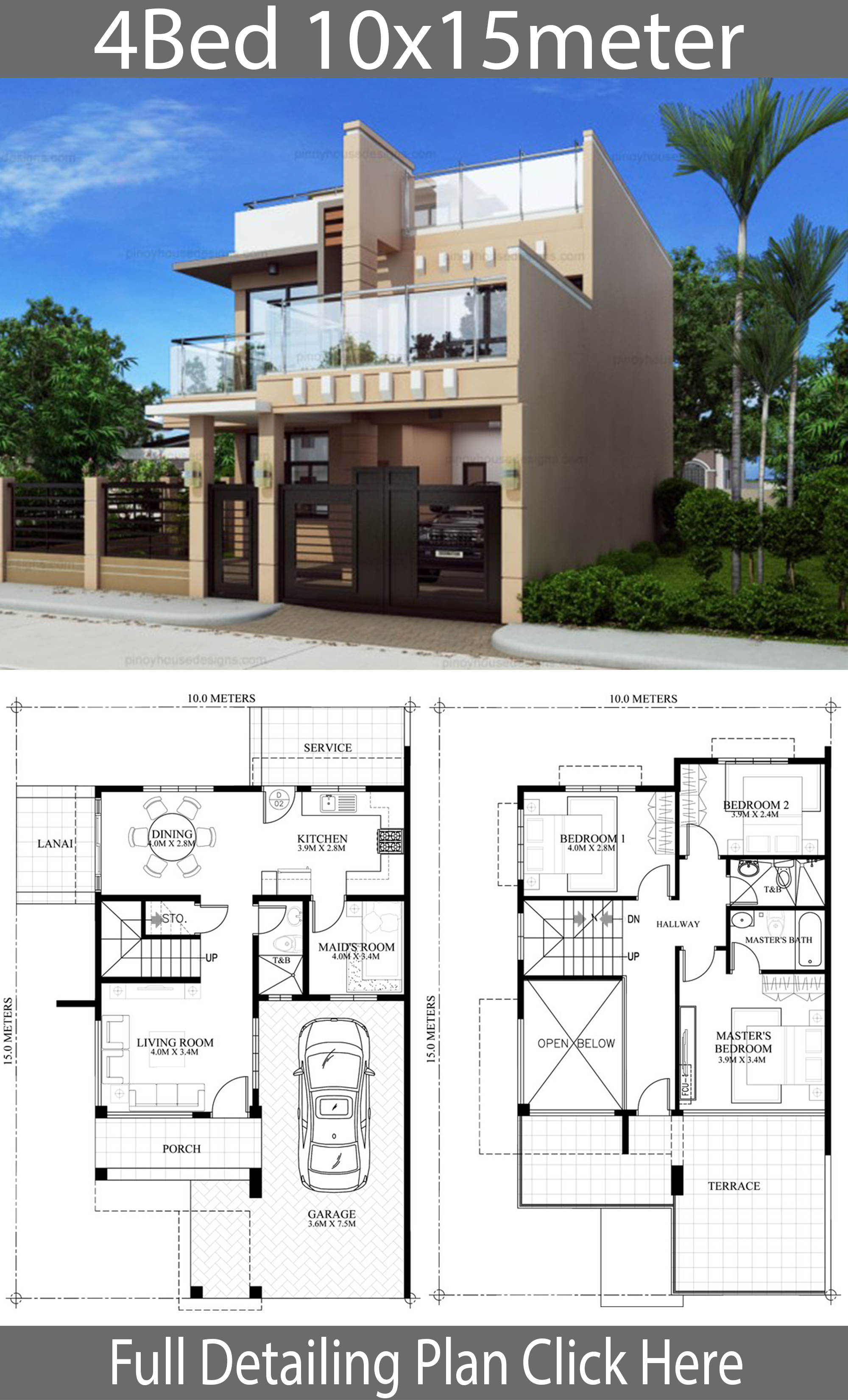
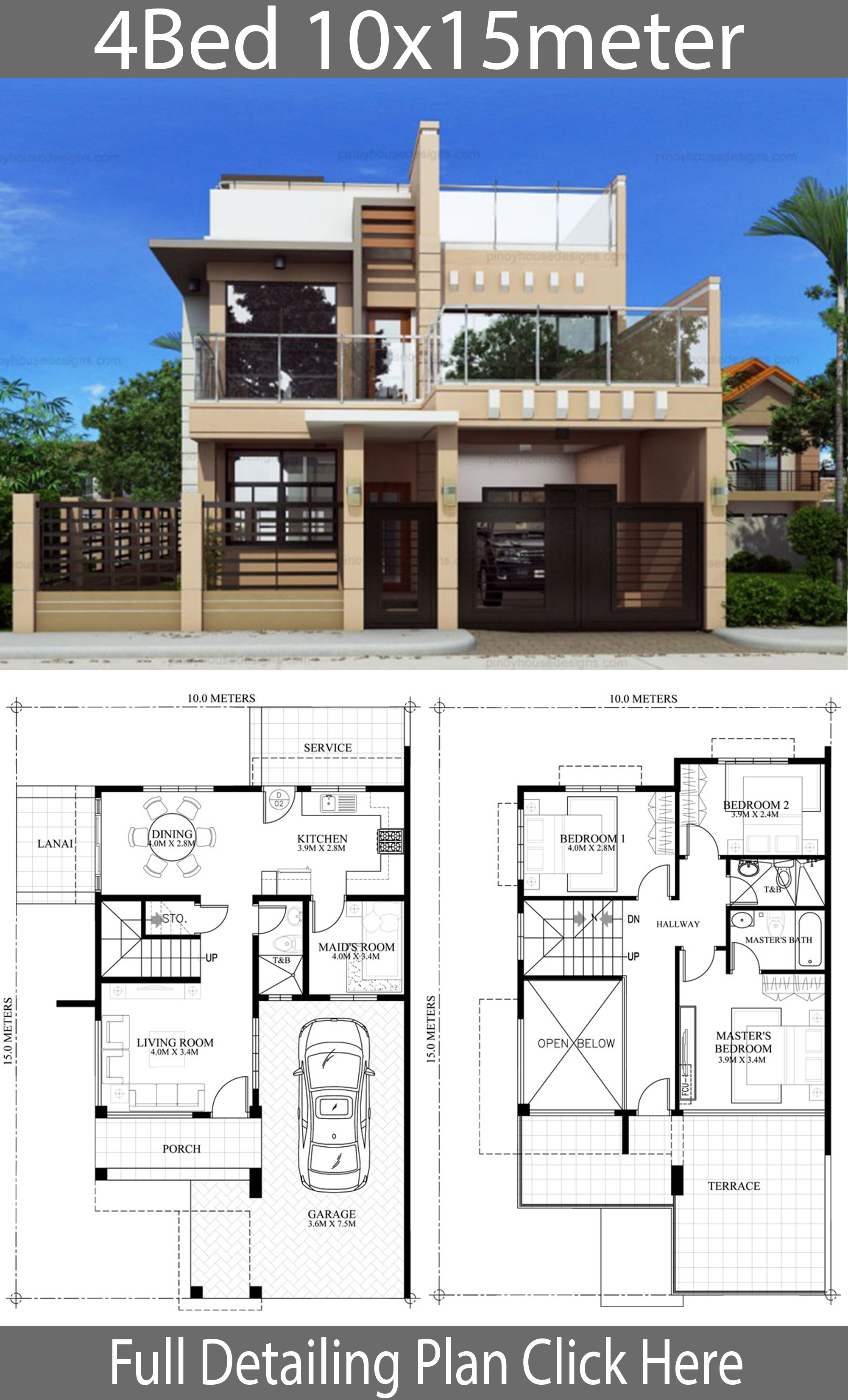

Credit: https://pinoyhousedesigns.com
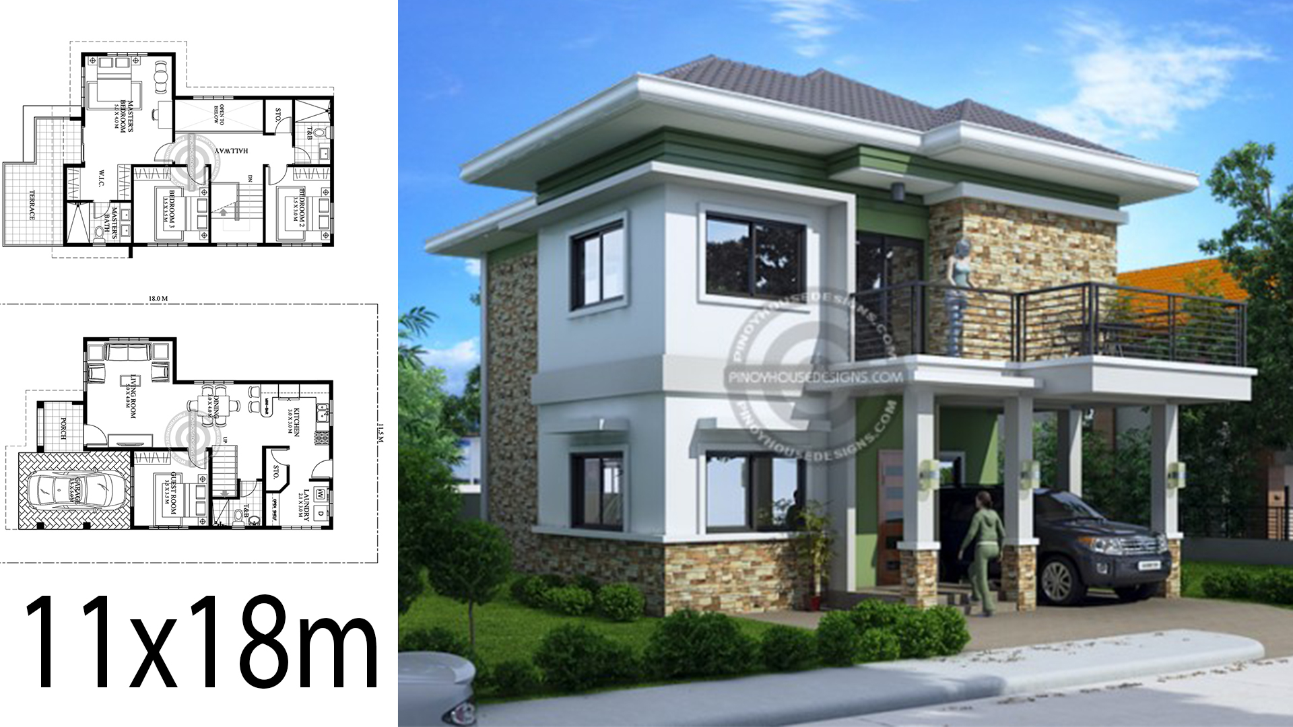
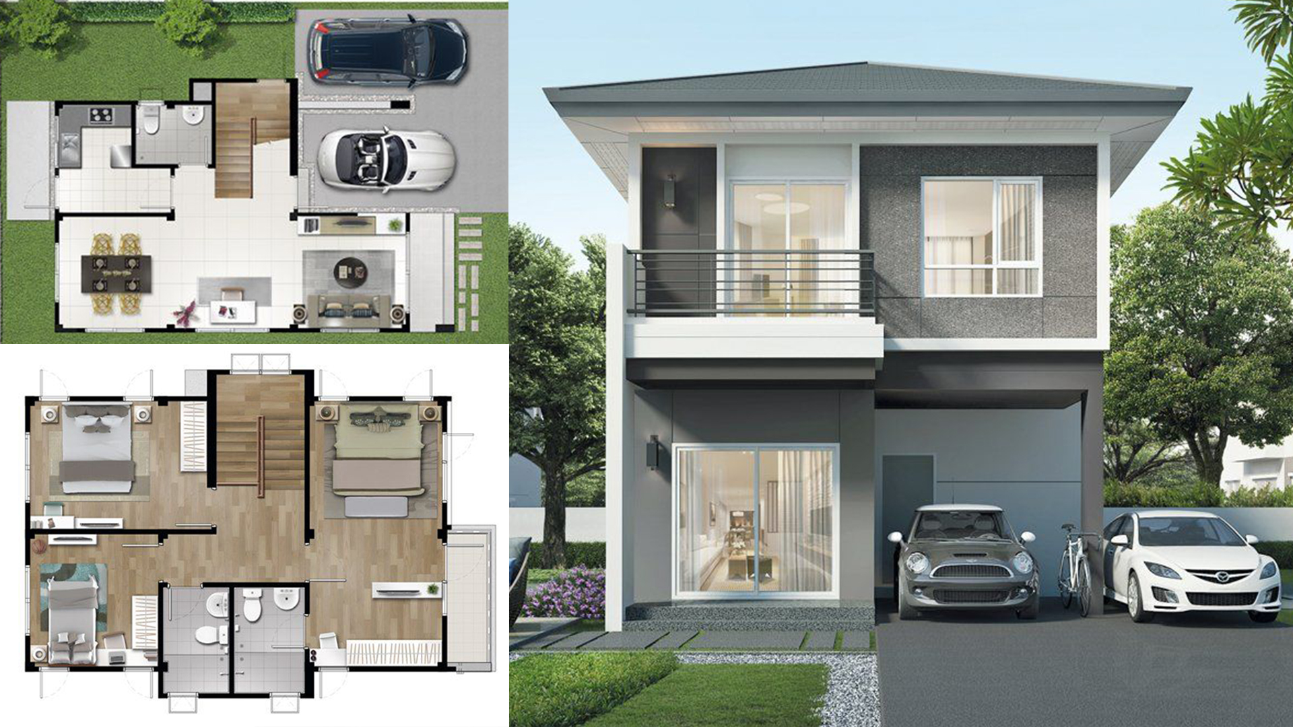


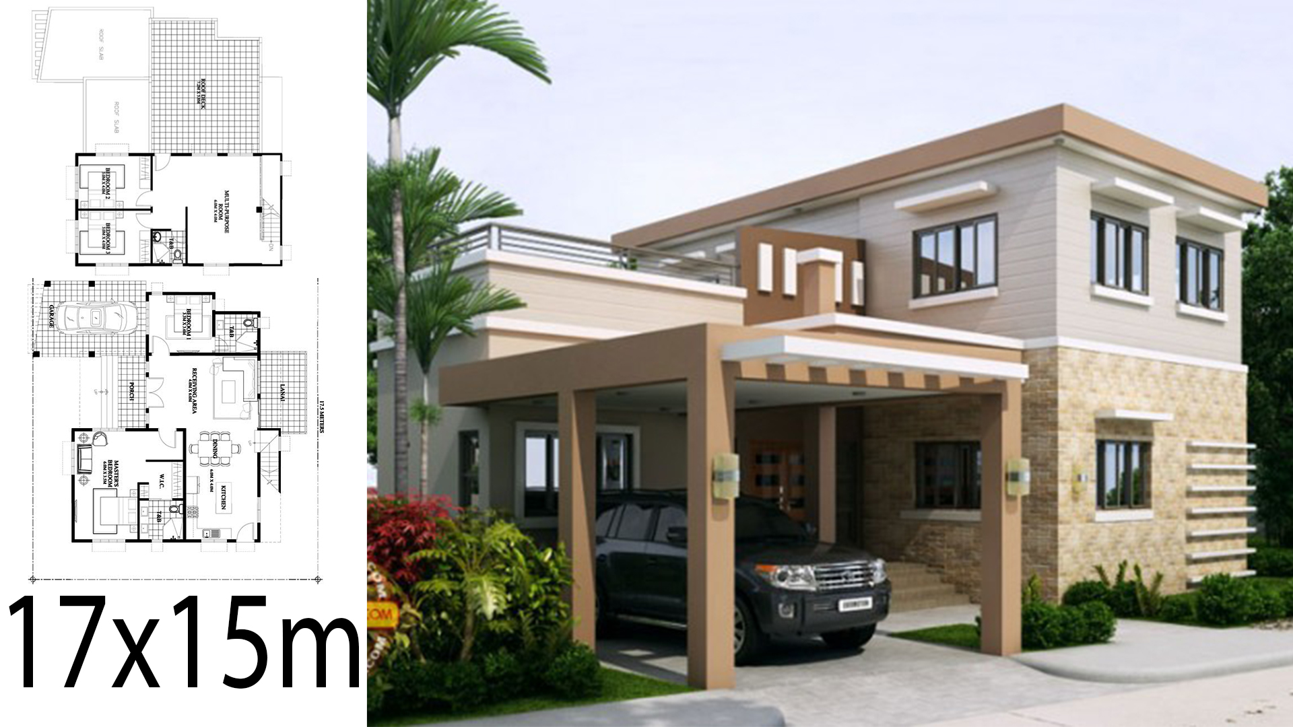
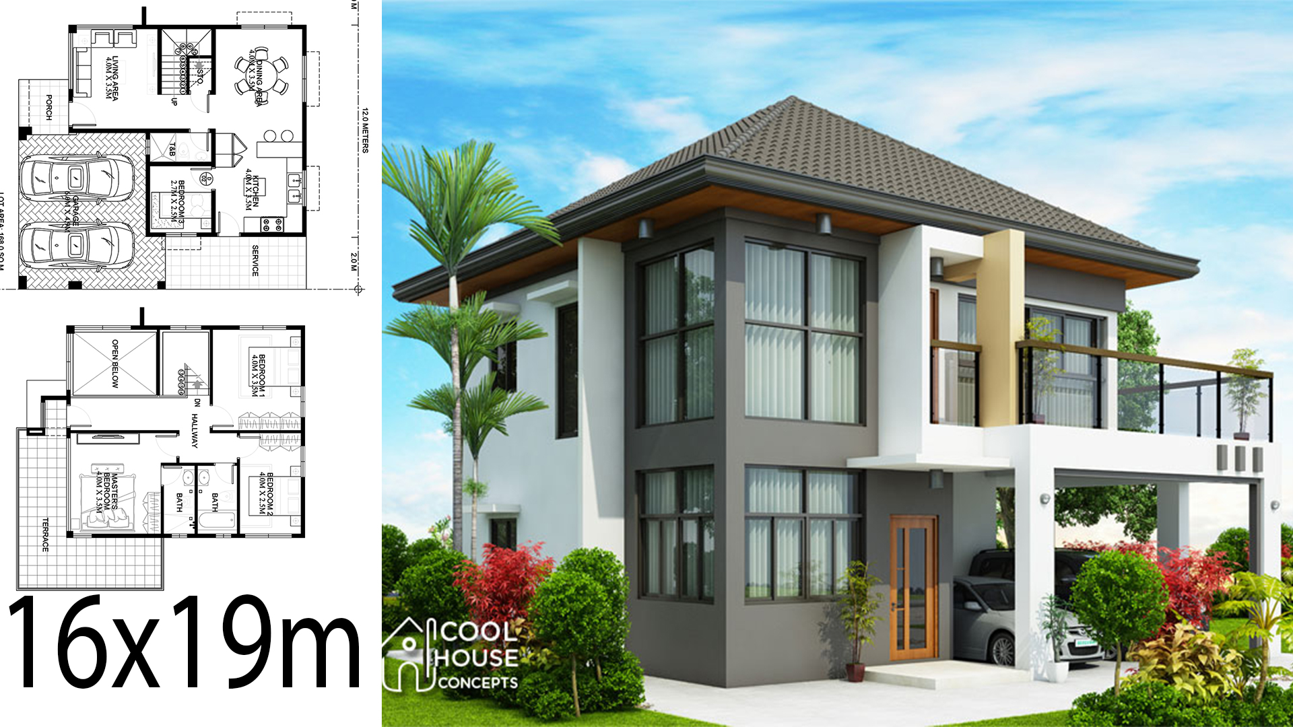
I need a same plan as I have a plot size of 17.5m x 31m
10×15 please provide the design