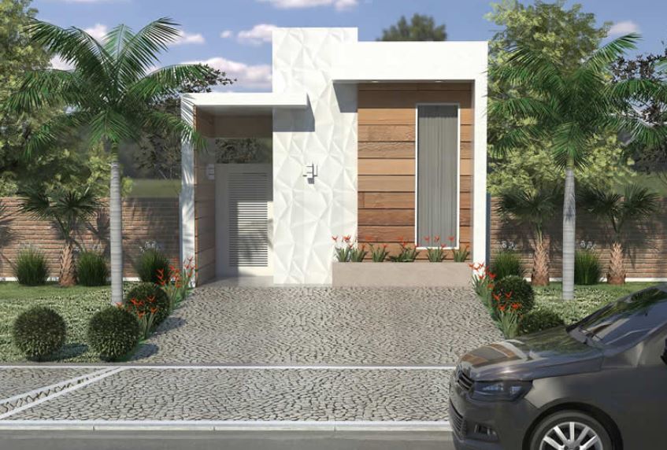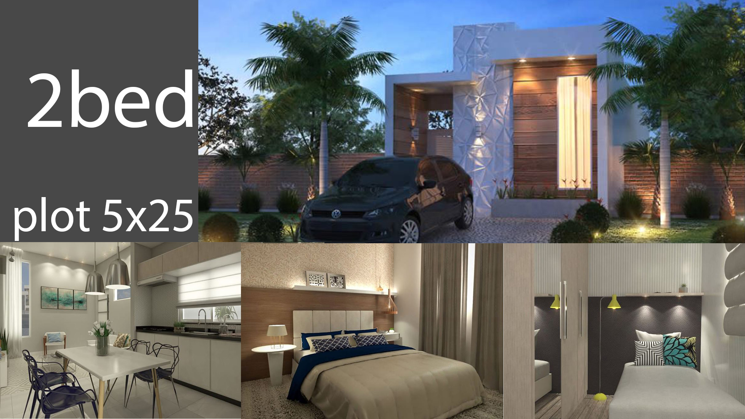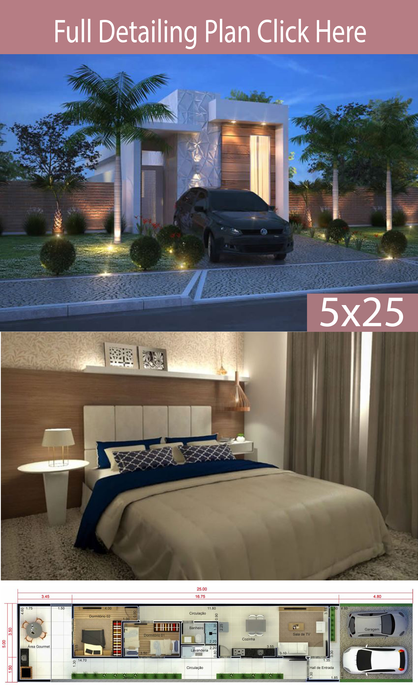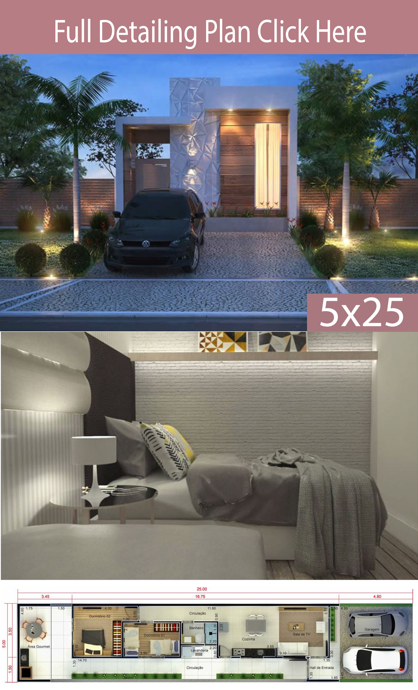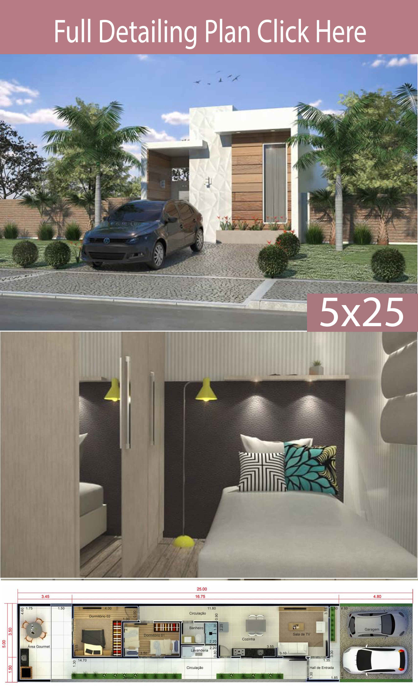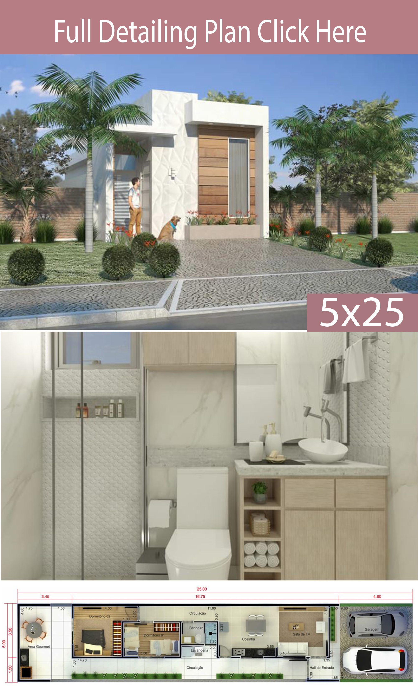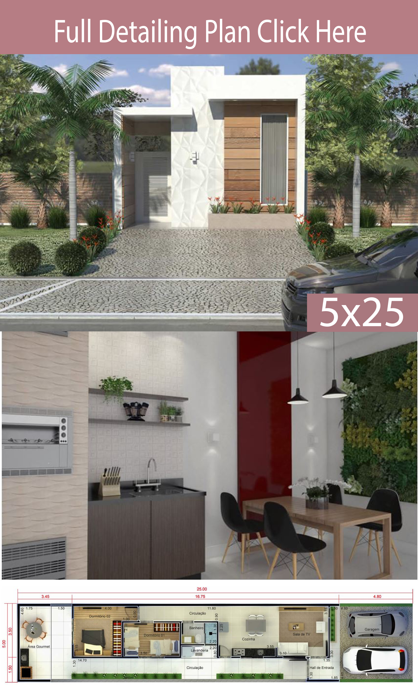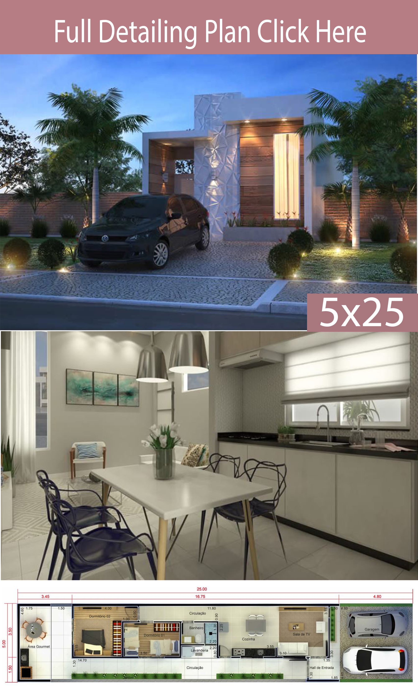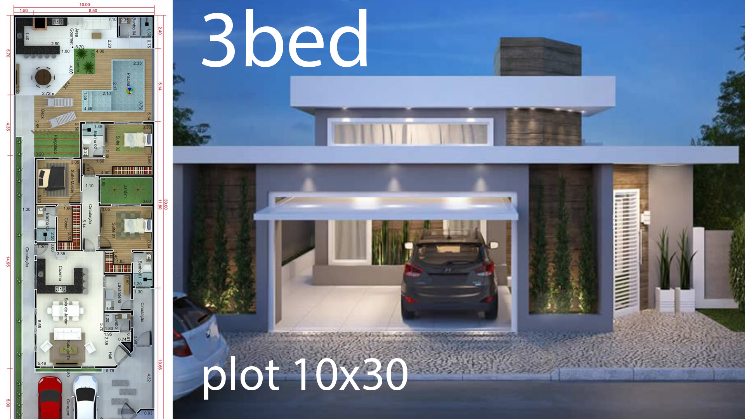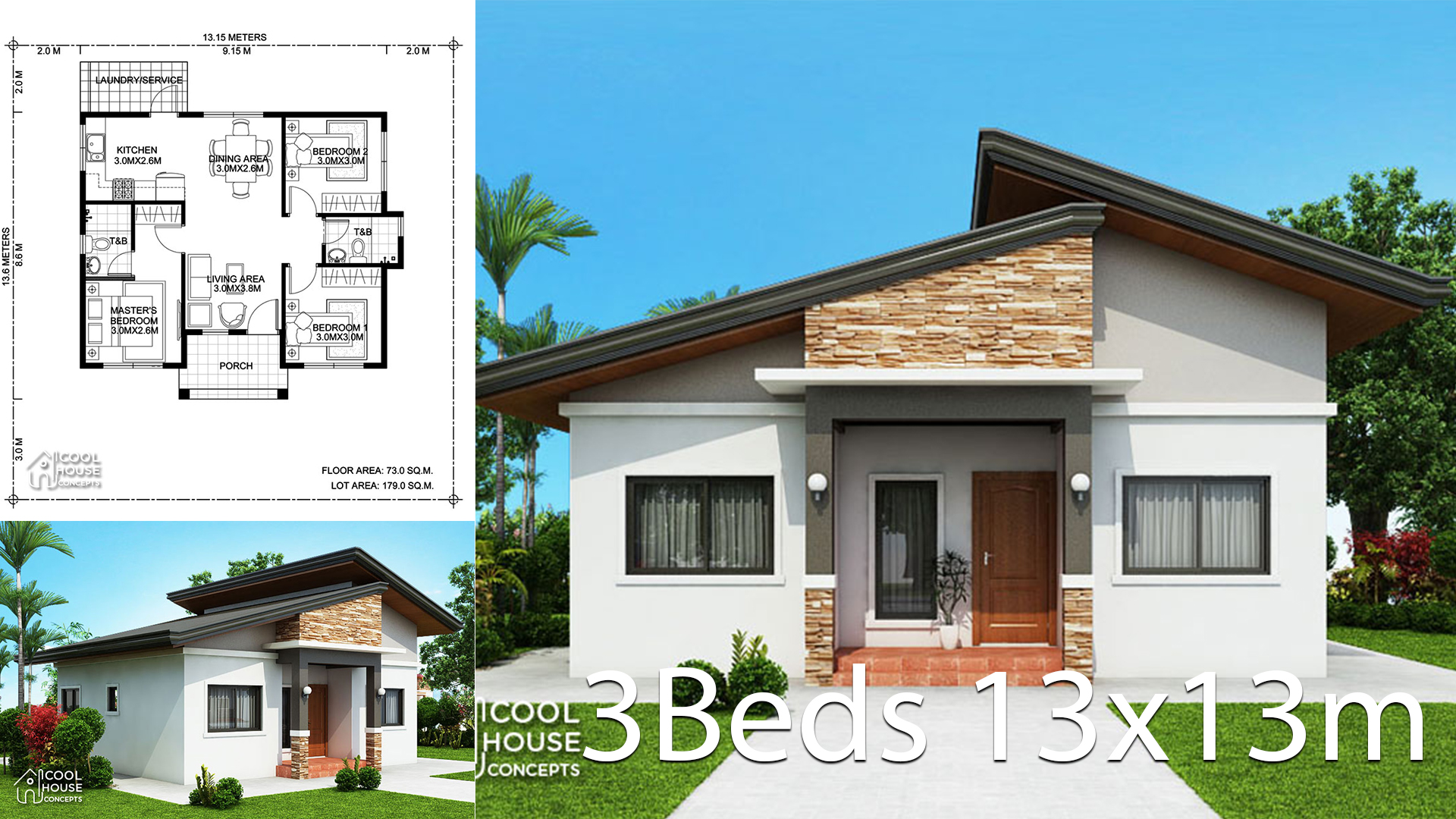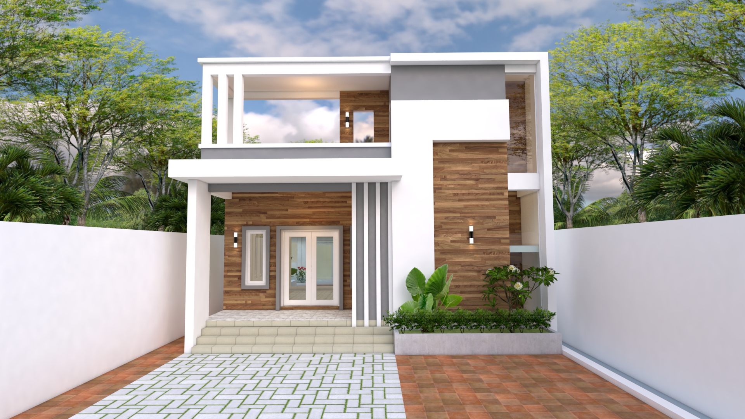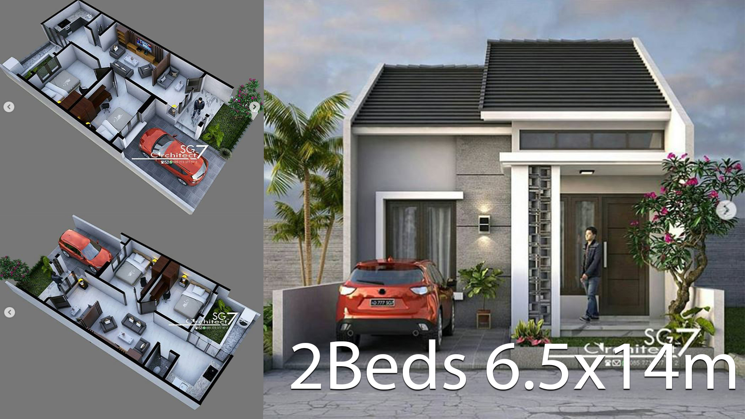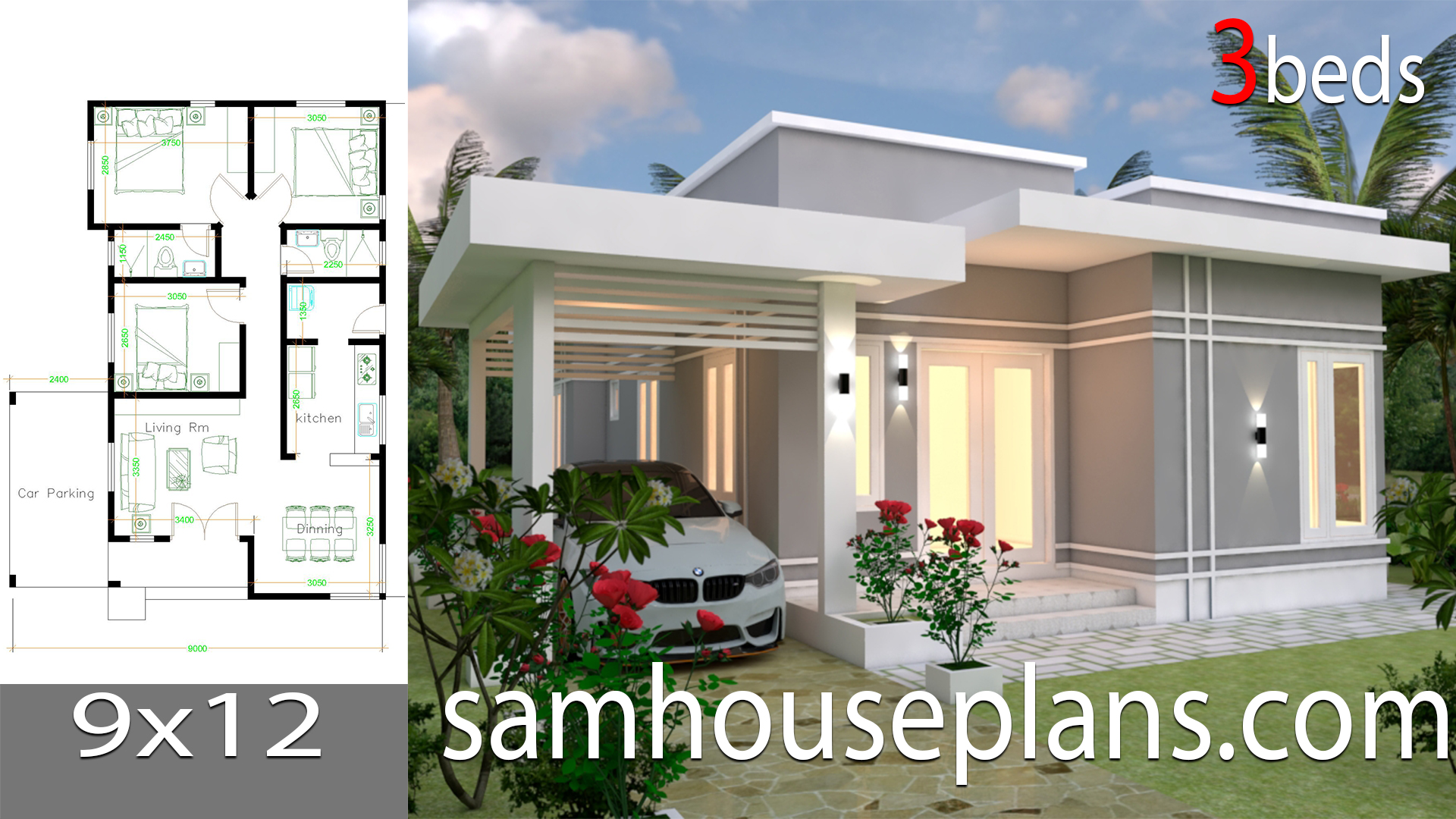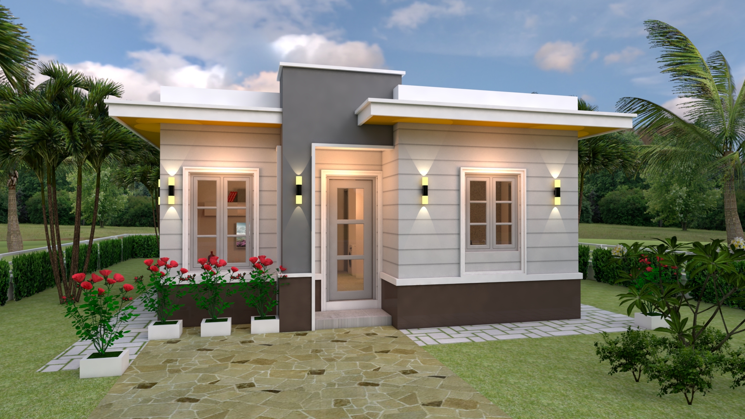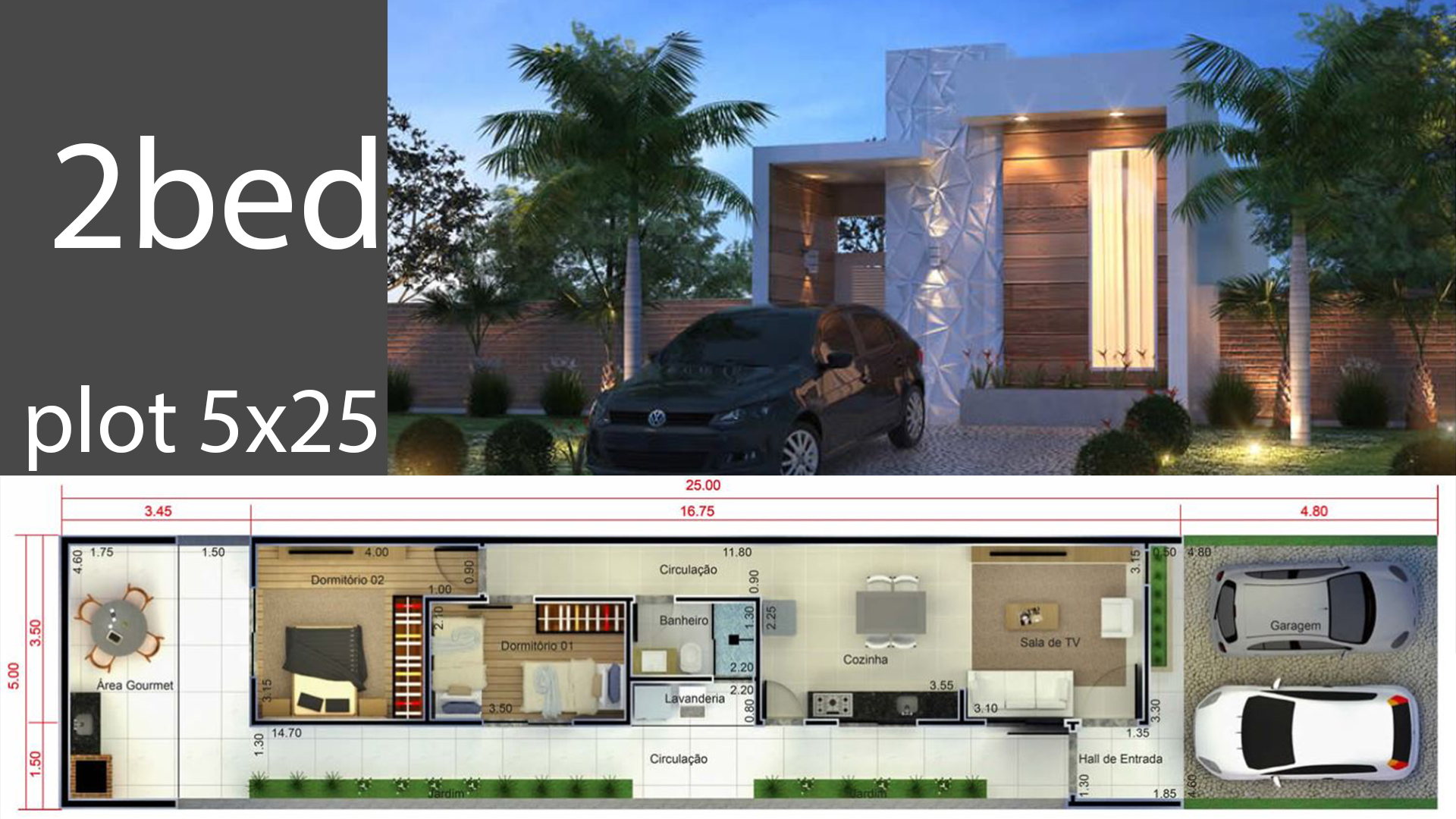
Home Design 5×25 Meters. This plant is ideal for anyone who wants to finance the construction of their own popular home through the program of the federal government and Caixa Econômica Minha Casa Minha Vida. With built area of less than 70 square meters, this plant has a garage for 2 cars, tv room and integrated kitchen, plus 2 bedrooms and the possibility of a gourmet area in the background.


Building area 70 square meters
Width of the house 3.3 meters
Length of house 16.75 meters
Width of terrain 5 meters or greater
Length of terrain 25 meters or greater
bedrooms 2
Suites 0
Bathrooms 1
Garage 2 vacancies
Front recoil 4.80 meter (s)
Left side indent 0 meter (s)
Right side indent 1.50 meter (s)
