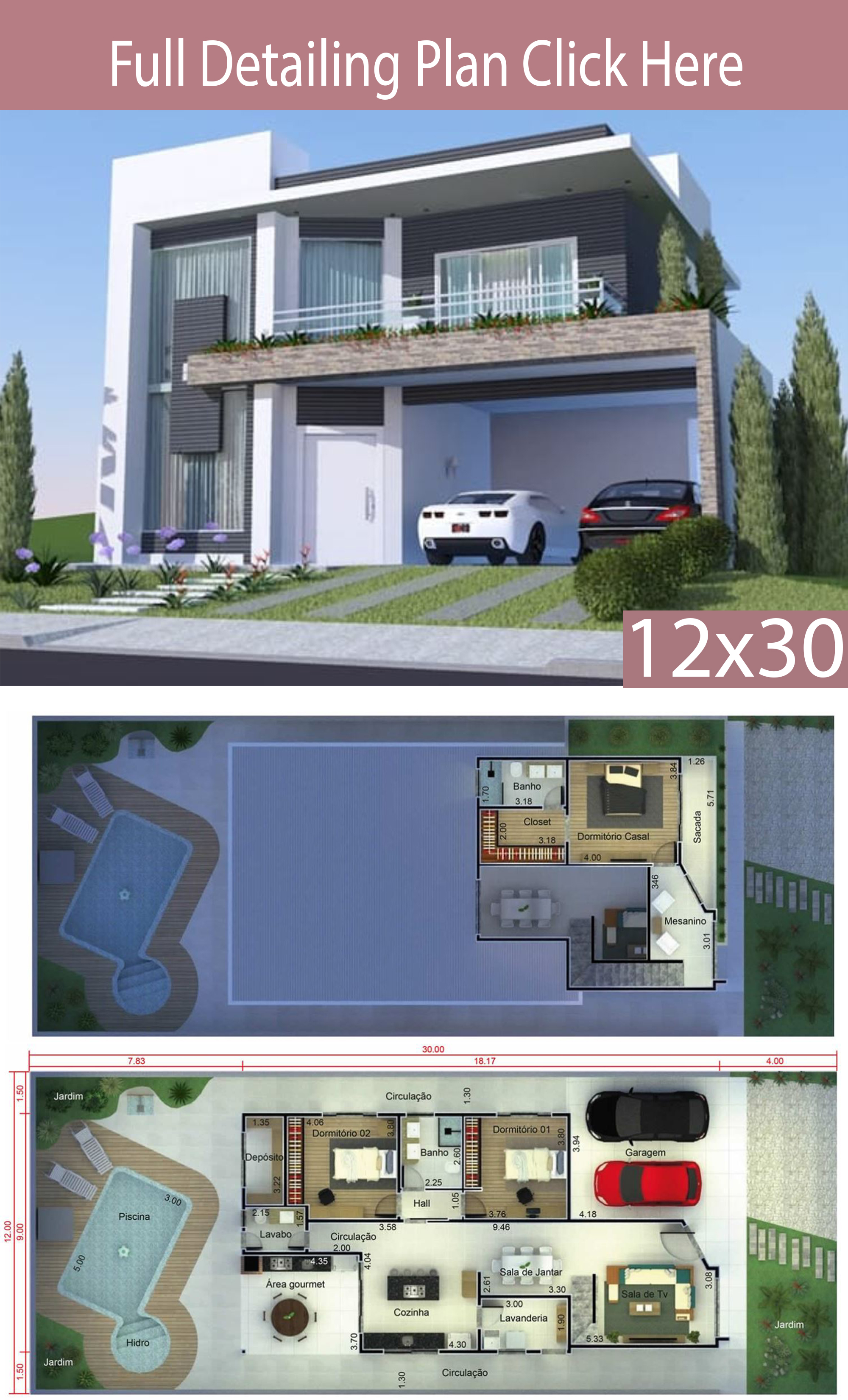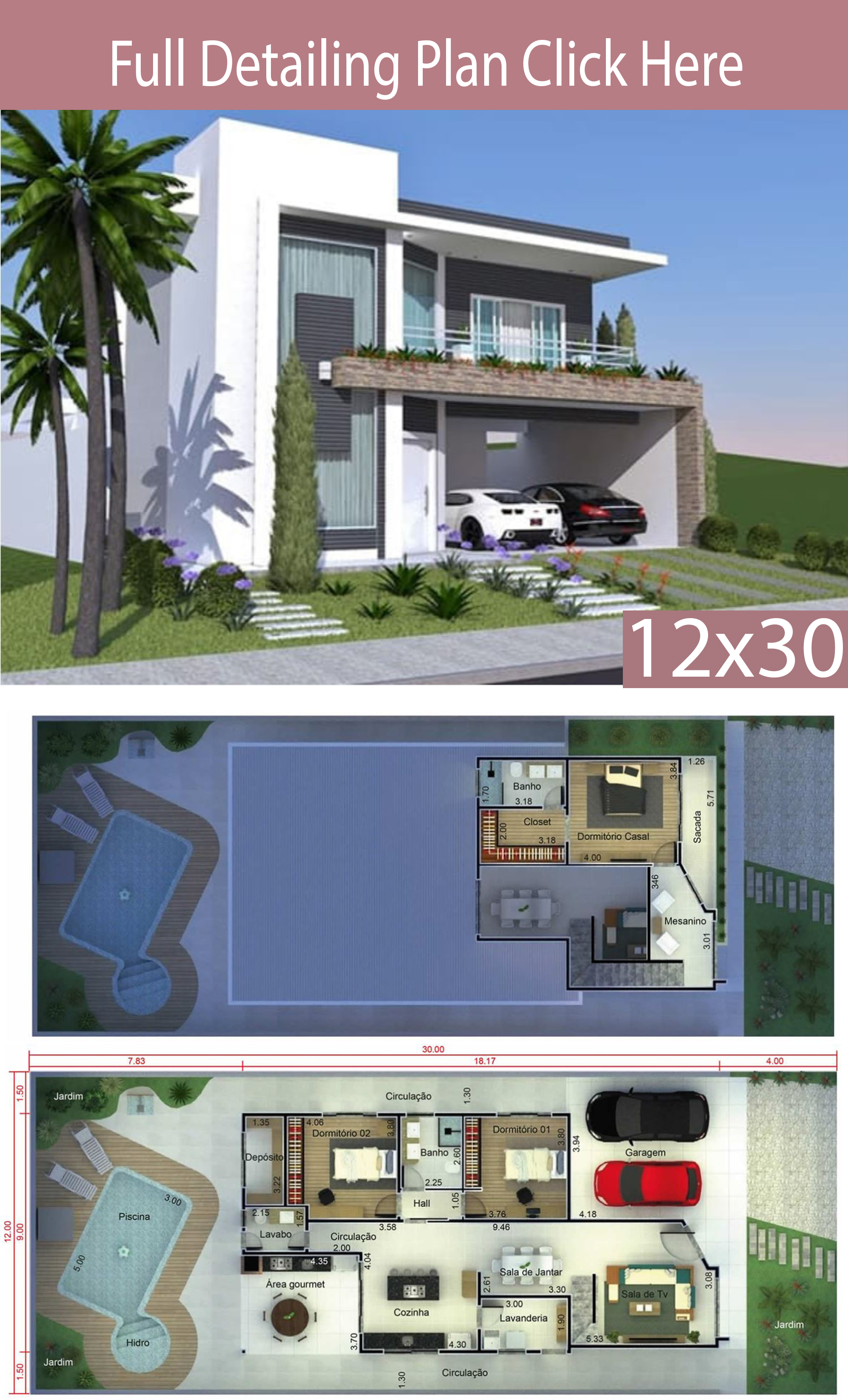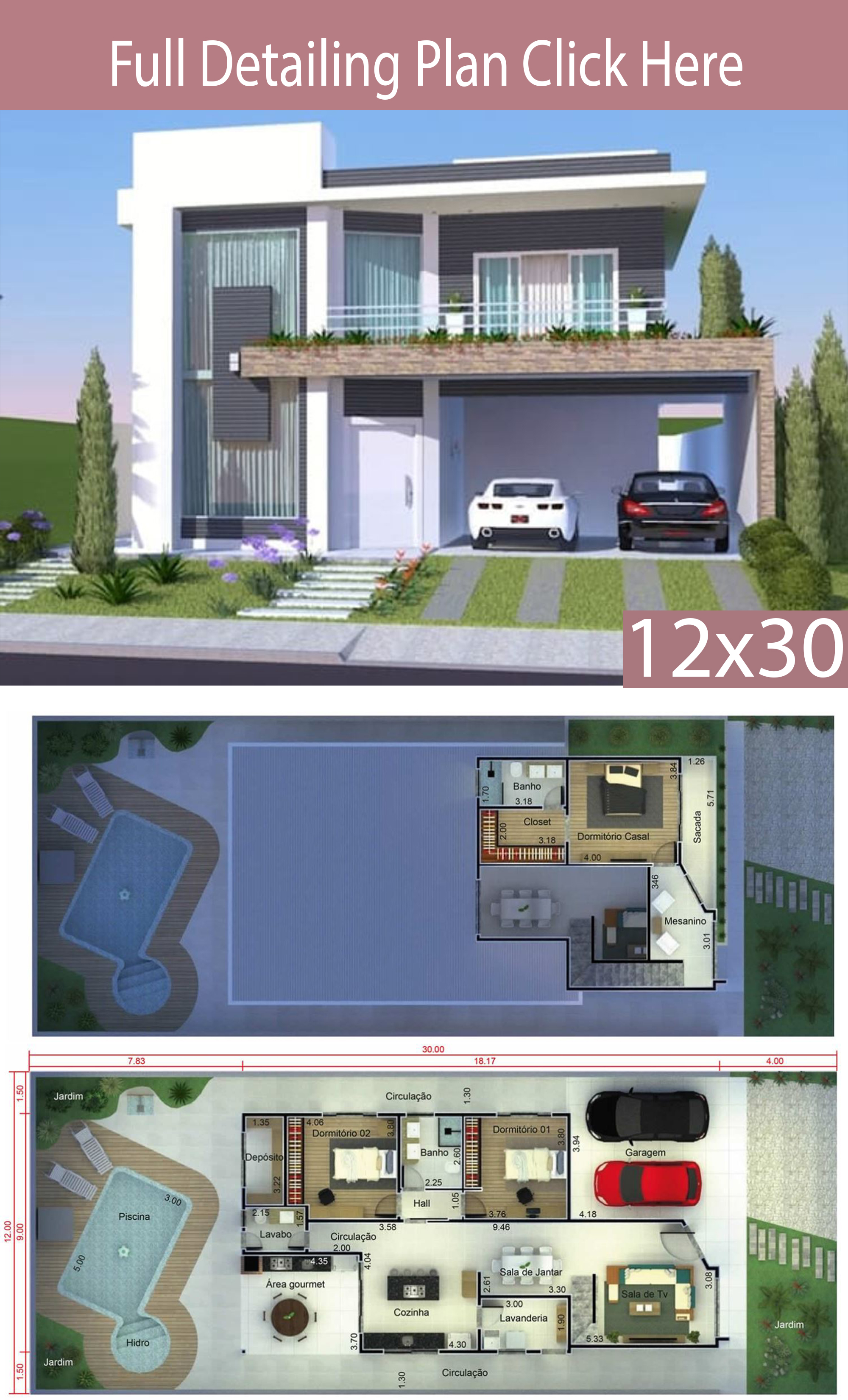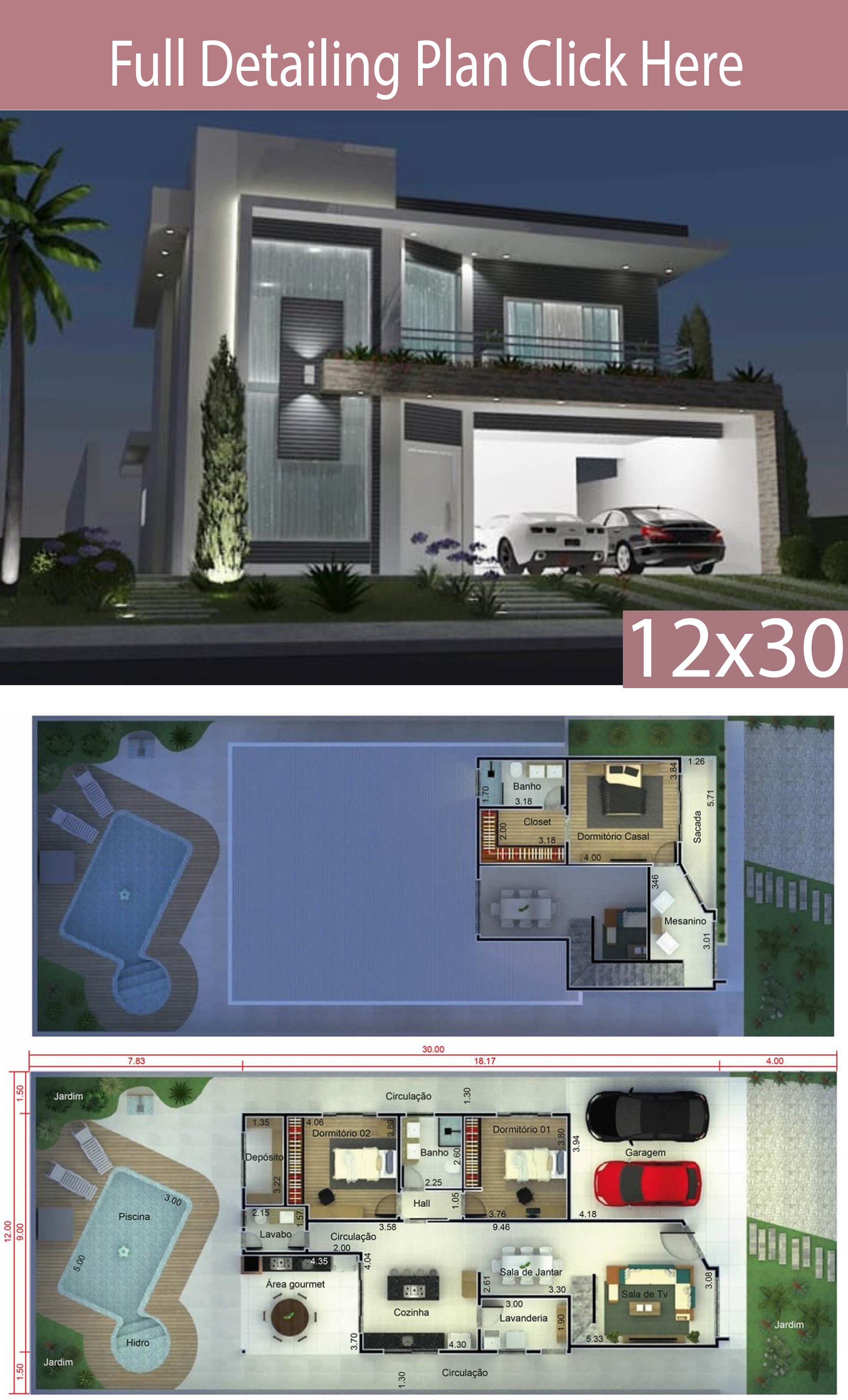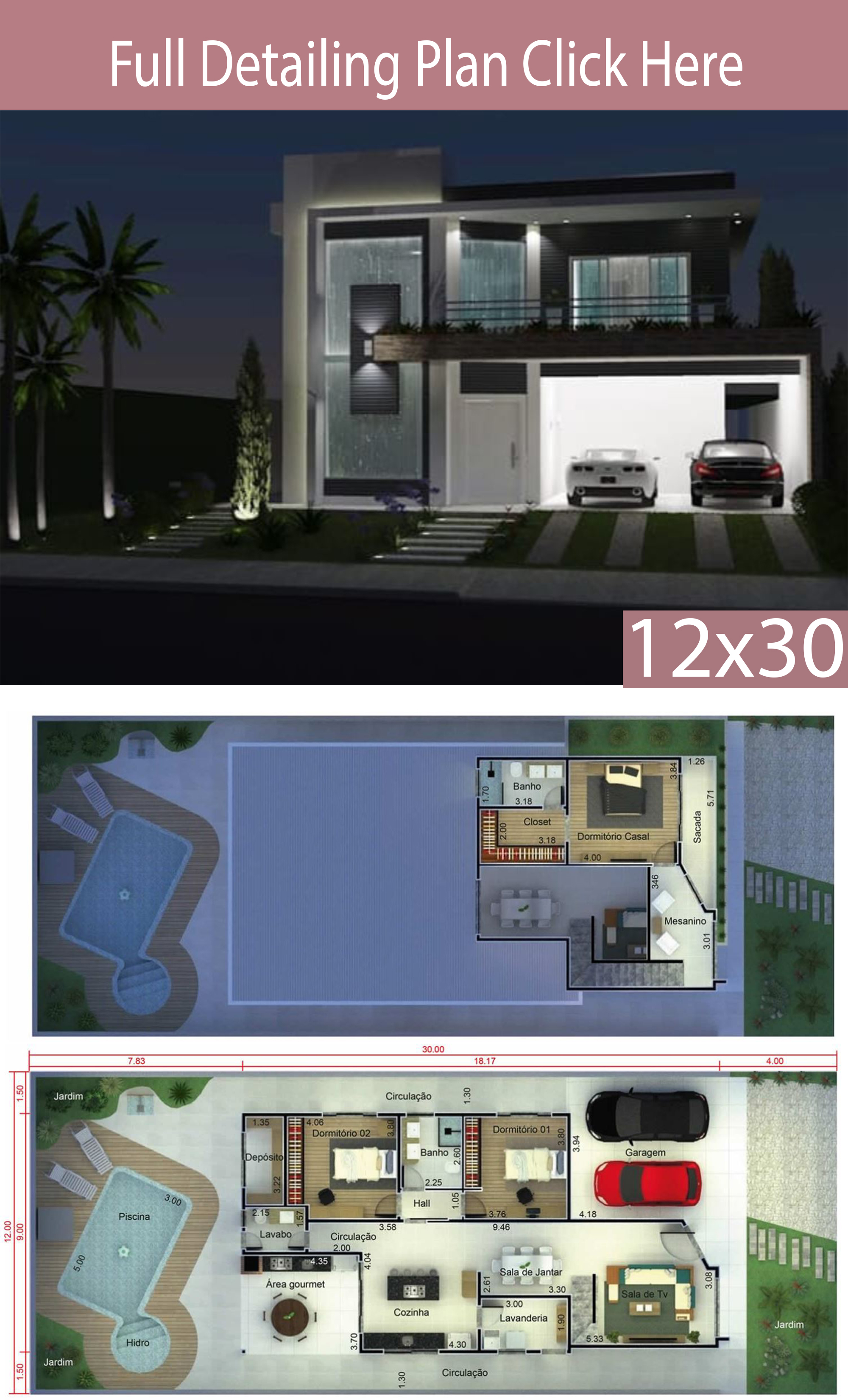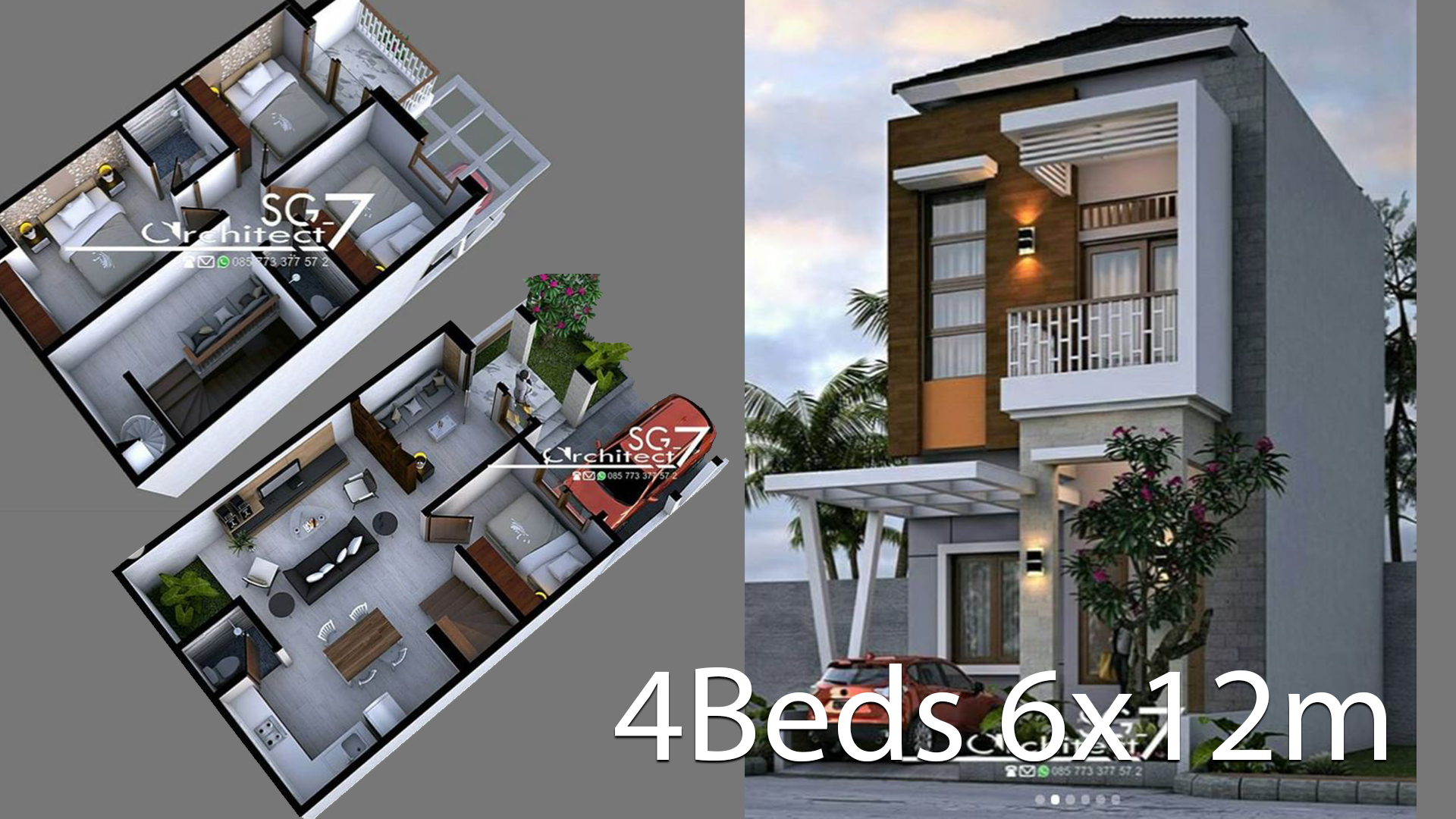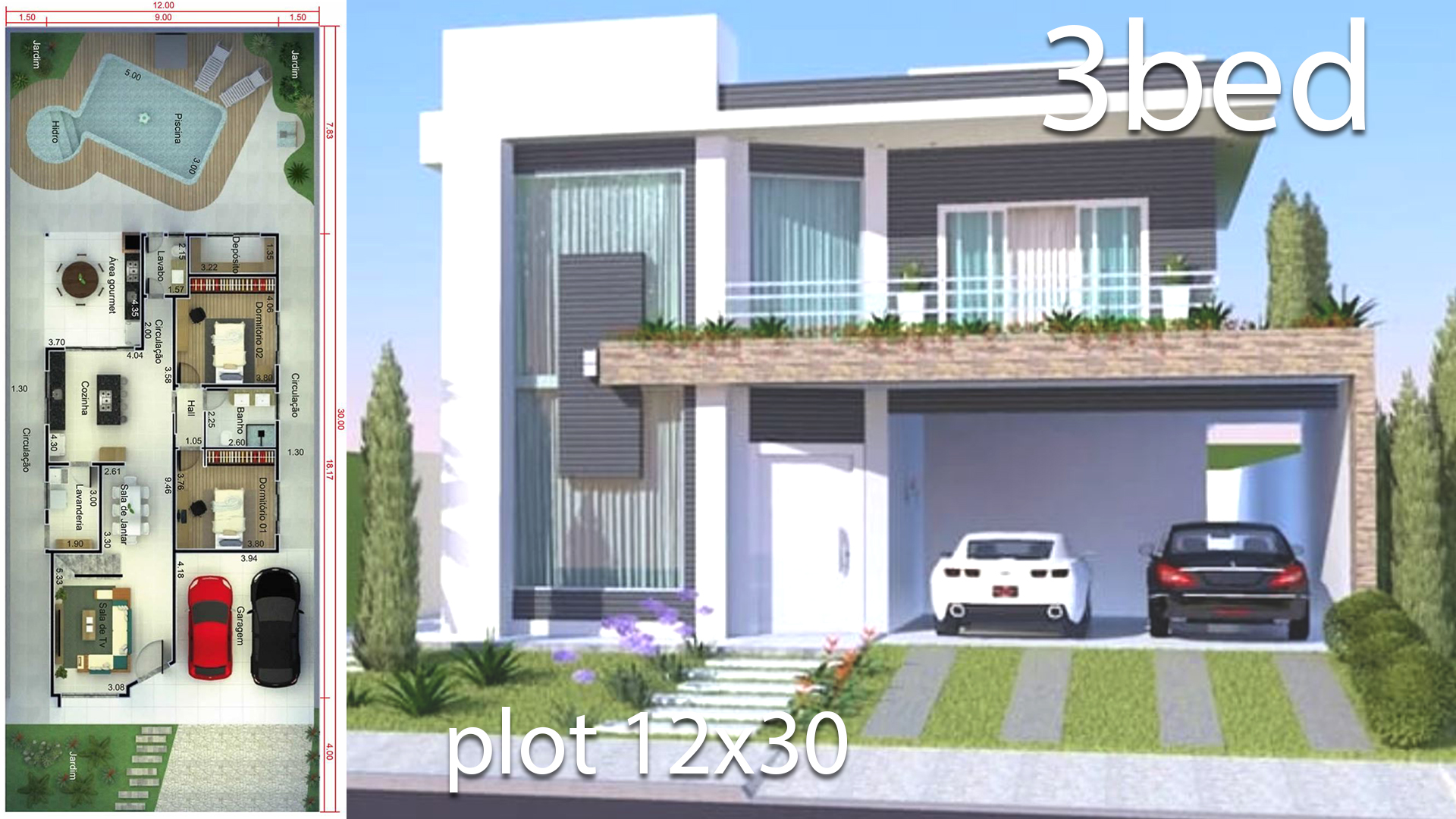
Home Design 12×30 Meters 3 Bedrooms. Contemporary home project for 12 x 30m grounds with pool or 12x25m without pool. This project was created for a family that does not like the construction of a complete house, but that maintains an idea of a dormitory in the upper floor to guarantee an intimacy and better to take advantage of the free spaces of the land. The organization of the environments provides for a natural separation of the dormitory with the social area of the house. On the tv room was designed a mezzanine which gives the street view and access to the couple’s suite.
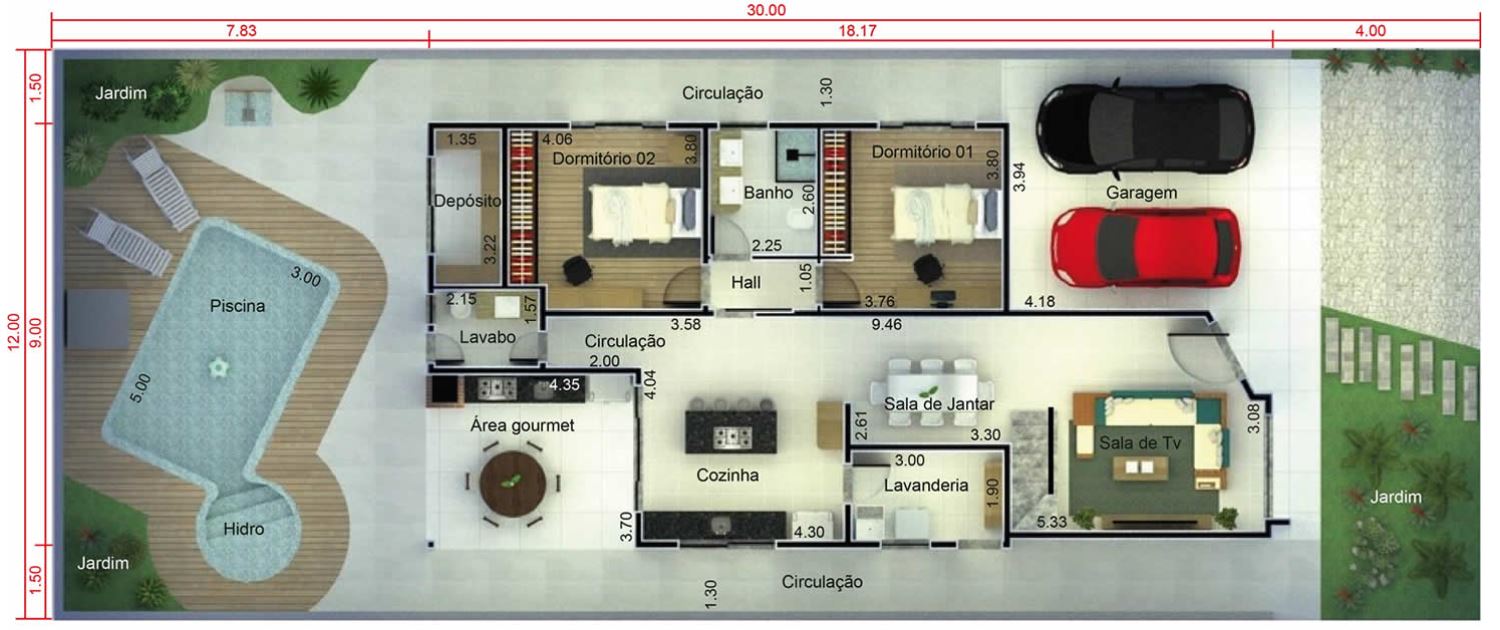
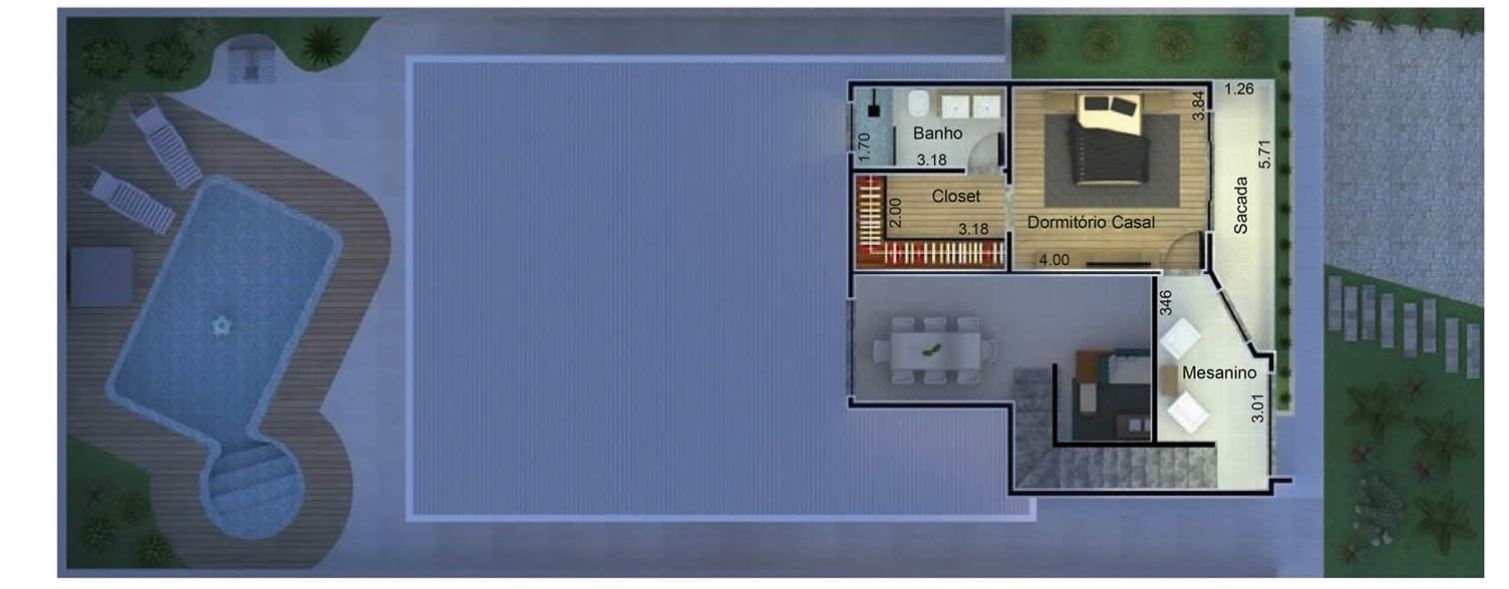
TECHNICAL INFORMATION
Building area 224 square meters
Width of the house 9 meters
Length of house 18.17 meters
Width of terrain 12 meters or greater
Length of terrain 30 meters or greater
bedrooms 3
Suites 1
Bathrooms 3
Garage 2 vacancies
Front recoil 4 meter (s)
Background recoil 7.83 meter (s)
Left side indent 1.50 meter (s)
Right side indent 1.50 meter (s)
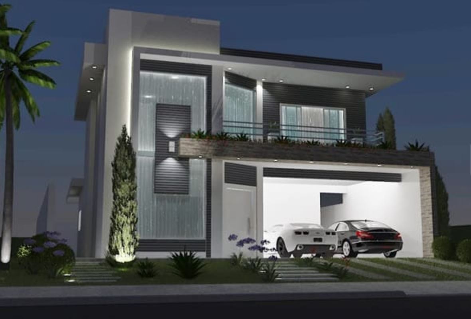
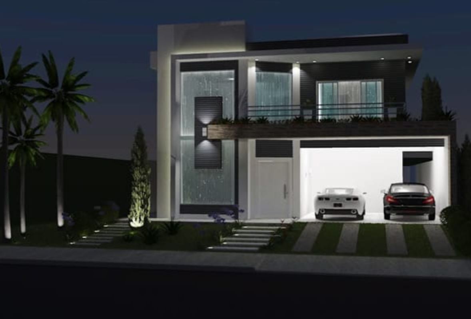
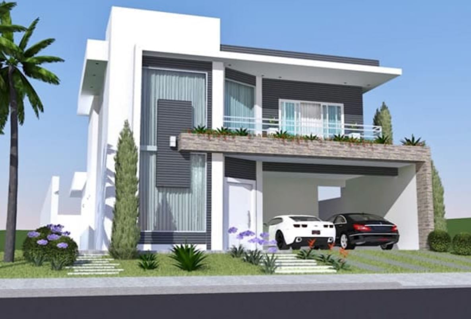
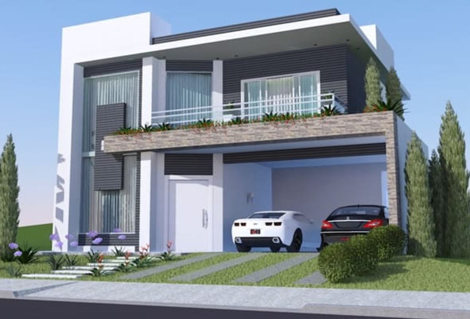
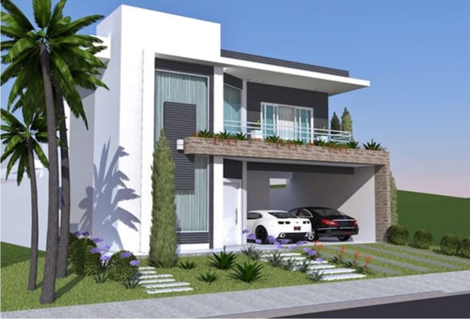
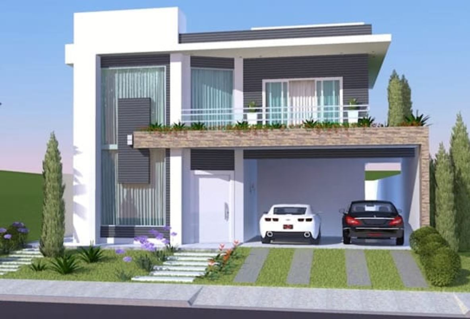
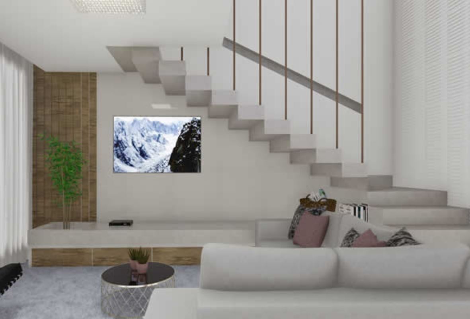
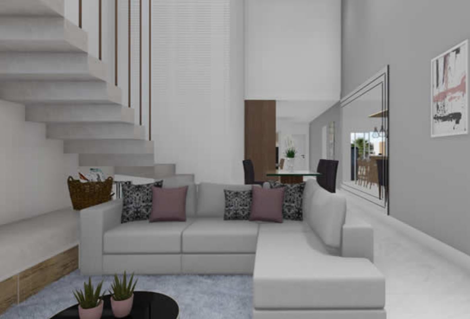
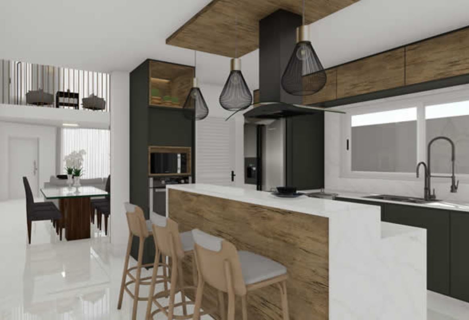
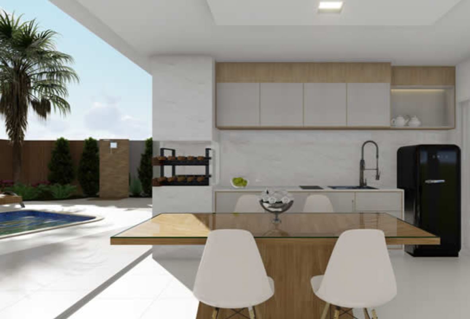
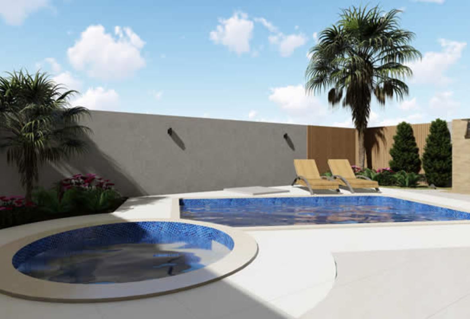
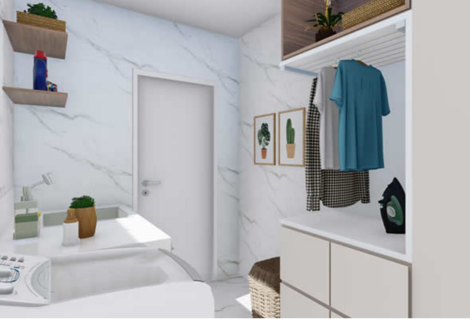
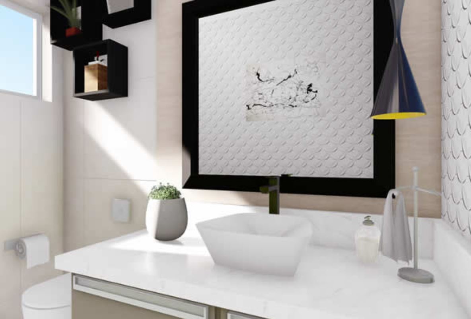
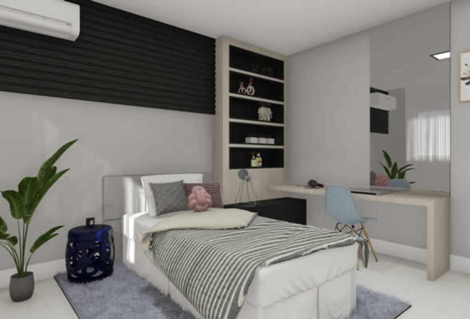
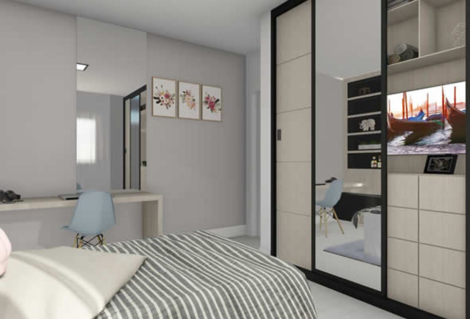
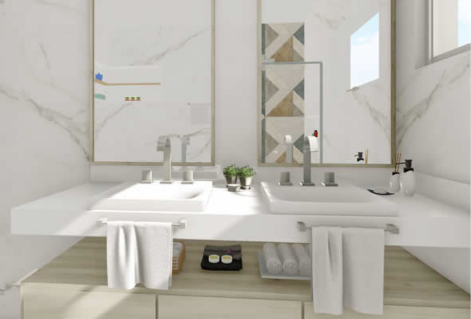
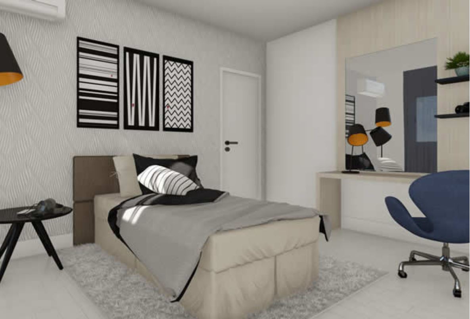
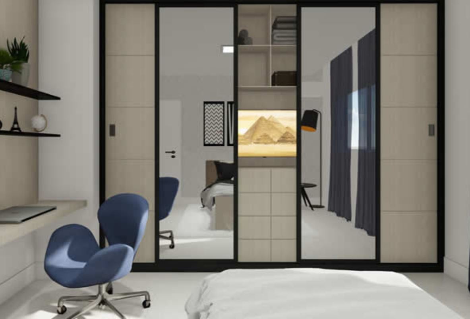
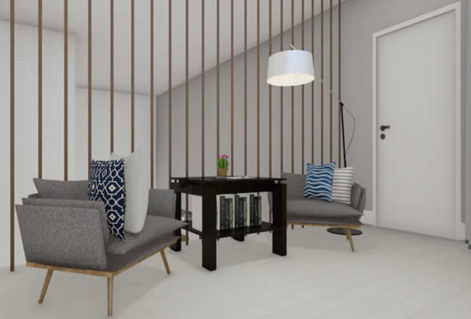
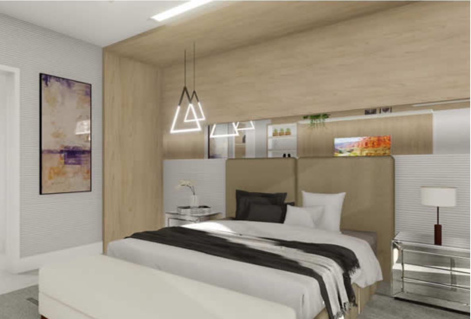
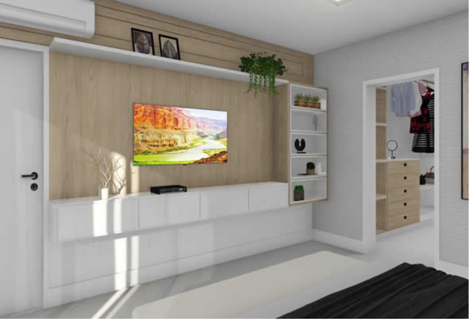
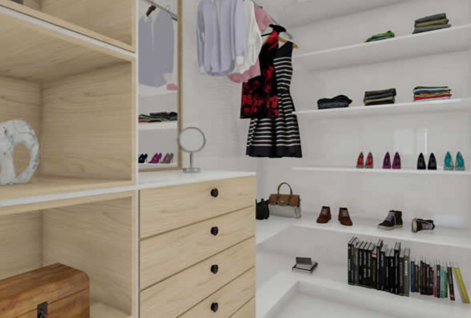
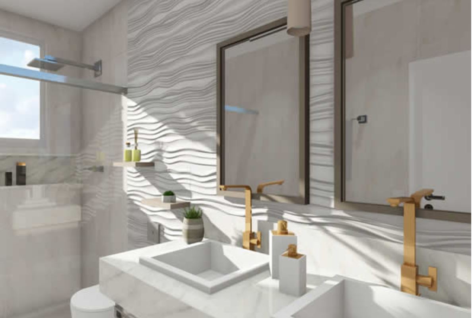
https://www.plantapronta.com.br/projeto/24A/sobrado-com-mezanino-e-pe-direito-duplo
