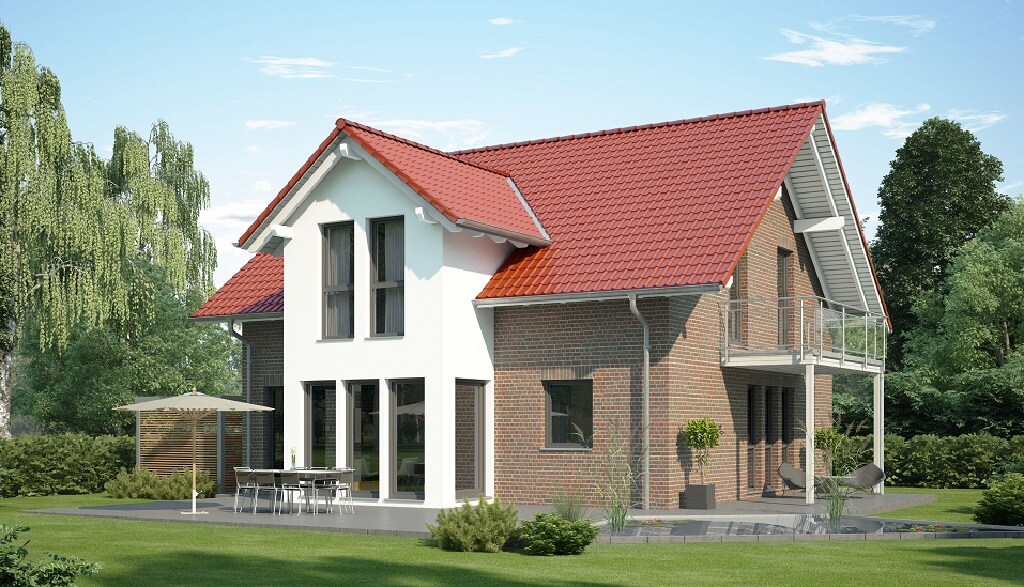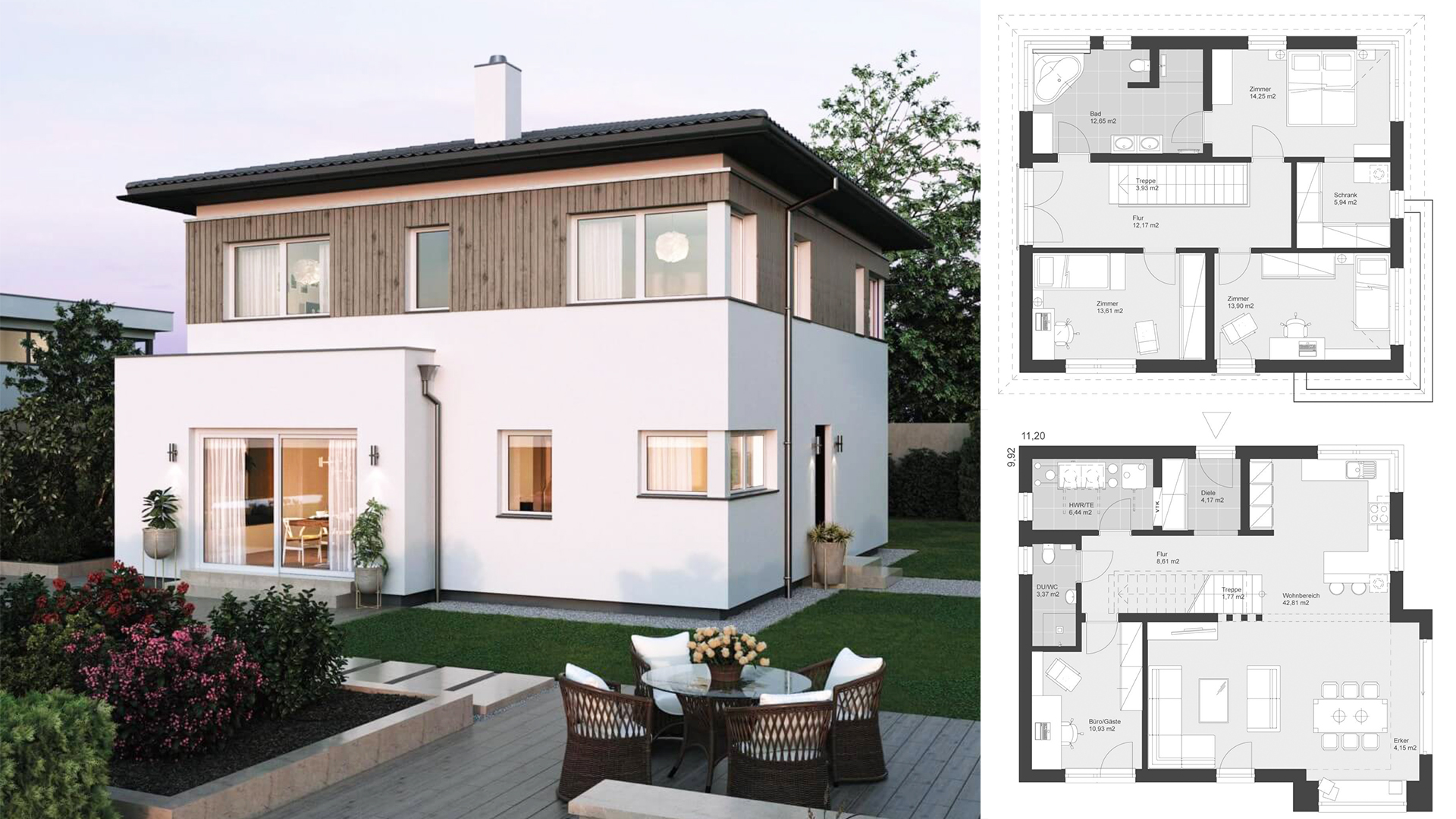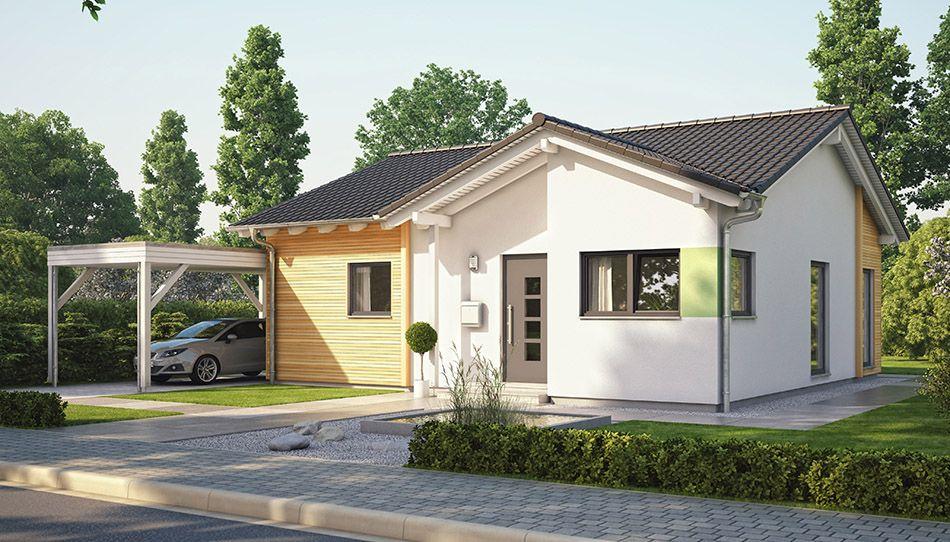
Combined by an extraordinary architectural design, the offset saddle roof and compact, rectangular structure give the CONCEPT-M 170 its highly individual touch. Numerous windows in different shapes give the home on both floors daylight-flooded living ambience. The floor plans are characterized by clear zones and give the rooms and room units tangible pleasant proportions. Here living comfort is offered at the highest level – from the spacious room layout to a separate dressing room and second bathroom.
The CONCEPT-M 170 reflects the maximum architectural creativity. Consciously combined, three structures in different shapes, materials and colors form an exciting whole with a light play. Through its clear and strong charisma this home conveys a convincing statement to its surroundings and its visitors, which is also reflected in the inner space concept. The dining area conveys itself as a central center and resting point, which is extended by the light-flooded living area in the floating part of the building relaxed into the garden. In addition, the balcony and terrace landscapes offer pure freedom and fun in living.
Check the plan for more details:
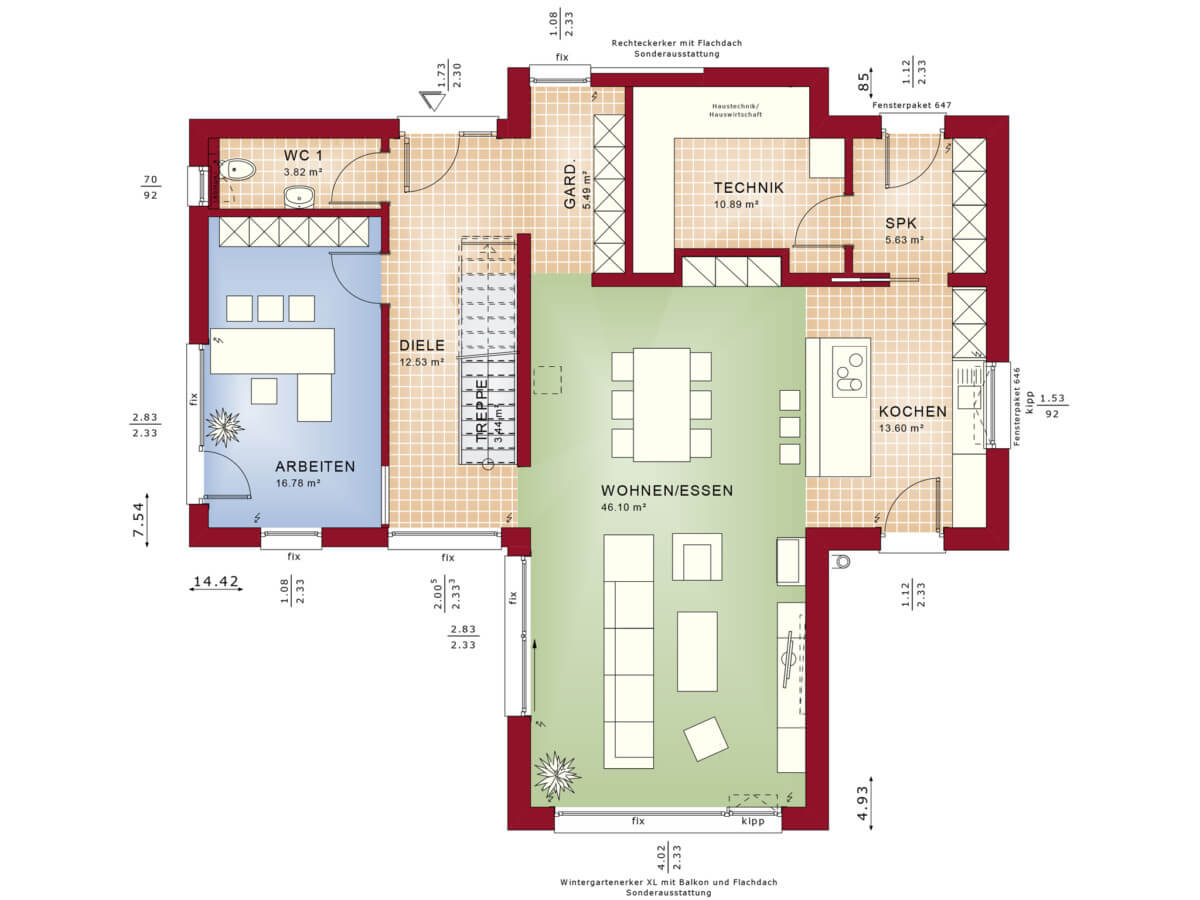
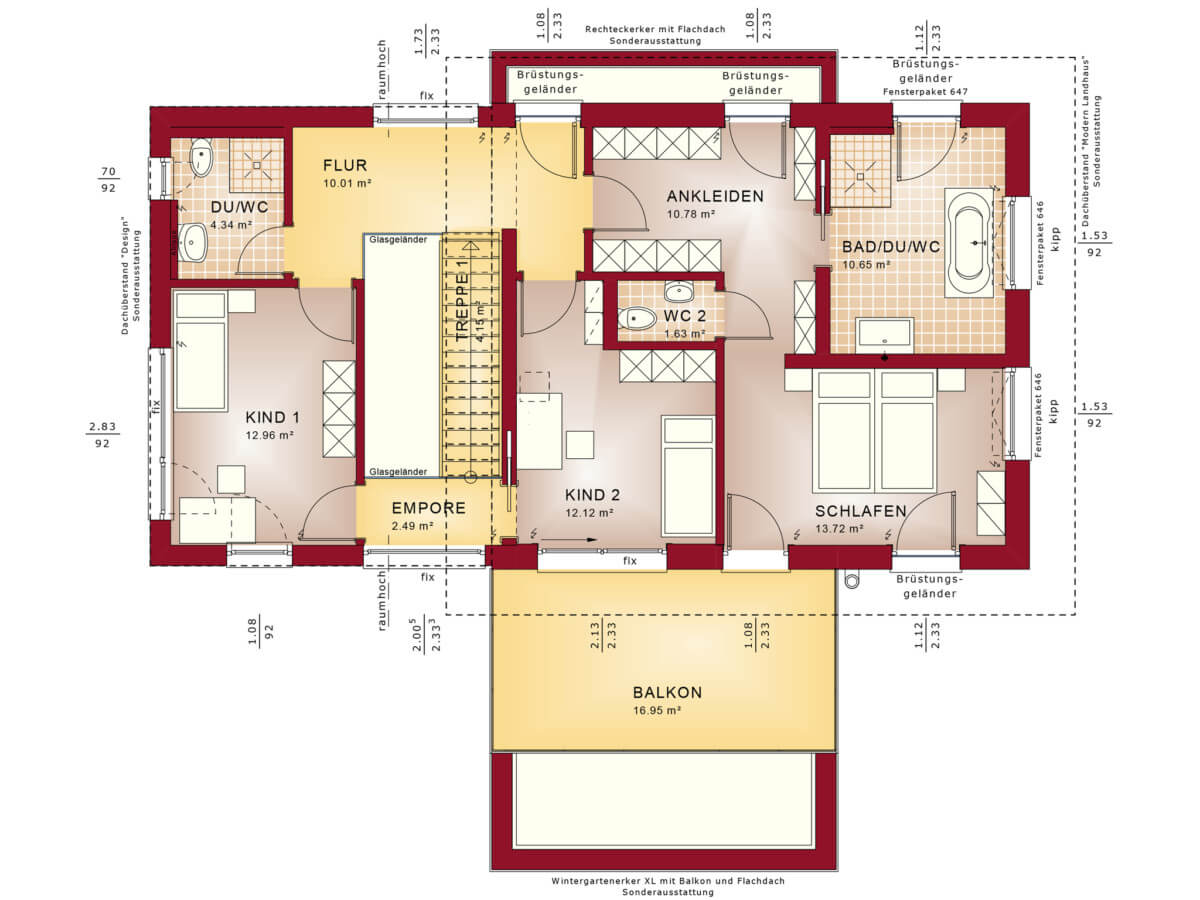

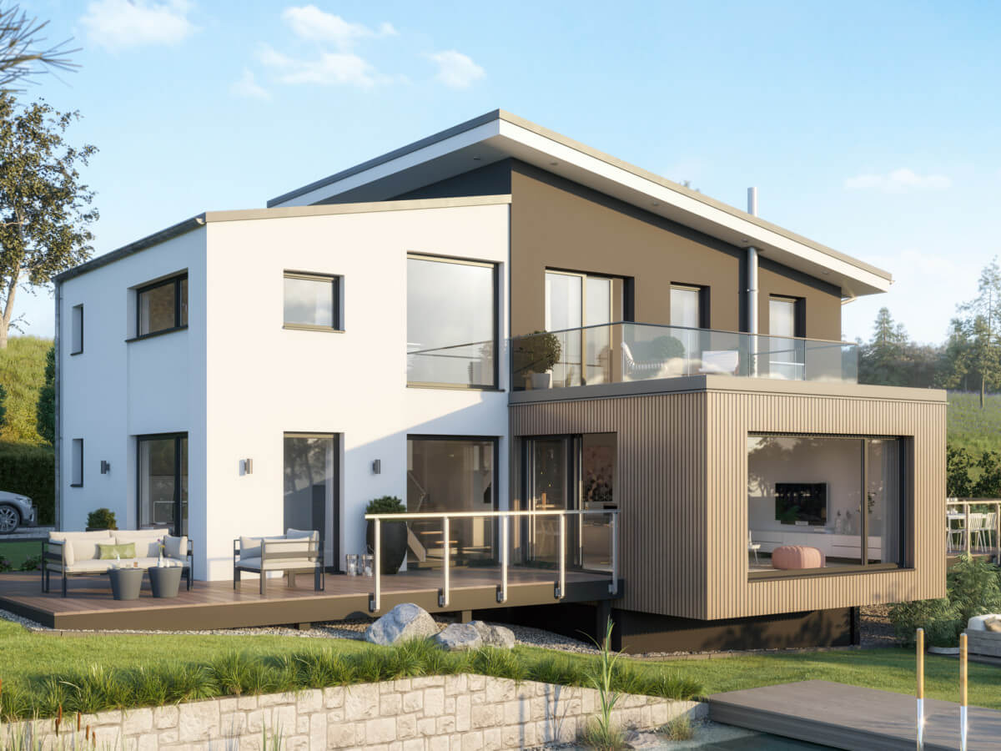
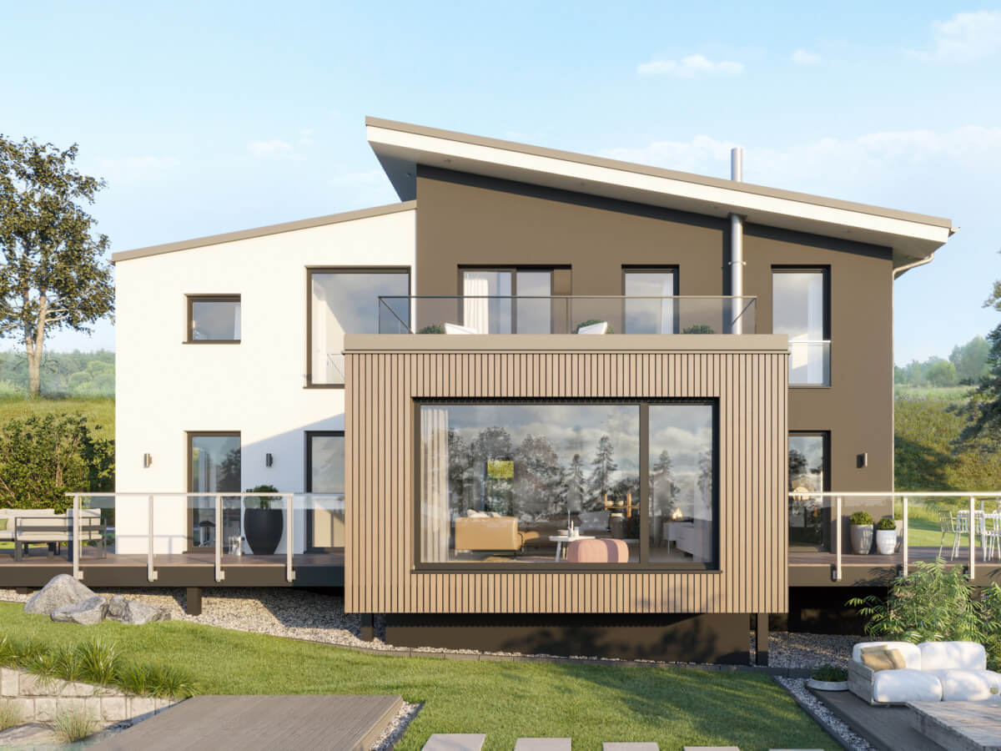
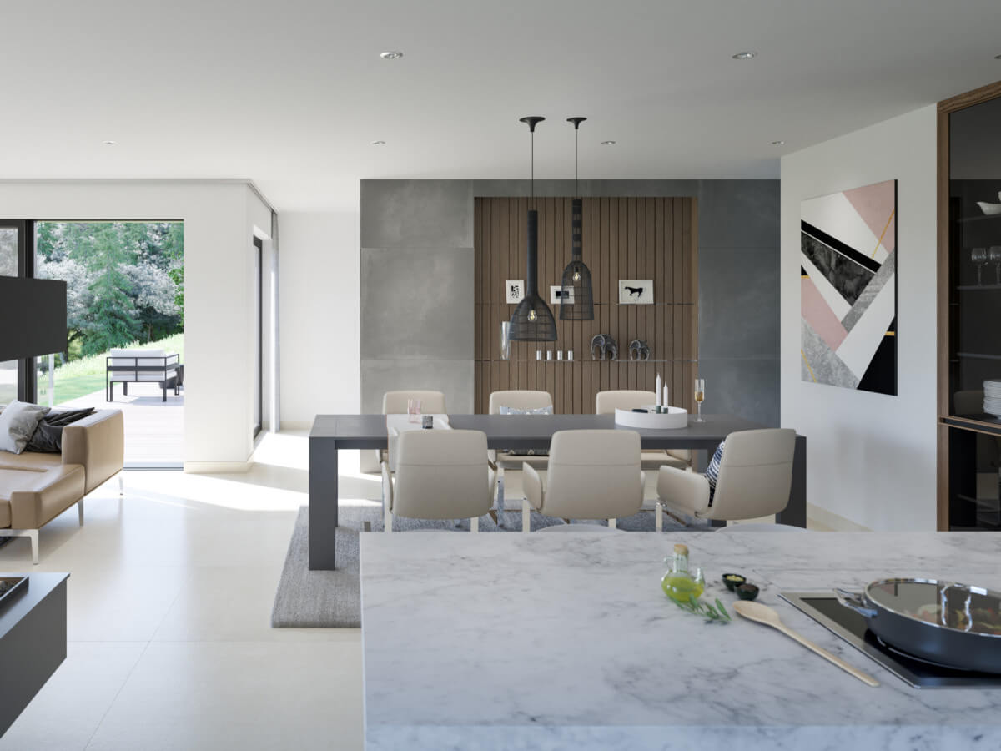
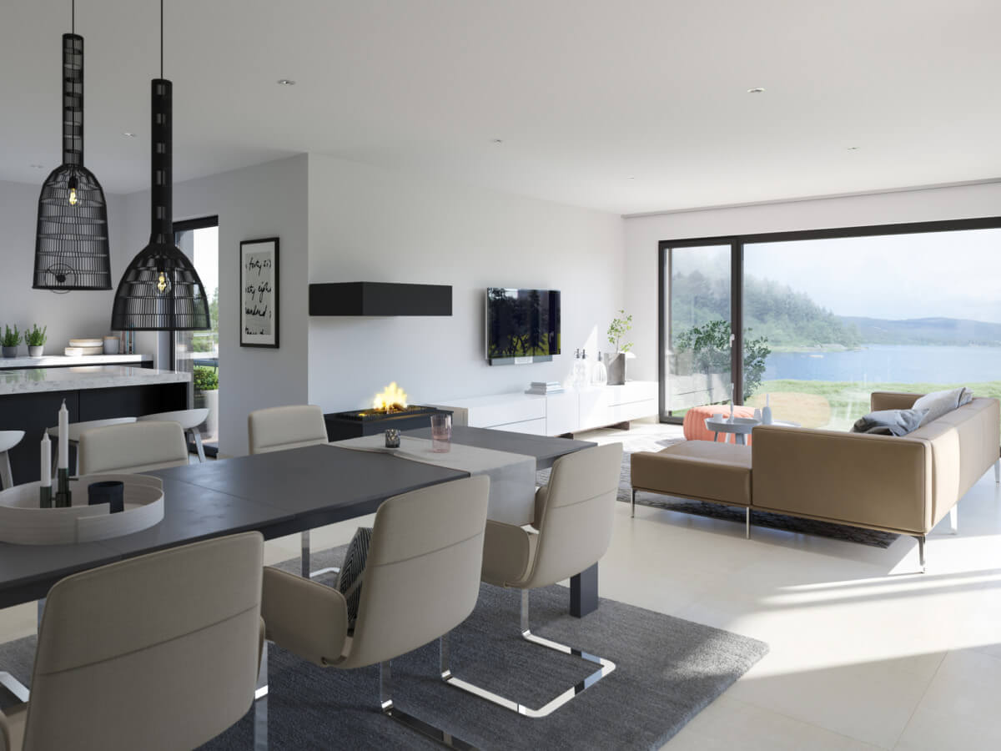
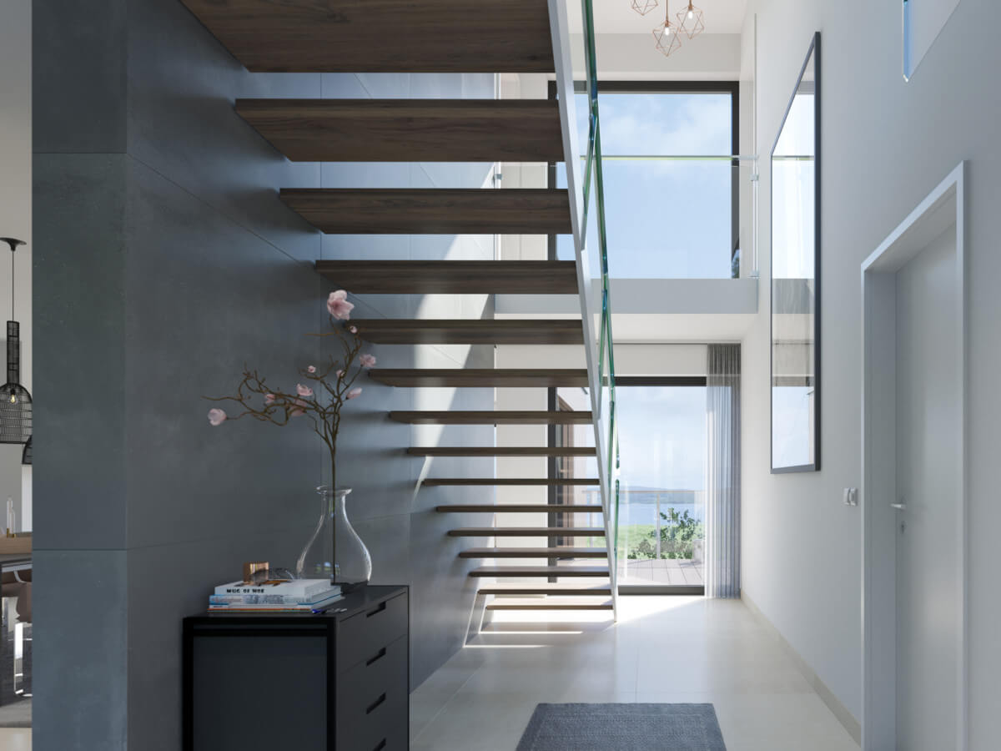
House Detail:
| room | 5 |
|---|---|
| roof shape | Pent roof |
| Living space (m²) | 201.13 |
| website | Link to the house |
Home Design video:


