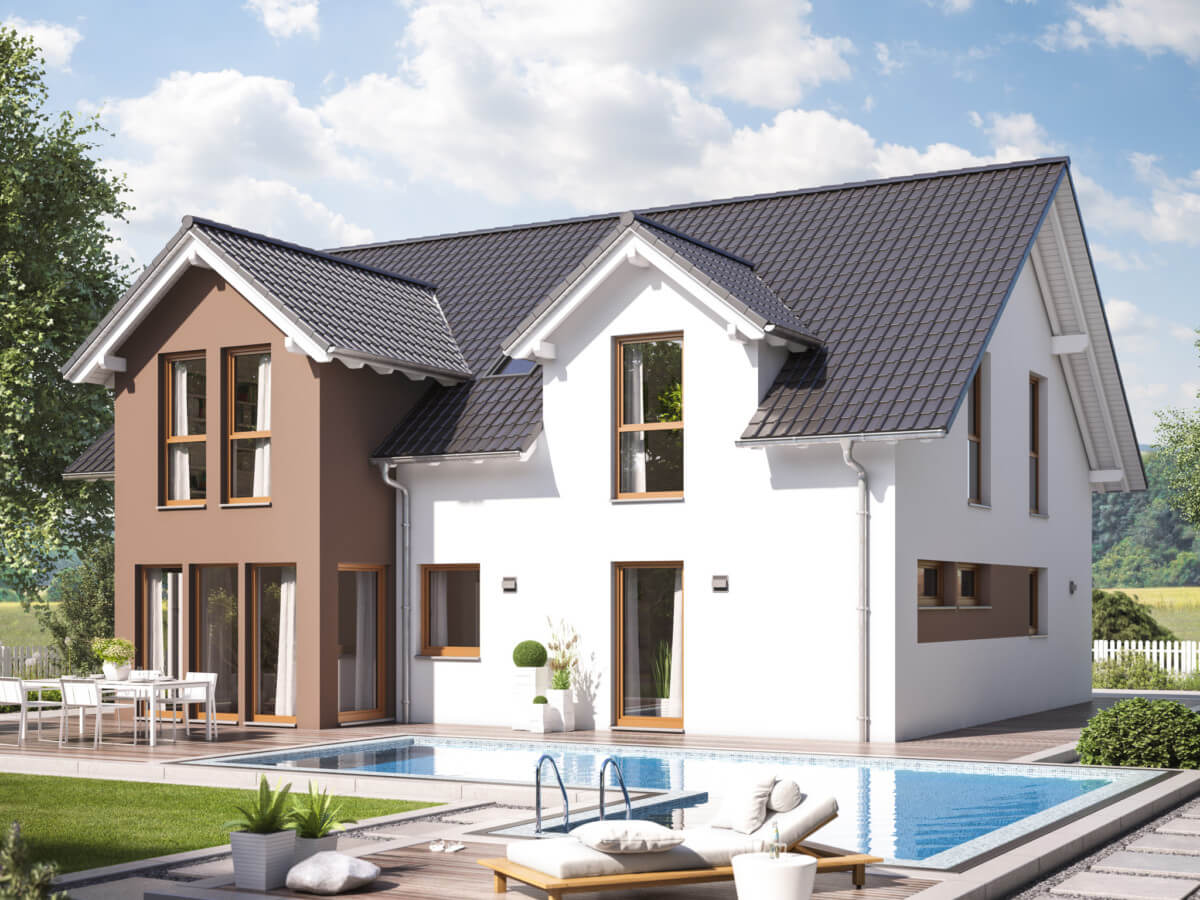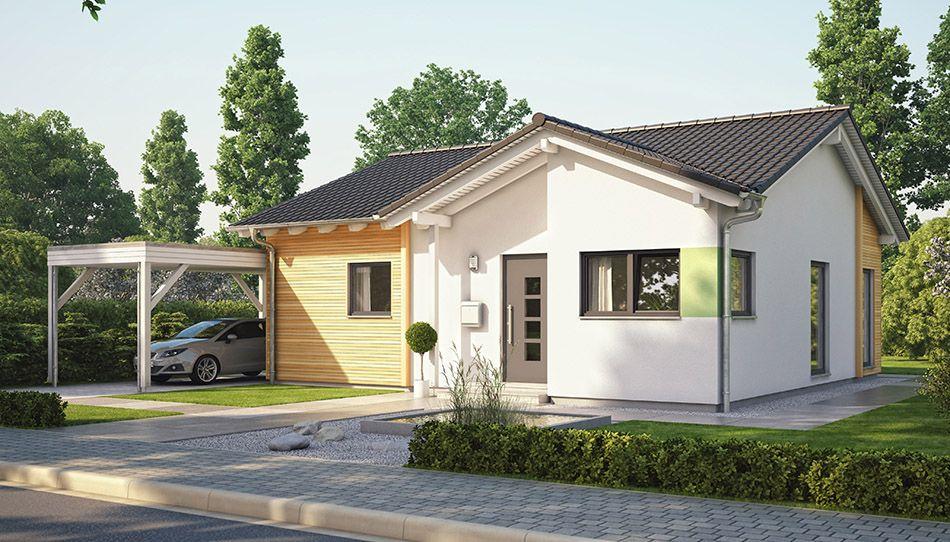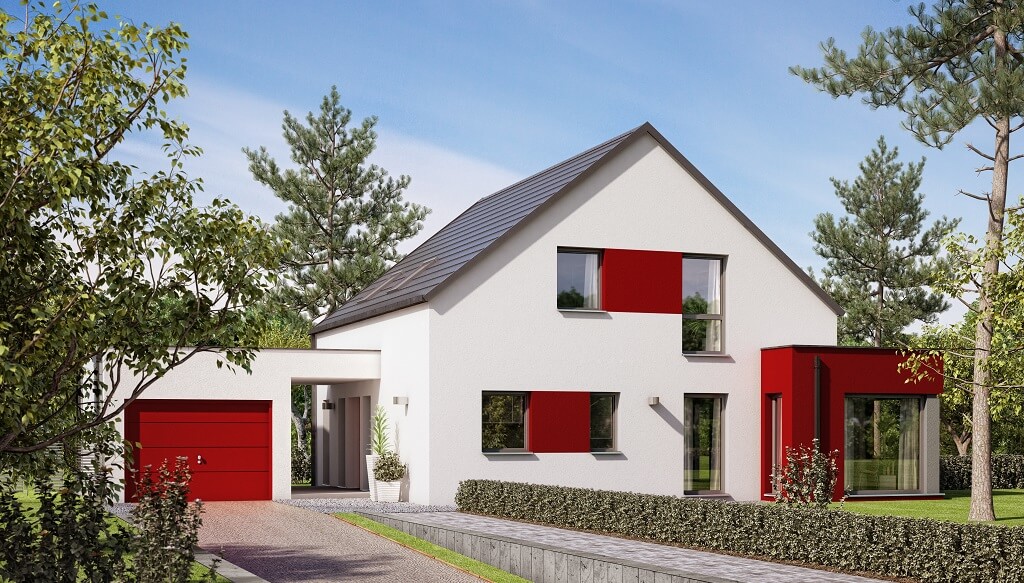
The detached house “NaturDesign” by Baufritz combines modern architecture and design with healthy living.
The technical innovations turn the wooden house into a self-sufficient KfW Efficiency House 40 plus. The house is almost incidentally the plus energy house, because the photovoltaic system generates more energy than is consumed. The architect’s house “NaturDesign” by Baufritz is a classic prefabricated house with saddle roof and is complemented by a cubic flat roof extension. Special features are the spacious loggia with glass lamellas pergola, as well as the wooden louvre shutters. Both elements are automatically controlled as eye and sun protection at the touch of a button. The architecture of the single-family house with pitched roof is characterized by a wood-plaster facade. The interior of the wooden house “NaturDesign” is a combination of puristic industrial design, bold colors and partly rough materials. As the focal point of the house, the Baufritz architects see the open-plan kitchen-dining area with kitchen island on the ground floor. The floor plan upstairs offers space for two children’s rooms, a master bedroom with dressing room and a bathroom.
Check the plan for more details:
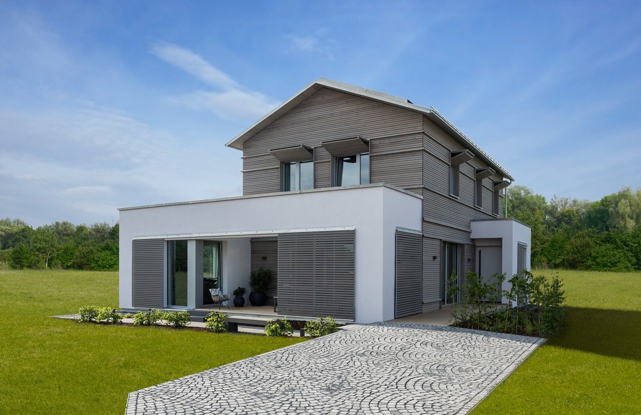
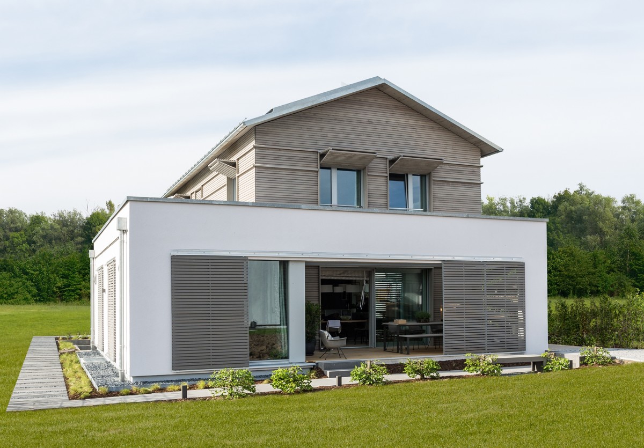

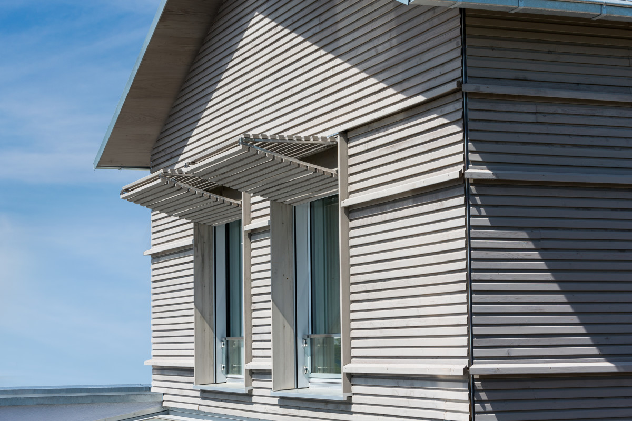
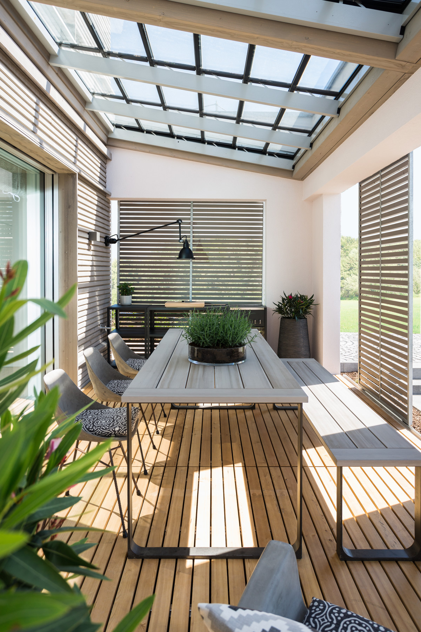
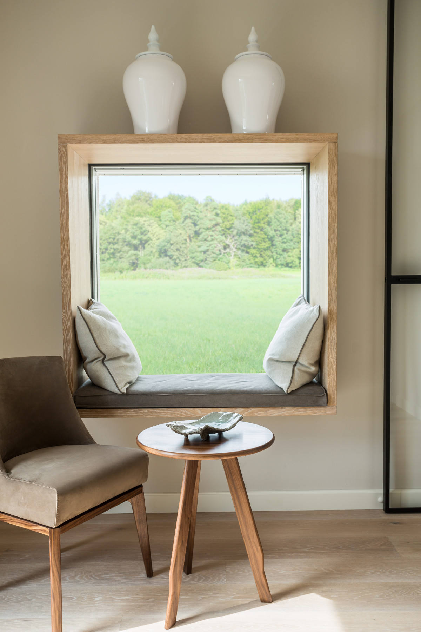
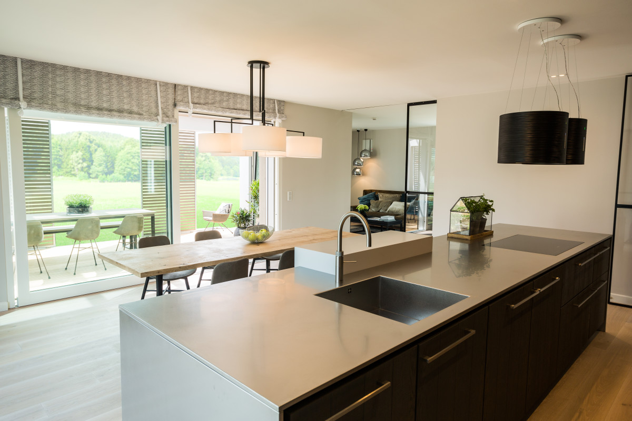
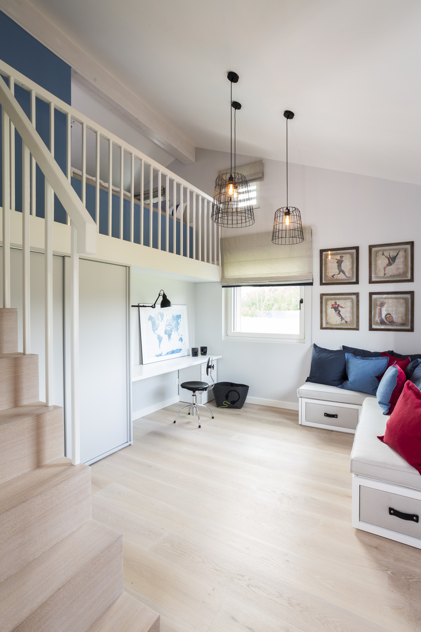
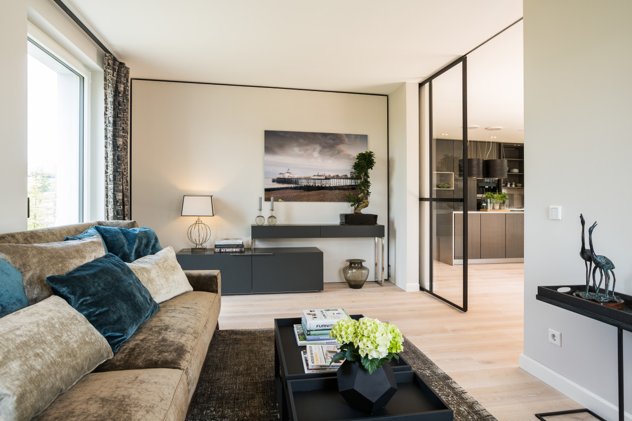
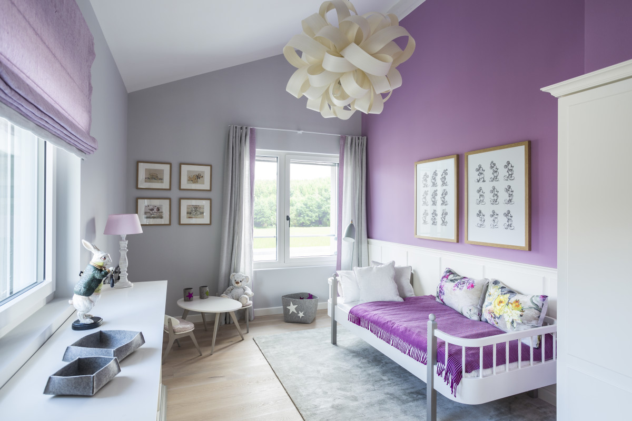
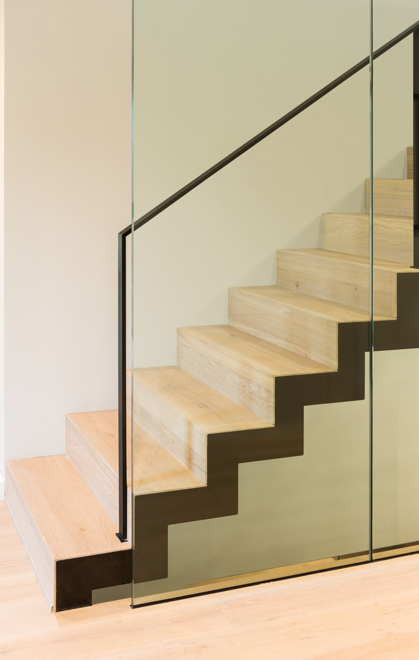
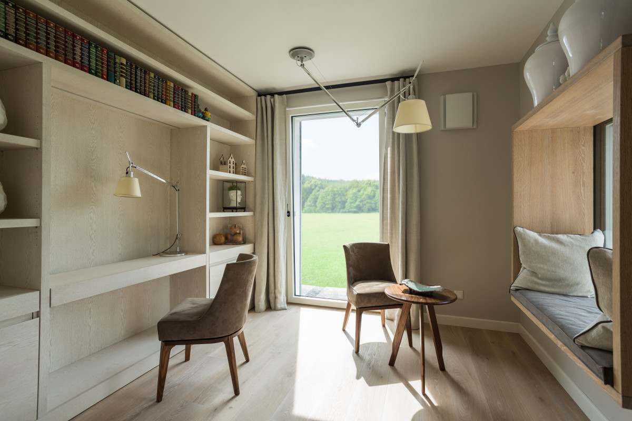
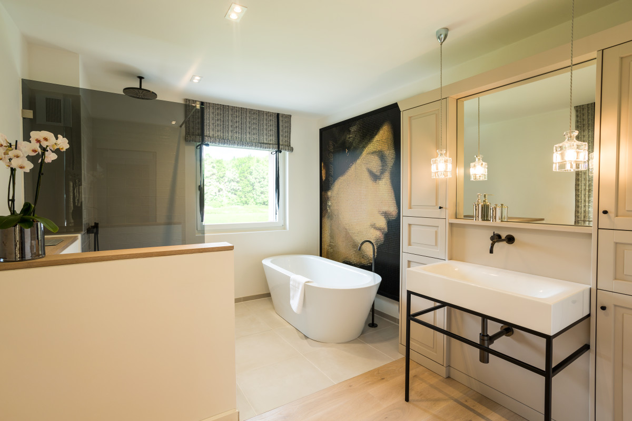
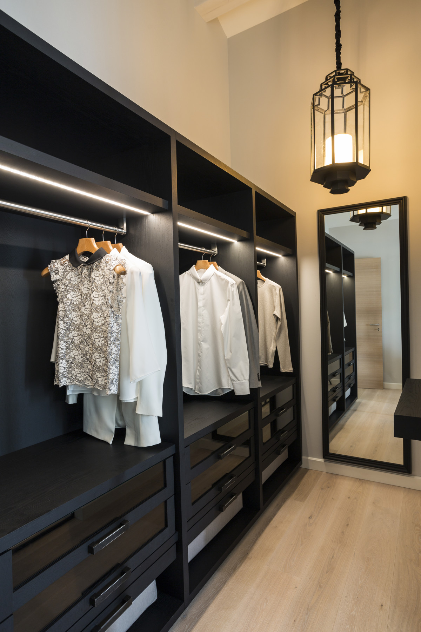
House Detail:
| room | 5 |
|---|---|
| roof shape | saddle roof |
| Living space (m²) | 169.12 |
| website | Link to the house |
Home Design video:


