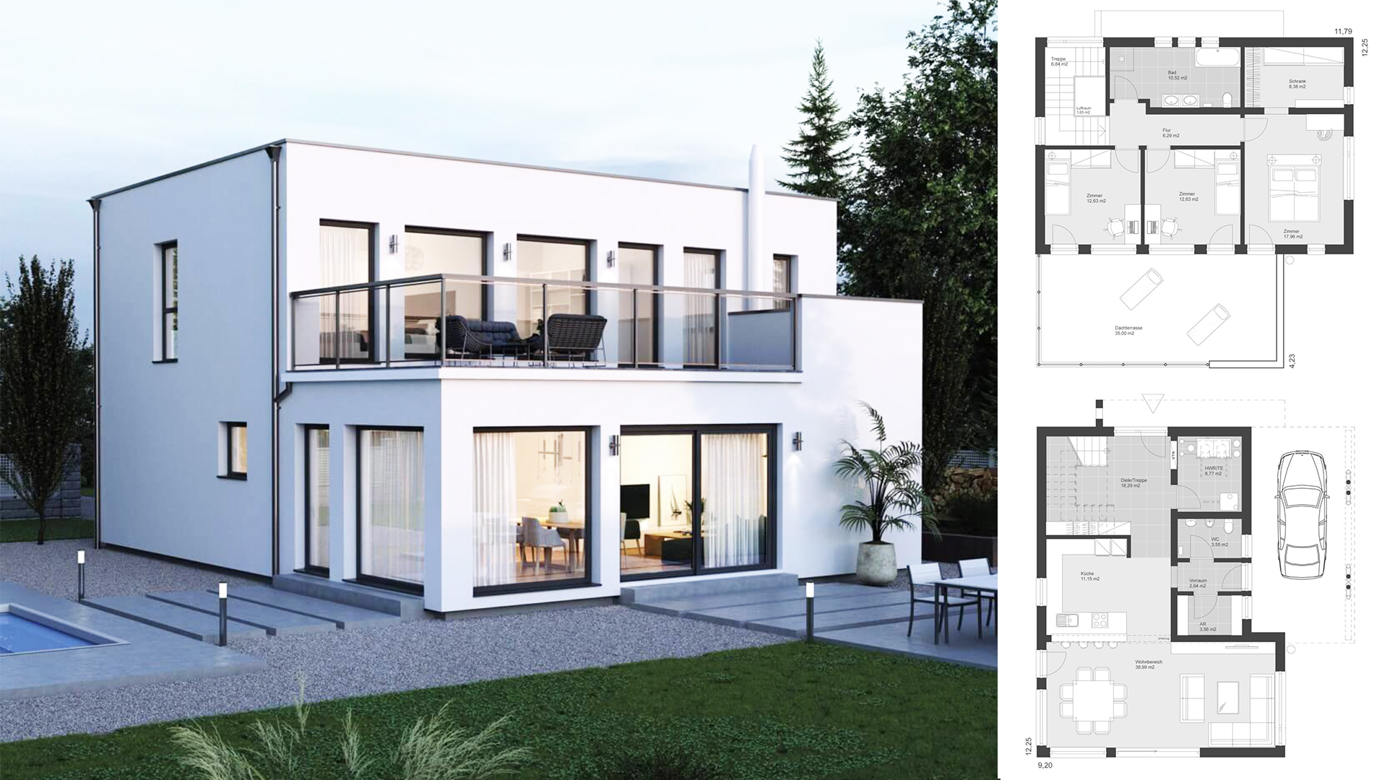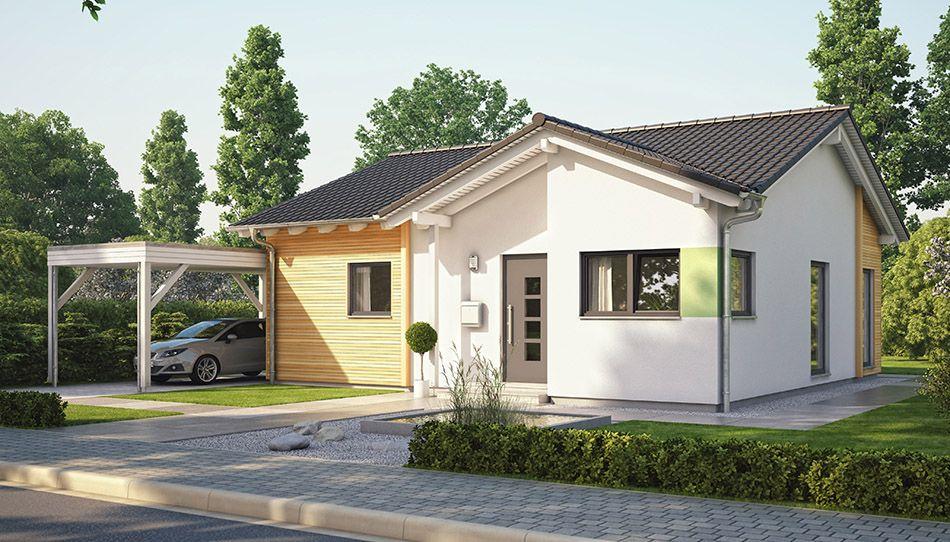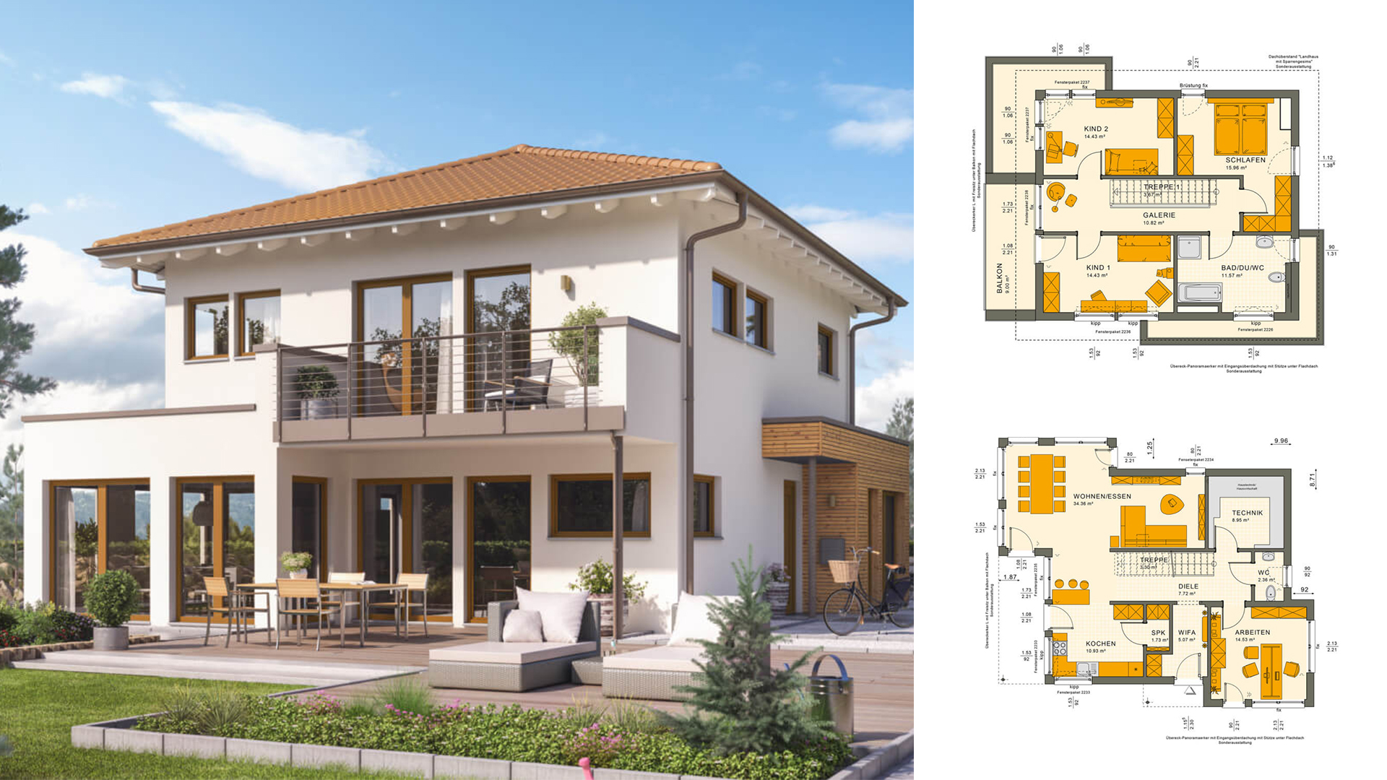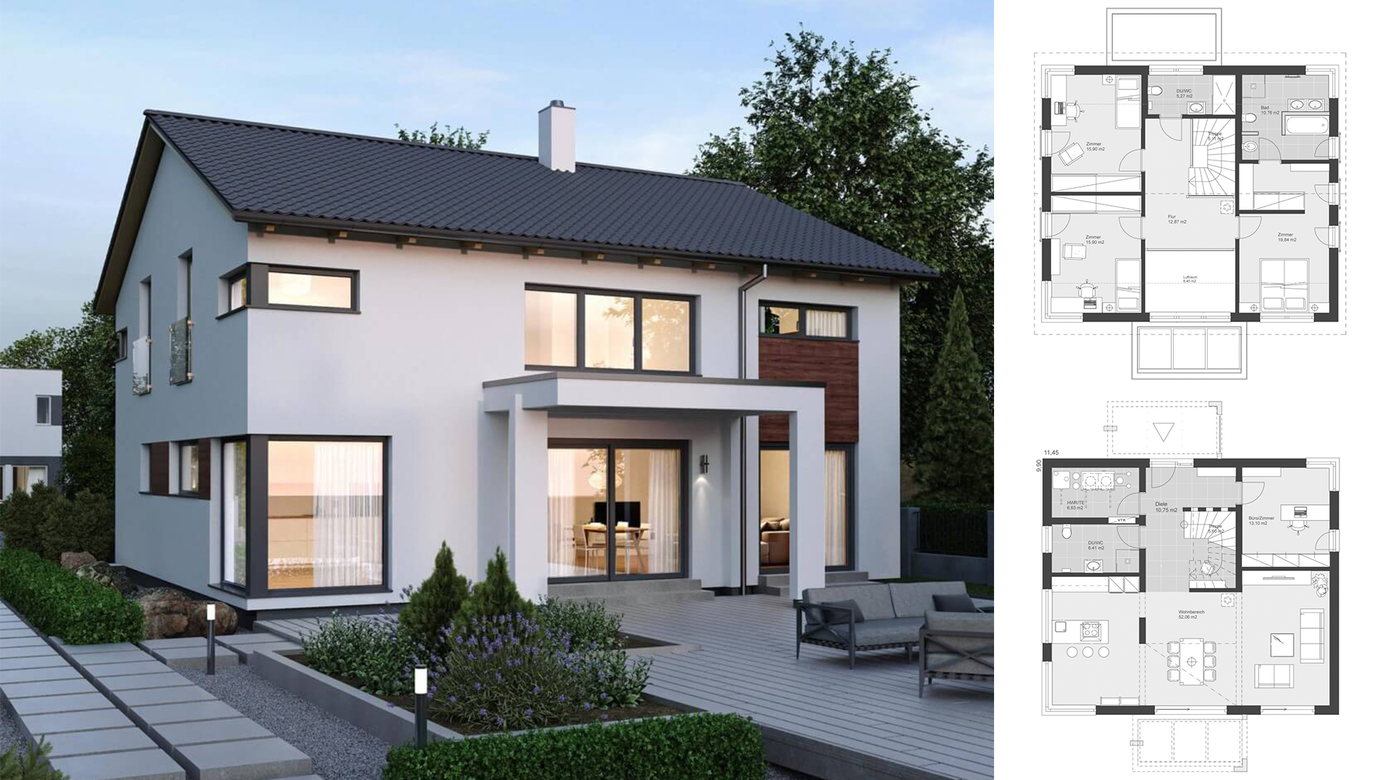
The single-family house ELK Haus 189 with gallery and saddle roof architecture is a modern home of ELK Fertighaus GmbH. The facade design with different materials and window formats, as well as the entrance and terrace roofing give the family house ELK Haus 189 a modern appearance. With a total of 180 square meters of living space and 5 rooms, the single-family house ELK Haus 189 offers plenty of space for the whole family. The square floor plan on the ground floor is clearly structured and has a spacious living, dining and kitchen area with a beautiful gallery. Upstairs is the master bedroom with dressing room and spa bathroom, as well as two children’s rooms and the gallery with air space.
Check the plan for more details:
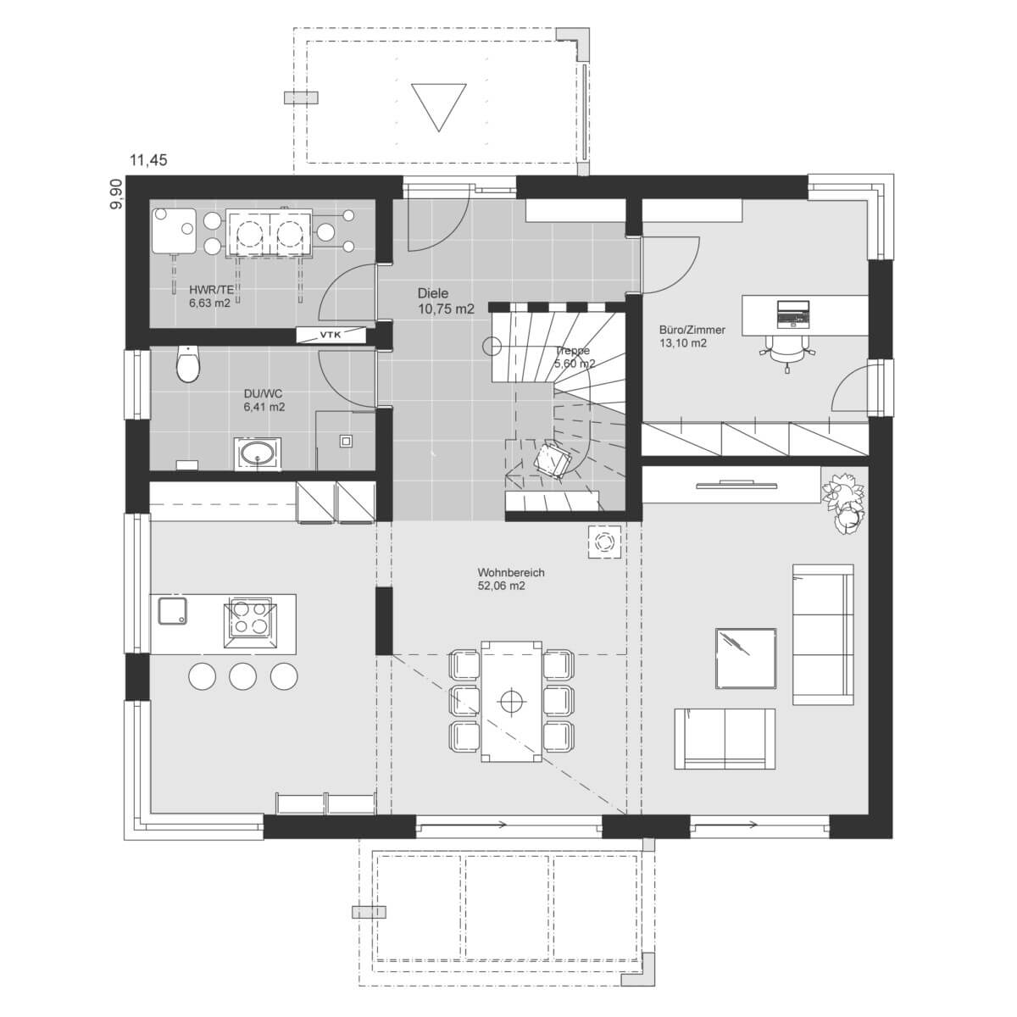
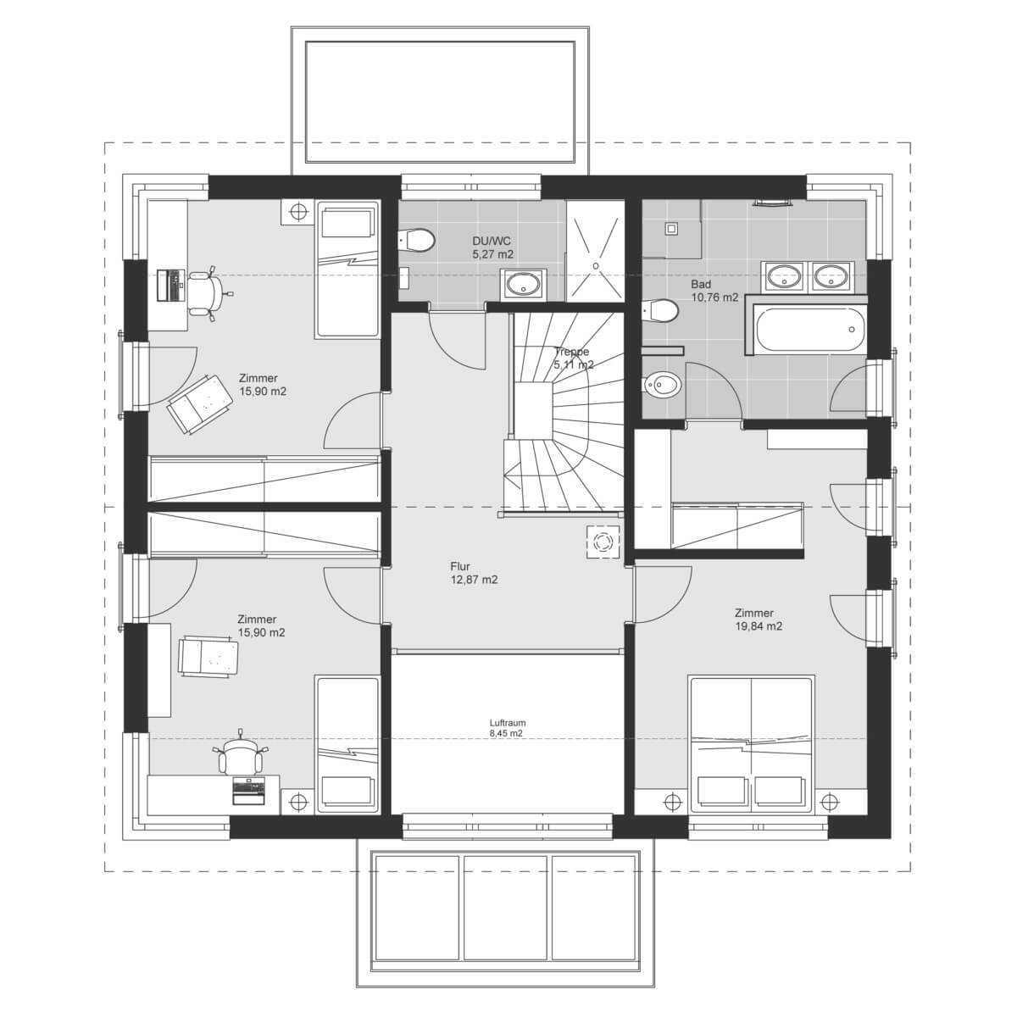
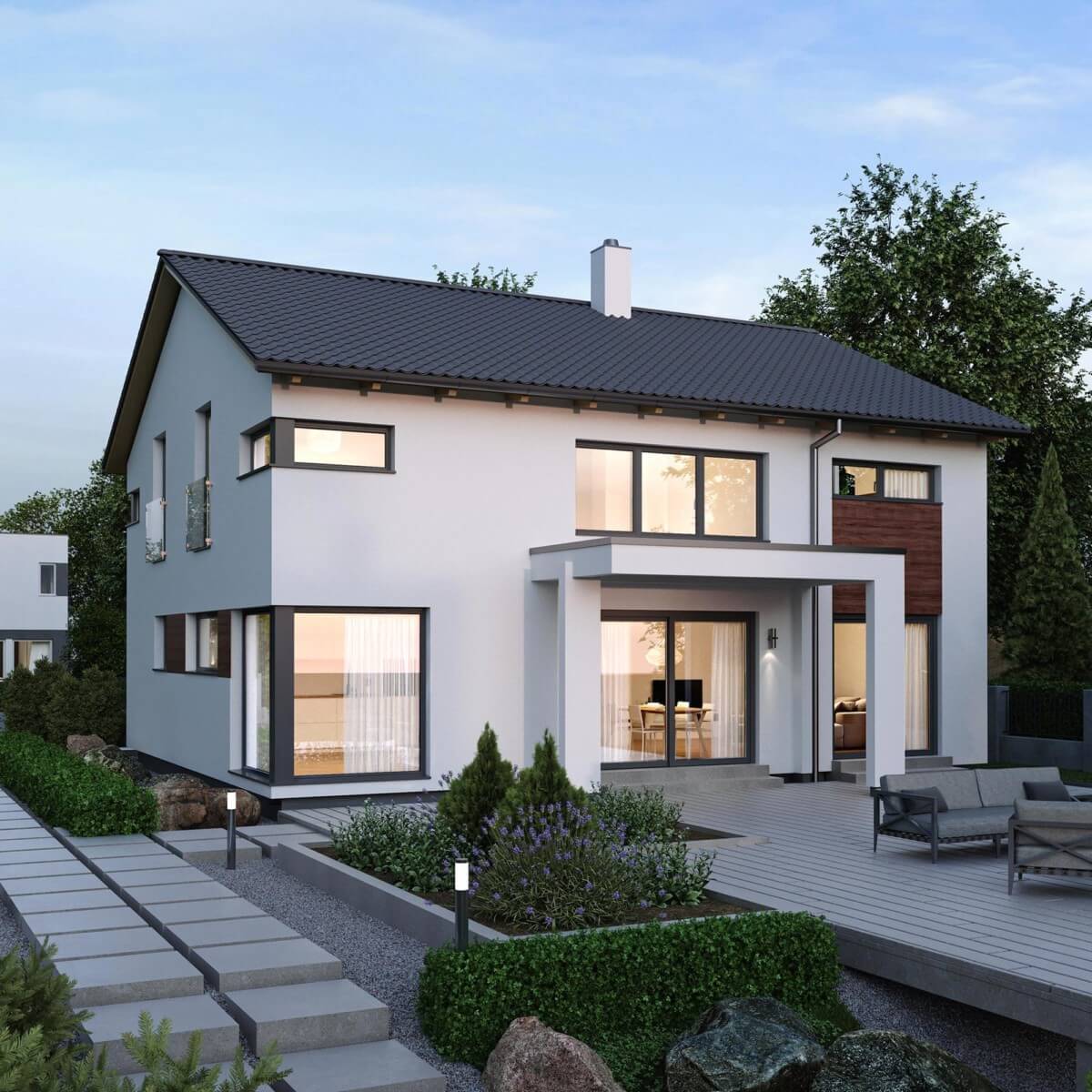
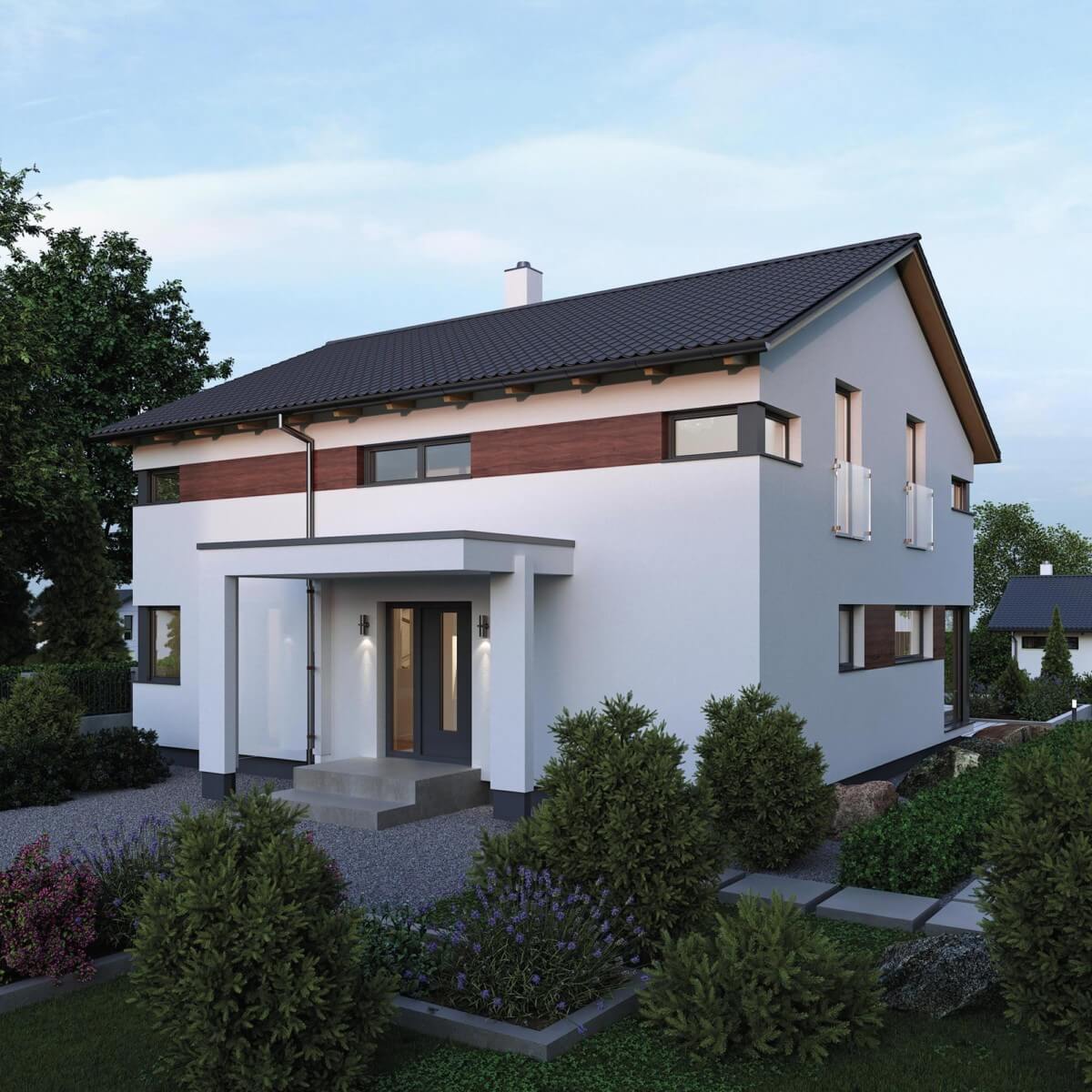
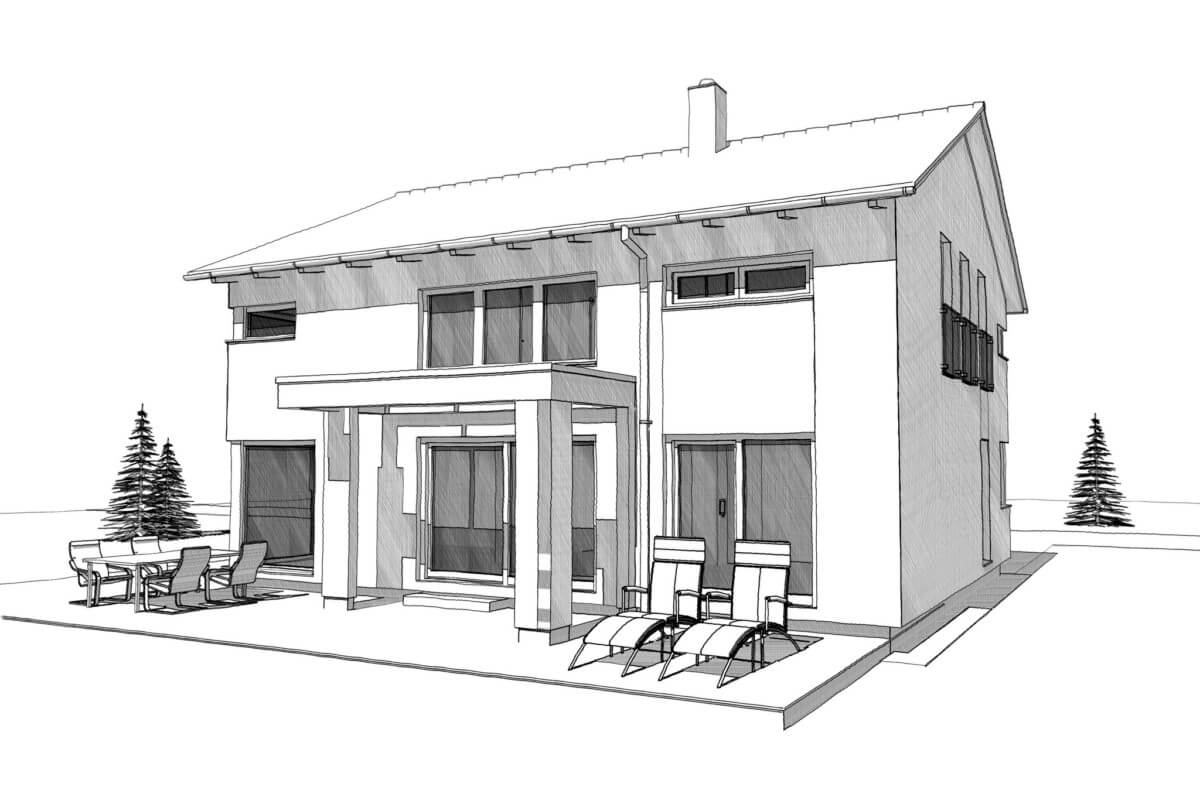
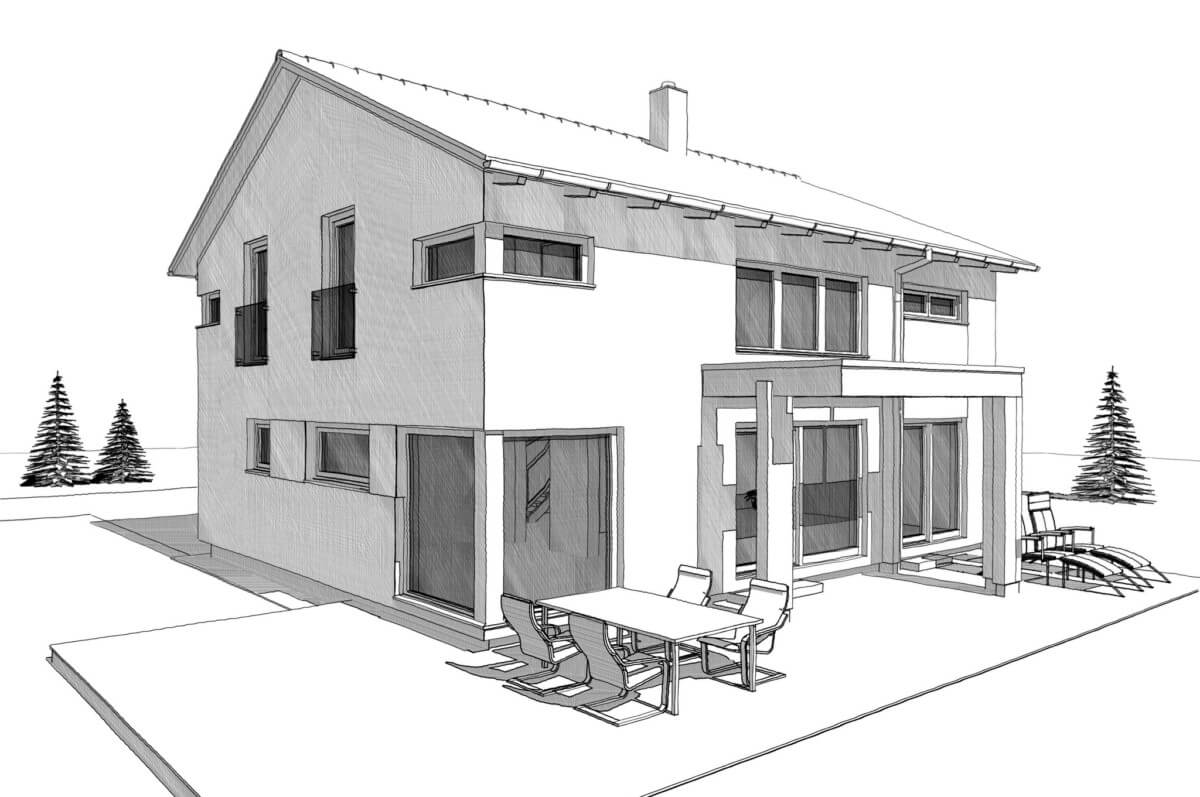
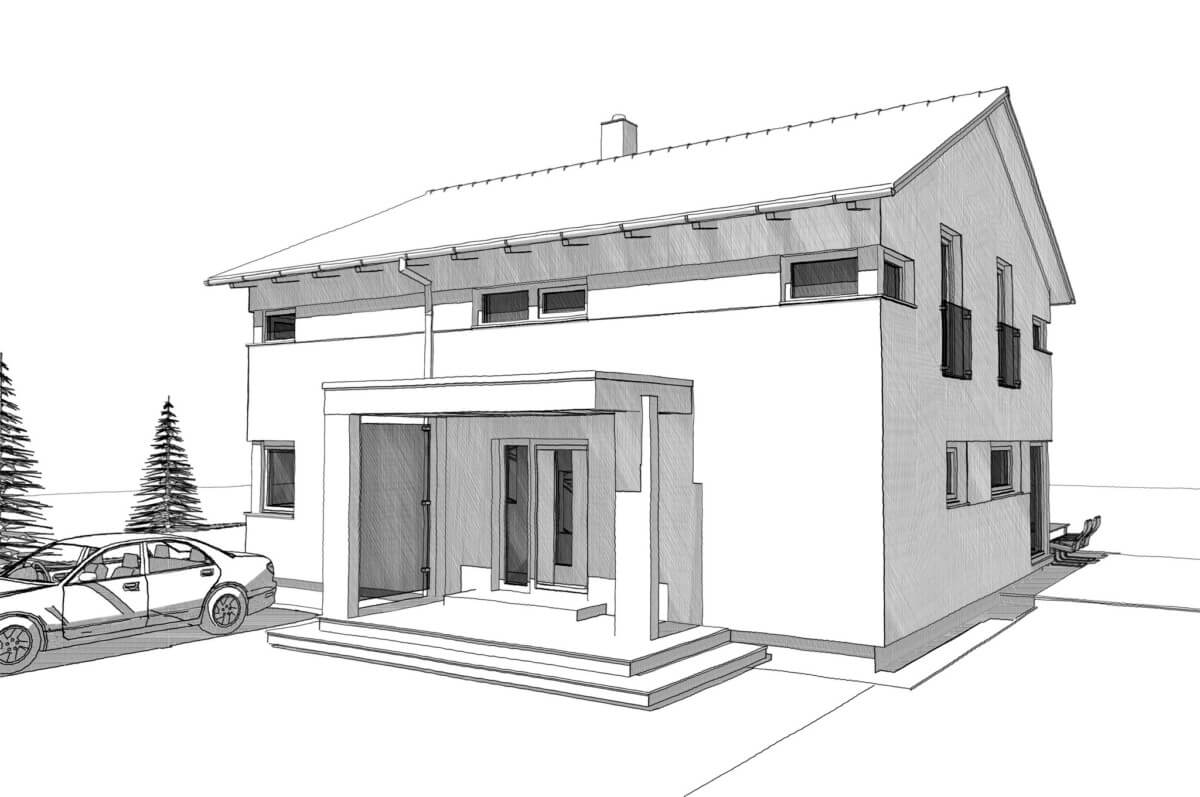
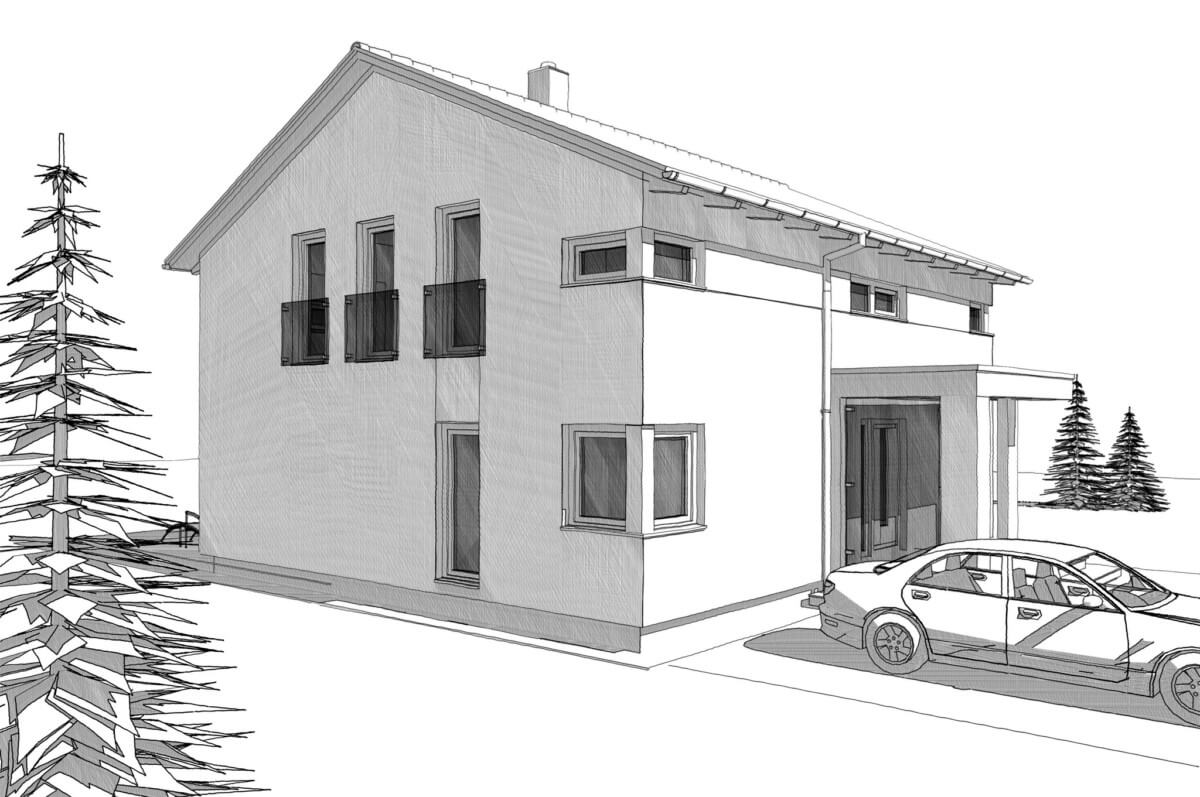
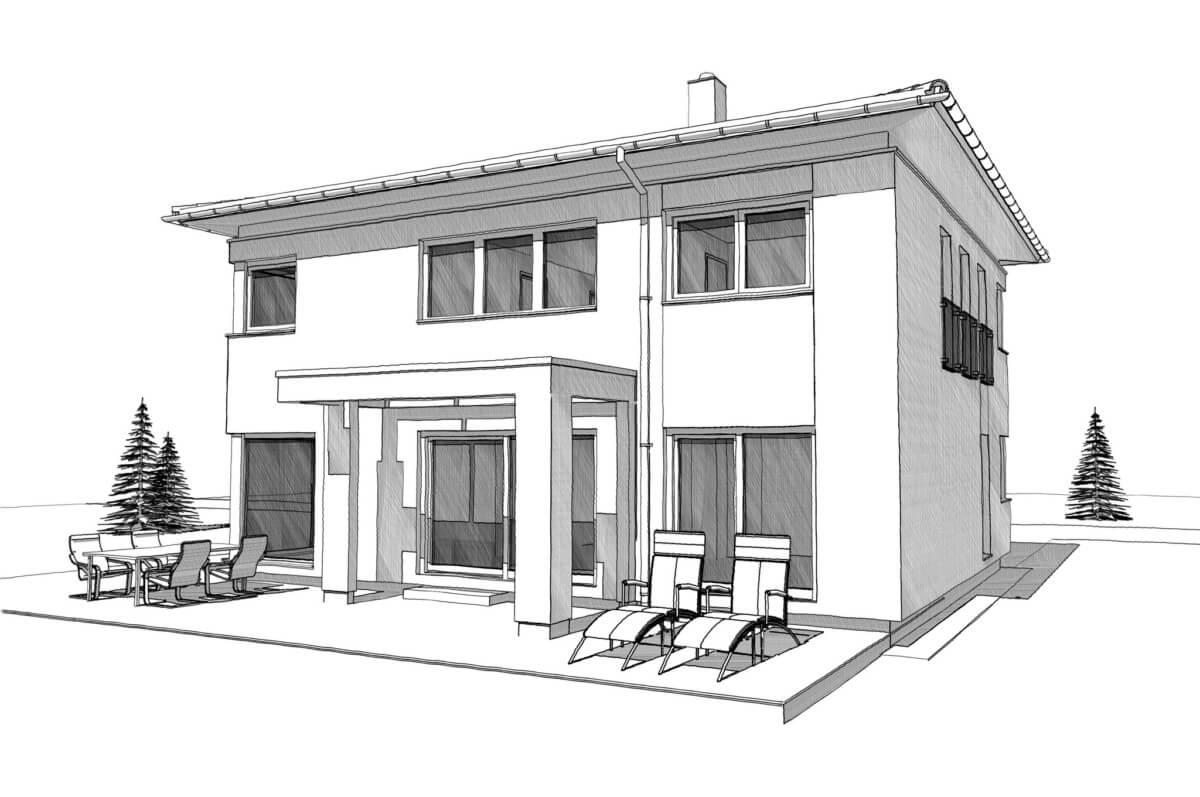
House Detail:
| room | 5 |
|---|---|
| roof shape | saddle roof |
| roof pitch | 25 ° |
| jamb | 200 cm |
| Living space (m²) | 180 |
| Outside dimensions front (m) | 11,45 |
| Outside dimensions side (m) | 9.90 |
| website | Link to the house |
Home Design video:
