
A house with a profile: the concept of the 5 Bedrooms Home Plan Concept-M 155 sets the modern requirement “living and working under one roof” in a very aesthetic and comfortable way. Two bay windows, floor-to-ceiling windows and other components already bear witness to the uniqueness of the architecture. Thanks to the innovative room arrangement, the house on the ground floor offers two quietly located study rooms, a large living and dining room with adjoining kitchen and sensible functional rooms. Upstairs, next to bedrooms and dressing room, two bathrooms and another room provide for retreat and development opportunities.
Check the plan for more details:
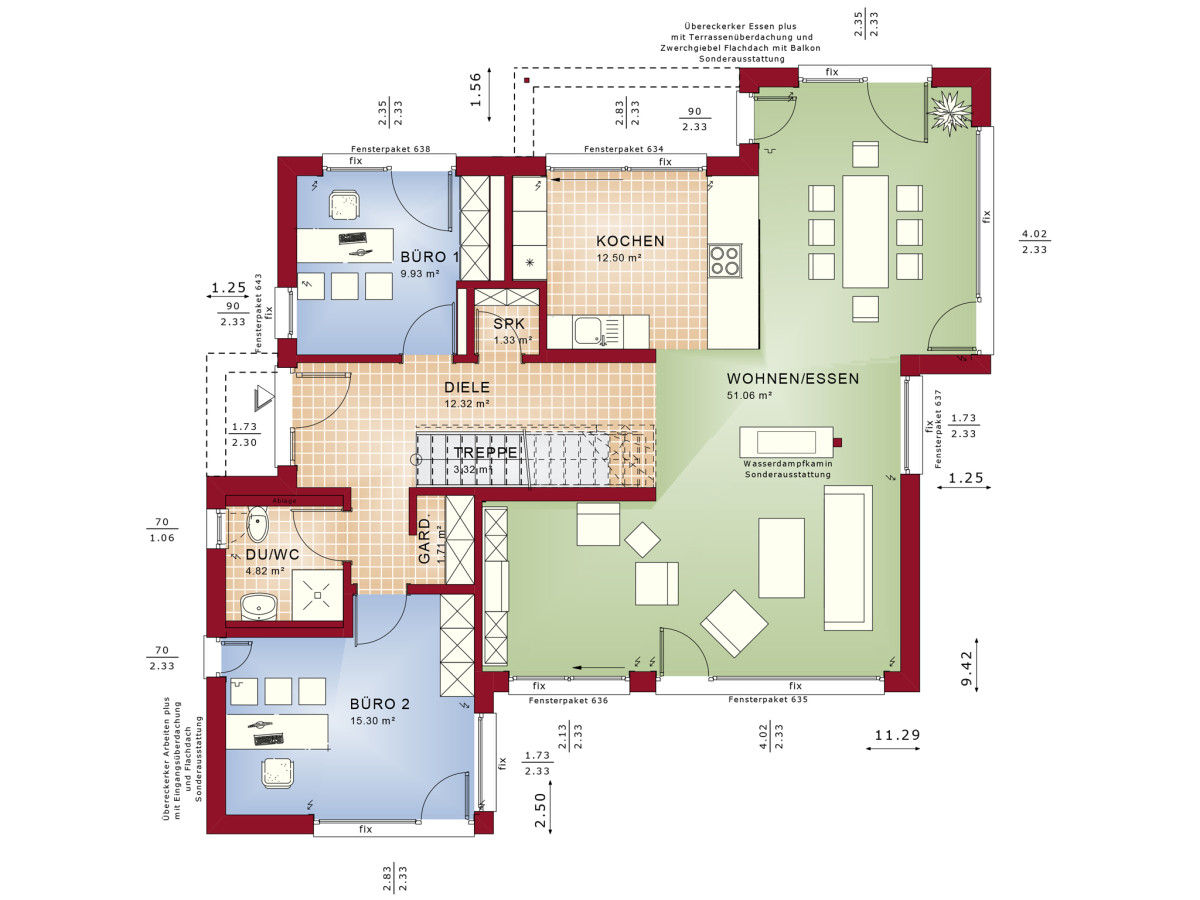
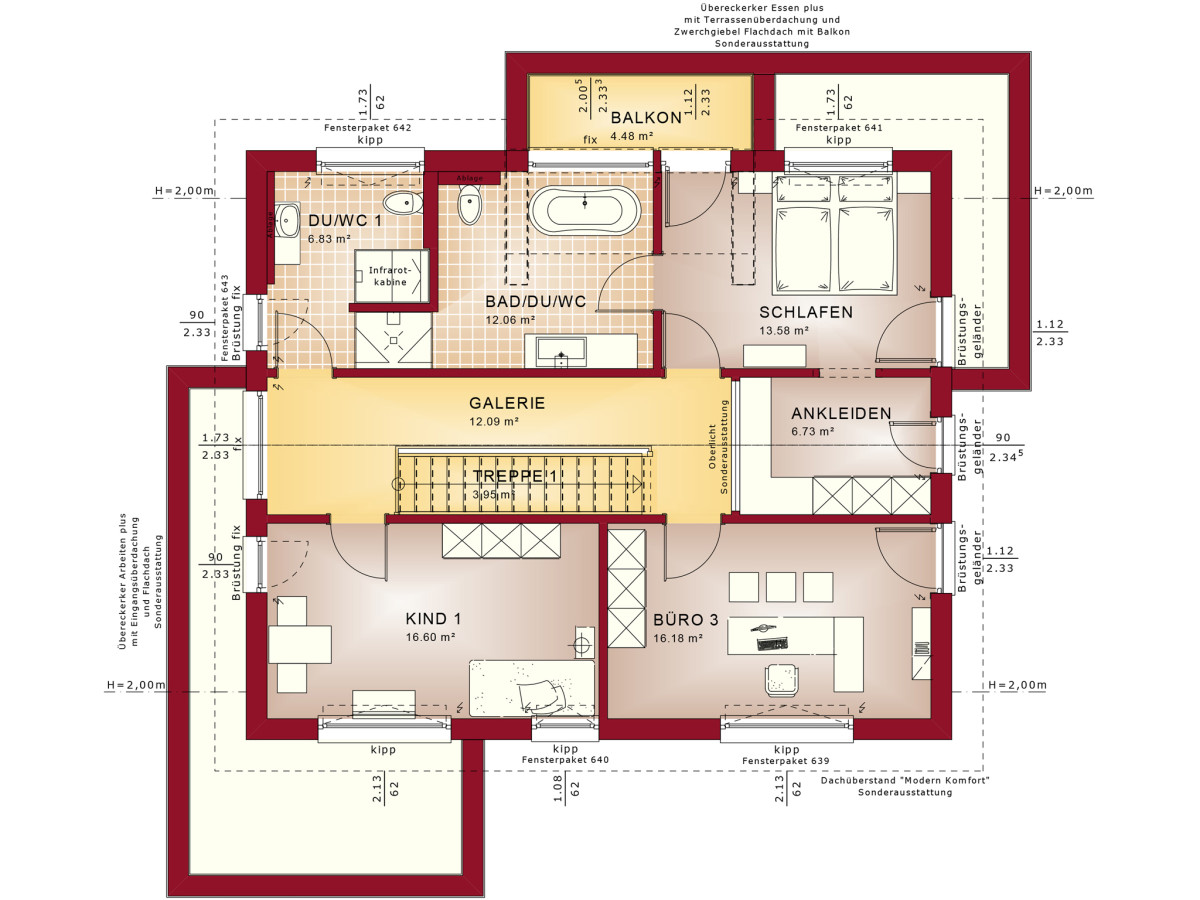
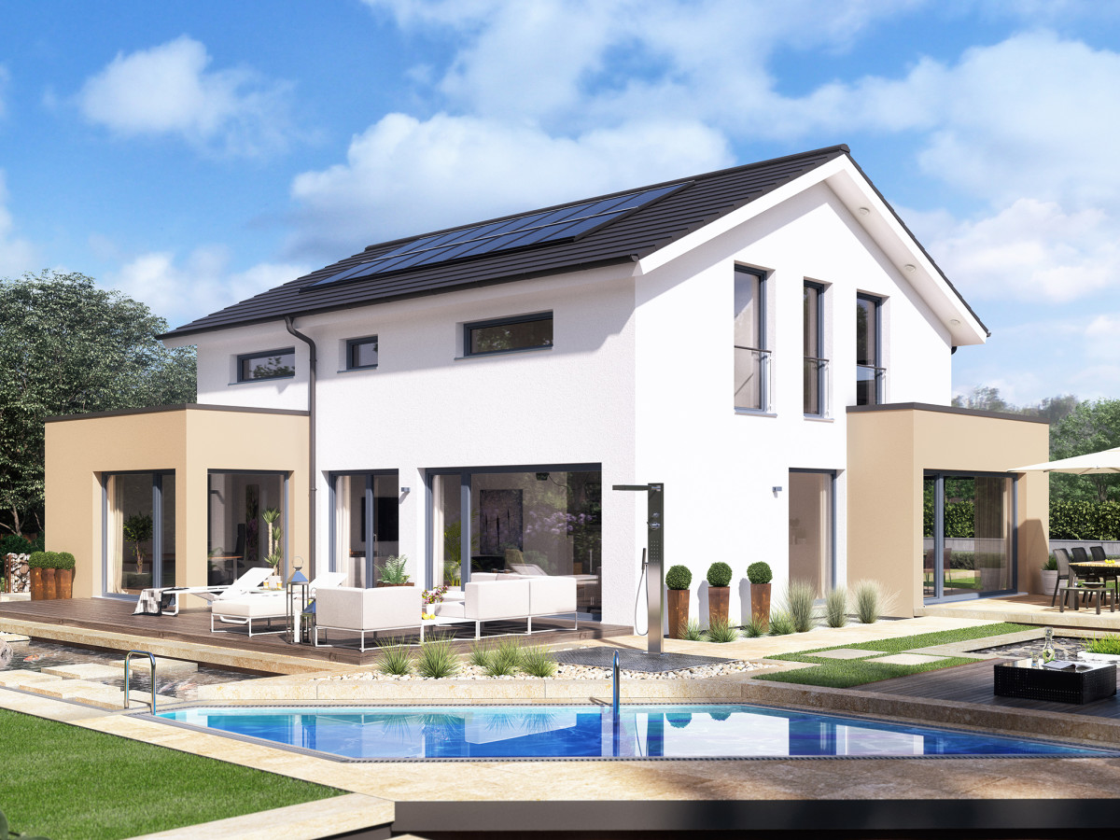
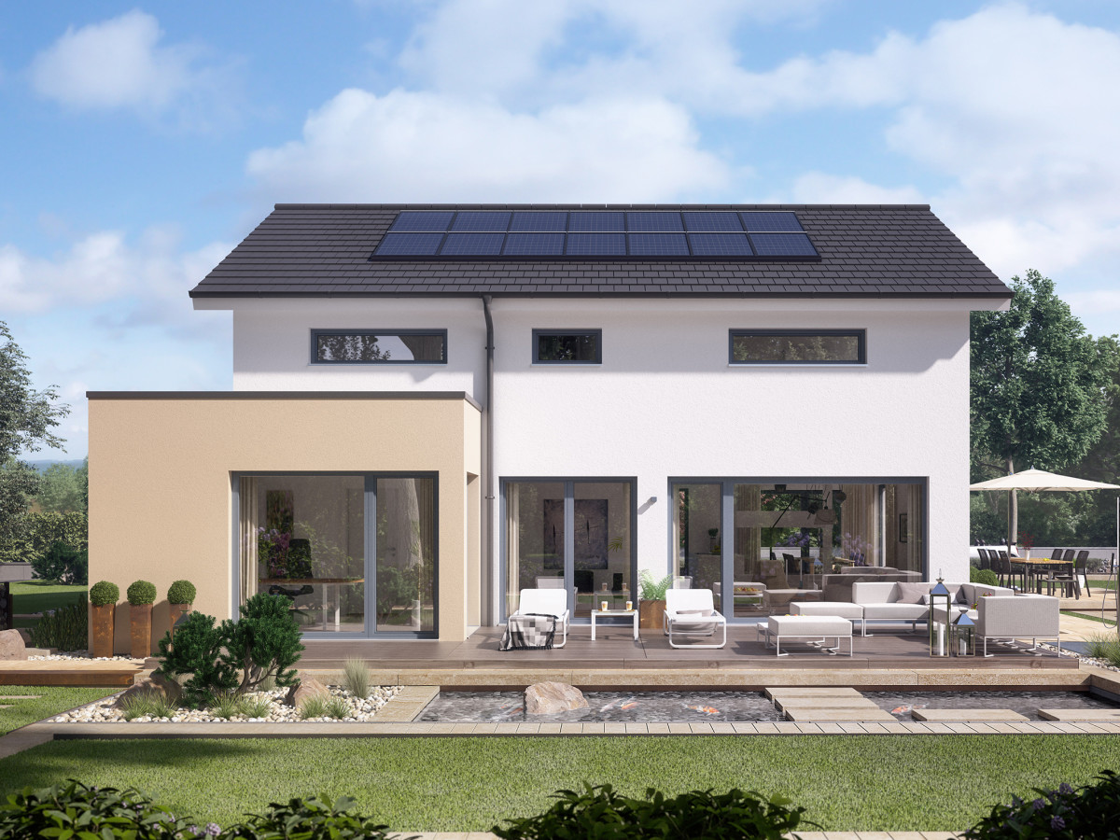

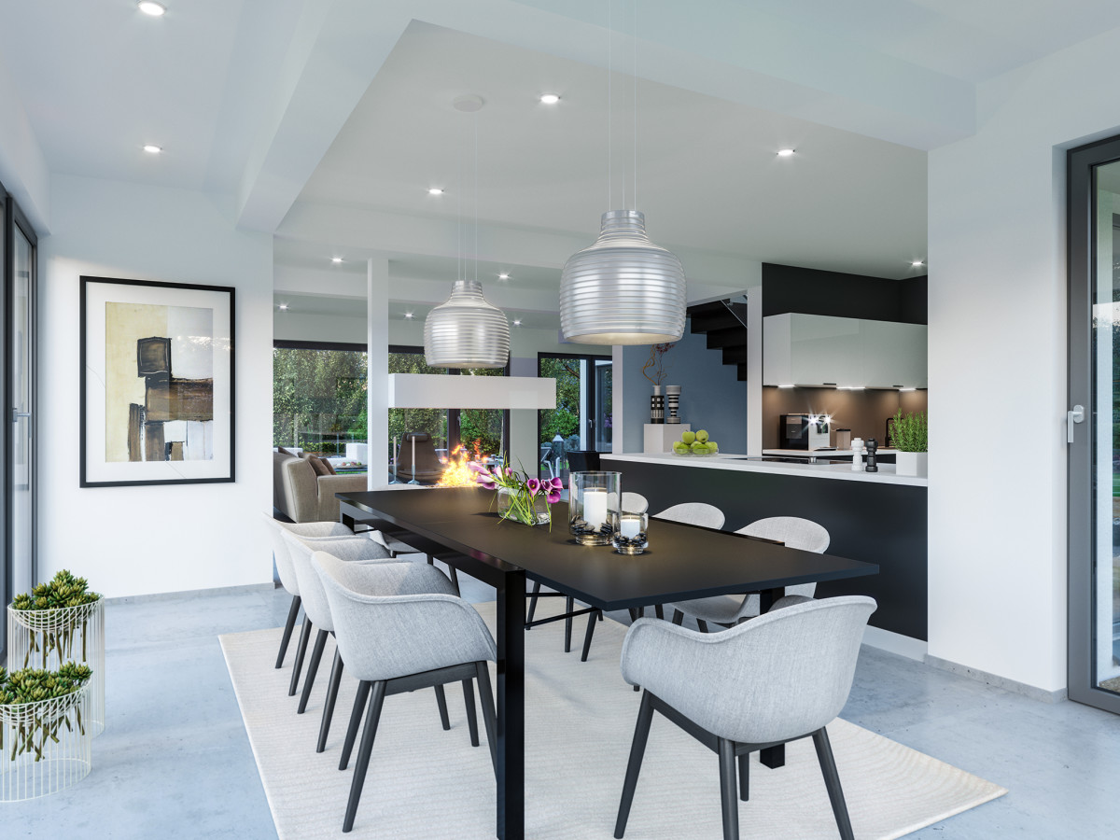
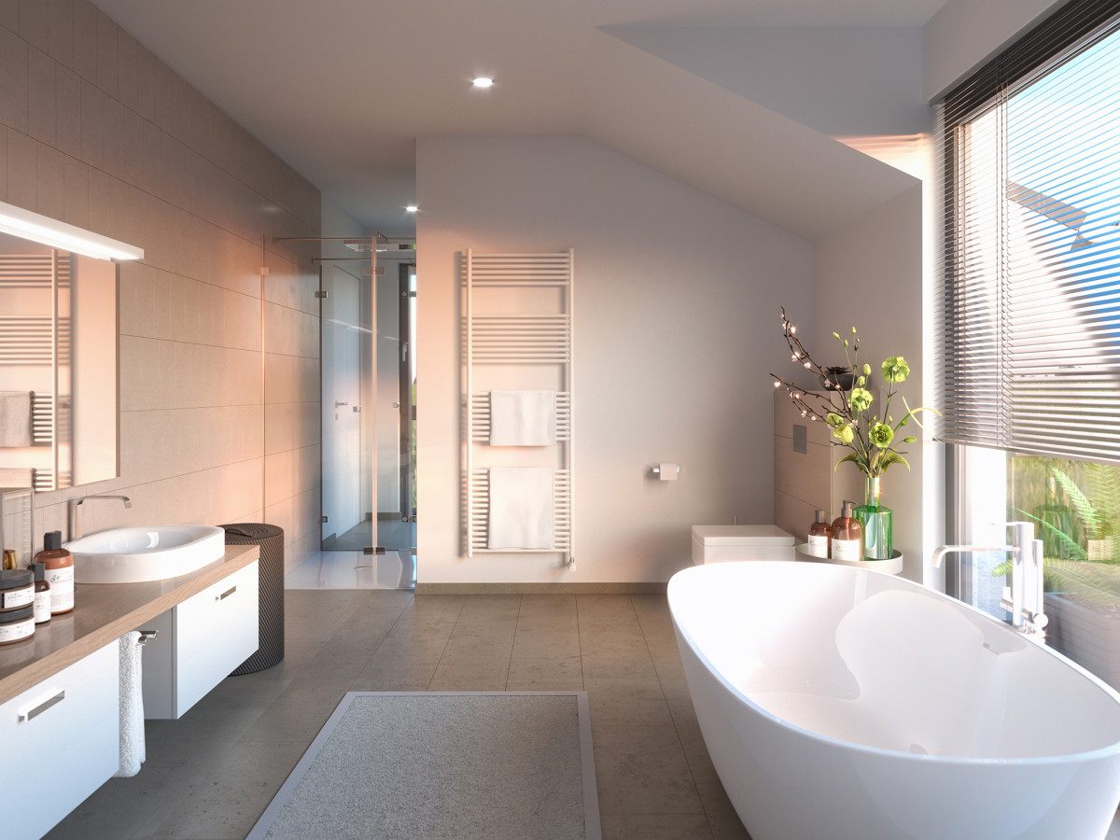
House Detail:
| room | 5 |
|---|---|
| roof shape | saddle roof |
| roof pitch | 25 ° |
| jamb | 180 cm |
| Living space (m²) | 194.84 |
| house line | Concept-M |
| website | Link to the house |
Home Design video:
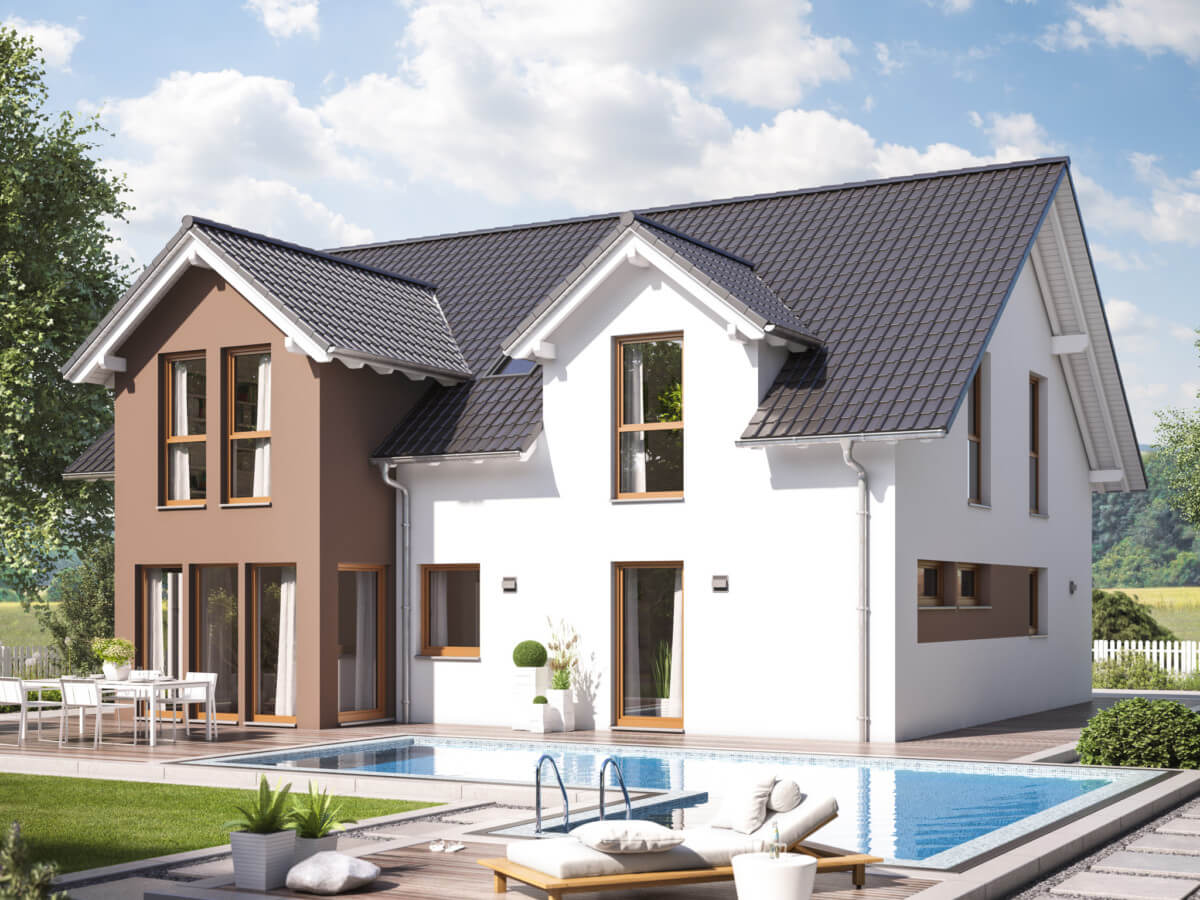
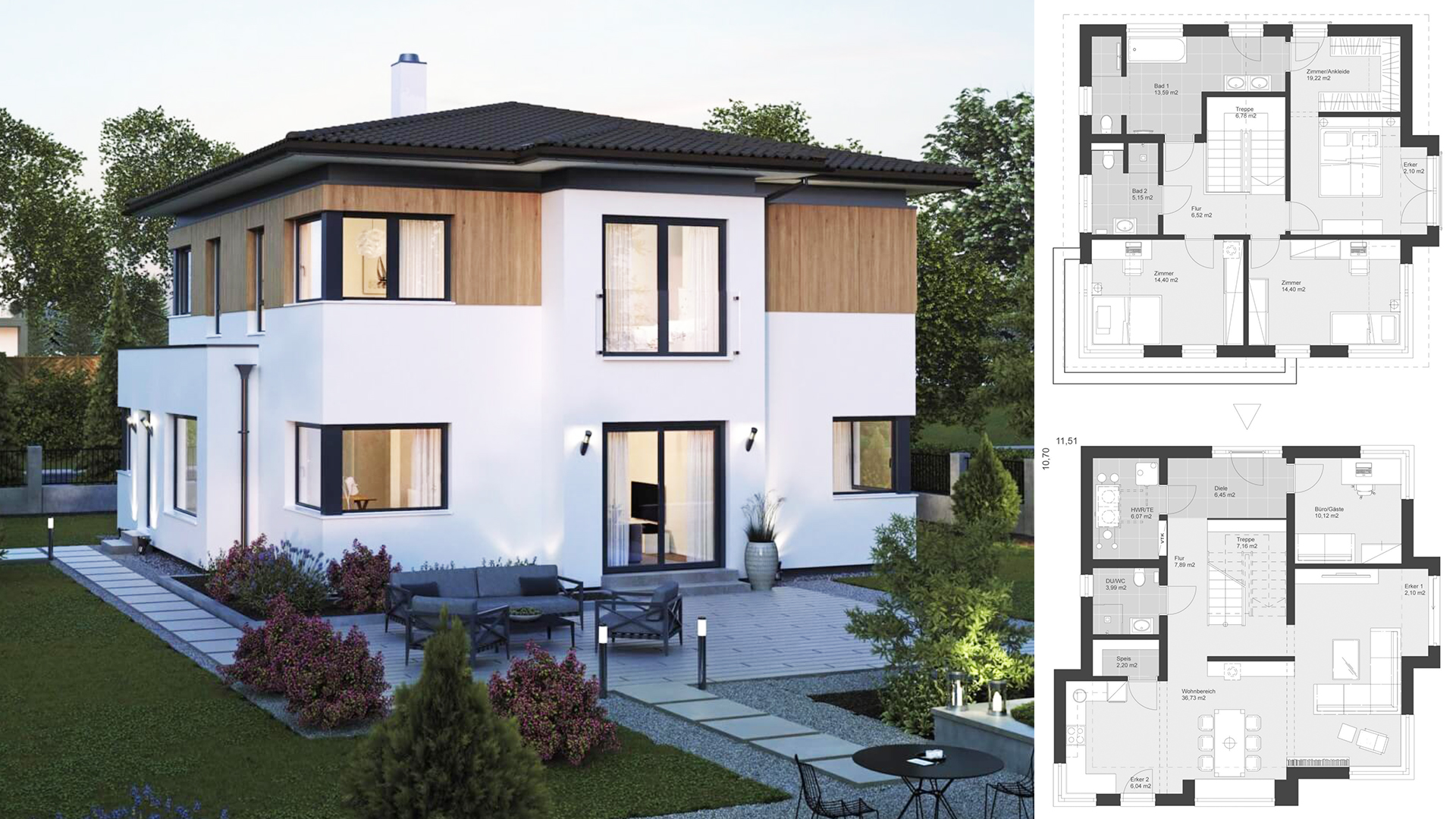

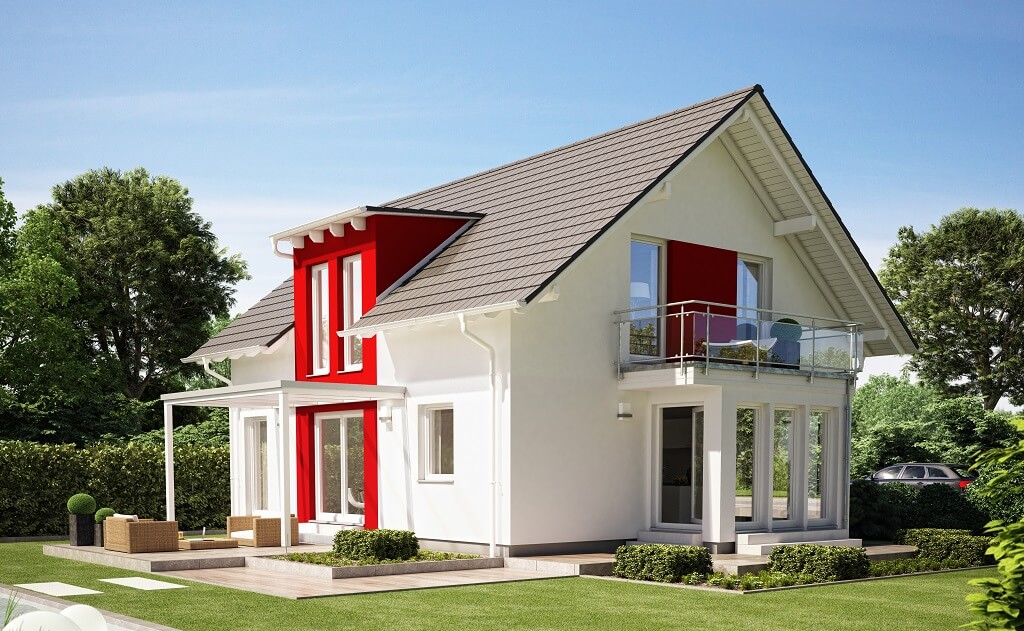

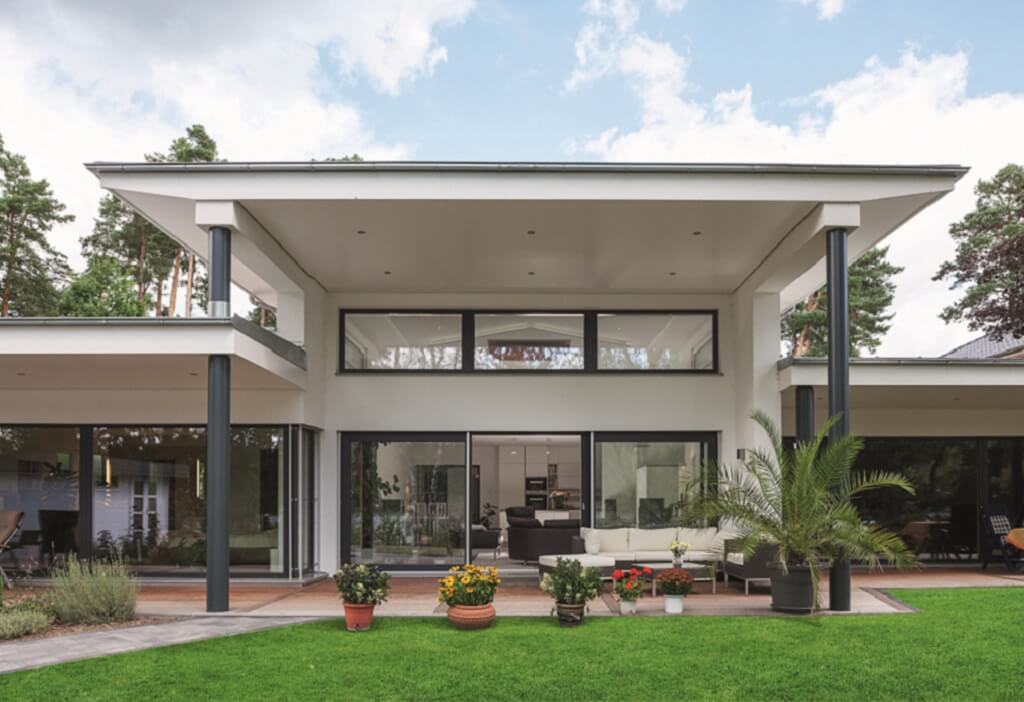
Fascinating home design! The Concept-M 155’s unique layout with two studies and a focus on ground-floor living got me thinking – how could clever loft boarding add even more versatile space upstairs?