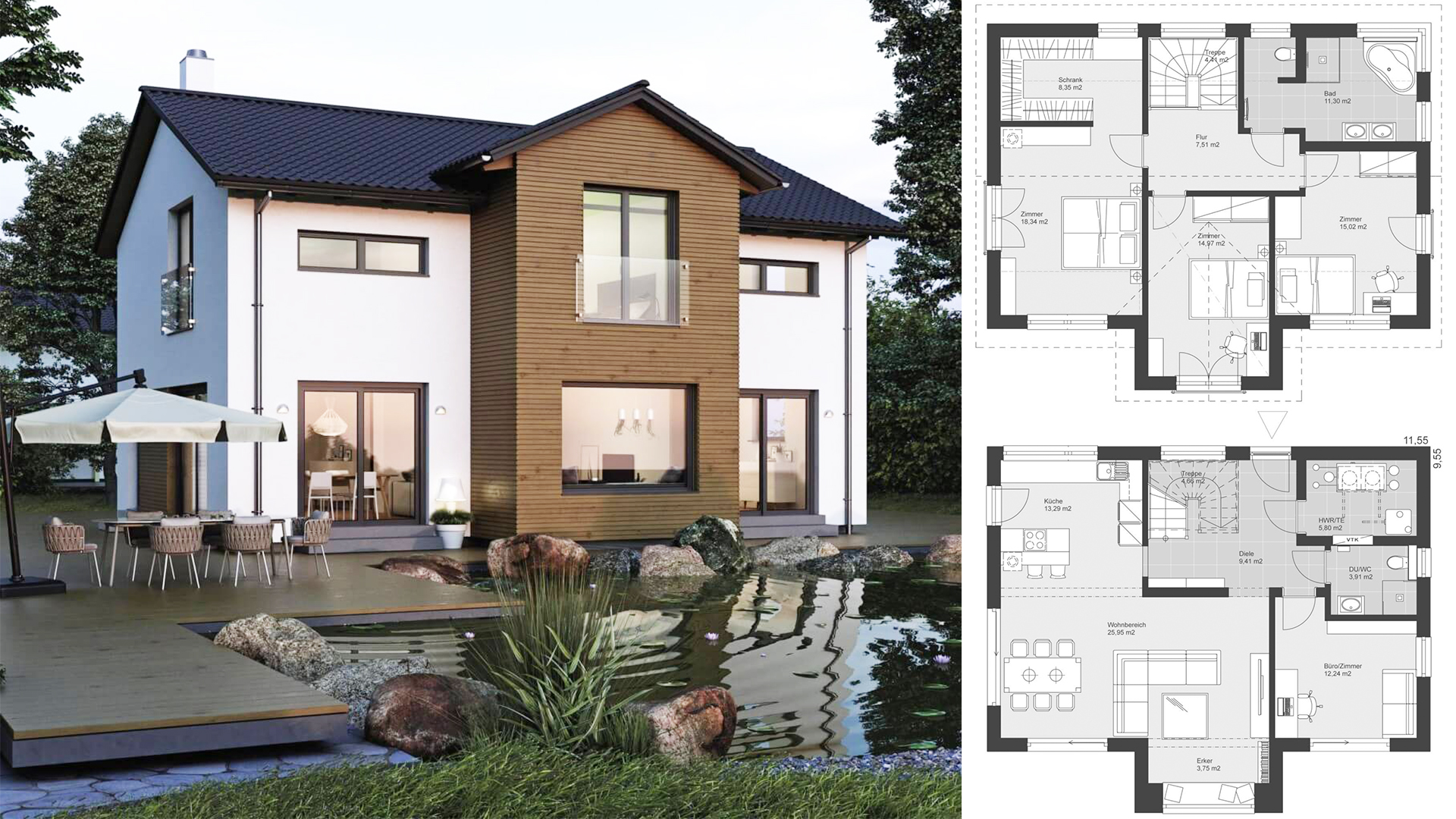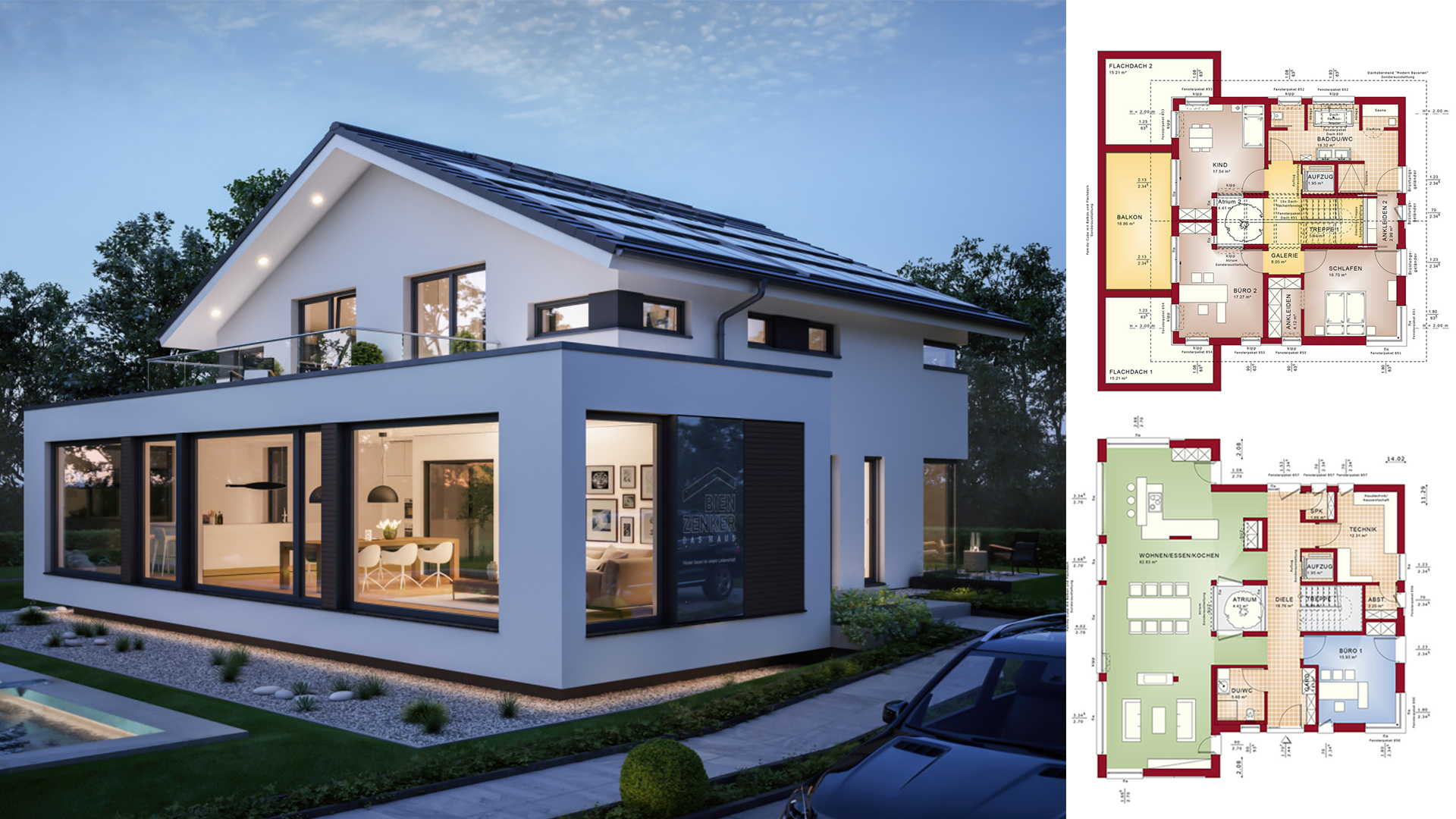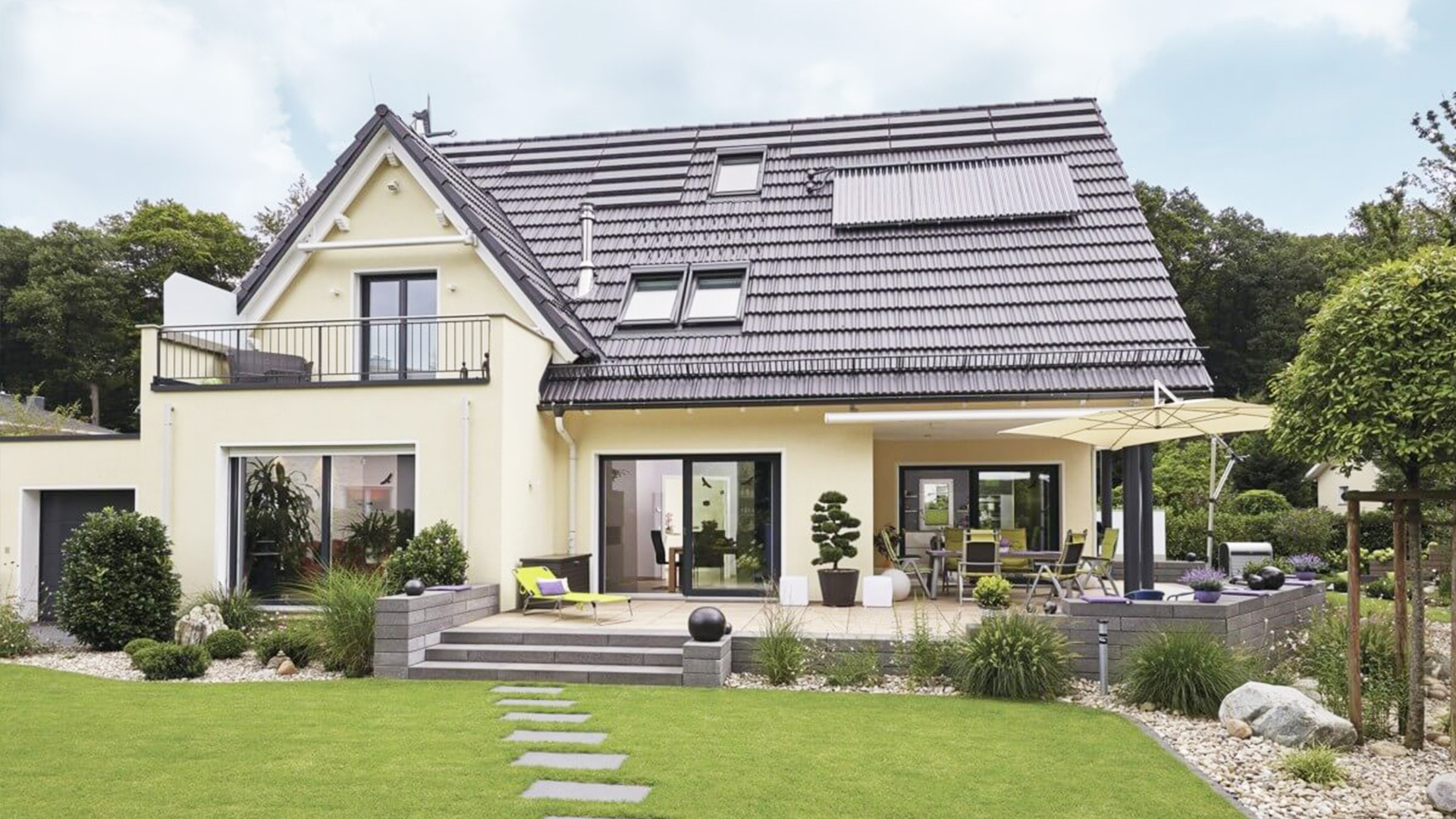
The Townhouse Generation 5.5 – House 200 appears in a modern design with offset pent roof. In addition, the white facade with red lines on the massive house of WeberHaus becomes an eye-catcher. The interior of the family house with pent roof is open and spacious. Living, eating and cooking takes place in one room. This creates a cozy living atmosphere for the family of the family house Generation 5.5 – House 200. In addition, another room is at leisure. In this a guest room or an office can be set up. In the attic, the WeberHaus architects are planning the retreat of the residents of the prefabricated house. This includes a generously designed spa bath. In addition, a bedroom with dressing room is provided for the parents. The upper floor of the townhouse is complemented by a children’s room.
Check the plan for more details:
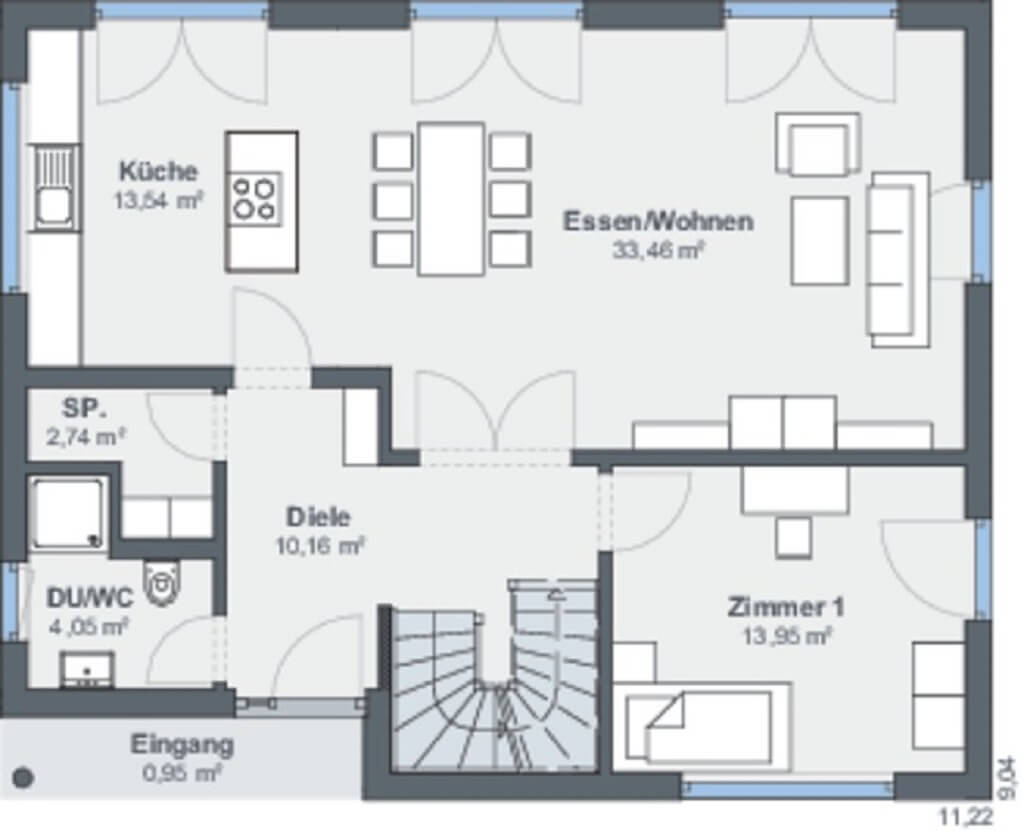
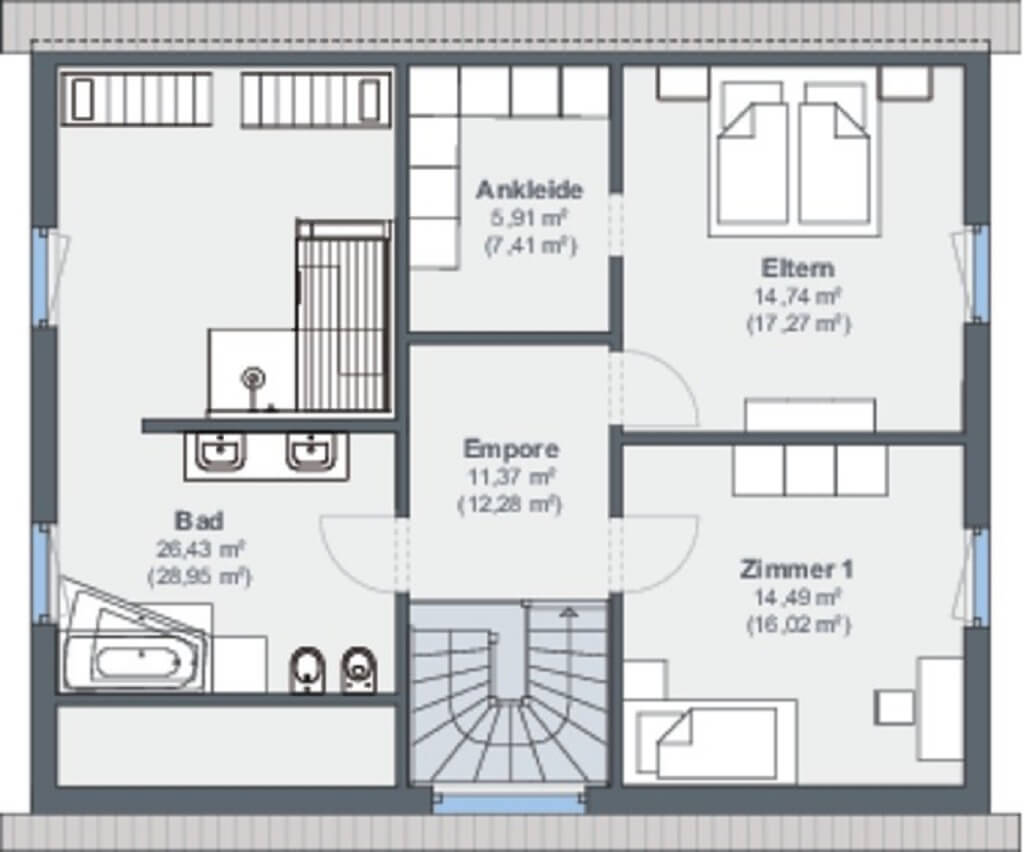
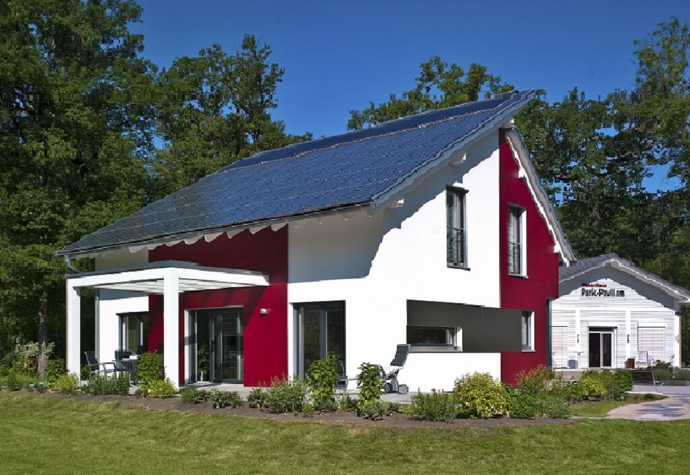

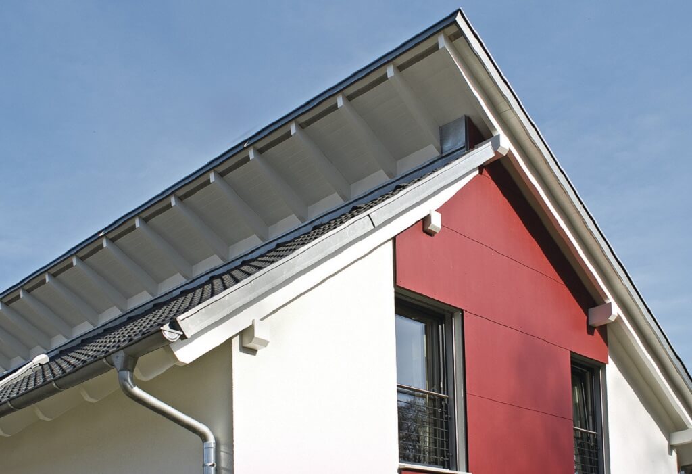
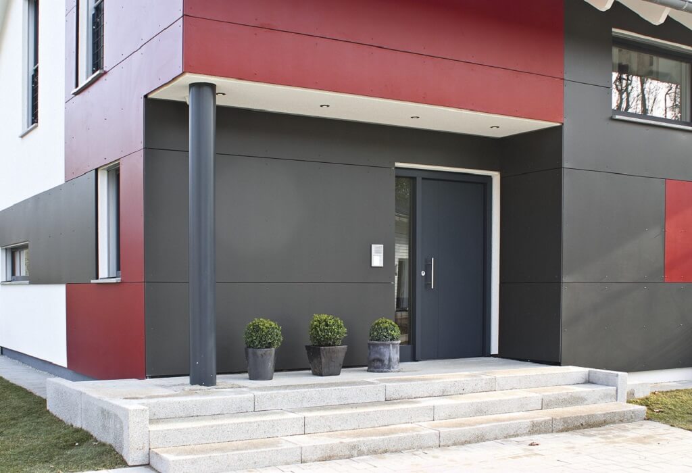
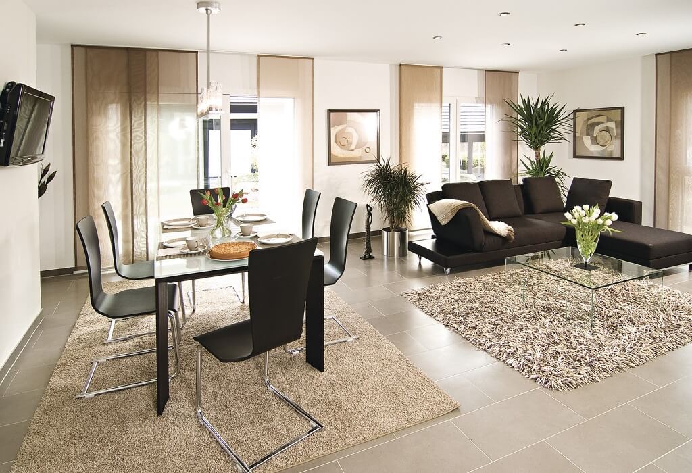
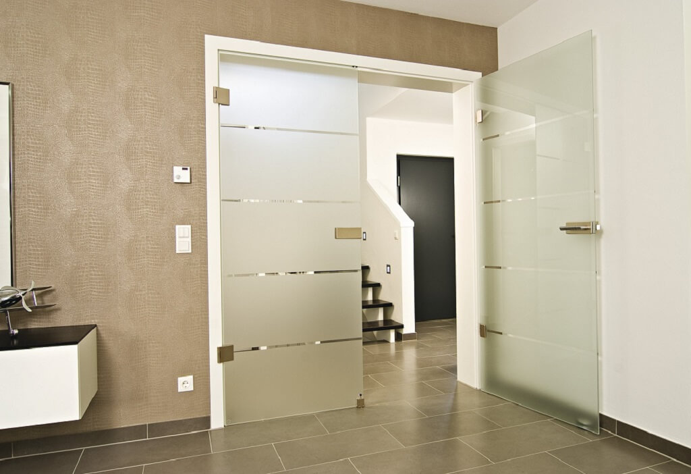
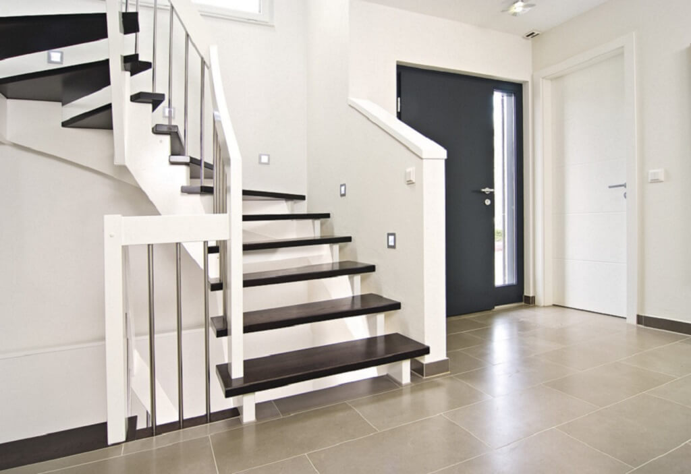
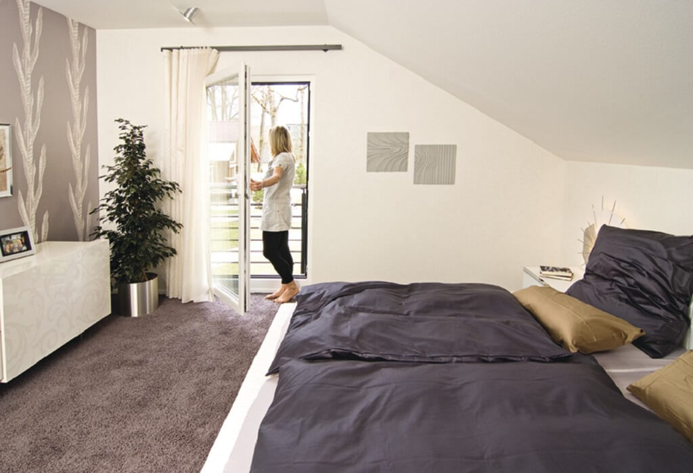
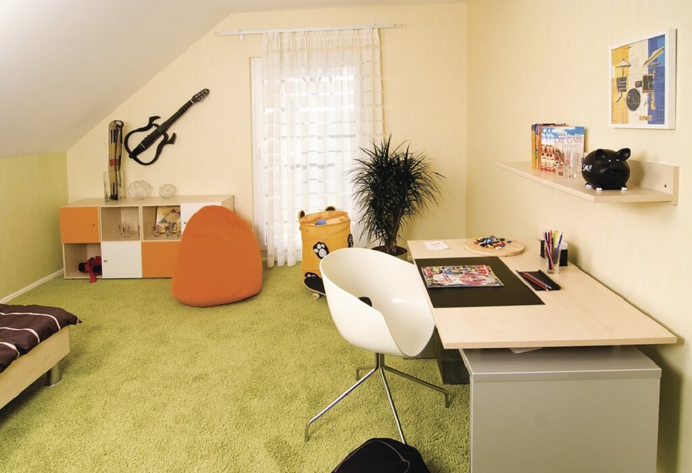
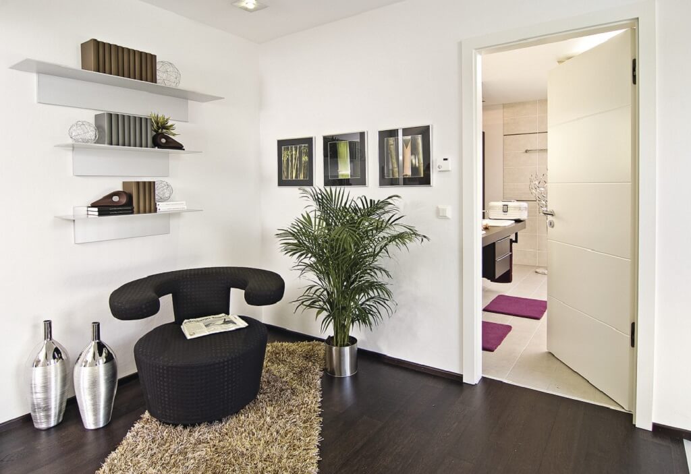
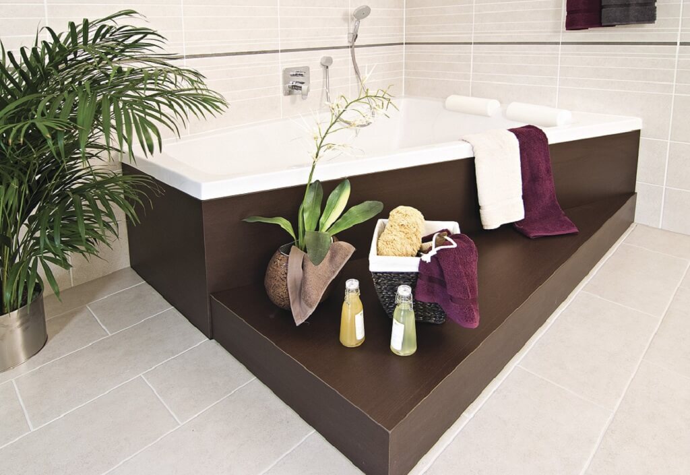
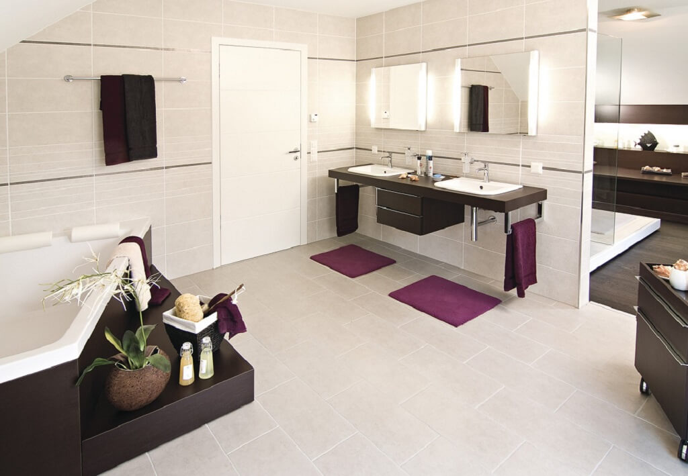
House Detail:
| room | 4 |
|---|---|
| roof shape | Pent roof |
| Living space (m²) | 150.84 |
| website | Link to the house |
Home Design video:
